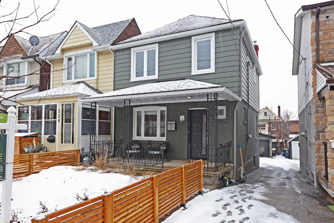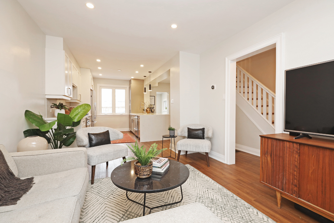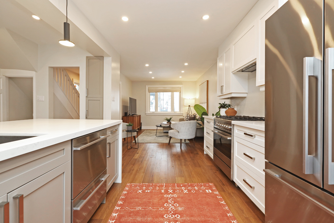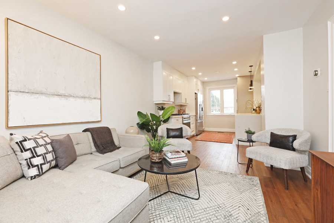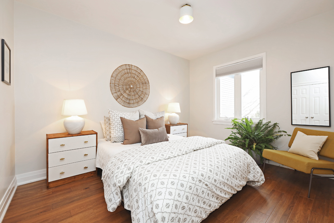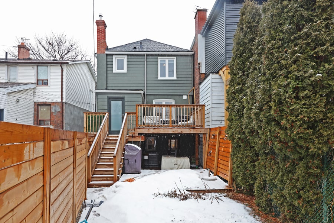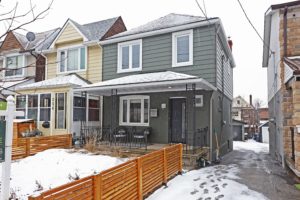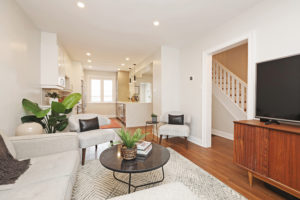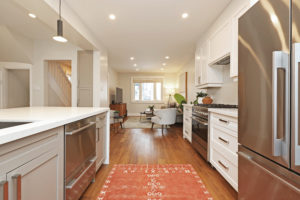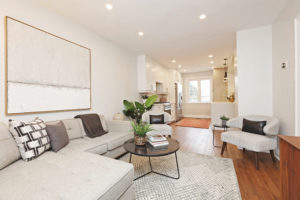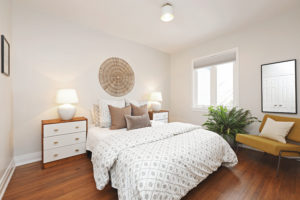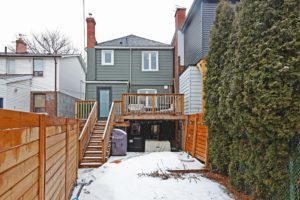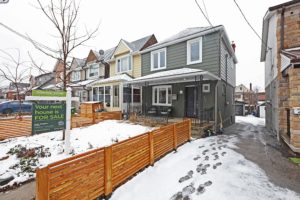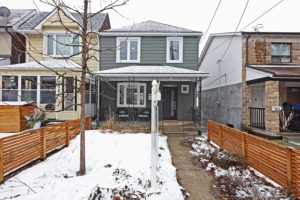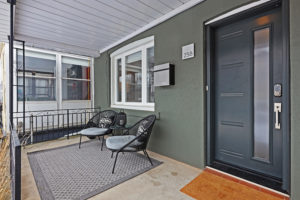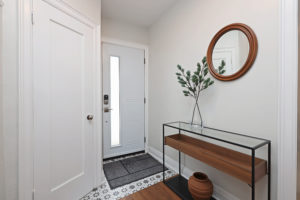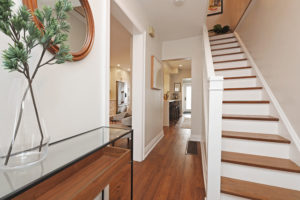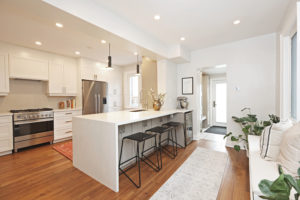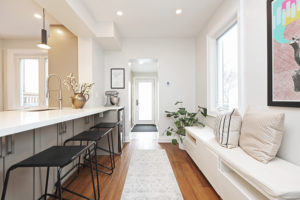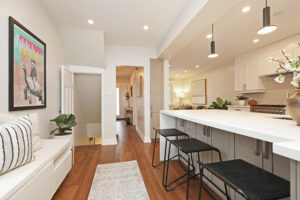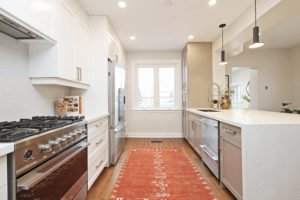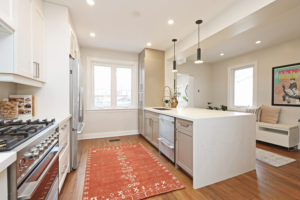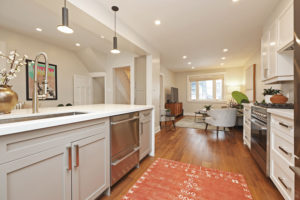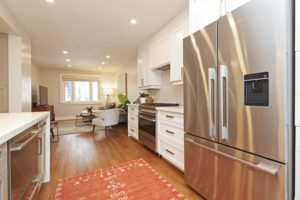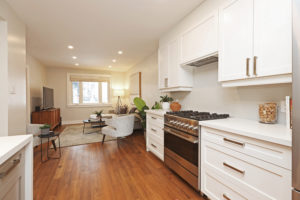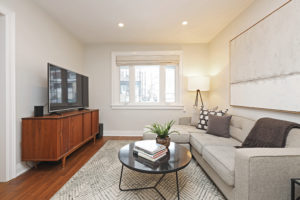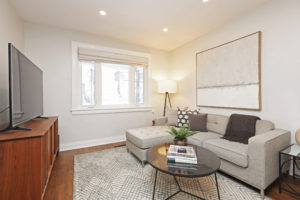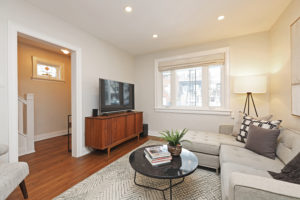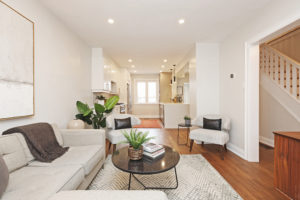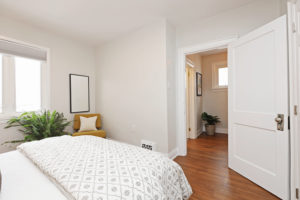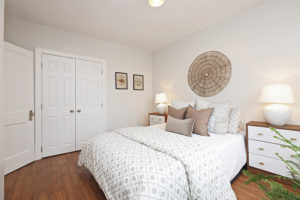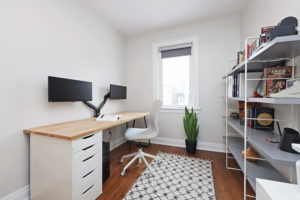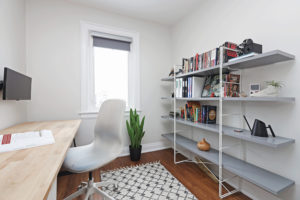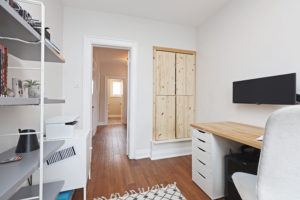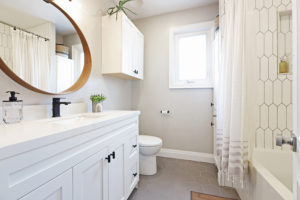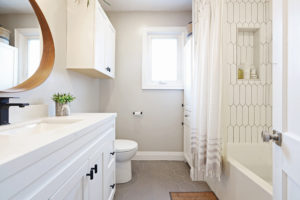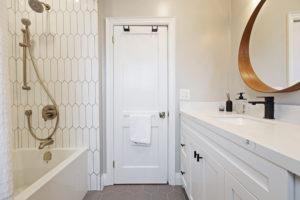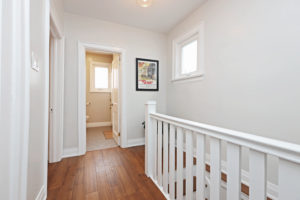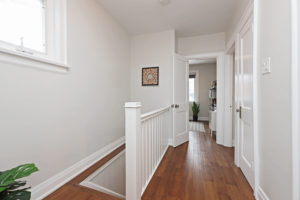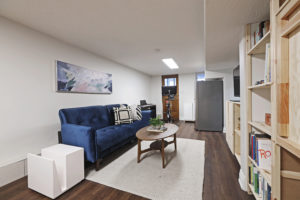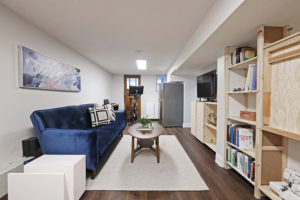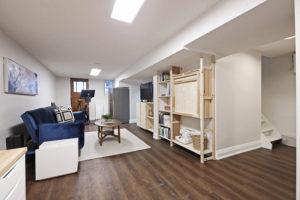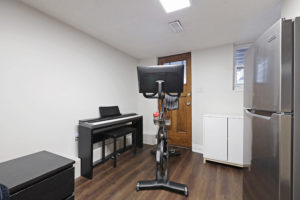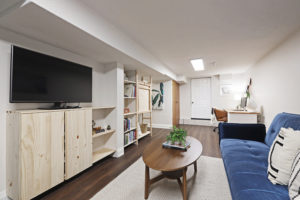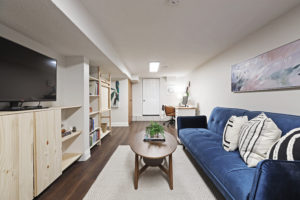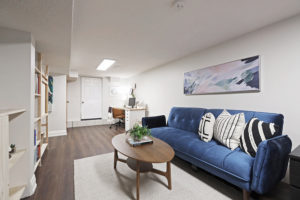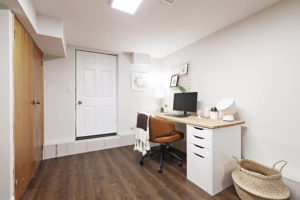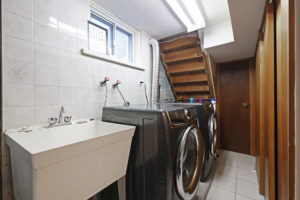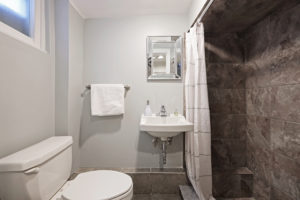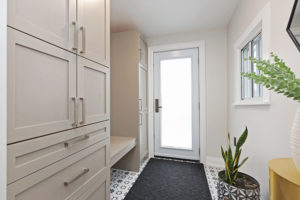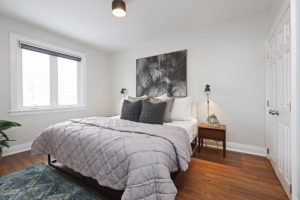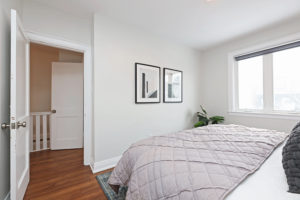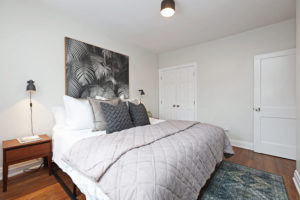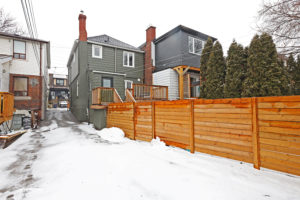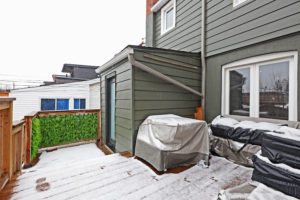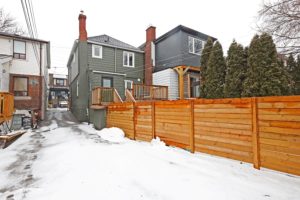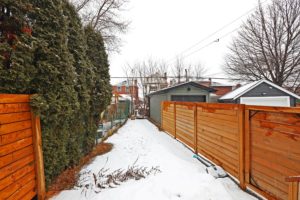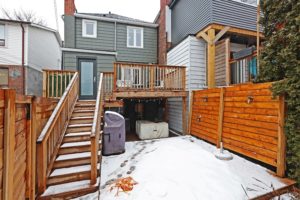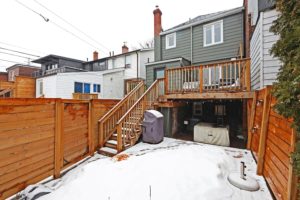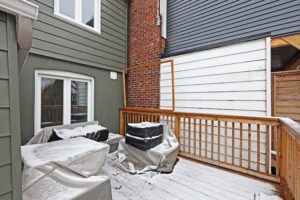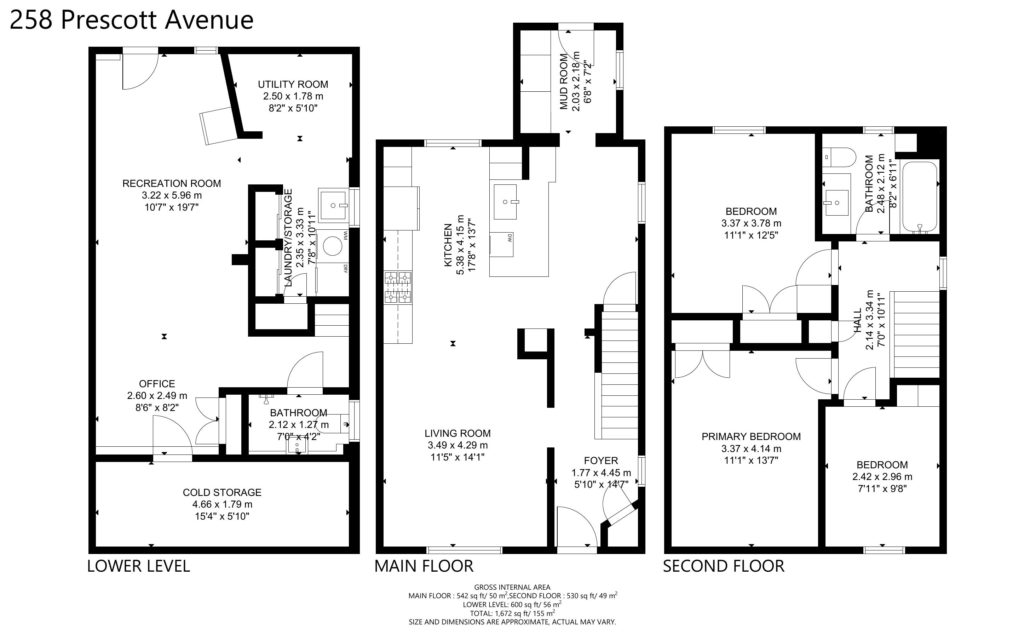Welcome To
258 Prescott Ave
Room to grow meets modern design in a family-friendly ‘hood
Send This Listing To A FriendMemories are waiting to be had in this fully renovated, detached family home in the desirable Weston-Pellam Park neighbourhood.
You’ll instantly feel at home when you walk up the beautifully manicured front lawn, and into the generously sized foyer. Stunning tile, hardwood floors and a view of the wooden staircase leading to the upstairs greet you as you enter the home. Tuck away your outerwear in the coat closet before heading into the open-concept living room and kitchen space.
This home has been renovated from top to bottom, with high-quality finishes found at every turn. The main living space features overhead pot lighting, a spacious all-white kitchen with Fisher Paykel appliances, a large island, breakfast nook and quartz countertops. Entertaining is made easy as your guests can move freely around the main area, as you easily whip up dinner in your chef’s kitchen.
The tilework continues as you walk into the mudroom This bonus space seamlessly matches the kitchen cabinets, with its own set of built-in storage space. This home is the true essence of blending modern touches with functionality. Lace-up your shoes, and head through the frosted glass door to your private backyard oasis. Here, you have a fully fenced yard, with a wooden deck. Spend your summers outside barbequing while watching your children and pets run amongst the grass. Off the backyard space, you also have your own newly built garage and mutual driveway. Say goodbye to street parking!
Heading upstairs, you have three spacious bedroom spaces and a large 3-piece bathroom. The primary bedroom features gorgeous views of the backyard. Need office space, or a children’s room? There is plenty of space here to customize to the needs of your growing family.
Space, space and more space! The lower level has been renovated to include a rec room with a walk-out to the backyard, a separate laundry/furnace room and a bathroom. There is also room to include an additional home office, kid’s playroom or home gym.
Outside your front door, you get to experience all the perks that come with living in the Weston-Pellam Park community. You are steps away from the St.Clair gardens, TTC and great local restaurants, bars, cafes and shops!
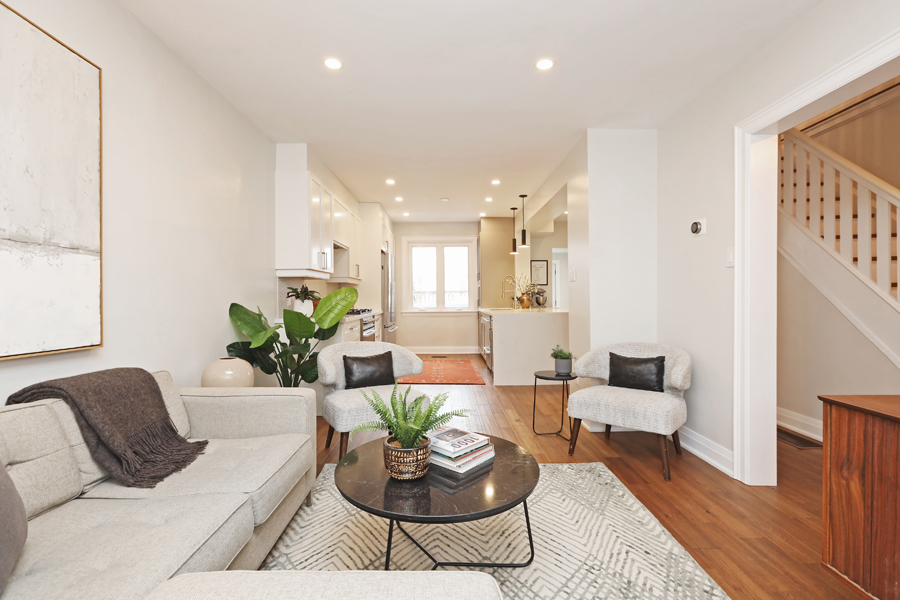
5 Things We Love
- The renovations – This home has been renovated from top to bottom with modern design and high-end finishes found at every turn. All you have to do now is unpack your bags and move in.
- The storage- Between the ample kitchen cabinetry, the built-in units in the mudroom, and the separate laundry room in the basement, there is more than enough space to tuck away your belongings.
- The room to grow- With 3 full floors of living space, plus your own backyard and private garage, there is so much room to enjoy. Need office space? Kid’s rooms? A home gym? No problem.
- The gorgeous main floor- Experience open concept living at its finest with a combined living, dining and kitchen space.
- The location – You’re nestled on a quiet, family-friendly street in the desirable Weston-Pellam Park neighbourhood. You have access to TTC, parks, restaurants, cafes, and shops all within walking distance.
3-D Walk-through
Floor Plans
About Weston-Pellam Park
Weston-Pellam Park is a diverse neighbourhood in Ward 17, located in the west end. Centred along Davenport Rd. south of St. Clair Ave., it is bordered on the other three sides by the same railway lines as the Junction Triangle: the CPR mainline to the west, CNR lines to the east, and CPR lines to the south. It is made up of two distinct neighbourhoods: Carleton Village (north of Davenport Road) and Pelham Park (south of Davenport to the tracks). While the residential area (centre of the neighbourhood) is primarily made up of detached family homes, there are light industrial areas along the rail lines. There are many transit options, including the St. Clair streetcar and 46 street-level transit stops. The Davenport bus can connect commuters to the Yonge-University line, and buses heading south can take you to the Bloor line.
