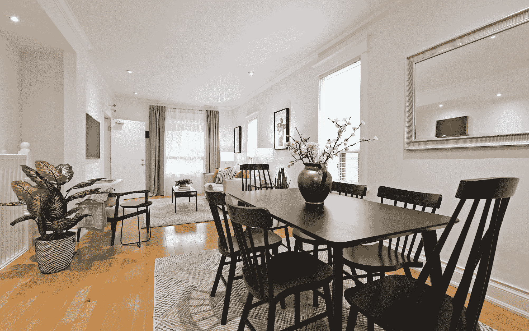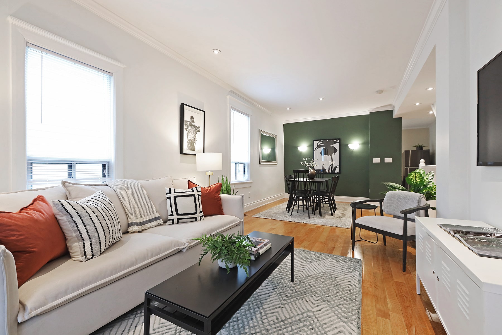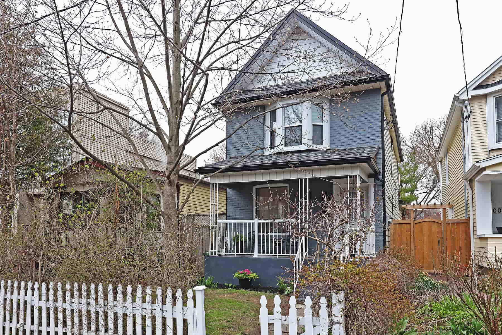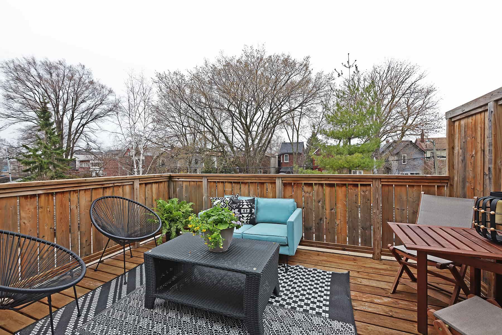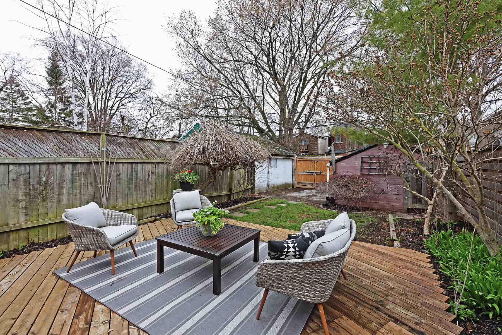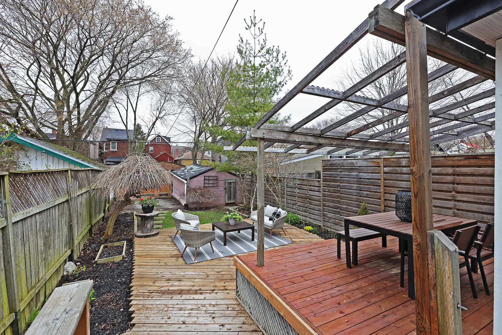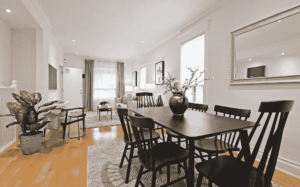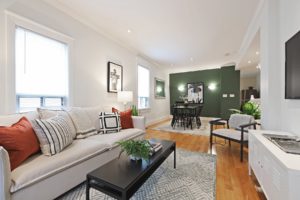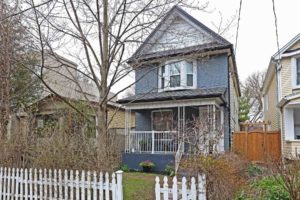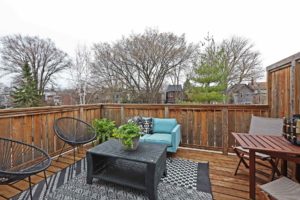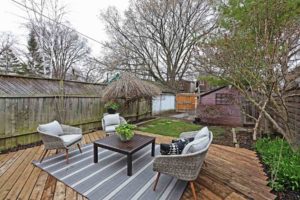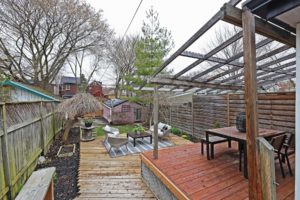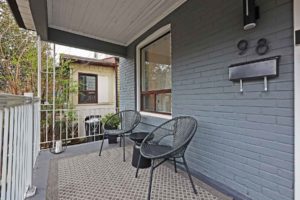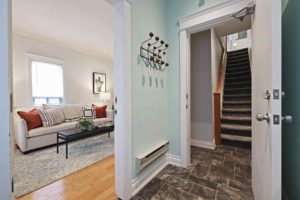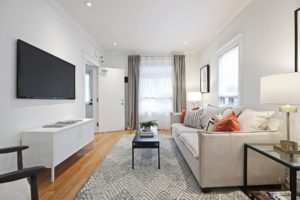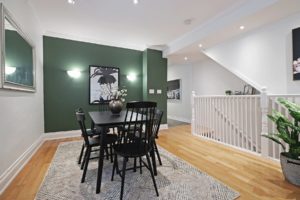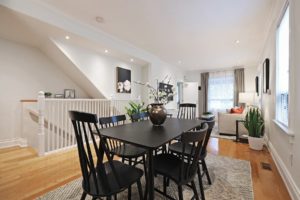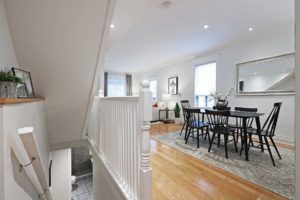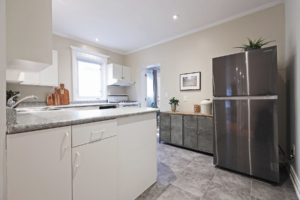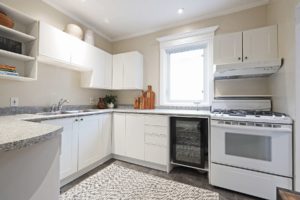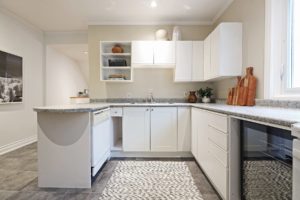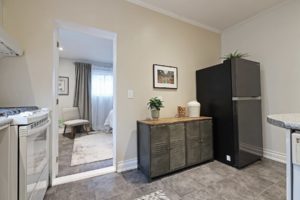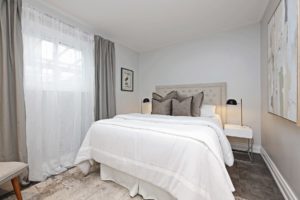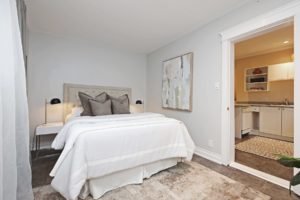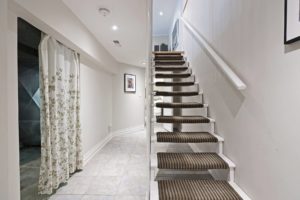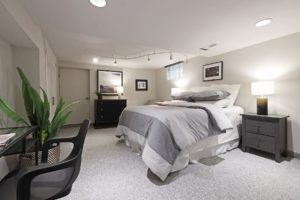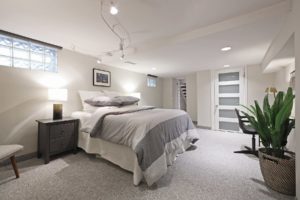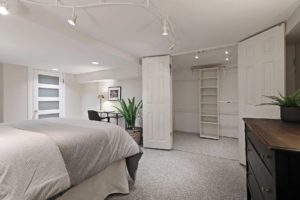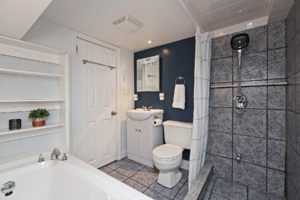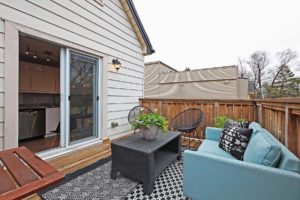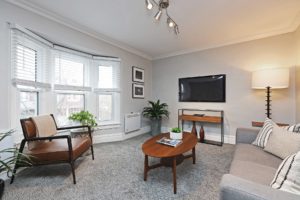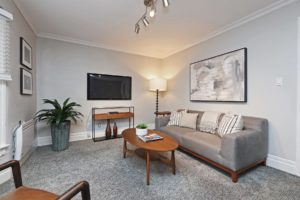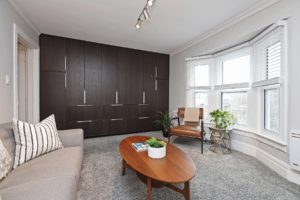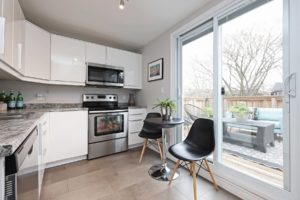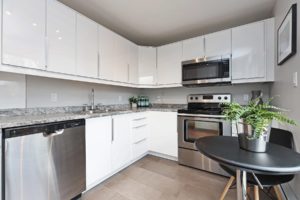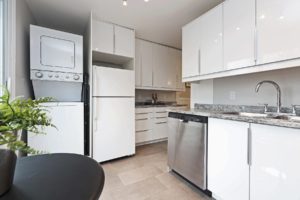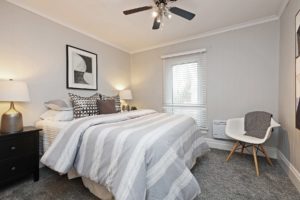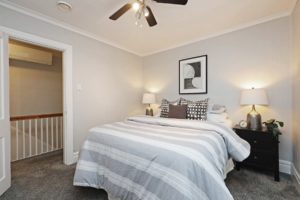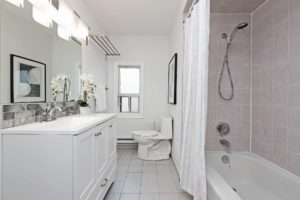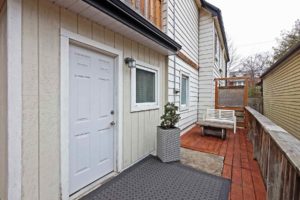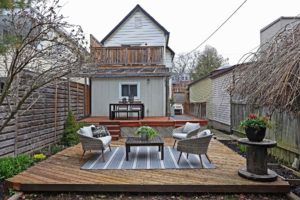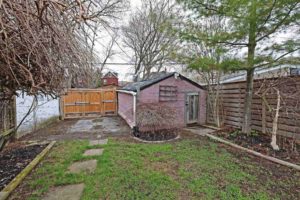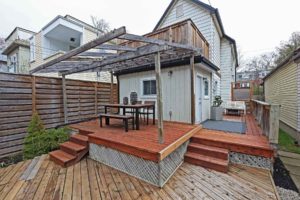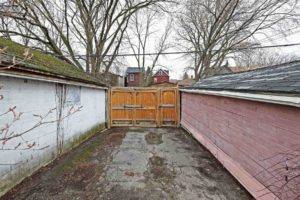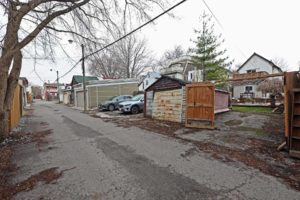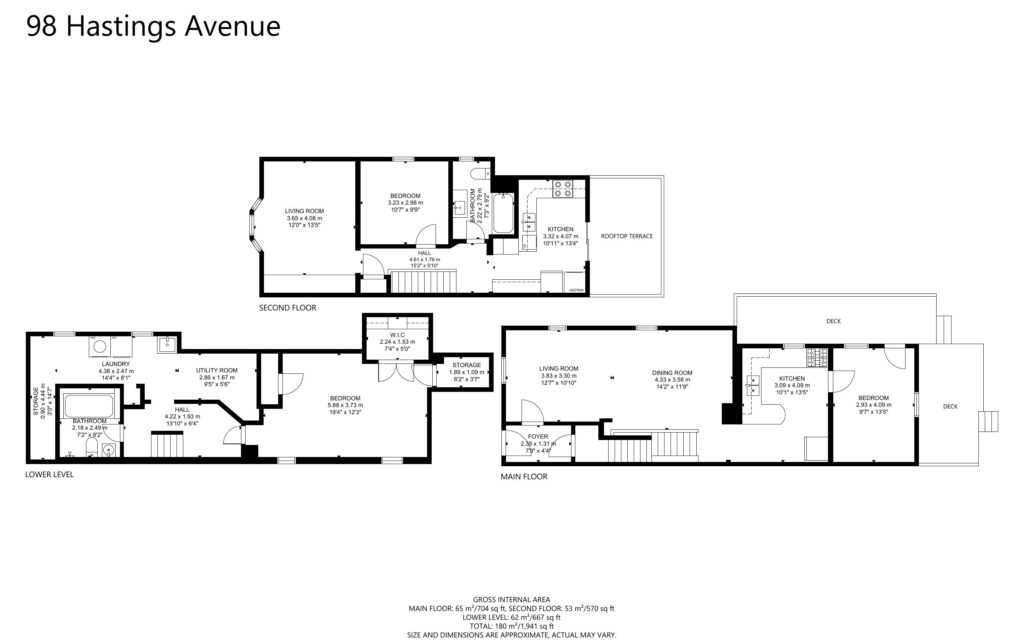Welcome To
98 Hastings Ave
The sky is the limit in this spacious Leslieville duplex.
Send This Listing To A FriendWhether you are looking for a single family home, income potential or a lot size with room to expand, 98 Hastings Ave offers the flexibility to match you at any of these stages and beyond.
Versatility begins on street-level. This detached home is situated on a generous sized lot that beams with income potential. This home is currently a legal duplex, and qualifies for the addition of a laneway home. This is perfect for a single family that’s looking for a space to live while renting one of the units and saving to build this additional space, or an investor who wants to capitalize on this amazing opportunity. The possibilities are endless here. This space also works perfectly for multi-families, co-ownership or a single family looking for a live-in nanny suite. Consider this home a blank canvas, ready to draw your life’s adventures.
Walking up the gated front yard, there is lovely garden space for the green thumb, and a large porch to enjoy a morning coffee. The front foyer is shared between the two units, but the main floor occupants can also enter through the walkway in the backyard.
You’ll notice how natural light fills the open-concept main floor unit. Here you have a 1+1 bed, 1 bath apartment that includes the lower level. High ceilings with pot ligts, freshly painted walls, and hardwood flooring greet you in the open concept living/dining room. This space is not only flexible in its floor plan but glistens with natural light through three windows.
The kitchen is equipped with tons of cabinetry space, double sinks, gas stove and vinyl floors. On the main floor, there is also a bedroom/office space that overlooks the beautiful backyard.
On the lower level, you have a generous laundry/utility room with additional storage space to tuck away your occasional items or bikes. You also have a massive bedroom with three separate closet/storage spaces, one of which is a walk-in with built-in organizers! Use this as your primary bedroom, home office, workout space, etc! Down here, you also have a 4-piece tiled bathroom with a jet tub and separate shower.
Outside, you have a wrap-around deck, a shaded deck off the rear of the house and a spacious yard. Enjoy summer bbqs out here, and watch as the beautiful plants and shrubs grow along the fenceline. You can park your vehicle back here on the parking pad, and even rebuild the existing garage to fit a second car. There is also the potential to build a laneway suite in this additional area.
Upstairs you will find the second apartment with 1 bedroom and a bathroom. The living space is equally as bright with natural light pouring in from every direction, it includes wall-to-ceiling built in storage closets. You’ll be drawn to the all-white kitchen that leads out to a large rooftop deck. There is space here to set up a bbq and outdoor dining furniture to enjoy all summer long. The bedroom is spacious and bright. This unit also features ensuite laundry.
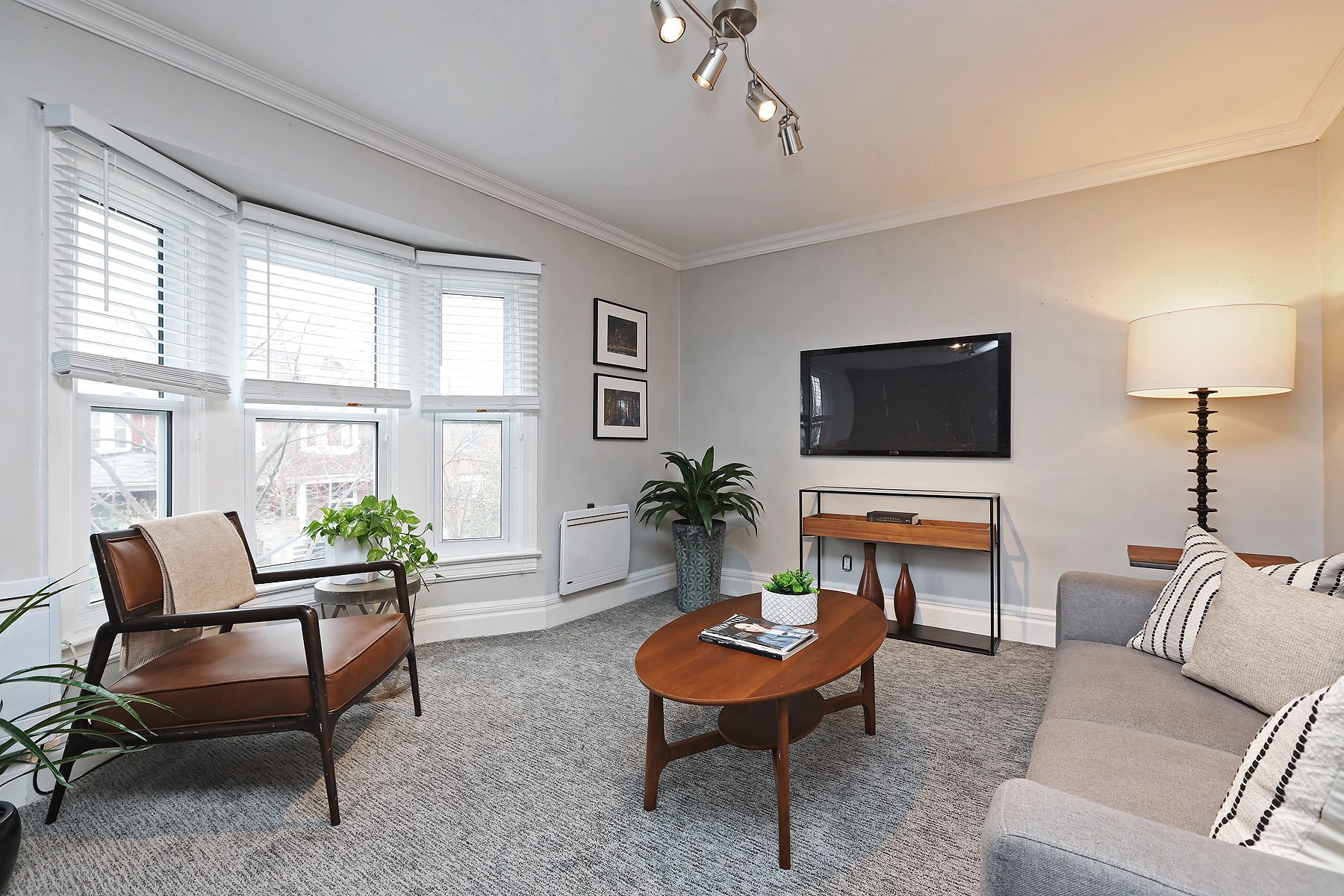
5 Things We Love
- The options, options,options – With this legal duplex you can live-in and rent, live-in with a nanny suite, co-live with friends, convert to single family and build a laneway, and more! There are so many different living options that are waiting for you here.
- The lot size- This is your chance to own a detached home on a very generous lot, with a marvelous yard in Leslieville.
- The natural light- This east/west facing home is very bright with large windows throughout that illuminate the space.
- The outdoor space- With a sizable porch, wrap around deck, 2nd storey rooftop deck, and massive backyard the outdoor space is remarkable.
- The parking- Say goodbye to parking nightmares. You can rebuild a single car garage and maintain a laneway parking spot for more yard space, or build a laneway home while maintaining parking. The choice is yours.
3-D Walk-through
Floor Plans
About Leslieville
Leslieville’s main shopping district runs along historic Queen Street. Most stores are small Mom-and-Pop owned shops that cater to the specific needs of the local residents. With easy access to all the restaurants, bars, breweries, cafes, venues and shops, Leslieville gives you a neighbourhood feel that can’t be beaten. Sandwiched between two of the hood’s popular food stops, Hastings Snack Bar and Blondies Pizza, you’ll never go hungry at 98 Hastings.
Trees galore, close to Lake Ontario with bike paths, playgrounds, splash pads and off-leash dog areas, this neighbourhood takes family-friendly to a whole new level. The growing condo market has brought a greater mix of people to the area, which was the turning point that took Leslieville from up-and-coming to established.
Leslieville has become one of Toronto’s hippest neighbourhoods. Where once stood abandoned buildings and run-down homes now stands destination-worthy restaurants, European-inspired cafes, upscale clothing stores, revitalized factory-turned-loft buildings, yoga and fitness studios. There is still a laid-back vibe here compared to the fast pace of downtown life. But don’t be fooled. Leslievillians take their love of the environment, local food, farmer’s market fare and kale very seriously.
