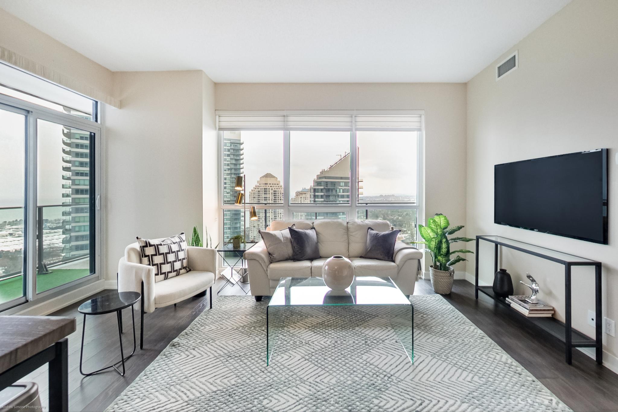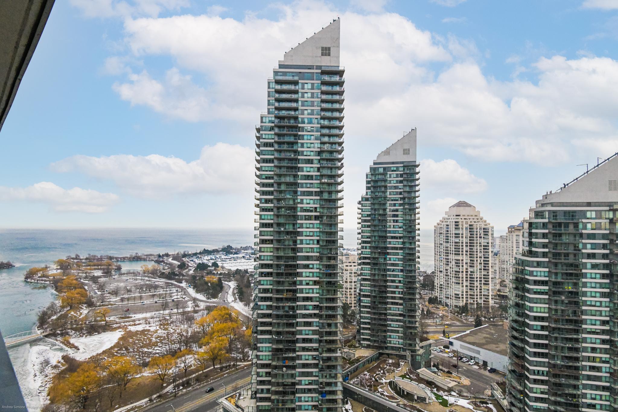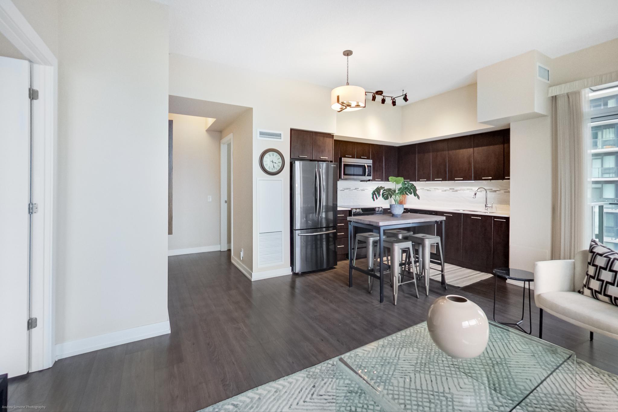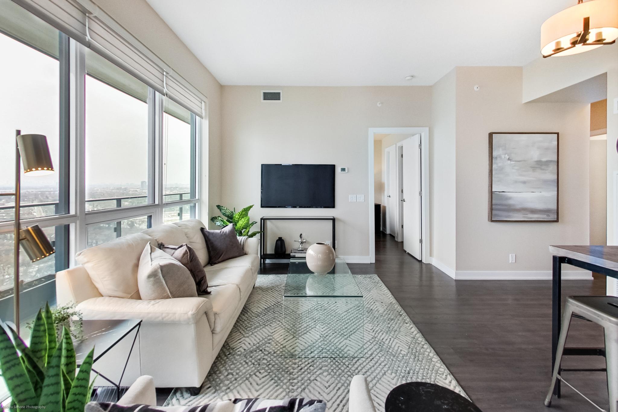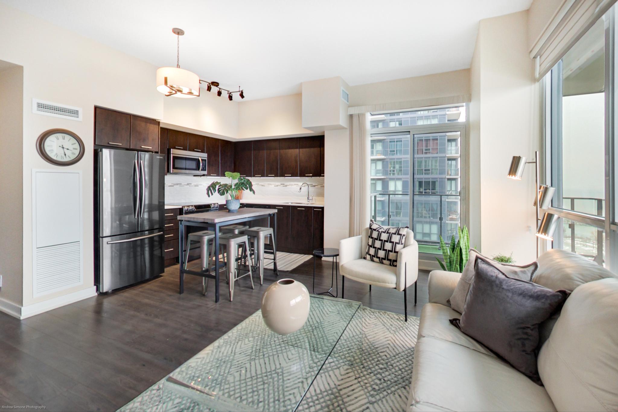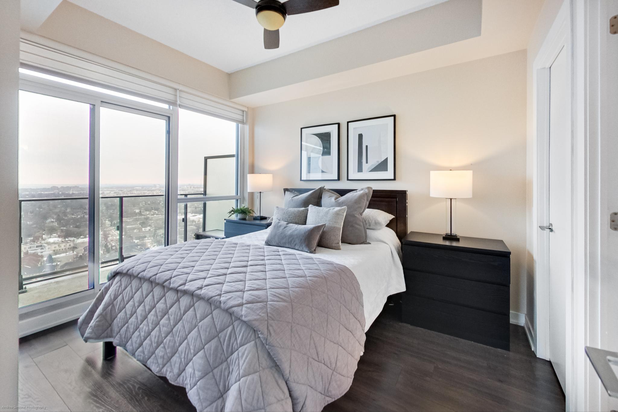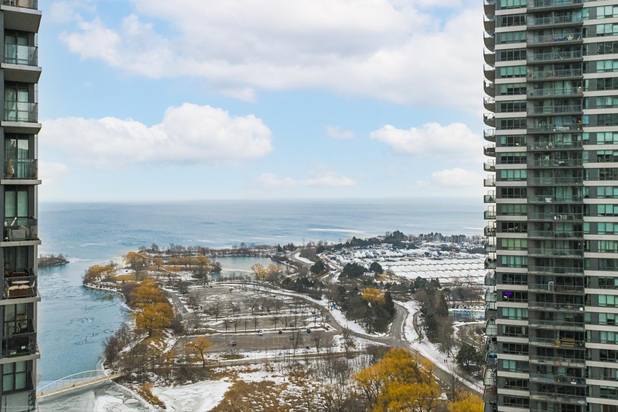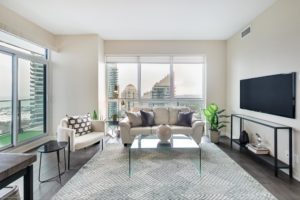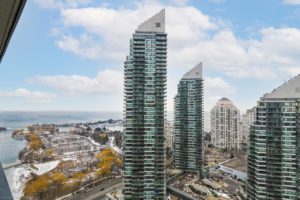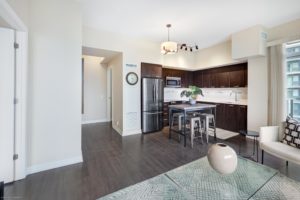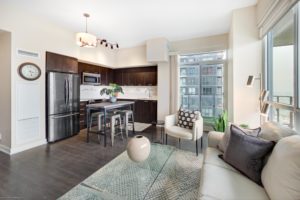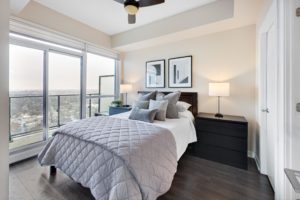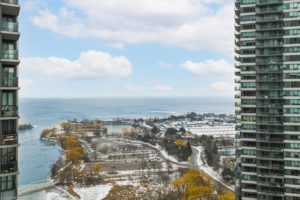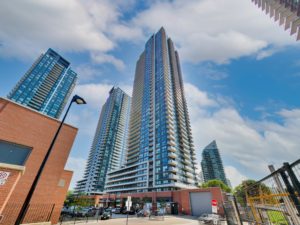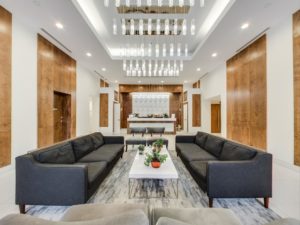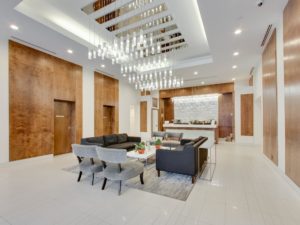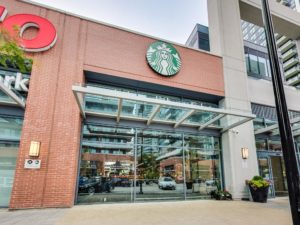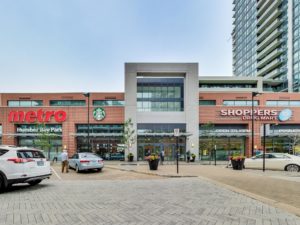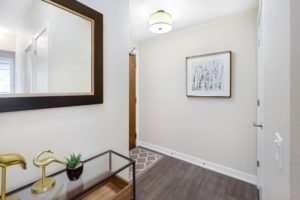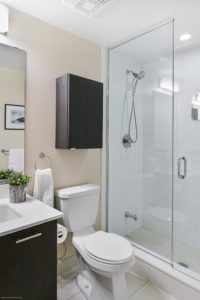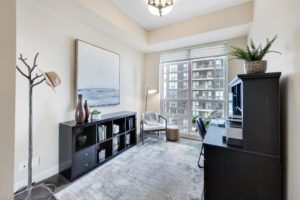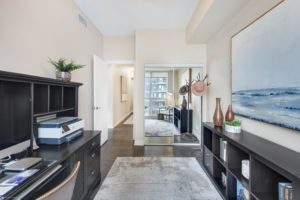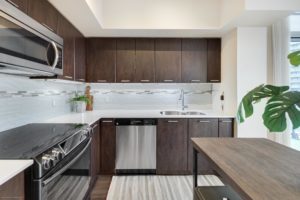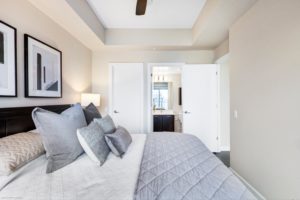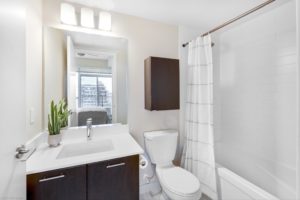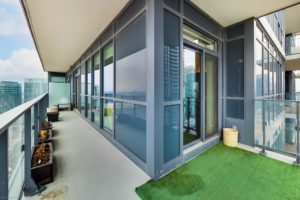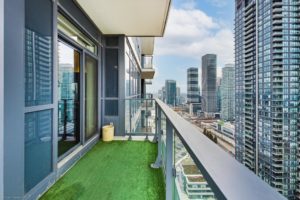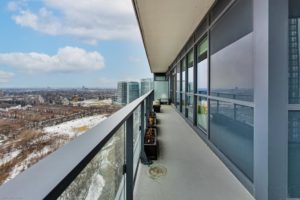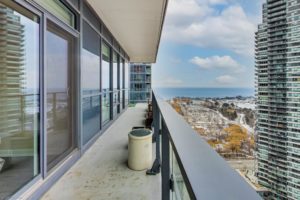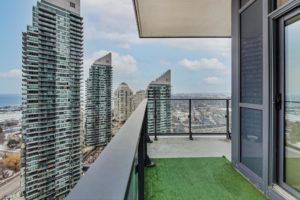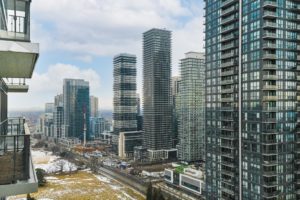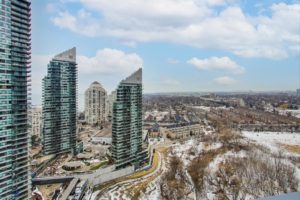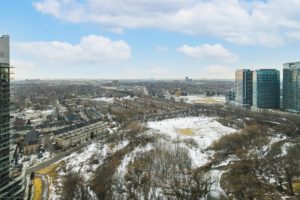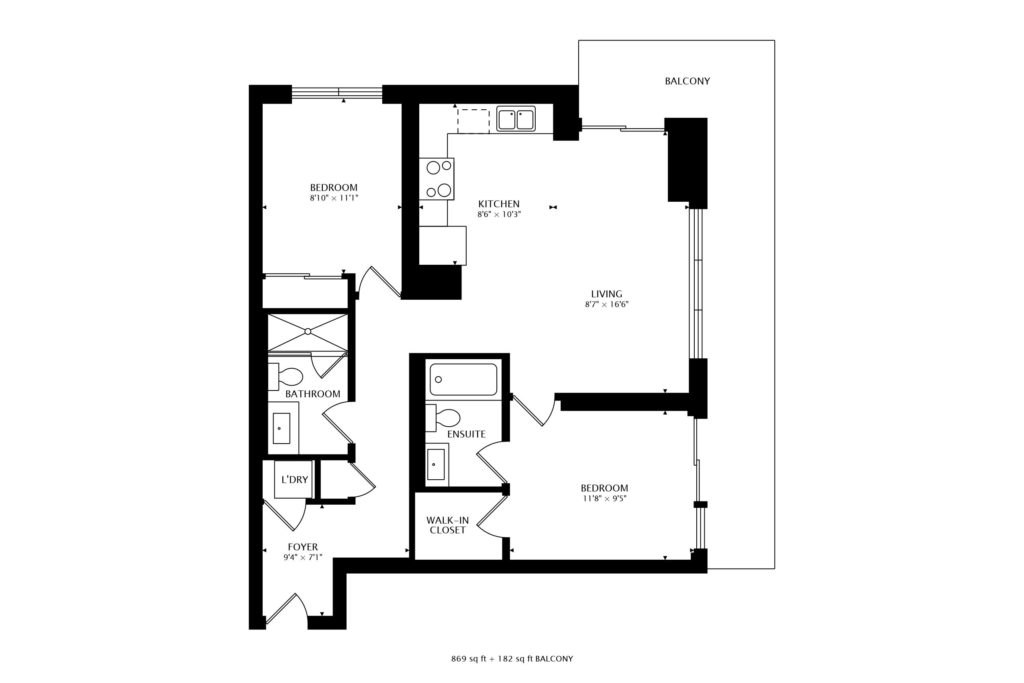Welcome To
2220 Lakeshore Blvd W #2709
Lakeside living in an urban oasis
Send This Listing To A FriendLive by the lake and work in the city. At 2220 Lakeshore Boulevard, you get to have it all.
Enjoy a peaceful morning coffee on your wraparound balcony while taking in breathtaking views of the sunrise over Lake Ontario. You’ll instantly feel energized and ready to take on your busy day as natural light pours in the large, floor-to-ceiling windows.
Walking into this spacious corner unit, you’ll appreciate the functional flow of the space with 9’ ft tall ceilings and a split bedroom floorplan. The private entryway offers plenty of storage in side-by-side coat and washer/dryer closets to tuck away your outerwear before heading into the main living area.
The open-concept living/dining area features an ample-sized L-shaped kitchen with upgraded stainless steel appliances and plenty of space to set up a freestanding island. Pour yourself a glass of wine, and make dinner while overlooking the boats in the Mimico Harbour before heading to the couch to watch tv while dozing off to the twinkly city lights. Life is relaxing here.
The primary bedroom makes you feel like you’re in a 5-star hotel suite every day. Floor-to-ceiling windows draw your attention to the back of the room, where balcony access beacons you to lean out and take in views to the West. You also have a roomy walk-in closet and ensuite 4-piece bathroom.
On the opposite side of the unit, you’ll find a secondary bedroom with south-facing views and an additional bathroom with a glass shower.
If views from this unit make you feel close to nature, step outside and you’ll be blown away. You have access to parks and lakefront trails right at your fingertips. Take a stroll through the Humber Bay Butterfly Habitat, or go for a bike ride down the Lakefront Trails. There is plenty here to feed your love for the outdoors while you’re easily connected to the downtown core. You also don’t have to venture far to run your errands or enjoy a nice meal with Metro and the LCBO at the base of your building and amazing restaurants and cafes within walking distance.
About the Building
Westlake Phase Ⅰ was developed by Onni Group in 2015, this high-rise Toronto condo sits near Lake Shore Blvd West & Park Lawn Rd, in Etobicoke’s Mimico neighbourhood. Westlake Phase Ⅰ is a 48 storey condo, located at 2220 Lake Shore Blvd. Amenities here include a Gym / Exercise Room, Pool, Concierge and a Party Room as well as an Elevator, Guest Suites, Hot Tub / Jacuzzi, Media Room / Cinema, Meeting / Function Room, Parking Garage, Sauna, Security Guard, Enter Phone System, Spa and a Yoga Studio. Included in your monthly condo maintenance fees are Air Conditioning, Common Element Maintenance, Heat, Building Insurance and Water.
Westlake Phase Ⅰ is only steps away from Tim Hortons for that morning caffeine fix and if you’re not in the mood to cook, Eden Trattoria and FBI Pizza are near this condo. Groceries can be found at Metro Humber Bay Park which is nearby and you’ll find Shoppers Drug Mart a short walk away as well. Entertainment options near Westlake Phase Ⅰ include Zodiac Restaurant & Tavern and Eden Trattoria. Westlake Phase Ⅰ is not far away from great parks like Flora Voisey Park, Humber Bay Park East and Alexander Park. Schools are readily available as well with Humber College Sailing & Power Boating Centre and David Hornell Junior School only a few minutes’ walk away.
If you are reliant on transit, don’t fear, 2220 Lake Shore Blvd W is easily connected to the downtown core. If you need to get on the highway often from Westlake Phase Ⅰ, Gardiner Expressway and Islington Ave has both on and off ramps and is within a few minutes drive.
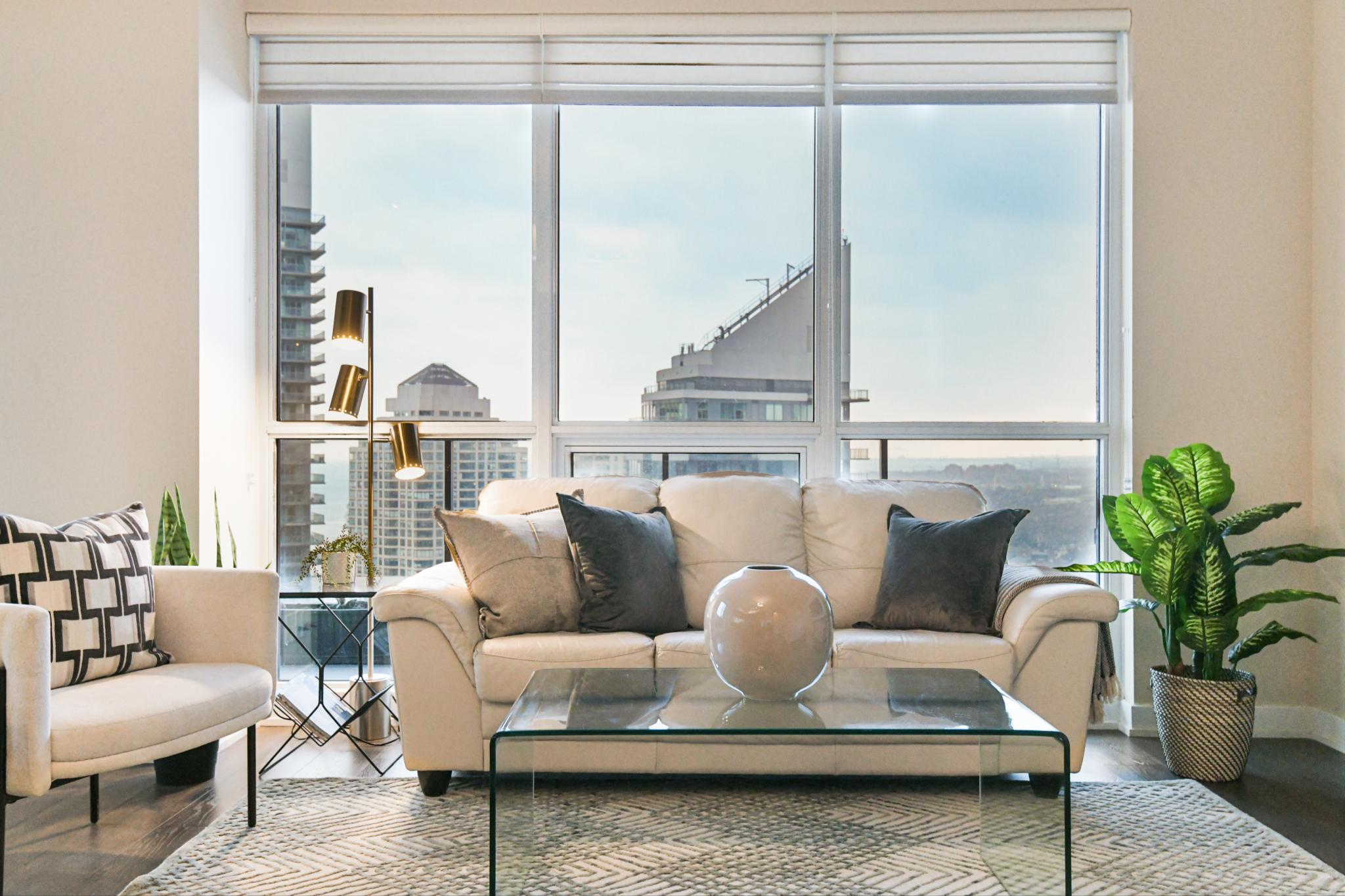
5 Things We Love
- The wraparound balcony- Wake up to stunning southwest views of the lake and the western shores of Etobicoke, all the way to Mississauga. You’ll never get bored here.
- The light- Natural light fills this corner unit through the large, floor-to-ceiling windows.
- The split bedroom layout- This extremely functional floorplan maximizes space and offers great privacy.
- The spacious primary bedroom- Your very own retreat with a walk-in closet and 4-piece ensuite bathroom.
- The lifestyle- Experience a quieter, slower pace of life at the lake, while still connected to the downtown core. You also have access to Humber Bay’s best restaurants, cafes and shops right outside your door.
3-D Walk-through
Floor Plans
About Mimico
Serving as the gateway to Toronto’s west-end lakefront communities, Mimico offers scenic lakefront views, parks by the water, and a slower pace than you’ll find at the core of Toronto’s central downtown communities.
Although it has the small-town charm it is by no means a small town. Easily accessed, via The Queensway, Mimico is just a 10-15-minute drive from King street west and is actually a part of the city of Toronto. Home to many creatives, artists, and innovators, Mimico residents are within walking distance to stunning views of the water, lakefront breezes, and abundant shared green space – qualities that are rare to city-living.
There is also a palpable sense of community found in the support shown for local businesses and artists. Popular community events include the Lakeshore International Short Film Festival – Mimico’s own film festival – and Through the Eyes of the Artist – a juried art exhibition featuring 40 new artists each year.
