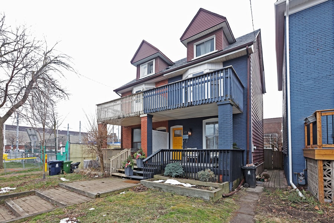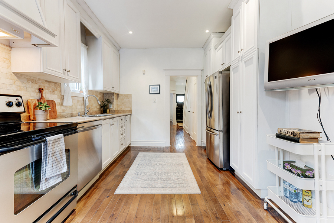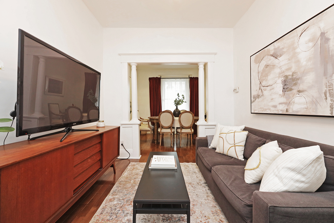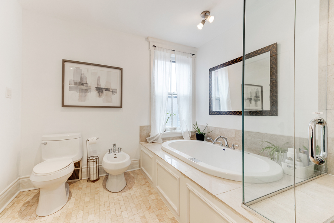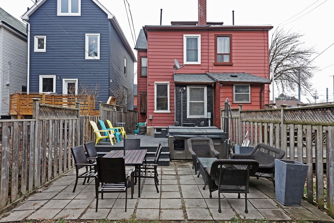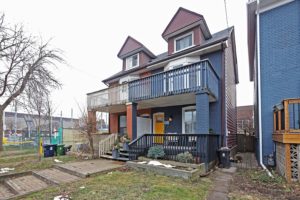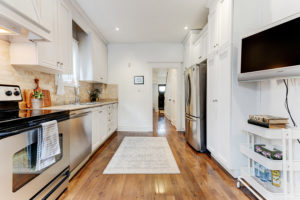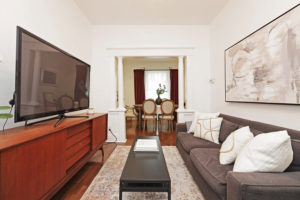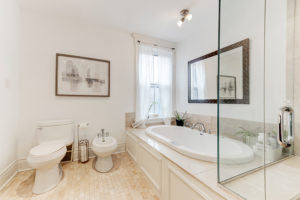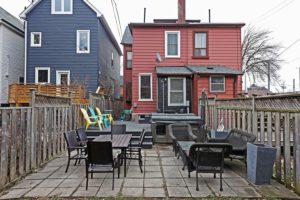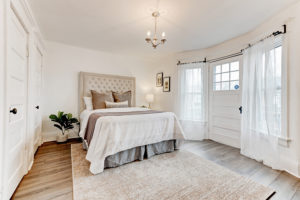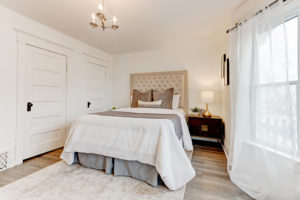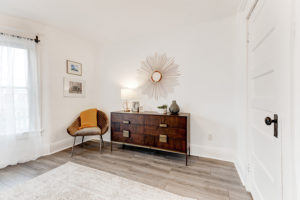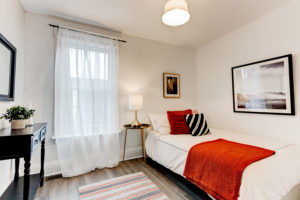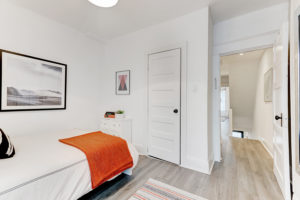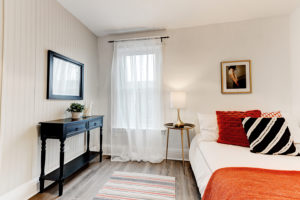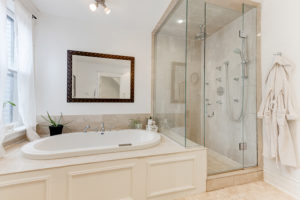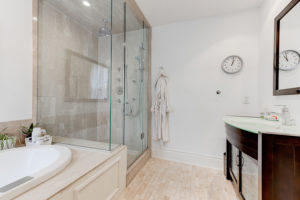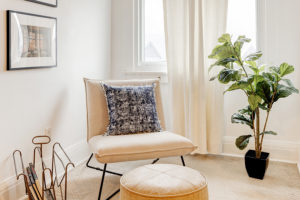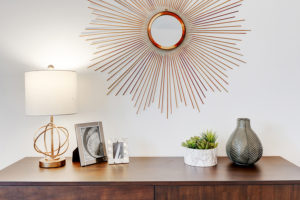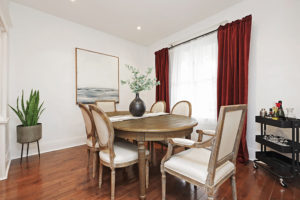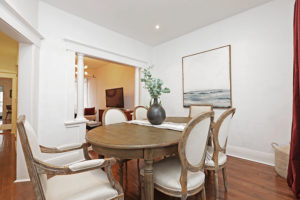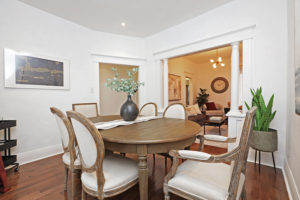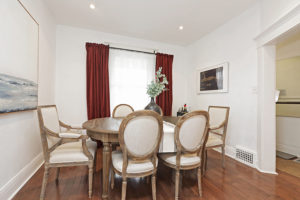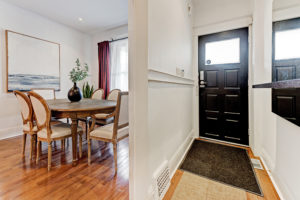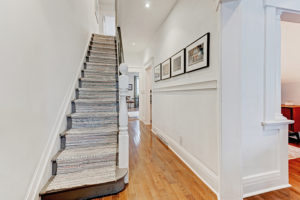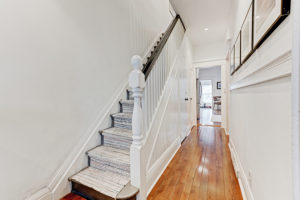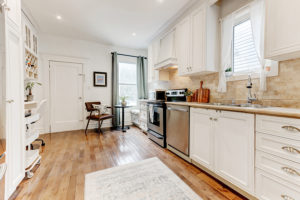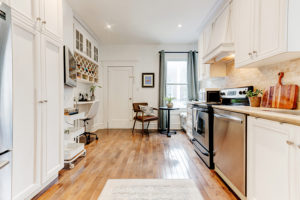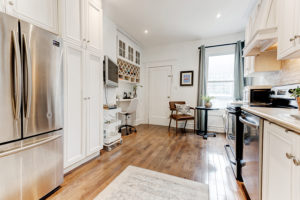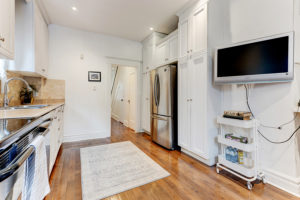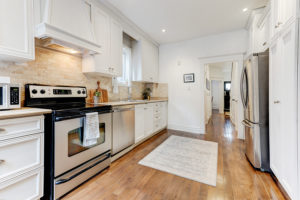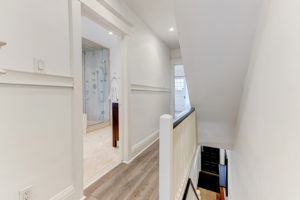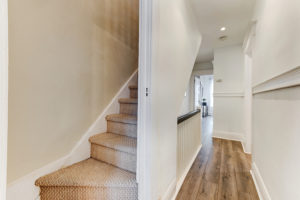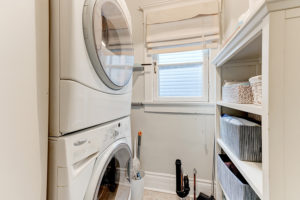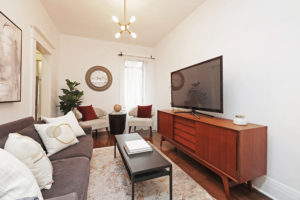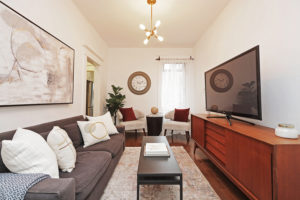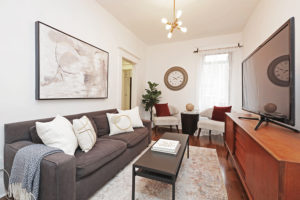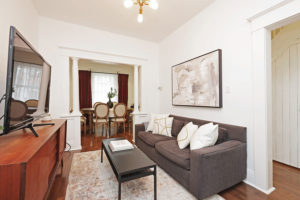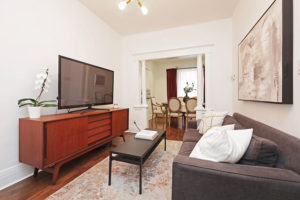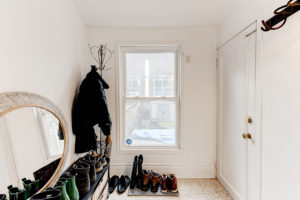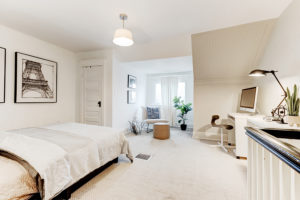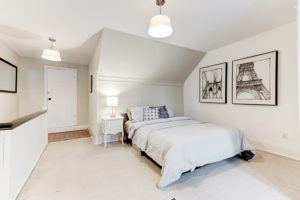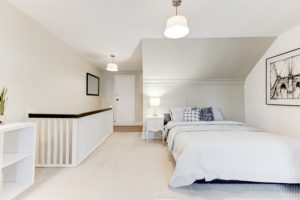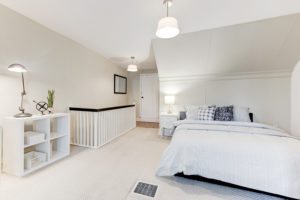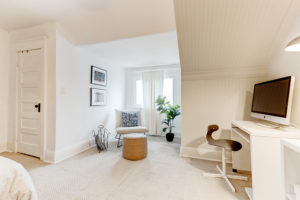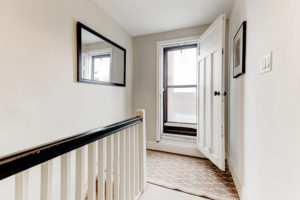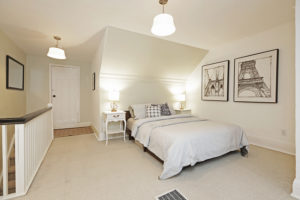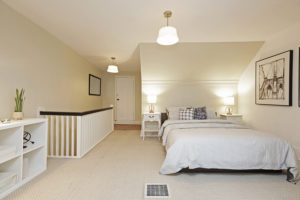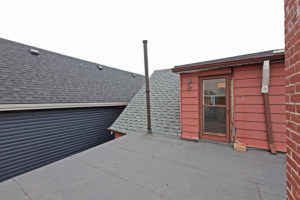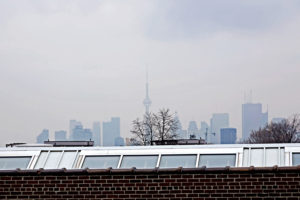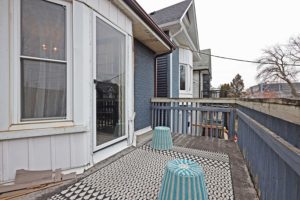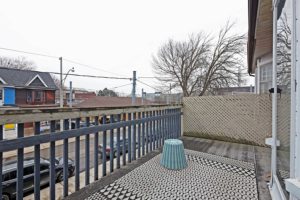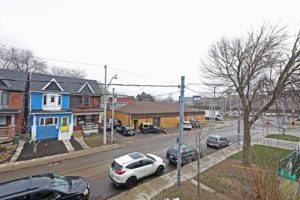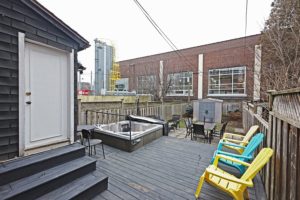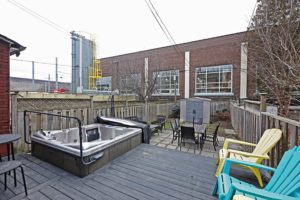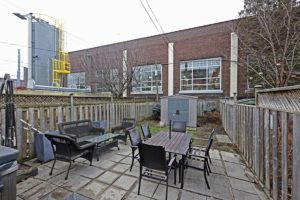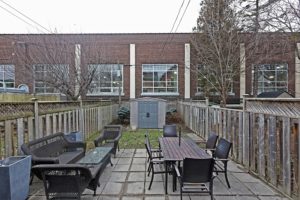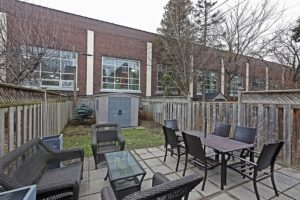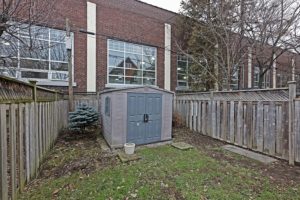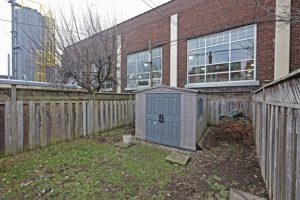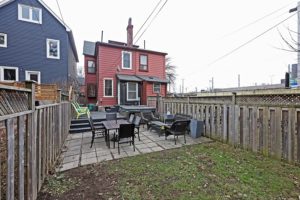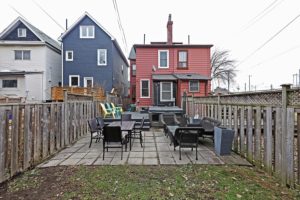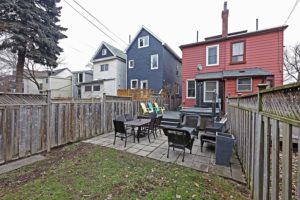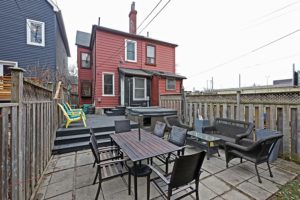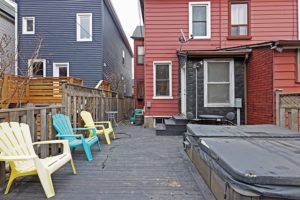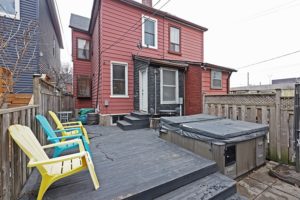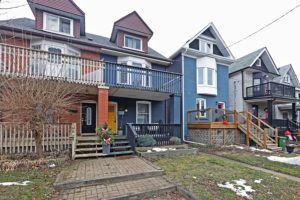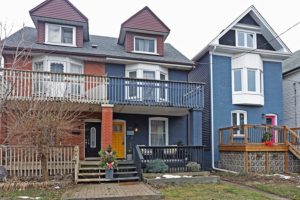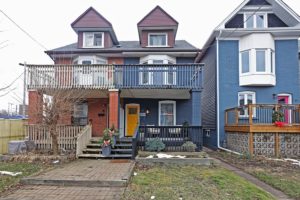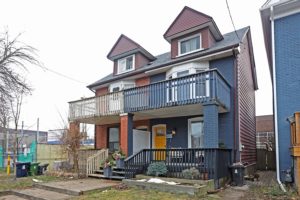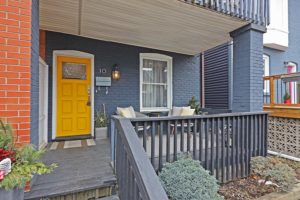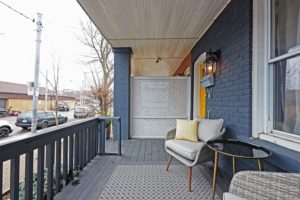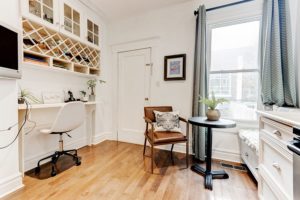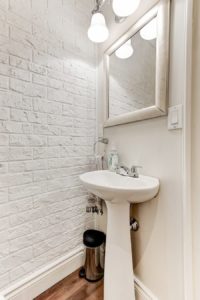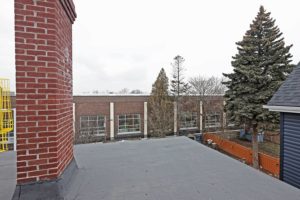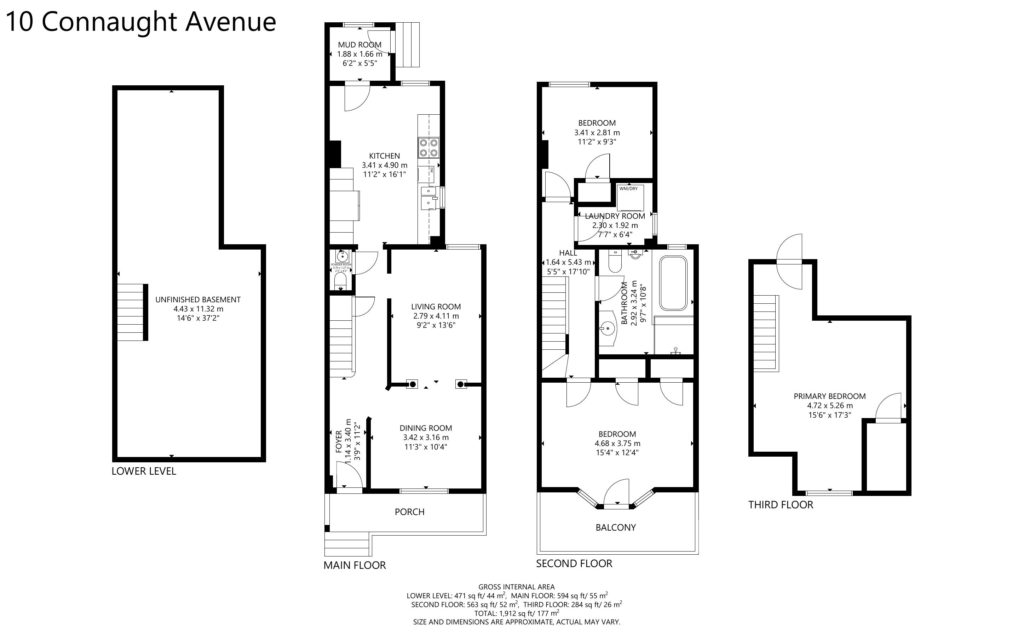Welcome To
10 Connaught Ave
Move-in ready family home you can make your own? This is your stop!
Send This Listing To A FriendThe 3 bedroom, 2 bath semi-detached family home is tucked on a small street south of Queen, where streetcars new and old glide into the Russell TTC yard. With a wide welcoming porch and inviting curb appeal, you’ll feel at home before you open the door.
With hardwood on the main floor, a separate living room, dining room, powder room and mudroom, there is plenty of space. The large kitchen has exceptional storage and both a sitting nook and work-station. Whether you need a spot to grab your morning coffee and have to carve out space to separate kids in virtual school, you’re covered.
Upstairs, the 2nd floor newer laminate flooring, two bedrooms, a massive 5-piece bathroom and a separate laundry room. The main bedroom on the second floor has a balcony where you can enjoy a quiet moment before the day starts, or chill with a beverage at the end of the day. Further up, the third storey can be a family space/chill zone, a perfect private office space for those working from home, or a fabulous bedroom. Install a 3rd-floor deck and enjoy great views of downtown.
The backyard has a large deck, sod, and storage shed, making it easy to designate zones for BBQing, dining, playing and relaxing. For the latter, we suggest making daily use of the hot tub!
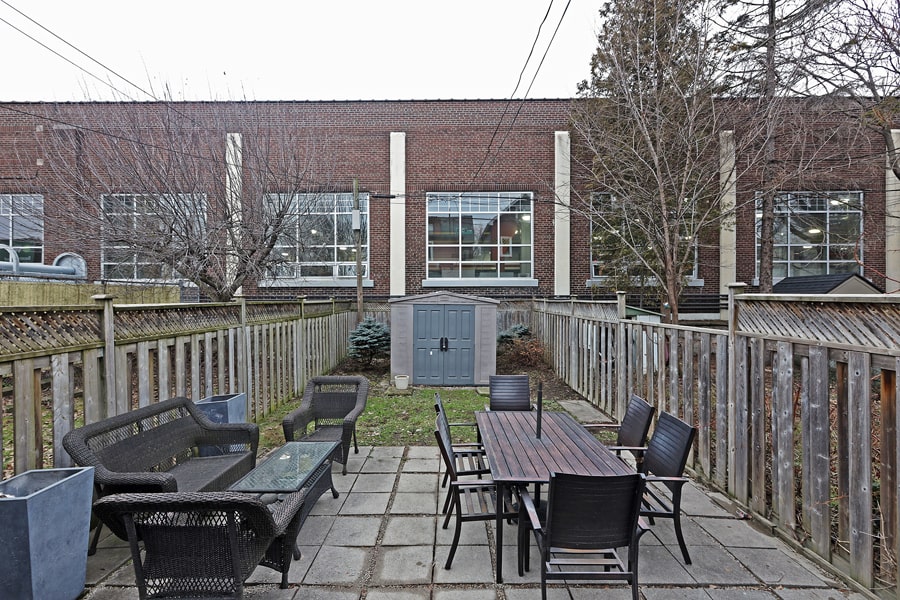
5 Things We Love
- Massive 5-piece bathroom on 2nd floor with deep soaker, separate shower, window and lots of storage
- Private, versatile and fun backyard, complete with hot tub
- TTC enthusiasts will love the view into the repair building at the Russell TTC Yard behind the home
- The 3rd storey can be a family space/chill zone, secluded office space separate from family life or a lux master bedroom. Add a deck for great views of downtown. There was one in the past.
- Fab and functional kitchen with custom floor-to-ceiling cabinets, cozy nook for sipping coffee or homework, PLUS a workstation
3-D Walk-through
Floor Plans
About Leslieville
With easy access to restaurants, bars, breweries, cafes, venues and shops, you can’t beat the neighbourhood feel in Leslieville. Trees galore, close to Lake Ontario with bike paths, playgrounds, splash pads, skate park, watersports, sailing, and off-leash dog areas, this neighbourhood takes family-friendly to a whole new level.
Once a haven for artists and craftspeople, the vibe here retains some of that laid-back feel, compared to the fast pace of downtown life, despite the proximity. It’s a quick walk to Little India, Riverside and The Beach with The Leslieville Farmers Market just around the corner every Sunday and the Leslieville Flea at the top of the street at Ashbridge’s Estate. A few blocks east, Woodbine Park is home to festivals (once they’re allowed again), including Ribfest, Canada Day Festival, Fringe Festival, and more.
