Welcome To
99 Coleman Unit #109
If you want unique, this is the loft you’ve been waiting for.
Send This Listing To A FriendTucked away on a quiet street, in a boutique building you might not have heard about before, is a loft, unlike anything you’ve ever seen. This generous 1491 sq. ft. two bed, three bath unit has exposed everything, upgrades upon upgrades, storage in spades and even a spa and a secret door. Seriously.
You enter the building from an unassuming door beside your parking spot. Your front door swings open and reveals the multi-level living space. The first thing you focus on, once you have had a chance to marvel at the overall modern, industrial-chic vibe, is the chef’s kitchen. Gas stove, beautiful quartz counters and huge island with sink, prep-space and seating where your guests can enjoy a glass of wine while you prepare a feast. Impressive doesn’t cover the amount of kitchen storage. Look up and see the exposed beams and perfectly placed light fixtures. Take a closer look at the built-in bar space. The whole area is positively dreamy.
Next, move up to the dining area and you start to get more of a feel for the flow. Here, there’s a gas fireplace (the first of two) and the walk-out to the outdoor space. You might not have noticed the beautiful hardwood floors in the kitchen because there was so much to take in, but here they play a starring role.
From the dining area, you can walk through the french doors into the second bedroom. This space has a huge closet area lined with cedar – to protect your wool clothes – and an ensuite 4-piece bath. This would also make an exceptional home office or office/guest bedroom shared space.
To see more, walk past the kitchen and you’ll find the stairs down to the sunken living area. At the top of the stairs, there’s a 3-piece powder room, perfectly placed for guests. The living room has personality for days. The second gas fireplace (currently non-functioning) with contemporary stone surround is the focal point of the room. Here, you also have fantastic sightlines back towards the kitchen.
Adjacent to the living room is the principal bedroom. Sliding french doors lead you into this spectacular private retreat. The spacious bedroom has large closets (also lined in cedar) and unique design but it’s not the most impressive part of this area…there’s a spa. Like an actual indoor spa area. Large hot tub, sauna, walk-in shower…it’s glorious!
The view from the terrace isn’t anything to write home about – a reminder of the building’s industrial roots – but it makes up for it in space. There’s room to lounge, eat outside or even take your yoga practice outside.
Oh, and one more thing… the built-in bookcase in the kitchen hides a secret door. And while there is no hidden passageway, there is a storage area tucked away from view, only accessible if you know the way. Watch the video for an inside look!
The Coleman Lofts, once a bakery, is an authentic hard loft conversion. Popular with film industry types, creative people, and those who march to the beat of their own drum. With exposed metal beams, brick custom railings, and skylights this is classic loft living at its finest. While there are no traditional condo amenities, the neighbourhood offers plenty of opportunities for fitness, from local health clubs to pools, hockey rinks and trails for days.
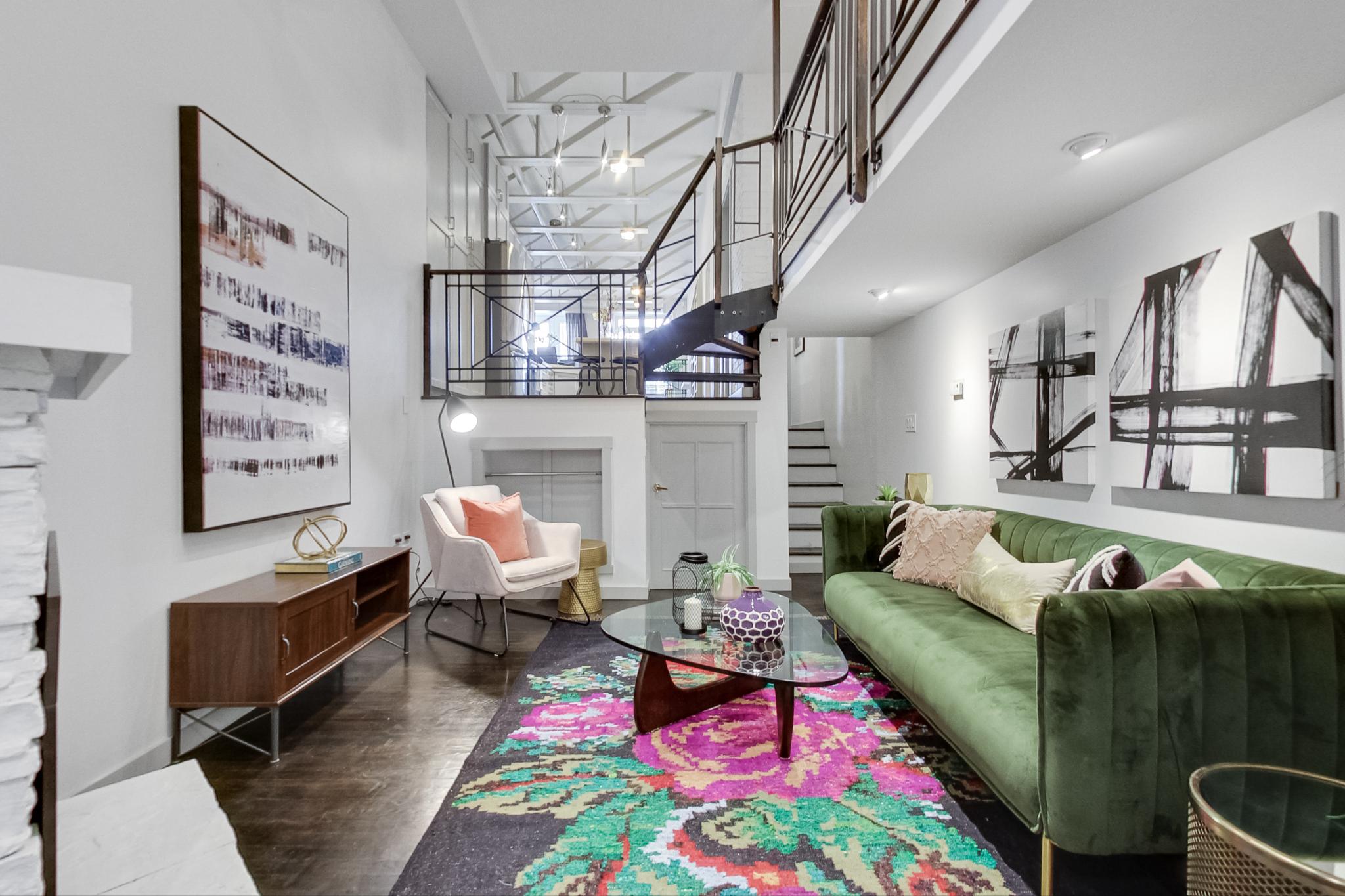
5 Things We Love
- As unique as unique can be – the antithesis of cookie-cutter, every aspect of this loft has personality.
- Space – 1491 square feet over several different functional levels in a unique layout with great flow
- What? The principal bedroom ensuite with sauna and hot tub? A Hot Tub. This is not your everyday condo
- Storage galore, including a ‘hidden’ storage area behind a bookcase. Harry Potter would feel right at home.
- Chef’s kitchen complete with gas stove will make home chefs swoon.
3-D Walk-through
Floor Plans
About Danforth Village
Danforth Village is an east-end neighbourhood in transition. As addresses closer to downtown become less and less affordable, home seekers have travelled further along the Danforth to find great homes, wide, tree-lined streets, easy access to transit including TTC and GO, along with gentrification in progress. Convenient shopping is available right around the corner with Shoppers World offering a huge Metro, Shoppers Drug Mart, Staples, Lowes and more just 10 mins walk away. Duckworth’s Fish and Chips and Diamond Pizza are fan favourites. You can also visit the Corn Soup King at Vegan. I .Thali & Shola Food Mart at the corner of Danforth and Dawes. Those who love the outdoors will love the short trek to The Beach, and proximity to Taylor Creek Park.


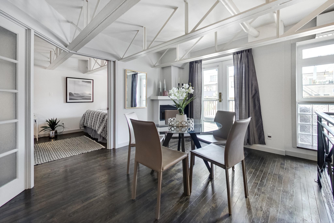
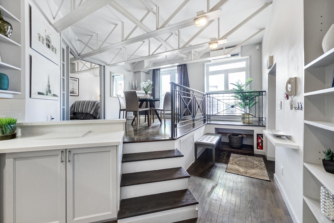
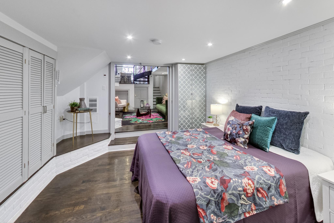
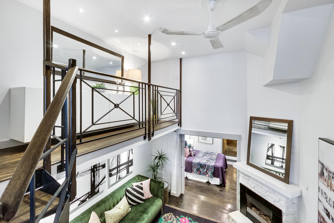

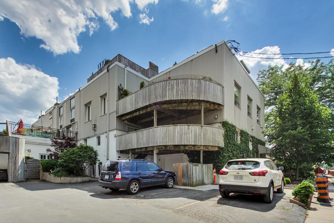
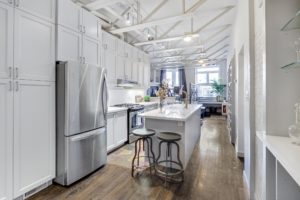
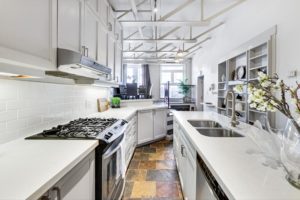
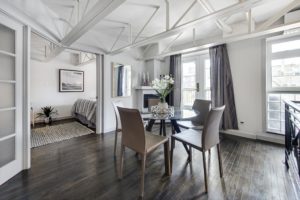
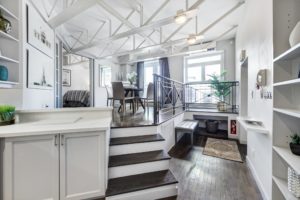
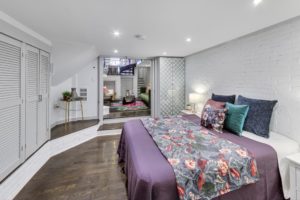
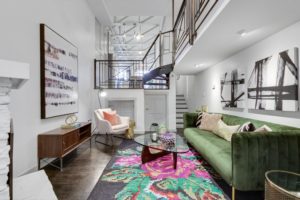
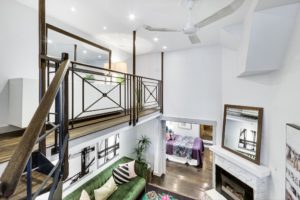
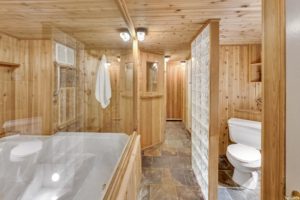
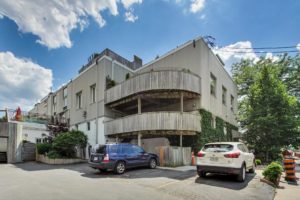
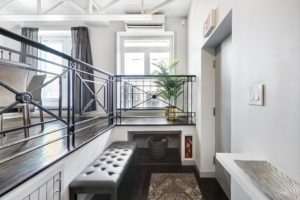
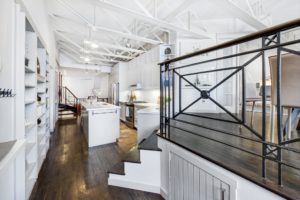
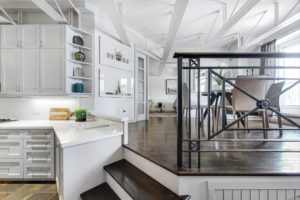
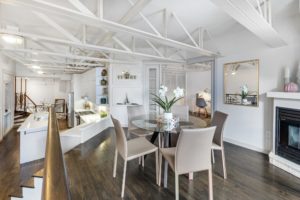
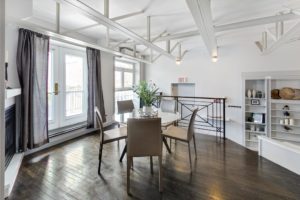
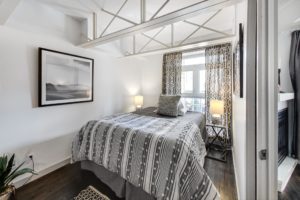
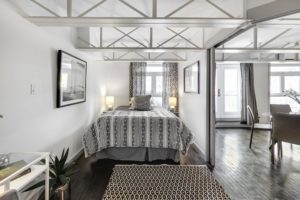
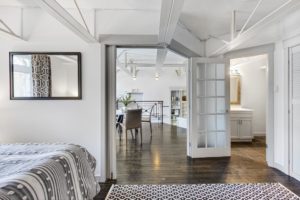
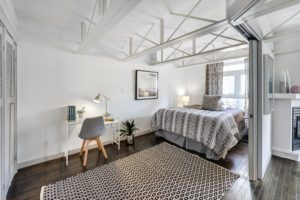
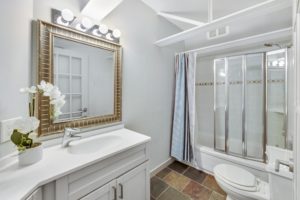
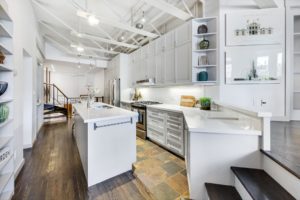
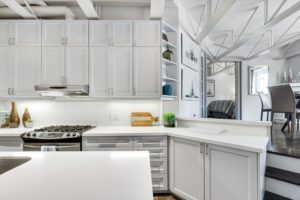
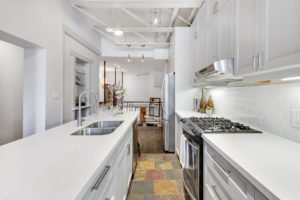
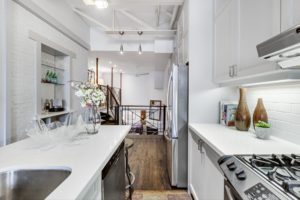
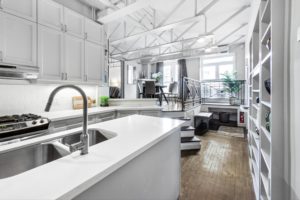
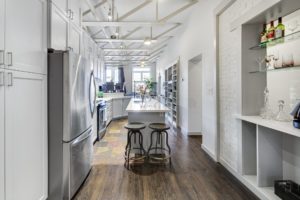
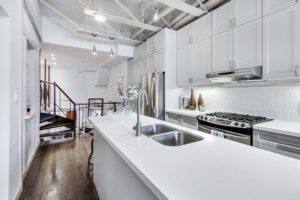
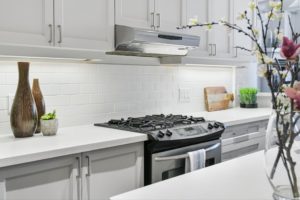
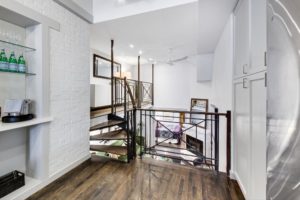
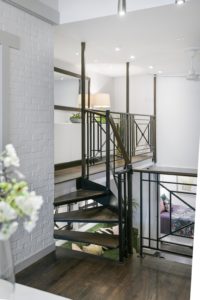
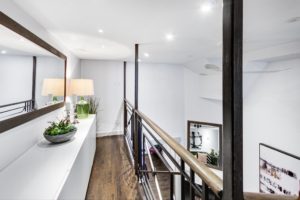
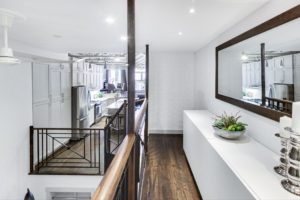
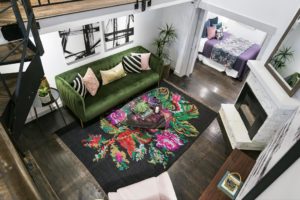
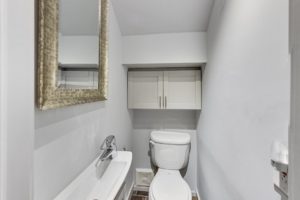
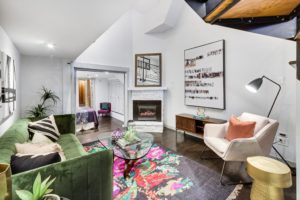
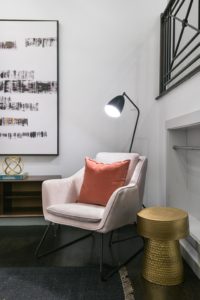
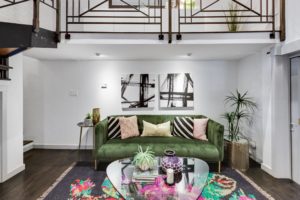

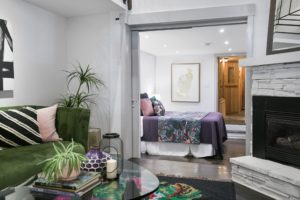
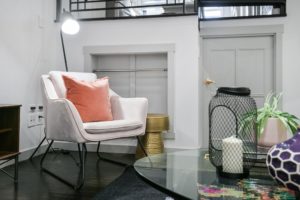
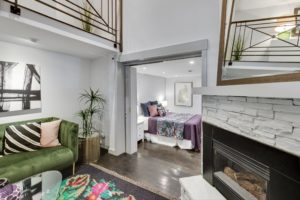
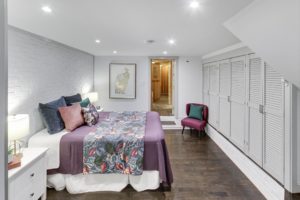
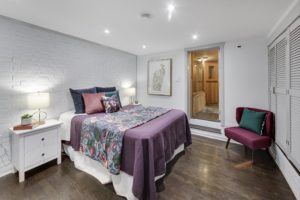
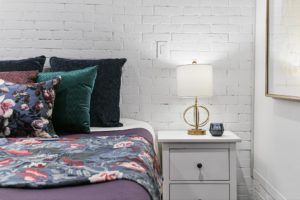
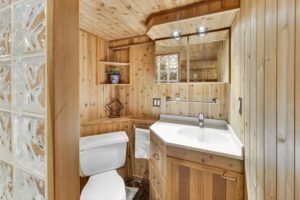
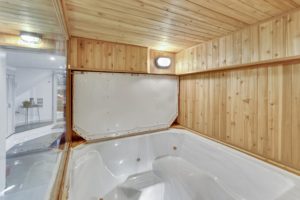
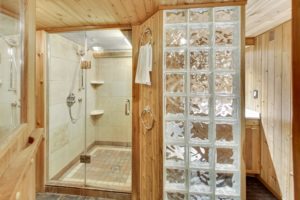
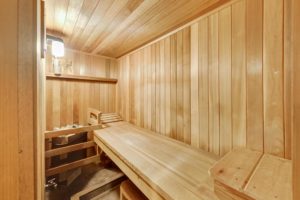
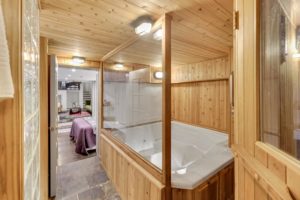
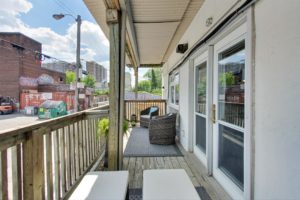
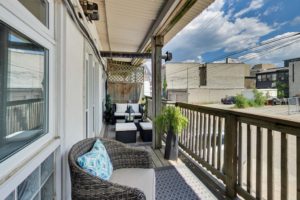
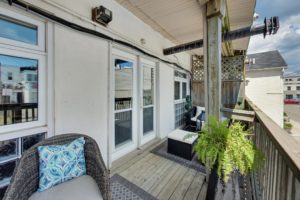
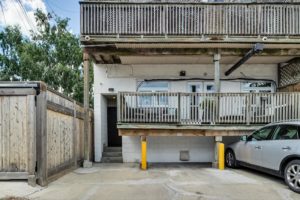
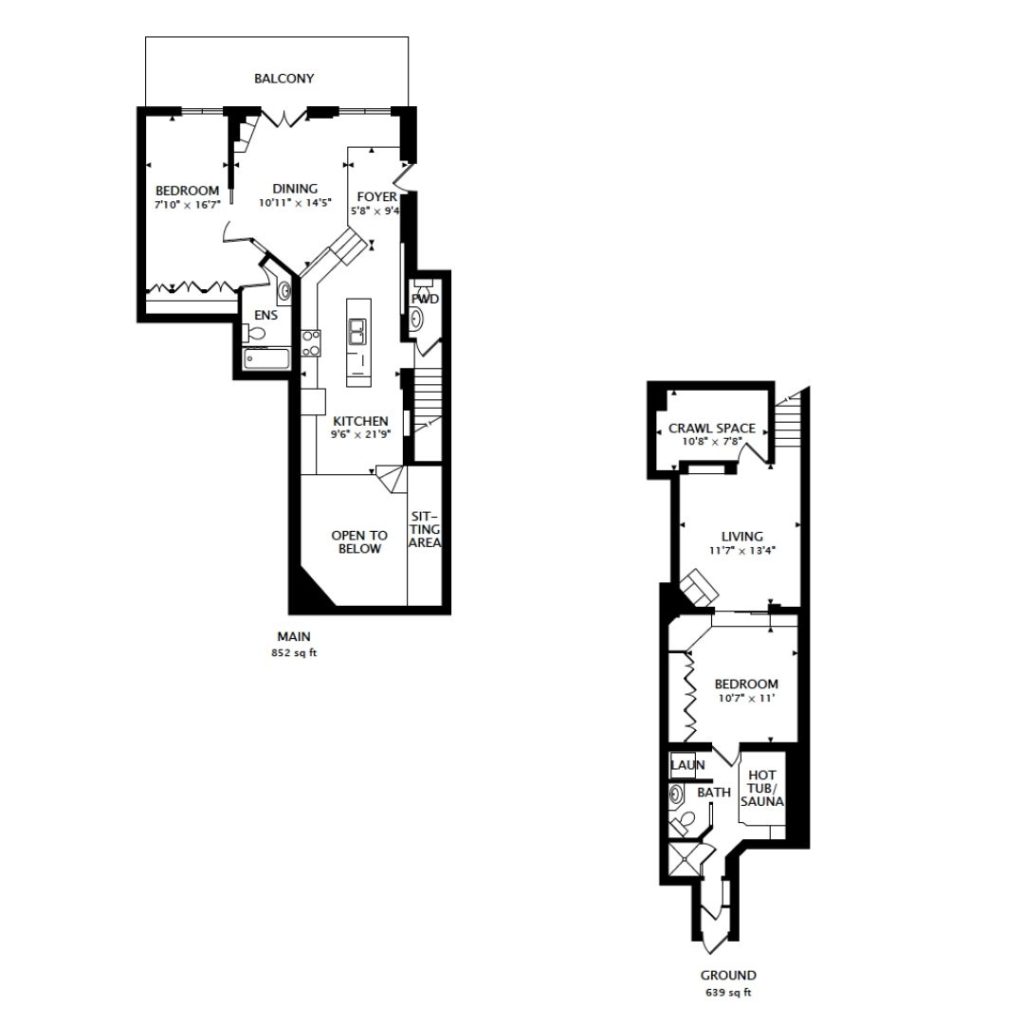
David Hamersfeld says:
Parking spots and maintenance fees? Thank you
Brendan Powell says:
All details are at the top of the page! Maintenance is $581 and there is an exclusive use parking spot that goes with the unit.