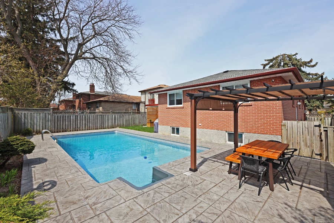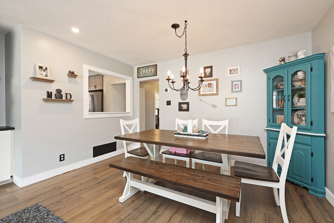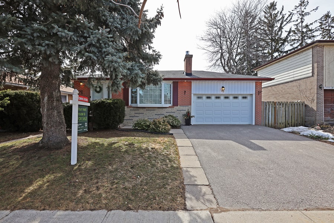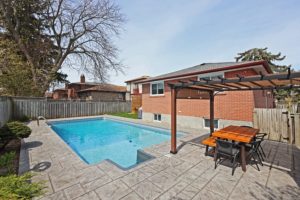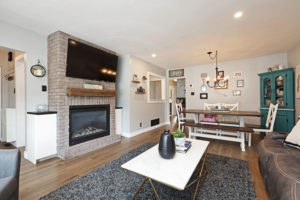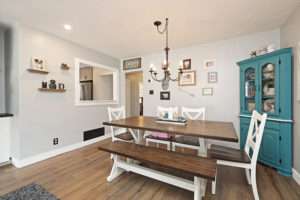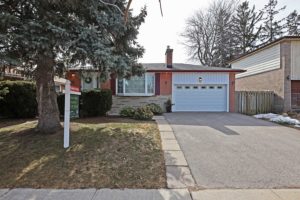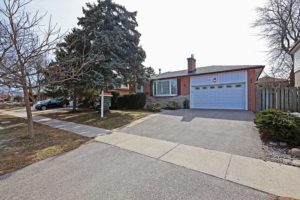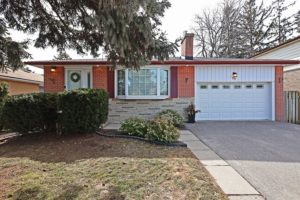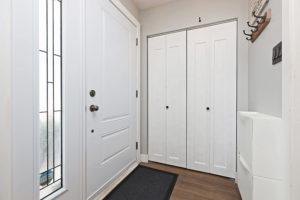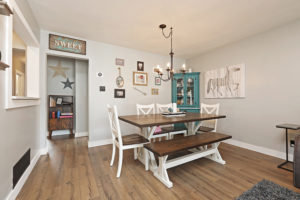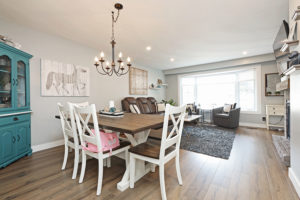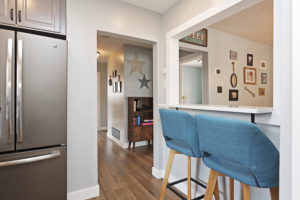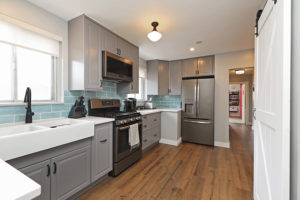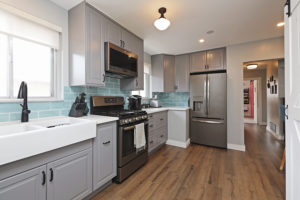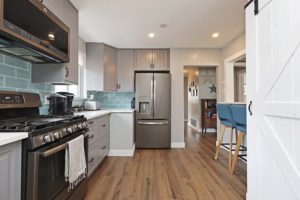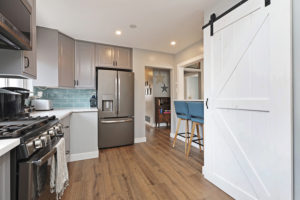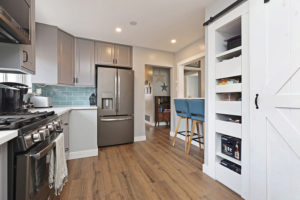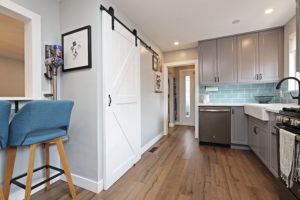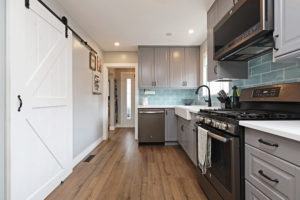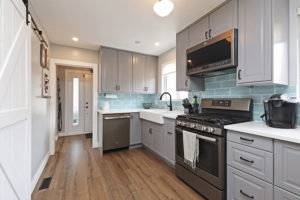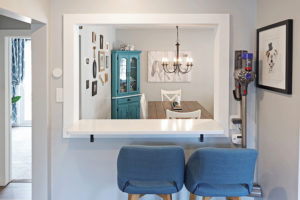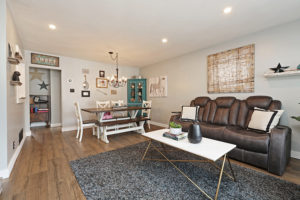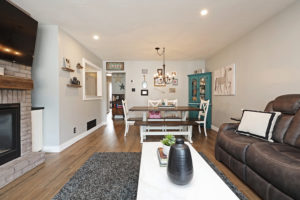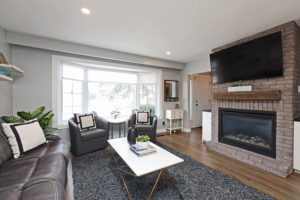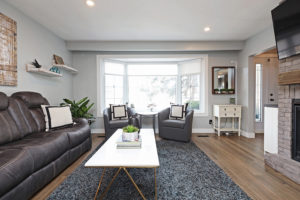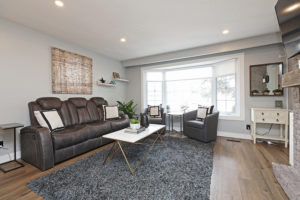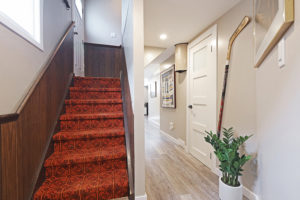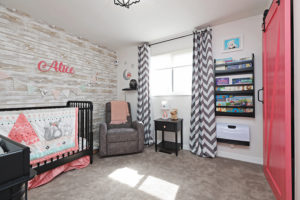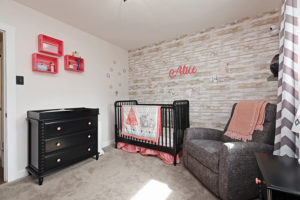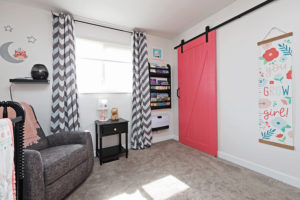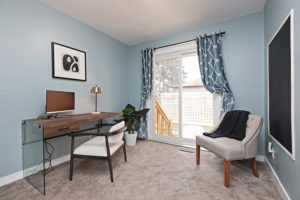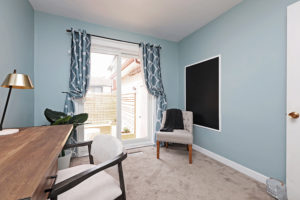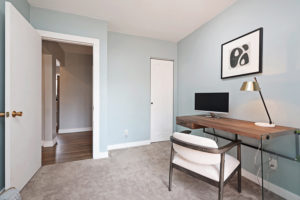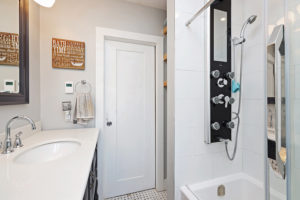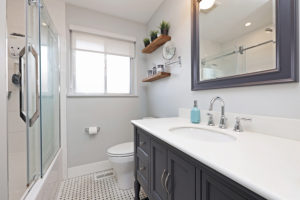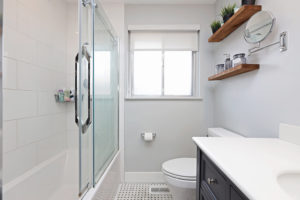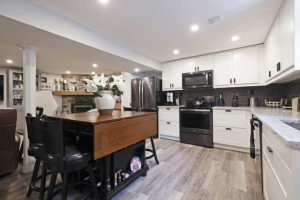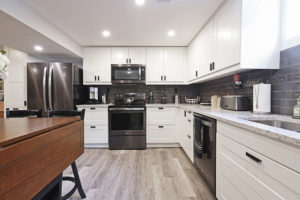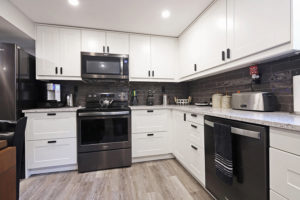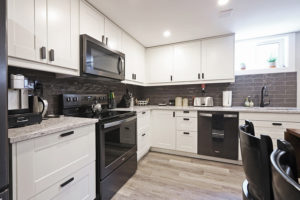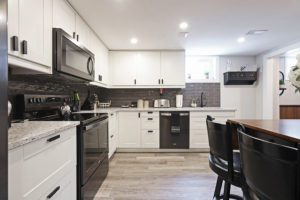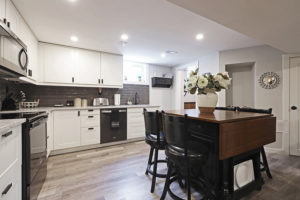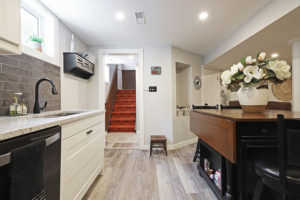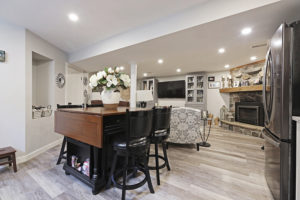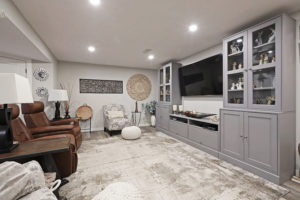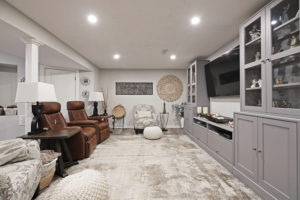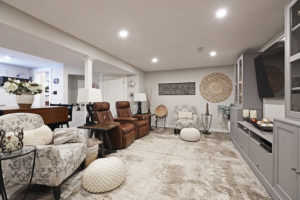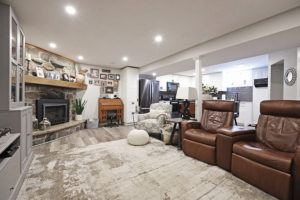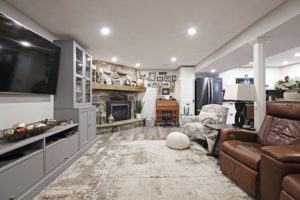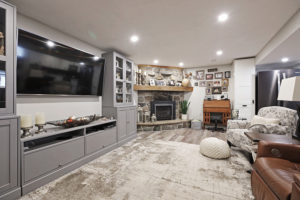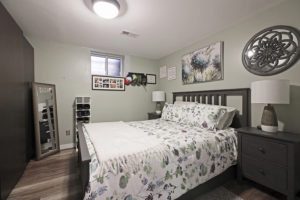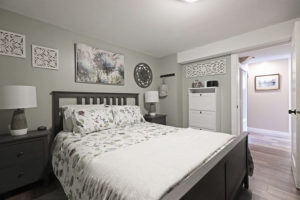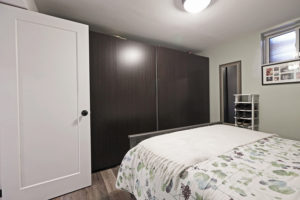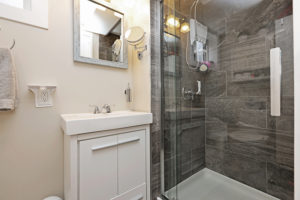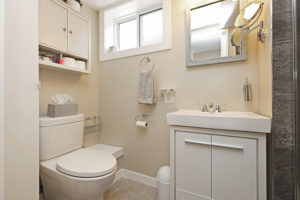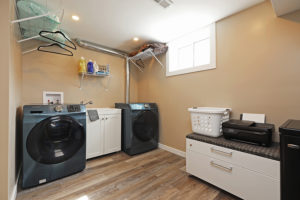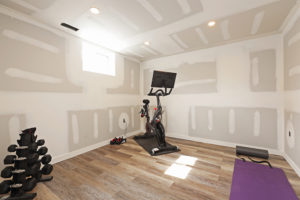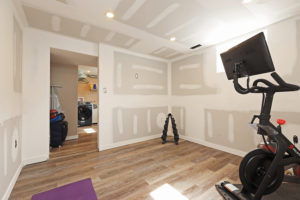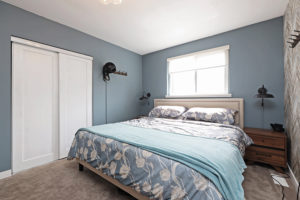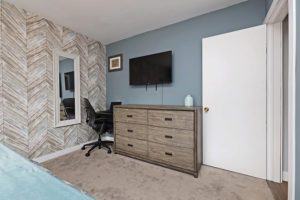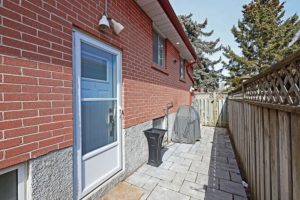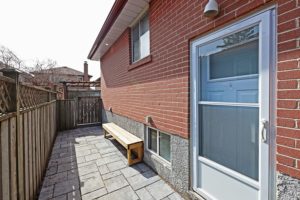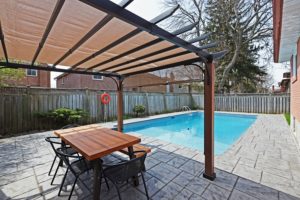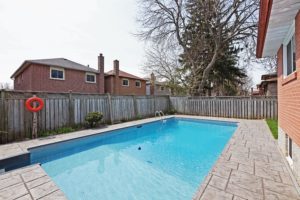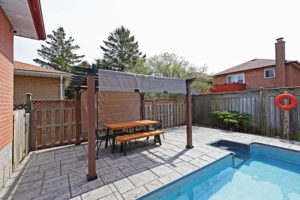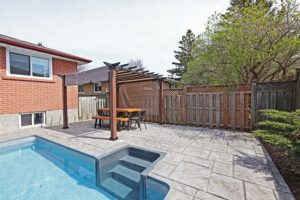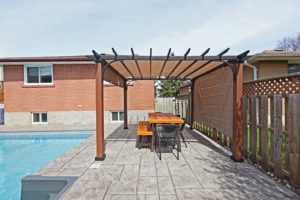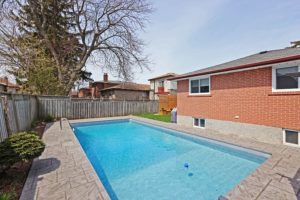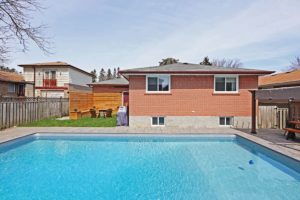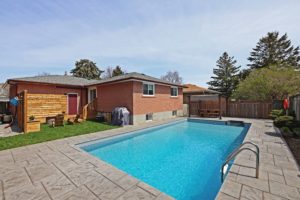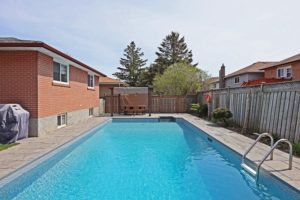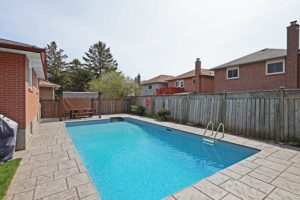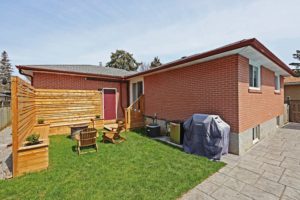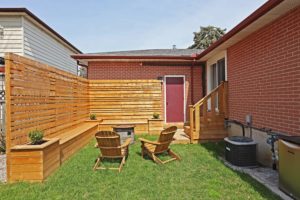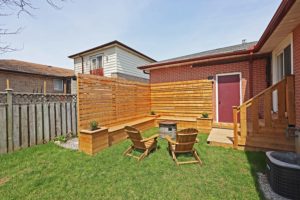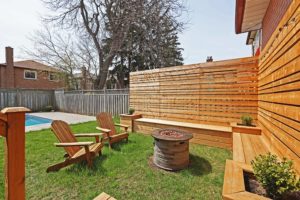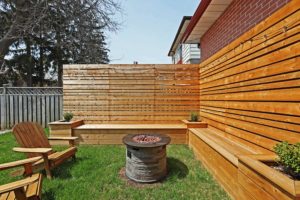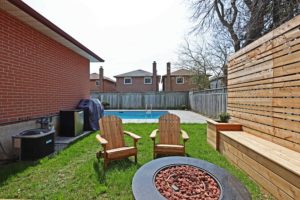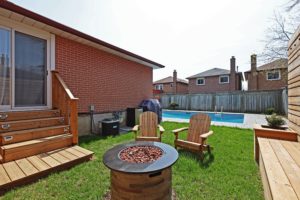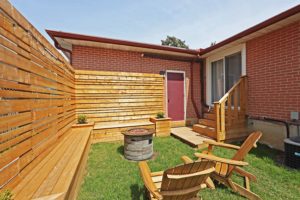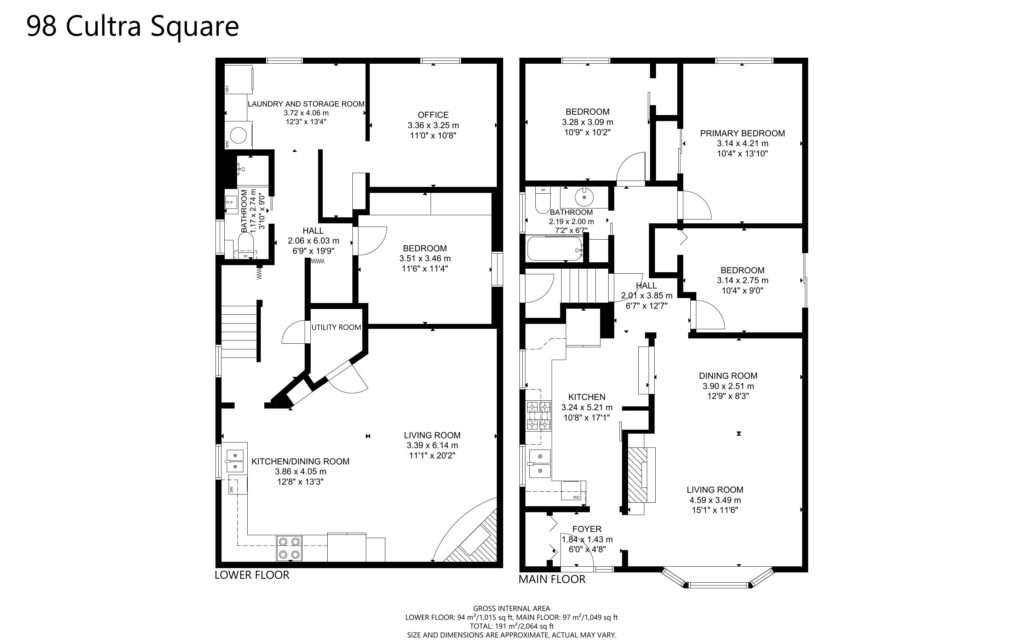Welcome To
98 Cultra Square
Life is better by the pool
Send This Listing To A FriendEvery day is a pool day in this fully renovated bungalow in West Hill. All you have to do is unpack your bathing suit, and dive in.
The love affair for this charming abode begins on the street. You’re nestled on a quiet, family-friendly subdivision with plenty of parks, schools, and restaurants all a short distance away.
Walking in the front door, you’re greeted with a beautifully renovated main floor with laminate flooring and tons of living space. The open-concept living/dining room is perfect for comfortably hosting friends and family, or to cozy up for a games night around the stunning fireplace.
Say hello to your very own chef’s kitchen. All the bells and whistles are at your disposal with brand new high-end appliances, including a gas stove, new cabinetry, quartz countertops, and a breakfast bar. There is plenty of space here for you to cook a delicious family dinner.
The main floor also features three bedrooms and a spa-like, 4-piece bathroom with heated floors, marble tiles and a new bathtub. The bedrooms are all spacious with notable closet space, and the third even features a sliding door walkout to the backyard. Who’s going to call dibs first?!
A separate side entrance leads you to the fully finished basement. Here you have a large rec room, stunning kitchen with high-end appliances and quartz countertops, bedroom, bathroom, gas fireplace and pot lights throughout. This is the perfect space for an in-law suite, income potential or to customize to the needs of your family.
When you step outside onto your wooden deck, you will be counting down the days till summer. The south-facing yard means you will have direct sun all day! Throw on that extra layer of sunscreen and blow up your pool floaties for an ultimate day of relaxation. All the hard work has been taken care of for you with recently upgraded pool plumbing, liner and heater, and beautiful stamped concrete surrounding.
The exterior of this home has also been miraculously up-kept with an interlock walkway on the east side and all new sod, privacy screening and built-in bench seating on the west. The garage space is home to notable storage with built-in cabinetry and a level 2 car charging port.
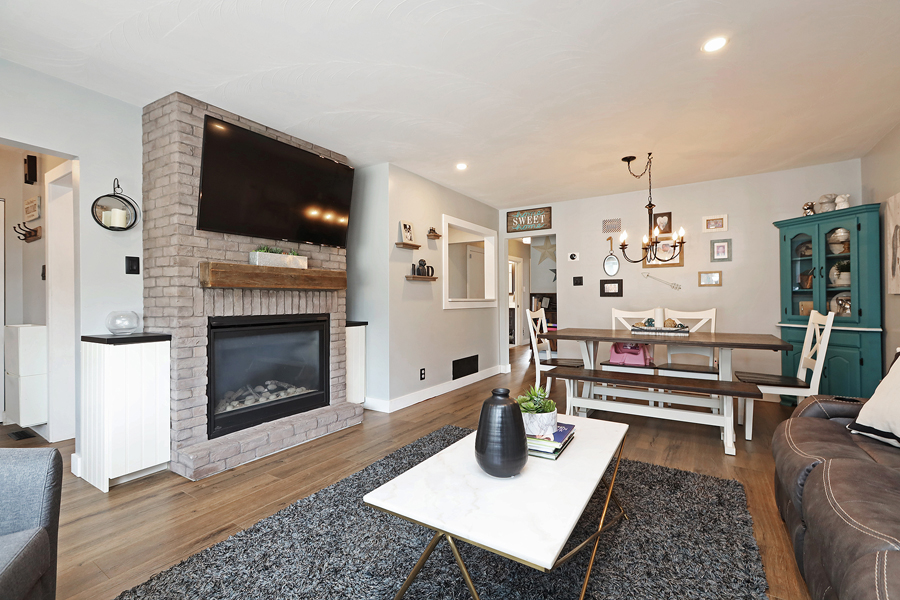
5 Things We Love
- The renovations- All the “un-sexy” work has been done here. This bungalow is virtually turn-key with premium renovations done inside and out.
- The chef’s kitchen- Enjoy high-end appliances, quartz countertops, brand new cabinets and a breakfast nook with all the storage space you could ever need.
- The bedrooms- All three bedrooms are roomy and can be customized to the needs of your family. The third bedroom features a sliding door walkout to the backyard.
- The lower level- Equipped with a separate side entrance, the fully finished basement is perfect for an inlaw suite, income potential, etc.
- The backyard oasis- Spend your summers relaxing by the pool. Experience peace of mind with recently upgraded pool plumbing, liner and heater, and beautiful stamped concrete.
3-D Walk-through
Floor Plans
About West Hill
West Hill Scarborough borders the flowing waters of Highland Creek, as it encircles the neighbourhood on the west, north, and east. The southern border is split between Lake Ontario and the rail line. The enveloping waters mean that this is a very green place filled with lush parks and green space with East Point Park and Colonal Danforth Park close by. In West Hill, you are easily connected with Kingston Road which connects to the QEW and the 401. Transit is also right outside your doorstep with the Guildwood Go Station nearby. Not to mention that you have amazing local eats, restaurants and shops down Kingston Road and the University of Toronto Scarborough campus close. This means great potential for renting out additional space to students.
