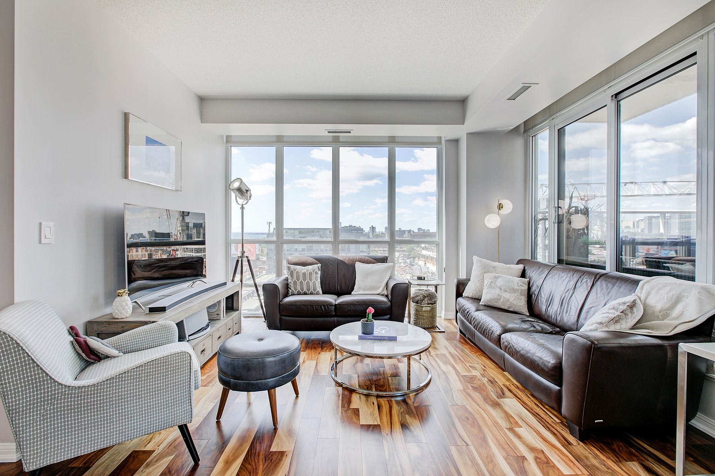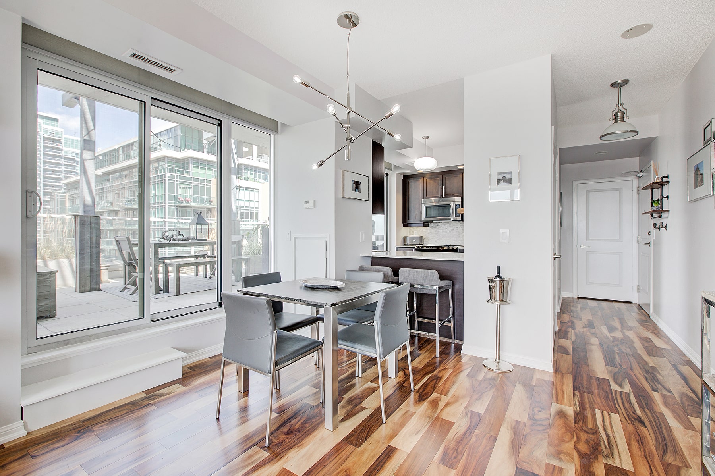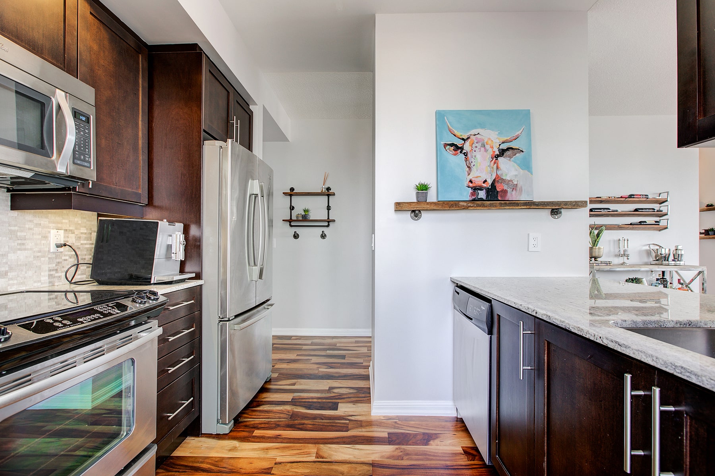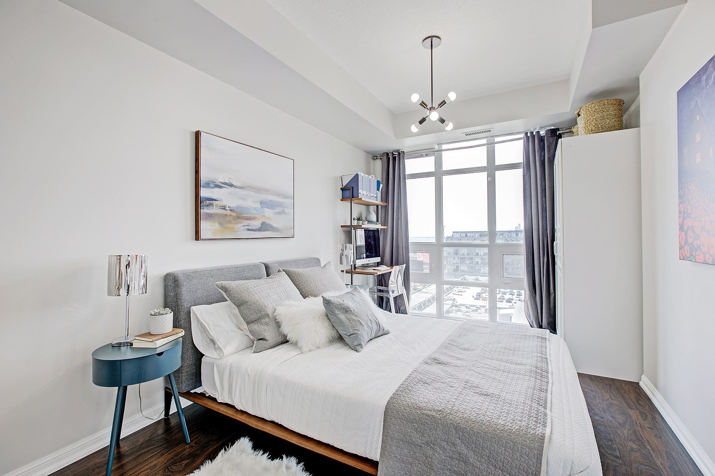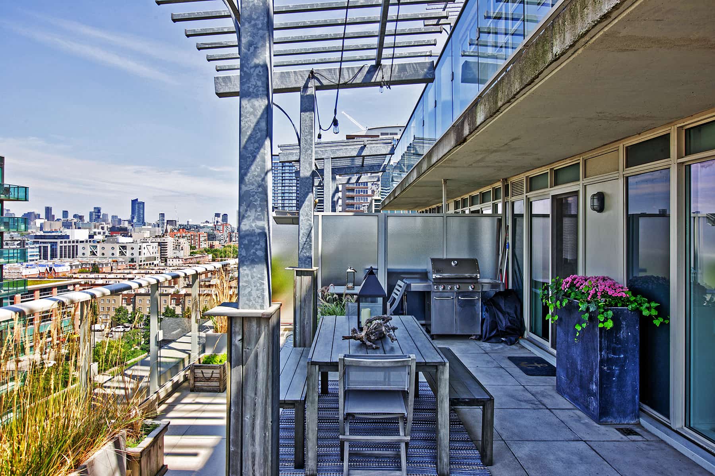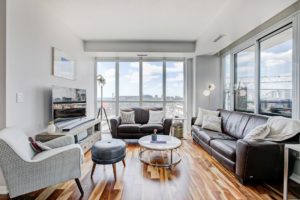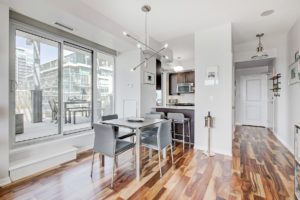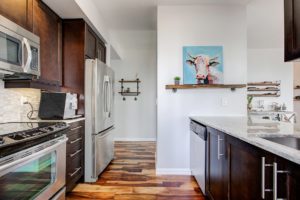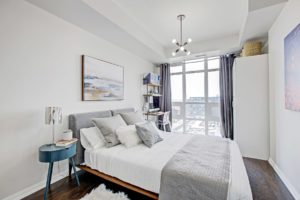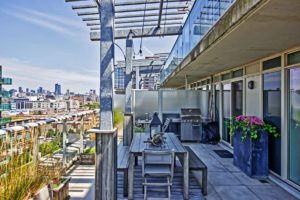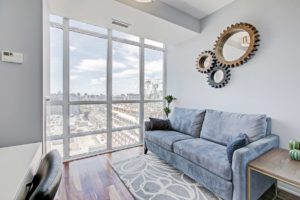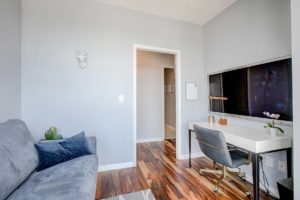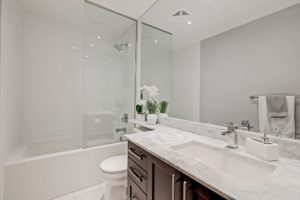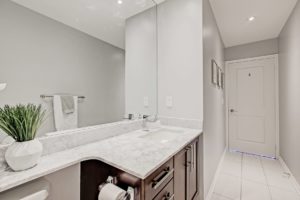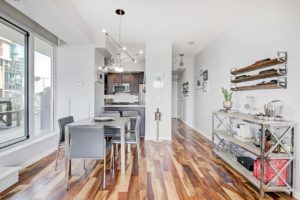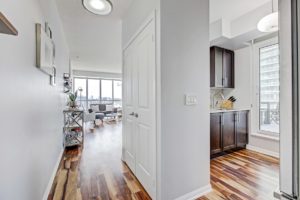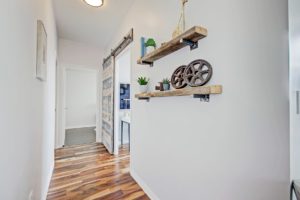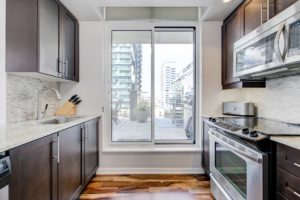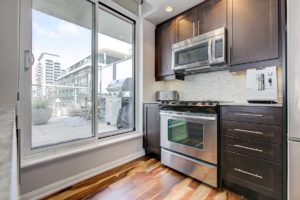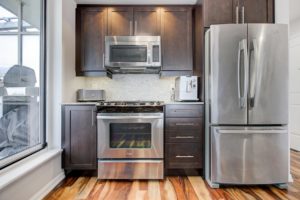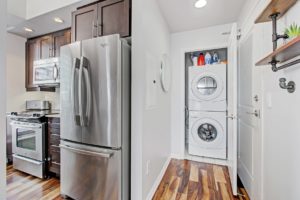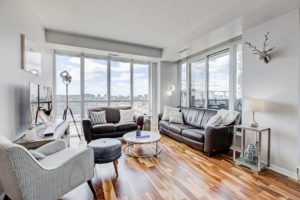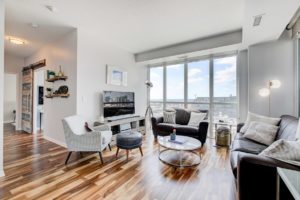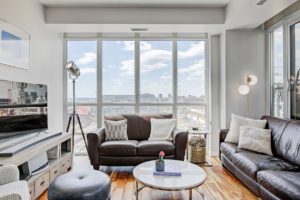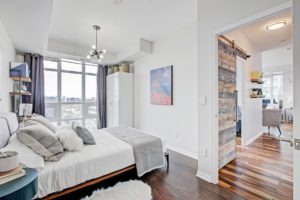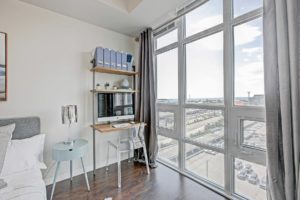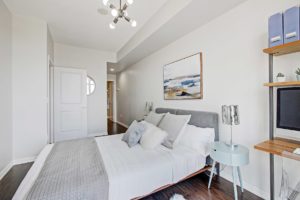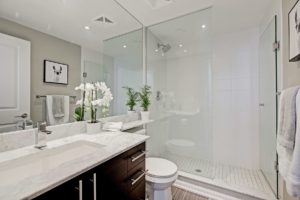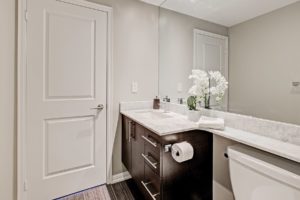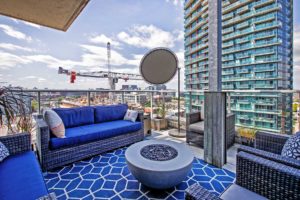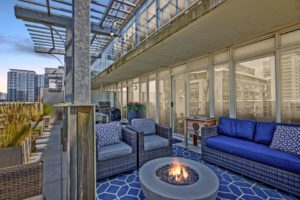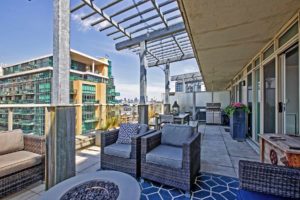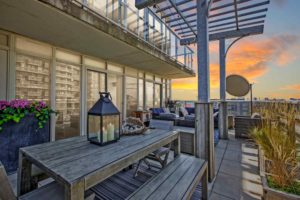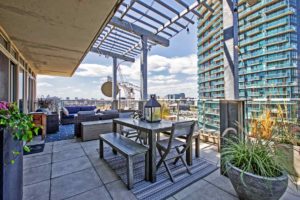Welcome To
85 East Liberty Street Unit #1417
This condo is all-around amazing. But the Terrace? Swoon
Send This Listing To A FriendThis stunning corner 2 bedroom condo has all the bells and whistles but the terrace is the piece de résistance. Let’s start there. At 435 square feet, it’s like having a second living/dining room for half the year. There are three walkouts. The first is from the stunning upgraded kitchen. With stainless steel appliances, new backsplash, and an easy stroll to the BBQ outside, this kitchen will warm the heart of anyone who loves to cook. It’s also open to the living/dining room, making entertaining a breeze, inside or out.
The second walkout is from the dining room. There’s plenty of space for a table large enough to seat friends or family, and a great light fixture. This whole open concept living/dining area has natural light for days, with floor to ceiling windows on two sides. This highlights the gorgeous hardwood floors. The living room holds the third walkout to the terrace. There are fabulous lake views and views of the sunset that you can enjoy all year long.
This condo has two bedrooms with great features like an ensuite bath in the principal suite and a barn door on the 2nd bedroom. You’ll find huge floor-to-ceiling windows and a walk-in closet in the principal bedroom.
Storage isn’t an issue with a large coat closet and a locker located right in front of your parking space, conveniently close to the elevator.
Part of a three-building development, 85 East Liberty offers residents incredible resort-like amenities including Concierge, Gym/Fitness Centre, Visitor Parking, Party Room, Rooftop Deck/Garden, BBQ area, Pool, Sauna, Media Room/Theatre, Billiards/Games room, Guest suites, golf simulator, bowling alley, car share, lounge space. This is a Pet Friendly building with a separate pet exit!
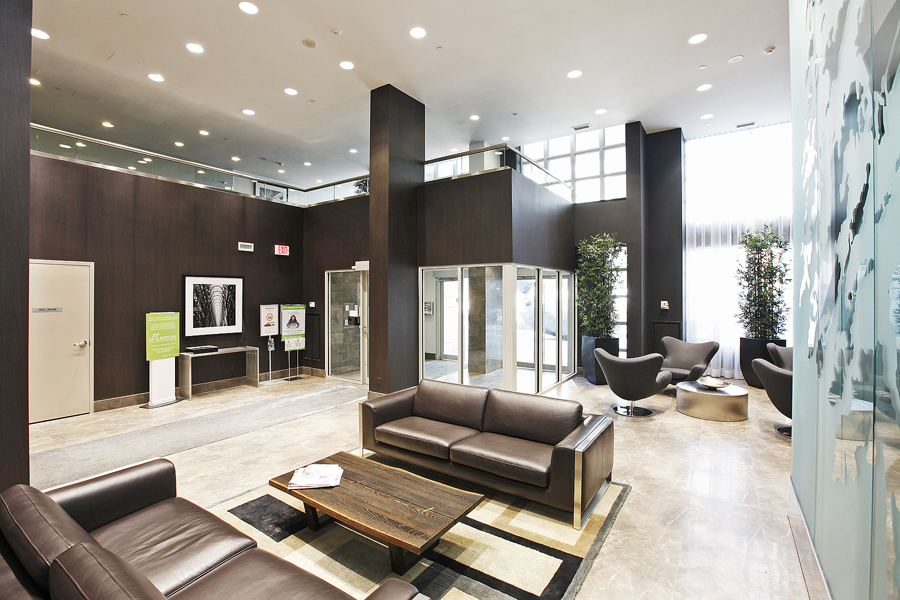
Amenities
- Concierge
- Gym/Fitness Centre
- Visitor Parking
- Party Room
- Rooftop Deck
- Garden
- BBQ area
- Pool
- Sauna
- Media Room/Theatre
- Billiards/Games room
- Guest suites
- Golf simulator
- Bowling alley
- Car share
- Lounge space.
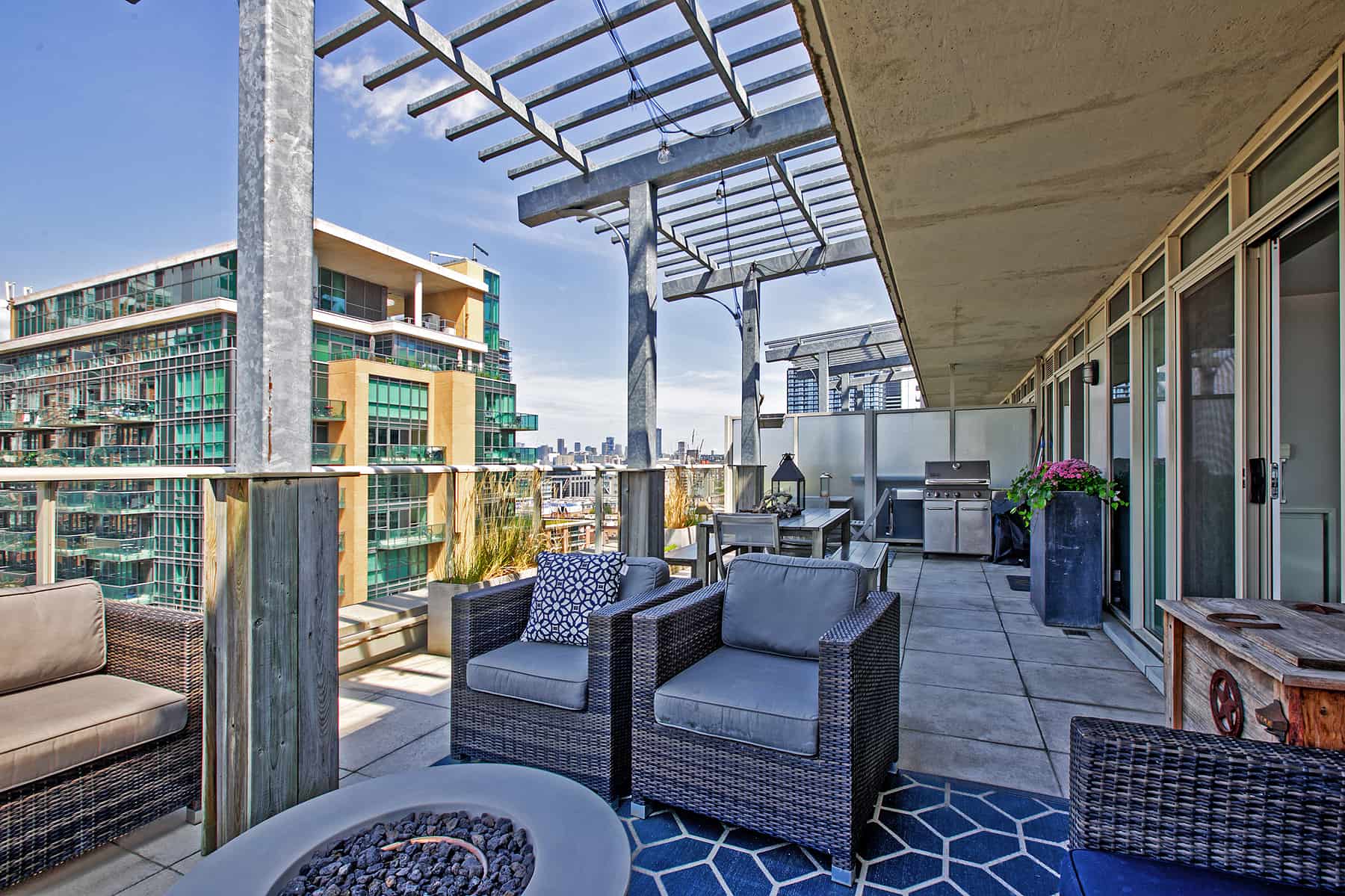
5 Things We Love
- Huge terrace that’s open above your heads and no-one looking down on you so super private. It’s like an additional room that can be used well into Fall with a fire pit.
- Corner unit with lots of natural light.
- 3 walkouts to the huge terrace.
- Lake views to the South West, city views to the East and amazing sunsets.
- Entertainer’s dream thanks to the amazing layout and huge terrace
3-D Walk-through
Floor Plans
About Liberty Village
One of Toronto’s best neighbourhoods for young professionals, Liberty Village is a fun place to live filled with fun people–plus parks, transit and a collection of some of the best shops and restaurants anywhere.
It doesn’t get more convenient than Liberty Village: walk to a 24-hour grocery store, the LCBO & Beer Store, shopping, services and the TTC. The constantly evolving foodie scene means you may never actually use that kitchen – there are coffee shops, restaurants and specialty food stores at every turn (Cupcakes anyone?)
Craft beer lover? Liberty Village is quickly becoming a go-to destination for beer aficionados, with Liberty Commons by Big Rock Brewery brewpub, Les Trois Brasseurs (The Three Brewers), Craft Brasserie (with 120 beers on tap) and the Beer Boutique to name only the most obvious.
You also have super quick access to the waterfront and the Gardiner expressway, with King West, West Queen West & Trinity Bellwoods only blocks away.
