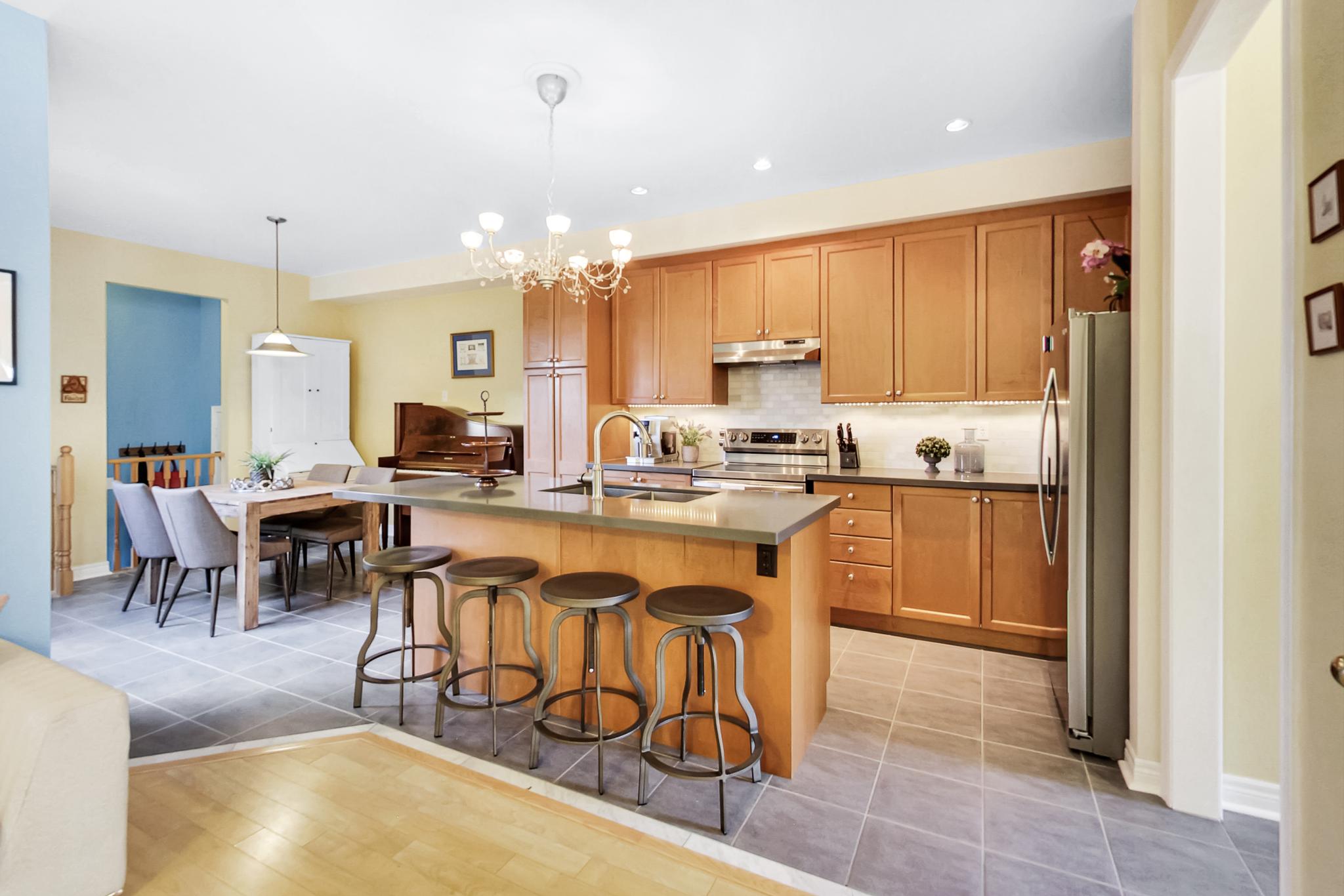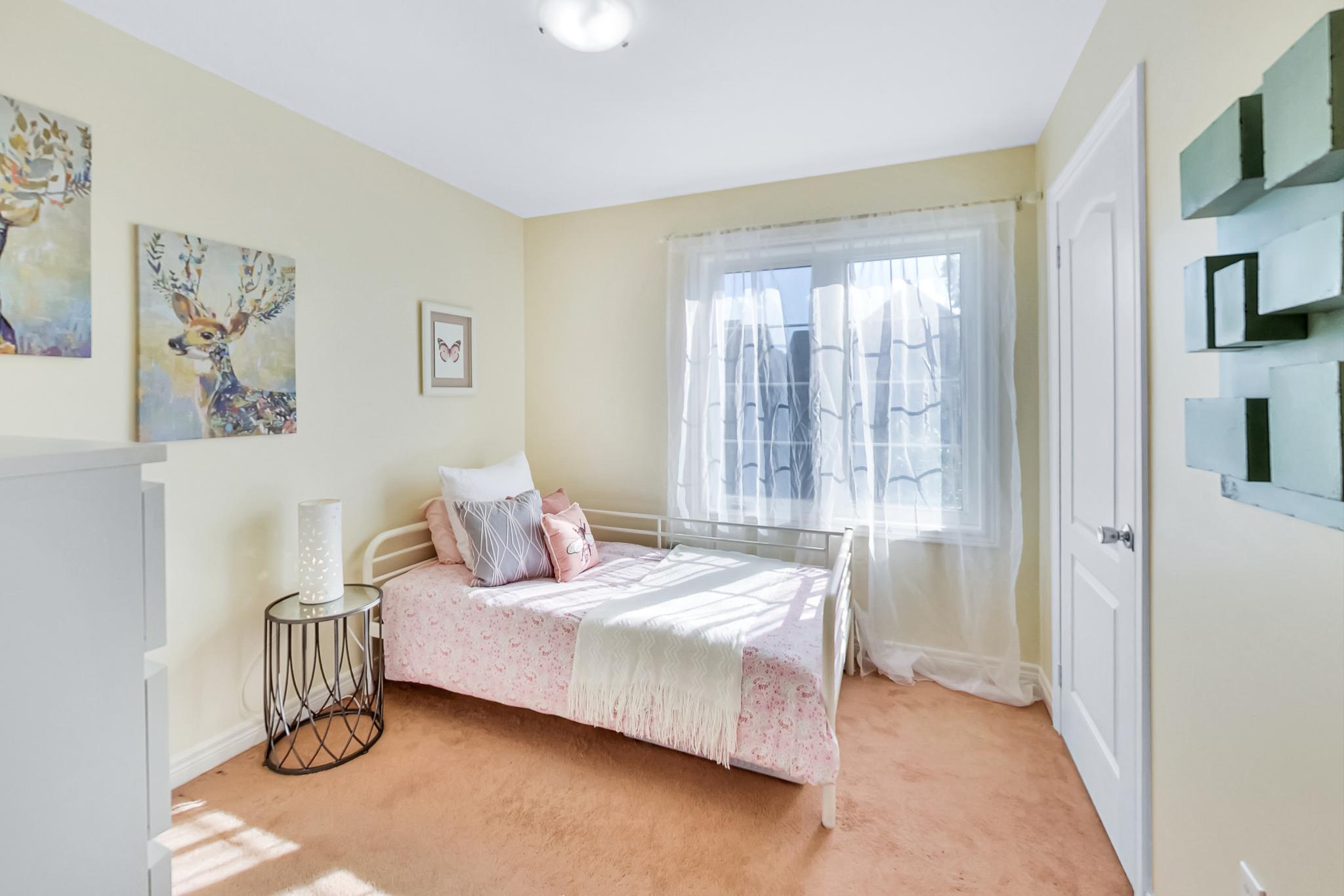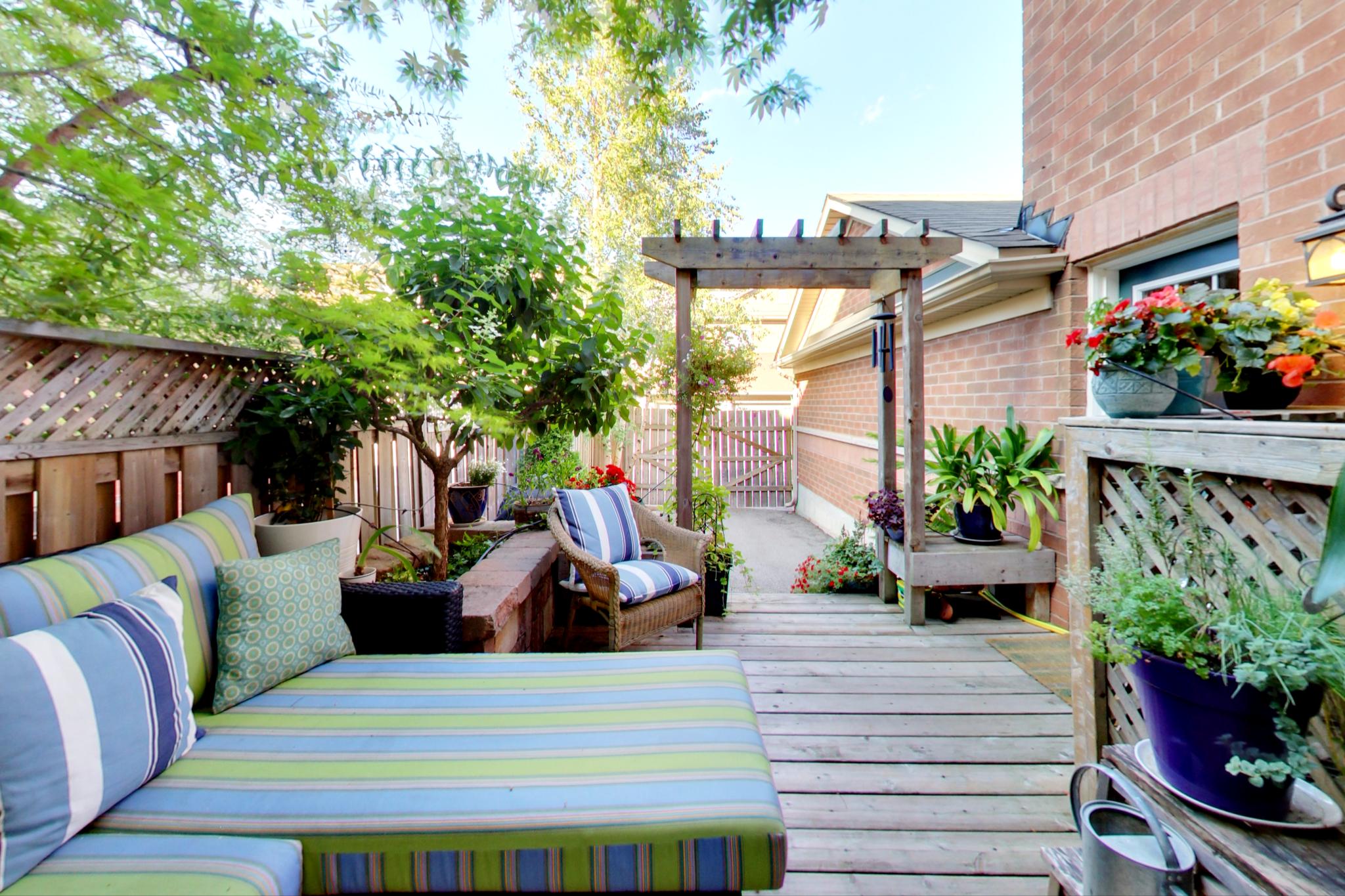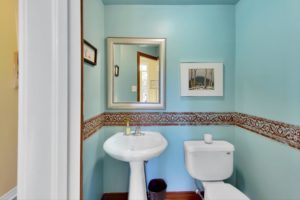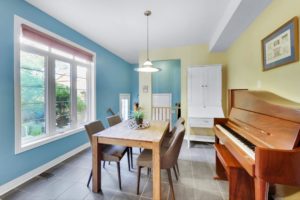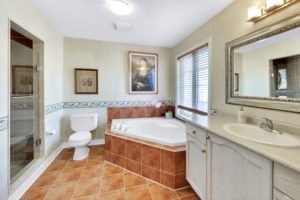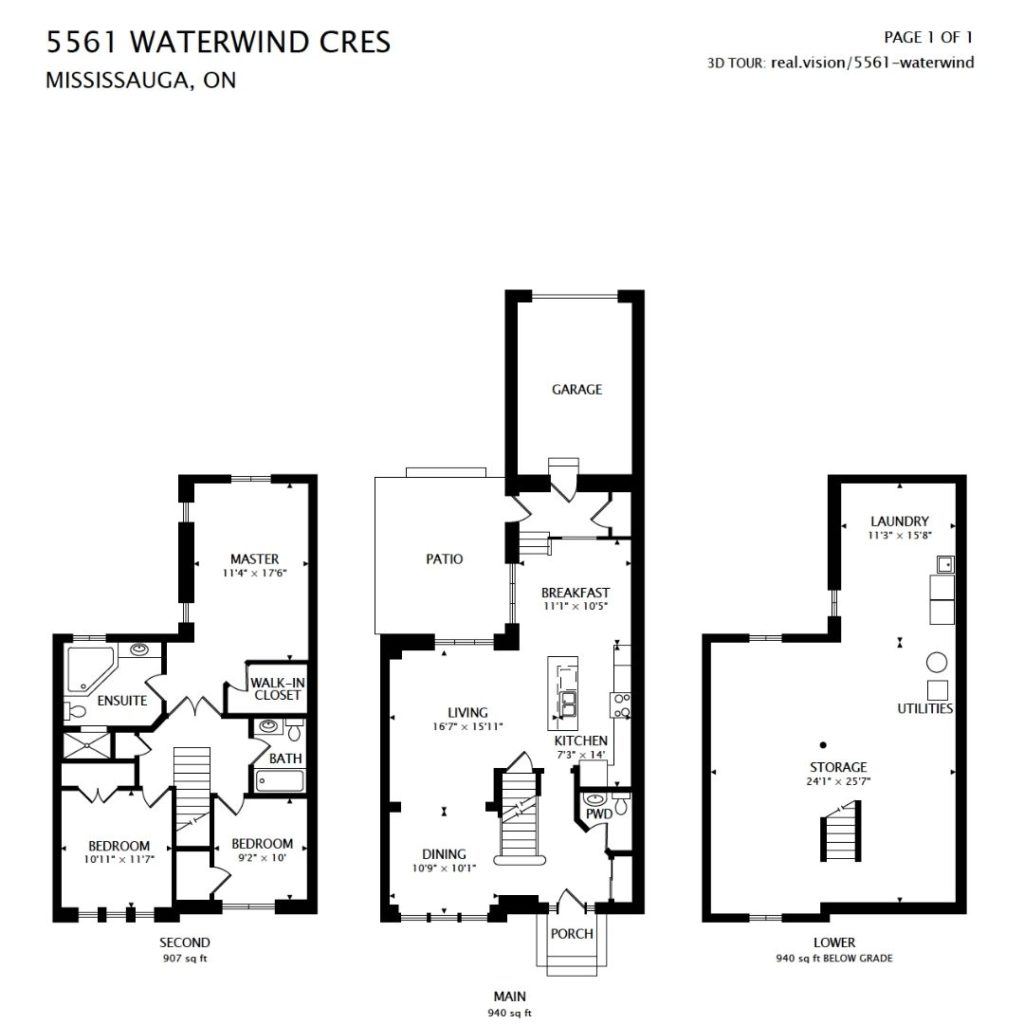Welcome To
5561 Waterwind Crescent
The future is very bright at 5561 Waterwind Cres
Send This Listing To A FriendTownhouse living has never looked better. Natural light streams into this 3 bed, 3 bath townhome in Churchill Meadows. The welcoming open concept living room/dining room has large windows front and back. Light hardwood floors and high ceilings add to the spacious feeling. This area flows seamlessly into the open kitchen and breakfast area. Quartz counters, stainless steel appliances – new this year – and a huge island with room to seat 4 make this area an exceptional spot for living out your chef dreams, entertaining friends or helping with homework.
Step down from the breakfast area to the rear entrance. Here, from this mud-room landing, you’ll find access to the garage, access to the outdoor space. There’s a closet here too, for keeping clutter under control.
Upstairs, there are three spacious bedrooms, including a principal suite with a big walk-in closet and ensuite bath with a jacuzzi tub! Downstairs, there is plenty of room to stretch your living space. The unfinished basement could be developed into a rec room, large home office, additional bedroom or family hang out space. Or, leave it as-is for storage or a kids’ play area.
The private back deck and patio area has built-in planters and is perfect for hanging out and for dining outside. There is room to park in the 1-car garage with additional parking for 1 car outside. You could reclaim this space for a bigger yard if you don’t need the parking space.
As one of Mississauga’s newer communities, Churchill Meadows is still catching up to some of the more established surrounding neighbourhoods, but it won’t be long… Groceries, shops and restos are all within 5 minutes drive. There are a number of schools in the area, too. And, this home is close to the GO Station, ideal for those who commute.
Nearby parks include Churchill Meadows Community Common with playgrounds, green space galore, tennis, skate park and splash pad, and O’Connor Park with sports fields, trails, playground and more.
Being so close to Erin Mills has its benefits: proximity to the Erin Mills Shopping Centre, Credit Valley Hospital, and the Erin Mills Community Centre which is great for shopping, meeting, food and drinks – and always has fun activities for the kids!
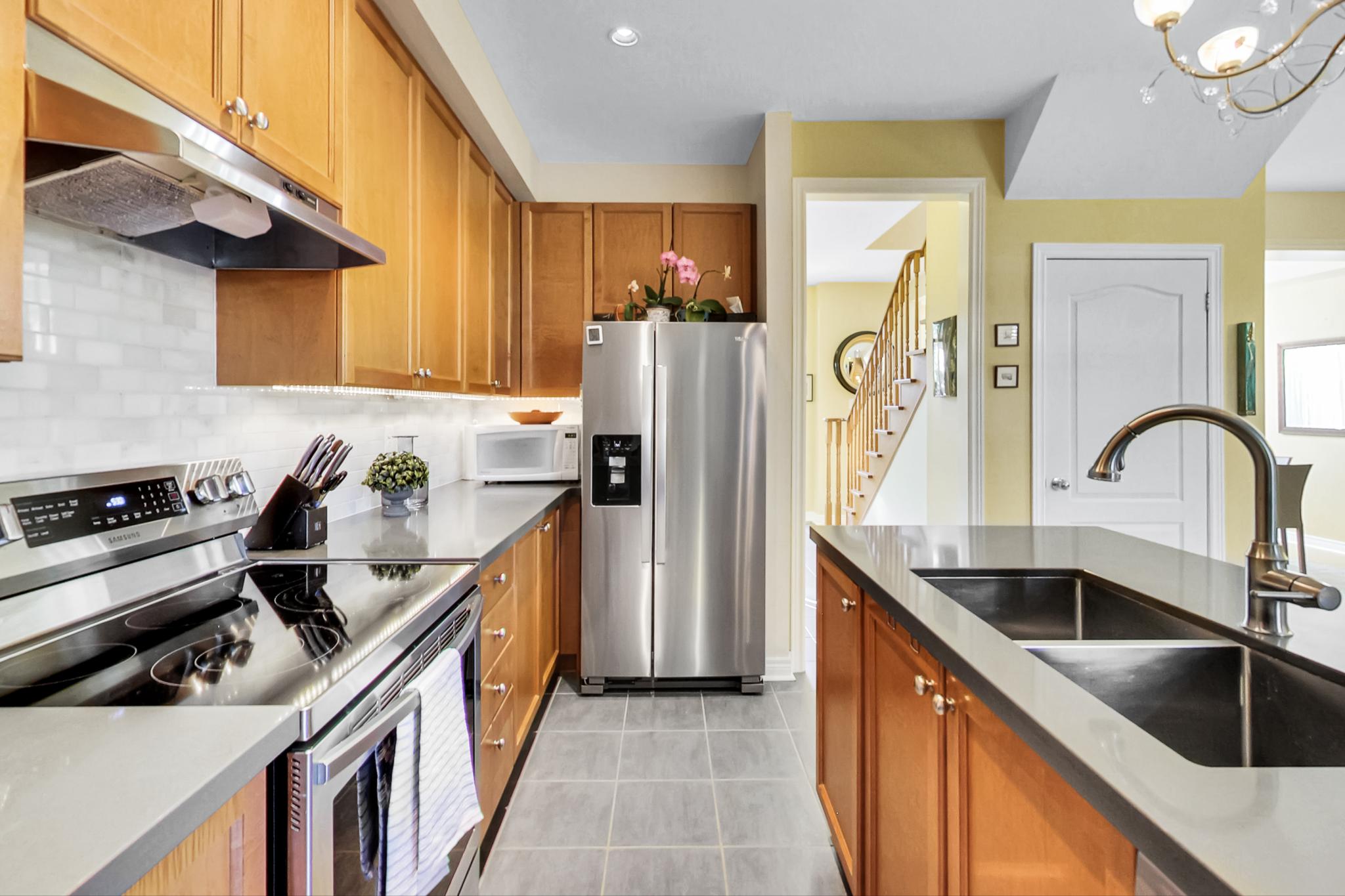
5 Things We Love
- Wide lot – this townhouse is not narrow – feels spacious for this kind of home
- Fabulous eat-in kitchen – newer updates include quartz counter and stainless steel appliances.
- Location – The north end of Churchill Meadows is close to the GO station for easy commuting.
- Inner street – quiet and great for families.
- Lots of space with room to grow – 3 bedrooms and basement you can finish or leave as is for the kids to play or extra storage.
3-D Walk-through
Floor Plans
About Churchill Meadows
As one of Mississauga’s newer communities, Churchill Meadows is still catching up to some of the more established surrounding neighbourhoods, but it won’t be long… Groceries, shops and restos are all within 5 minutes drive. There are a number of schools in the area, too. And, this home is close to the GO Station, ideal for those who commute.
Nearby parks include Churchill Meadows Community Common with playgrounds, green space galore, tennis, skate park and splash pad, and O’Connor Park with sports fields, trails, playground and more.
Being so close to Erin Mills has its benefits: proximity to the Erin Mills Shopping Centre, Credit Valley Hospital, and the Erin Mills Community Centre which is great for shopping, meeting, food and drinks – and always has fun activities for the kids!

