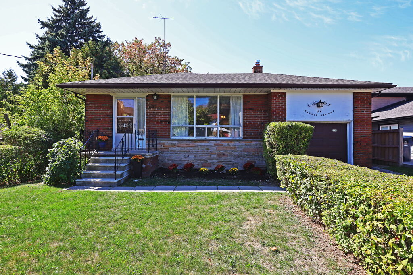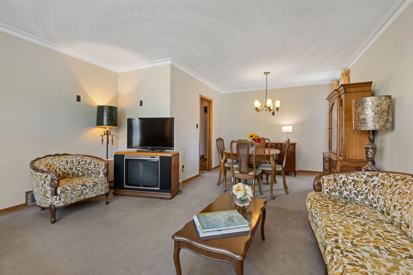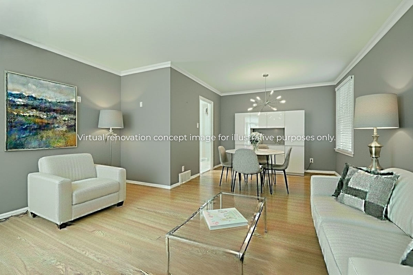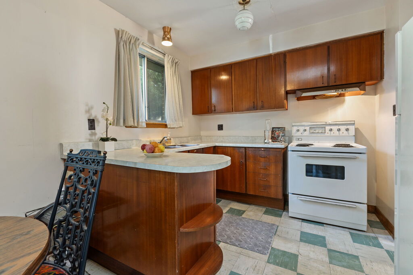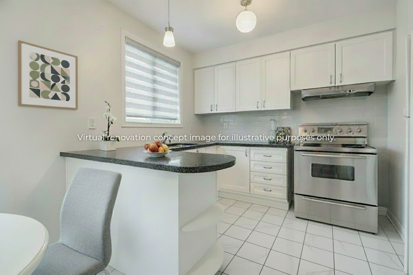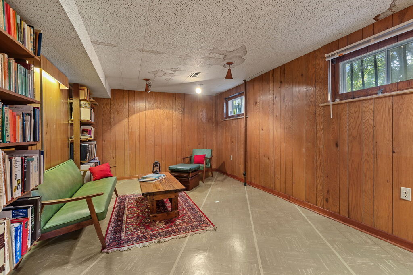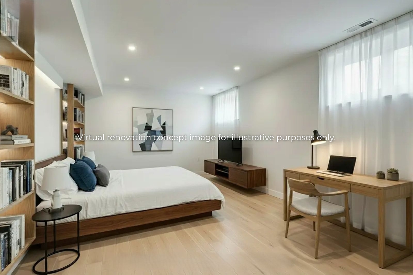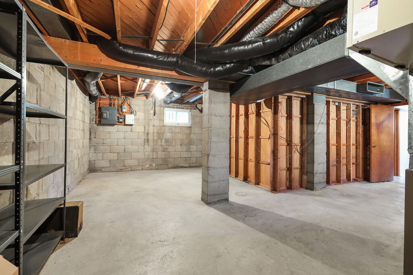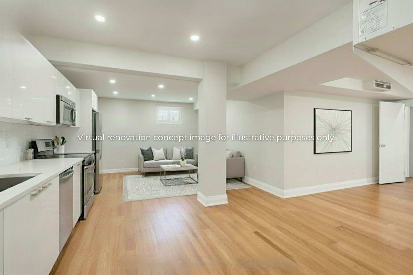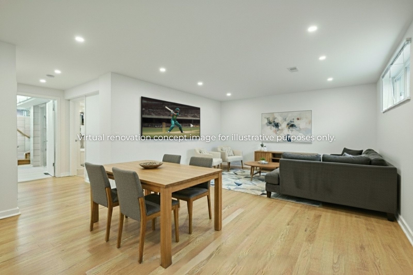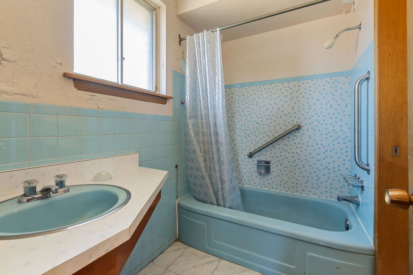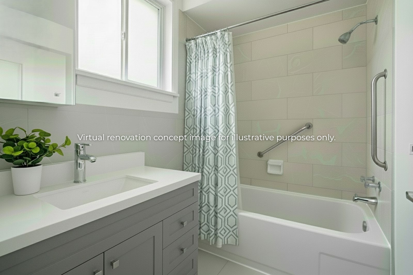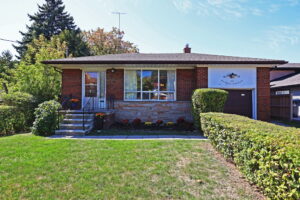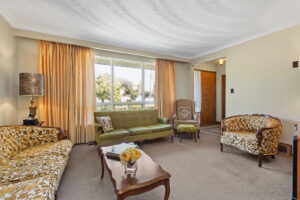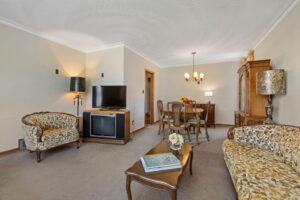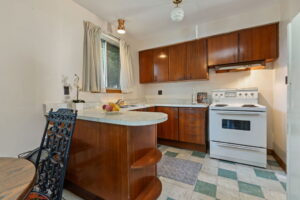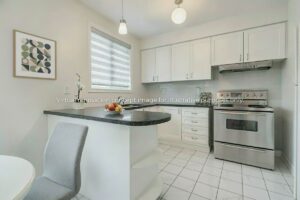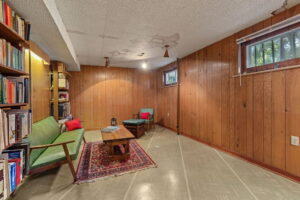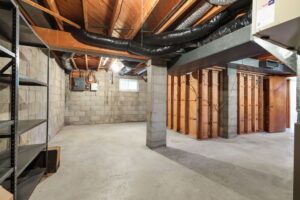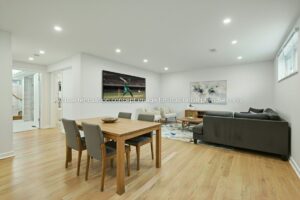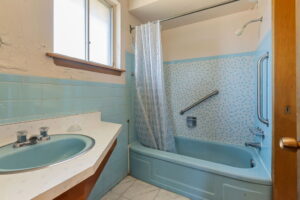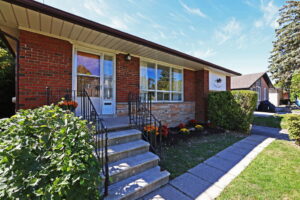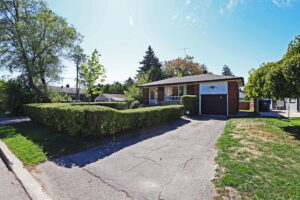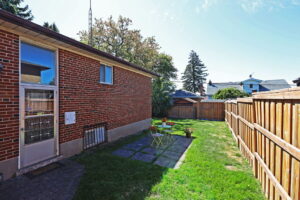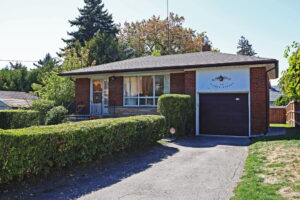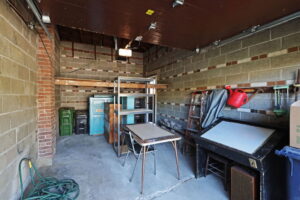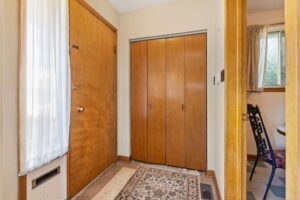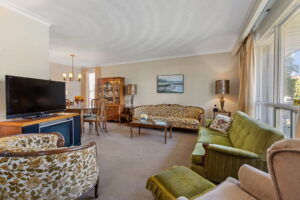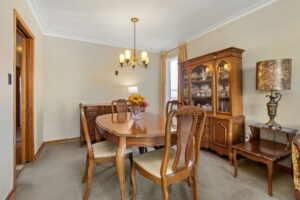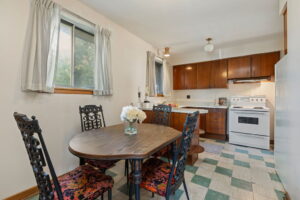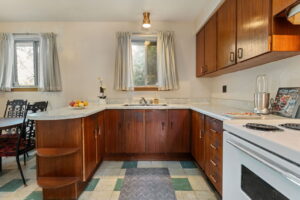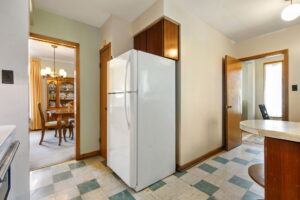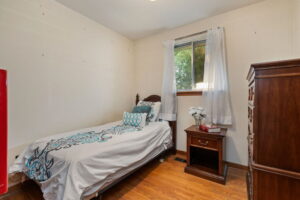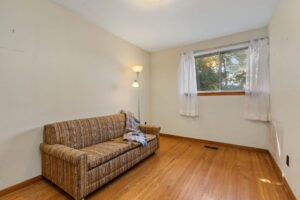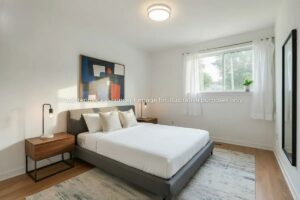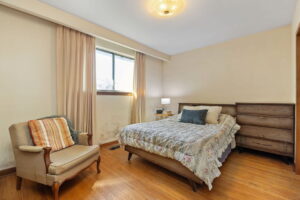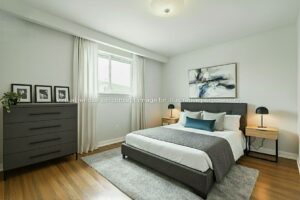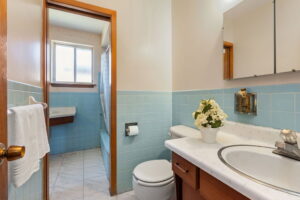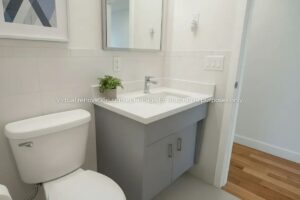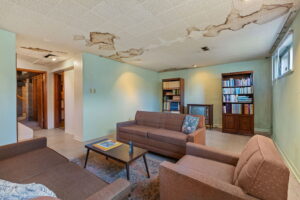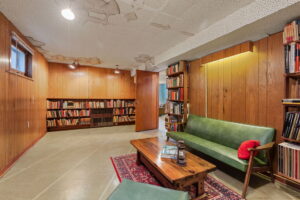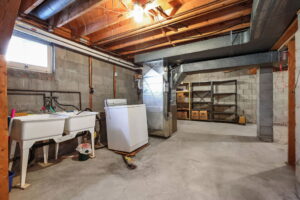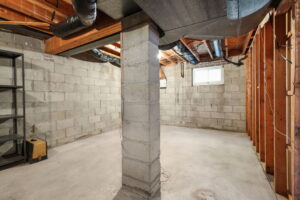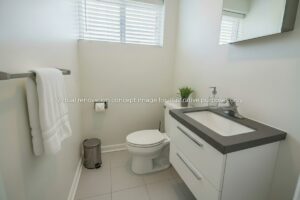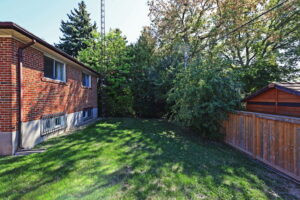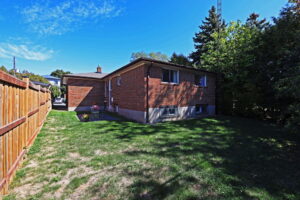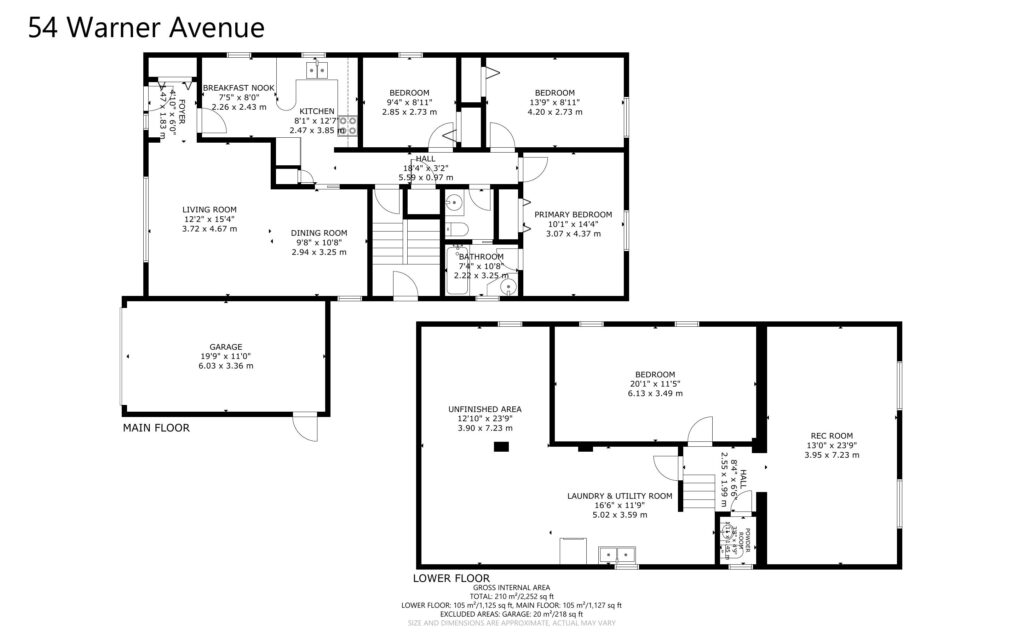Welcome To
54 Warner Ave
Your Chance to Shape a Family Home Steps from the Golden Mile
Send This Listing To A FriendSame family since 1963. Same brick bones, same quiet street that now ends in a park with a playground. What’s changed is what surrounds it – a neighbourhood that has begun its transformation, with the Crosstown LRT bringing the rest of the city within easy reach and the long-term Golden Mile redevelopment plans transforming this pocket of Toronto.
Set on a 50’ x 100’ lot, this detached brick bungalow offers privacy, parking, real outdoor space and flexibility. For the next owner, 54 Warner Avenue is about leverage – the chance to secure land, location, and long-term value before the market fully catches up.
The front yard, wrapped in mature hedges, feels like a green buffer from the street. Out back, a fenced yard and side patio create a safe, quiet retreat for kids, pets, or long summer dinners. An attached garage with an upper storage loft and private drive adds the kind of everyday practicality that matters more than ever.
Inside
The layout works – and always has. The combined living and dining room is bright and open, with a wide picture window that brings in lots of light. The separate eat-in kitchen keeps life functional and family-friendly.
Three proper bedrooms and a main bathroom complete the main floor, including an en-suite off the primary bedroom – a forward-thinking design for its era.
Downstairs, a finished basement expands the footprint, featuring a large rec room, a fourth bedroom, a second washroom, and a side entrance that opens the door to a future in-law suite, remote office space, or an income-generating apartment.
The Smart Play
For the buyer who understands potential, 54 Warner Ave is an opportunity to secure a detached house with a private driveway in a family-friendly neighbourhood of Toronto for under $ 1 million. Whether you refresh the existing home or take the bigger leap toward a custom build, the math supports the effort. Updated homes in the area are selling in the $1.2 to $1.3 million range – proof of the upside ready to be unlocked here.
Why pay for someone else’s renovations that don’t align with your vision? This home is ready for your style, your vision, your renovation, where you call the shots and make your own design choices. The home is being sold as-is, with finishes that speak to its 1963 roots, but the structure is solid: brick construction, efficient layout, and major updates already handled – roof (2020), furnace and AC (2022), hot-water tank (2024). We’ve included virtual renovation concept images to help you visualize the home’s potential after updates.
The Neighbourhood
Warner Park anchors the end of the street with green space, playgrounds, and a real sense of community. The coming Crosstown LRT stop just steps away will soon link this pocket directly to the rest of Toronto. Everyday errands are simple – No Frills, Metro, Adonis, Famous Indian Supermarket, Walmart Supercentre, Canadian Tire, and Eglinton Square Shopping Centre are all minutes away.
This community has a mix of generations and a strong family presence. Several places of worship are within walking distance or a short drive, and the Ismaili Centre – an architectural landmark and active community hub – is close by. Families appreciate the nearby public and private schools, while commuters value the quick access to the DVP and 401 and public transit. It’s the kind of place where neighbours stop to chat and kids still play outside.
Why It Matters
54 Warner Avenue isn’t about instant perfection. It’s about is about smart positioning – owning generous lot in a family-friendly neighbourhood as the next wave of redevelopment starts to reshape the area. For buyers who see the value in timing, flexibility, and land, this is the opportunity that makes sense today – and even more sense tomorrow as this area of Toronto evolves.
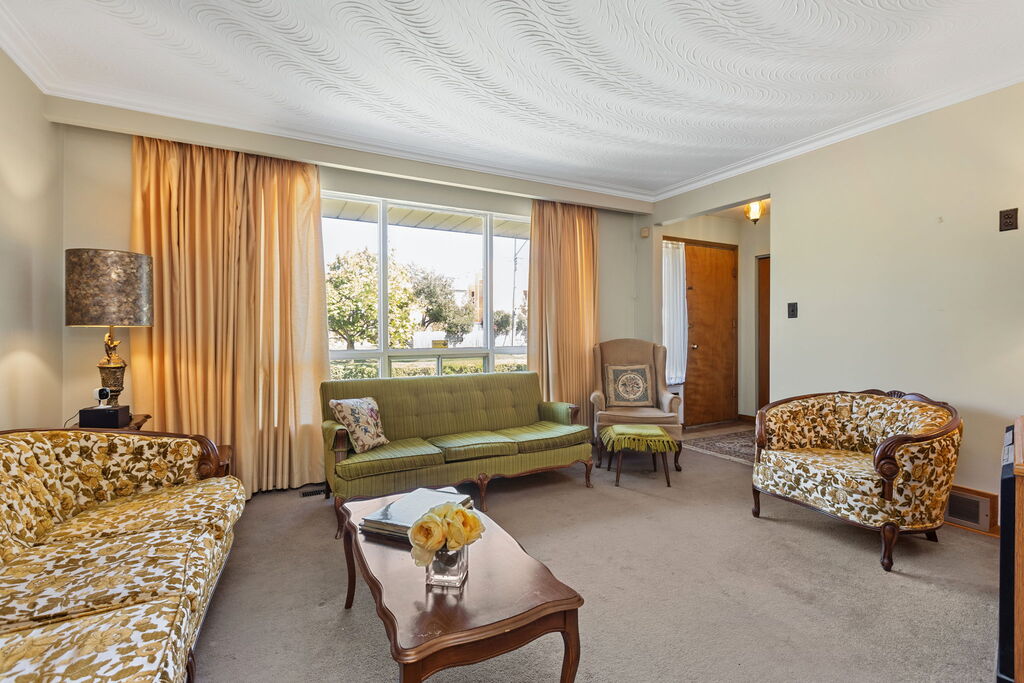
5 Things We Love
- The Classic Brick Bungalow Layout. A solid structure with three bedrooms, an eat-in kitchen, and a smartly designed main floor that makes the most of its square footage.
- The Light-Filled Living and Dining Rooms. Raised above street level, the oversized picture window brings in natural light all day long, creating a warm, open space for family gatherings.
- The Basement with Flexibility Built In. A huge rec room, a fourth bedroom, a powder room, and a separate side entrance—perfect for extended family, a tenant, or a home office that doesn’t spill into the main living space.
- A Primary Bedroom with a Perk. Direct access to the main bathroom—rare in a bungalow of this era—offers both convenience and privacy.
- Private Outdoor Space, Front and Back. A fenced backyard for kids and pets, plus a hedge-enclosed front lawn that feels tucked away from the street.
Floor Plans
3-D Walk-through
About Victoria Village
Tucked between the Don Valley and Victoria Park, Victoria Village is one of those Toronto neighbourhoods that quietly checks every box — then adds a few you didn’t think to ask for.
Let’s start here: Victoria Village is quiet. Not boring. Not remote. Just calm — a rare quality in a city that never seems to pause. With a generous buffer of ravines, parks, and winding residential streets, it feels like a deep breath after a long day. The kind of place where you can actually hear the birds in the morning and not just the garbage truck.
But you’re not giving up convenience to get it. The DVP is minutes away, and the Eglinton Crosstown (when it finally gets its act together) will give the whole neighbourhood a serious boost. Whether you’re heading downtown or east to Scarborough, commuting from here is fast, frictionless, and clear.
Built-In Nature (Without Leaving the City)
This isn’t a “sort-of” green neighbourhood. Victoria Village is part of Toronto’s ravine system, meaning it’s laced with real trails, actual forest, and some of the city’s most underrated parkland. Anewen Greenbelt, Wigmore Park, and the Charles Sauriol Conservation Area form a kind of backyard escape that’s rare in this price range. Runners, cyclists, dog parents, and weekend wanderers — you’ll use it all.
Victoria Village isn’t about showy developments or trendy pop-ups. What it offers is better: established housing stock, mid-century builds with solid bones, and condo buildings that prioritize livability over gimmicks. Like they were designed for people, not Pinterest.
Affordability That Doesn’t Mean Sacrifice
This is what makes Victoria Village compelling. It’s one of the few Toronto neighbourhoods where first-time buyers don’t have to choose between a reasonable mortgage and a reasonable life. The cost of entry is lower than in flashier east-end pockets, but you’re not compromising on safety, greenery, or access. The smart money sees this place not just for what it is today — but what it’s about to become.
With the city growing up around it and the Crosstown about to shift buyer attention eastward, Victoria Village is well-positioned for long-term upside. This isn’t just a good place to start — it’s a good place to stay.
