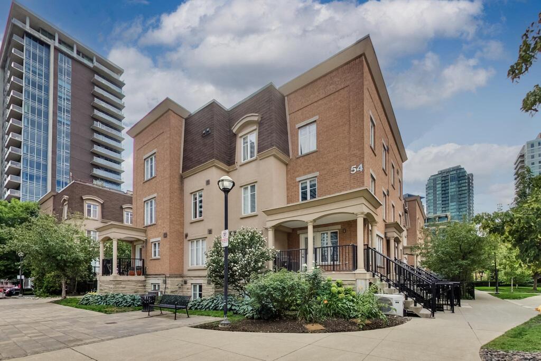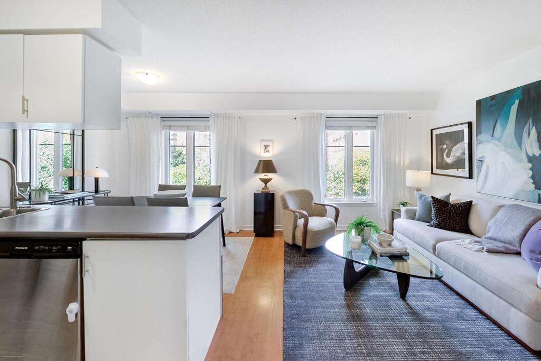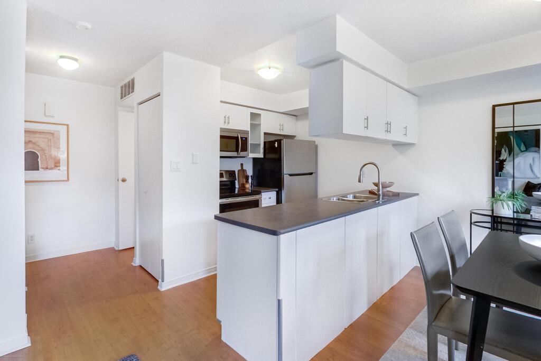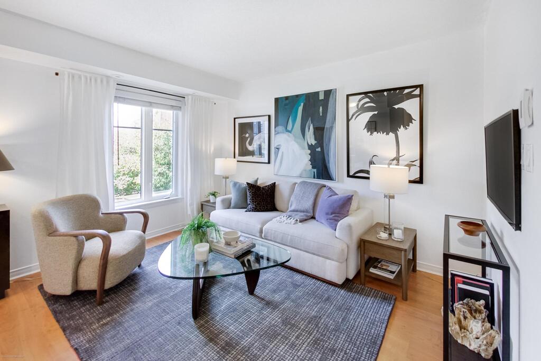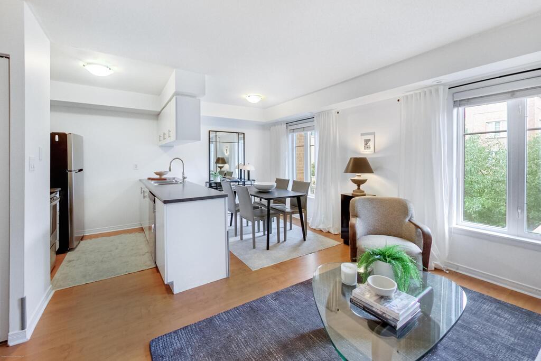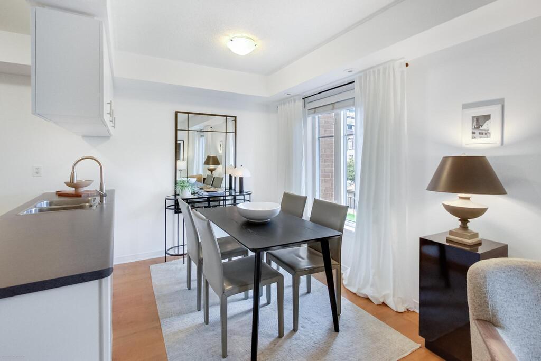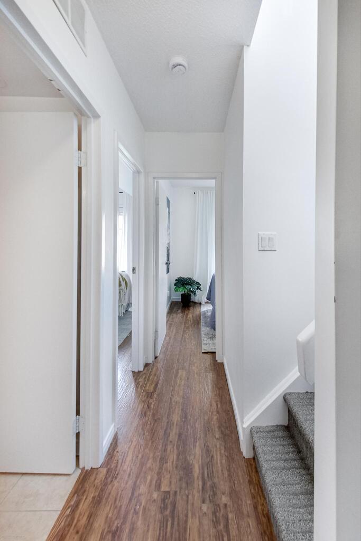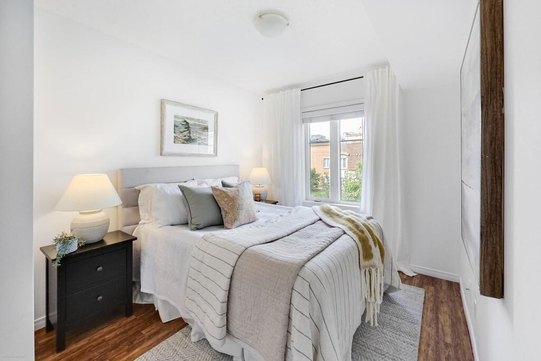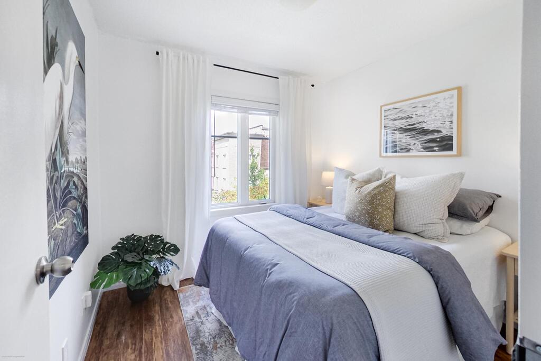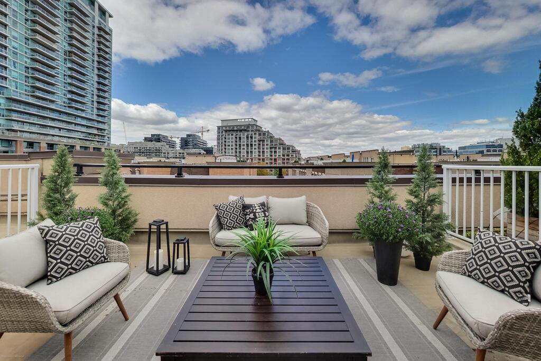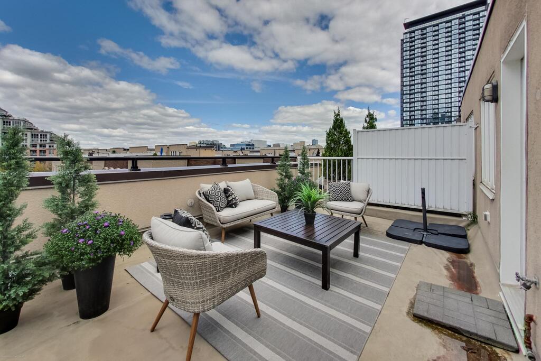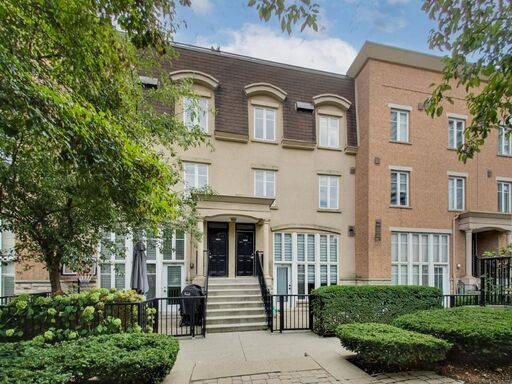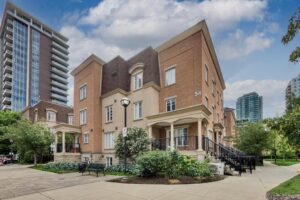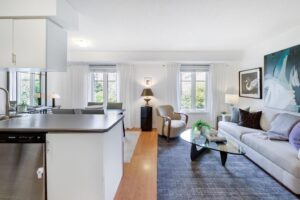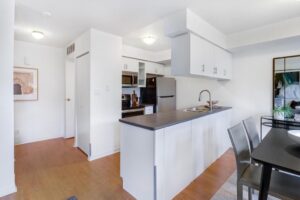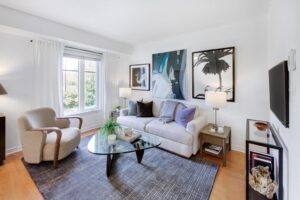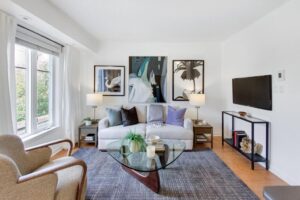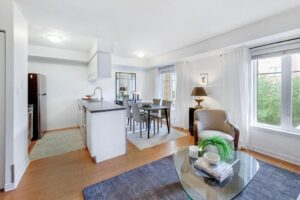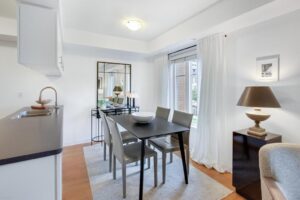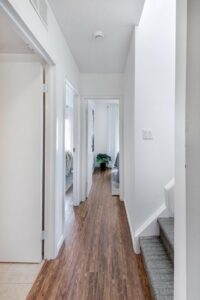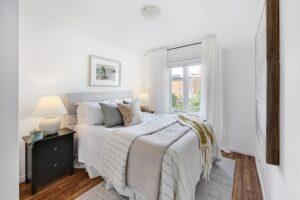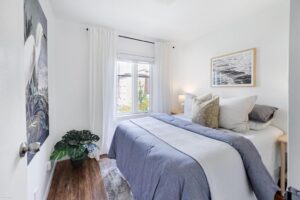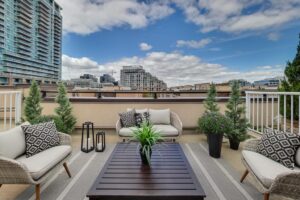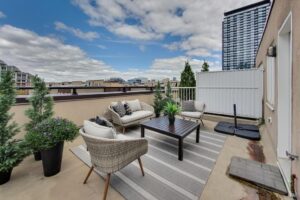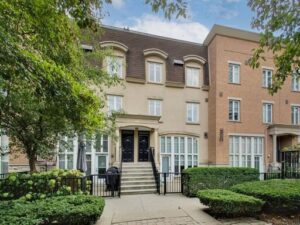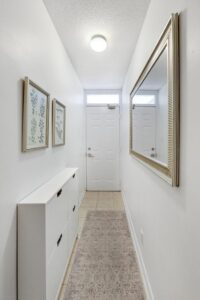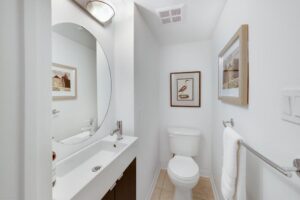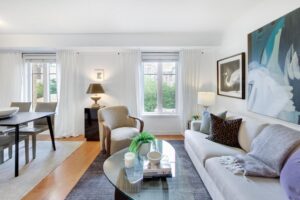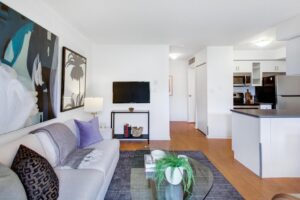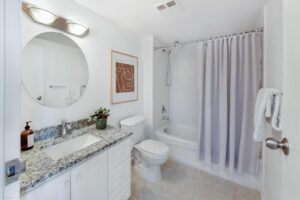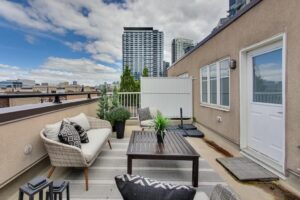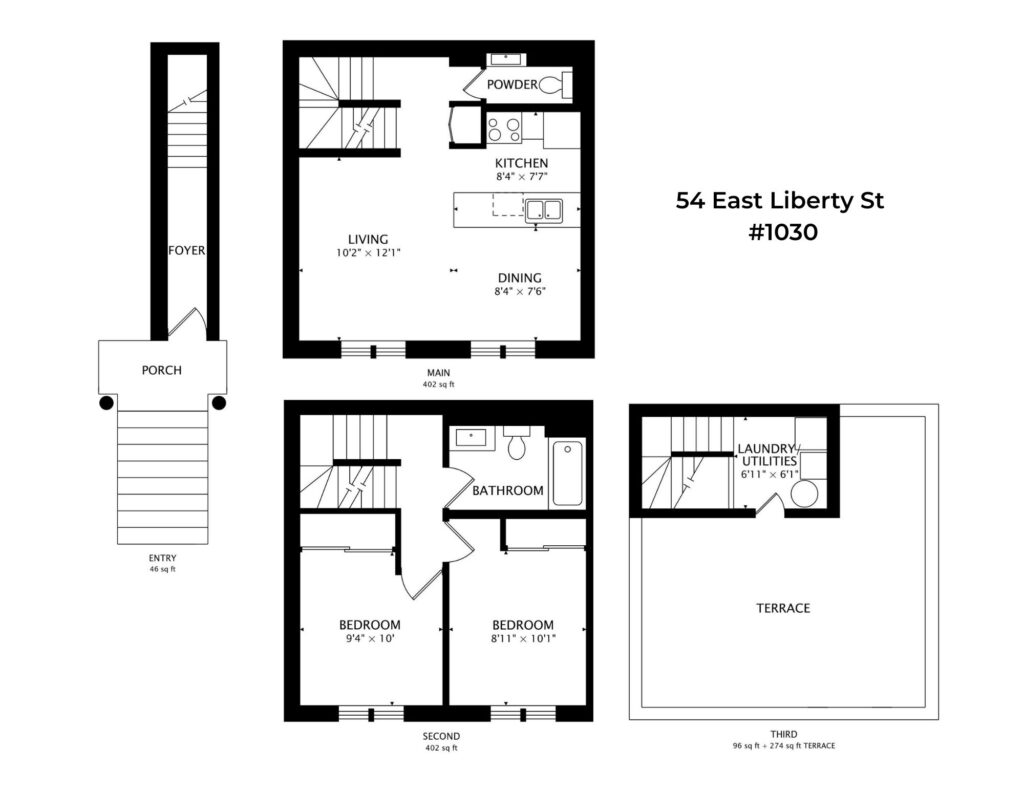Welcome To
54 East Liberty St #1030
The Smart Move-Up
Send This Listing To A FriendNearly 1000 sq. ft. spread across three levels of functional living—including a private rooftop deck with a BBQ gas line and city views. For anyone ready to move beyond condo living but not take on the full weight of a house, this stacked townhouse offers the perfect middle ground in Liberty Village.
Main Floor That Lives With You
The open kitchen, living, and dining level is bright and practical, with a powder room for your guests and windows overlooking the rose garden—a quiet backdrop to your morning coffee or evening glass of wine. The layout is open enough for entertaining but defined enough to make day-to-day living comfortable.
Bedrooms With Breathing Room
Upstairs, you’ll find two generously sized bedrooms—a standout for Liberty Village, where second bedrooms are often tight. With a full 4-piece bathroom and an upgraded washer/dryer, this level balances comfort and function.
Rooftop Deck = Private Outdoor Living
Head up again to your roof terrace—set for summer dinners, weekend lounging, or a quick stretch with city views overhead. The gas line makes barbecuing easy and efficient, no propane tank juggling required.
Parking + Storage, Sorted
Your parking spot includes a built-in bike rack, and the oversized locker is right next to it—perfect for bikes, seasonal gear, or bulk buys that need a home.
Pet-Friendly and Practical
The community welcomes pets, and with a dog park nearby, morning and evening walks are quick and easy. Transit connections and highway access keep commutes and errands straightforward.
Space To Make It Your Own
This townhouse is clean, bright, and move-in ready. That means you can enjoy the space right away and plan updates on your own timeline—adding value where it matters to you, not where it mattered to the last owner.
The Numbers That Matter
- Almost 1000 sq. ft. across three levels
- 2 bedrooms, 1.5 baths
- Private rooftop deck with gas line + city views
- 1 parking space with bike rack + oversized locker right beside it
54 East Liberty St #1030 gives you the space, storage, and outdoor living you’ve been missing—without overextending your budget. It’s the smart step up: city energy, more breathing room, and the flexibility to make it truly yours.
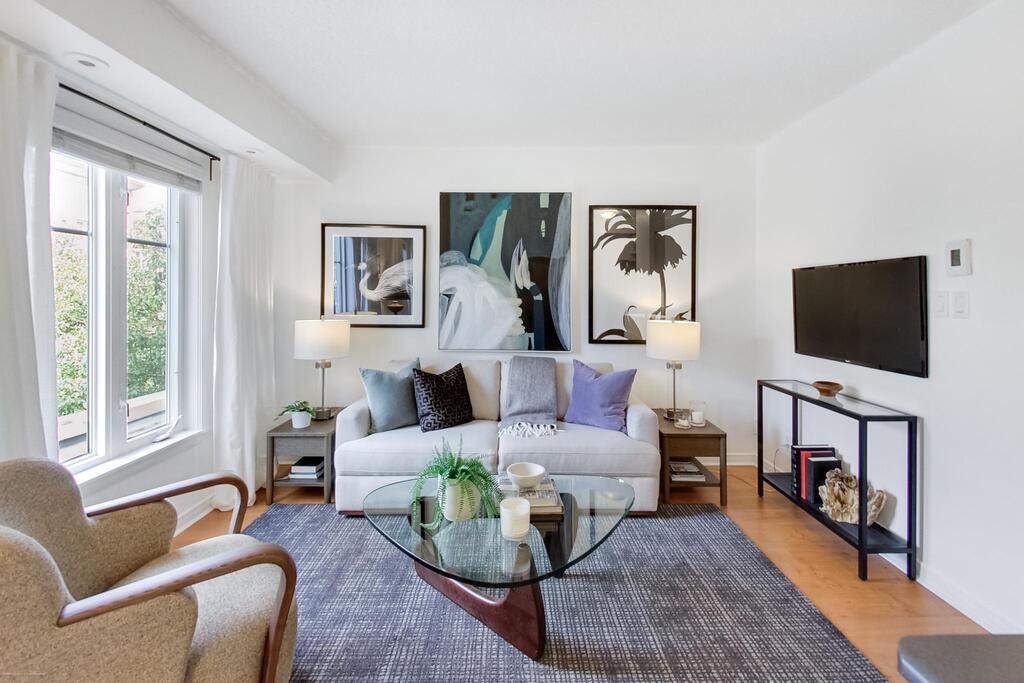
5 Things We Love
- Private Rooftop Deck. Your own rooftop escape with beautiful skyline views and a gas line for a BBQ—perfect for summer dinners or quiet evenings outside.
- Bedrooms With Breathing Room. Two well-proportioned bedrooms that feel larger than what’s typical in Liberty Village townhouses—plenty of space for real furniture and long-term usability.
- Pet-Friendly Living. A dog park just steps away makes life easy for four-legged family members (and their humans).
- Prime Liberty Village Location. Walkable to shops, cafés, and transit, with everything you need at your doorstep while still being connected to the rest of the city.
- Open-Concept Main Floor. The kitchen, living, and dining area flow together with large windows that look onto a rose garden—bringing natural light and greenery into your everyday routine.
Floor Plans
3-D Walk-through
About Liberty Village
Liberty Village runs on convenience and momentum. It’s the part of Toronto where the commute shrinks, the day stretches, and life feels intentionally arranged. Work might be a ten-minute walk, dinner is downstairs or around the corner, and essentials—groceries, coffee, gyms—cluster along the streets so a car becomes optional. Amenities vary by building and views range from courtyard calm to big-city panoramas. What’s consistent is the neighbourhood’s knack for making daily life feel streamlined and social.
The look is unapologetically city: concrete and brick with heritage bones. Historic conversions share the block with newer builds, and several addresses hold official historical status (67 Mowat Avenue, for example). The mix of old-meets-new gives the area presence—clean lines, classic materials, and that grounded, industrial edge that feels designed rather than dressed up.
Eating and meeting come easy. Brunch at School, plates at Mildred’s Temple Kitchen, LOCAL for a casual pint, NODO for pasta, Chiang Mai Liberty for a taste of Thailand—the favourites are close enough to become habits. Green space isn’t the headline here, but the trade is access: BMO Field is within walking distance when match day calls, Budweiser Stage lights up summer nights, and Exhibition GO Station sits at the edge of the neighbourhood for quick escapes.
That’s the Liberty Village proposition: not perfection, but balance. A tight, well-supplied pocket of the city where days stack neatly, nights stay lively, and the blend of heritage and modern gives it character you don’t have to manufacture. It’s for people who want the energy of Toronto without the constant friction: curious, connected, and ready to make the most of living this close to everything.


