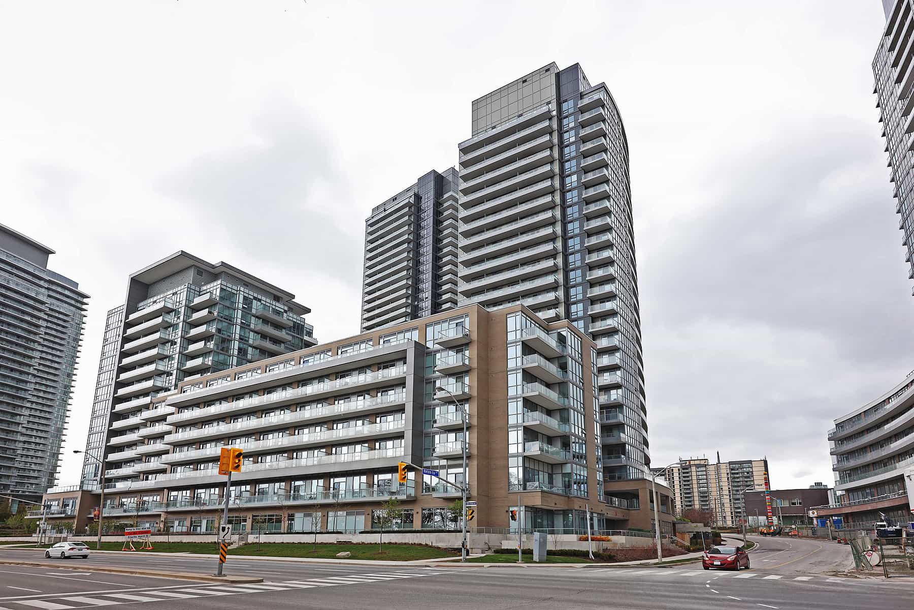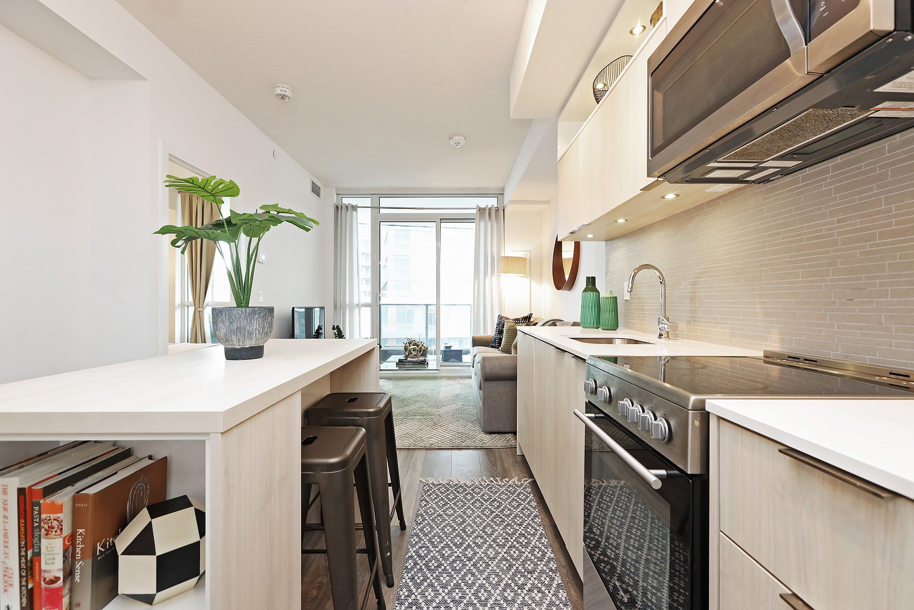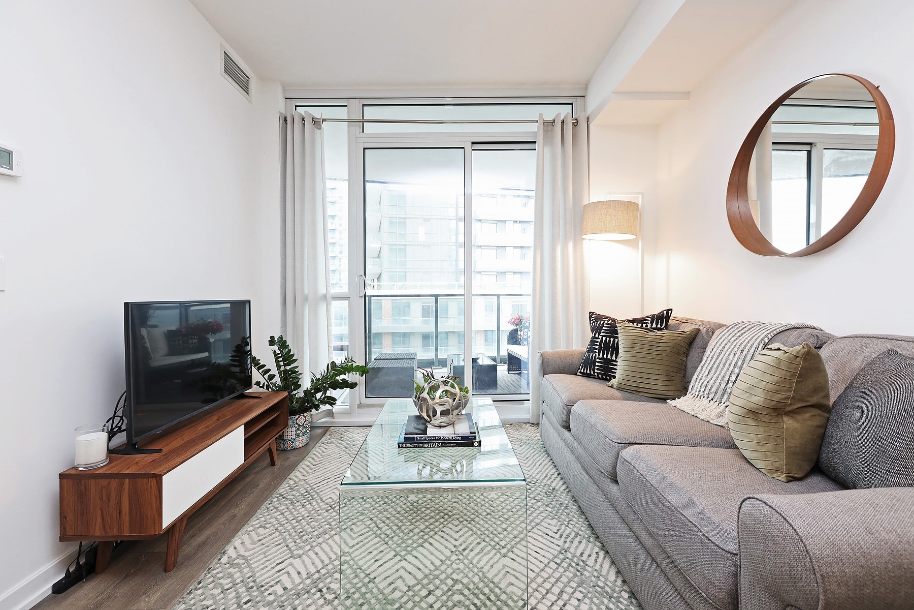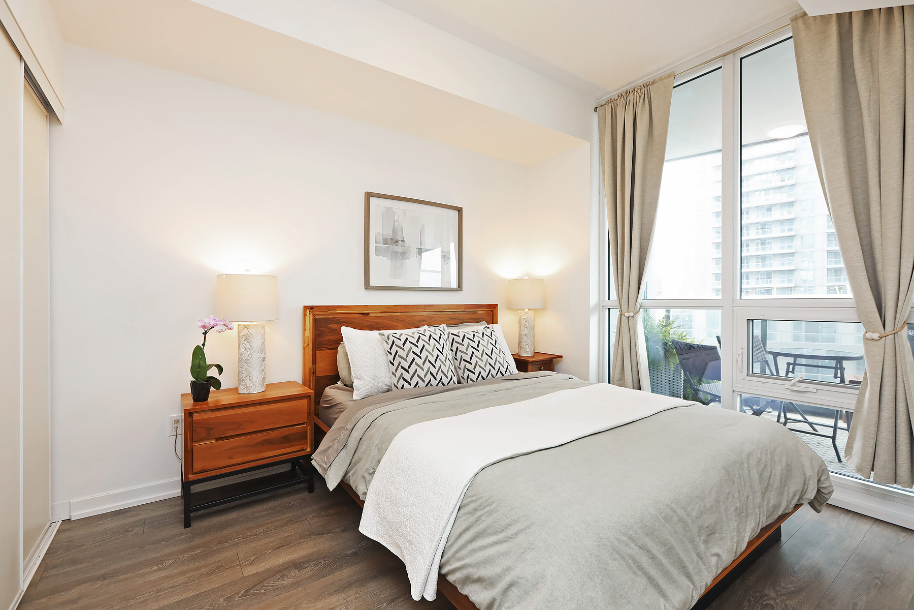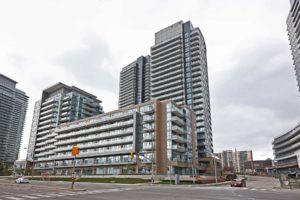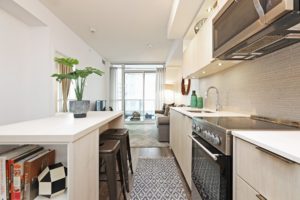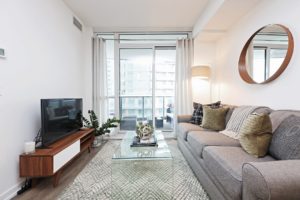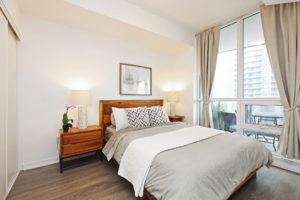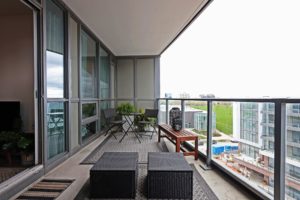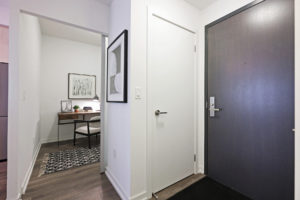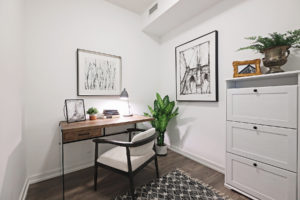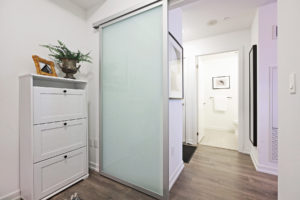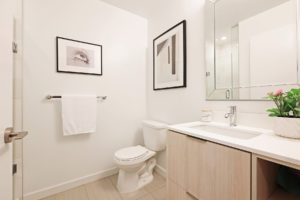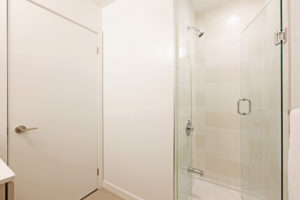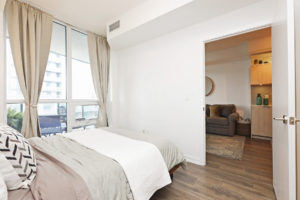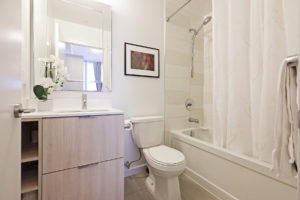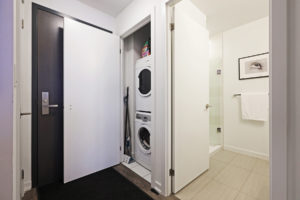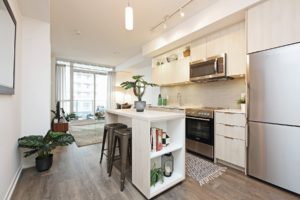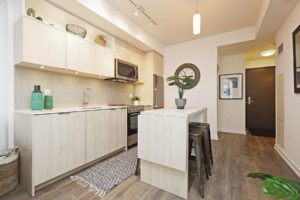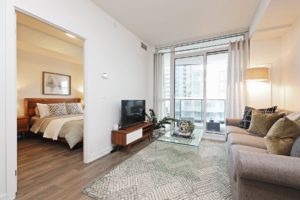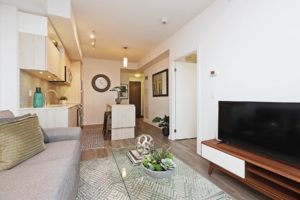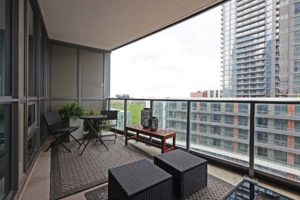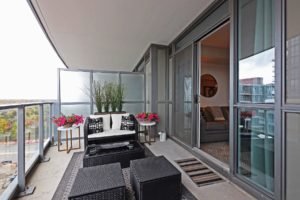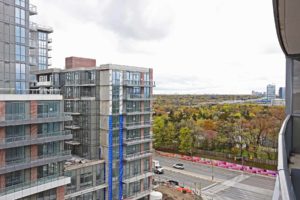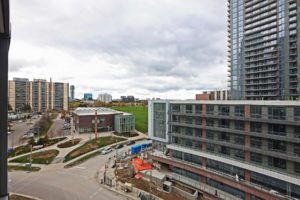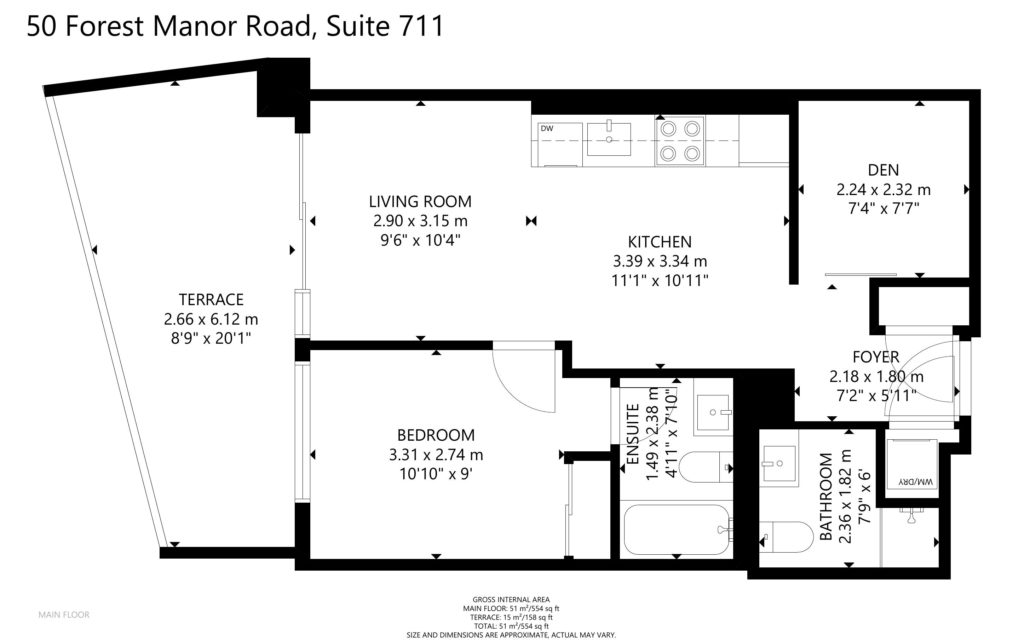Welcome To
50 Forest Manor Rd Unit 711
You can fit a lot of living into this modern 1 bed + den.
Send This Listing To A FriendThis fab condo at Don Mills and Sheppard really packs it in. From the incredible design that uses every inch and then some, to the infinitely walkable neighbourhood, to the proximity to both subway and highways for those with places to go, you’d be hard-pressed to find a condo that gives you more.
The unit itself has an amazing layout with a large primary bedroom, den large enough that you could make it a bedroom, two bathrooms, and windows galore. The kitchen has excellent storage (so hard to find in a smaller unit), stainless steel appliances and quartz counters. There’s an ingenious builder upgrade island that expands to allow for seating when you need it, offering convenience and flexibility.
Floor-to-ceiling sliding doors in the living room lead you to the outdoor space. Technically, it’s a balcony, but this super-sized area feels more like a terrace. It’s a whopping 159 sq feet, and in warmer weather is like having an additional room for workouts, entertaining or just lounging around.
The primary bedroom has an ensuite bath and double closet, and windows that open. And the roomy den (with sliding door) is the perfect home office, hobby space or even guest bedroom or nursery.
This building has a friendly feel with quiet neighbours. The unit comes with a parking space and locker.
Just three years old, Fifth on the Park Condos was completed in 2018 and has 263 units over 24 storeys. Amenities include a fab fitness centre with an indoor pool, sauna, and gym. There’s a party room, games room and meeting room, guest suites, visitor parking, and a concierge. There’s even a car wash! Your monthly maintenance fees include water, heat, air conditioning, common elements and building insurance.
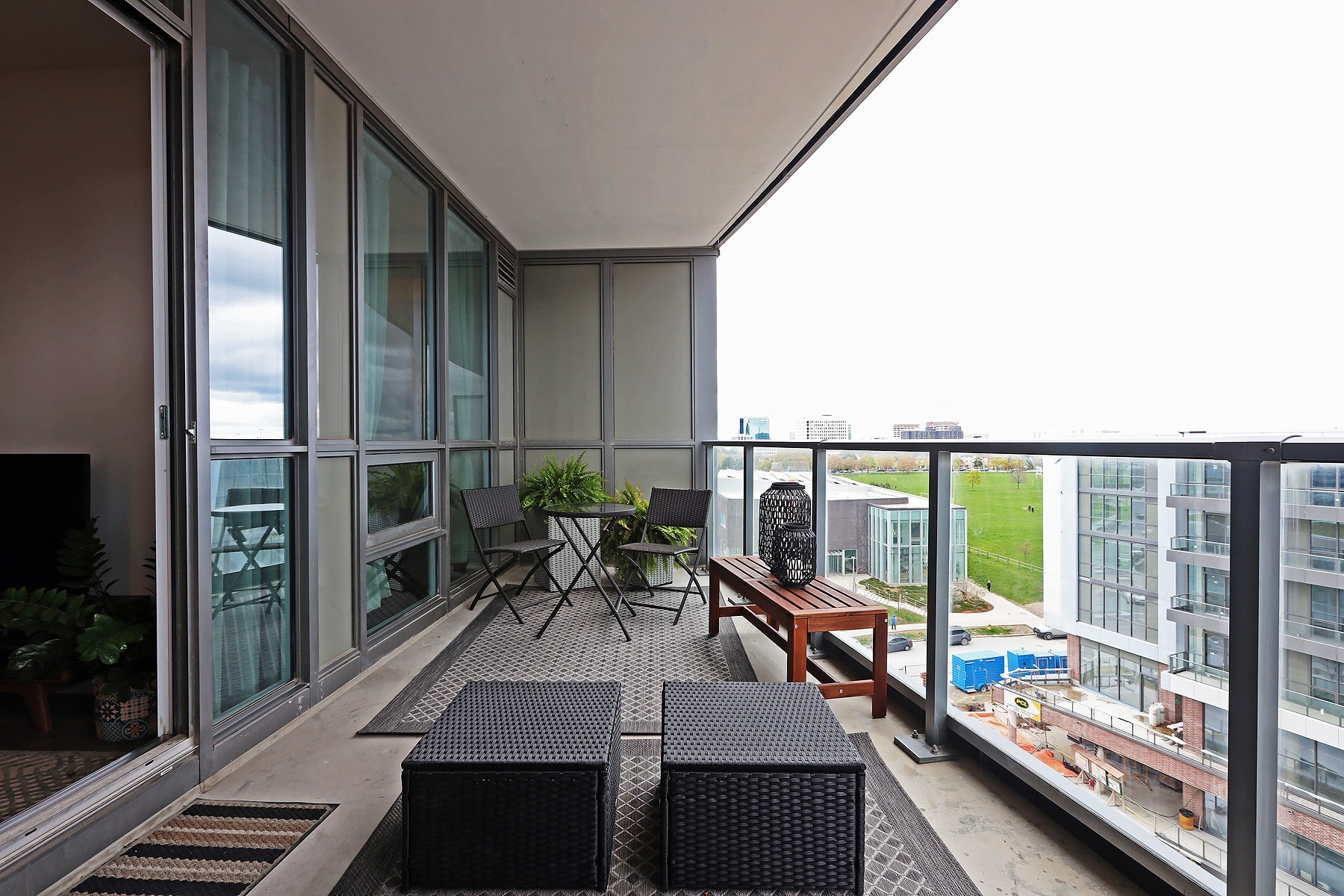
5 Things We Love
- Massive balcony
- Two full washrooms
- Floor-to-ceiling windows
- Panoramic views
- Fantastic amenities
3-D Walk-through
Floor Plans
About Henry Farm
It’s all here. This neighbourhood has a walk score of 80 from walkscore.com. You can find groceries, restos, shopping services and more – all a short stroll away. Transit access is excellent, and you’re close to the DVP, 404, 401 and 427.
You also have a community centre, public library, and so much green space with parks and trails just outside your door. When things open up, Fairview Mall has a great movie theatre and lots of choices to grab a bite or have date night. And if this is your first place and you need a few things to make it your own, you’re also just down the road from IKEA.
