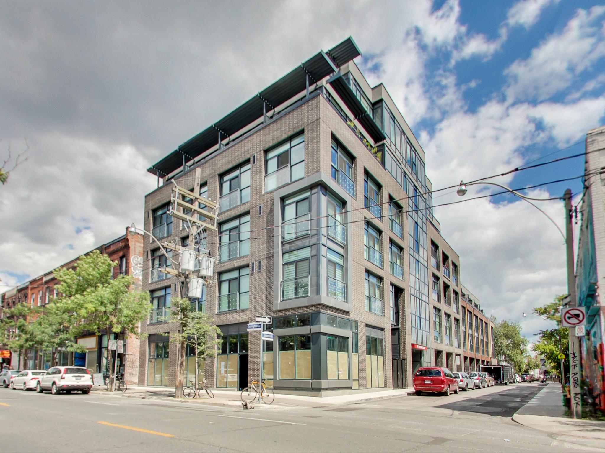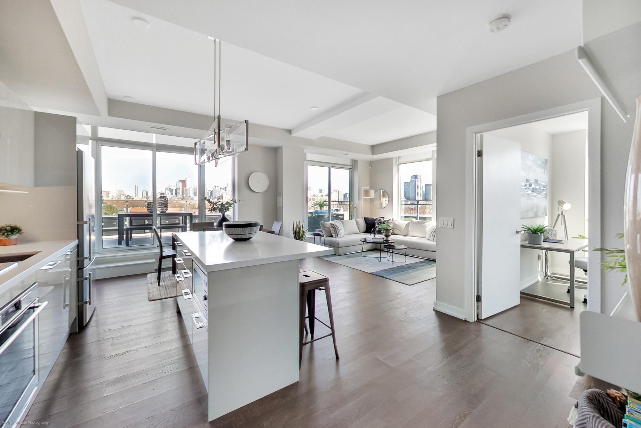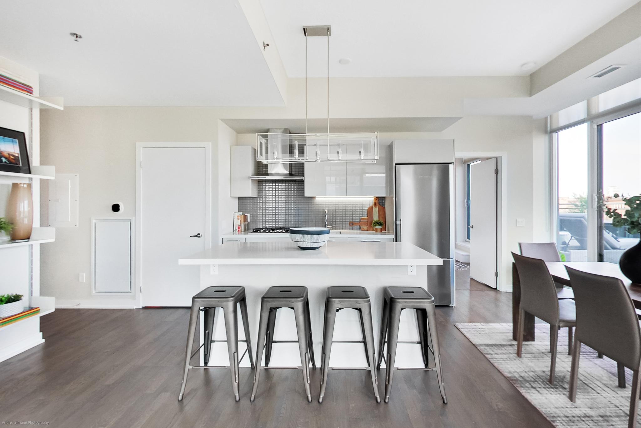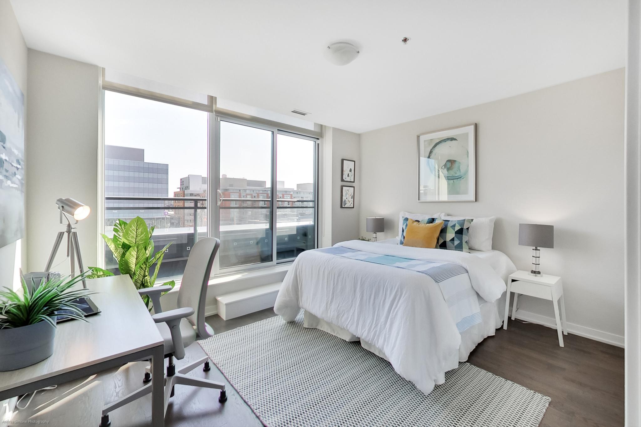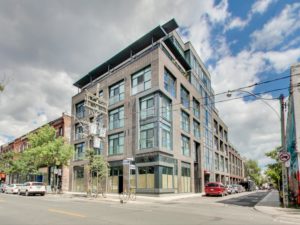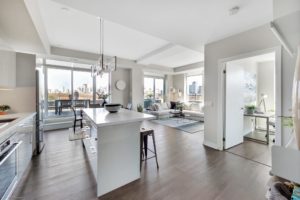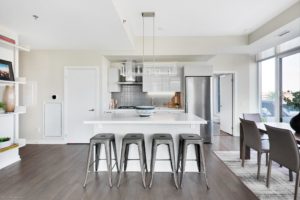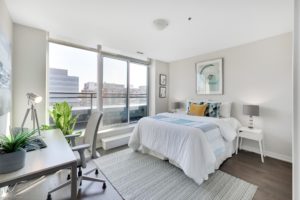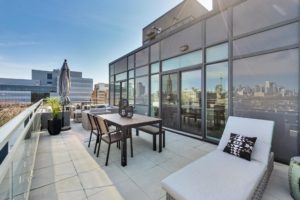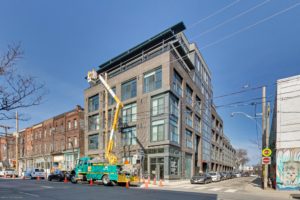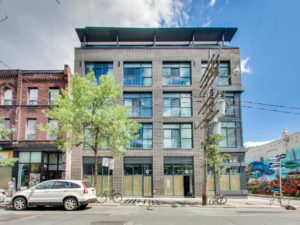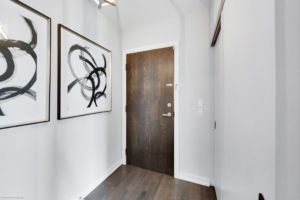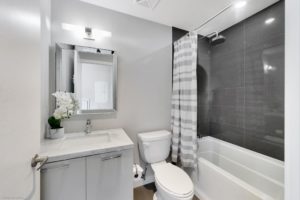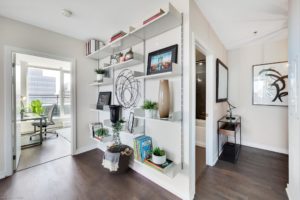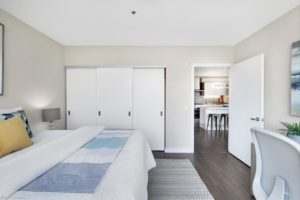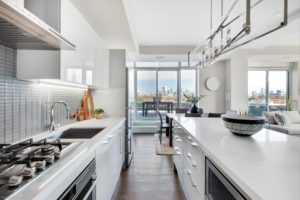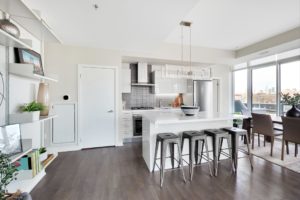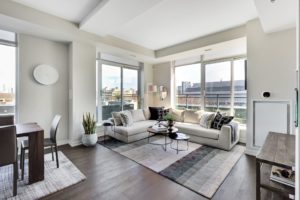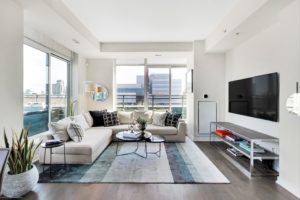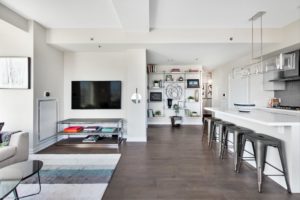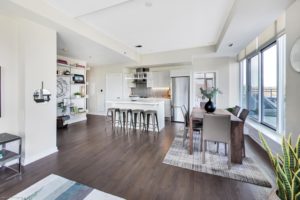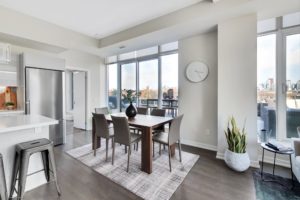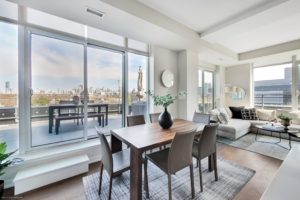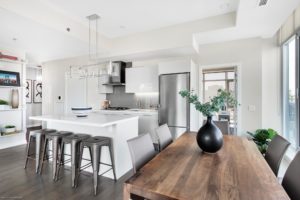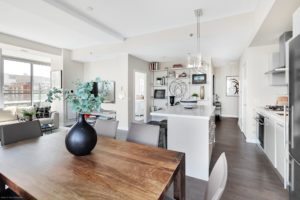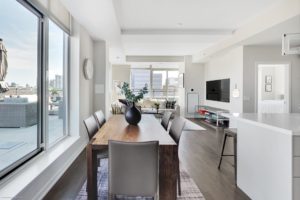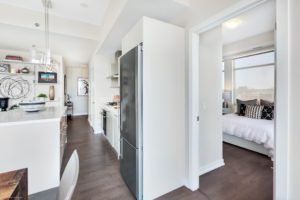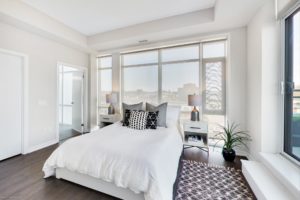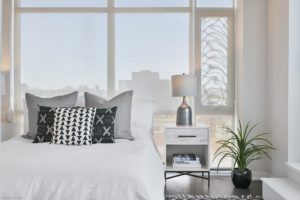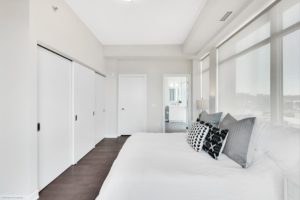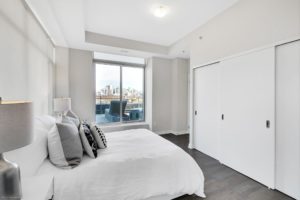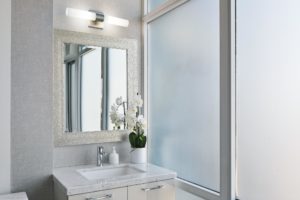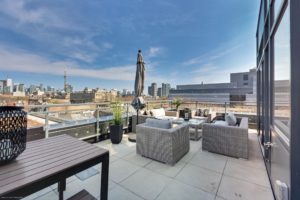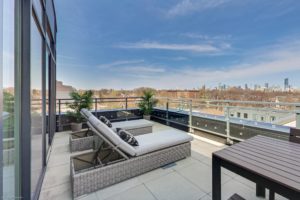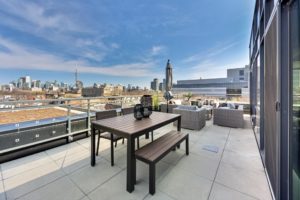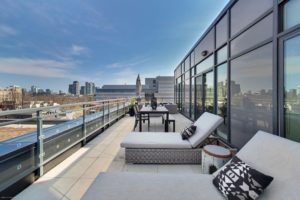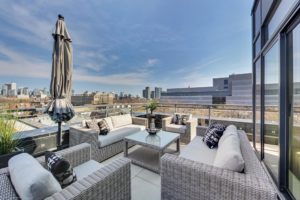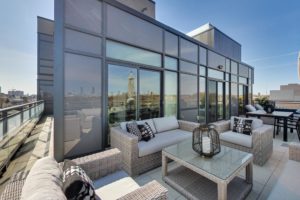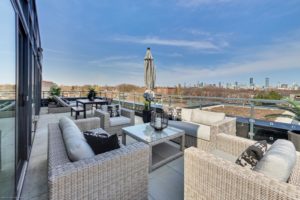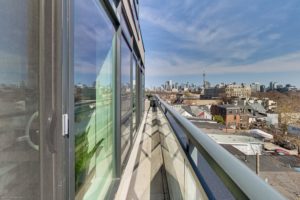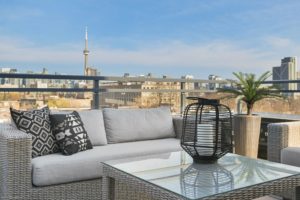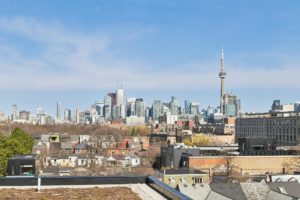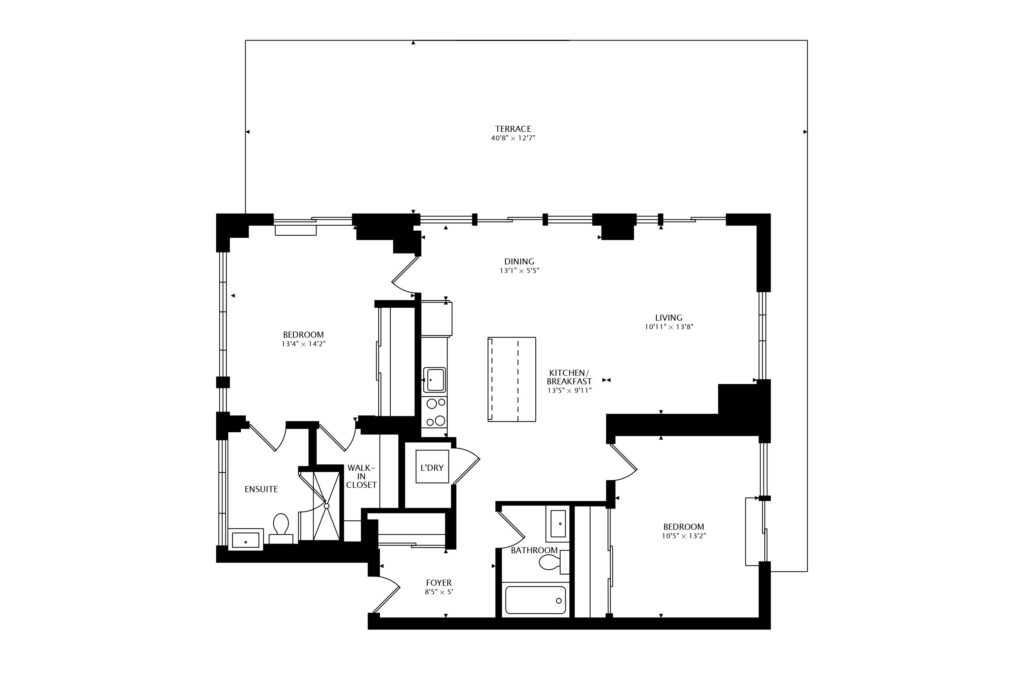Welcome To
41 Ossington PH505
Jaw-dropping terrace with panoramic views make this condo next level
Send This Listing To A FriendImpeccably designed and exceptionally bright, this penthouse sits in a class of its own. With 1153 sq ft of indoor living space and an additional 579 sq ft of outdoor space with panoramic city views, hardwood flooring and custom closet and kitchen organizers throughout, it’s condo living without compromise.
The Scavolini kitchen features top-of-the-line stainless steel appliances including a gas range. The kitchen island offers the perfect spot to perch with a glass of wine. Storage is not an issue, and the clean, white design sparkles in the sun.
The principal bedroom offers a true walk-in closet and a second closet.
Of course, you’ll forget all about these details when you step out one of the four walk-outs to expansive south and west facing terrace with views of the lake, CN tower and sunset. There is enough room to set up separate spaces for dining, lounging and conversation. Plus, you’ll be able to flex your green thumb if you’re so inclined, without sacrificing living space – there’s room for everything you want to do and everyone you want to invite (when people are welcome again). It’s spectacular.
Motif Lofts and Towns is in the heart of the city on Ossington St. where all the fun happens. This modern building features just 23 lofts and five architectural townhomes. Impeccable design, unsurpassed attention to detail and sophisticated finishes put this boutique building in high demand.
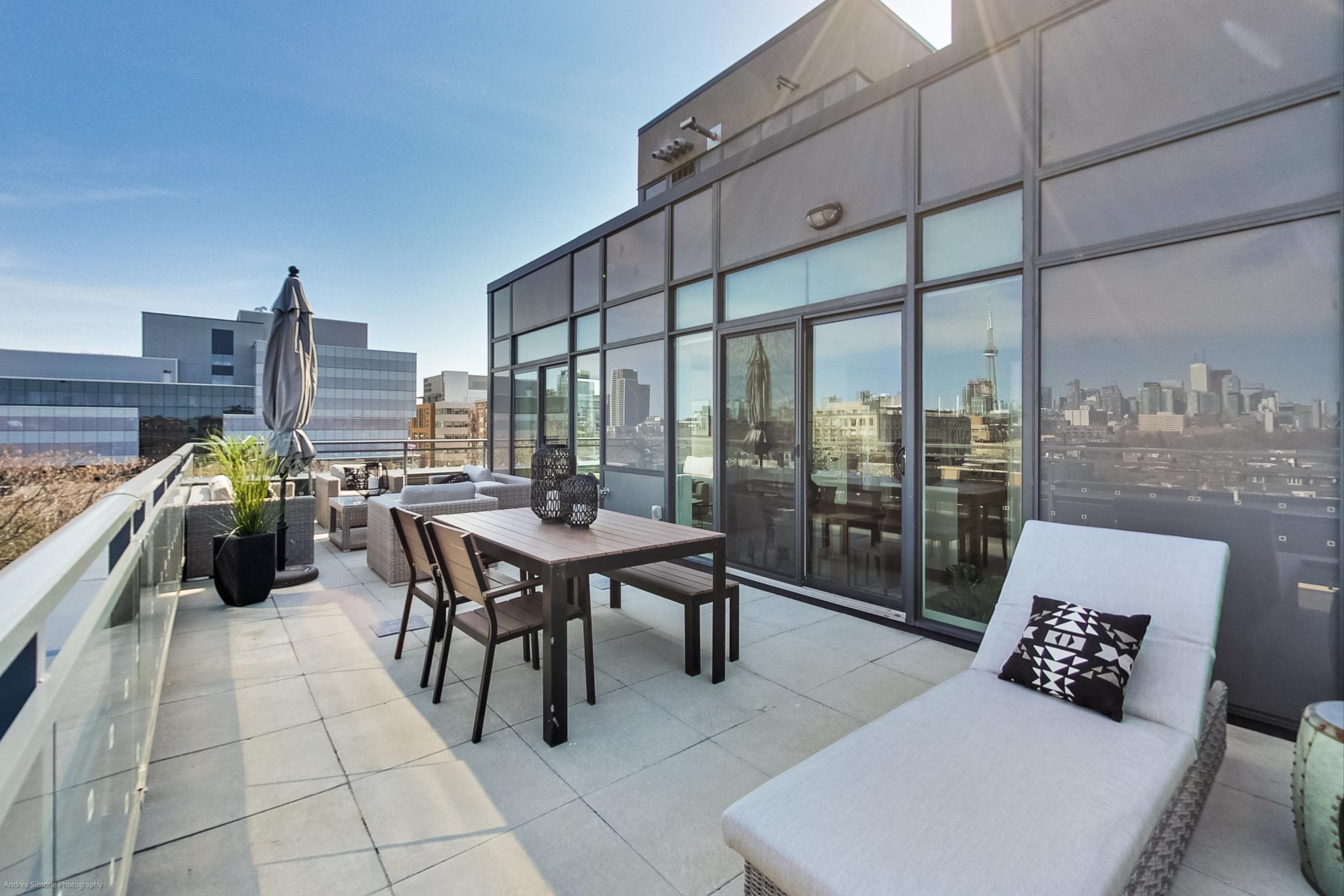
5 Things We Love
- Massive terrace
- Open layout with 4 walkouts to the massive terrace
- Full washrooms easy to access from the massive terrace
- Floor to ceiling windows with roller blinds for privacy from the massive terrace
- Panoramic views from inside, and from the massive terrace.
3-D Walk-through
Floor Plans
About Trinity Bellwoods
The Ossington strip is the hipster haven of the Trinity Bellwoods neighbourhood and west downtown. You’re steps from breweries, cafes, restaurants, galleries, boutique shopping and more. And, Shaw-Givins school across street.
You can be in Trinity Bellwoods Park in 5 minutes, enjoying the sprawling 32-acre green space, complete with towering trees, tennis courts, and a baseball diamond. It’s also ‘home’ to the infamous ‘white squirrel’, a famous albino squirrel who became a mascot for the Trinity Bellwoods Neighbourhood. With its unicorn-like mystique, the white squirrel’s natural passing a few years ago was such a blow that it made city newspapers and headlined blogs across Toronto. Thanks to White Squirrel Coffee Shop, it lives-on, preserving the life of the neighbourhood’s late ‘pet’ while serving you quality americanos, sandwiches, and tasty treats.
