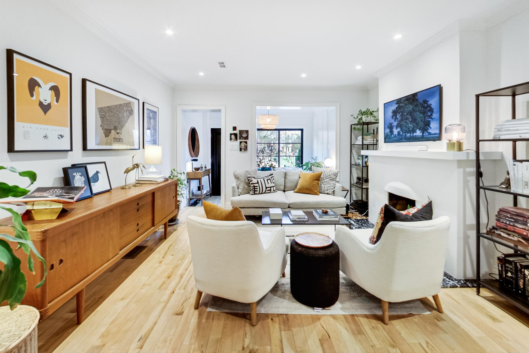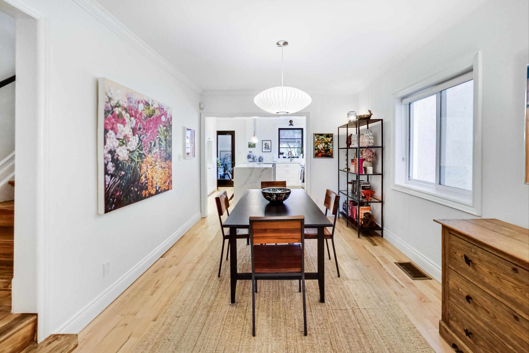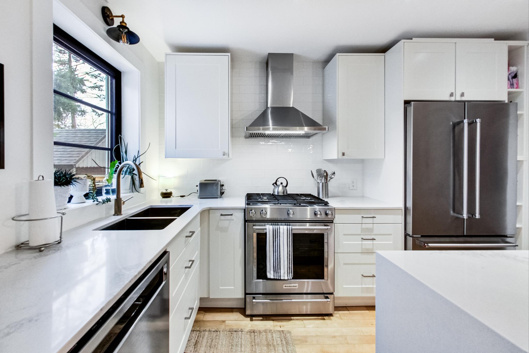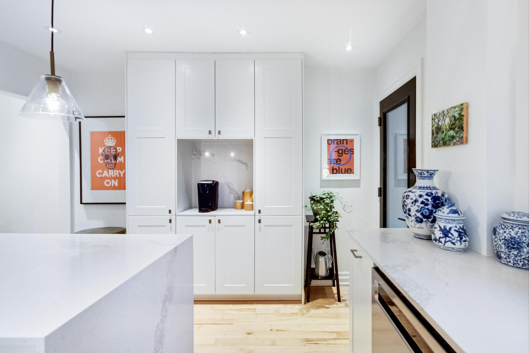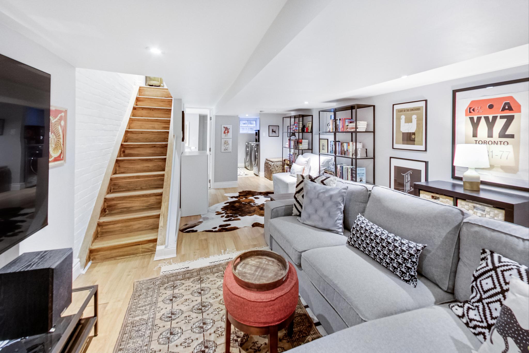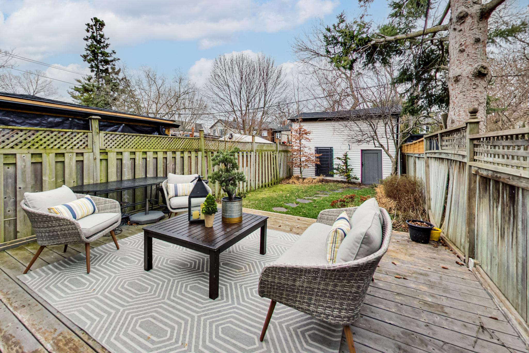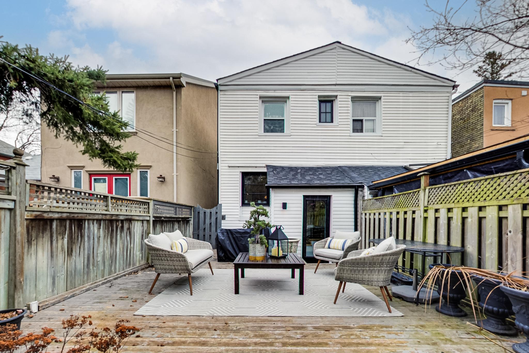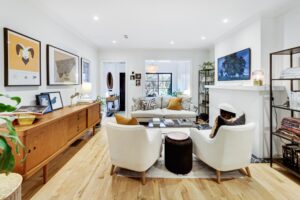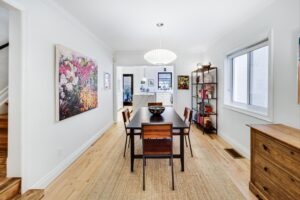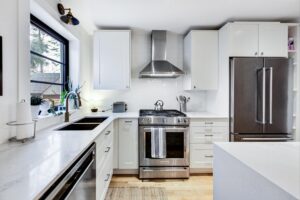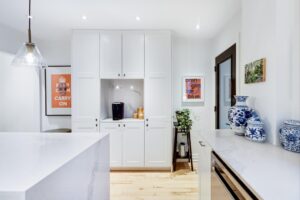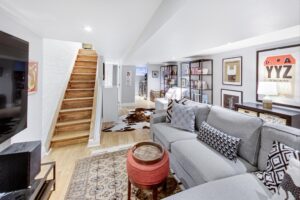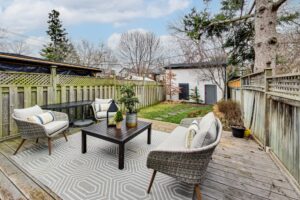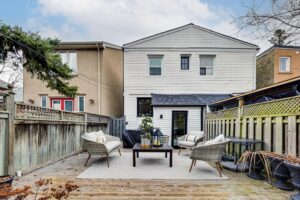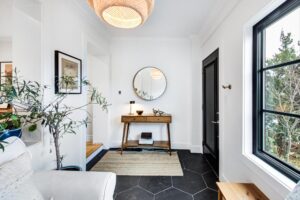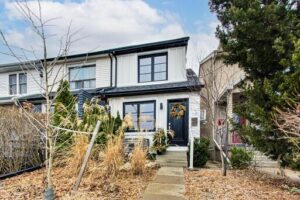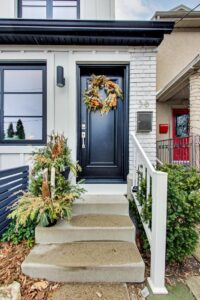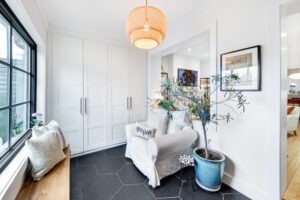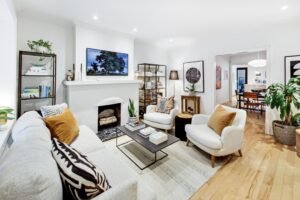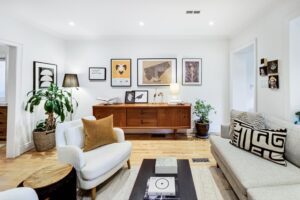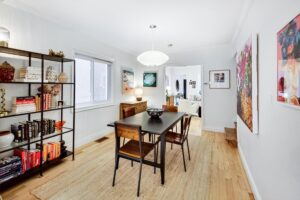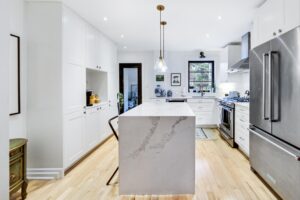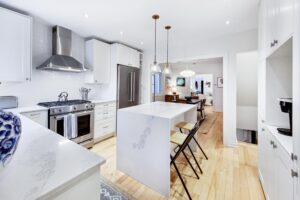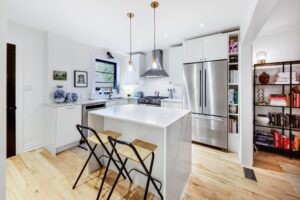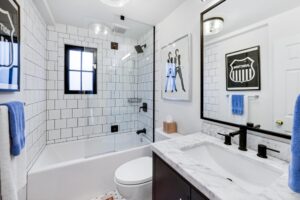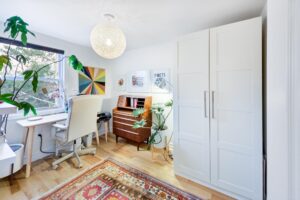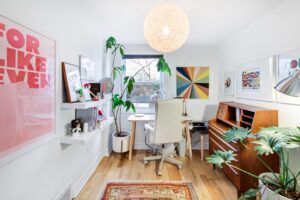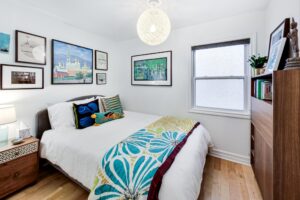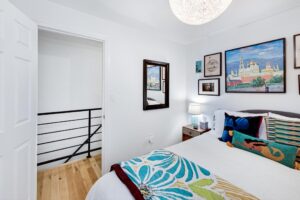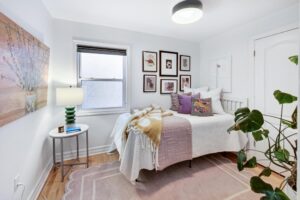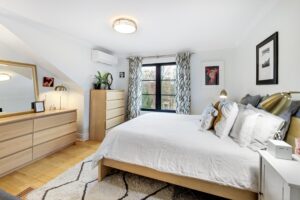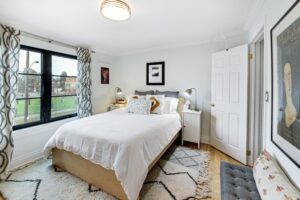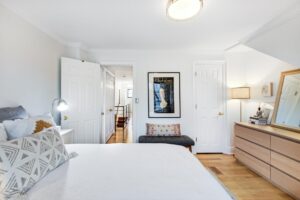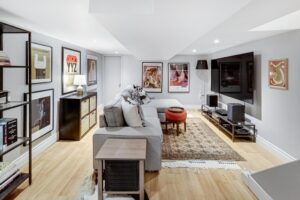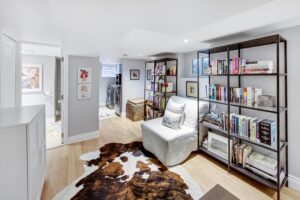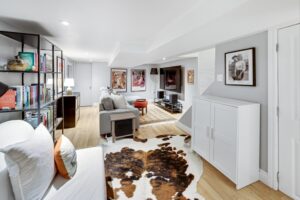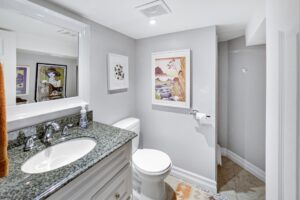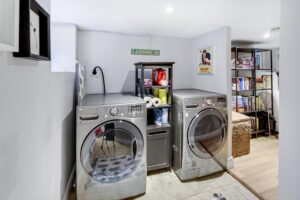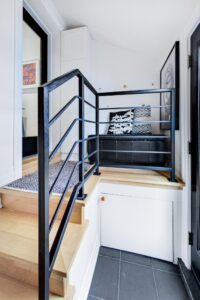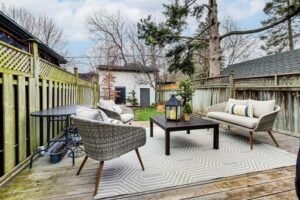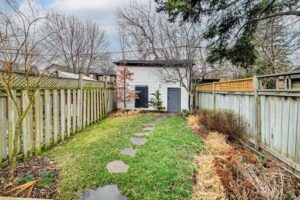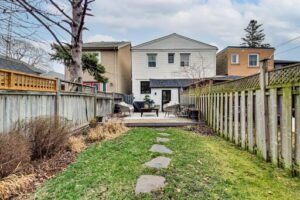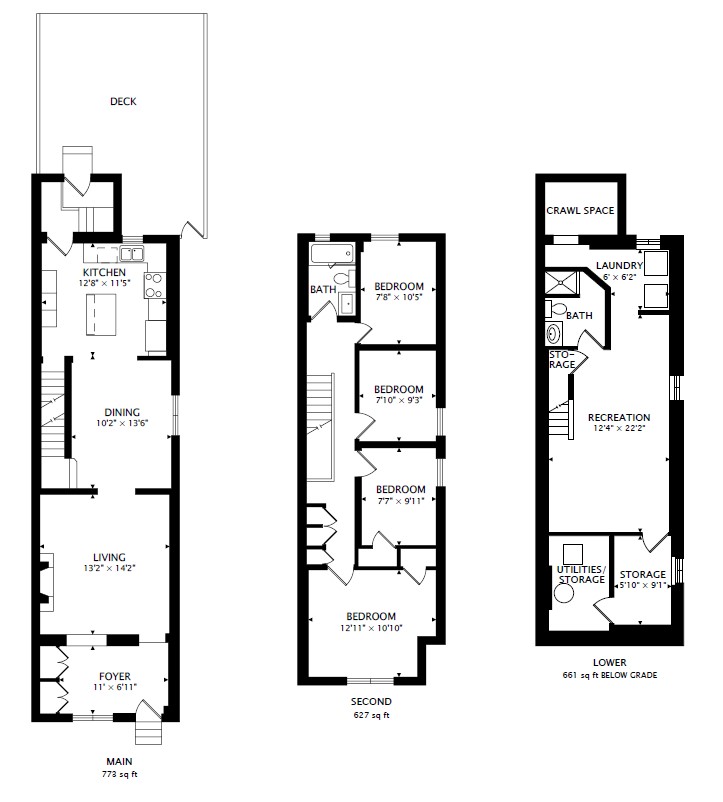Welcome To
38 Brookside Ave
Sold!
Send This Listing To A FriendStep right up to 38 Brookside – a surprisingly spacious, four-bed, two-bath end unit renovated rowhouse smack dab in the middle of Bloor West Village and Baby Point, steps from Humbercrest Public School (like, literally, steps – kids can put their backpacks on at 8:44 and still make the 8:45 morning bell).
The home’s exterior sets the tone — a beautifully landscaped front yard leading up to a black-on-white colour scheme with contemporary railing and lights. Crisp, clean and attractive. It’s technically a rowhouse, but on the end, so it acts like a semi-detached home and feels as big on the inside.
The entryway mudroom is everything a growing family needs and wants. It has floor-to-ceiling, wall-to-wall closets that keep boots, toques, backpacks, and even the occasional scooter tucked away and out of sight. But the best part? The slate tile floor is heated, warming up tiny tootsies as soon as the boots come off. The mudroom is integrated with the home and connected with the living space via a cutout in the wall.
Step up to the rest of the main floor, where each room flows effortlessly into the other and has hardwood flooring throughout. The living room features a cozy fireplace with an electric insert that gives off ambience and heat. Light streams through the entire main floor in the morning from the east and in the afternoon and evening from the west. The living room flows to the dining area with a big window, bringing in light (only possible because it is an end unit).
But it’s what comes next that really shines – the kitchen in all its beautifully renovated and smartly designed glory. Cupboards everywhere (including a beverage station), a waterfall quartz island with breakfast bar, a western-facing window bringing in the afternoon light and overlooking the neighbour’s gorgeous magnolia tree and KitchenAid appliances, including a combination electric/gas oven. Whether you are hosting dinner parties or serving up Cheerios before school, this kitchen is the heart of the home. There’s even a little mudroom walking out to the backyard with more smart storage.
Upstairs is all about flexibility. Three kids? Each can have their own room. Two kids? They get their own room, and there’s room for an office (or make it a guest room). No kids? It’s time to make that gift-wrapping room a reality. The primary bedroom faces east with its updated large window, bringing in the best of the morning sun. The main 3-piece bath is beautifully renovated with a gorgeous tile floor that sparkles in the late afternoon sun.
All of the design choices are crisp and clean – updated large windows with black trim. Contemporary black hardware and railings, as well as au courant lighting, are throughout the home.
The finished basement also offers flexibility—it can be a playroom, guest room, gym, another office, or even a movie room. Laundry and a 3-piece bath round out the offering.
The backyard looks like it stepped out of a storybook. The way the garage/storage shed is painted is playful. Note the current sellers use the garage for storage, but it can accommodate a small to mid-size car with a bit of love. The yard is fenced, which is great for little kids and pets. There’s also a deck and grass for kids to play in. And it faces west, so it gets a ton of sun for gardening—flowers or tomatoes.
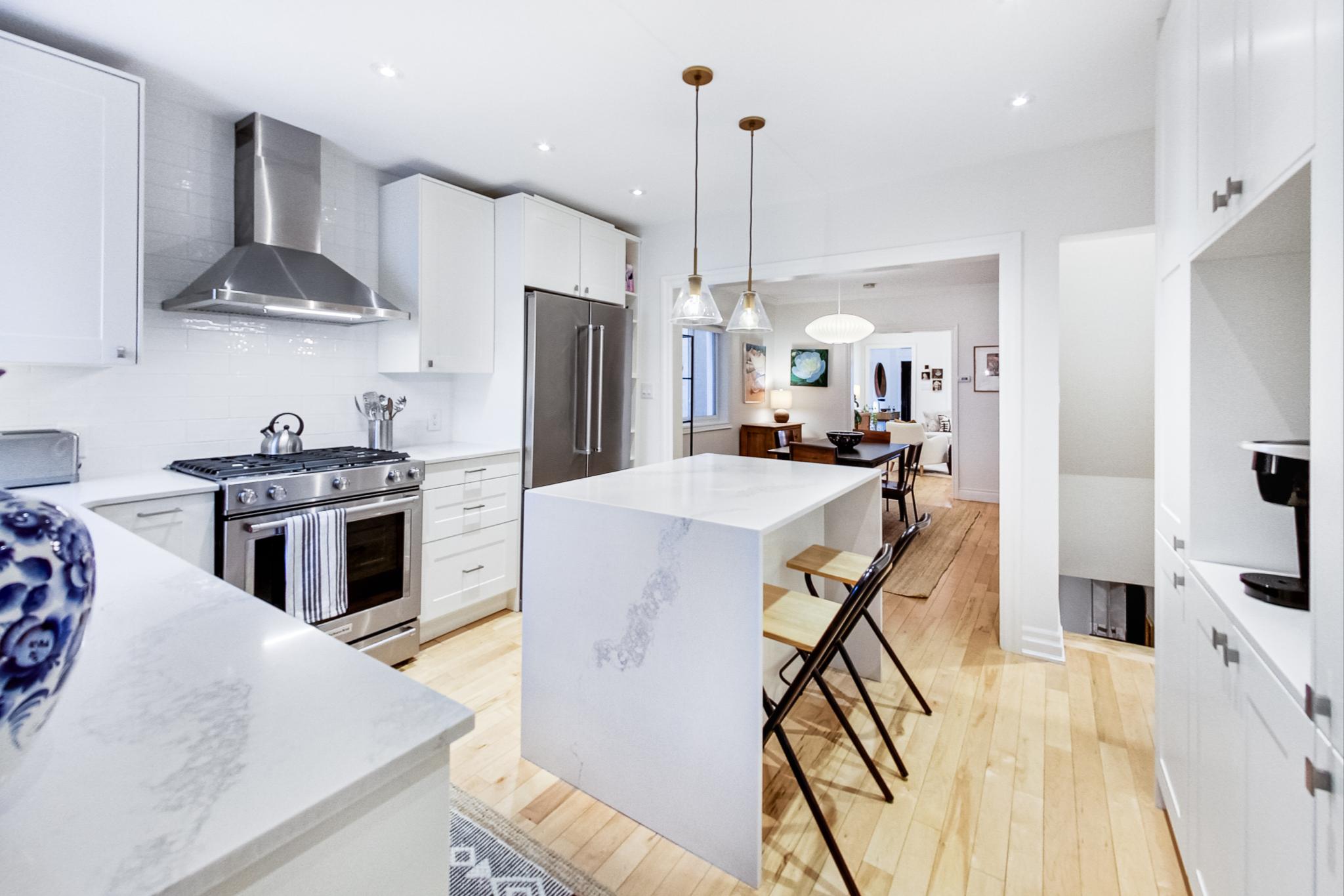
5 Things We Love
- The Ooooh La La Kitchen – it’s perfectly designed for foodie families with room for everything, including a cookbook shelf and beverage centre. The waterfall island is the center of the home, whether you’re dazzling your guests with champagne and charcuterie or pouring another bowl of Cheerios.
- The entry mudroom with TONS of storage for mittens, coats, and the occasional scooter, plus the heated slate floors keep tootsies toasty and give off ambient heat.
- Sweet sounds are all around, from Humbercrest kids burning off energy at recess to the families of blue jays and cardinals that make the trees in the yard their home.
- ✨Sparkles✨ – the GORGEOUS tile floor in the main bath sparkles in the afternoon sun
- They’ll never be late for school again – It’s so close to Humbercrest Public School that the kids can push it until the very last minute before they go out the door with their backpacks at 8:44 a.m. and still make the entry bell at 8:45 a.m. (Note: the BREL team makes no warranties or guarantees regarding whether or not your children actually manage to make it to school on time even though the school is literally across the street)
3-D Walk-through
Floor Plans
About Runnymede-Bloor West Village
Welcome to the inviting neighbourhood surrounding Humbercrest Public School, where Bloor West Village meets Baby Point! Here, you’ll find a community tailor-made for families, brimming with charm and convenience. Take a stroll down the tree-lined streets and discover a plethora of family-friendly parks and playgrounds.
Did we mention the best of the best schools? Humbercrest Public School. Take advantage of the nearby restaurants, such as Campo (walking distance!), where you can indulge in delicious Italian cuisine or Patisserie 27 for its flaky treats. And guess what? Summerhill Market just opened its doors at the top of Brookside Avenue, offering a fantastic array of fresh produce and gourmet delights.
Looking for outdoor adventures? The majestic Humber River is just a short walk away, promising scenic views and recreational activities in all four seasons. From serene walks along its banks to vibrant foliage in the fall, the Humber River never fails to impress. With top-rated schools and diverse cultural offerings, this neighbourhood provides the perfect backdrop for raising a family. So, why wait? Come and experience the warmth and convenience of this welcoming community with Humbercrest Public School as its nucleus.
