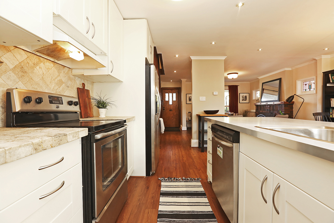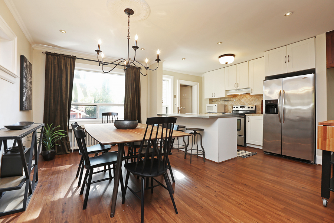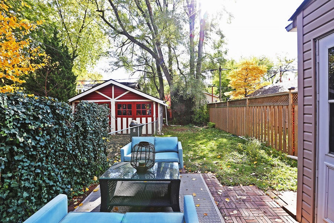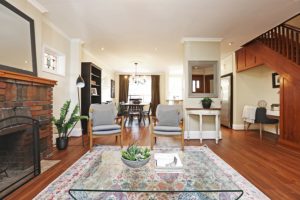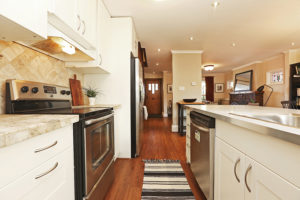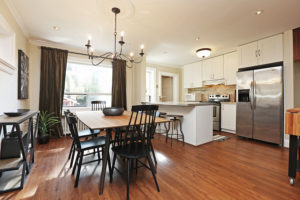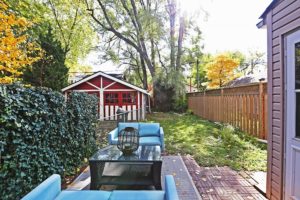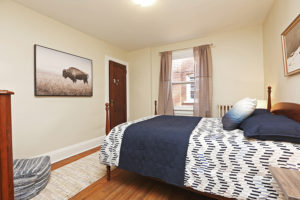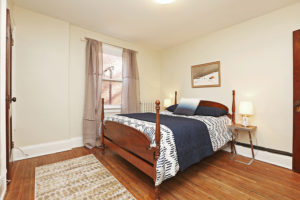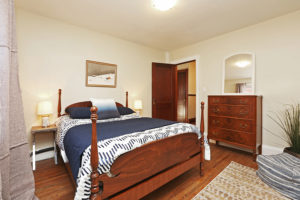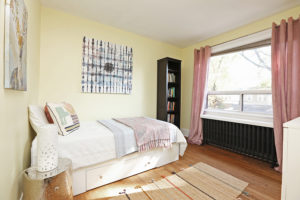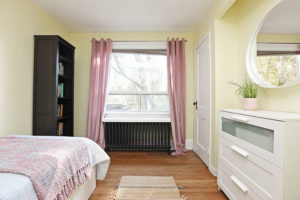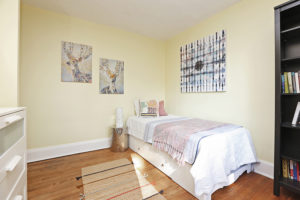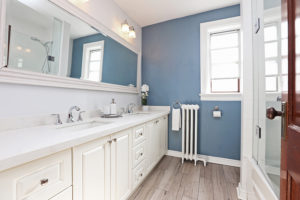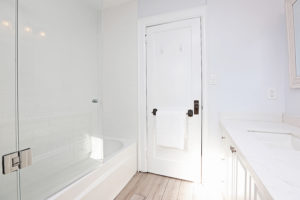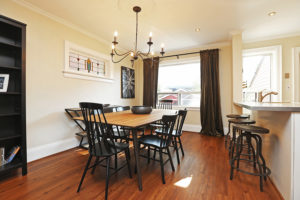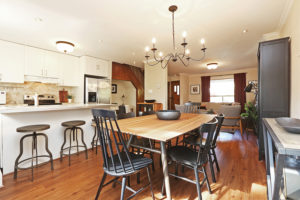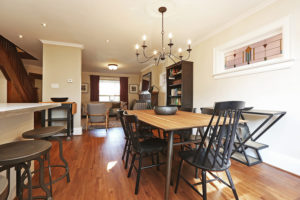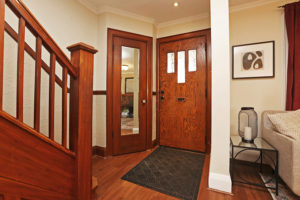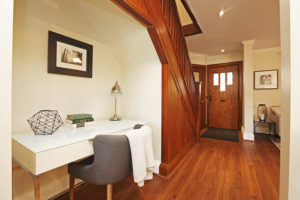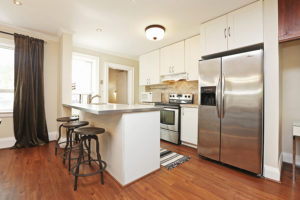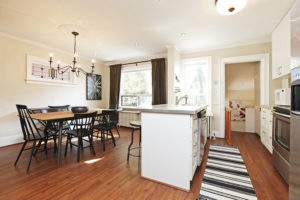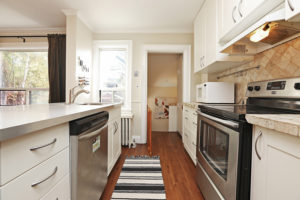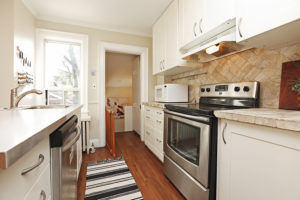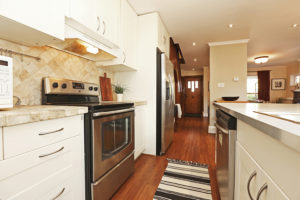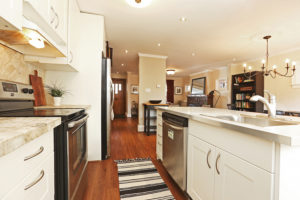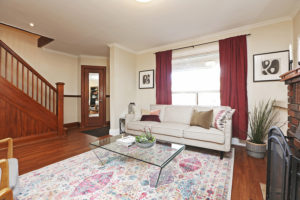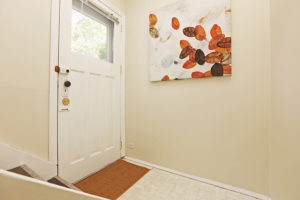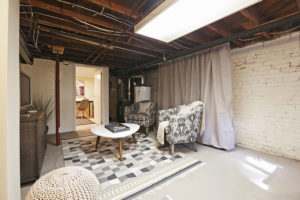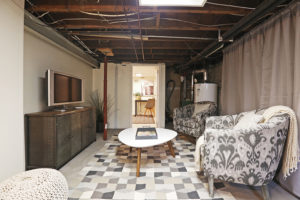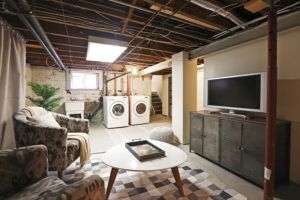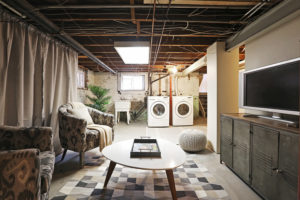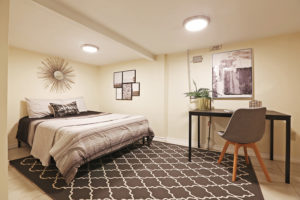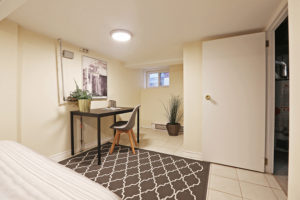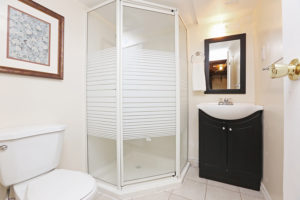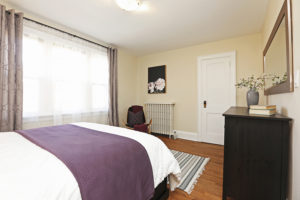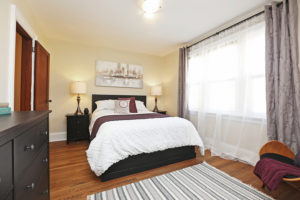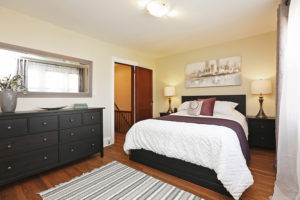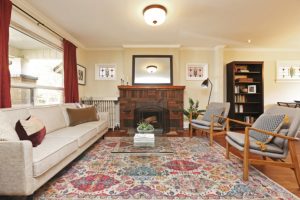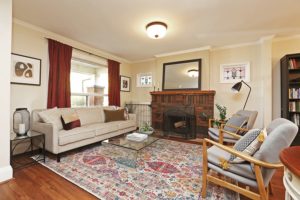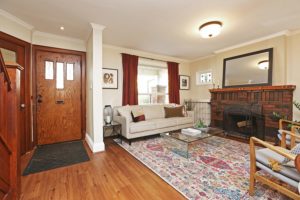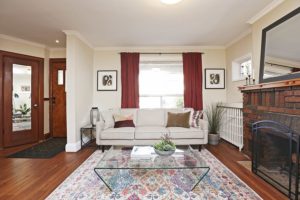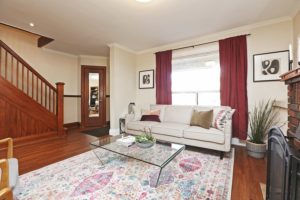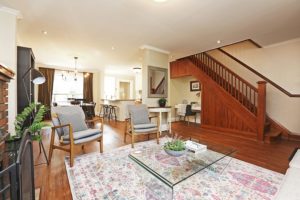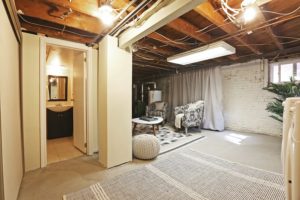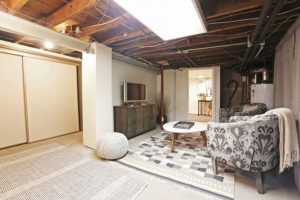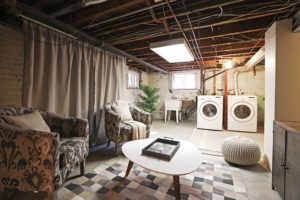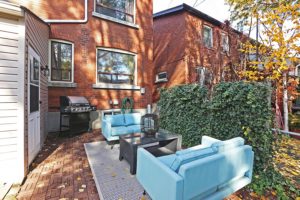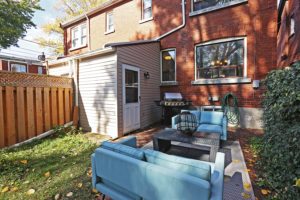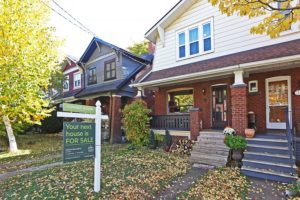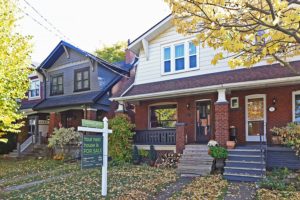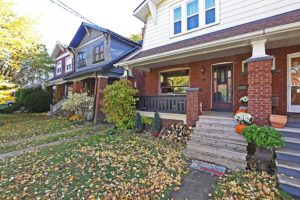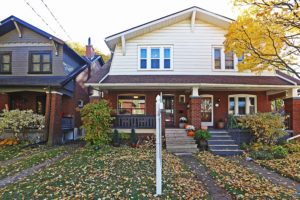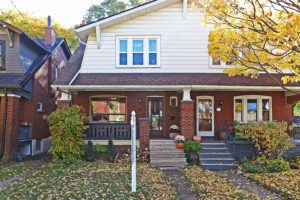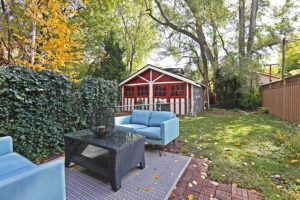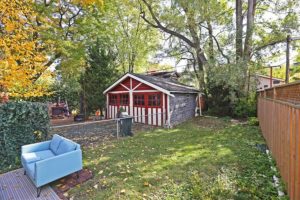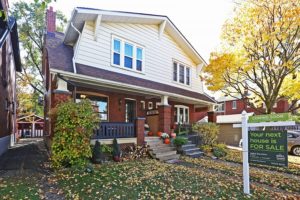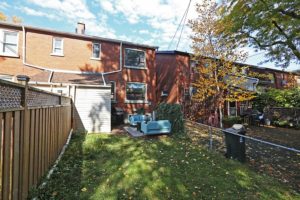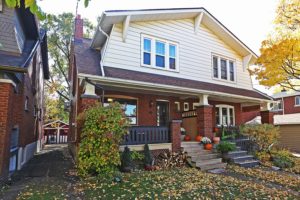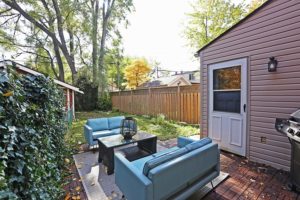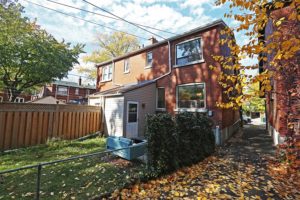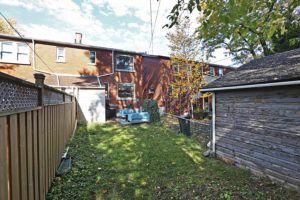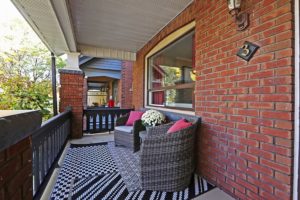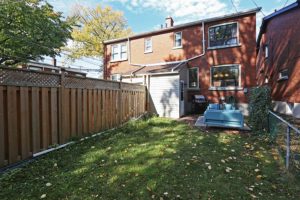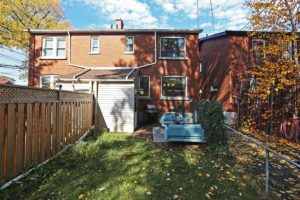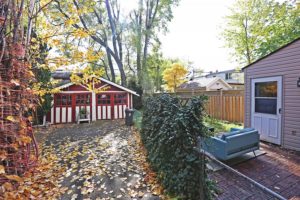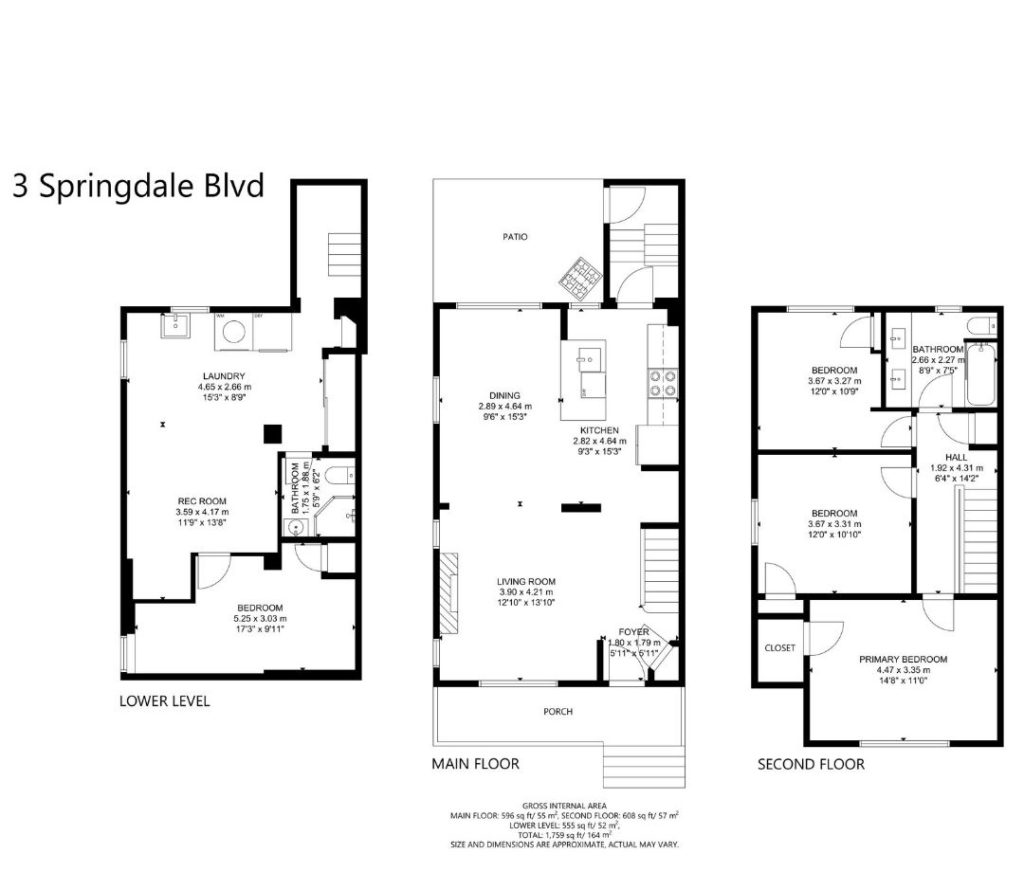Welcome To
3 Springdale Blvd
Contemporary living with character in charming East End Danforth
Send This Listing To A FriendThe welcoming covered front porch is the perfect introduction to this bright updated home. Inside, you’ll find it’s the perfect combination of character and contemporary living. Airy and open, the formal living room, with cozy fireplace and premium vinyl plank floors, flows to the dining room and kitchen. The original leaded stained-glass windows and original radiators with covers in the dining room and throughout the home are simply stunning.
Upstairs there are three bedrooms. The original wooden closet doors and hardware remain, adding to the charm of the rooms. The principal bedroom has a large window that bathes the room in light. The main bathroom upstairs has a double vanity and glass enclosure for the tub/shower.
Downstairs in the partially finished basement, you’ll find the 4th bedroom and second bath. There is a new skim coat on the basement floor adding to the usability of the space. You could create a private office and playroom, use as a family TV room or simply take advantage of the abundant storage.
There is a great backyard with a lovely tree canopy with a lot of space for BBQs, setting up a trampoline or backyard campouts with the kids. And there’s a great opportunity to extend summer by running a heat lamp to entertain a little while socially distancing.
In addition to the yard, there is a detached garage. You could pull your car in to protect it from the elements, or create the perfect additional space for your life – workshop, office, fitness area, yoga zone or studio space – really, the possibilities are endless.
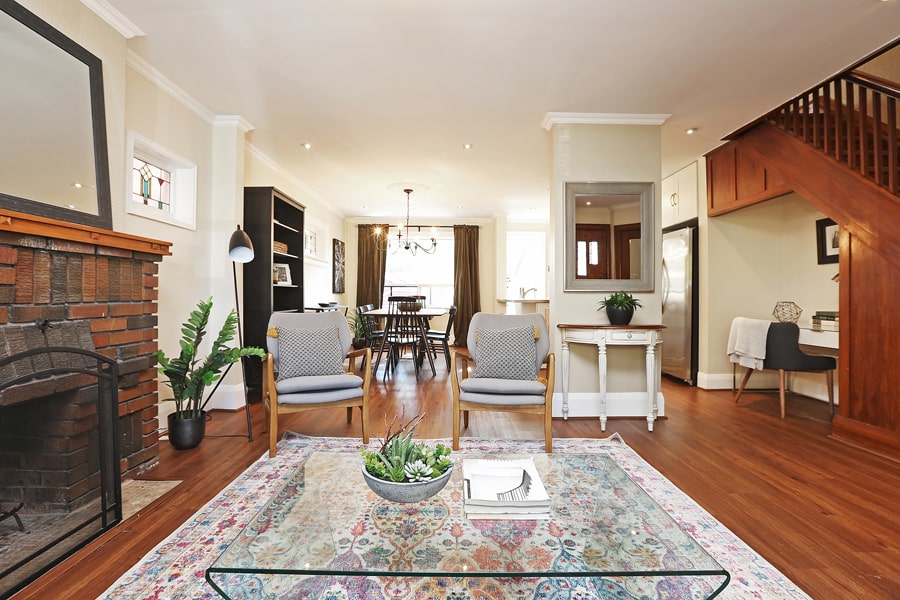
5 Things We Love
- Open concept for modern living yet has original details that tell the story of the home’s history – with a newer roof and knob and tube removed.
- An awesome porch that is great for chatting with the friendly neighbours or an extension of the living space
- Detached garage for parking OR reimagine into a cool studio/hobby/gym or storage space
- Part-finished basement with full bath and an extra bedroom. The rest of the space can be whatever you want!
- Great backyard under mature trees – great space for entertaining, kids and entertaining while socially distancing.
3-D Walk-through
Floor Plans
About Danforth Village
Danforth Village is often referred to as ‘Greek Town’ and is bordered by Leslieville to the south and Bloor Street to the west. It is a lively, shop-local neighbourhood with a well-spring of European and predominantly Greek influences. The charms of this neighbourhood are not only in its: patio-centric atmosphere, delicious culinary delights, artisanal cheese shops, specialty stores, bakeries, beautiful clothing boutiques, health food varieties, and yoga studios, but it’s well-crafted, and immaculately maintained residential streets.
Great schools, community centres, green spaces, bikes lanes, farmers’ markets and cultural festivals make this community-centred neighbourhood an excellent choice for those looking for big city life with a small-town feel. You’re close to the subway, not far from The Beach and if you need to get out of town, access to the DVP is nearby.
