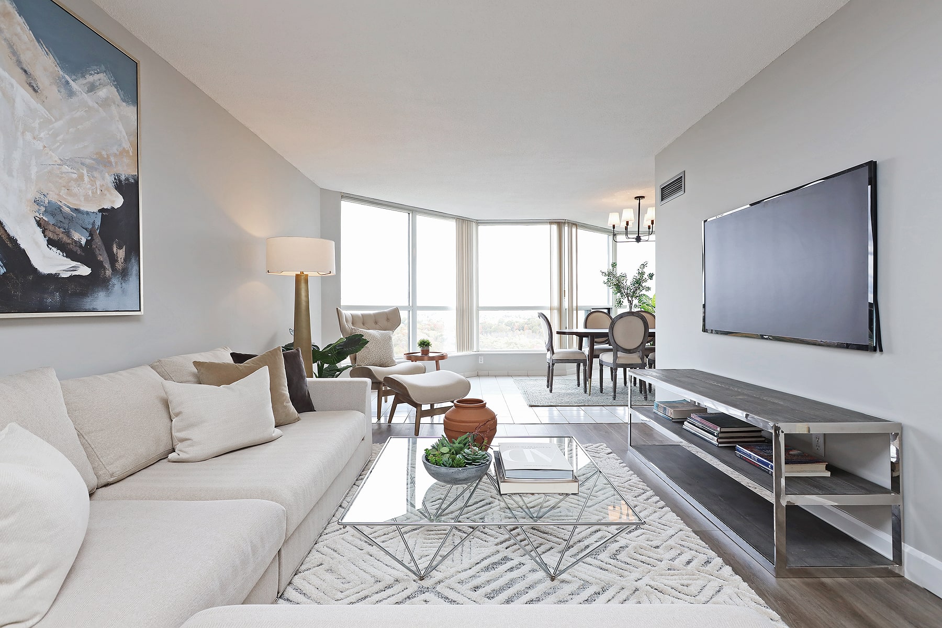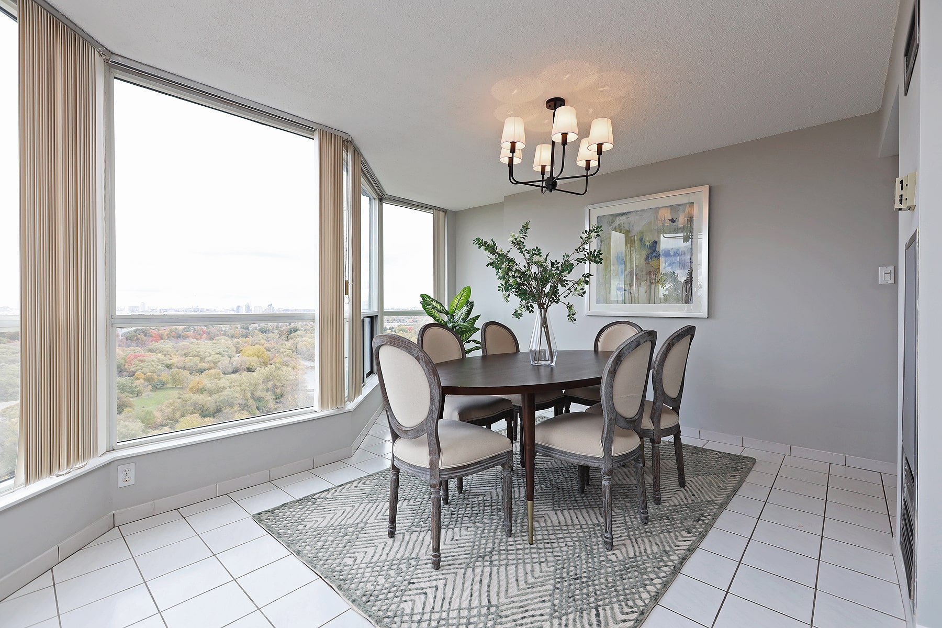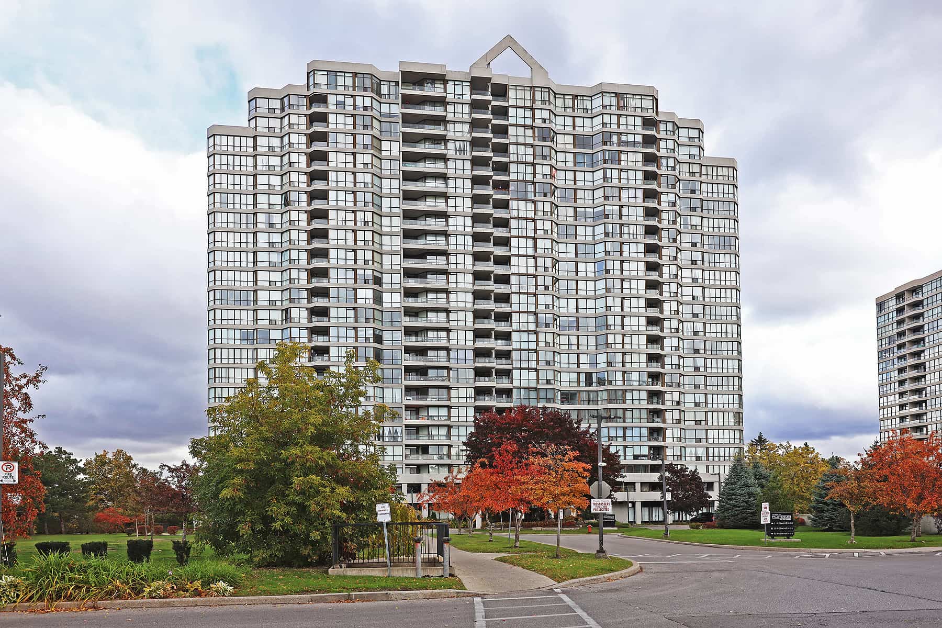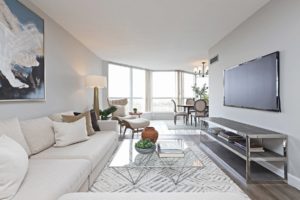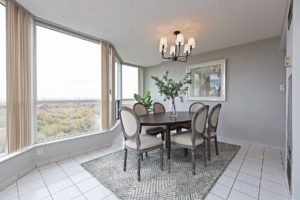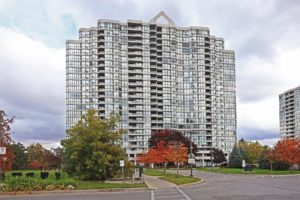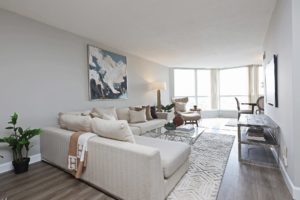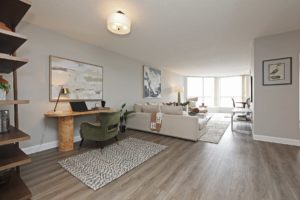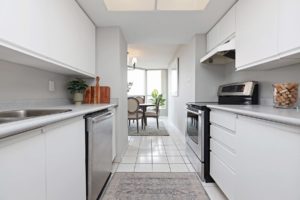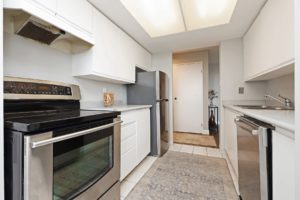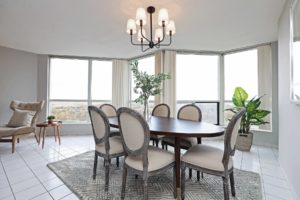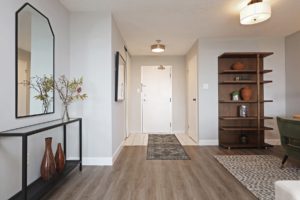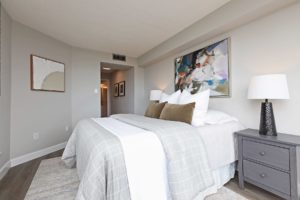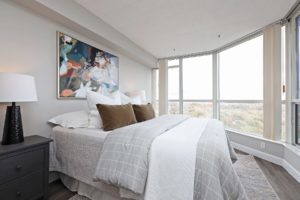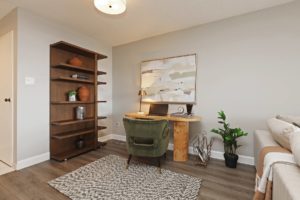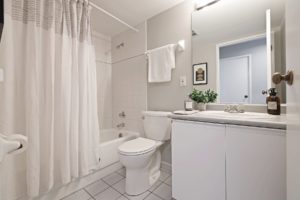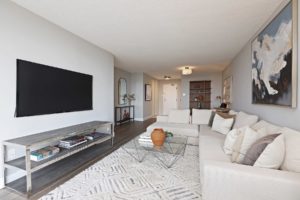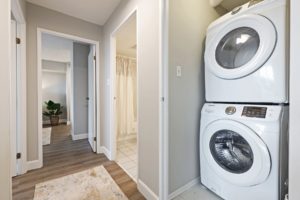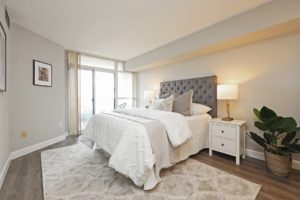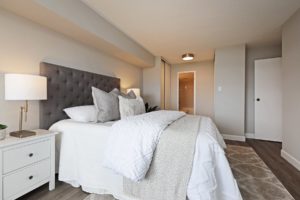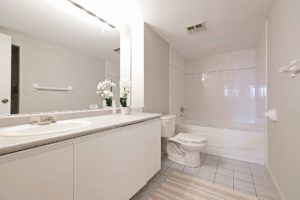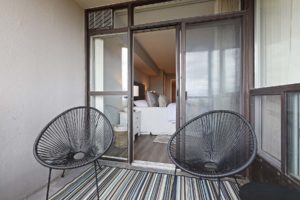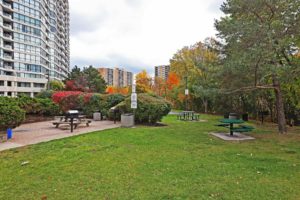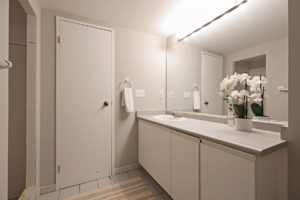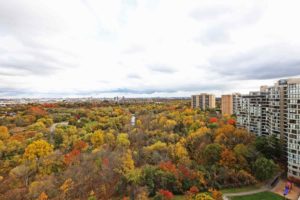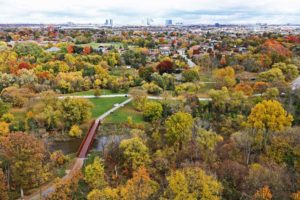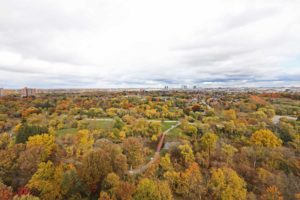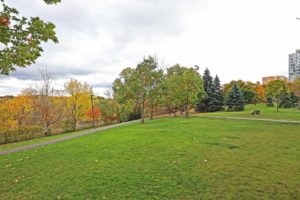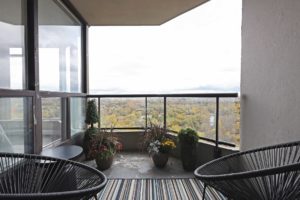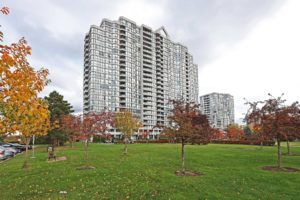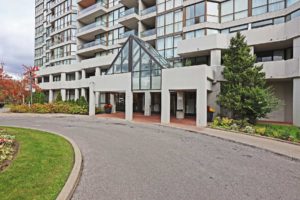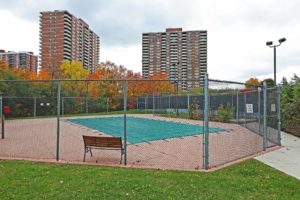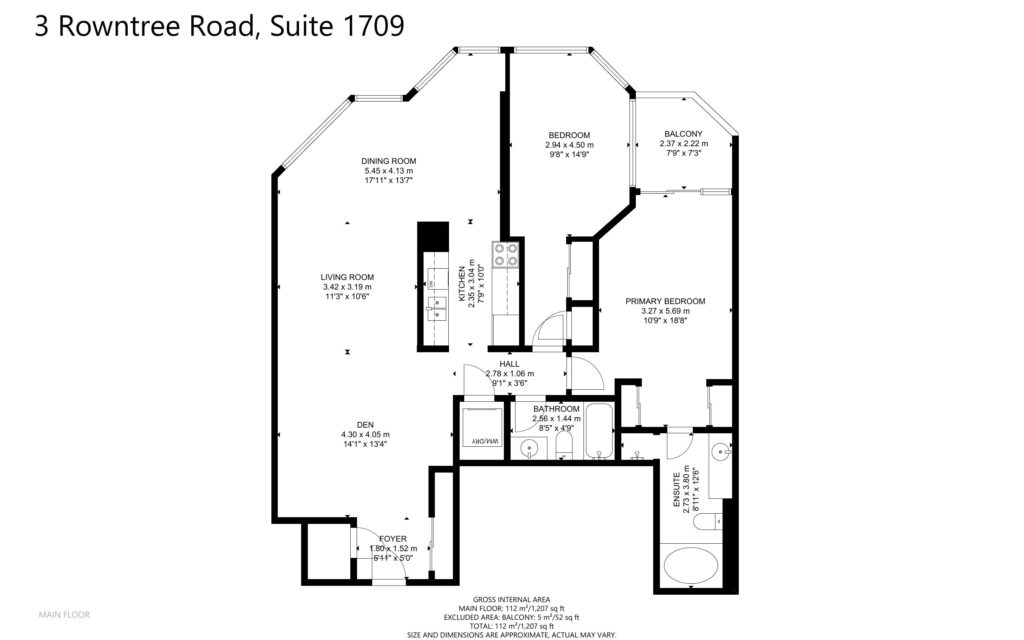Welcome To
3 Rowntree Road #1709
Imagine Your Family Life with incredible Humber River views
Send This Listing To A FriendThe beauty of nature reflects inside and out in this spacious 2 bedroom, 2 bathroom unit in Etobicoke. You’ll look forward to watching the seasons change through the floor-to-ceiling windows and walk-out terrace overlooking the expansive Rowntree Mills Park and Humber River.
Entering the space, you’ll immediately notice how bright and open the layout flows with brand-new laminate flooring and freshly painted white walls. Tuck away your outerwear in the double closet in the generous foyer before entering the main living area. The large, open-concept living and dining room has so much room to enjoy. Create a reading or office nook in the den, while still having a separate space to cozy up and watch movies, and a formal dining area to host dinner parties.
Speaking of dinner parties, you’ll appreciate how roomy the galley kitchen is, with ample cabinet space and stainless steel appliances. This condo was made for the entertainer.
Unwind in your primary retreat after a long, busy work day. This huge bedroom features a walk-in closet and a 4-piece modern ensuite bath. Enjoy a nightcap on your private walk-out terrace with stunning views, just because you can. Welcome to the good life. The scenic views continue in the second bedroom and would make for a motivating backdrop for an office, workout room, etc.
About the Building
Platinum on the Humber II is a 30-year-old building with 256 units in total. Residents can enjoy amenities like an indoor and outdoor swimming pool and sauna, with parking, condo insurance, heat, hydro and water all included in the monthly maintenance fees.
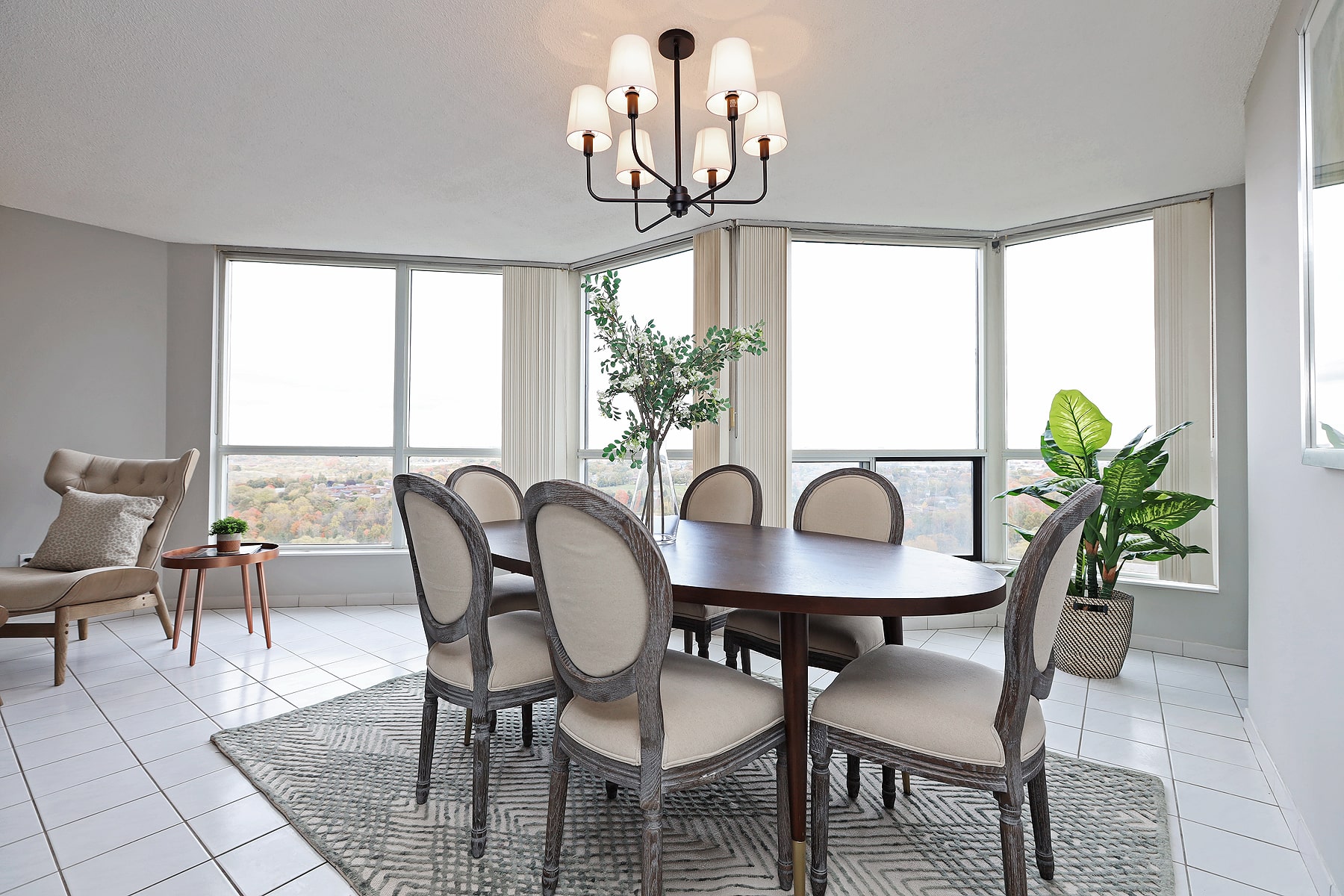
5 Things We Love
- The layout – The layout is rich in functionality with a huge living room, a generous foyer with double closets, an office nook, a dining room and a spacious galley kitchen with stainless steel appliances.
- The primary bedroom- Unwind in your spacious primary bedroom, featuring a walk-in closet and a 4-piece ensuite. Plus, you have your very own walk-out terrace with green-filled views.
- The location – Overlooking the expansive Rowntree Mills Park with the meandering Humber River running through it and walking trails, this north Etobicoke condo has it all location-wise. With 6 schools within walking distance, this is the perfect neighbourhood to raise your family. Located next door to the North Kipling community centre – complete with arts, sports, community programs, a drop-in centre for young families and a youth hub called the Hot Spot, the community is vibrant and engaged.
- The view – With beautiful views of the Humber River from the living room & 2 bedrooms, including a terrace off of the primary bedroom, the space seems much larger
- The size – It doesn’t get better than the huge 1,182 sqft – almost unheard of at this price point in the city.
3-D Walk-through
Floor Plans
About Mount Olive-Silverstone-Jamestown
Mount Olive-Silverstone-Jamestown is a culturally diverse northwest Toronto neighbourhood. Apartment buildings, detached homes, and duplexes dominate the residential areas. The Humber River runs through the area to the east, with beautiful walking trails and parks to enjoy. Silverstone encompasses the area west of Martin Grove and north of Finch in Smithfield, which is part of the Rexdale neighbourhood in Etobicoke’s northwestern outskirts. Schools are plentiful here; there are 6 within 1.5km of the condo, ranging from junior to high school. Commuting is made easy with access to the 401, 407, the 427 nearby. And, you are still only a 30-minute commute from the downtown core. The best of both worlds.
