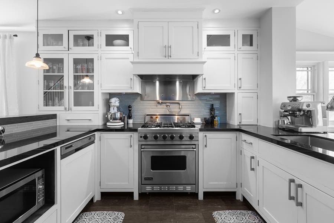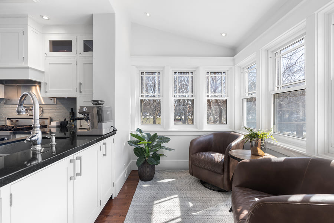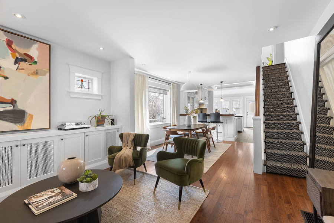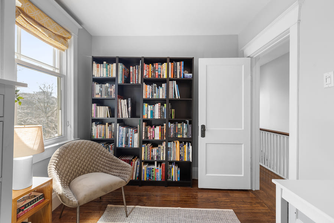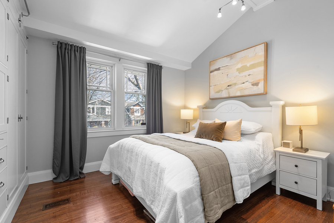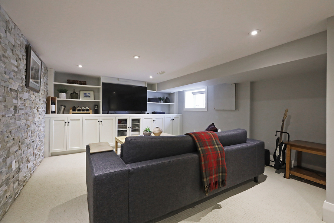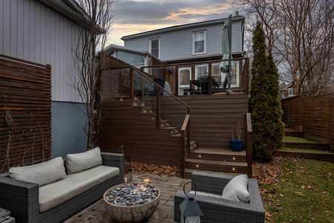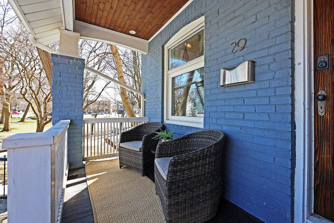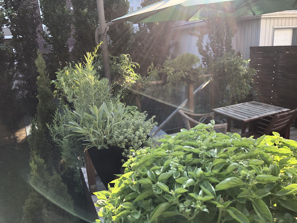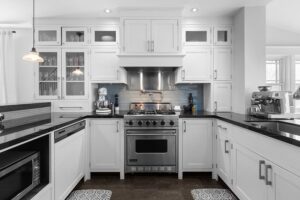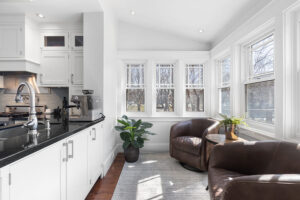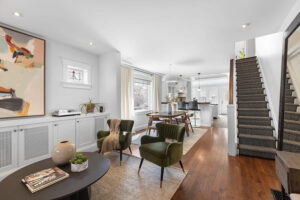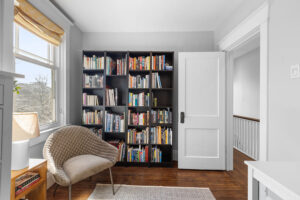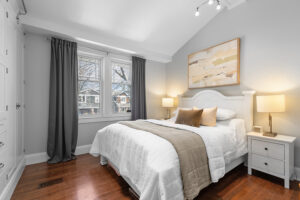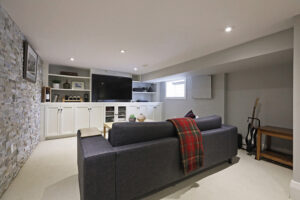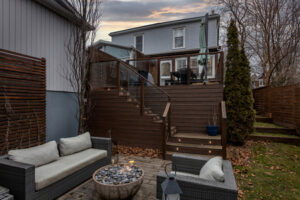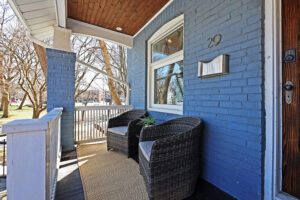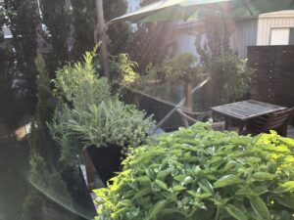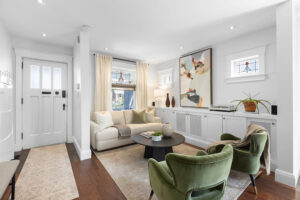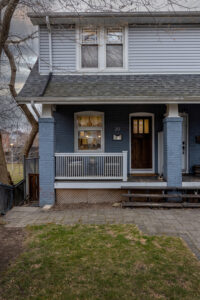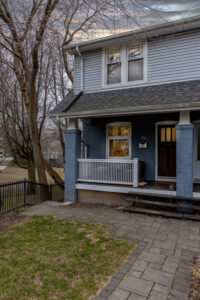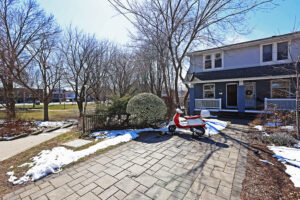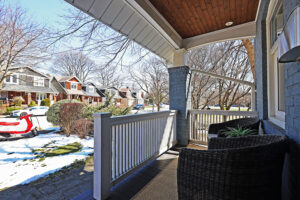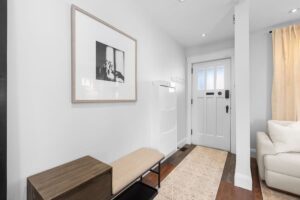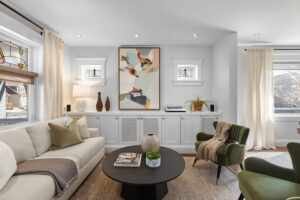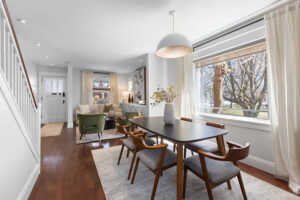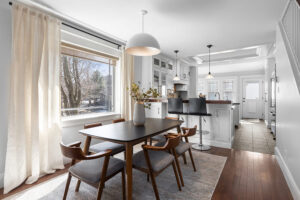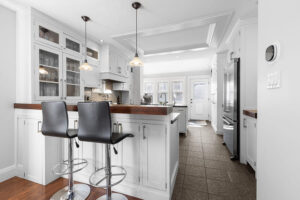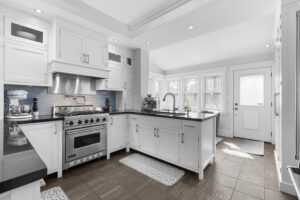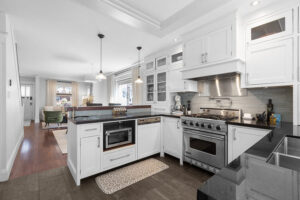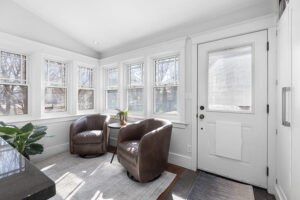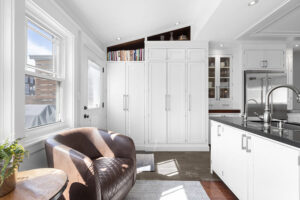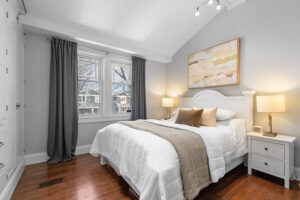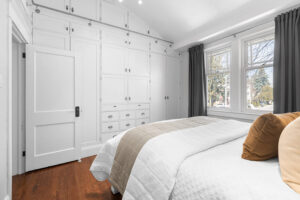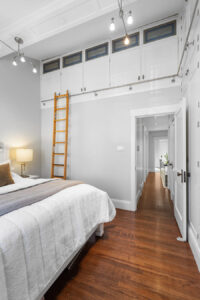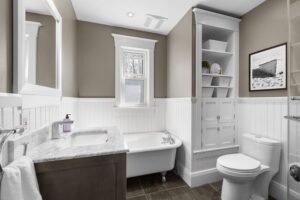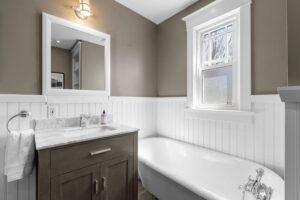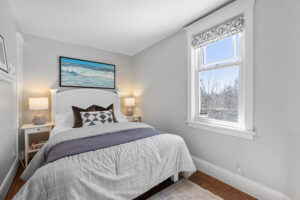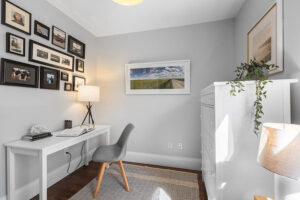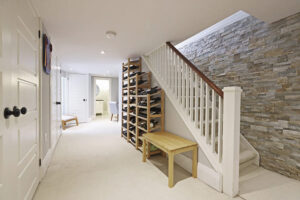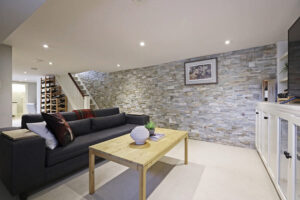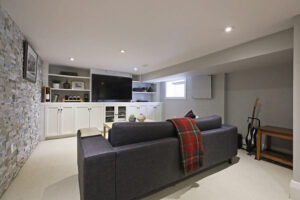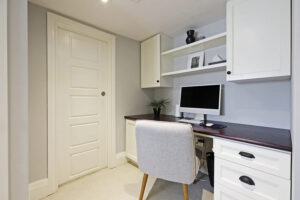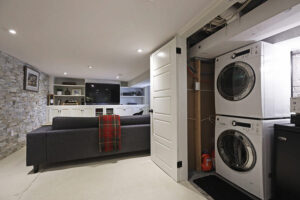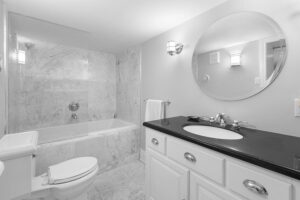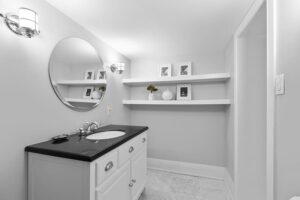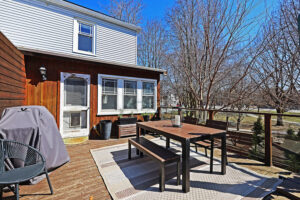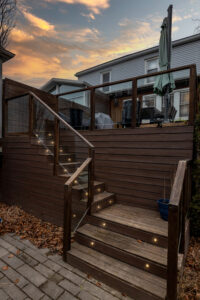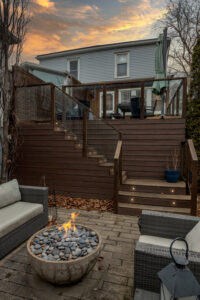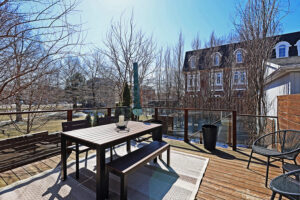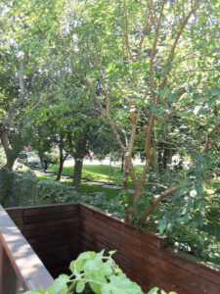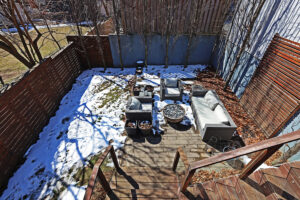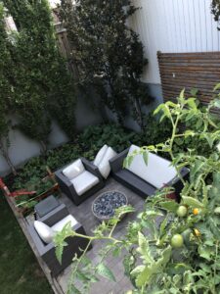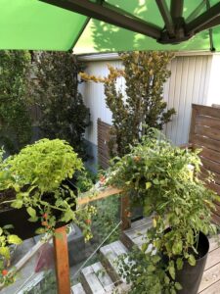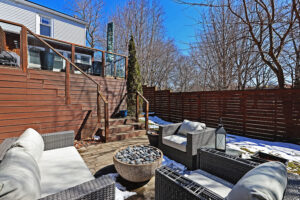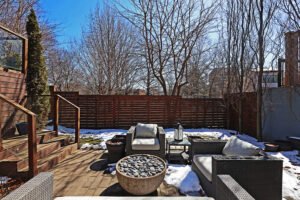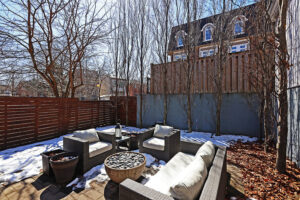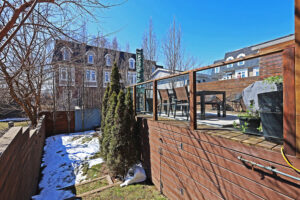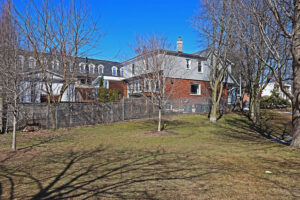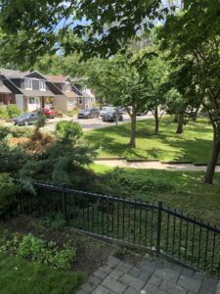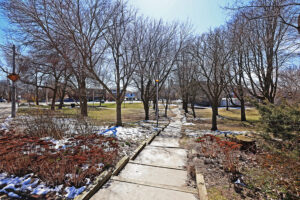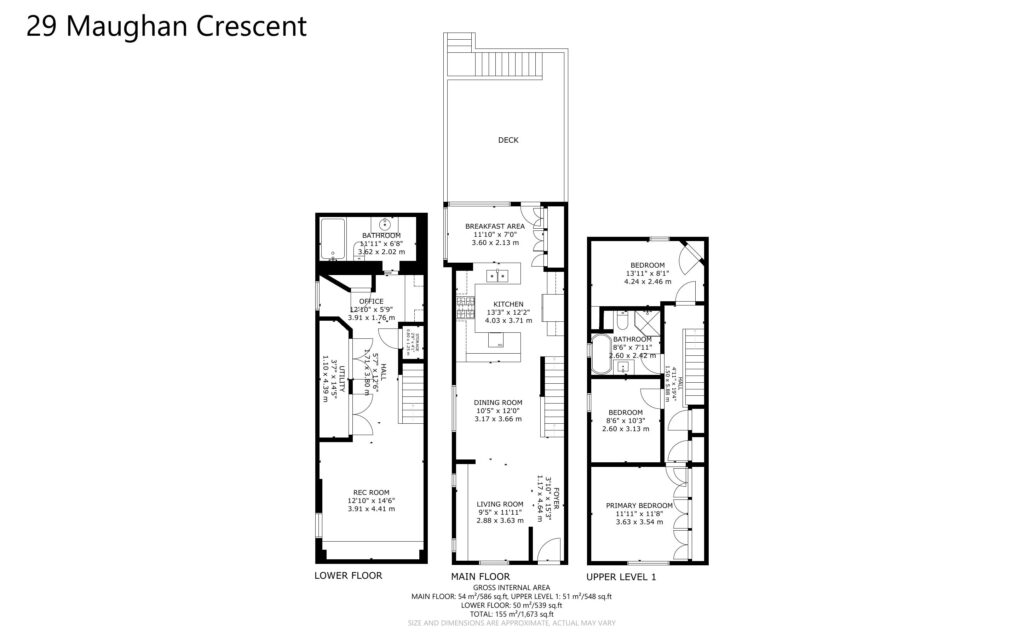Welcome To
29 Maughan Crescent
Sold!
Send This Listing To A FriendDiscover your new sanctuary in the city. Surrounded by greenery yet conveniently close to everything your busy family needs, this enchanting home is literally enveloped by green space. Neighbouring Maughan Parkette feels like an extension of the property – your private oasis, while Orchard Park beckons from just across the street with its inviting playground and refreshing splash pad. With nature’s playground at your doorstep, this property promises to be the perfect haven for families (and their lucky dogs!) seeking relaxation and adventure.
Step inside and be delighted by the thoughtful open-concept floor plan of the main level. Warm hardwood floors welcome you into the spacious living room, where the afternoon light streams through stained-glass windows, adding to the character and cozy ambiance. The adjacent dining room is framed by a massive window overlooking the trees of the parkette, creating an impressive backdrop for holiday dinners and family game nights. Even frozen Eggos and bowls of Cheerios look elevated when served in this beautiful space. The space is warm and welcoming even in the winter months with sunlight drenching the south side of the house from sunrise to late in the afternoon.
The kitchen is where the real culinary magic happens. This kitchen is designed to dazzle and equipped with top-of-the-line Viking appliances. It features two peninsulas with loads of prep space plus floor-to-ceiling custom cabinetry with abundant storage (including a cookbook nook). There is not one inch of wasted space in this kitchen, and every gadget has its place. The cooking space is lit beautifully with large windows, pendant lights, and thoughtful places pot lights. We hear the words “chef’s kitchen” often used in real estate listings, but this kitchen really cooks.
Next to the kitchen is a lovely flexible space surrounded by windows, perfect for a sunny reading corner or a place to park a well-loved dog bed. The dog will enjoy a panoramic view of the squirrels in the yard and easy access to squirrels via the dog door leading to the deck (good doggie!). This space could also be a fantastic indoor nursery to cultivate seedlings for the summer vegetable garden. A mature pollinator garden in the back will help those baby seedlings grow, grow, grow.
Speaking of the outdoors, the backyard is truly incredible. It has a showstopping two-level deck offering views of the lovely trees in the park and a gas-burning fire pit to extend outdoor fun well into the colder months. The yard has plenty of space for outdoor gatherings and play. The landscaping is beautiful and functional, with mature, columnar birch trees providing privacy so you can comfortably dine and entertain al fresco. This property was designed for good times.
Upstairs, you’ll find three good-sized bedrooms, each offering comfort and tranquility. The primary bedroom is a retreat in itself, featuring built-in storage stretching to the high ceiling and a fun sliding ladder to help you reach the top shelves. The five-piece family bath on the second floor includes a spacious clawfoot tub ready for your next bubble bath and a separate shower for busy mornings.
The renovated basement offers even more space for family fun downstairs. A family room/recreation area with built-ins to store all the toys and a stone accent wall is the perfect spot for movie night, while a separate office space offers privacy for work or study. With laundry facilities and a second full bathroom, the basement is as functional as it is inviting.
Throughout the home, clever built-ins provide tons of storage space to help manage the clutter from everyday life. The smart storage extends outside the home with a massive space to hide your outdoor gear underneath the back deck. And with parking out front on the interlock driveway, you’ll never again worry about finding street parking. As well, the home has charging capability for an electric vehicle (level 1). Recent improvements, including a newer roof (2018) and HVAC (furnace and air conditioner replaced in 2020), will help put your mind at ease so you can sit back and start to plan your spring garden.
The delightful blue exterior and inviting front porch will welcome you home sweet home each day. The house is located in an in-demand, family-friendly neighbourhood near Dundas and Coxwell, so you’ll enjoy easy access to Woodbine Beach, the shops and restaurants of Queen St E, desirable schools, and the TTC.
The only things missing from this magical home are you, your family (furry and otherwise), and the well-loved dog bed.
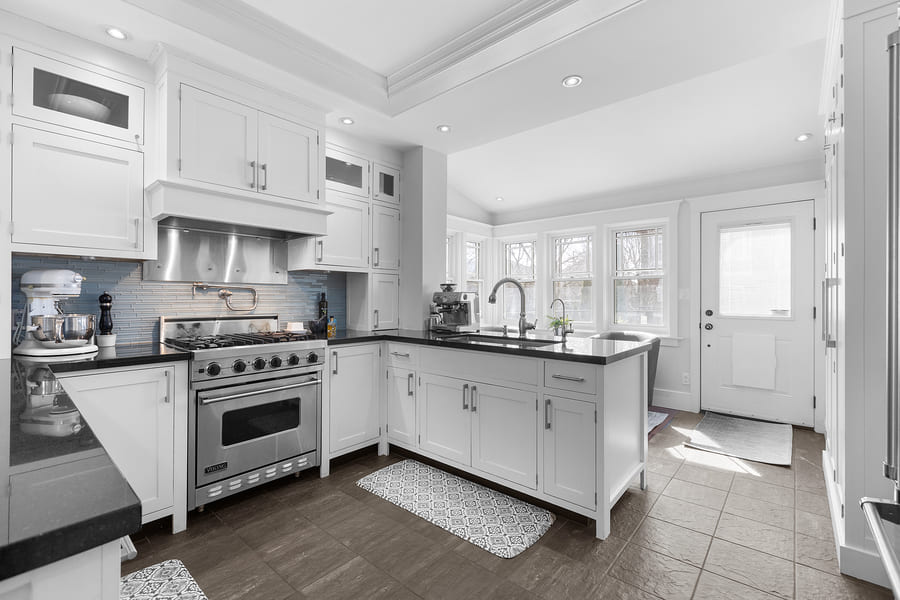
5 Things We Love
- Location, location, location — this hidden gem borders Maughan Parkette. It feels like the park is your own private green space. Want more? Orchard Park, with its playground and splash pad, is literally across the street.
- The kitchen is phenomenal — it’s a true chef’s kitchen with Viking appliances, Quartz countertops, two peninsulas (one for prep and one for a breakfast bar), floor-to-ceiling custom cabinetry, and fantastic lighting.
- The lovely, flexible space off of the kitchen can be whatever you need it to be.
- The primary bedroom has high ceilings and tons of built-in storage plus a fun, sliding ladder to help you reach the top shelves.
- The big, family basement – this renovated, super functional space includes a rec room, space for a home office, a full four-piece bathroom, and laundry.
