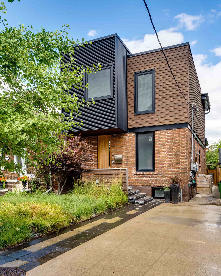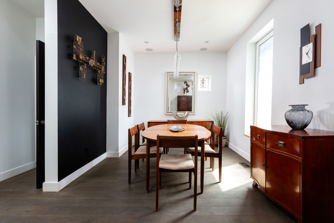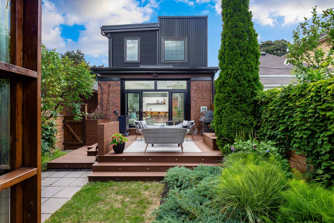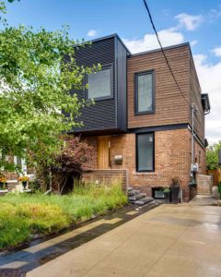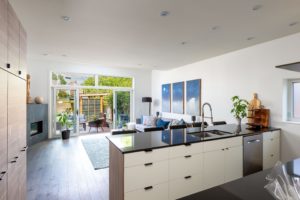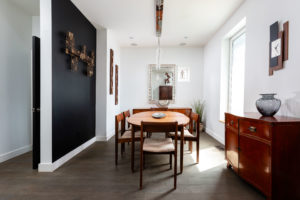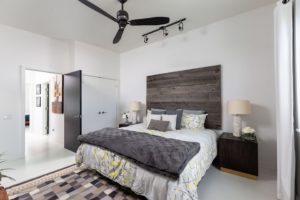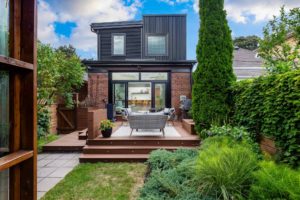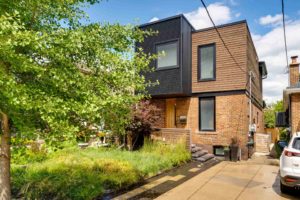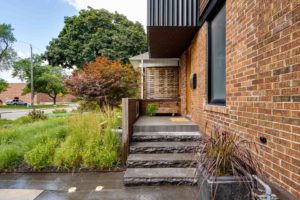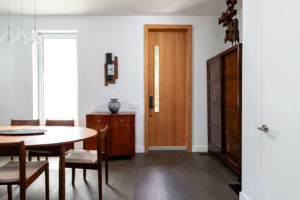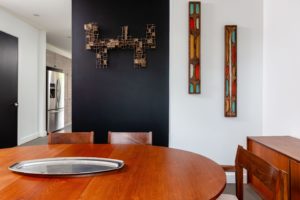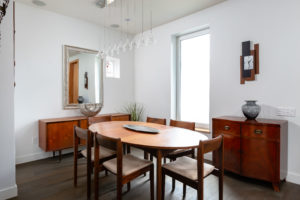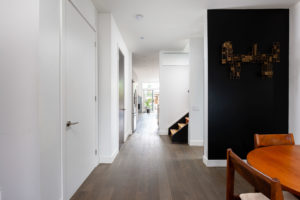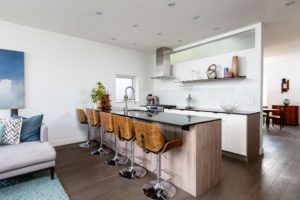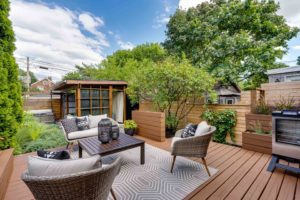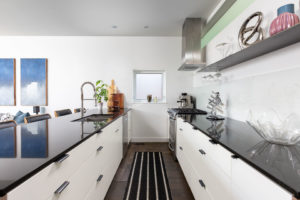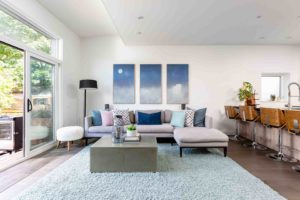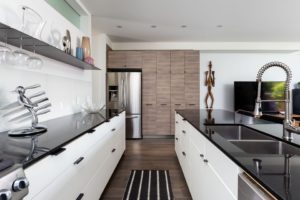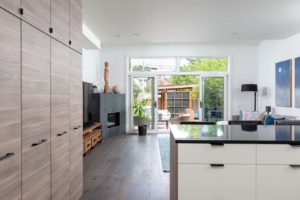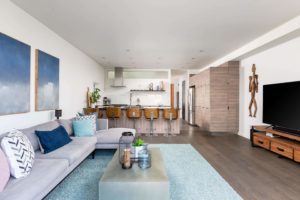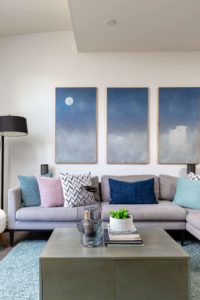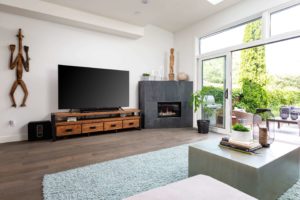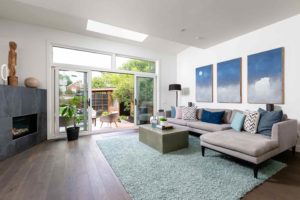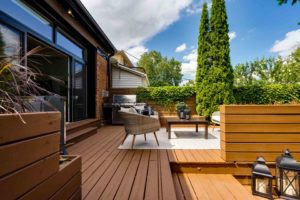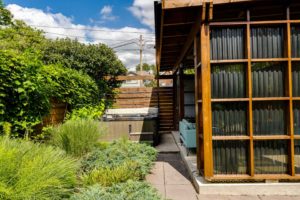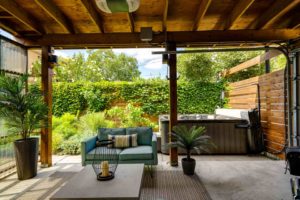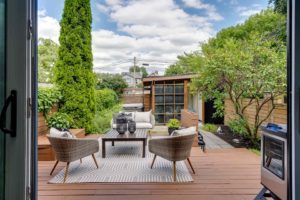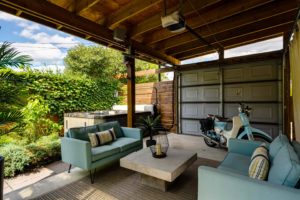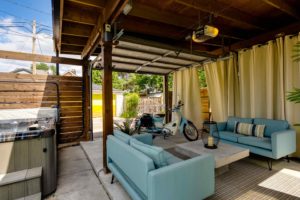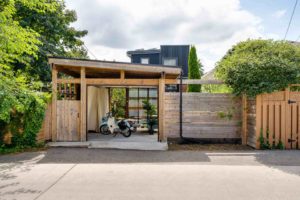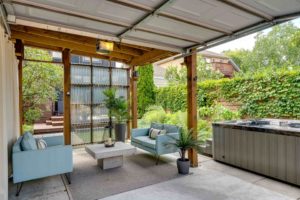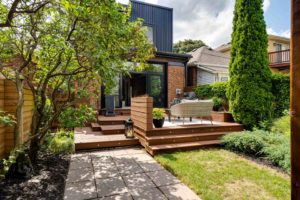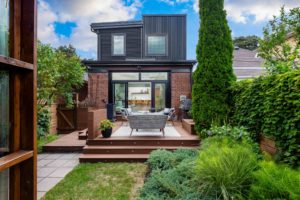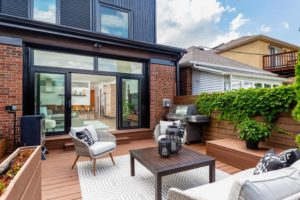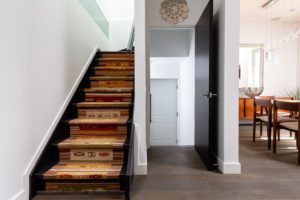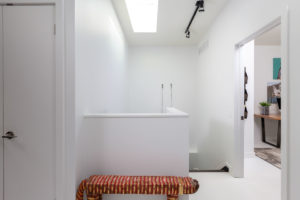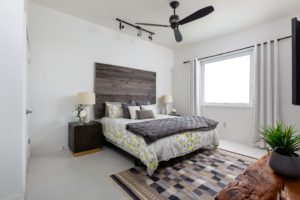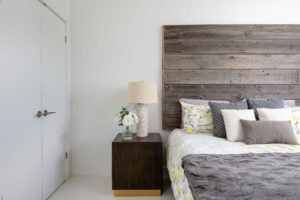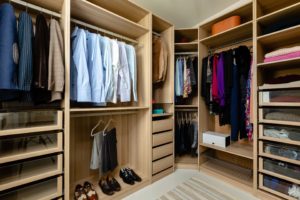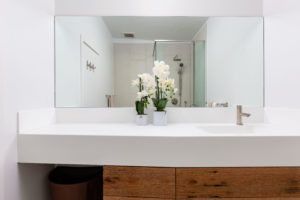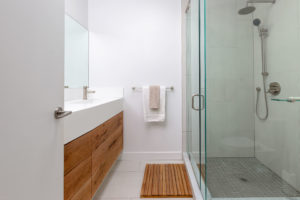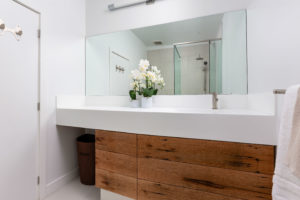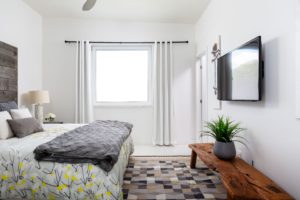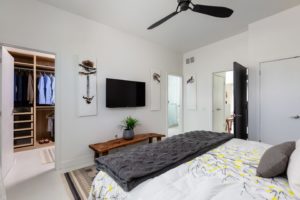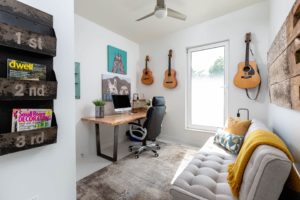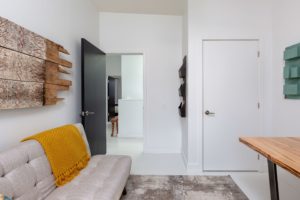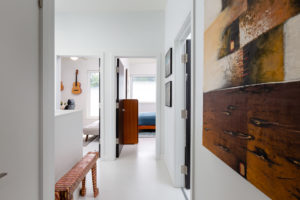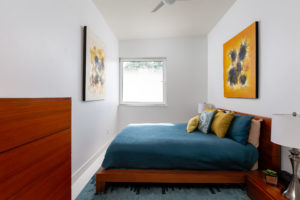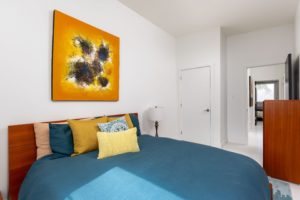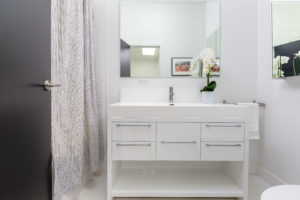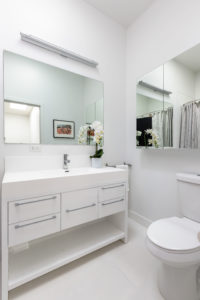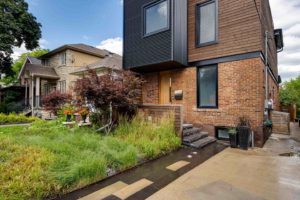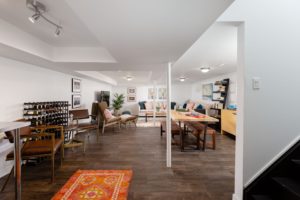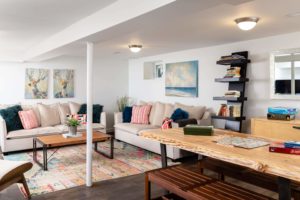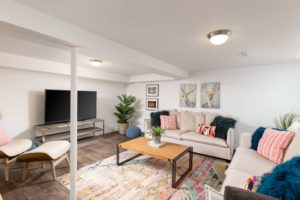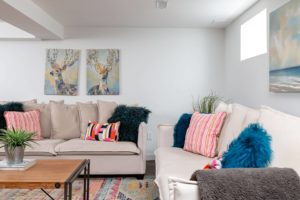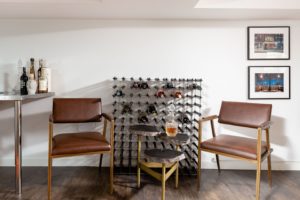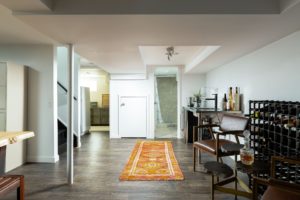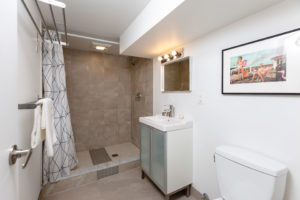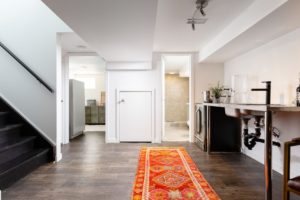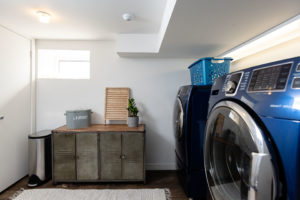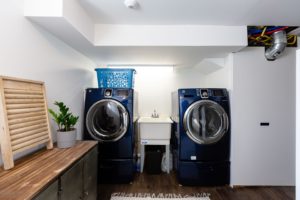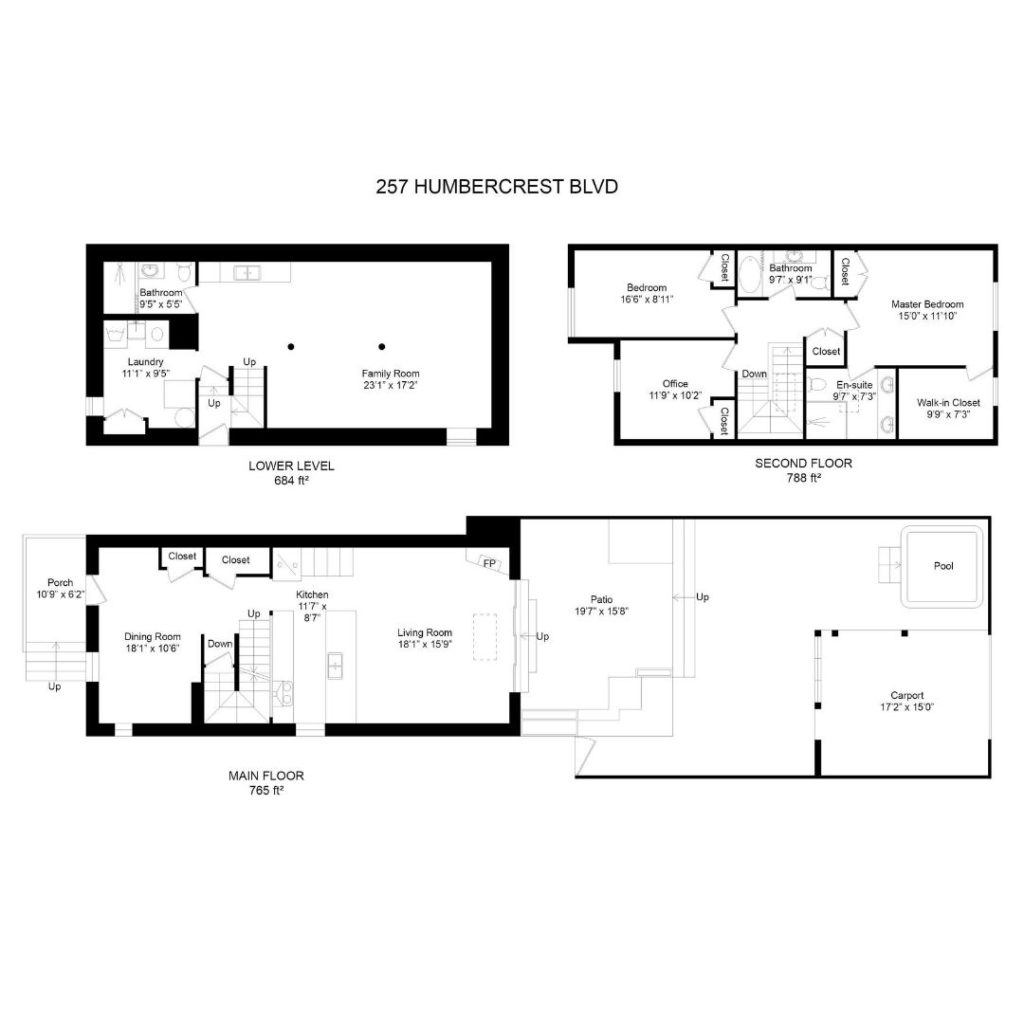Welcome To
257 Humbercrest Blvd
Masterpiece For Modern Life
Send This Listing To A FriendThis efficient, technology forward, architectural showpiece home was made for modern life. The first things you’ll notice are the high ceilings, light for days, and the backyard that makes you feel like you’re on the patio of a boutique resort. With three bedrooms, a separate dining room, generous storage and lofty open-concept great room that opens fully to the outdoors and an immense basement, it’s hard not to start imagining how your daily routine would take shape here.
Luxury finishes abound, like Corian, stainless steel appliances, upgraded hardware, hardwood and cork floors, pre-wiring for surround sound and European tilt-style windows with cool fading privacy screens. It’s clear that this home, designed in 2012 by the principal architect at Stamp Architecture, for himself, was built to the highest standards.
Upstairs you’ll find the principal suite with a notable walk-in closet featuring fabulous built-in organizers and a stunning ensuite with a spacious glass shower. There are two more bright bedrooms and a main bath with exceptional storage.
On the main floor, the kitchen is fully open to the great room, with a pantry wall, open shelving and a long prep counter with seating for 5. Those who like to entertain will be drawn to the kitchen sightlines – all the way to the back of the yard, with a seamless flow from the front door through to the great room with a gas fireplace, and beyond into the outdoor dining area.
Working from home or have homework or distance learning to oversee? Not an issue. There is room for multiple workspaces in the rooms upstairs or in the large, bright, multi-purpose basement. Downstairs, you’ll find plenty of space to configure for your needs. Create the ultimate recreation room, work from home space, school space, workout space – or carve out zones for all the above. If income potential is on your mind, the side entrance could be converted to create a self-contained separate basement suite with laundry and a full bath. There is already a rough-in for a kitchen in the basement and for laundry on the second floor.
The solar panels on the roof also generate income. The owned panels, installed in 2015, are microFIT program approved with a 20-year guarantee on electricity rates sold back to Toronto Hydro. There’s a nifty app that allows you to track incoming income.
Outside, the oversized deck with a gas hookup for the BBQ is ideal for the ultimate dining area or to create a resort-like conversation area that spills onto the professionally landscaped garden with room to grow herbs and veggies. You’ll find the hot tub and a cabana-style carport that easily functions as another outdoor living area with space to store unsightly items behind the wall of curtains. And when it comes to parking, the hardest part is deciding which spot – the private driveway fits two cars, there is space for a vehicle in the rear carport + there is even room to park another just outside of the garage door!
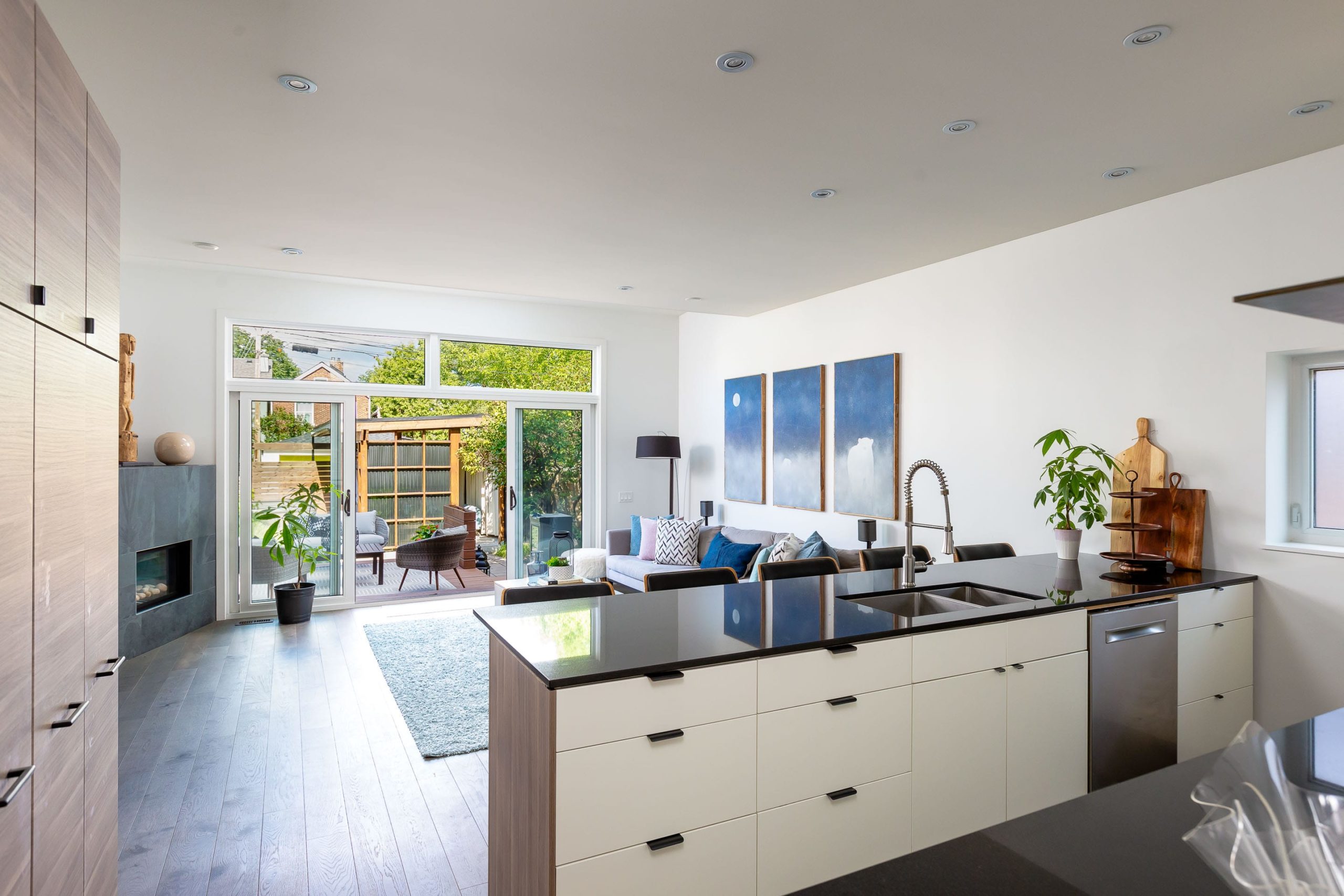
5 Things We Love
- This home is energy efficient, uber-cool and modern with eco-friendly cork floors and wired for tech.
- This home is so airy, from the massive Euro tilt-style windows, skylights, wall to wall rear sliding doors and 9 foot ceilings.
- The backyard is superb…with a cabana-like covered area, gas hookup for BBQ, hot tub, sunny deck, gorgeous landscaped garden. It’s the perfect space for entertaining or resort-like relaxation in your own backyard.
- If the above-ground space wasn’t impressive enough, you also have a full finished basement with a bar area, full bath, laundry and separate entrance. It is ready-made into your perfect anything space with income potential.
- The solar panels on the rooftop are a moneymaker. You can even monitor your incoming funds through a cool app.
3-D Walk-through
Floor Plans
About Baby Point
Nestled near Jane and Bloor Street, you are greeted by centuries-old stone gates that seem to stand guard, marking the entrance into the Eden-like enclave known as ‘Baby Point’ (pronounced “Bawby”).
A close-knit community where everybody knows (and looks out for) each other, this neighbourhood is bustling with activity. There is a street FB group where neighbours chat, and plans are made for community events, like an epic annual street festival in the summer. A group also hired a local artist to decorate garages together. Families play in the alleyways, and recently, there was a socially- distanced street concert.
With easy access to Bloor West, High Park and the Junction, Baby Point residents quickly access local grocers, bakeries, butchers, restaurants, boutiques, fitness studios, and fantastic patios. A large Loblaws with alcohol sales and Starbucks is 2 minutes’ walk from home.
In addition to all the urban amenities, this location also offers unsurpassed access to the Humber River with parks, biking/hiking trails and even salmon spawning; just 10-15 walk away. Magwood park is an 8.7-hectare oasis with a playground, basketball court, baseball diamond and more. Across the street from the park, Humber River Ravine and Park Trail offer access to the Lake Ontario Waterfront Trail.
Baby Point Club, located off of Baby Point Road, is a longtime social and recreation community club featuring two tennis courts, a log cabin clubhouse, and lawn bowling greenery – the club is host to a variety of social events year-round.
