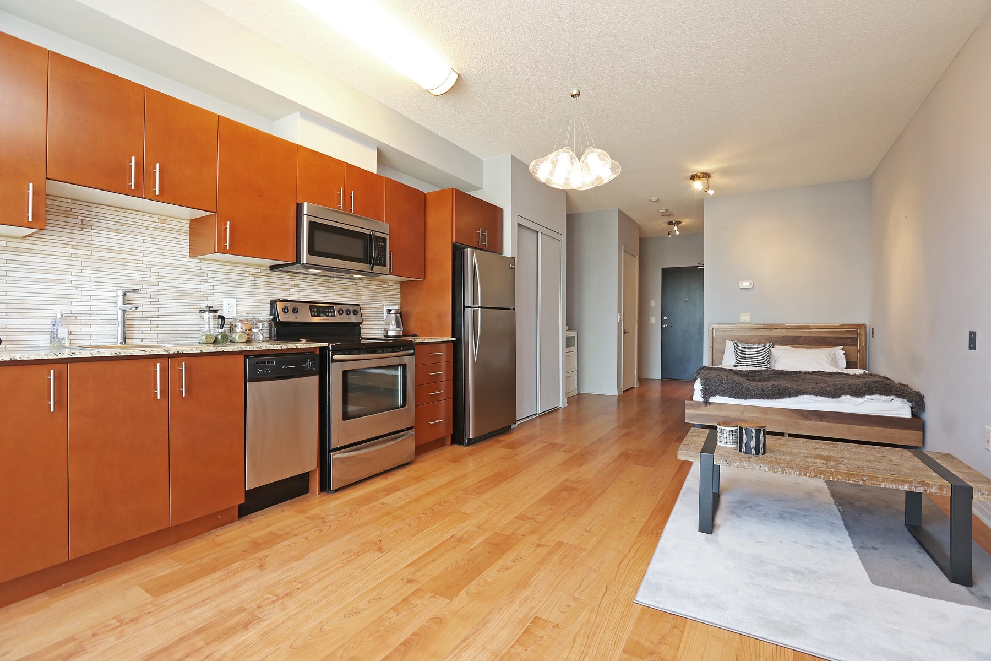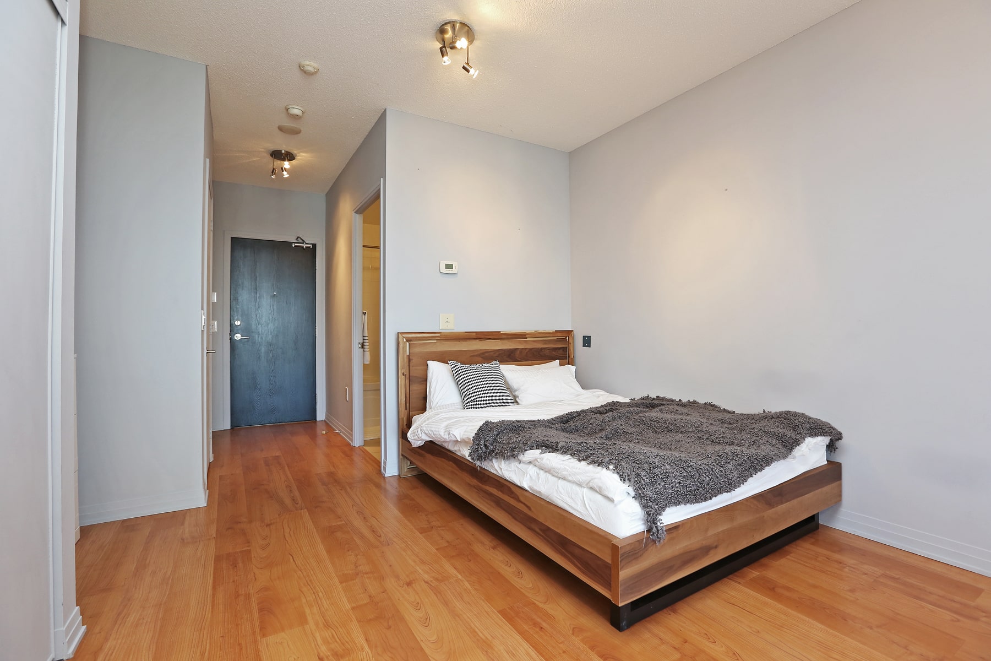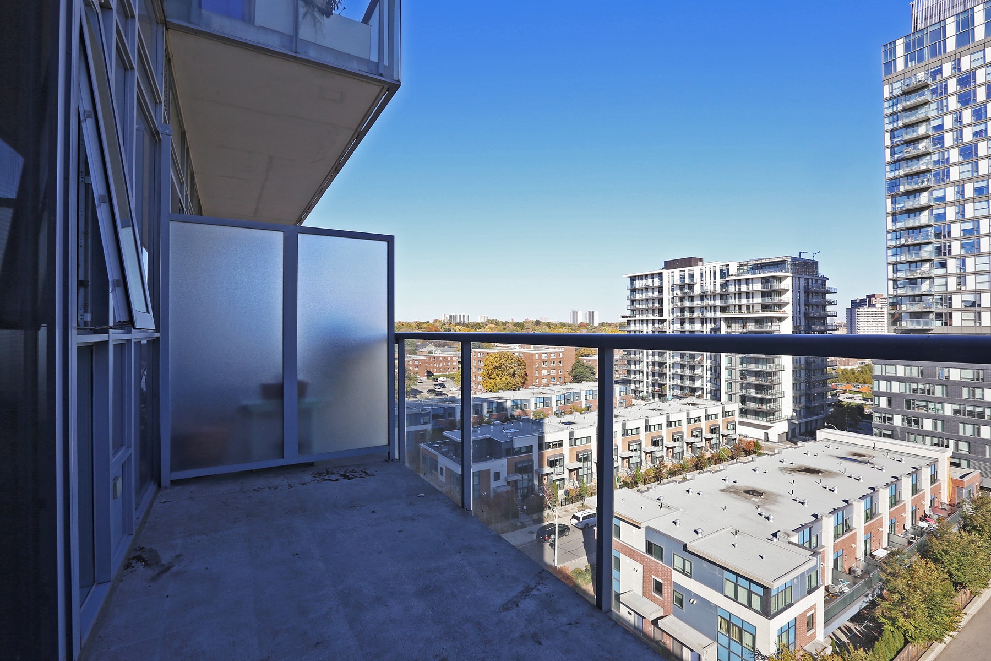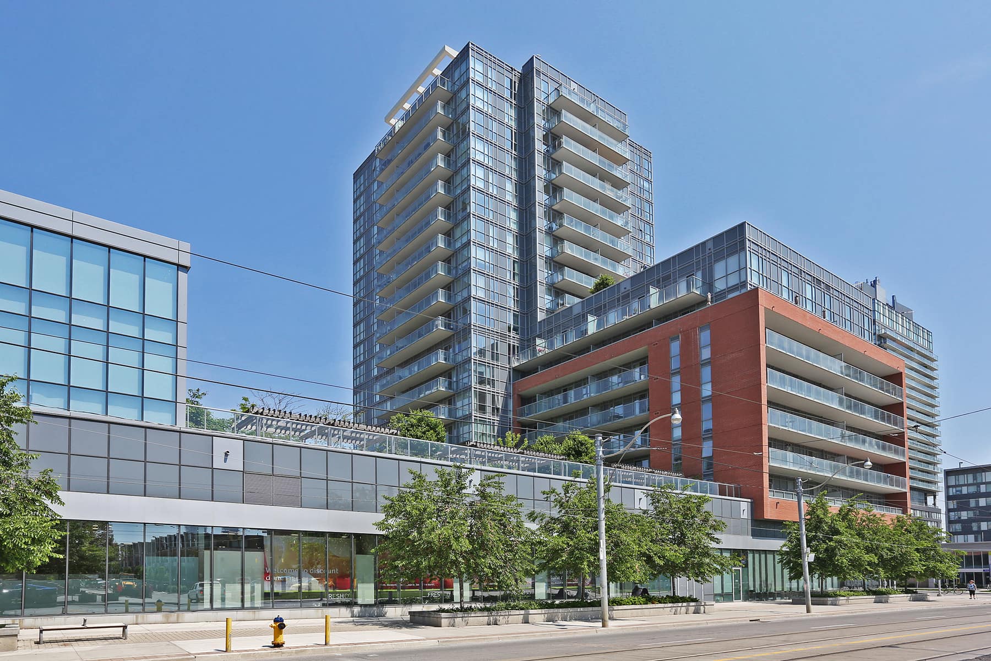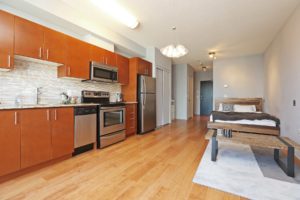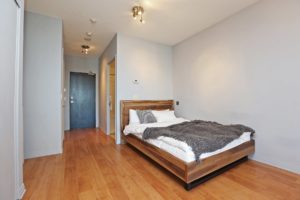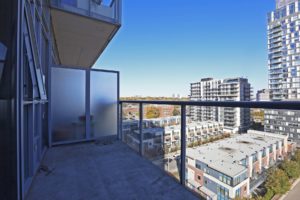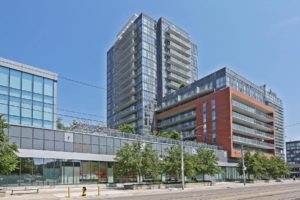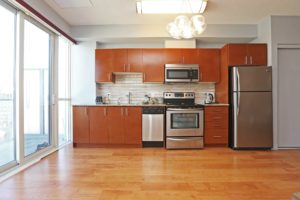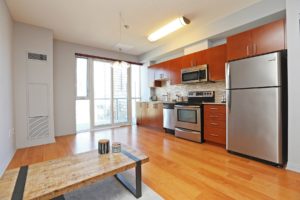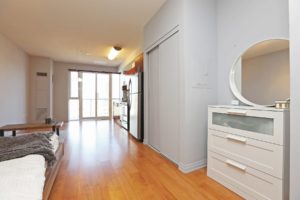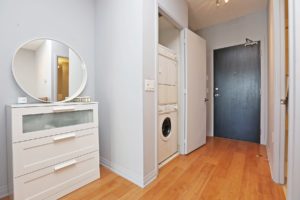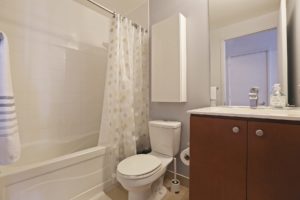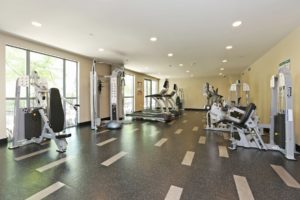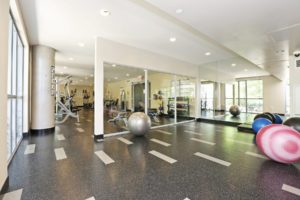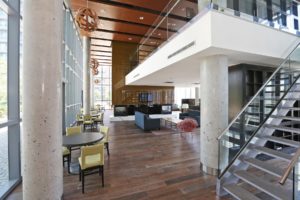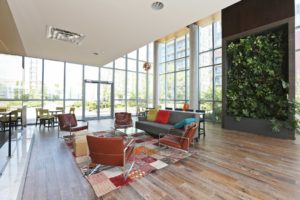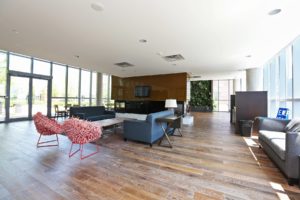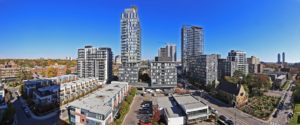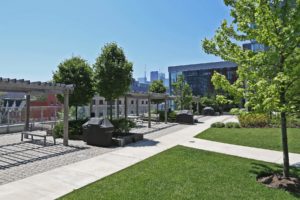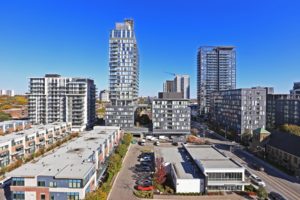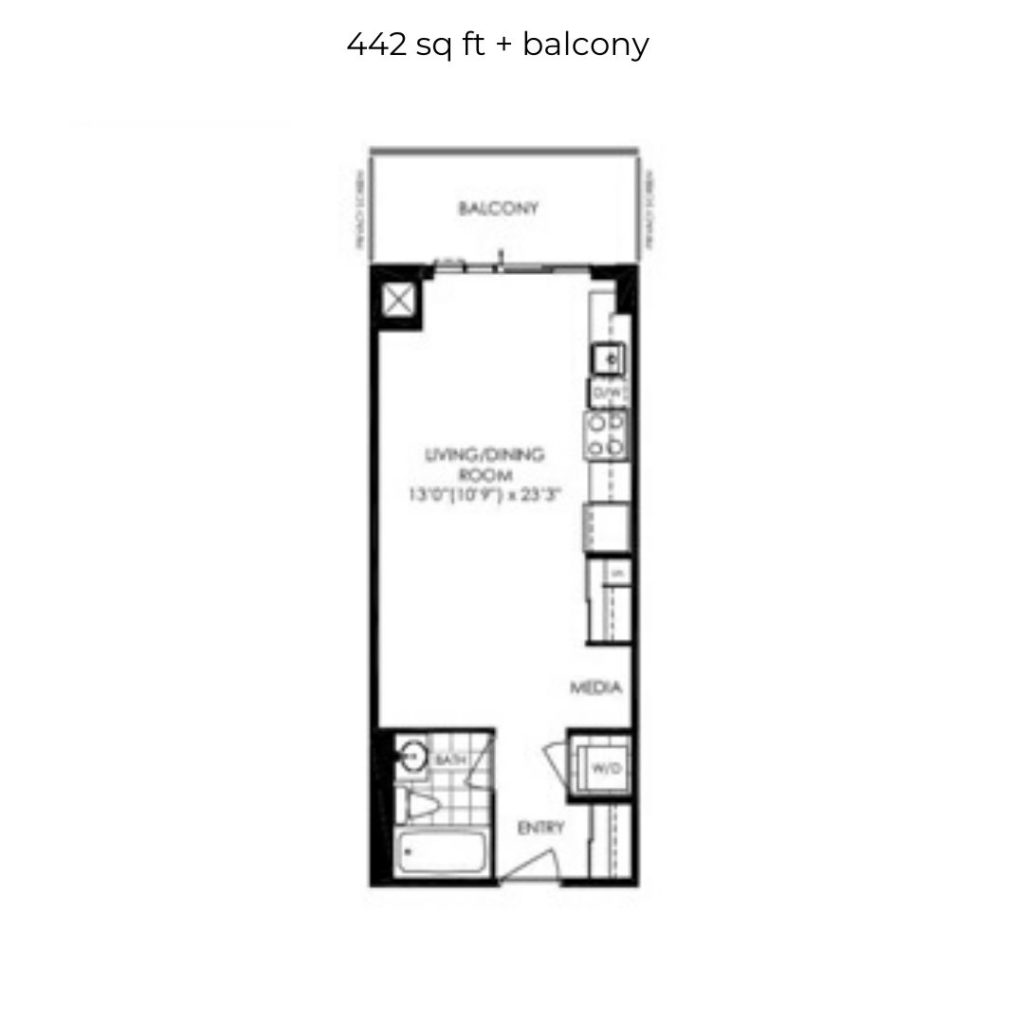Welcome To
25 Cole St Unit #916
When every inch counts, a balcony with a view is HUGE!
Send This Listing To A FriendThis small condo packs a big punch with an excellent layout, fab building with exceptional amenities and a big balcony with a view. This 442 square foot studio feels surprisingly roomy with zero wasted space.
Features like hardwood floors and stainless steel appliances elevate the experience so you know this is the home for someone who’s going places. Natural light floods the space from the floor-to-ceiling windows with a walkout to the balcony. Once you’re outside, you might as well stay awhile.
At almost 50 sq ft, it’s like having an extra room in nice weather. Here you take in the exceptional south views to the lake and east over the Pam McConnell Aquatic Centre.
If you’re looking for more outside space, head to the rooftop garden. There’s a fabulous green space with bbqs and communal gardens.
Not sure where you’d keep gardening tools? The unit comes with a storage locker to keep all your seasonal items tucked away.
One Cole, the first development in the revitalization of Regent Park, won the Green Toronto Design Award in 2010. It comprises 2 buildings plus a conjoining podium of townhomes. Located just east of Dundas and Parliament, residents enjoy the convenience of Freshco, Tim Hortons and more, right on the ground floor of the building.
The building amenities are good but not over-the-top, which helps with maintenance costs, but the SkyGarden and party room are often thought to be among the nicest in the city.
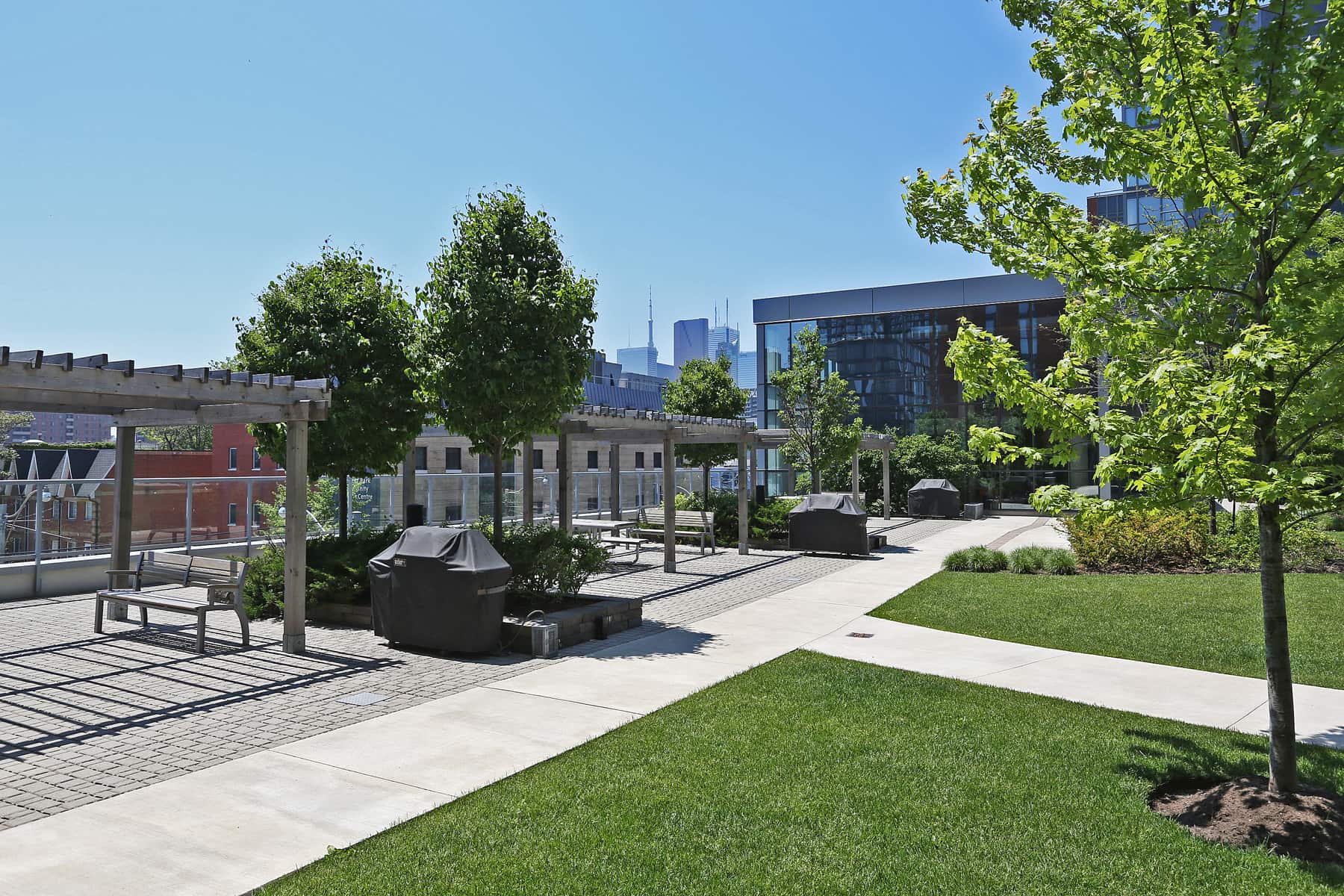
Amenities
- 20,000 square foot SkyGarden
- 24-hour concierge
- Gym
- Party room
- & more
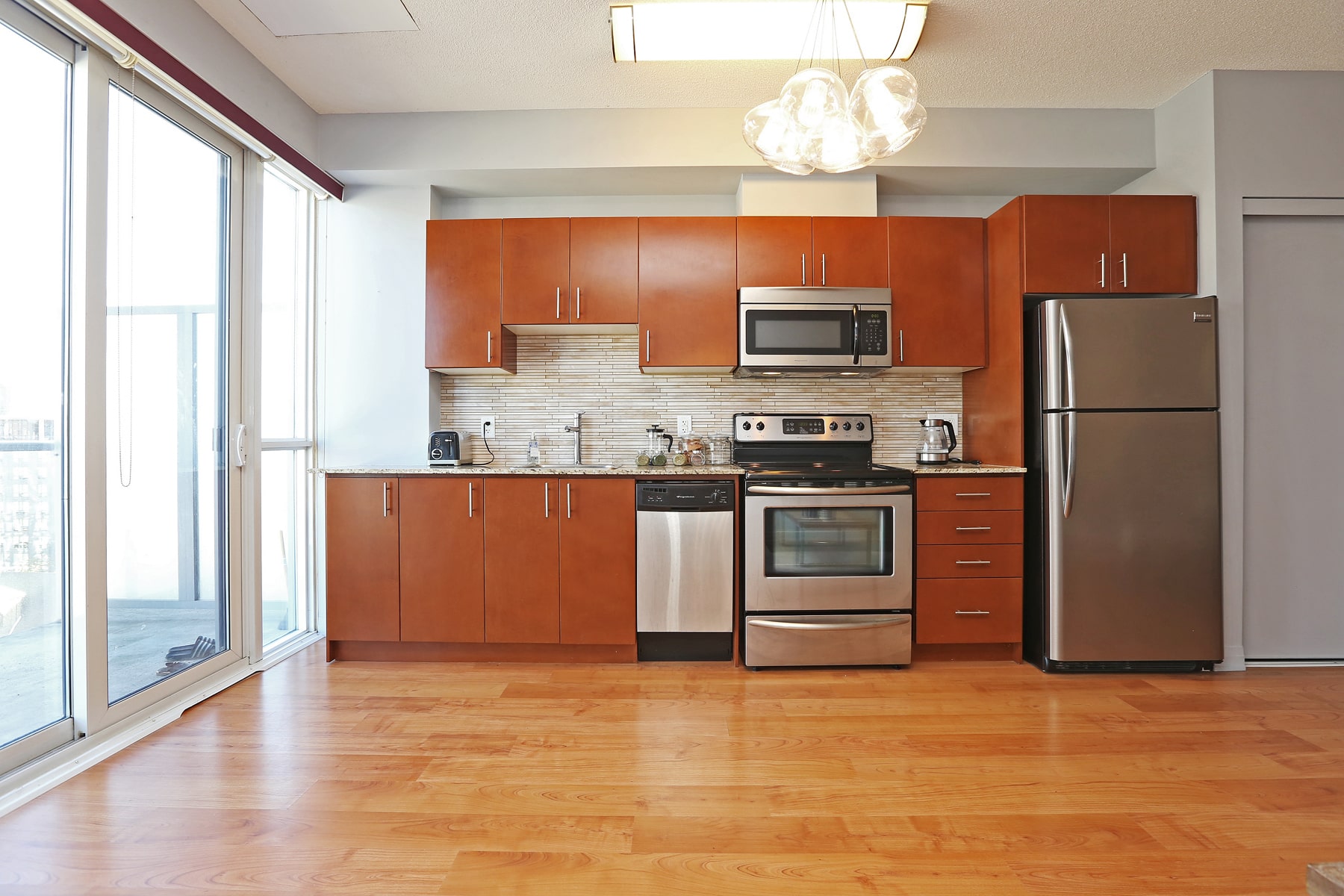
5 Things We Love
- The Light – big windows let loads of light into the unit.
- The Space – at 442 square feet this is a very large studio – larger than some 1-beds on the market.
- The Balcony – not only does it have an actual view, it’s almost 50 sq. ft.
- The SkyGarden – this rooftop area is more than 20,000 square feet, plus the building has other great amenities.
- The 24-hour concierge – keeps the building safe and secure.
Floor Plans
About Regent Park
Nestled between the quaintness of Cabbagetown, the green spaces of Riverdale and the shiny up-and-coming newness of Corktown, Regent Park is like being everywhere at once–where the best of urban living is just a few blocks away in any direction: cafes, patios, restaurants and some of best green spaces downtown. And commuting couldn’t be any easier, with biking trails, streetcars and the DVP are all on your doorstep.
You’re also steps from an incredible new aquatic centre, the Daniels Spectrum Arts and Cultural Centre, new sports field and a farmer’s market. These community attractions and massive investment is making Regent Park the envy of communities around the city.
Regent Park is a study in rapidly changing demographics. A scan of the streets and streetcar stops during rush hour sees them dotted with young professionals heading to Toronto’s business district. In the evenings and weekends, it’s a lot of the same people walking their dogs in nearby Riverdale Park and Corktown Common at the foot of River Street or heading out for brunch in Cabbagetown or Leslieville.
Decidedly still an “urban” neighbourhood with a natural grit factor, Regent Park today offers an incredible investment opportunity. Now is an ideal time to get in on the ground floor of a wave that is transforming the central east end, in a historic building that will always stand out among its new neighbours-to-be.
Perhaps this article from Toronto Life (May 2013) sums it up best: “Regent Park now has better amenities than many highly sought-after, bidding war–rife Toronto neighbourhoods.”


