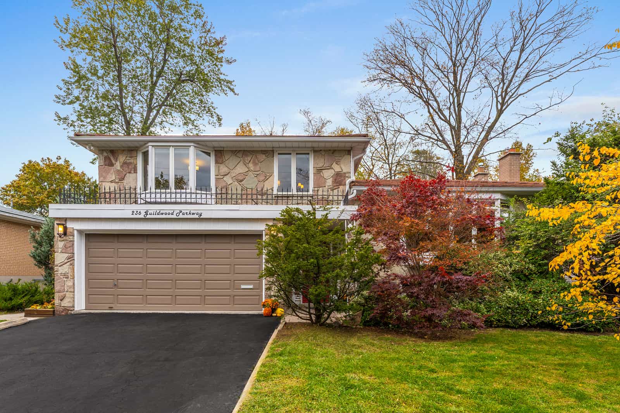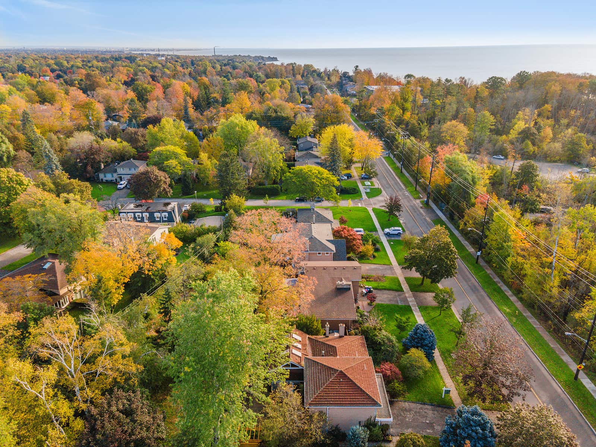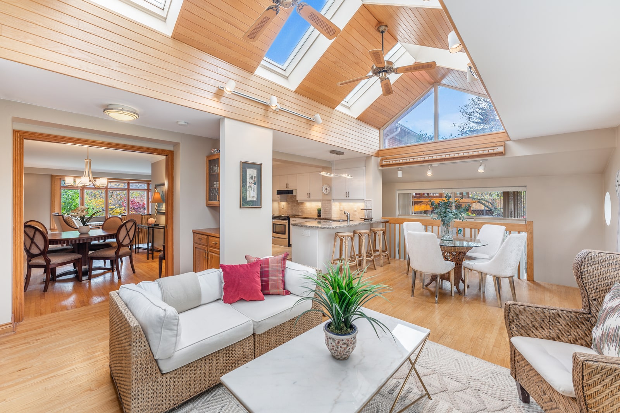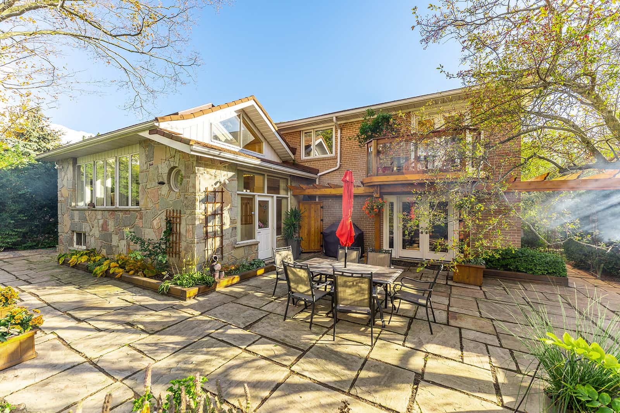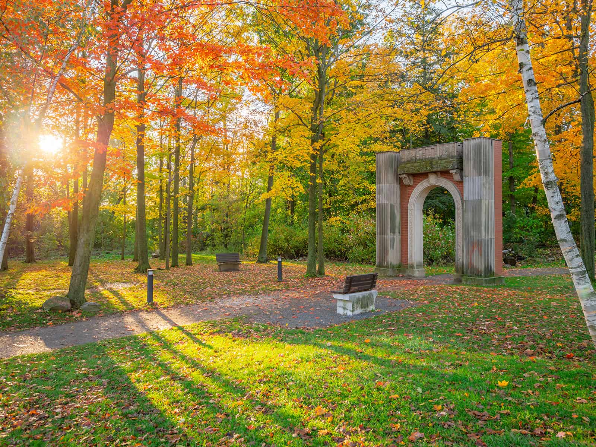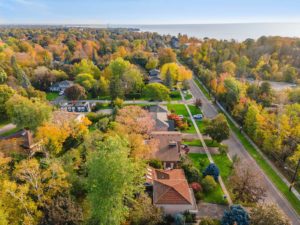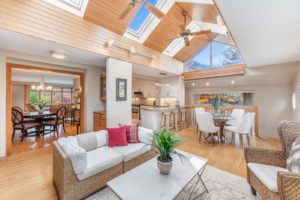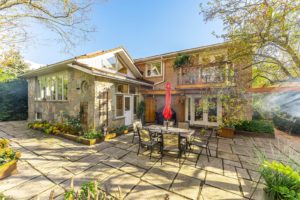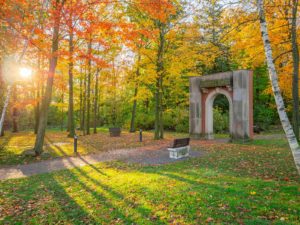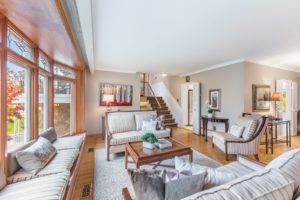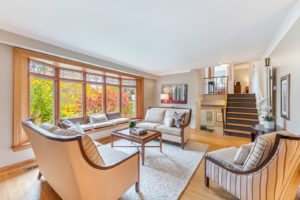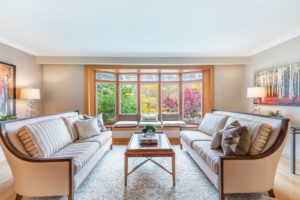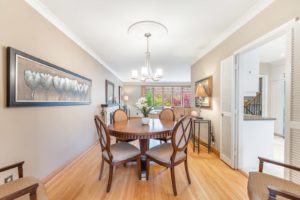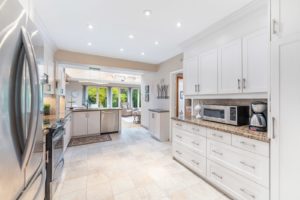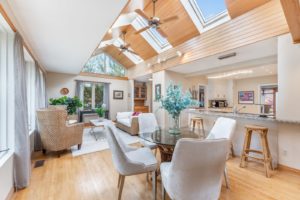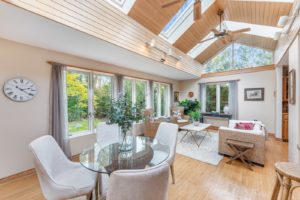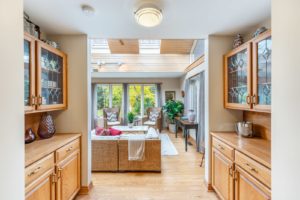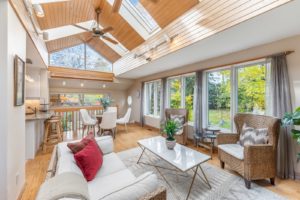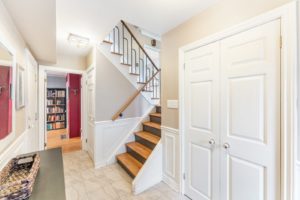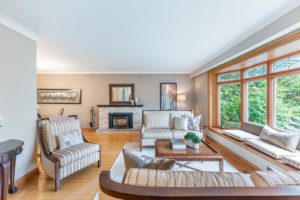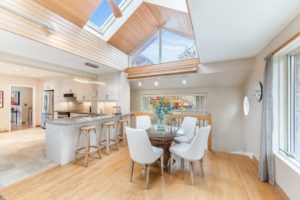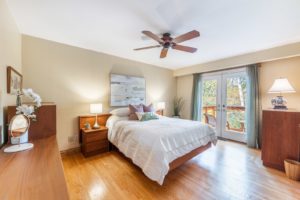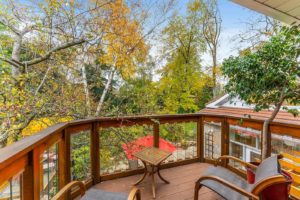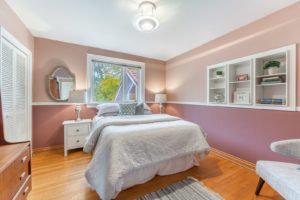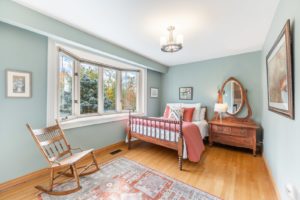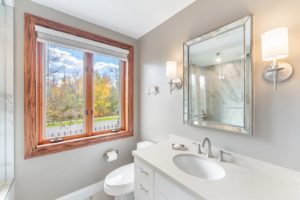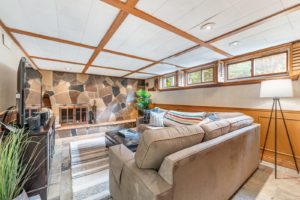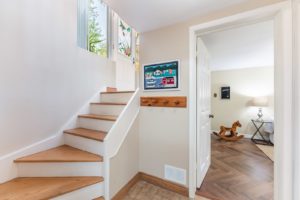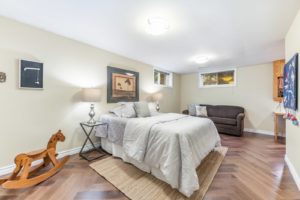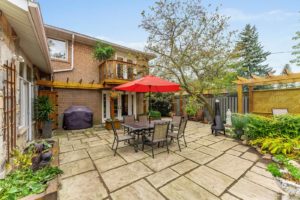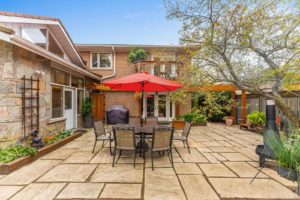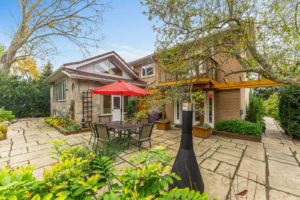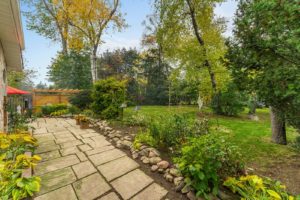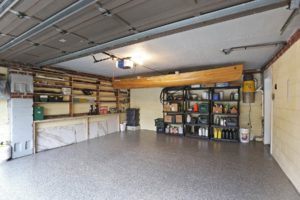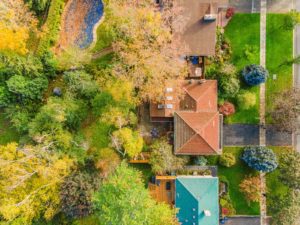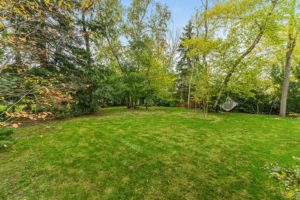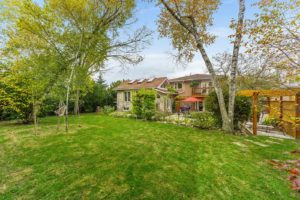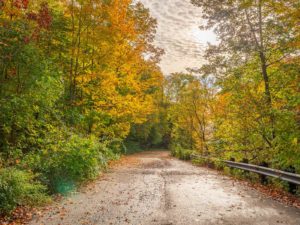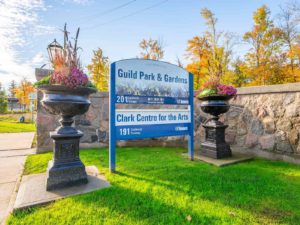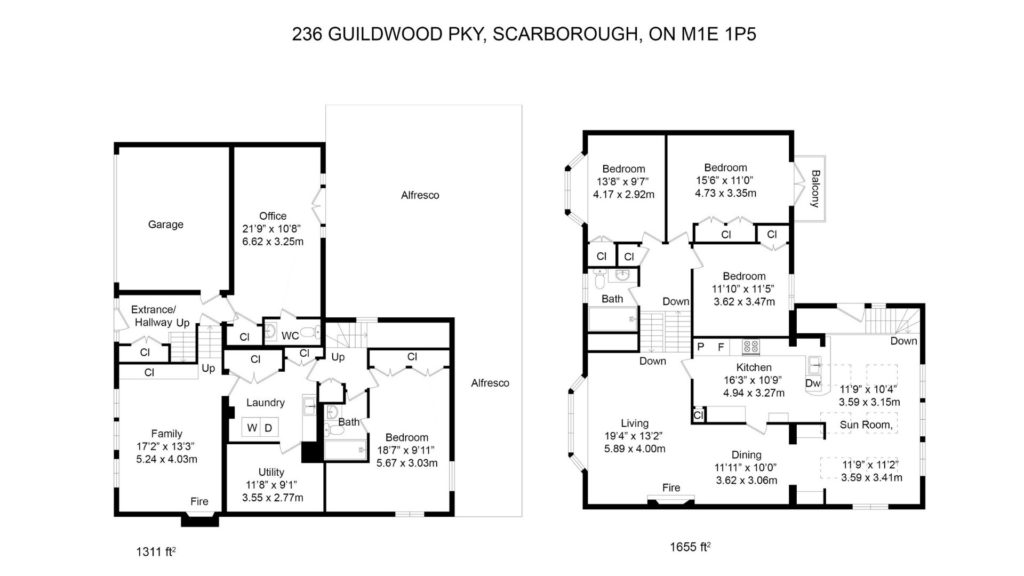Welcome To
236 Guildwood Parkway
A secluded oasis five minutes walk to the waters’ edge at the stunning Scarborough Bluffs
Send This Listing To A FriendTowering trees, flowering bushes, beautiful perennials, chipmunks, and butterflies surround this enchanted quarter-acre estate in the heart of Guildwood Village. This spacious, detached home is enveloped in nature. It’s the perfect escape to ease your urban-dwelling busy life.
Pass through historic, grand stone gates of the exclusive community of Guildwood Village, and you’ll find this lovingly maintained Bluffs home located on the largest level lot in the area. A short walk from the lake, top or bottom of the Bluffs, trails, shops, schools, public transit (TTC, GO, and VIA).
With four levels, up to six potential bedroom spaces, and multiple walkouts to the tranquil gardens, this home has the functionality to blend with any lifestyle. And the versatility to easily include ground level in-law or business space with a private entrance. Or even a full suite on the lower level.
You’ll marvel at the way nature is drawn inside each and every window, with natural elements that radiate throughout the home. Natural light beams through the numerous skylights, large windows, and the warmth of the honey oak hardwood, slate and ceramic flooring makes this space instantly feel like home. The natural stone and marble fireplaces make you want to set out a stack of books and settle in for days. And of course, the luxurious, renovated, open-concept kitchen featuring granite countertops and overlooking the sunroom and back garden. Two dining areas and the butler’s pantry make entertaining easy for large gatherings.
Upstairs you’ll find three spacious bedrooms and the renovated main bathroom, complete with Ceasarstone and a heated floor. The primary bedroom has its very own private cedar balcony overlooking the garden. Drink your morning coffee here or head down and catch up on the morning headlines under the branches of the flowering crabapple tree.
The stunning all-season sunroom, a 2-storey addition across the back of the home, has a gorgeous cathedral ceiling, 6 skylights, ceiling fans, and a walk-out to the patio. Cozy up on a fall day, taking in the breathtaking views of the backyard, and you’ll never want to leave this spot.
Storage space is above and beyond. A cedar closet for the woolies. Butler’s pantry for the finer things. Massive clean crawl space for those seldom-used items. Epoxy-floored clean garage for 2 vehicles plus hanging kayaks and bicycles. Mud closet and pegs. Linen closet. And more….
Outdoors, you’re in what feels like your own nature sanctuary. From the front garden across from a dense woods to the landscaped functional side yards, it is not hard to feel relaxed at every turn—a true breath of fresh air.
The park-like backyard is lined with mature trees, including towering yew hedges, white birches, trembling aspens, blue spruces, a crabapple tree, Japanese maples, and more. The space is complete with a natural stone patio sitting and dining area, custom built pergolas, and a perennial garden that welcomes butterflies and bumblebees.
Located along the shores of Lake Ontario, you’ll have quick, easy access to beautiful paths, trails and a natural kayak/canoe launch spot. A long and little-used beach is just a few minutes further along the trail, complementing your active lifestyle. The beautifully landscaped Guild Park and Gardens is right across the street, perfect for a Sunday stroll with your loved ones, both two and four legged. It includes the picturesque event space, The Guild Inn Estate.
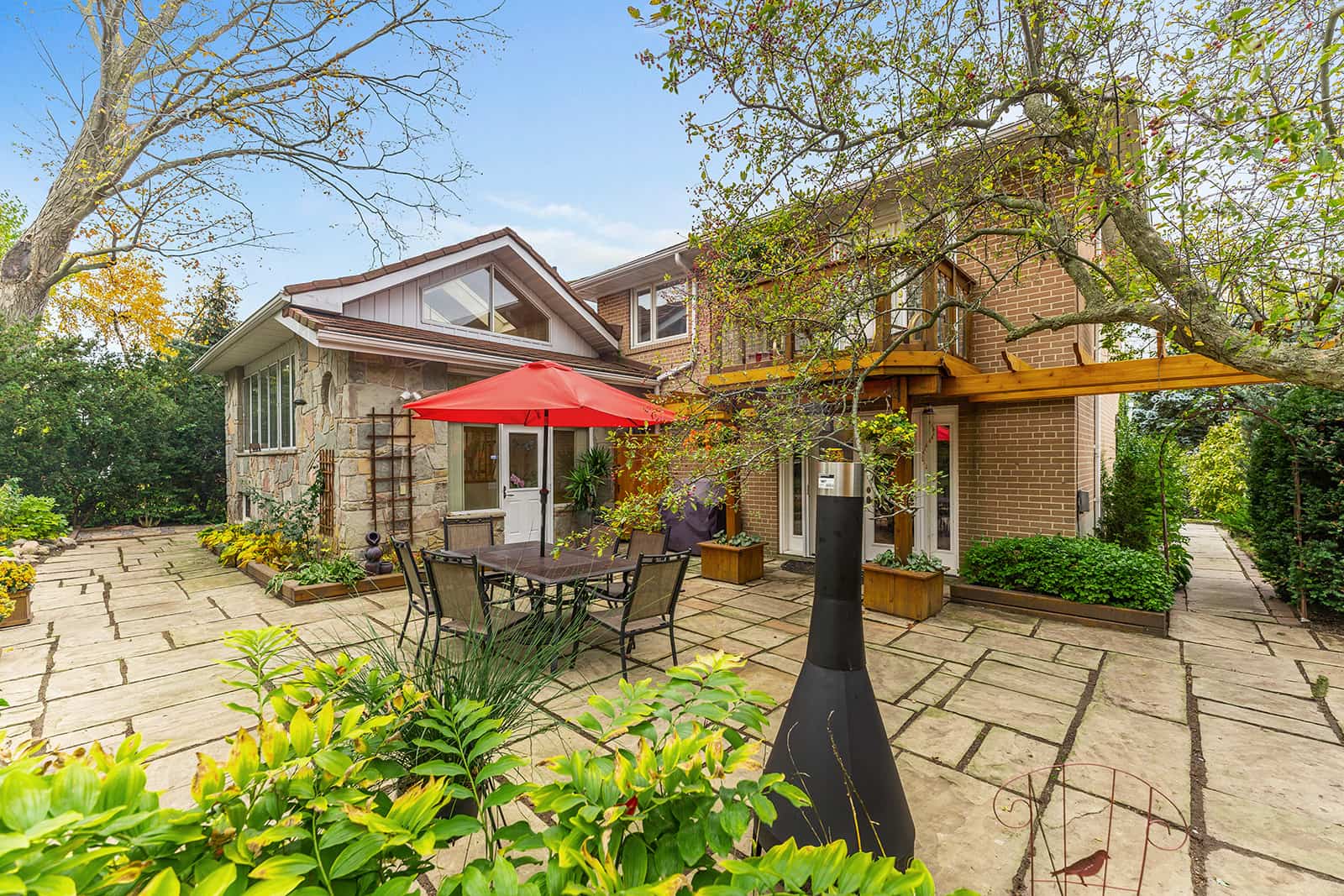
5 Things We Love
- The nature– Lucious flowering bushes and trees surround the home. Nature is everywhere, from Guild Park to the proximity to both the top and the bottom of the lakefront bluffs.
- The neighbourhood- The prestigious Guildwood Village community, well known for both history and the arts, is the perfect place to unwind in nature while maintaining proximity to restaurants, grocery stores, public transit and the city. The Guild Park, Scarborough Bluffs and The Guild Inn Estate are all close to home.
- The sunroom – This 2-storey addition is a light, bright bonus space with many skylights and many windows that really bring the outside in.
- The versatility – This house has potential for up to 6 bedrooms – 3 upstairs, 1 on the ground level, 2 in the lower level. Or the ground level room with en suite could be perfect for a home office, business, or in-law room with a separate entrance to the back garden. Or the laundry room could become a kitchen for a full suite on the lower level.
- The outdoor oasis – From the private front garden to the generous side yard (perfect for storage) & the incredible back garden, complete with sitting area, dining area and custom built pergolas.
3-D Walk-through
Floor Plans
About Guildwood
Guildwood Village, or ‘The Guild’, is a pastoral neighbourhood located along the Scarborough Bluff. It is located south of Kingston Road, from Grey Abbey Trail in the east to the end of Sylvan Avenue in the West. The entrance to this exclusive community is marked by grand stone gates, ‘The Guildwood Gates’, once salvaged from Toronto’s Stanley Barracks (today’s Fort York).
The Guildwood neighbourhood has a novel history, deeply enriched by the arts-and-crafts movement, The Clark family, the formation of “The Guild of All Arts,” The Guild Inn, and purchase of over 500 acres (and then the post-WW2 sale of 400 acres) of personal property…but we don’t want to bore you.
At its heart, Guildwood is a reflection of its creative roots, as seen in the innovative details planned explicitly for an area that combined beauty and function. The neighbourhood motto, “Dulce misceatur utili,” literally means, “let us mingle the beautiful with the useful.”
A great deal of urban planning went into this beautiful neighbourhood. This is evident in details like mature tree-lined streets, buried/hidden cable lines to remove hanging wires from telephone poles, deep lots, cul-de-sacs, and winding roads that reduce residential traffic.
Renowned for its beauty, local gathering spot ‘Guild Park’ is still open to the public and remains a tourist attraction for its stately landscape, outdoor sculptures, and strategically scattered, decorative, facades of demolished historic Toronto buildings. The Clark Centre for the Arts is now built and opens there in early 2022. Today’s ‘Guildwood Village’ continues to pay tribute to its reputation as a sanctuary, and retreat, offering a family-oriented, tree-lined, residential escape from the hectic pace of the city’s downtown core.
