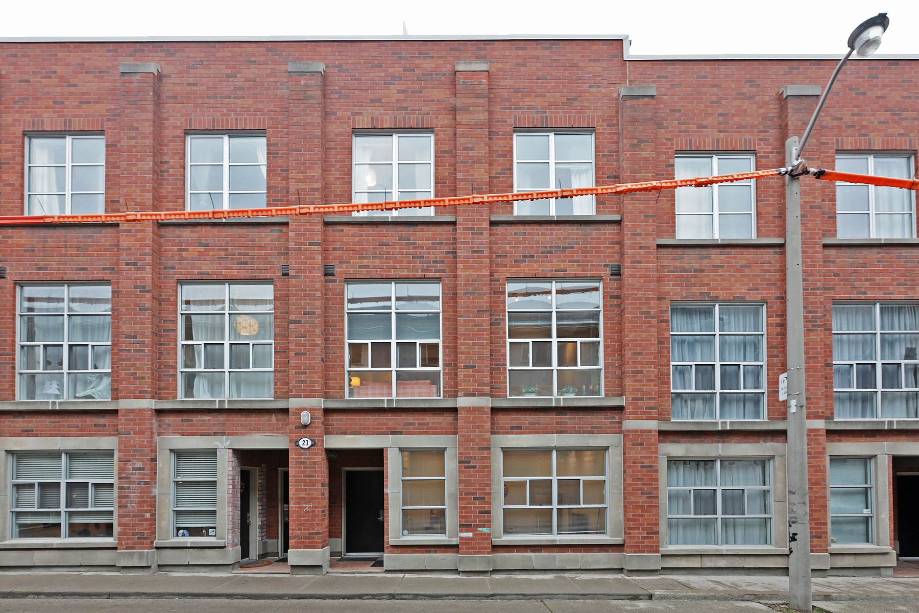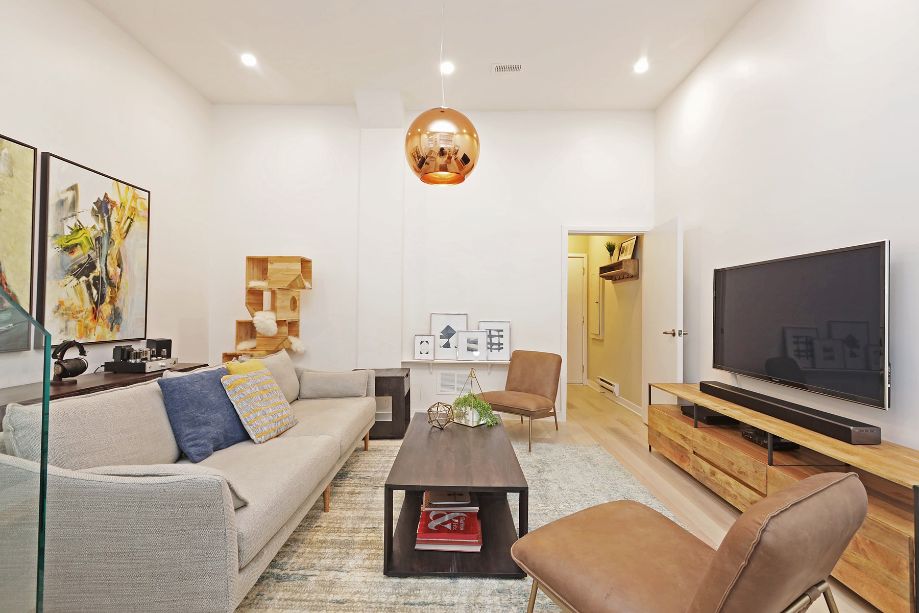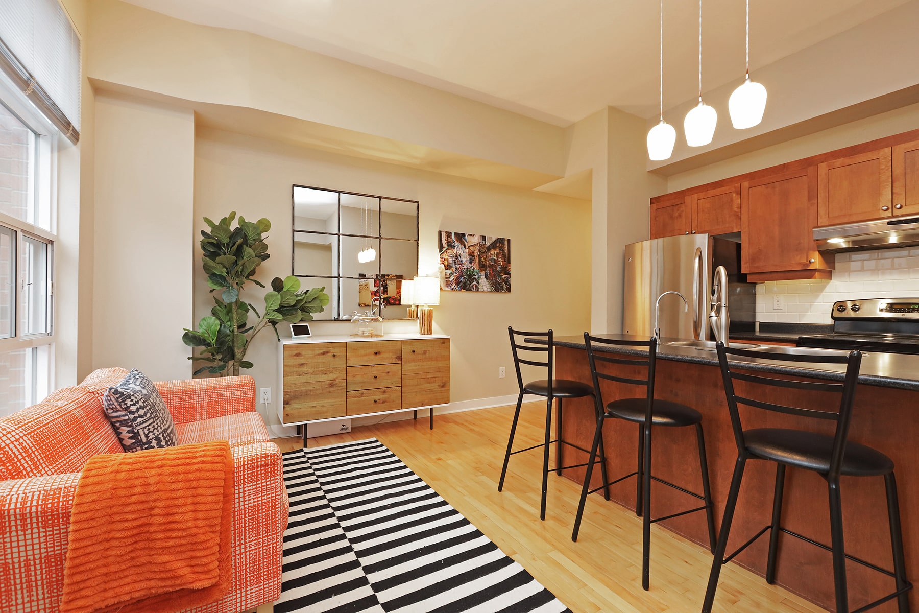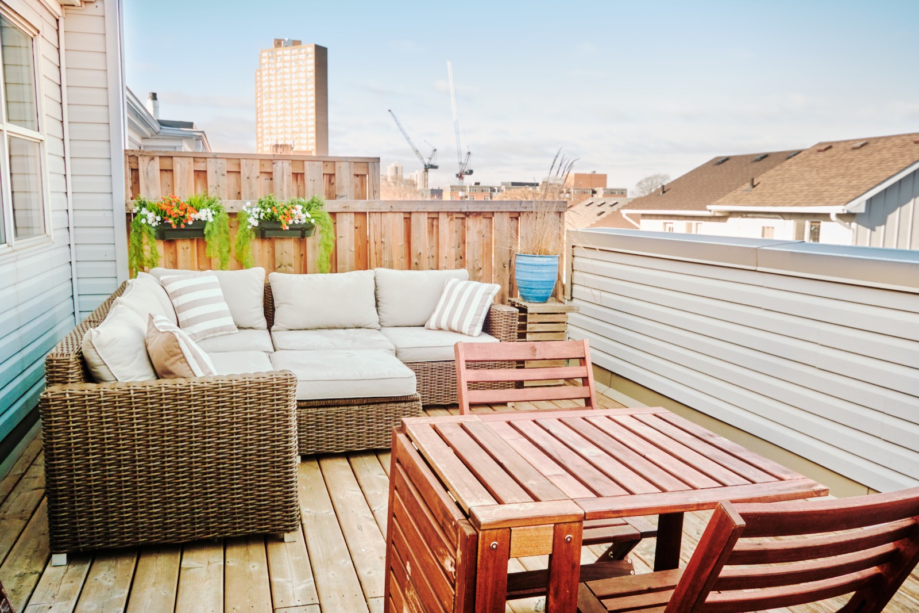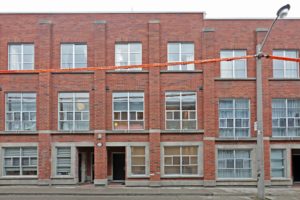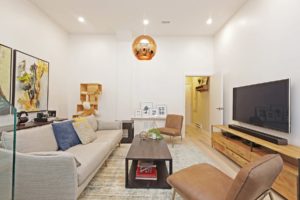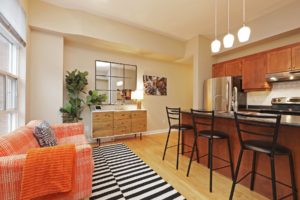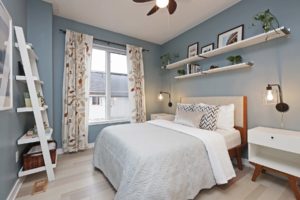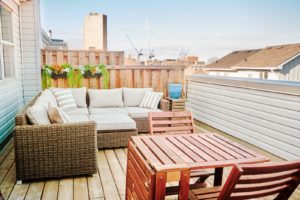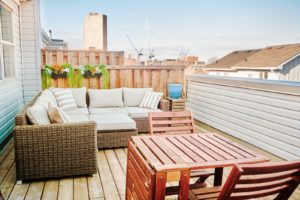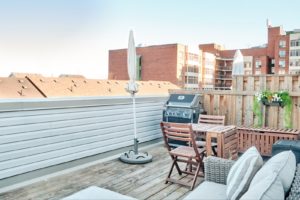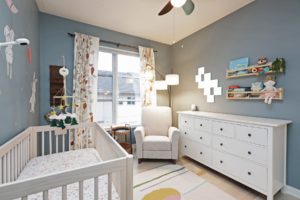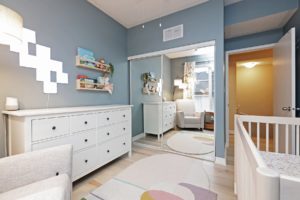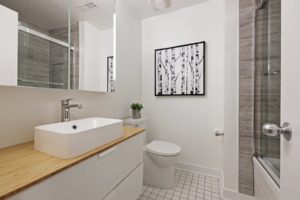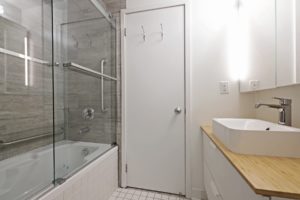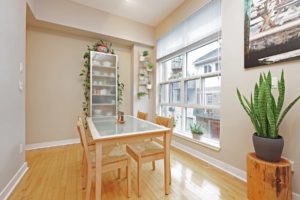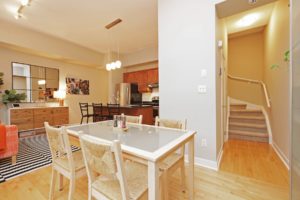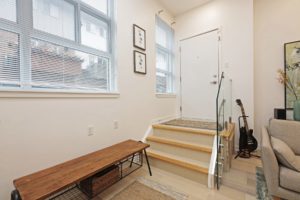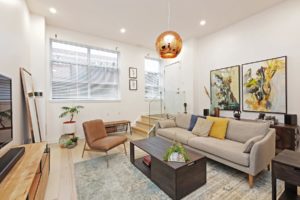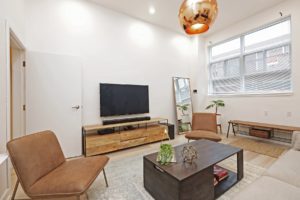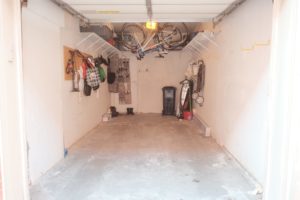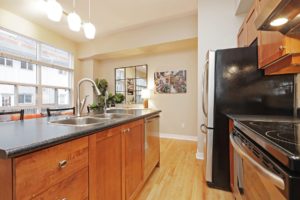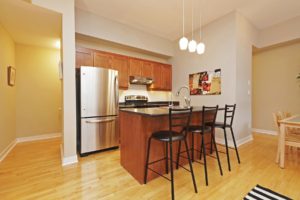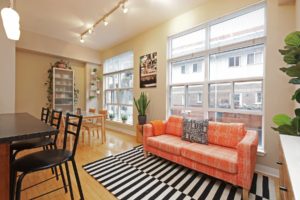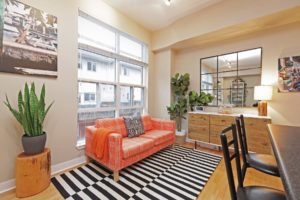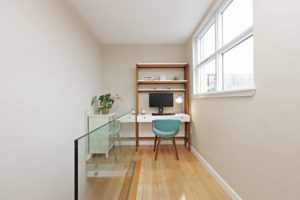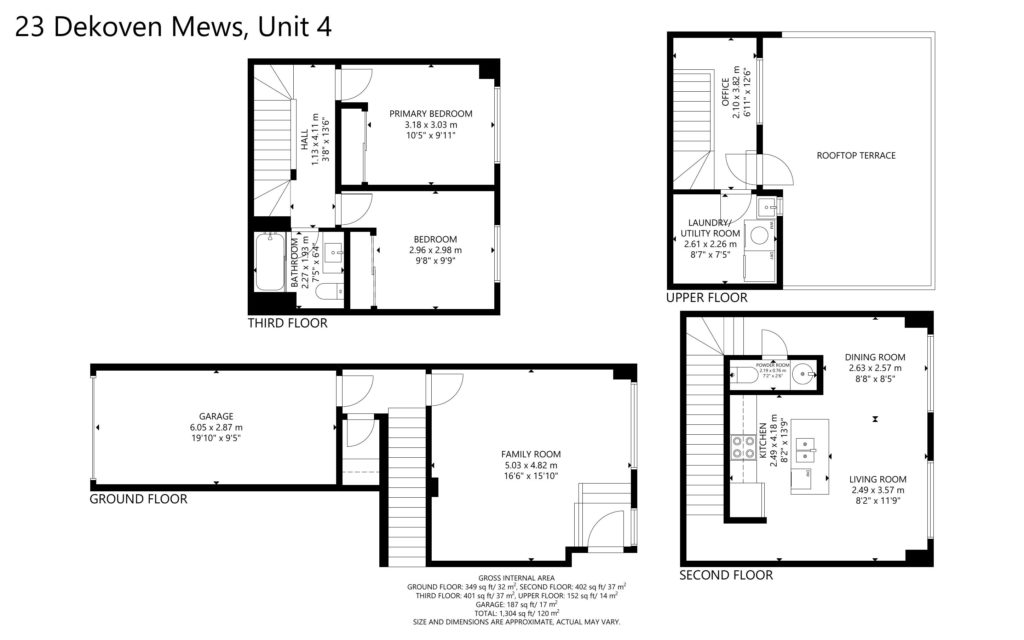Welcome To
23 Dekoven Mews #4
This roomy townhome meets expectations as high as its stellar 10 ft ceilings.
Send This Listing To A FriendIf you’ve been looking at 2 bedroom townhomes but find you want a little bit more – this lofty Junction gem is the one you’ve waited for. Enter on the ground floor from either the street or garage parking into the spacious family room with lofty 12 ft ceilings.
The airy feel continues on the first floor. Here, you’ll find a living room and dining space flooded with natural light. The open kitchen, with stainless steel appliances and an island that seats three, is perfect for entertaining. This floor also has a powder room which is a lifesaver for those with kids in the home and those who can’t wait to fill up their social calendar with gatherings and get-togethers.
Continue up to find the updated main bath and two bedrooms. Large double closets and big windows make both bedrooms inviting and bright. For those working from home, the third floor offers an open concept work den beside another big window, overlooking the rooftop terrace. Here, you’re separated from the hum of everyday life, without being tucked into a dark corner.
Outside, you’ll find a fabulous, roomy North-facing terrace. Plant a garden, roll out your yoga mat, curl up with a book or fire up the grill – this area is like having an additional room 3 seasons of the year. There is a gas BBQ hookup, so no need to carry propane tanks up from the ground floor!
The home has hardwood on every floor, fresh paint on the ground floor and main bath. The sink in the main bath has been replaced, along with the bathtub tile and sliding glass door. The den extension was added to the top floor, with glass railings. And mostly importantly, the Kitec plumbing has been replaced.
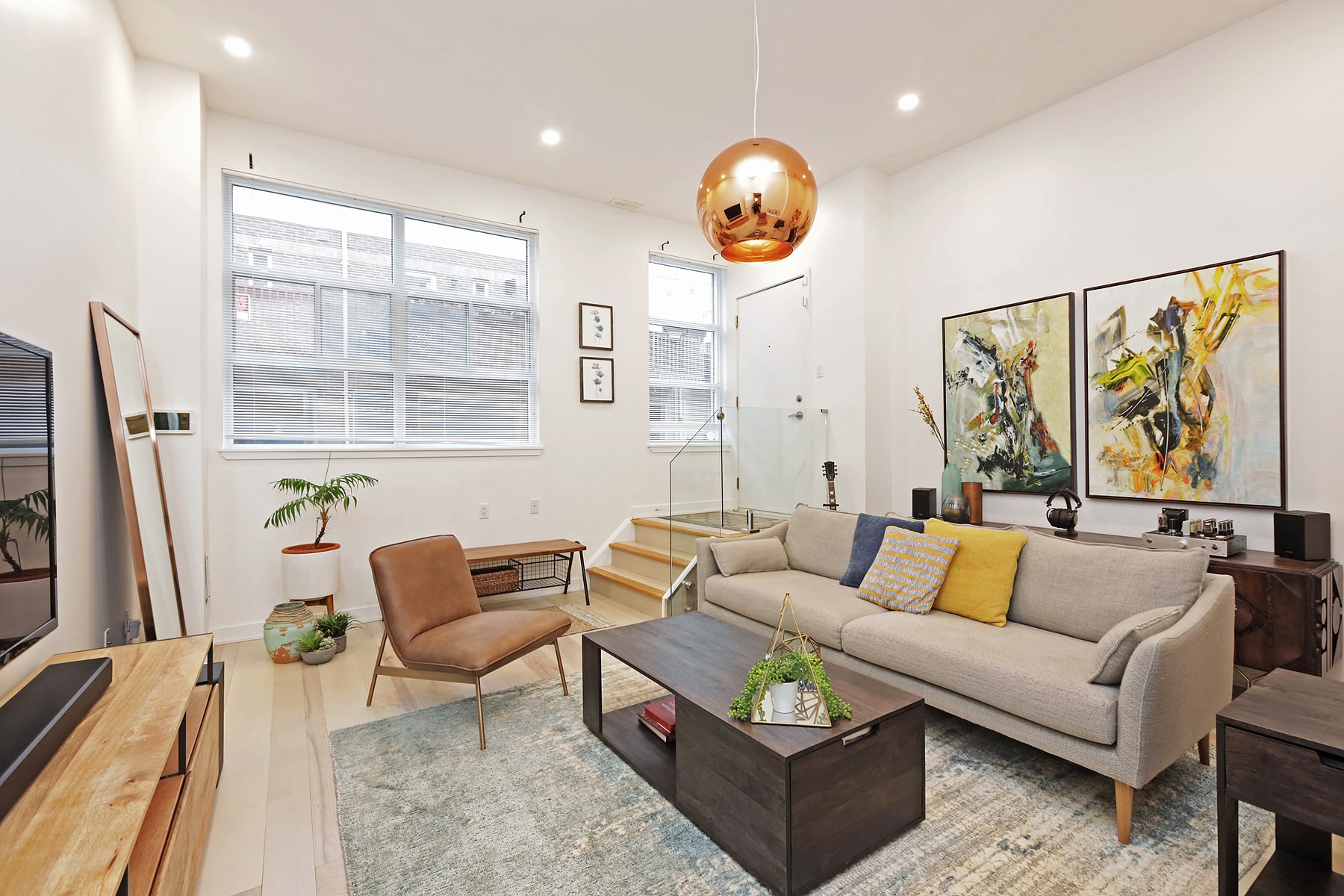
5 Things We Love
- Lofty 12ft high ceilings on the ground floor family room & 1st floor kitchen/living room
- Fab engineered hardwood floors
- Quiet north facing rooftop terrace perfect for lounging and dining outside
- Office/den on top floor offers work from home space without sacrificing a bedroom and separation for quiet work calls
- Lots of room for living! The ground floor sitting room and added upstairs office den that walks out onto the rooftop deck make this townhouse exceptionally spacious
3-D Walk-through
Floor Plans
About Junction Triangle
The Junction Triangle is a tiny neighbourhood that is sandwiched in between the Junction and Bloordale village. It has become the home to many (very lucky) Torontonians and is also host to many successful Canadian start-ups like Ubisoft and Freshbooks.
The ‘Triangle’ in ‘Junction Triangle’ – defined by its clear-cut borders of railway tracks on all 3 sides – serves up a wide range of local business offerings: Halo Brewery, Yoga Yoga, Urban Acorn Market, TuckShop Kitchen, Hello Darling, Katzman Contemporary, Boulderz Climbing…the list goes on. At the Symington/Bloor intersection you’ll find Kibo, Gaslight pub, Thai Nyyom and Noble Coffee
If the Junction Triangle “proper” grows tiresome, just head on over to neighbouring hot spots in Roncesvalles Village and High Park. Seriously, it’s very hard to feel disappointed in this unique, and highly sought-after, slice of the city.
Construction, new business, and supportive ‘shop local’ mentality, continue to bring new faces and businesses to the neighbourhood – a neighbourhood that embraces the young, the old, families, newlyweds, singles, loners, and socialites – all at once.
