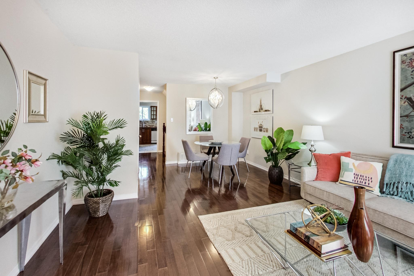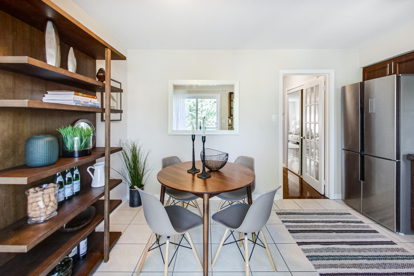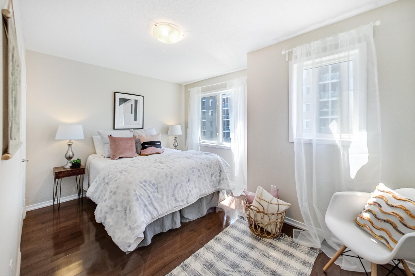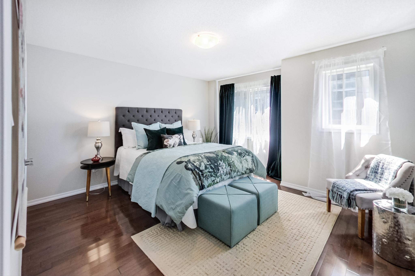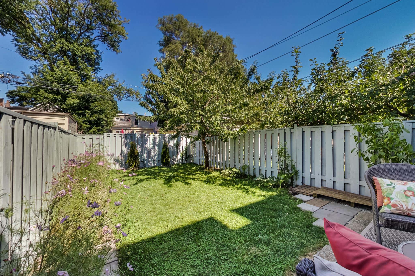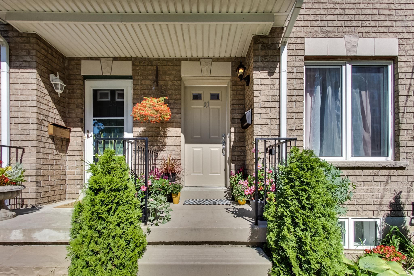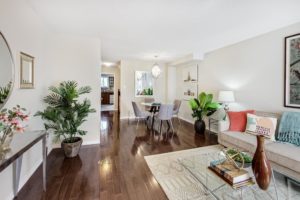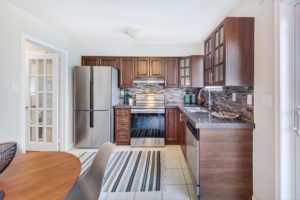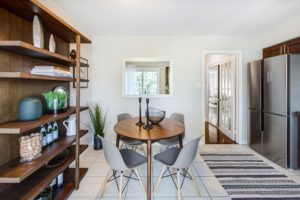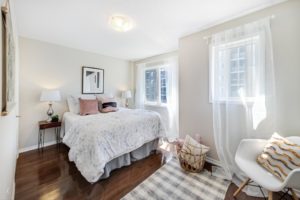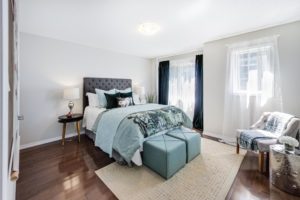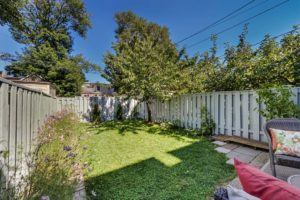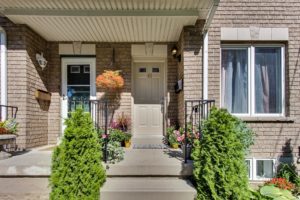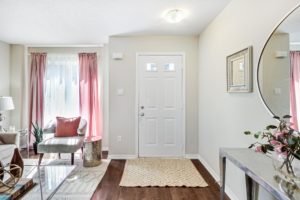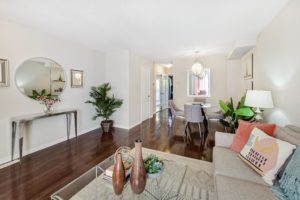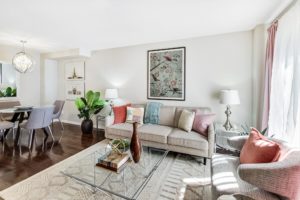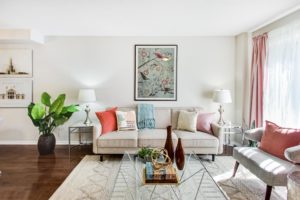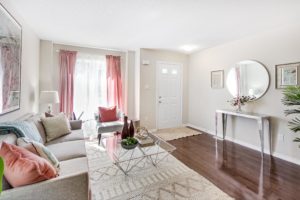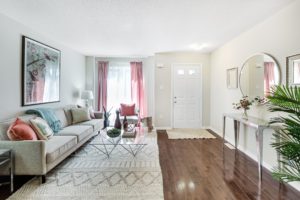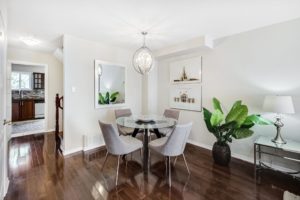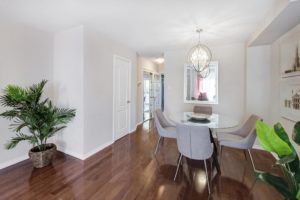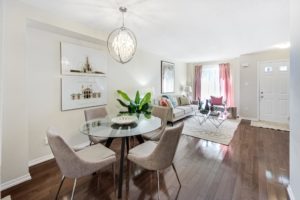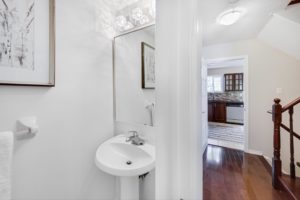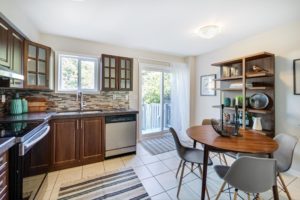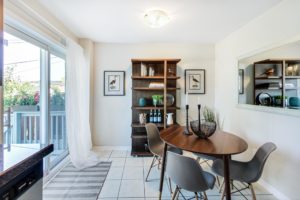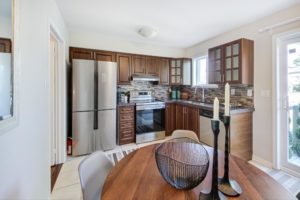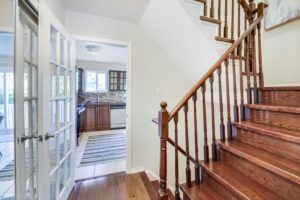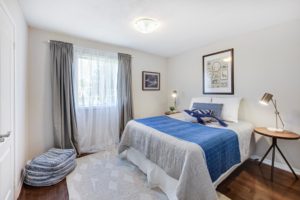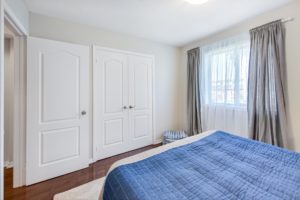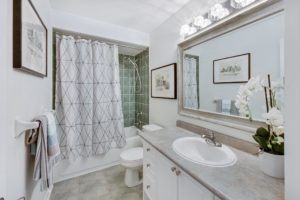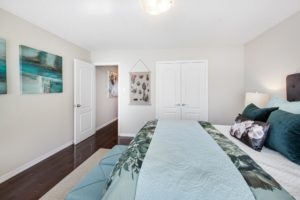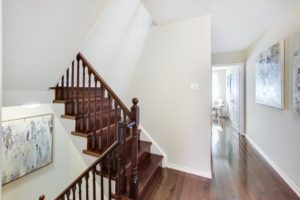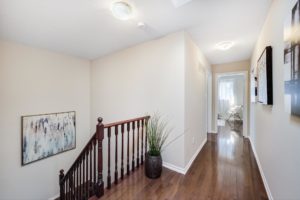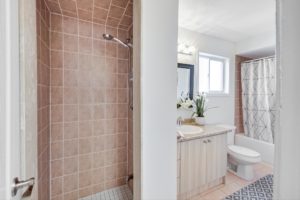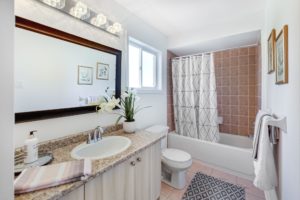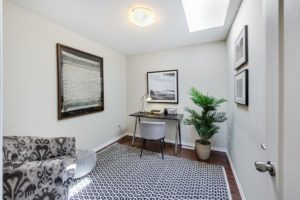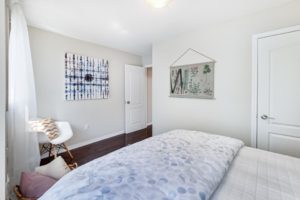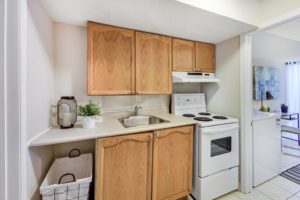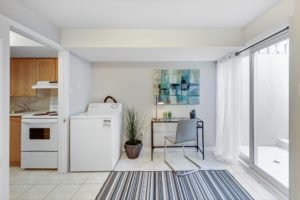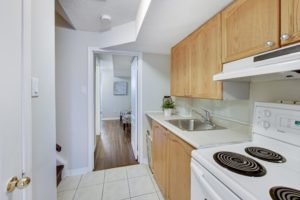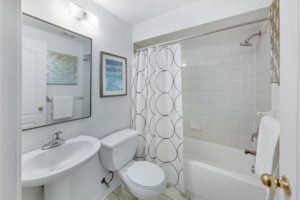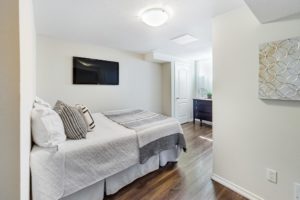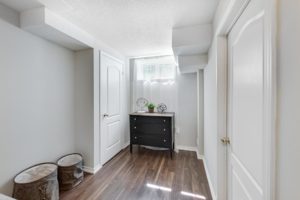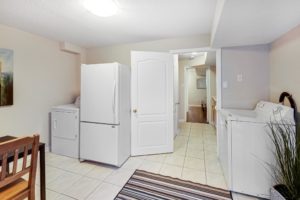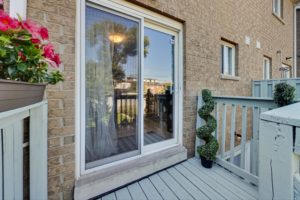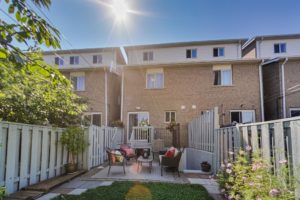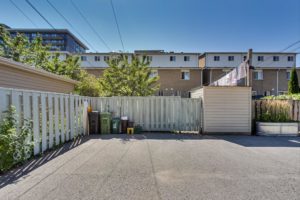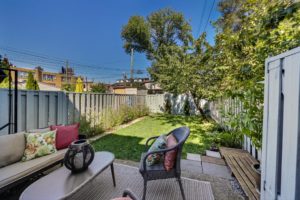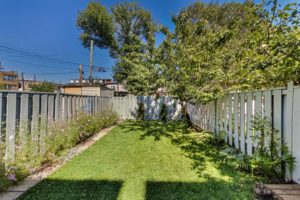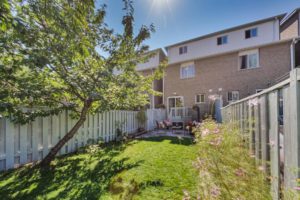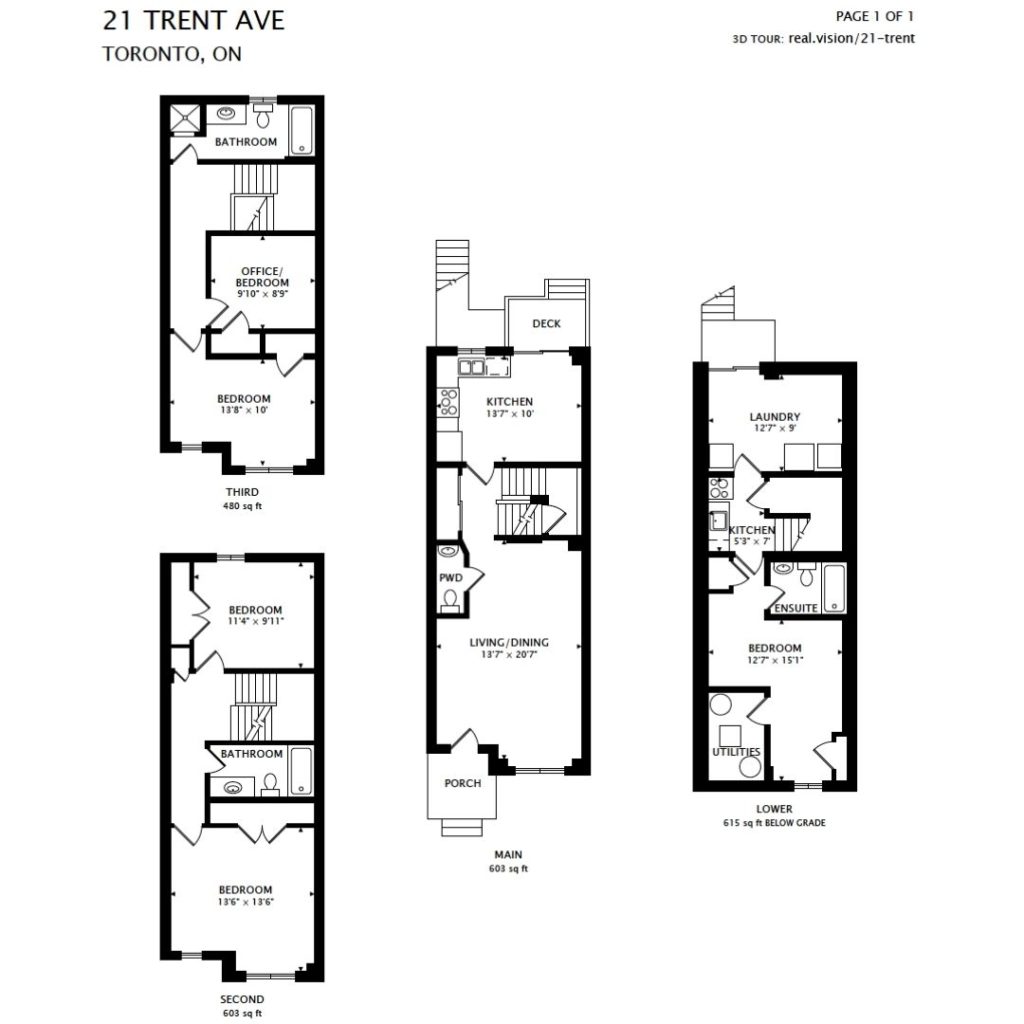Welcome To
21 Trent Ave
Upgrade and Upsize in East-End Danforth
Send This Listing To A FriendThis exceptionally spacious semi has room for all and then some. With 4 bedrooms above grade and another in the basement suite, this home is perfect for a growing family, extended family, someone looking for income potential, or those who need more than one home office.
You could use 2 bedrooms, work in 2 more and rent out the basement, give three kids their own rooms and create an in-law or nanny suite, or give your oldest autonomy while still living at home.
The open concept living/dining room has plenty of space for a sitting/tv room and a full sized dining table. The bright, updated eat-in kitchen has been beautifully redone with granite counters, a stylish tile backsplash and stainless steel appliances. The main floor also has a two-piece powder room.
On the 2nd, you’ll find the principal bedroom with a double closet. The largest of the bedrooms, you can easily fit a king sized bed here! There is a second bedroom on this floor, 3-piece bath. The 3rd floor has a 4 piece bath and two more bedrooms, one with it’s own skylight. Upgraded maple hardwood floors on the top two floors.
Down the stairs, you’ll find the basement suite with a walkout separate entrance. This floor has a kitchenette, full sized laundry, under-stair storage and a studio suite with bathroom and a cozy living/bedroom.
The large, green backyard was made for gathering. With a comfortable patio area, green lawn for kids or pups to play and lane parking for 2 cars, this sunny spot might just become your favourite “room” in the house.
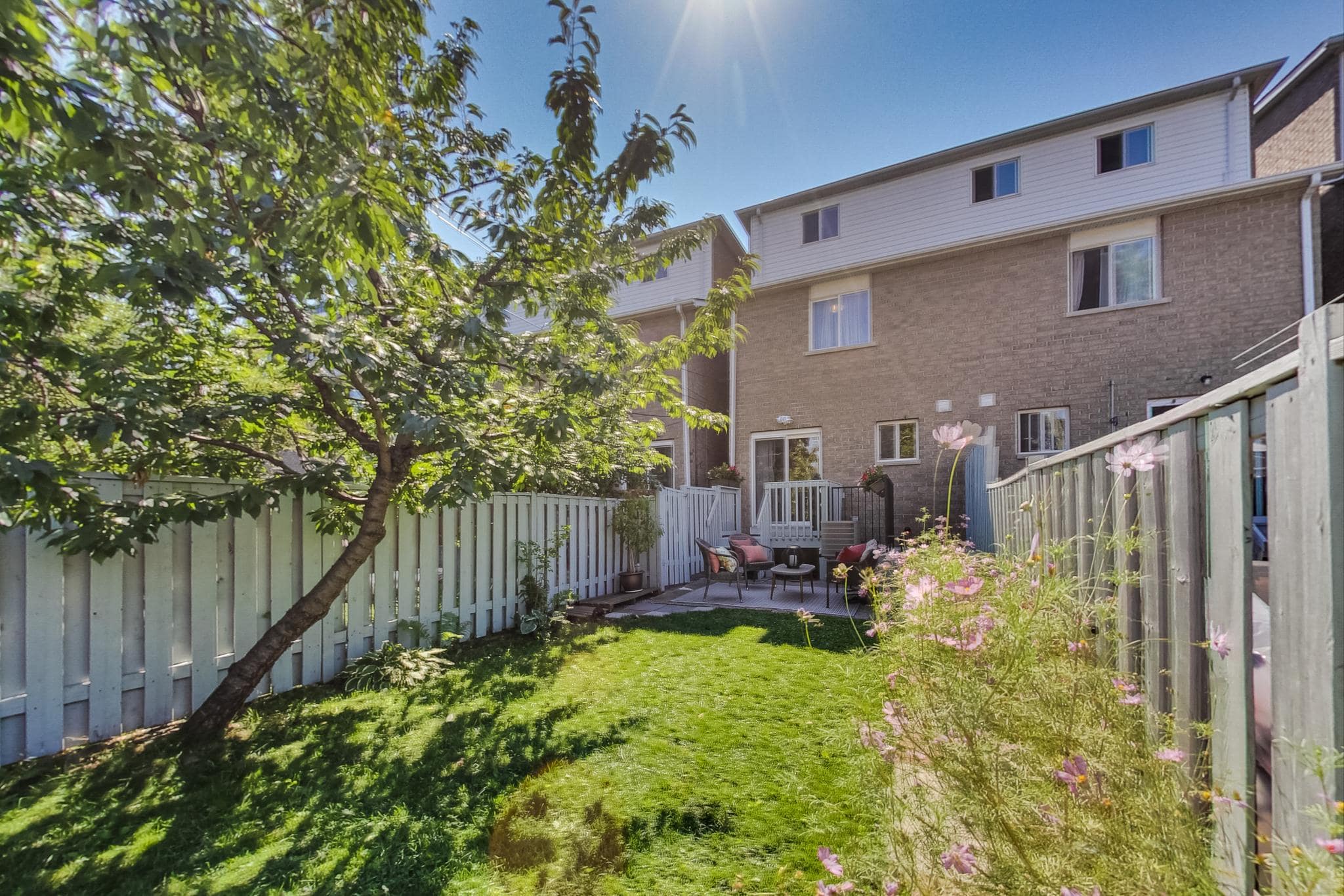
5 Things We Love
- 2 car parking! Although, this home is so conveniently located you might not need a car.
- Close to transit! You can walk to GO and TTC subway from here.
- So many bedrooms! With 4 above grade and a 5th in the basement, there is excellent space and versatility for an extended or blended family.
- The yard! Bright, great sized backyard with space for patio, and play, with 2 car parking beside.
- Income Potential! There is an apartment in the basement for additional income, all ready to go!
3-D Walk-through
Floor Plans
About East End Danforth
East End Danforth is a charming family neighbourhood, with wide tree-lined streets on a diverse and vibrant section of The Danforth known as “The Danny”. Plus there’s a little of everything nearby: The beach at Ashbridges Bay, shopping in the Beaches, festivals on the Danforth, Terry Fox Recreation Centre and the colour of Little India. The TTC and grocery store, fab restos, and cool shops are all steps away.
Want more from your new neighbourhood? It delivers with the Main subway stop on the Bloor-Danforth line and Danforth GO station steps away, with a 5-minute rider to Greektown and all that the Danforth has to offer. Shops, restaurants, coffee houses, and business abound on the bustling Danforth, it’s all within easy walking distance.
Shoppers World plaza is a short walk away, as is Canadian Tire, Lowe’s and take your pick of grocery stores : Loblaws, Fresh Co and Metro are all very close by.
