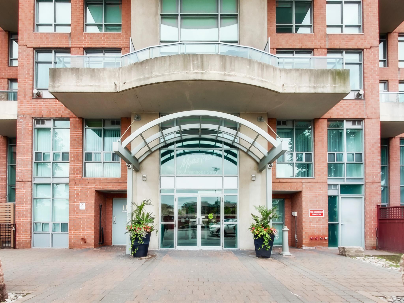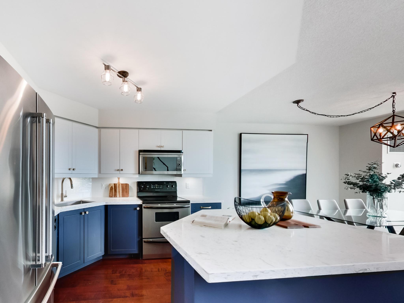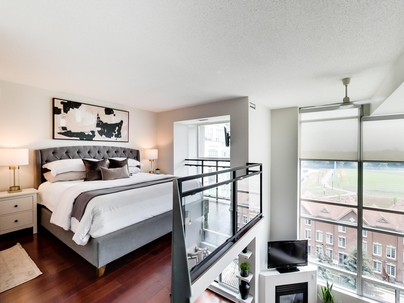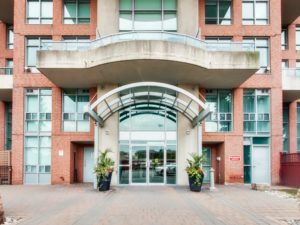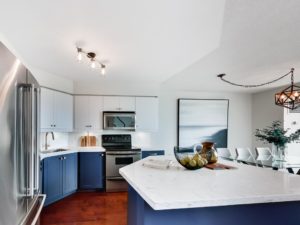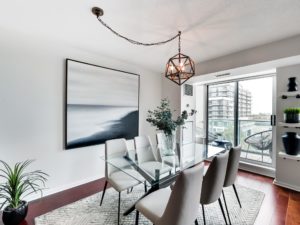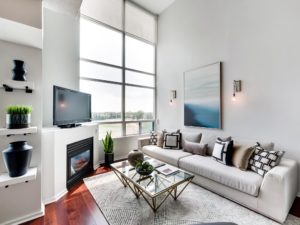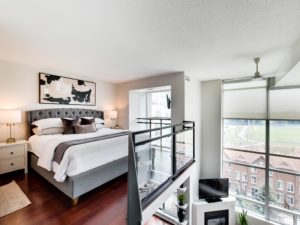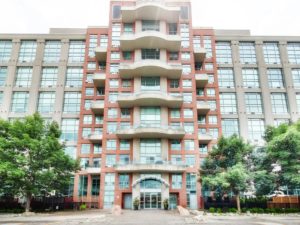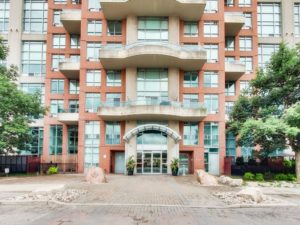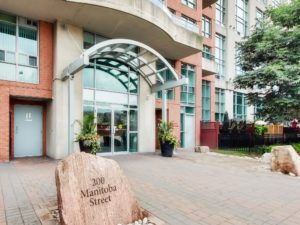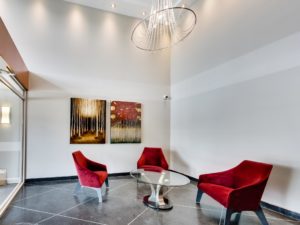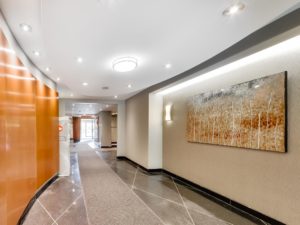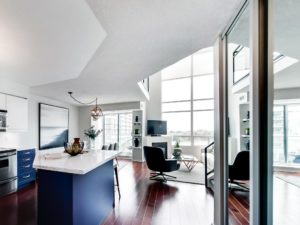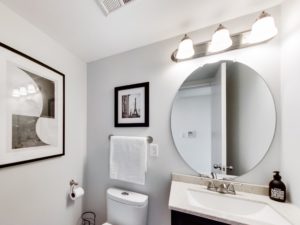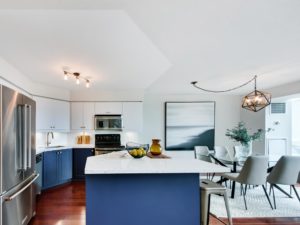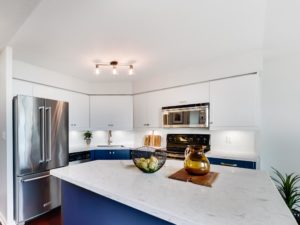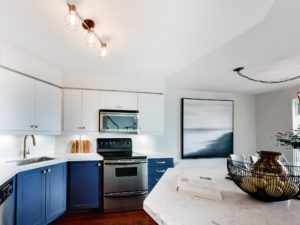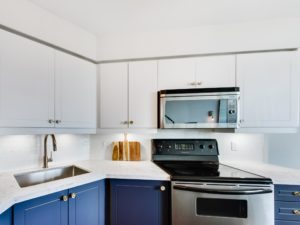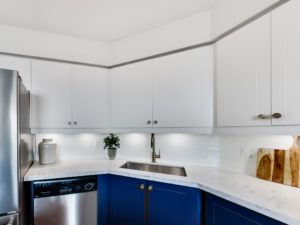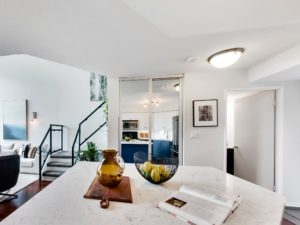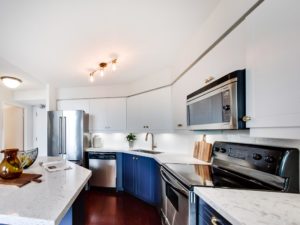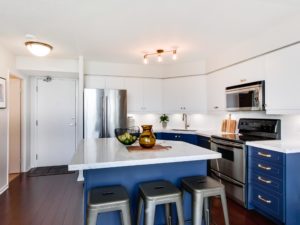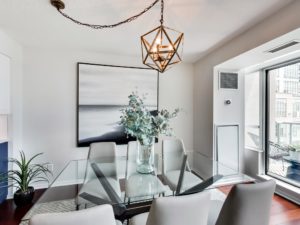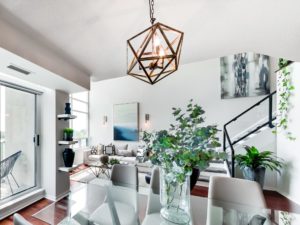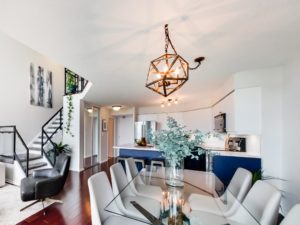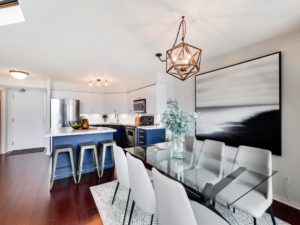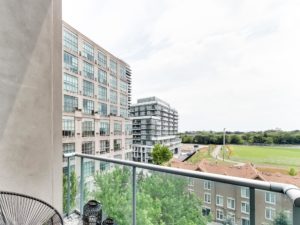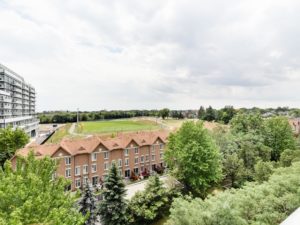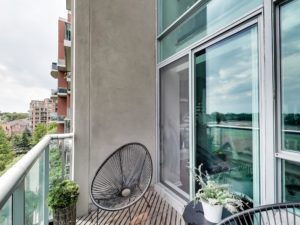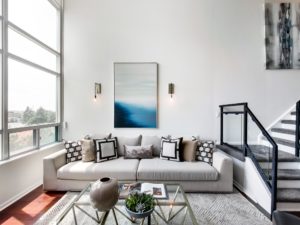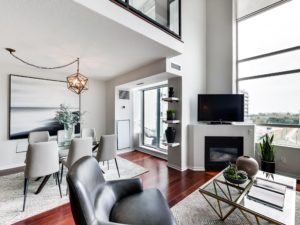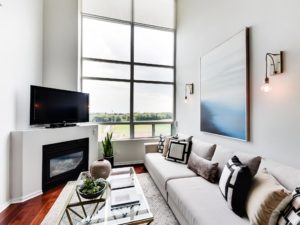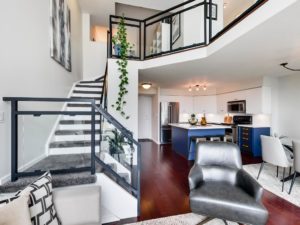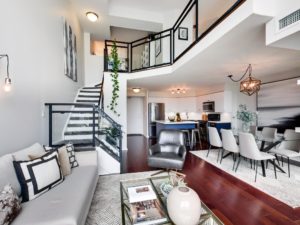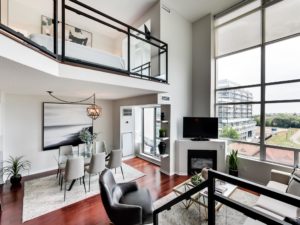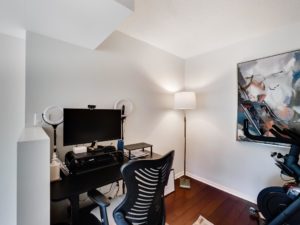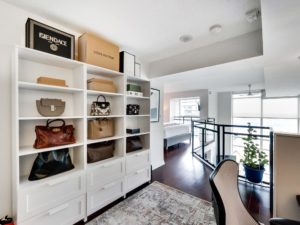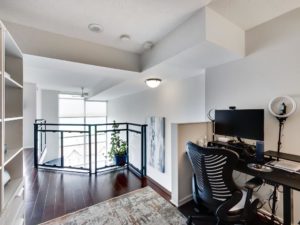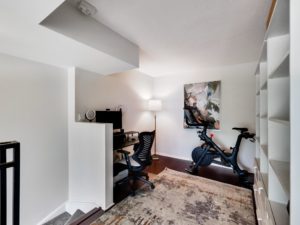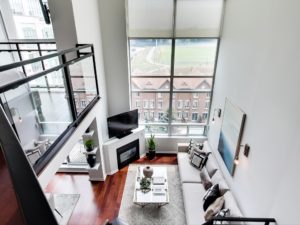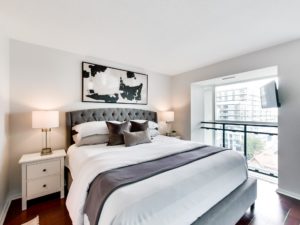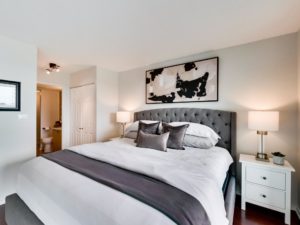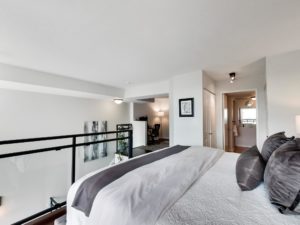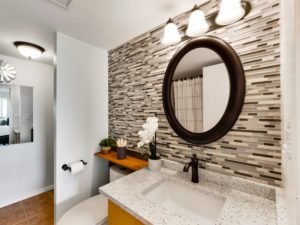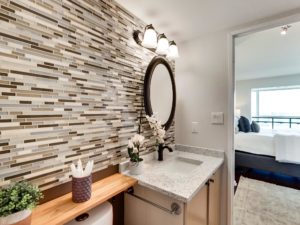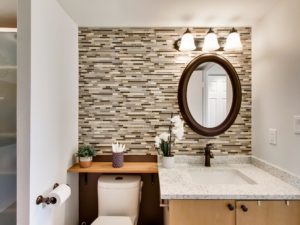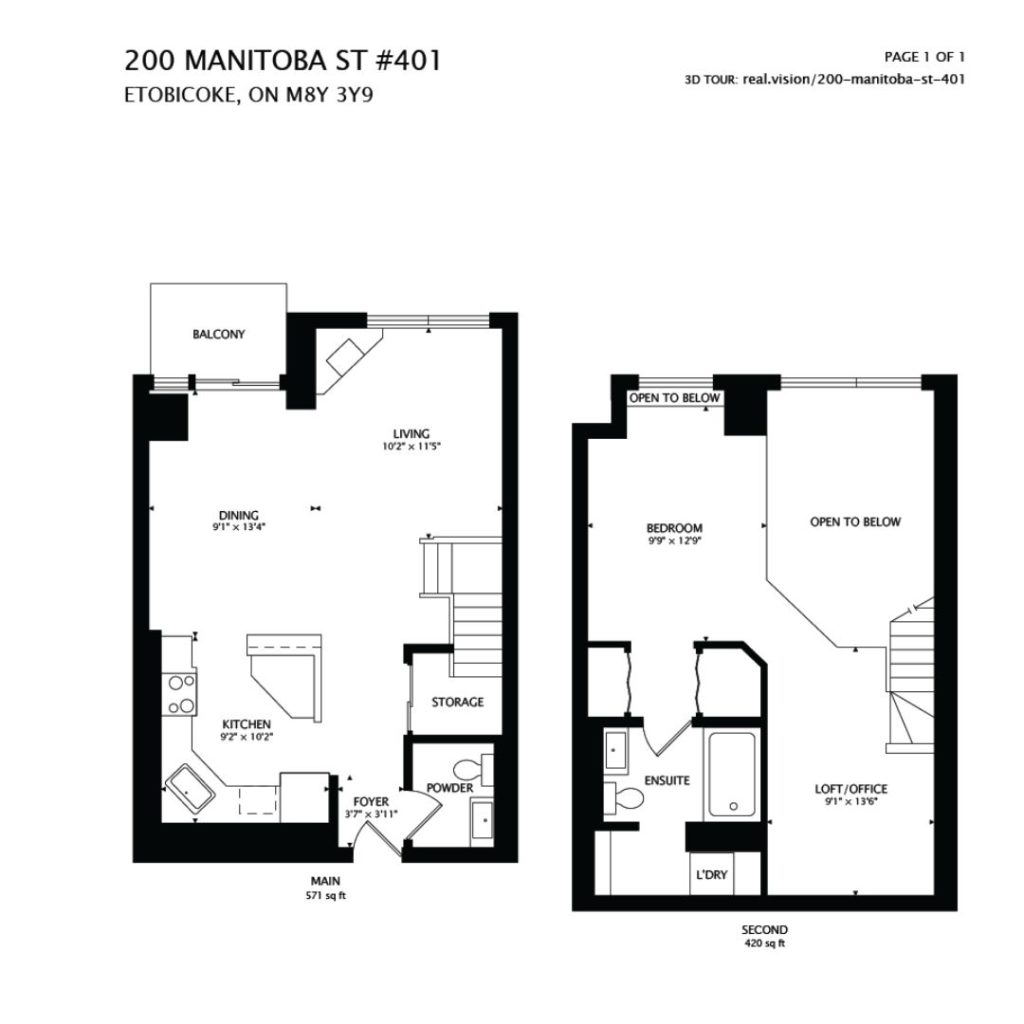Welcome To
200 Manitoba St #401
Loft-style with views for days and so much space!
Send This Listing To A FriendA luxurious, lofty lifestyle is waiting for you at 200 Manitoba Street. With over 1000 square feet of living space, two floors and stunning renovations throughout, all you have to do is unpack your bags and move in.
Incredibly high ceilings, hardwood floors, and floor-to-ceiling windows catch your eye as you enter the unit. Natural light illuminates the space, and leads you into the open-concept main living area.
Whether you’re a self-proclaimed chef, or are subscribed to Chef’s Plate, there’s more than enough room to prepare your dinner in the modern kitchen. The gorgeous double fridge, full-sized stainless steel appliances, large sink, quartz countertops and modern two-toned cabinetry are just a few of the notable features that make this area so great. Plus, the large centre island gives you all the storage space you could ever need!
Moving into the living/dining area, you’re drawn to the unobstructed views of the surrounding neighbourhood. Step out onto the balcony for an evening night-cap and overlook the lush greenspace from the park below. You may even catch a glimpse of the lake in the distance. On colder nights, you can enjoy these views cuddled up on the couch, with a fire going in your gas fireplace.
Walking upstairs, you find a spacious den area before heading into the primary bedroom retreat. This is the perfect place to set up your home office, and/or workout equipment. There is no shortage of views up here to help fuel your creativity throughout the work day. And at night, you have the option to use the motorized, custom blinds for privacy.
Unwind after a busy day in the bedroom oasis. The room is spacious in size, and can easily fit a king size bed! The ensuite features two large closets, and a gorgeous bathroom with a jacuzzi tub with a modern glass block wall that allows natural light to brighten up the space. This is the perfect space to pour yourself a glass of wine, and let the stress of the day fade away.
About the Building
Residents here will have access to a variety of well-maintained and quiet building amenities as part of the Mystic Pointe gated community, including a gym, shared rooftop deck with hot tub and BBQs, sauna, squash courts, and a common courtyard. Say goodbye to street parking with the easy and convenient visitor parking area. Mystic Pointe – Skylofts II is located just north of Lake Shore Boulevard West and the natural green spaces of Humber Bay Park and Lake Ontario, in addition to all else it has to offer.
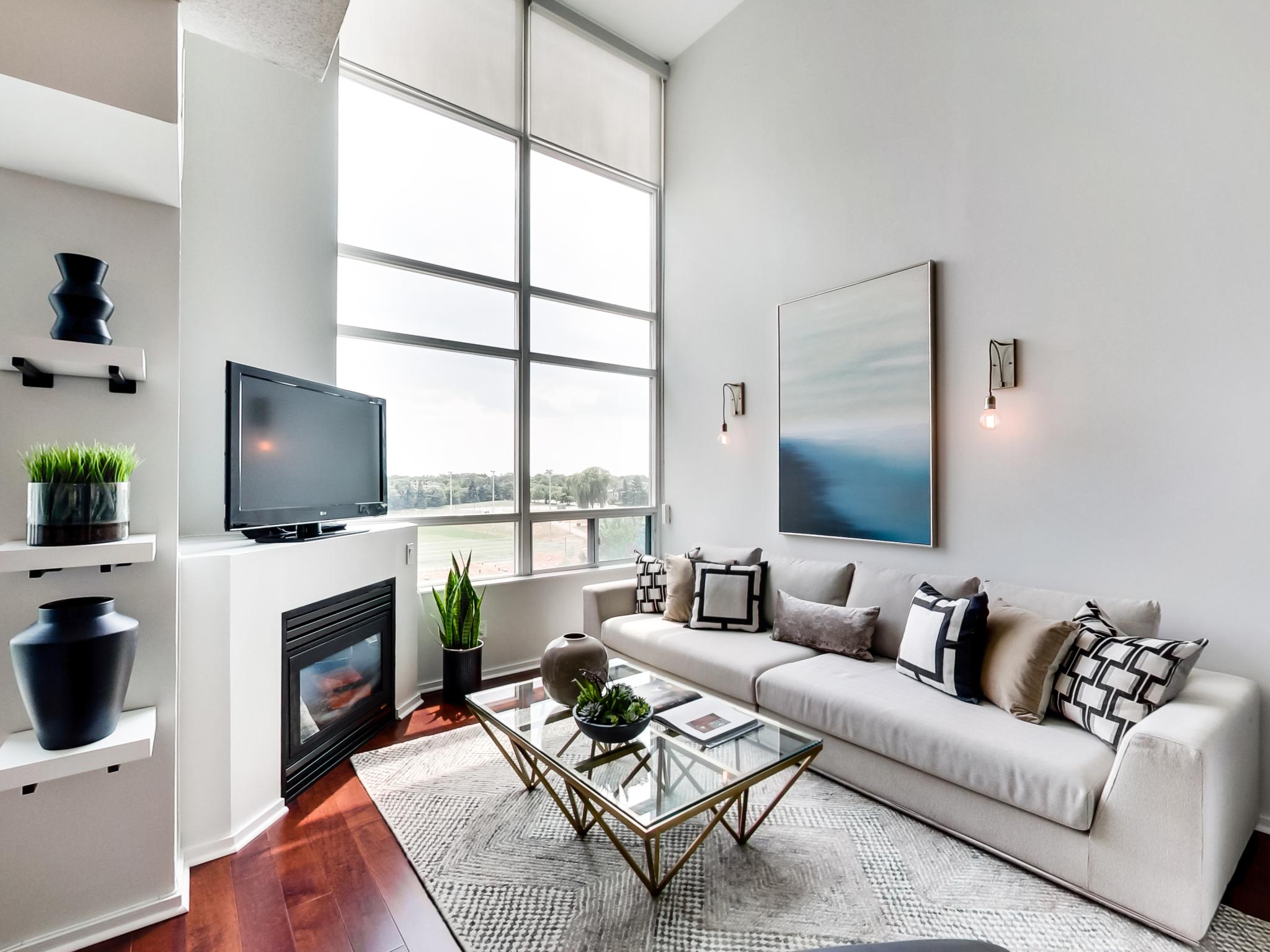
5 Things We Love
- The floorplan- Enjoy the low maintenance, condo lifestyle while having privacy and division of the very functional living space between the 2 floors.
- The building- The building and its facilities are well maintained and quiet. Perfect for work from home professionals who want a stress-free, peaceful environment.
- The kitchen- This updated space has two-tone cabinets, quartz countertops, a stunning island, stylish brass accents, and more! Play the role of chef and entertain your friends all summer long.
- The storage- There is room for everything with the double depth closet under the stairs, two closets in the bedroom, loads of cabinets in the kitchen, spacious bathroom with an additional storage closet, and a locker!
- The views- The 17 ft ceilings in the primary living room flood the unit with natural light and unobstructed views. Day dream overlooking the park below, and sip on your morning coffee while catching the peek-a-boo view of the Lake.
3-D Walk-through
Floor Plans
About Mimico
Serving as the gateway to Toronto’s west-end lakefront communities, Mimico offers scenic lakefront views, parks by the water, and a slower pace than you’ll find at the core of Toronto’s central downtown communities.
Although it has a small-town charm it is by no means a small town. Easily accessed via The Queensway, Mimico is just a 10 – 15 minute drive from King street west and is actually a part of the city of Toronto. Home to many creatives, artists, and innovators, Mimico residents are within walking distance to grocery stores, restaurants, salon’s, stunning views of the water, lakefront breezes, and abundant shared green space – qualities that are rare to city-living.
There is also a palpable sense of community found in the support shown for local businesses and artists. Popular community events include the Lakeshore International Short Film Festival – Mimico’s own film festival – and Through the Eyes of the Artist – a juried art exhibition featuring 40 new artists each year.
