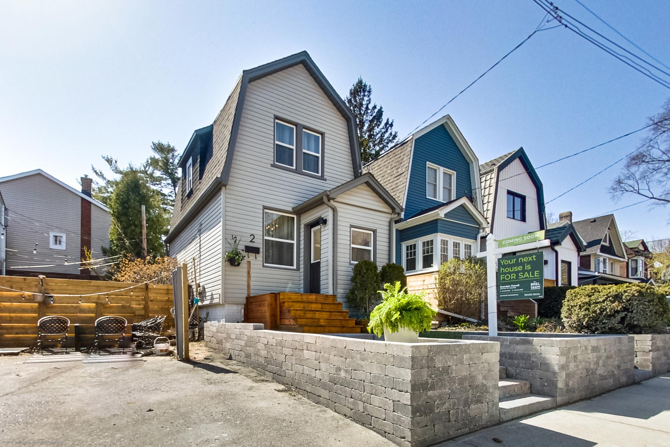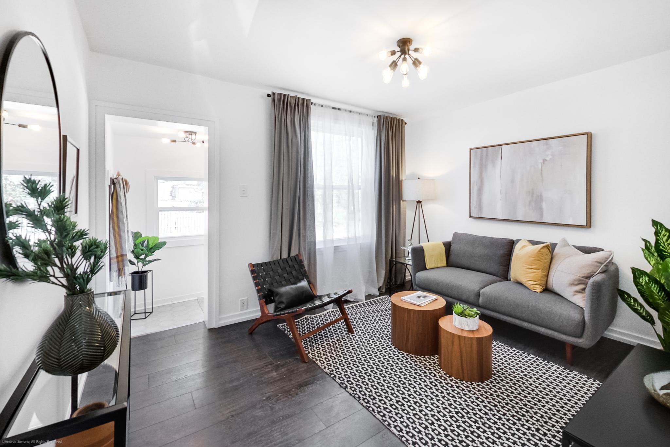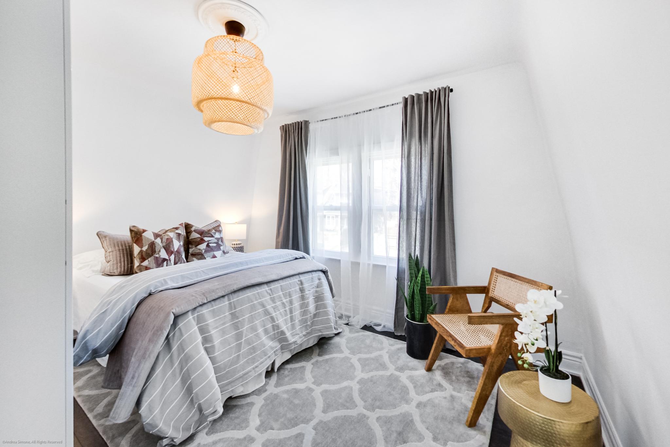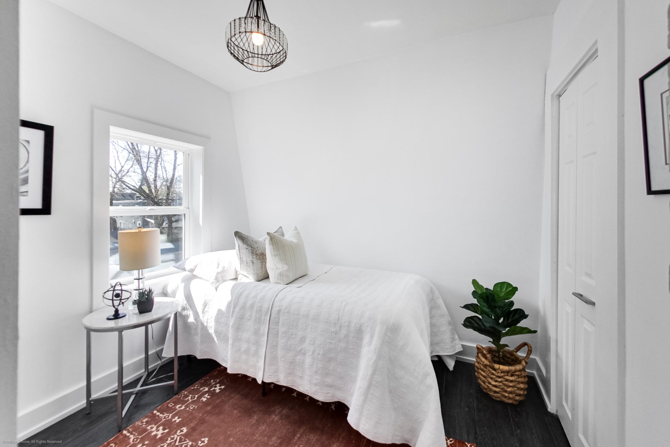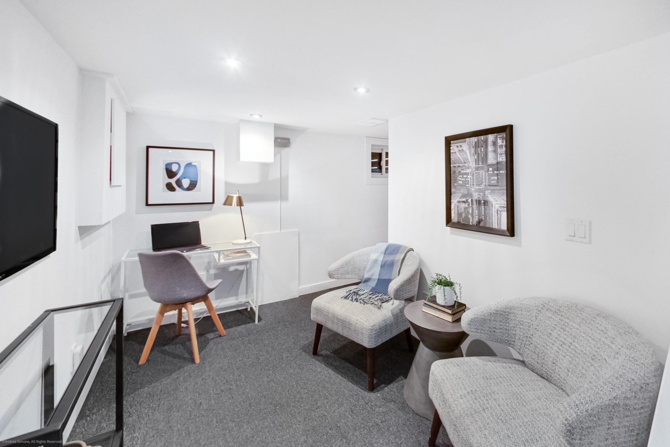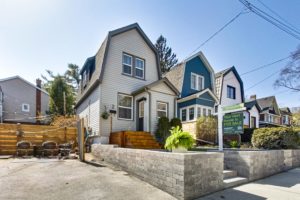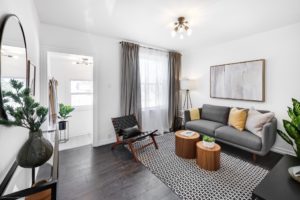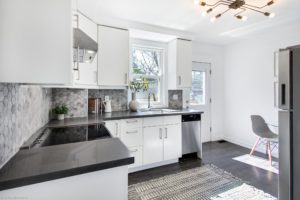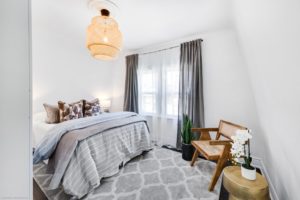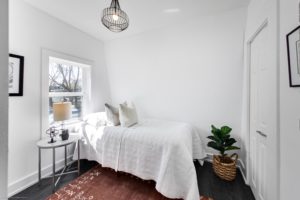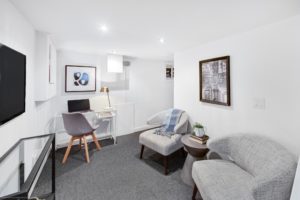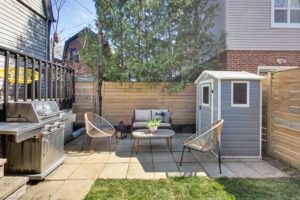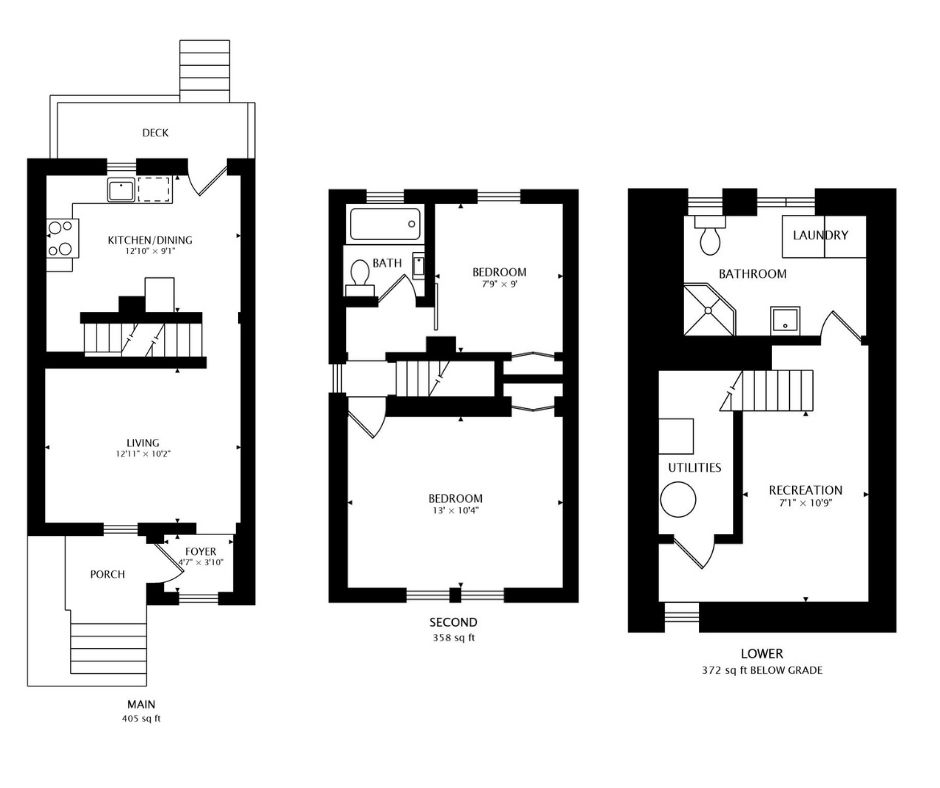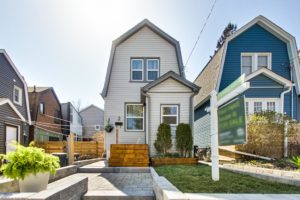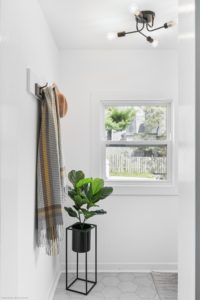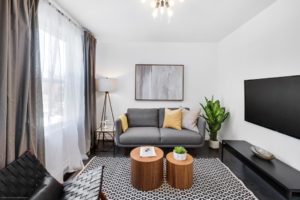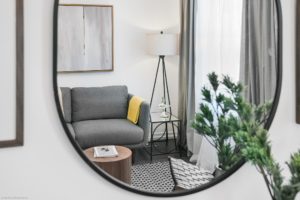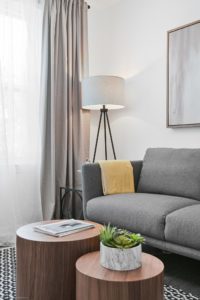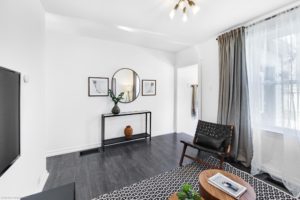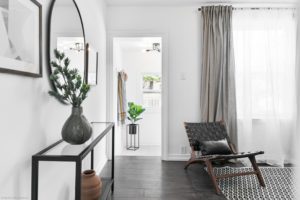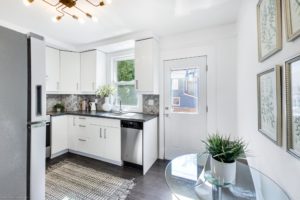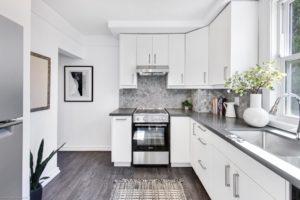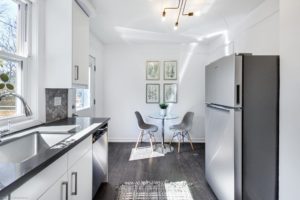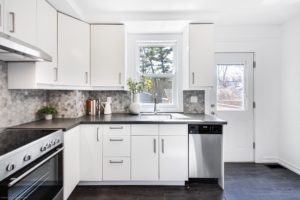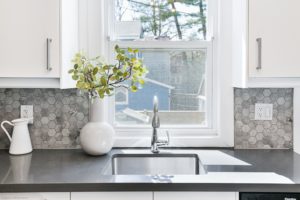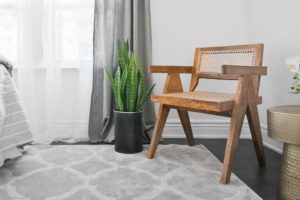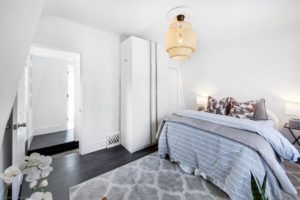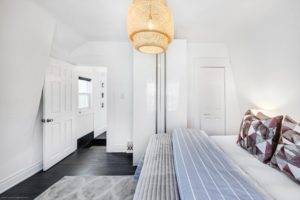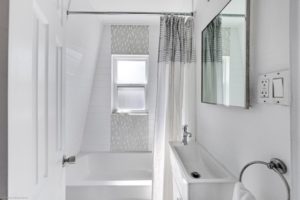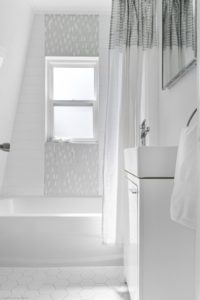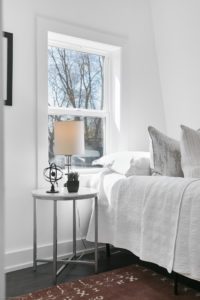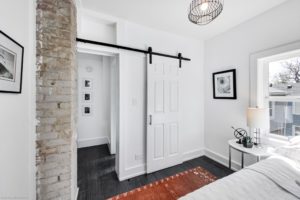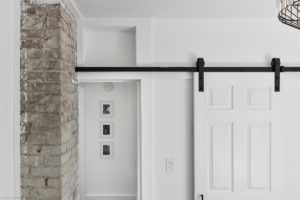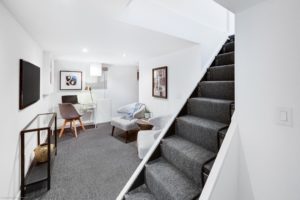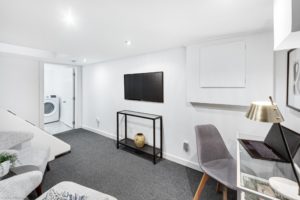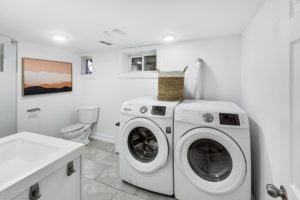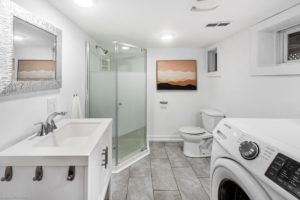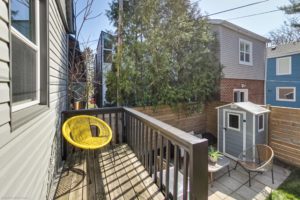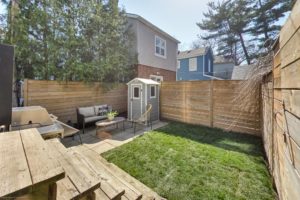Welcome To
2 Devon Road
Could this be Toronto's Ultimate Starter Home?
Send This Listing To A FriendWinner! Winner! You’ve just hit the first-time buyers’ jackpot with this fully renovated, detached home in Danforth Village. Small but mighty, 2 Devon Road lets you experience all the best parts of homeownership—a beautiful yard, parking, privacy, and a space to make your own—at an affordable price point.
All you have it do is unpack your bags and move in. This low-maintenance home has been renovated from top to bottom, starting with the brand new siding, windows, and roof. Don’t have a green thumb? No problem. Both yards have been professionally landscaped for easy upkeep.
Inside, everything is shiny and new: from the bright, freshly-painted living room to the eat-in kitchen: floors and windows, stainless steel appliances, quartz countertops, modern backsplash and hardware.
Upstairs you’ll find two good sized bedrooms, along with the first of two full bathrooms. The primary bedroom overlooks the tree-lined street and comes with a bonus, free-standing armoire. The secondary room looks out onto the backyard and has rustic touches like a sliding barn door and exposed brick.
Downstairs, you’ll find a fully-finished basement with a family rec room, a large bathroom with a walk-in shower and full-sized laundry, plus a separate utility room. This bonus space is great for the kids to entertain friends, as a home office, or for additional storage.
A walkout off the kitchen leads you to your compact backyard paradise. This fully fenced-in area is ideal for the kids and dog to run around in while you relax on the patio. The best part? Everything is included here including the BBQ, storage shed, planters and lawnmower!
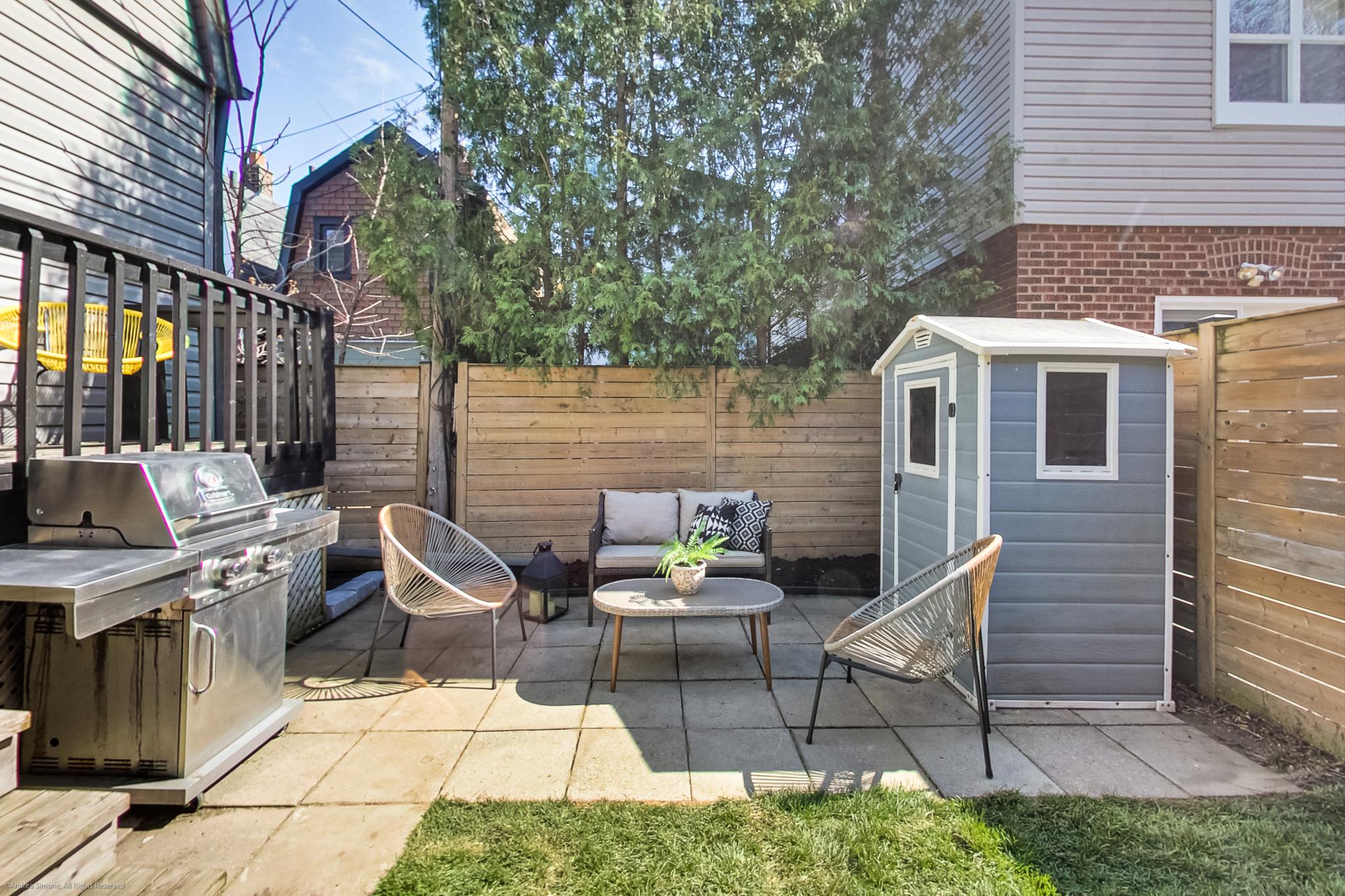
5 Things We Love
- It’s a Toronto unicorn: How often do you come across a detached, turnkey home that’s actually within reach?
2. The fresh renovation: All of the heavy lifting has been completed, from the kitchen to the bathrooms, and from the roof to the windows. Simply move in! - Low maintenance & easy upkeep: Ideal for a first-time home buyer.
- The neighbourhood: Danforth village is family-friendly, and quiet with easy public transit, and parks in every direction.
- The outside: Freshly completed professional landscaping in front, and everything you need is included in the back–from a BBQ to storage, planters…even a lawnmower!
3-D Walk-through
Floor Plans
About Danforth Village/ Upper Beaches
The Upper Beach(es) is a lively, shop-local neighbourhood with a well-spring of European and predominantly Greek influences. The charms of this neighbourhood are not only in its patio-centric atmosphere, delicious culinary delights, artisanal cheese shops, speciality stores, bakeries, beautiful clothing boutiques, health food varieties, and yoga studios, but it’s well-crafted, and immaculately maintained residential streets. Greenspace is found in every direction with Cassels Park, complete with a dog park and a playground, just one block away!
This is a highly-coveted area to live in, with well-manicured lawns and foliage, tree-lined walkways, pedestrian-friendly walkability, local parks for play, and classic architecture. Residents enjoy walking to pick up fresh produce, ripe cheese, smoothies, rich coffees, and trinkets. A simple day outside can be anything from a walk to the park, to a yoga class, to get groceries, or to lay-low with neighbours on a patio (maybe even their own!). This is the type of neighbourhood where people say ‘hello’ and local shops know you by name. It’s proximity to Toronto’s east-end stretch of sandy beach(es) and the waterfront is just another bonus to an area where, otherwise, everything you could ever need is right outside your front doorstep.
