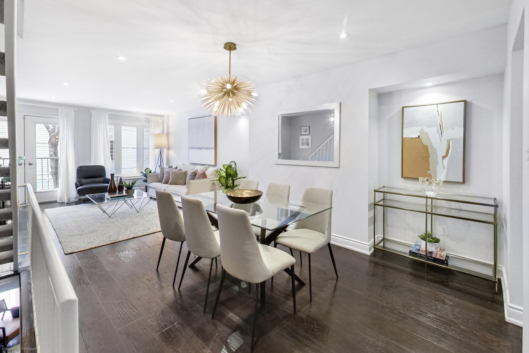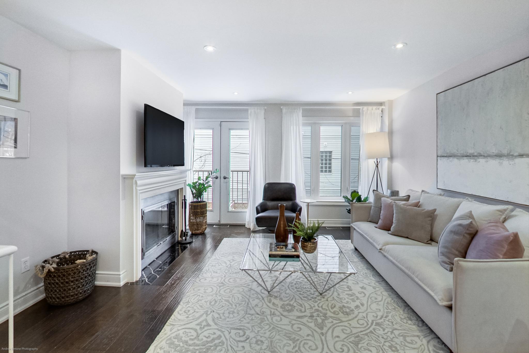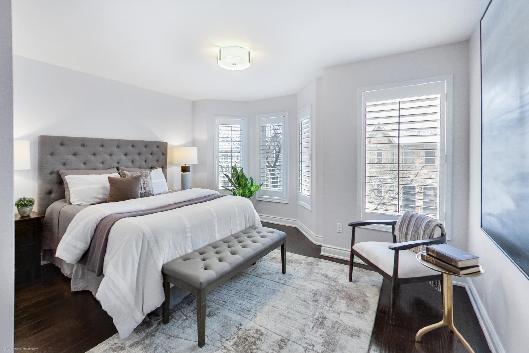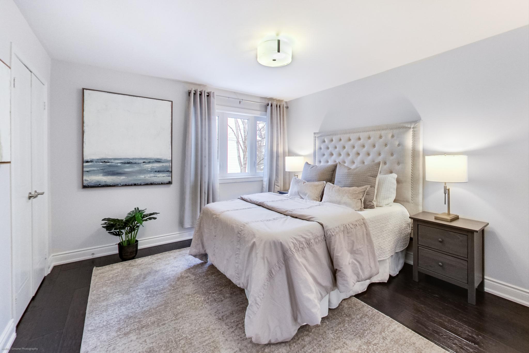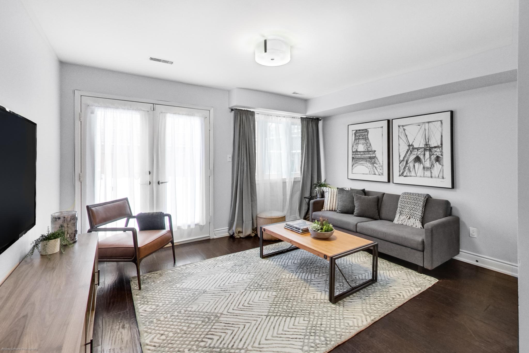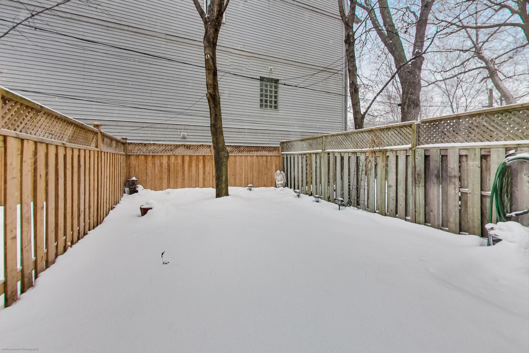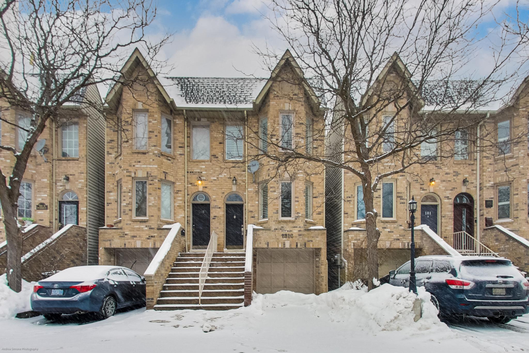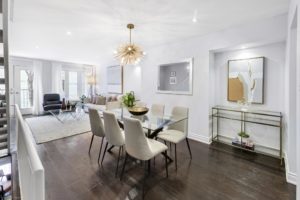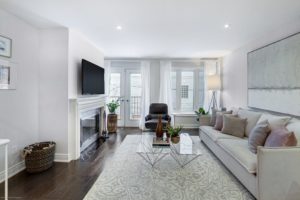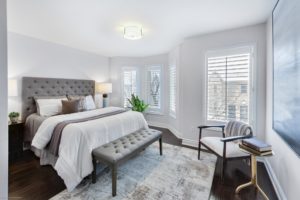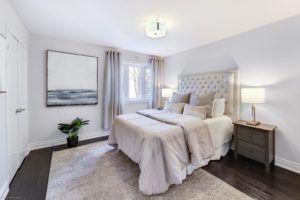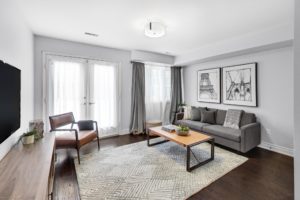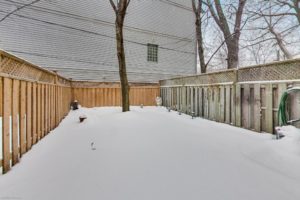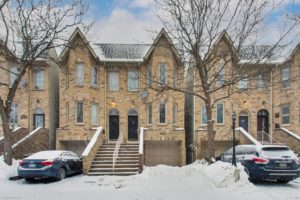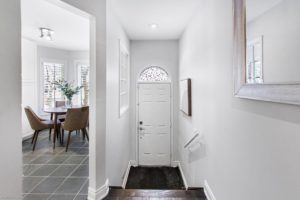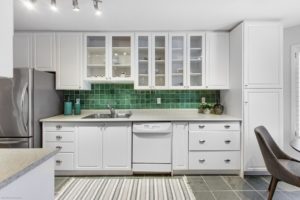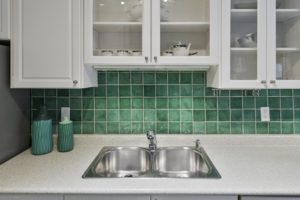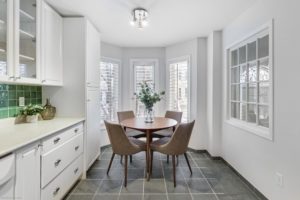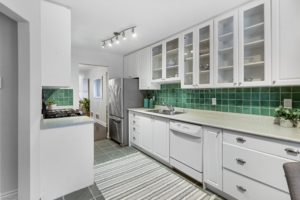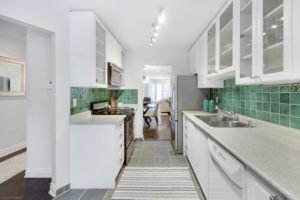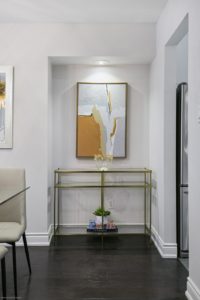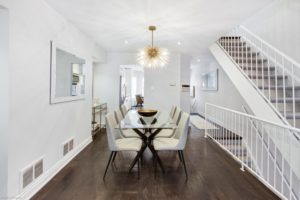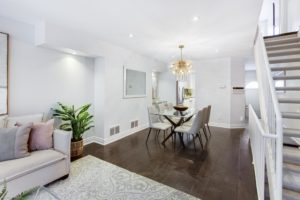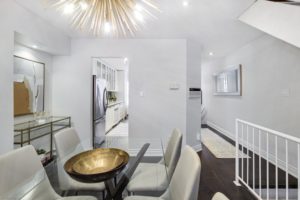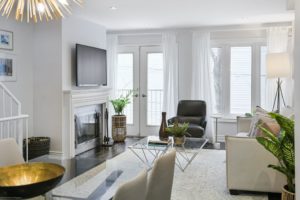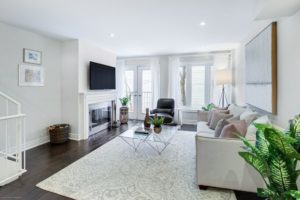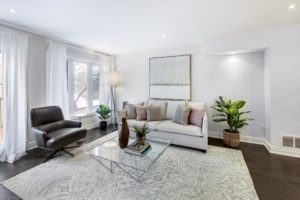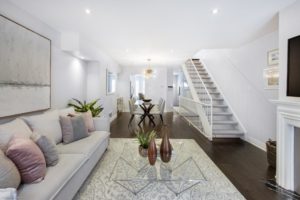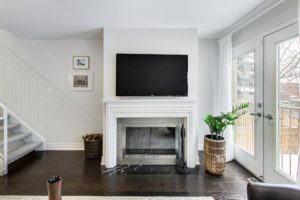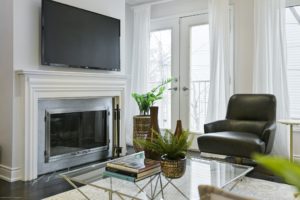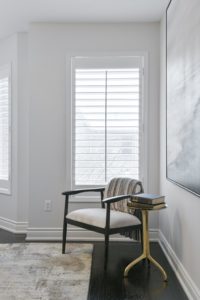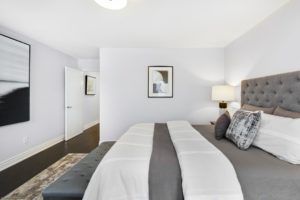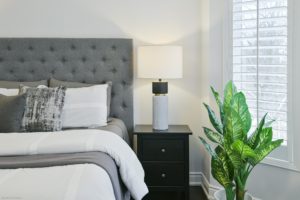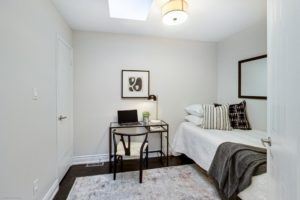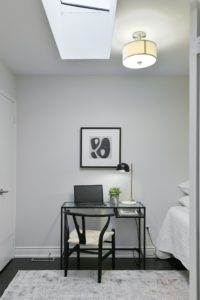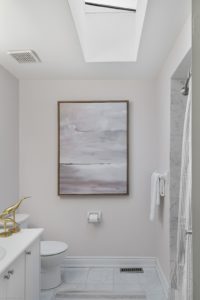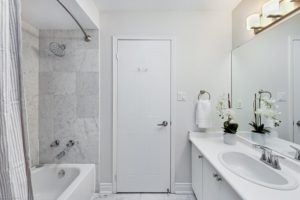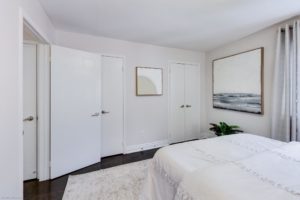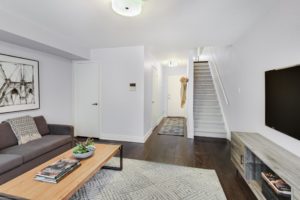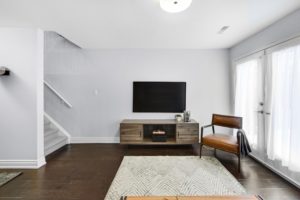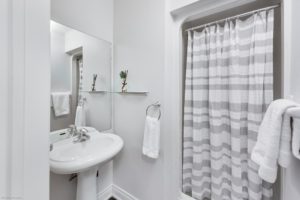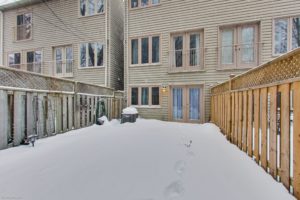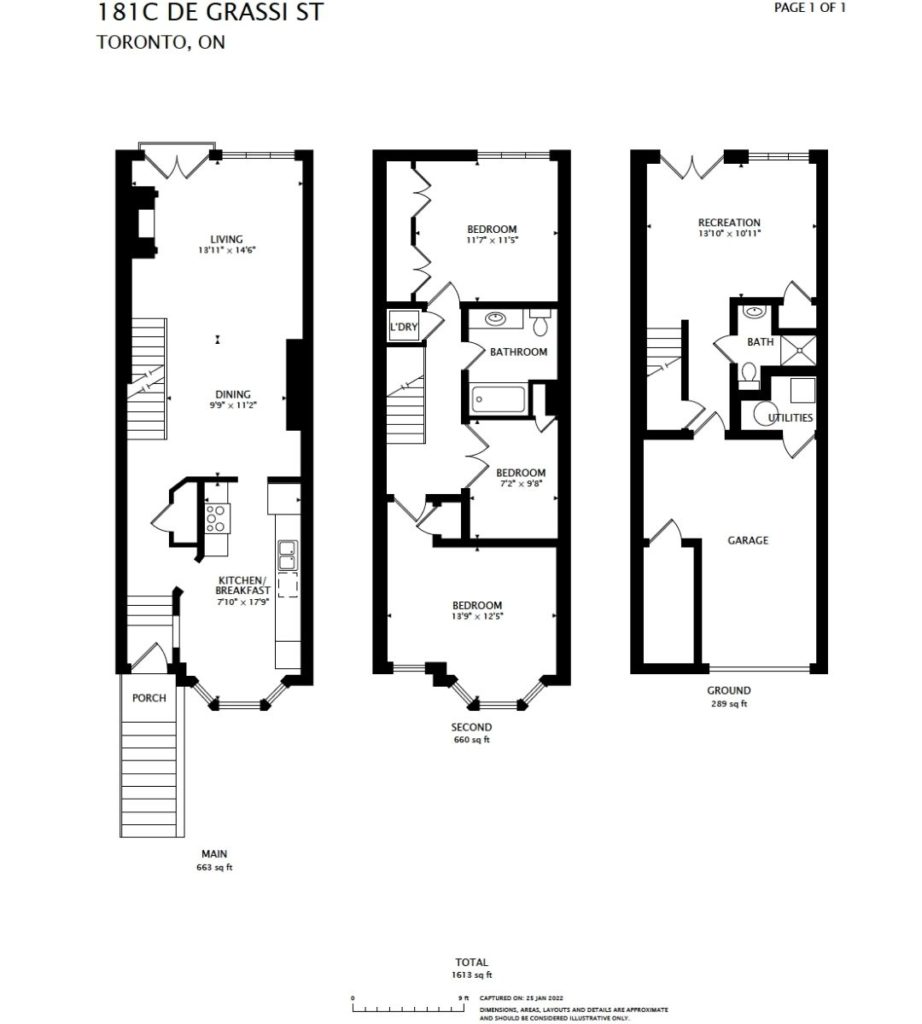Welcome To
181C De Grassi St
A private enclave on one of Leslieville’s most iconic streets
Send This Listing To A FriendCharming character homes, towering trees and a quiet laneway surround this bright semi-detached home in desirable Leslievile. Here, you get the best of both worlds: a secluded escape from your urban life, while only steps away sit some of the best restaurants, cafes and shops in the city. It’s no wonder De Grassi is one of the most sought-after streets in Toronto.
The laid-back, family-friendly feel of the neighbourhood and private cul-de-sac extends as you walk through the front door. This home is a newer build for the area, meaning minimal maintenance and no old-home headaches—even the front landscaping and snow removal are all done for you! All you have to do now is move in. (Or head out on a long vacation without stressing about home!)
Inside, you’re warmly welcomed with high ceilings, large windows, engineered hardwood flooring and three levels of functional living space.
On the lowest level, you have a bonus space to set up an additional living room, home office, or gym equipment. Large double doors lead out to your fully fenced backyard oasis. Set up your bbq and host friends, curl up with a glass of wine on a summer night or sip your morning coffee tucked away from the hustle and bustle of the big city.
Walking back to the main floor, you’ll appreciate how the space flows from the large gourmet eat-in kitchen to the open-concept living and dining area. Stainless steel appliances, a gas stove, tons of cabinetry space, and bright overhead pot lighting make this the perfect space for everyday living and entertaining.
Forget watching TV—this unit is one of the few in the complex with a wood-burning fireplace in the living room. Cozy up with loved ones on a cold winter night and take in some warmth and homey ambience.
Finally…let there be light! On the top floor, 3 skylights mean incredible natural light throughout the home. You’ll feel rejuvenated waking up in the spacious primary bedroom, complete with double closets. Down the hall, you’ll find a modern 3-piece bath and two additional bedrooms. Need office space? Or a kid’s room? Or both?
Live on De Grassi…without the typical De Grassi street parking Hunger Games. Between your personal garage space, the private driveway and a few visitor spots, there’s plenty of room for everyone. No road rage required.
This home sits in a rare private lane off the main street, with freehold semis on both sides, all with garages and private drives; the result is a kind of secret dead end, quiet and with minimal traffic, where you’ll see both young families and empty nesters. There’s a community vibe, where children play safely in the laneway, while others appreciate extra peace of mind and jet off for those cold winter months.
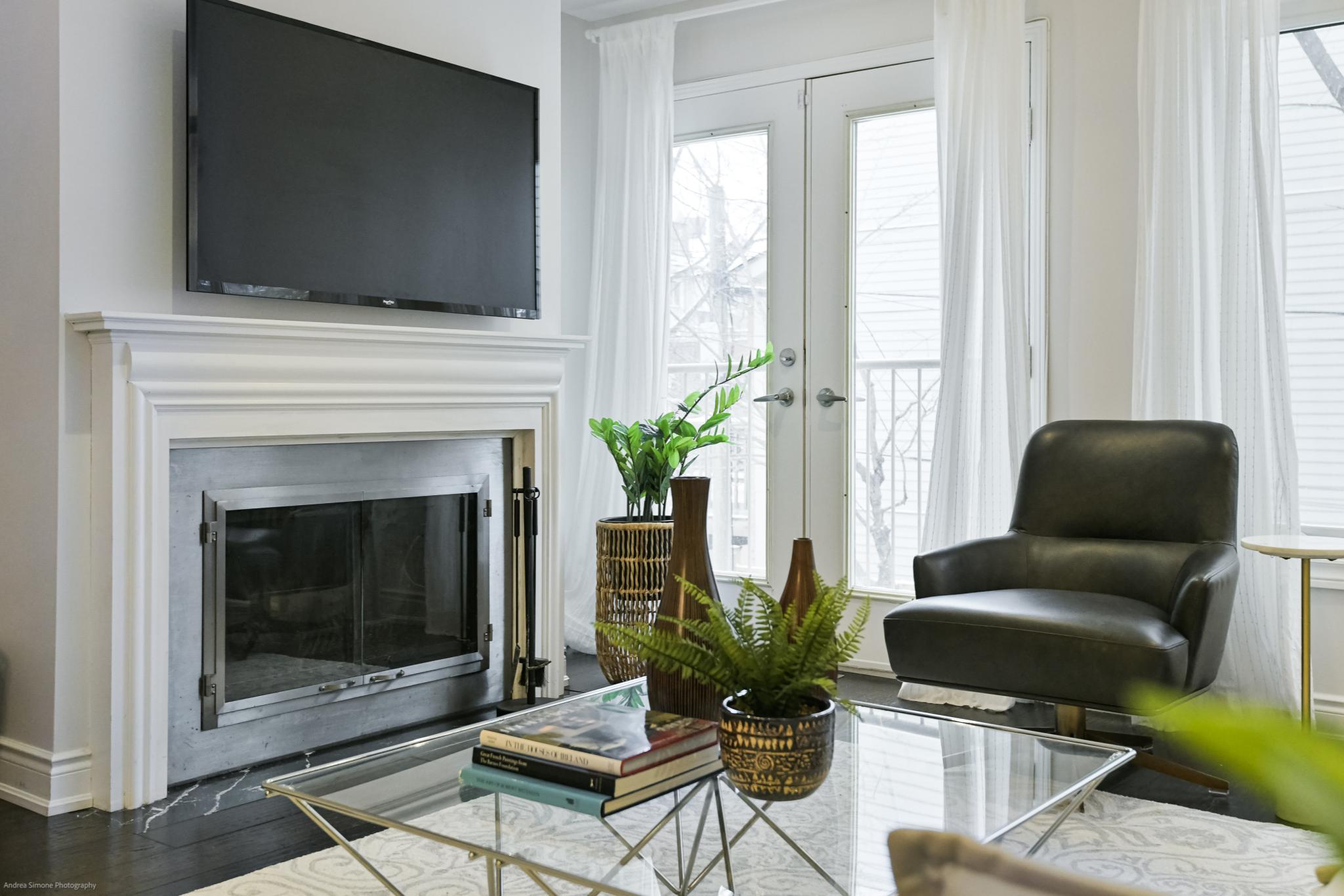
5 Things We Love
- The Charming Neighbourhood- On De Grassi, you’re nestled in a quiet cul-de-sac amongst beautiful character homes and tree-lined streets. A true oasis only steps away from city life.
- The Wood-burning Fireplace- This focal point of the living room gives off warm and inviting energy. The perfect place to cozy up on a cold winter’s night.
- The Low-Maintenance Living- Experience the charm without the century home headaches. This home is newer-built for the area, and has been updated throughout the years. Plus, front landscaping and snow removal are all taken care of for you. All you have to do now is move in. (Or go on vacation without worry!)
- Bright & Spacious- Three skylights on the top floor + a ton of windows means there’s a ton of natural light throughout. And with 3 bedrooms, 2 bathrooms and a multipurpose lower level, there’s room to move–all spread over three floors of functional living space. Bonus: spend your summer nights in the private, fenced, outdoor oasis.
- The Parking Space- Enjoy a built-in garage, plus a private driveway. There is tons of space here for you and your guests to park.
3-D Walk-through
Floor Plans
About Leslieville
It’s no wonder people dream of life in Leslieville. Restaurants, bars, breweries, cafes, venues and shops line the main streets (and some of the side streets), all within easy walking distance.
Enjoy one-of-a-kind restaurants like Gare De L’Est, NutBar, Barrio Cerveceria, Core Korean Kitchen and more, just a short walk away. With local bakeries like Brick Street and cafés like Purple Penguin or Pilot Coffee Roasters, supporting small businesses is the way of life here. Got a sweet tooth? Be sure to check out Craig’s Cookies or Ed’s Real Scoop! And if you’re craving a cold one, breweries like Eastbound, Saulter St. and Avling are at your fingertips.
Trees galore, close to Lake Ontario with bike paths, waterfront trails and off-leash dog areas, this neighbourhood takes family-friendly to a whole new level. The growing condo market has brought a greater mix of people to the area, which was the turning point that took Leslieville from up-and-coming to established.
Once a haven for artists and craftspeople, and before that home to boarded-up shops, working-class families, metal and factory workers and mom-and-pop shops, Leslieville has become one of Toronto’s hippest neighbourhoods. Where once stood abandoned buildings and run-down homes now stand destination-worthy restaurants, European-inspired cafes, upscale clothing stores, revitalized factory-turned-loft buildings, yoga and fitness studios. There is still a laid-back vibe here, compared to the fast pace of downtown life. But don’t be fooled. Leslievillians take their love of the environment, local food, farmer’s market fare and kale very seriously.
