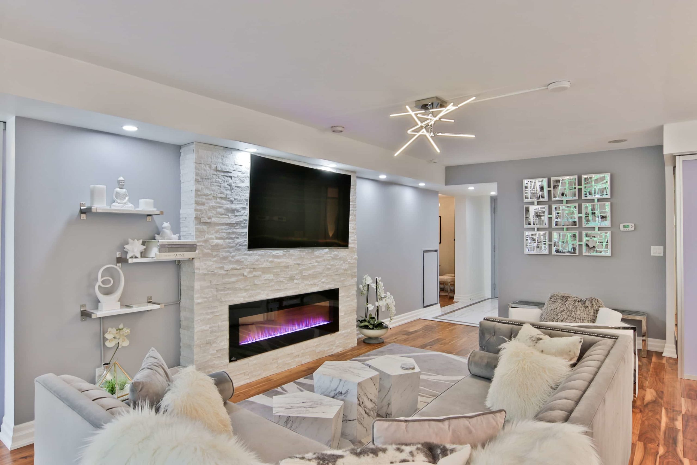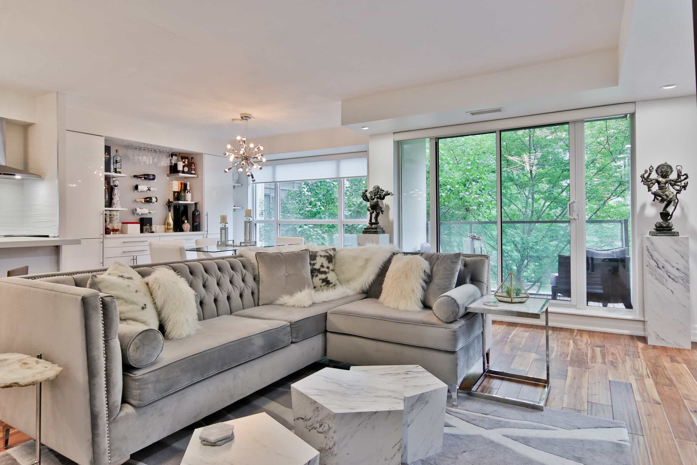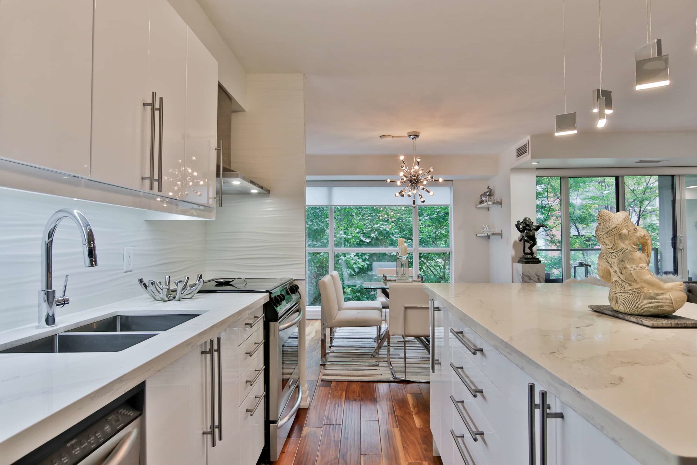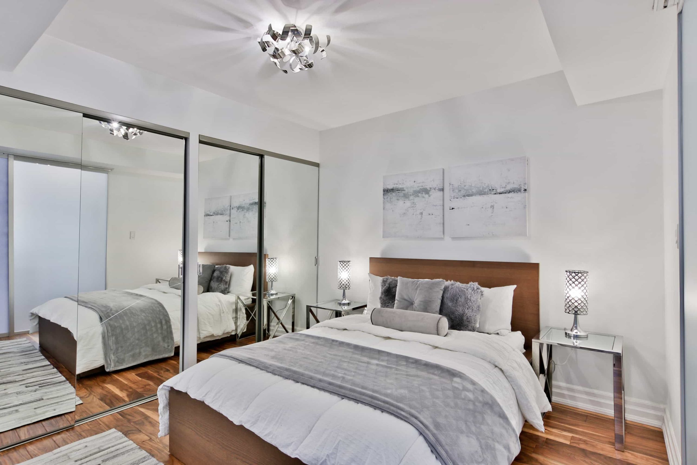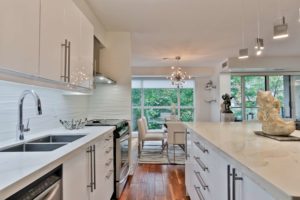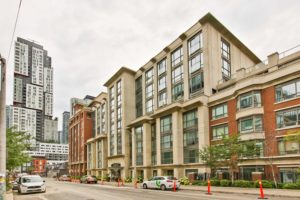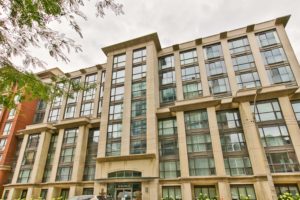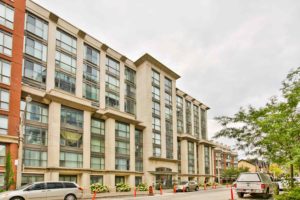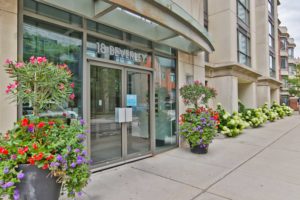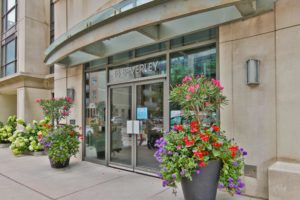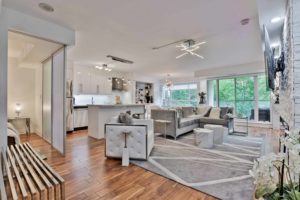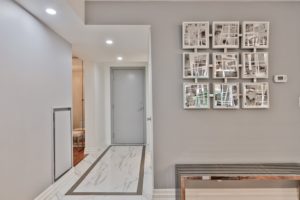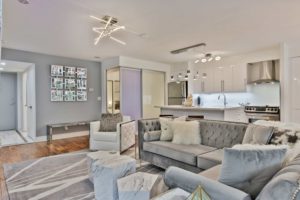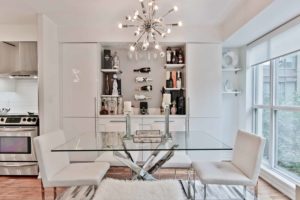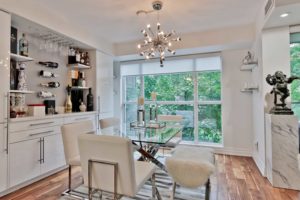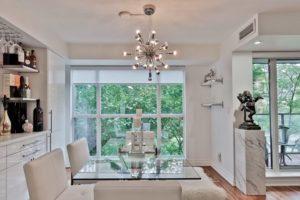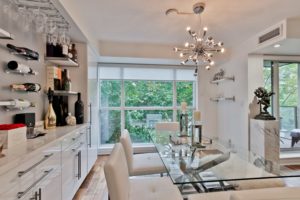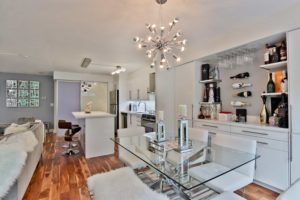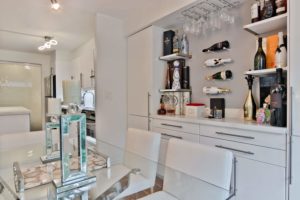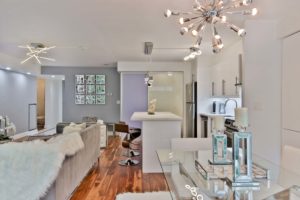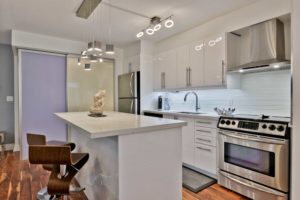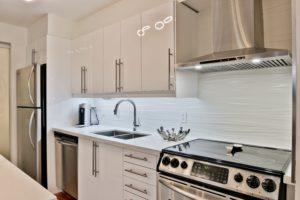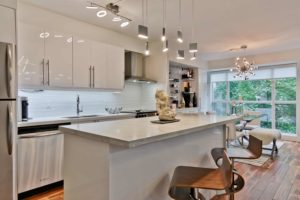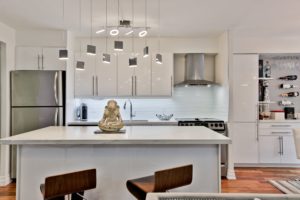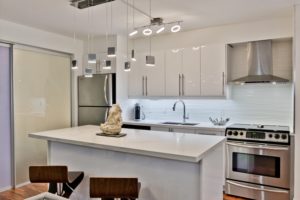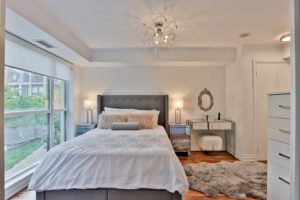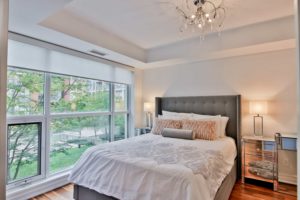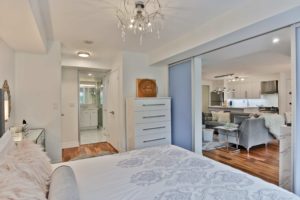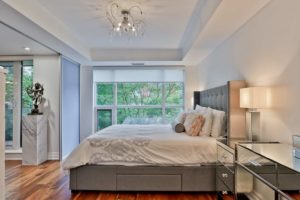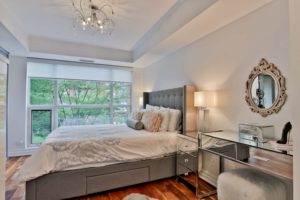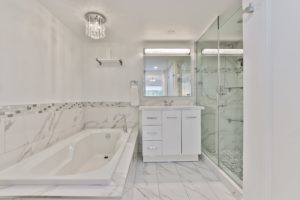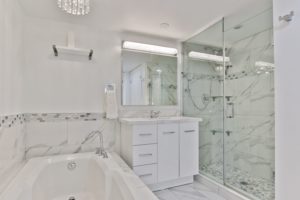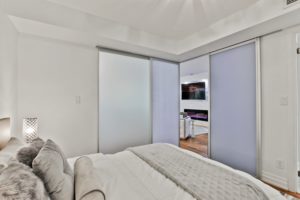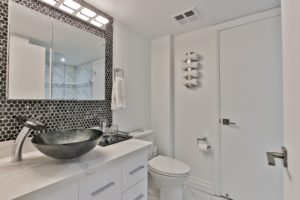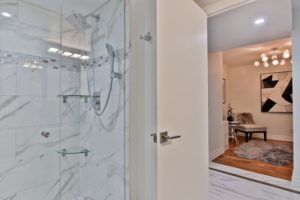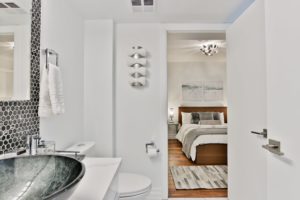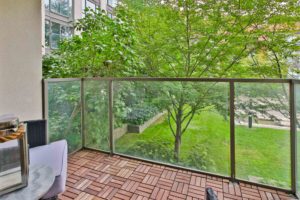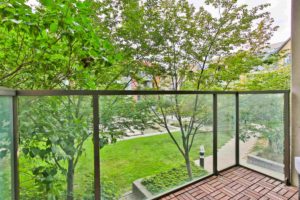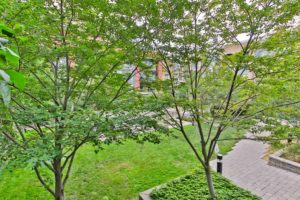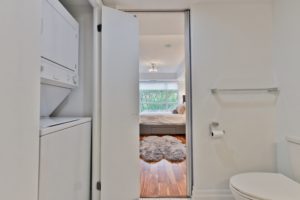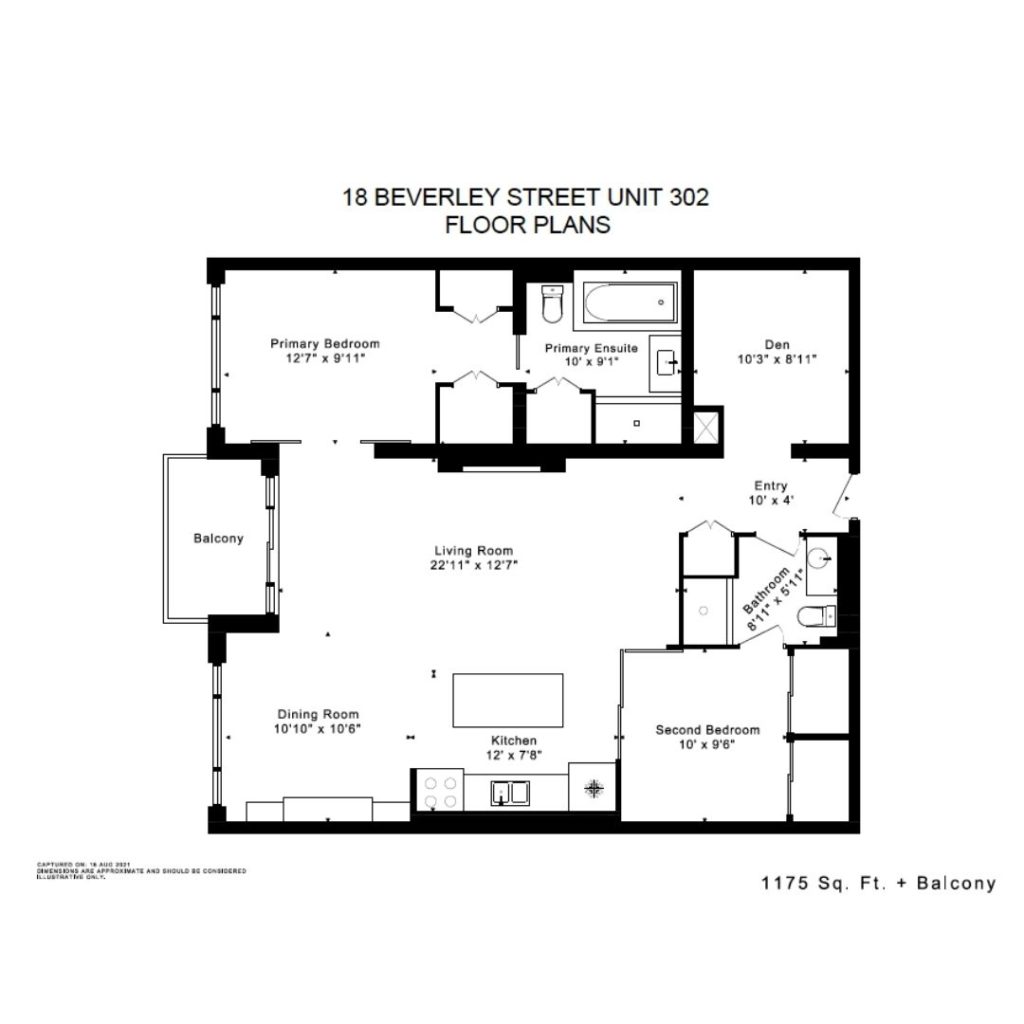Welcome To
18 Beverley St #302
A peaceful retreat where the action is
Send This Listing To A FriendLove the city life and looking to find a home where the action is? This 1775 square foot 2 bedroom + den is in an epic location, move-in ready, and simply stunning.
The split bedroom layout + den is amazing for a work from home office set up- though the den is large enough to be customized to your needs. An office or studio, even a third bedroom! But the real star of the show? Over $150,0000 spent in renovations.
New tiles were installed in the entryway, all remaining floors were replaced with hardwood, the kitchen and bathrooms were renovated, kitchen appliances were replaced, a built-in bar was installed in the dining area, a new fireplace surround was installed, the closet doors were all replaced, and new remote controlled blinds were installed.
The new updates have taken this condo to the next level. You’ll save money on takeout once you see and cook in this sexy, sleek kitchen! The marble details, high gloss cabinets, gleaming light fixtures and other luxurious finishes make the unit feel like a high-end hotel suite.
While both bedrooms are bright and spacious, the primary suite is just spectacular. With views of the inner courtyard, a walk-in closet, and a spa-like bathroom retreat, you’ll treat yourself to quality bath bombs when you see the tub!
Warm hardwood floors throughout breathe character, and the fireplace brings the charm! This winter you can snuggle up, warm by the fire, and watch the snow dance across the sky. The unit faces west and the big balcony has a beautiful view overlooking the peaceful garden oasis. It’s quiet and serene.
The court garden is the biggest private green enclosure in downtown Toronto. Private patios are defined by green edges in order to create an uninterrupted garden view. The fountain moves water from a higher elevation to a lower level, creating a peaceful environment to “honour the precious elements of natural form and matter.”
Amazing building amenities include concierge, visitor parking, security, exercise room/gym, guest suites, BBQ area, party room, courtyard with pond, waterfall feature, and much more. The building is pet-friendly too!
As a boutique building, you’ll never have to wait more than a few seconds for the elevator. The parking spot is a skip away from the entrance to the underground parking garage, just around the corner. The locker is huge and totally private with its own entrance, located right behind the parking spot for easy access.
About the Building
Phoebe on Queen is like a neighbourhood within a neighbourhood.
It’s three different condo buildings in different, yet complementary architectural styles, united around a lovely courtyard garden to create a real sense of community. The design of the buildings is an echo of the history of Queen West with nods to the brick warehouse industrial past, traditional row houses and the new sleek look of glass and metal lofts.
18 Beverley Street is a 9-storey condo that connects to 25 Soho Street, a row of townhouses that connects to 11 Soho Street, a 6-storey condo with only 38 suites. So many options in one outstanding location created by a developer known for thoughtful attention to quality details.
This area is a host of The Toronto International Film Festival happening every September.
3-D Walk-through
Floor Plans
About Kensington/China-Town
The Kensington-Chinatown neighbourhood is an eclectic community bordered by College, Queen and Bathurst streets and University Avenue.
To the west is Kensington Market, a diverse and historic retail/residential community populated with small shops. With pedestrian-only Sundays in the summer, cool thrift shops, delicious restaurants and more, there’s a lot to do here.
South of Kensington is the Alexandra Park community, which is home to the Atkinson Co-op. The area is set to undergo a massive transformation to help turn it into more of a mixed-use neighbourhood. You are steps away from Grange Park!
East of those communities is the Chinatown area, which runs north-south along Spadina Avenue – a haven for Toronto’s Chinese-Canadian community and a popular spot for diners and tourists alike.
There are so many fresh food markets and stores, you’ll love the variety when it comes to grocery shopping. Supporting local businesses is easy when you live in a neighbourhood like this!
The area is home to the Art Gallery of Ontario, and has two hospitals – Toronto Western and Mount Sinai. Schools in the area include Orde Street Junior Public School and St. Patrick Catholic School and OCAD University of the Arts.
It is served on transit by the Yonge-University subway at Osgoode, St. Patrick and Queen’s Park stations, as well as streetcars and buses along College, Dundas, Queen and down Spadina and Bathurst.
You can pretty well walk to everything from this community: The AGO, Nathan Phillips Square, Eaton Centre, Scotiabank Theatre, Canadian Opera Company, TIFF events, and more!
