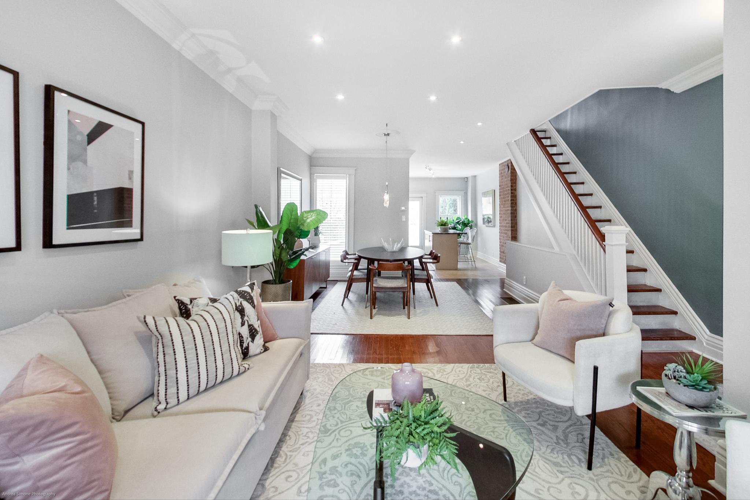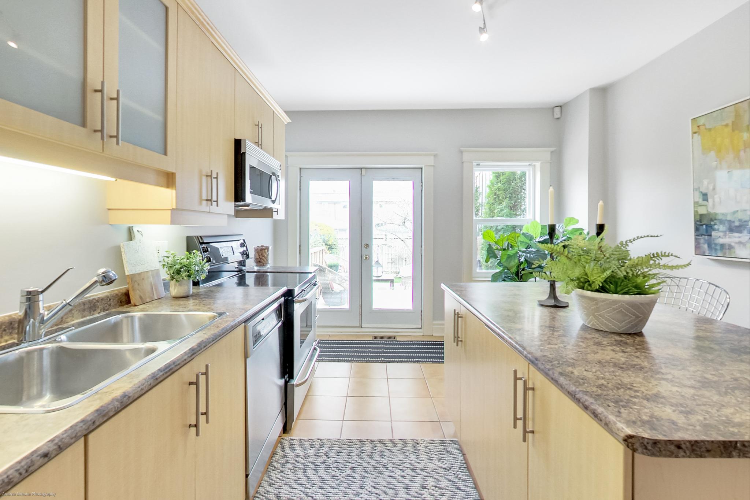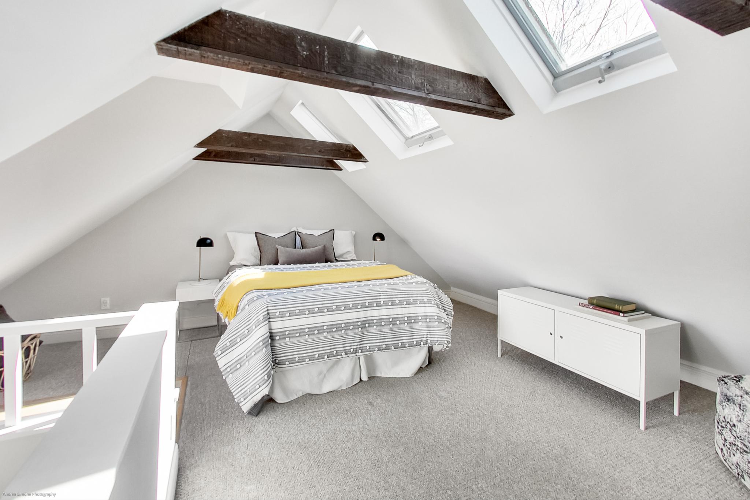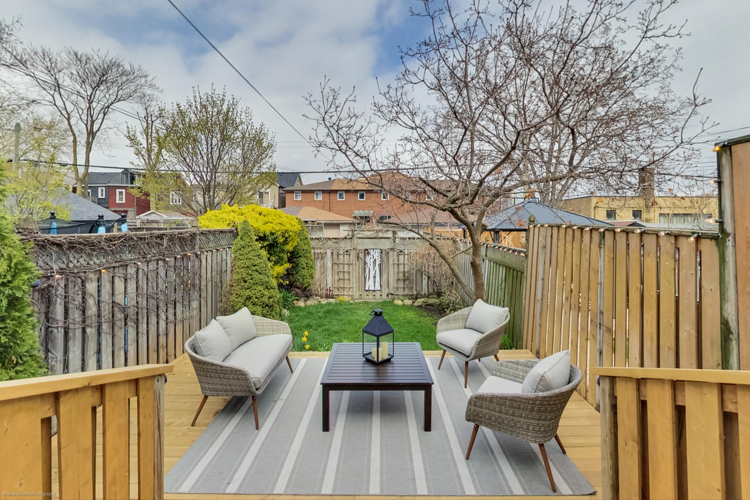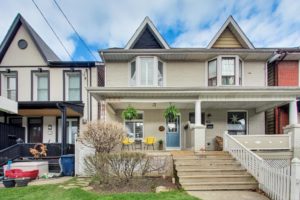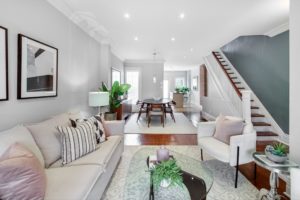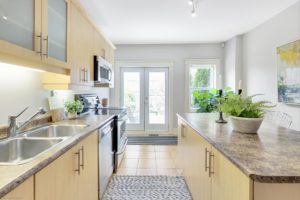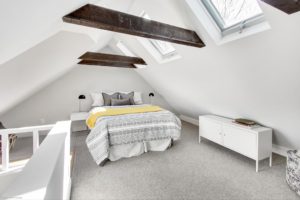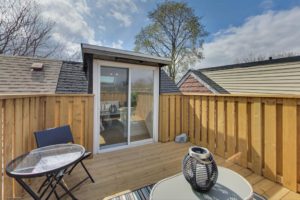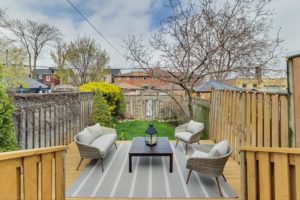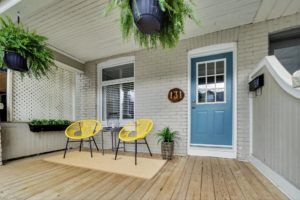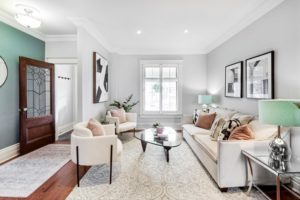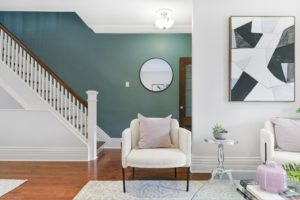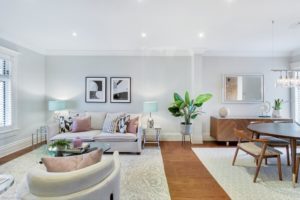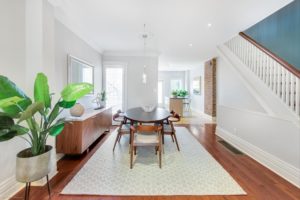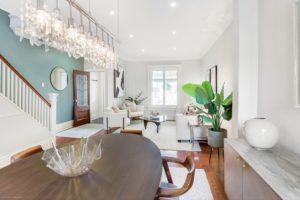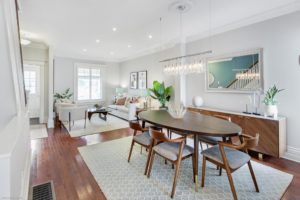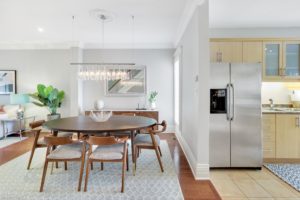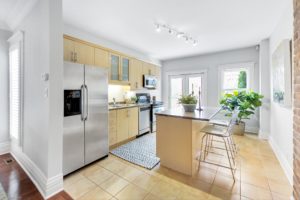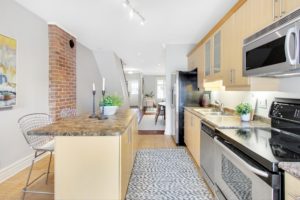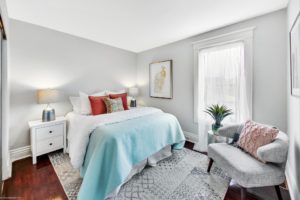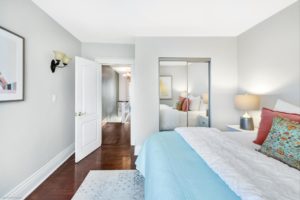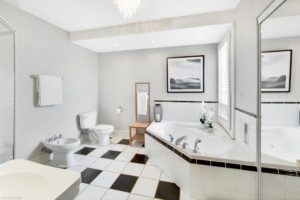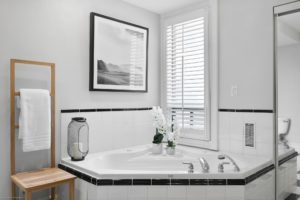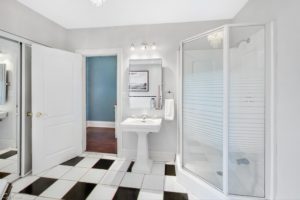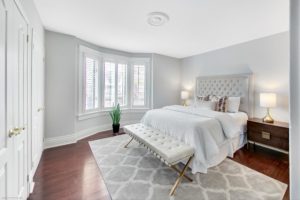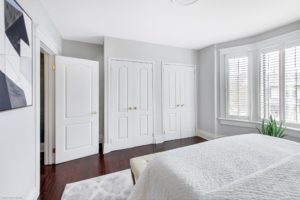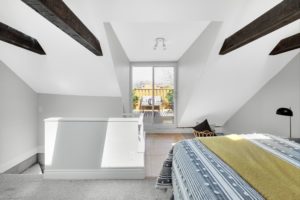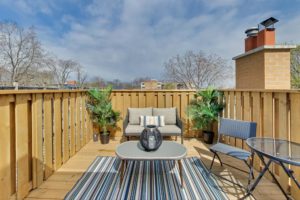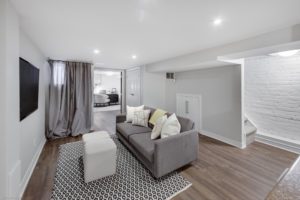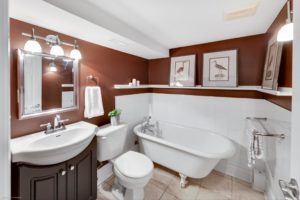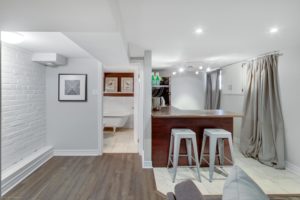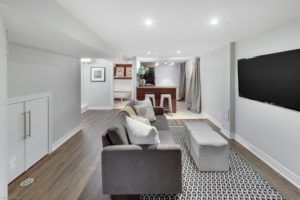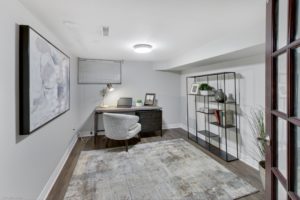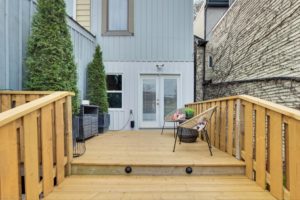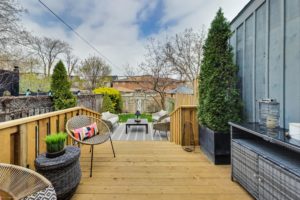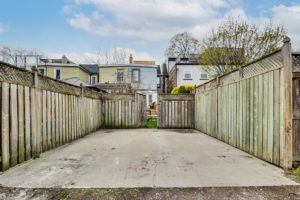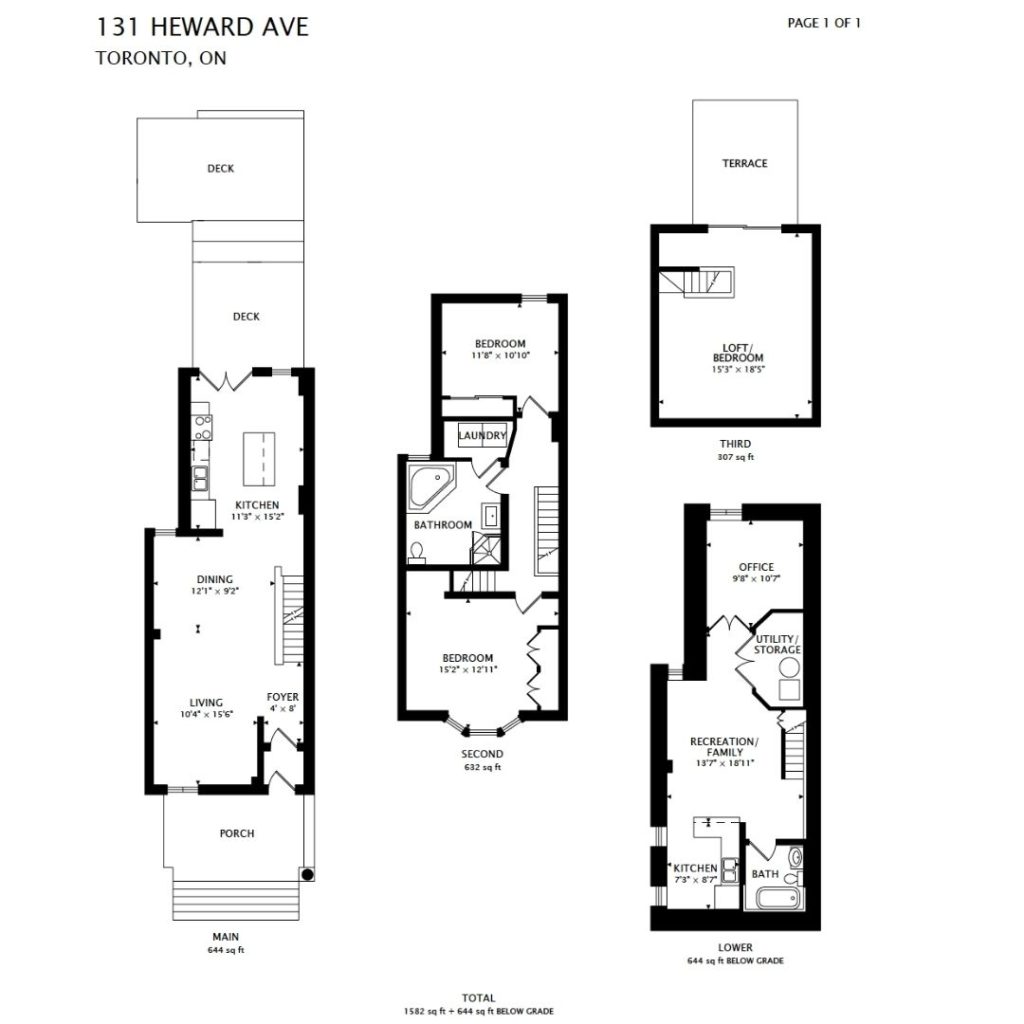Welcome To
131 Heward Ave
This surprising Leslieville semi has so much space (inside and out).
Send This Listing To A FriendCentury home charm and modern living are perfectly balanced in this remarkable 3 bed, 2 bath semi-detached in one of TOs favourite ‘hoods.
This is no cookie-cutter home. The well laid-out open-concept plan with larger room sizes, high ceilings, hardwood floors (plus so much natural light!) make it easy to feel at home here. Perfect for entertaining, the main floor has roomy zones for conversation, eating and gathering. The island in the modern kitchen is perfect for sitting to catch up over a glass of wine or enjoying a quiet moment with your morning coffee. Of course, with the spectacular backyard, you might be more inclined to sip your brew on the two-level deck. But before we settle in there, let’s head upstairs.
The second floor, also with hardwood floors, features two bedrooms, a spa-sized 5 piece bath with a large jacuzzi tub, and 2nd-floor laundry. Both bedrooms are very bright with large windows and excellent storage space.
Need more? There’s also a finished 3rd-floor loft with skylights and an amazing deck! Currently used as the 3rd bedroom, this room could be a media room, playroom, hobby space or sunny office space. The stunning new deck gives you a private place to roll out your yoga mat or sit back and unwind with excellent views over the neighbourhood.
Downstairs, the finished lower level is the ideal in-law (or nanny/teen) suite. With a bedroom, full bath and kitchenette, you have private living quarters right in your home. Of course, you can also use this space for hanging out, with a guest bedroom or office space. There are so many possibilities.
When you want to get some fresh air, you can head to the fully-fenced backyard from the kitchen. This outdoor oasis also has a multi-level deck, with a gas BBQ hookup, accent lighting and lush greenery (accomplished through both planted gardens and container gardening). There is a lawn for pups or play, trees for shade in the summer and space to flex your green thumb. There is also parking for 2 cars beyond the fence
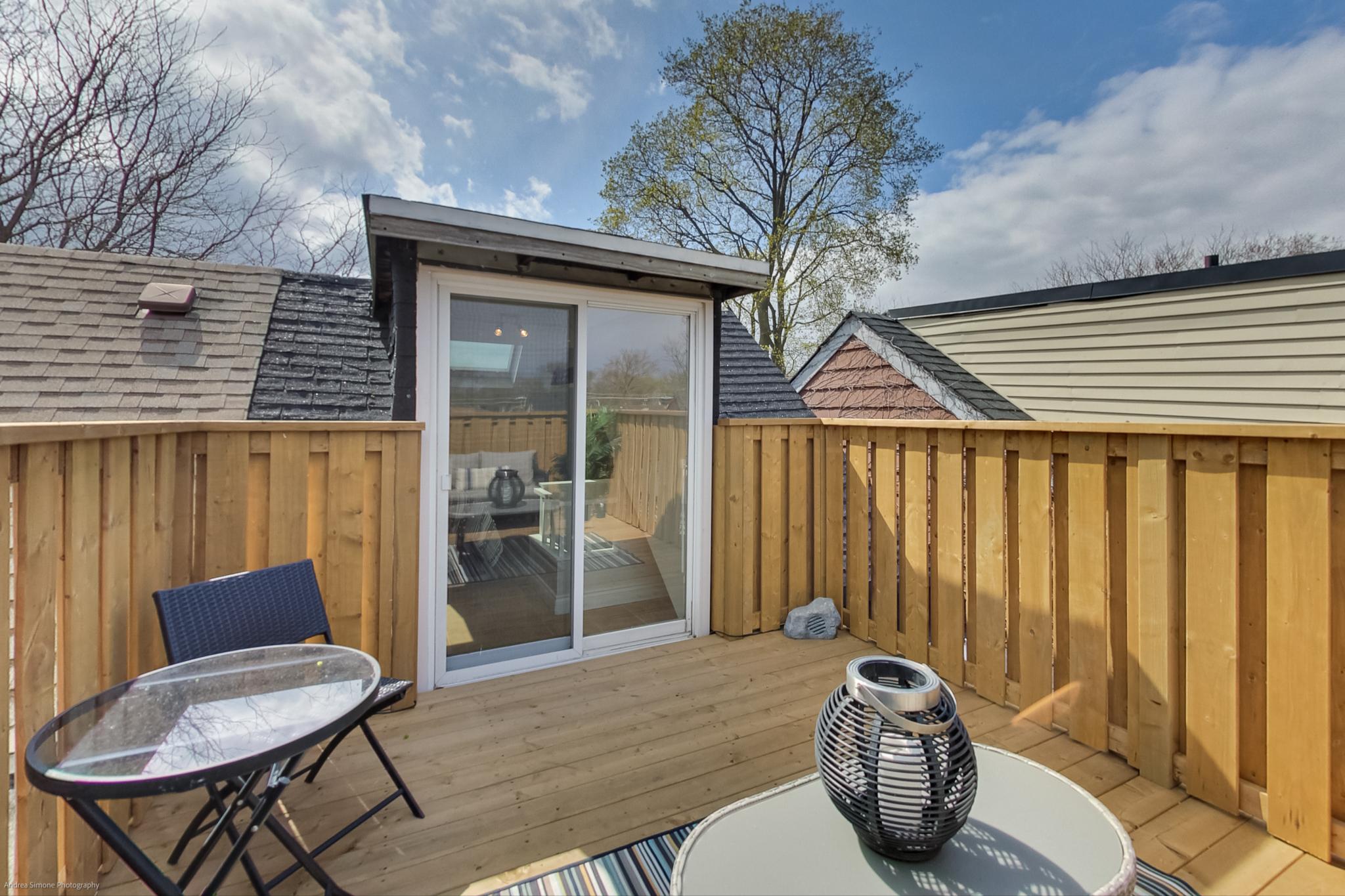
5 Things We Love
- Curb appeal with cute-as-a-button front porch overlooking a quiet one-way, one-block street. Classic Leslieville charm!
- Sweet fenced backyard with two-level deck, gas BBQ hookup, built-in lighting and two-car lane parking
- In-law suite set up in the fully-finished basement with kitchenette and full bath
- Third-floor loft with skylights – 3rd bedroom, lounge, TV room, yoga room, or home office–with a walk-out to…
- a Sunny third-floor deck (just completely rebuilt!) Just add coffee.
3-D Walk-through
Floor Plans
About Leslieville
Life is good in Leslieville, and this street is the perfect example of why people love this ‘hood. Kids playing, friendly neighbours, and even a yearly street festival–basically everything you’d want from a neighbourhood to call home.
Then there’s easy access to all the restaurants, bars, breweries, cafes, venues and shops, plus trees galore; you’re close to Lake Ontario with bike paths and there are playgrounds, splash pads and off-leash dog areas. The growing condo market has brought a greater mix of people to the area, which was the turning point that took Leslieville from up-and-coming to established.
Once a haven for artists and craftspeople, there is still a laid-back vibe here compared to the fast pace of downtown life. But don’t be fooled. Leslievillians take their love of the environment, local food, farmer’s market fare and kale very seriously.

