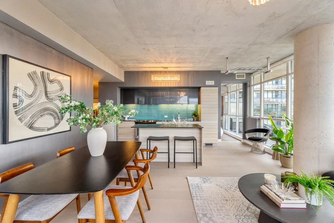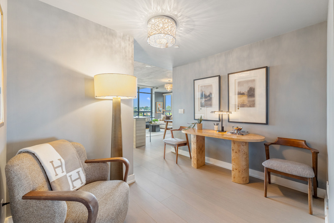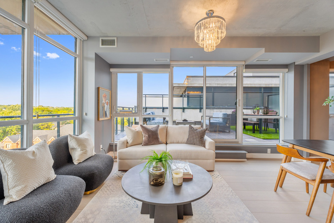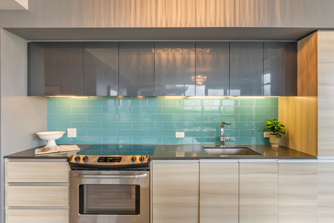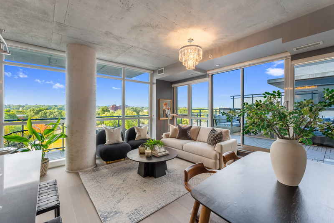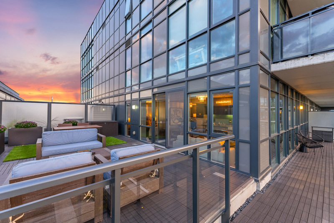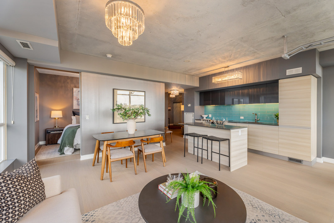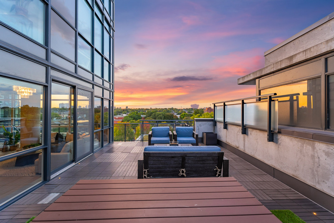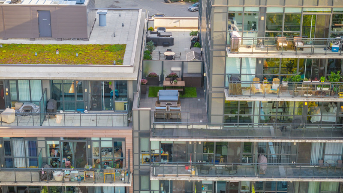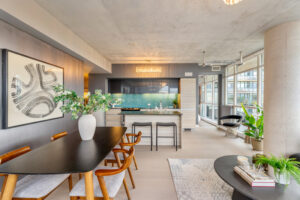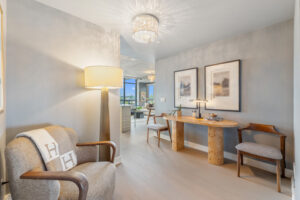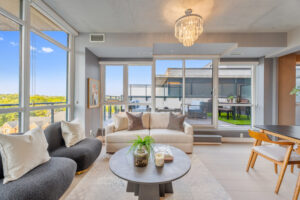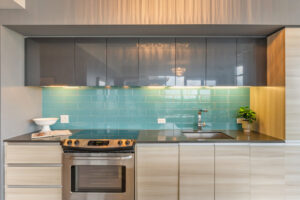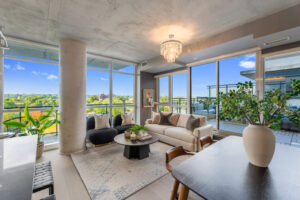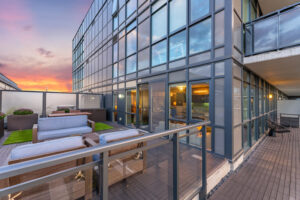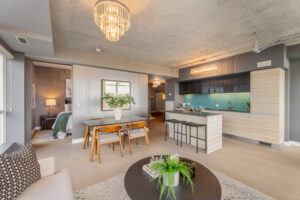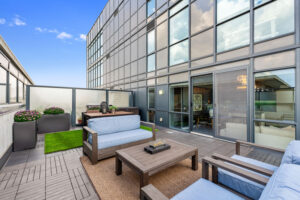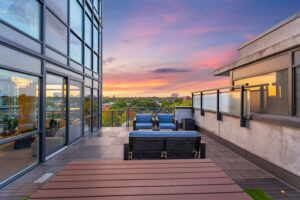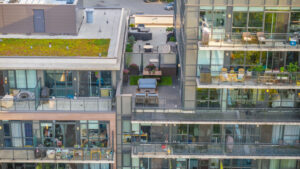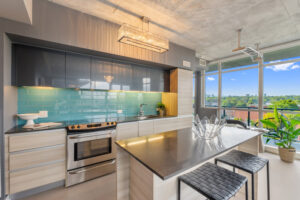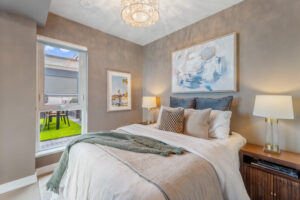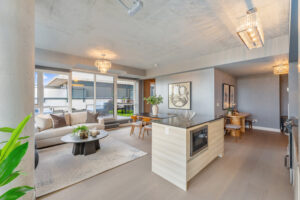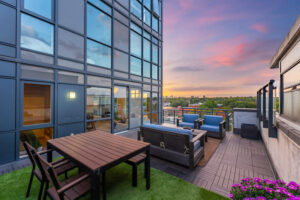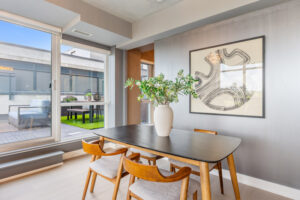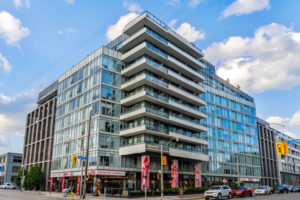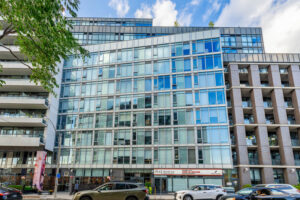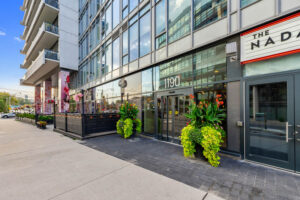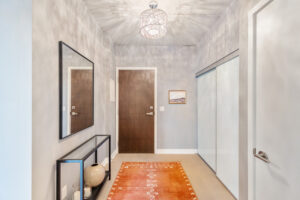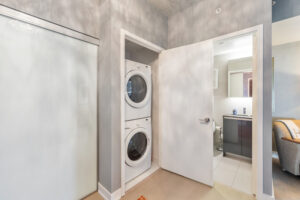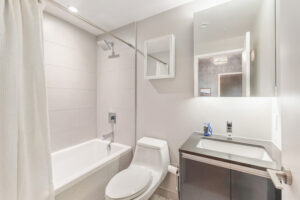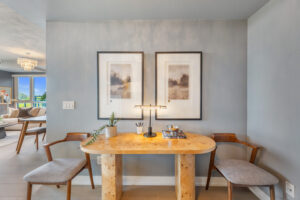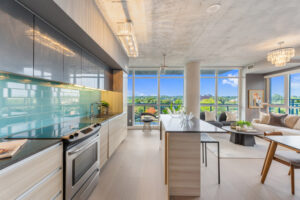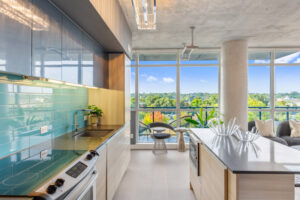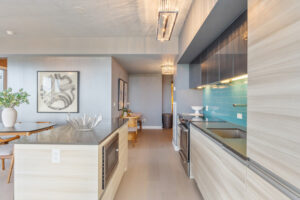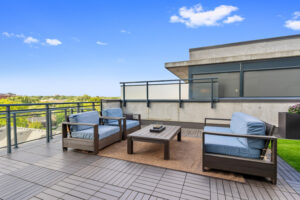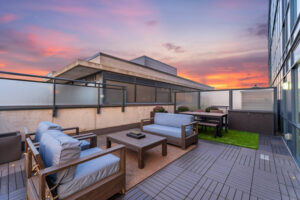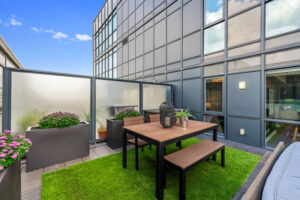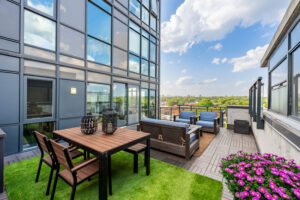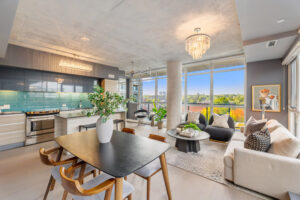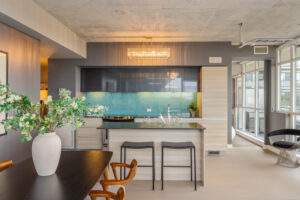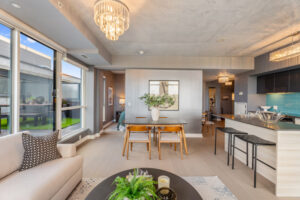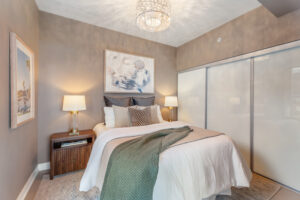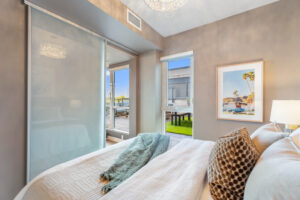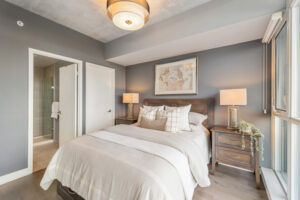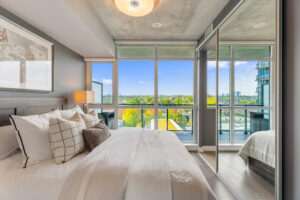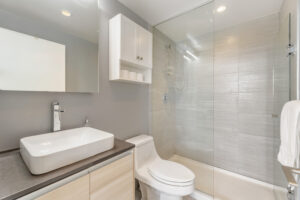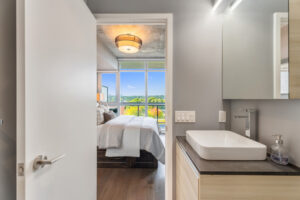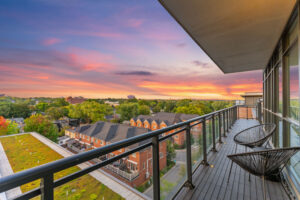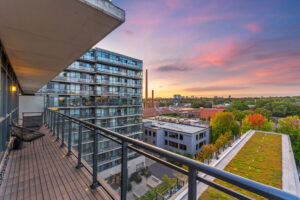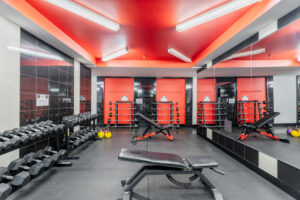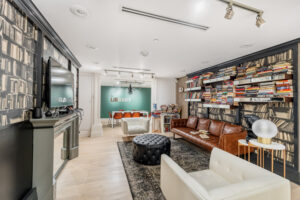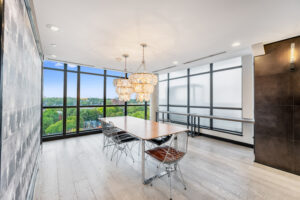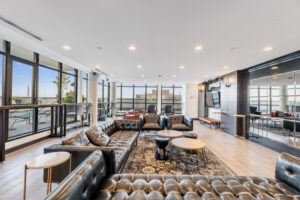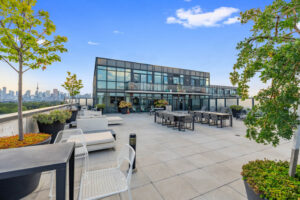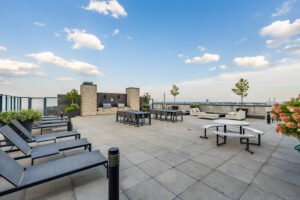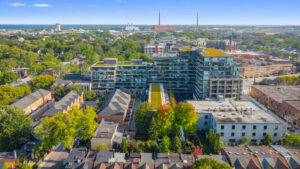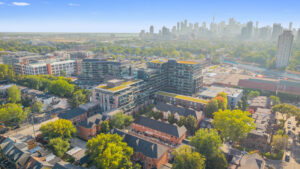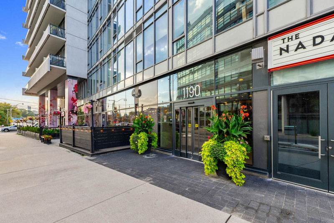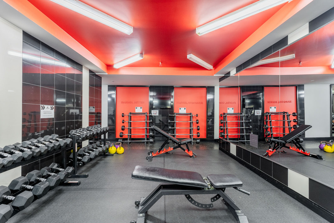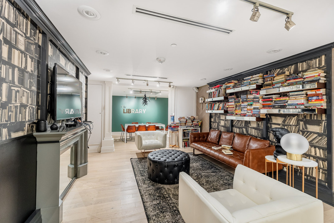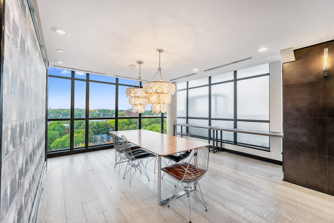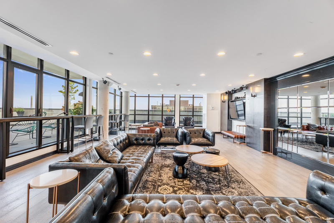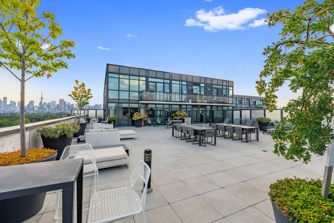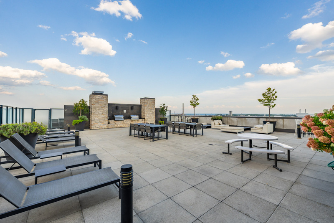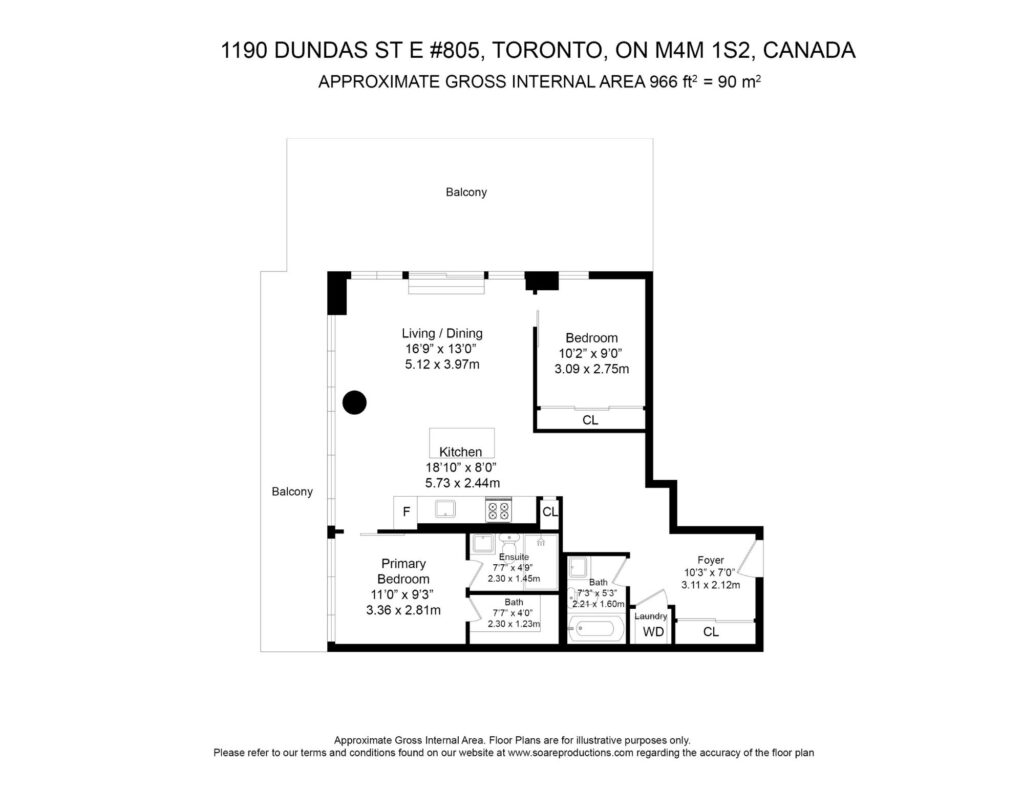Welcome To
1190 Dundas St E #805
Indoor Calm, Outdoor Statement – Without Compromise.
Send This Listing To A FriendA home that understands what you want from city living: quiet when you need it, energy when you step out, and the kind of design that makes everyday moments feel considered.
The showstopper is outside. The private wraparound terrace with a gas BBQ hookup (575 sq ft!) transforms this condo into something more: a genuine outdoor living and dining zone with north-facing treetop and city views. There’s enough room to create distinct spaces—lounging, dining, even a small garden—without it ever feeling crowded. Morning coffee, after-work drinks, or dinner for six feel natural here, with space to spare.
Inside, the open-concept living and dining area is framed by floor-to-ceiling windows on two sides and concrete ceilings that add texture and character. Brand-new pale wood flooring keeps the palette light and clean, setting the stage for art, plants, or a statement rug. The flow to the terrace is seamless—you’ll find yourself moving in and out all day.
The kitchen is contemporary and quietly confident: smooth-front two-tone cabinetry (grey uppers, pale wood lowers), a blue-green subway tile backsplash that adds depth, stone counters, a kitchen island with extra storage and prep space, and a built-in microwave to save counter real estate. It looks sharp in photos and works even better in practice.
The split-bedroom layout is designed for privacy. The primary bedroom includes a walk-in closet and a 4-piece ensuite—close the door and you’ve got a calm retreat. The second bedroom sits on the opposite side of the suite with a large closet, ideal for guests, a roommate, or a nursery. The den is the flexible zone everyone asks for and rarely gets: office, library wall, or creative studio—take your pick.
Day-to-day ease starts at the door. The entry foyer gives you a full-sized closet, in-suite laundry, and a second full bathroom right where you need it for guests or post-workout showers. Storage is taken seriously here: two lockers (one large locker on the same floor for grab-and-go convenience, plus a second smaller locker in the garage) and one parking spot. No juggling boxes into elevators for seasonal gear.
Life at The Carlaw is about living well without the overwhelm. This boutique high-rise offers a concierge, gym, business room for heads-down work, party room, common rooftop deck with BBQs, and an outdoor garden. Maintenance fees include air conditioning, common elements, heat, building insurance, and water—predictable costs, fewer hassles.
Step outside and you’re in Leslieville/South Riverdale—one of Toronto’s most loved east-end pockets for dining, indie shops, cafés, and galleries. Weeknights don’t require planning; weekends are easy to fill. Transit is close, bike routes are everywhere, and meeting friends is as simple as sending a text.
At a glance
- 966 sq ft interior + ~575 sq ft wraparound terrace with a gas BBQ hookup
- 2 bedrooms + den, 2 full bathrooms
- Split-bedroom layout for privacy and flexibility
- Brand-new pale wood floors; floor-to-ceiling windows; sleek concrete ceilings
- Contemporary kitchen with two-tone cabinetry, stone counters, and kitchen island
- Parking + 2 lockers (including one on the same floor)
- The Carlaw amenities: concierge, gym, rooftop deck & BBQs, party room, business room, outdoor garden
Why #805 is worth your time
You’re not compromising between a good location and real space. You’re getting both—plus a terrace that actually functions as an extra room for much of the year. The layout respects privacy, the finishes respect your taste, and the building respects your time.
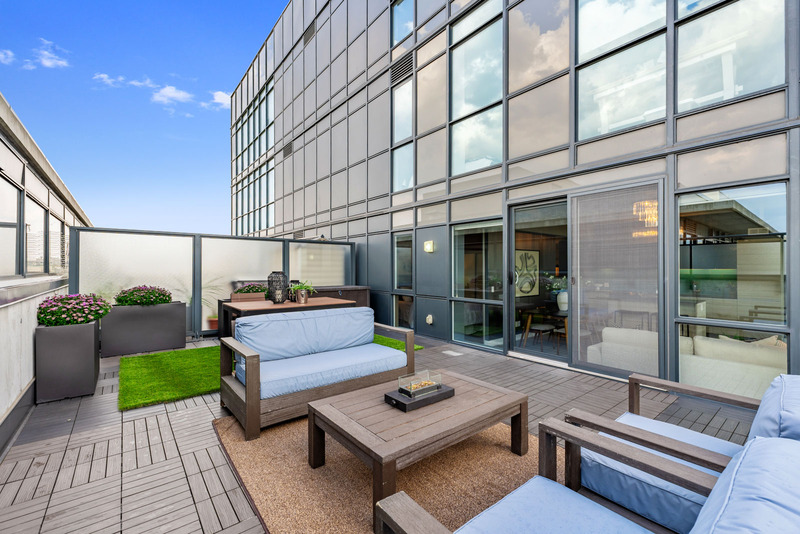
5 Things We Love
- The Terrace That Lives Like an Extra Room. At 575 sq ft, the wraparound terrace isn’t an afterthought—it’s a genuine outdoor living and dining zone with a gas BBQ hookup and room to lounge, host, or create your own city garden.
- An Open Layout That Flows Naturally. Floor-to-ceiling windows on two sides flood the living and dining areas with light, while brand-new pale wood floors and concrete ceilings set a modern, polished tone.
- A Primary Suite That Delivers Privacy. A true retreat, the primary bedroom has its own walk-in closet and a spacious ensuite, perfectly separated from the second bedroom by the split layout.
- The Carlaw + Leslieville Energy. This boutique building pairs concierge service, a gym, rooftop deck, and business lounge with a neighbourhood known for its cafés, restaurants, and culture—all within a short walk.
- Sophistication in Every Detail. From the two-tone cabinetry and blue-green tile backsplash to thoughtful storage (two lockers, including one on the same floor), the finishes and features elevate daily life while keeping it functional.
Amenities at The Carlaw
The Carlaw offers its residents amenities such as a gym/ exercise room, common rooftop deck, concierge and a party room.
Take a meeting in the business room, host friends for a rooftop BBQ, or grab some fresh air in the outdoor garden.
Floor Plans
3-D Walk-through
About Leslieville/South Riverdale
Toronto’s East End Epicentre for Food, Culture, and Connection
There are neighbourhoods that are easy to love at first sight, and then there’s Leslieville and South Riverdale—where love turns into loyalty. This pocket of Toronto’s east end has evolved into one of the city’s most magnetic communities, blending character, creativity, and convenience in a way that feels effortless.
What makes it different? It’s the balance. Tree-lined streets and converted lofts sit comfortably alongside design-forward condos like The Carlaw. There’s a relaxed, almost village-like vibe, but you’re never more than a few steps from something new to taste, see, or explore. People actually know their baristas here, and it’s not unusual for a brunch spot to have a lineup of locals before the doors even open.
Food is part of the DNA. From Piano Piano right at street level to nearby institutions like Maple Leaf Tavern, plus the endless choices along Queen Street East, you’ll never wonder where to eat—only how to decide. Cocktail bars, breweries, and coffee shops double as community hangouts, making nights out as simple as a stroll down the block.
And then there’s the lifestyle side: running groups cutting through tree-lined streets, cyclists coasting toward the lake, and farmers’ market bags filled with produce from local growers. Boutique fitness studios, galleries, and indie shops dot the neighbourhood, giving the area its design-savvy, creative pulse. Families, professionals, and long-time residents all overlap here, and the result is a neighbourhood that feels both lived-in and forward-thinking.
Proximity is another draw. Living here means quick access to downtown without the daily grind of downtown living. Transit, bike lanes, and major routes make commuting easy, but most days you’ll find what you need within walking distance. Parks, off-leash dog areas, splash pads, and patios keep weekends full without needing a plan.
In short: Leslieville and South Riverdale are places where daily life feels intentional. It’s not just about being close to the action—it’s about having a neighbourhood that makes the everyday better.
