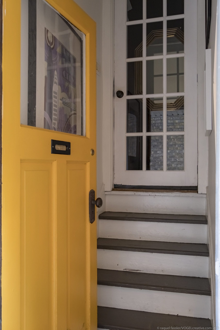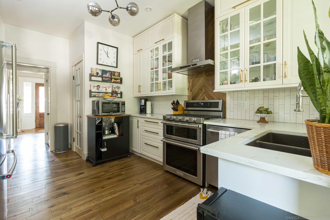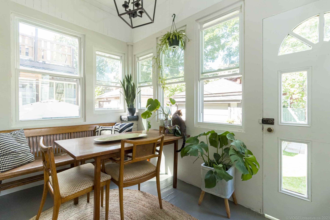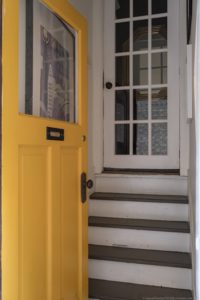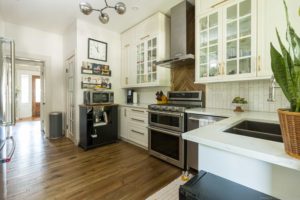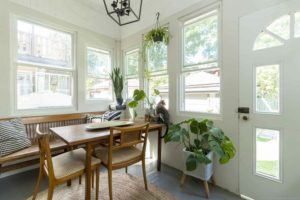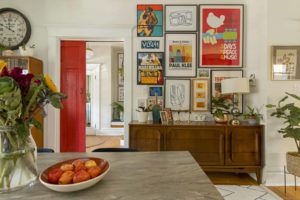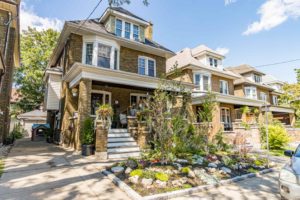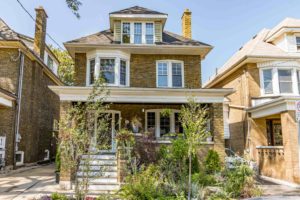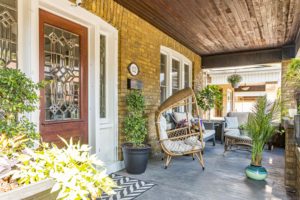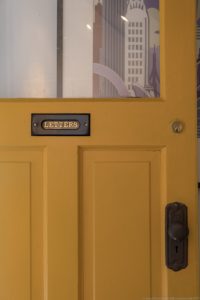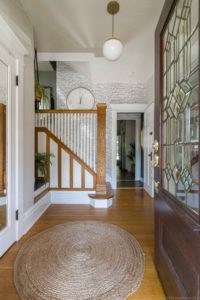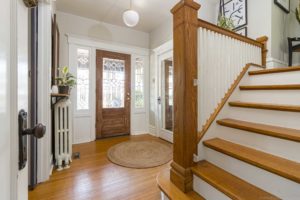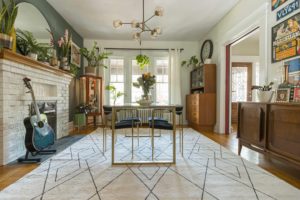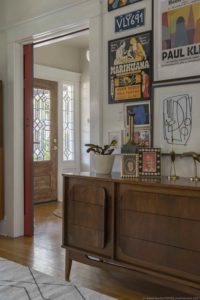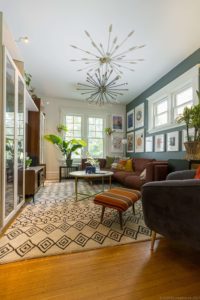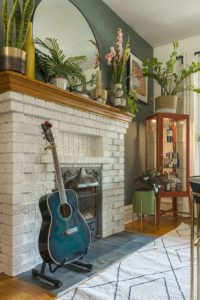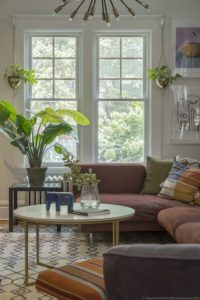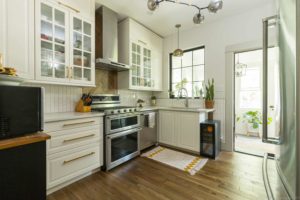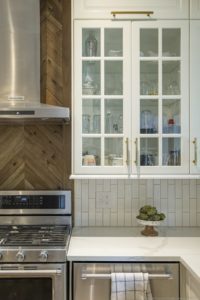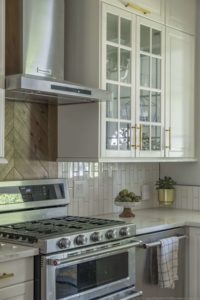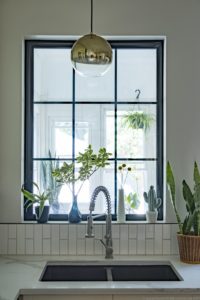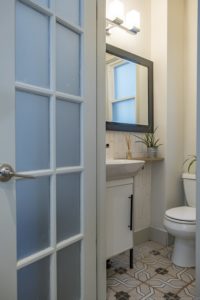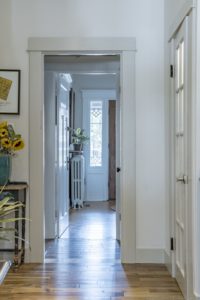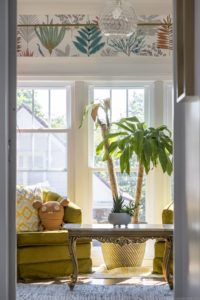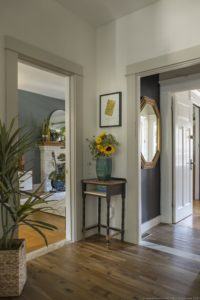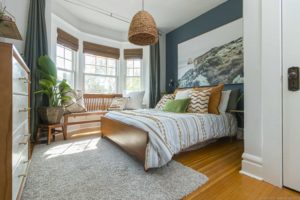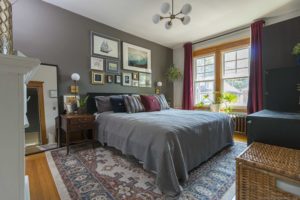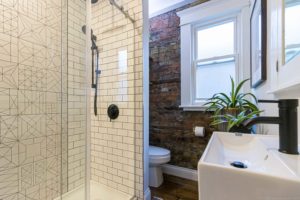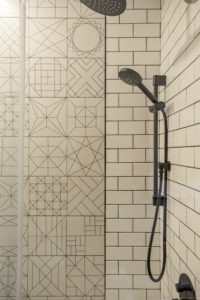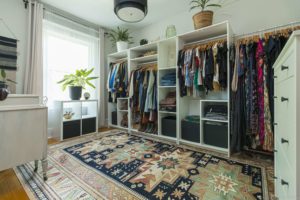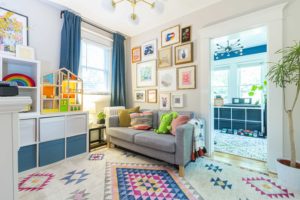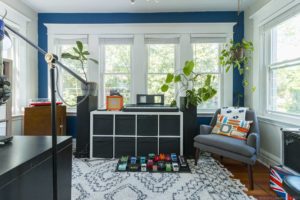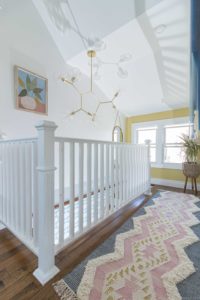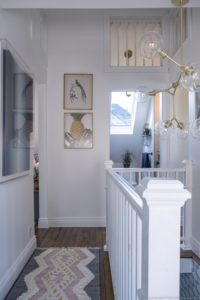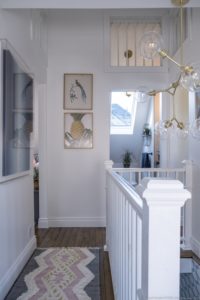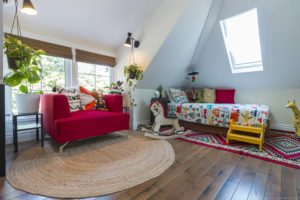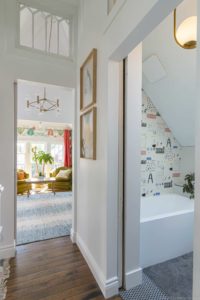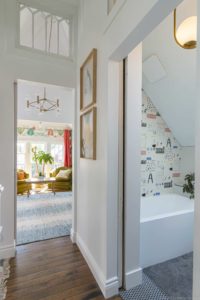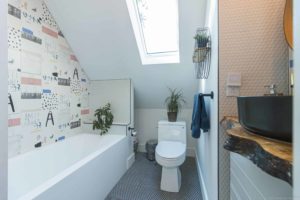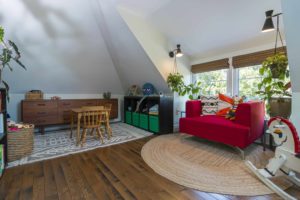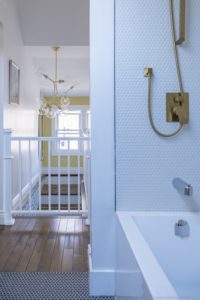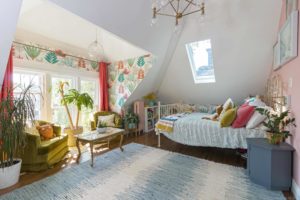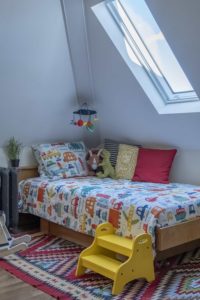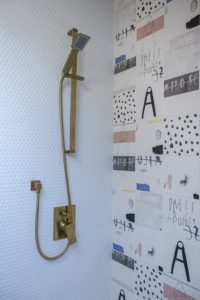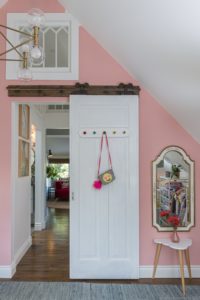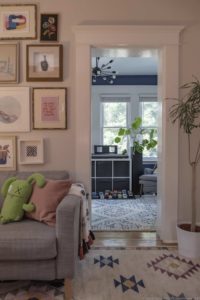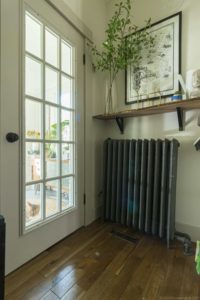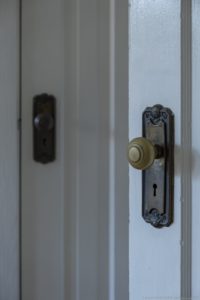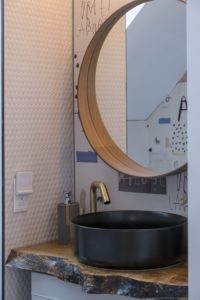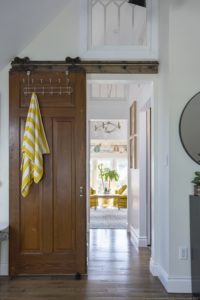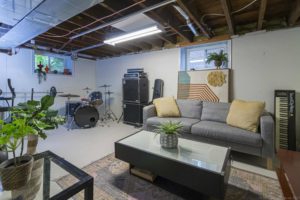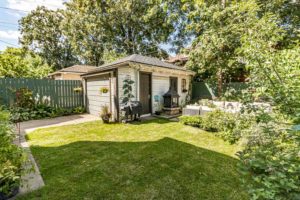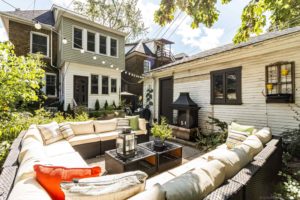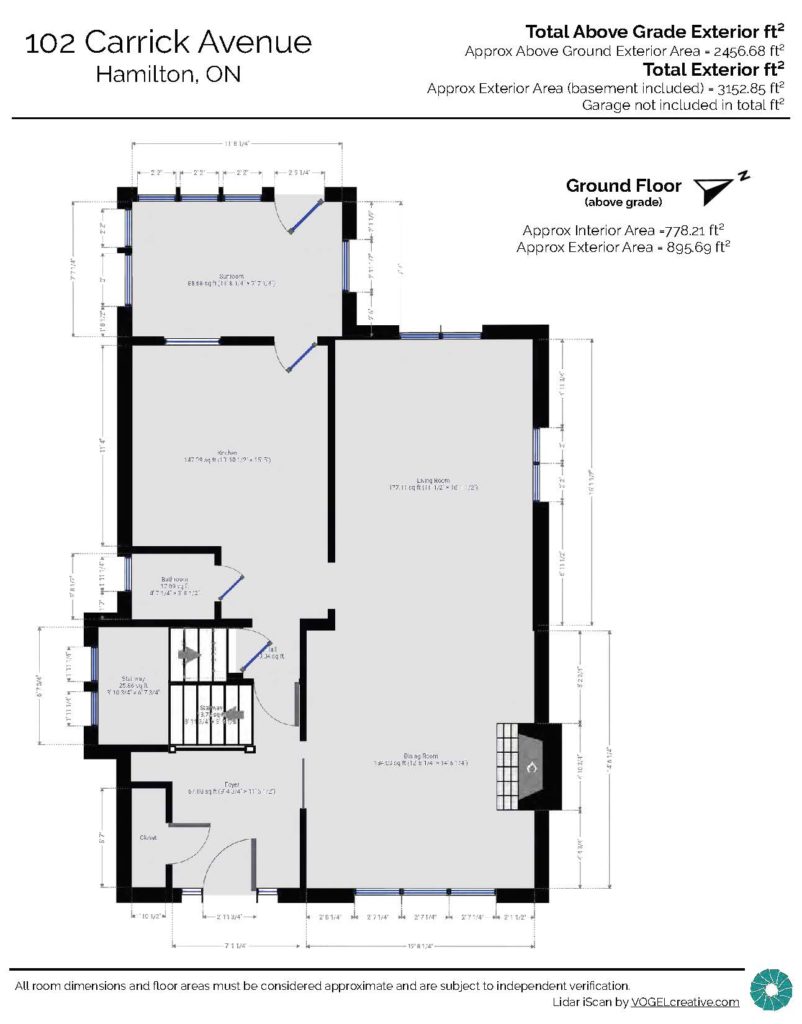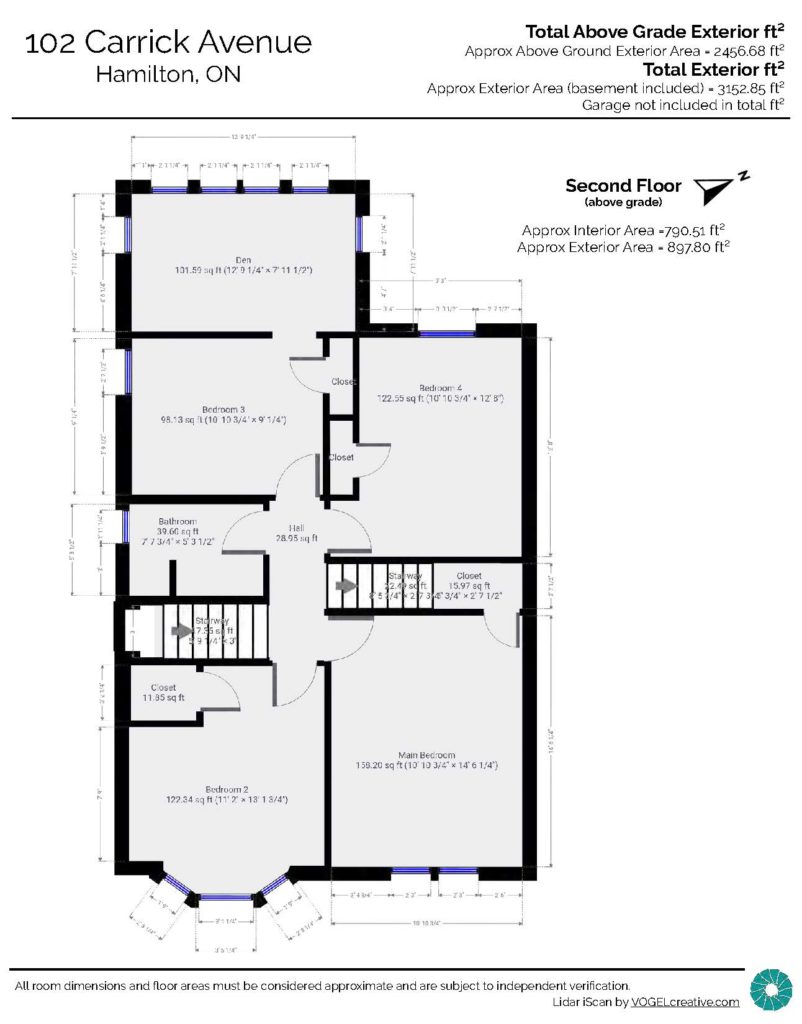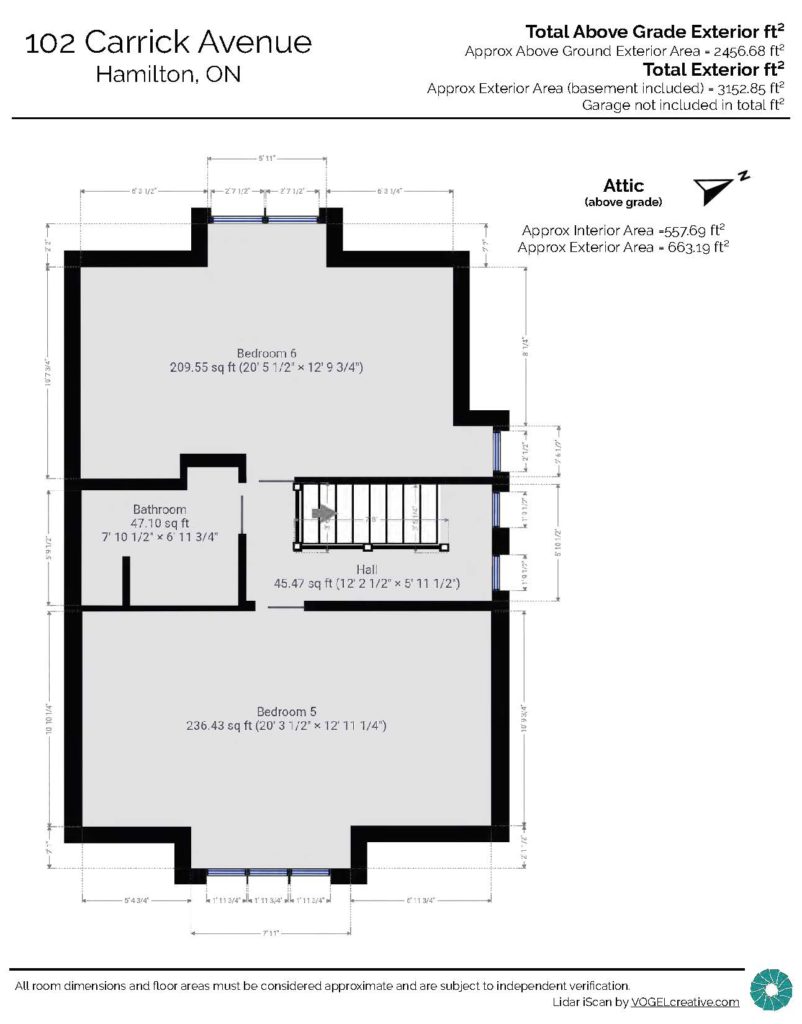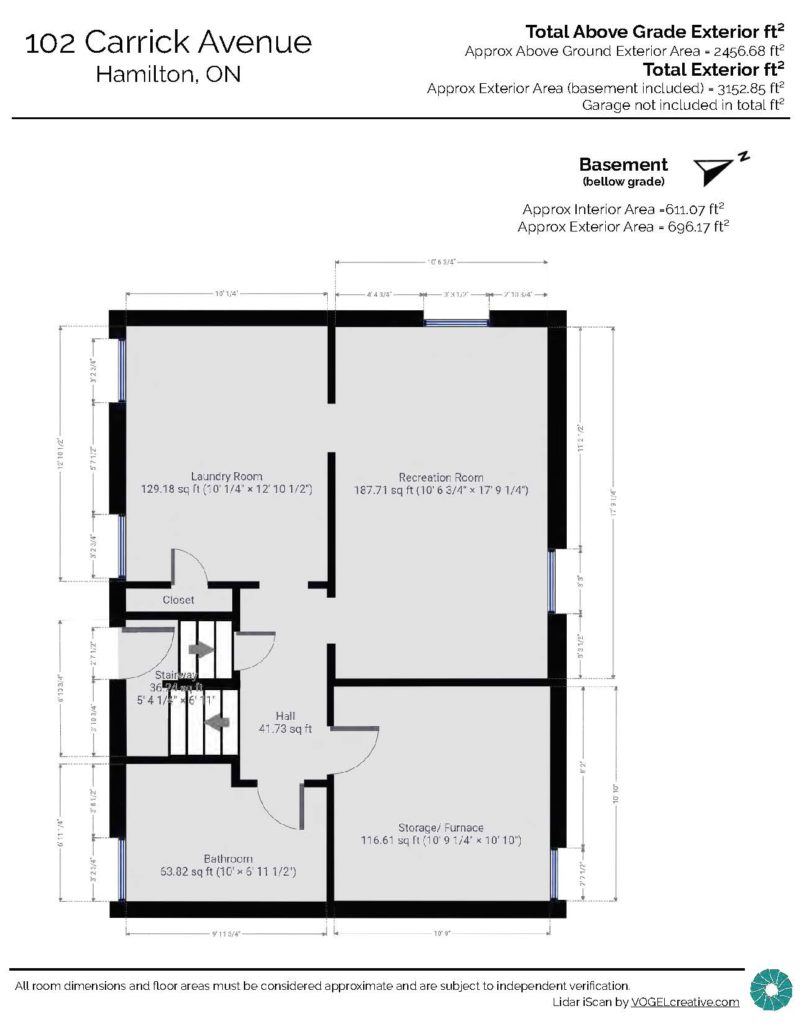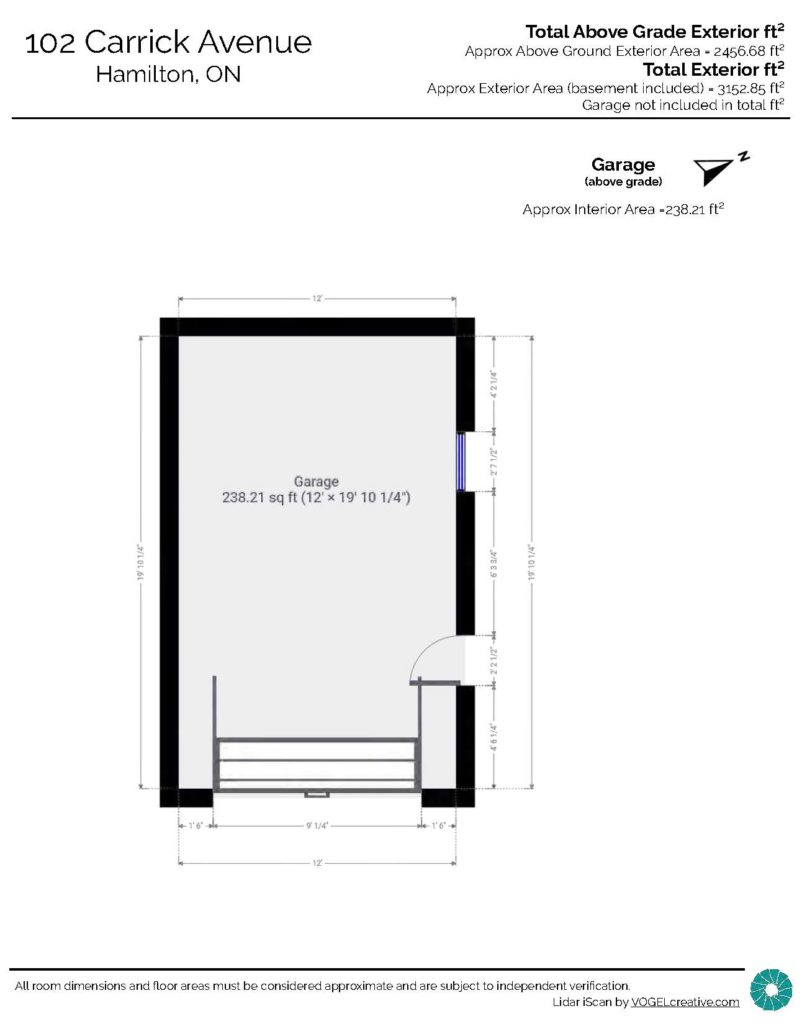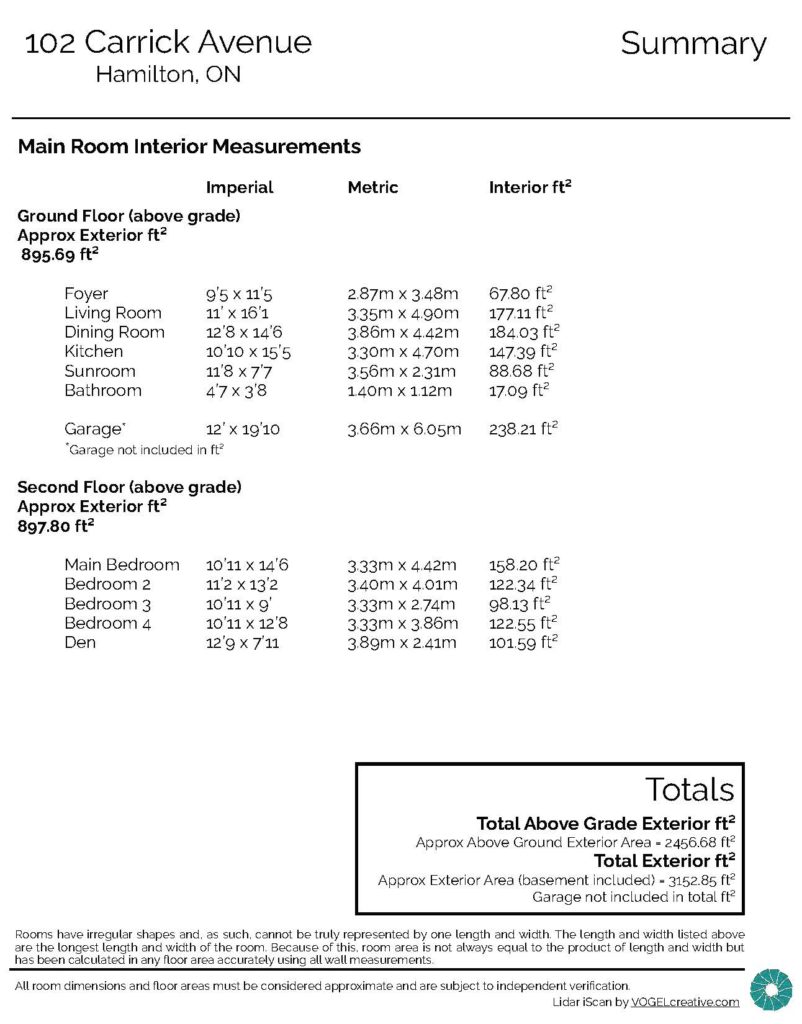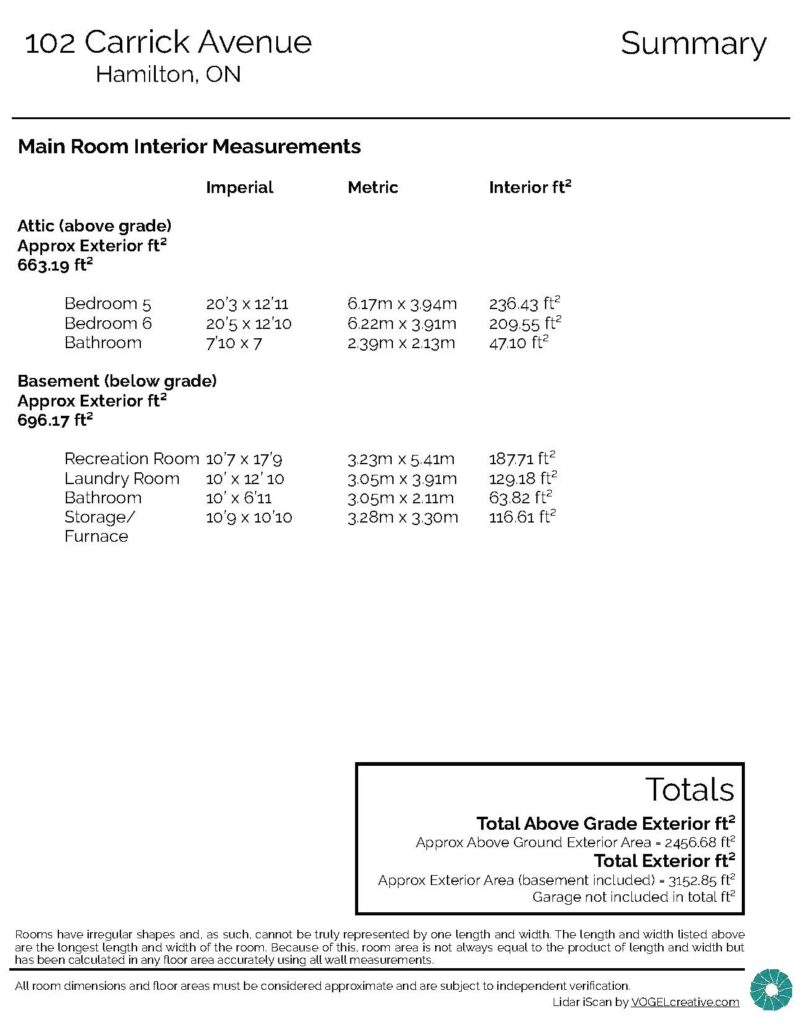Welcome To
102 Carrick Ave
The Hamilton home you dream about finding
Send This Listing To A FriendThis 6 + 1 bedroom home embodies classic Hamilton charm paired with gorgeous renovations, updates, and finishes. 102 Carrick Ave. is a tasteful designer’s home; the perfect mix of vintage and modern. Once you see it, you won’t forget it.
The new front-yard landscape is well-designed and convenient: the plants are self maintaining and pollinator friendly, meaning beautiful curb appeal at low-maintenance. The front porch is spacious, comfortable, and a perfect place to sip your morning coffee.
Step into a bright, open foyer. High ceilings are accentuated by natural light that floods the space, complimenting the stunning sightlines and welcoming you in. The ravishing hardwood floors throughout the house are simply breathtaking.
The open concept living room is sharply designed with a big bay window, attractive fireplace and perfect finishes. It flows into the inviting dining room, emphasized by natural light and stunning light fixtures.
The bright kitchen is newly renovated, and it’s better than a real-life Pinterest kitchen. The floors are gorgeous, the sightlines are incredible, and the sleek gas stove will captivate your inner chef. Walk towards the foyer and pass the newly updated powder room, side entrance, and stairs to the basement.
The room behind the kitchen is a versatile space and can serve as a mudroom, sunroom, or even an office! Step out into the backyard from here, which is neat and superb for hosting barbecues or friends over on a warm evening. It’s a sweet backyard retreat – west facing with fresh sod and room to lounge or play.
Single car garage for parking, toys, yard gear and a private driveway.
Upstairs the bedrooms are huge and filled with sunshine! The primary suite has a big east-facing window and its own fireplace. The second bedroom is similar in size and also boasts a big east-facing window. The third bedroom on this floor is spacious and currently being used as a dressing room off the primary bedroom. The fourth bedroom is currently being used as an office space, but is a versatile room that could even be used as two separate rooms.
The washroom on this floor is newly renovated and spacious, with stunning exposed brick.
Walk to the third floor and find a custom renovated loft space, making up the final two big bedrooms and a third washroom. The washroom is chic and newly renovated. Both bedrooms have spectacular skylights and let in marvelous light. Like the rest of the home, the top floor is spacious and truly one-of-a-kind.
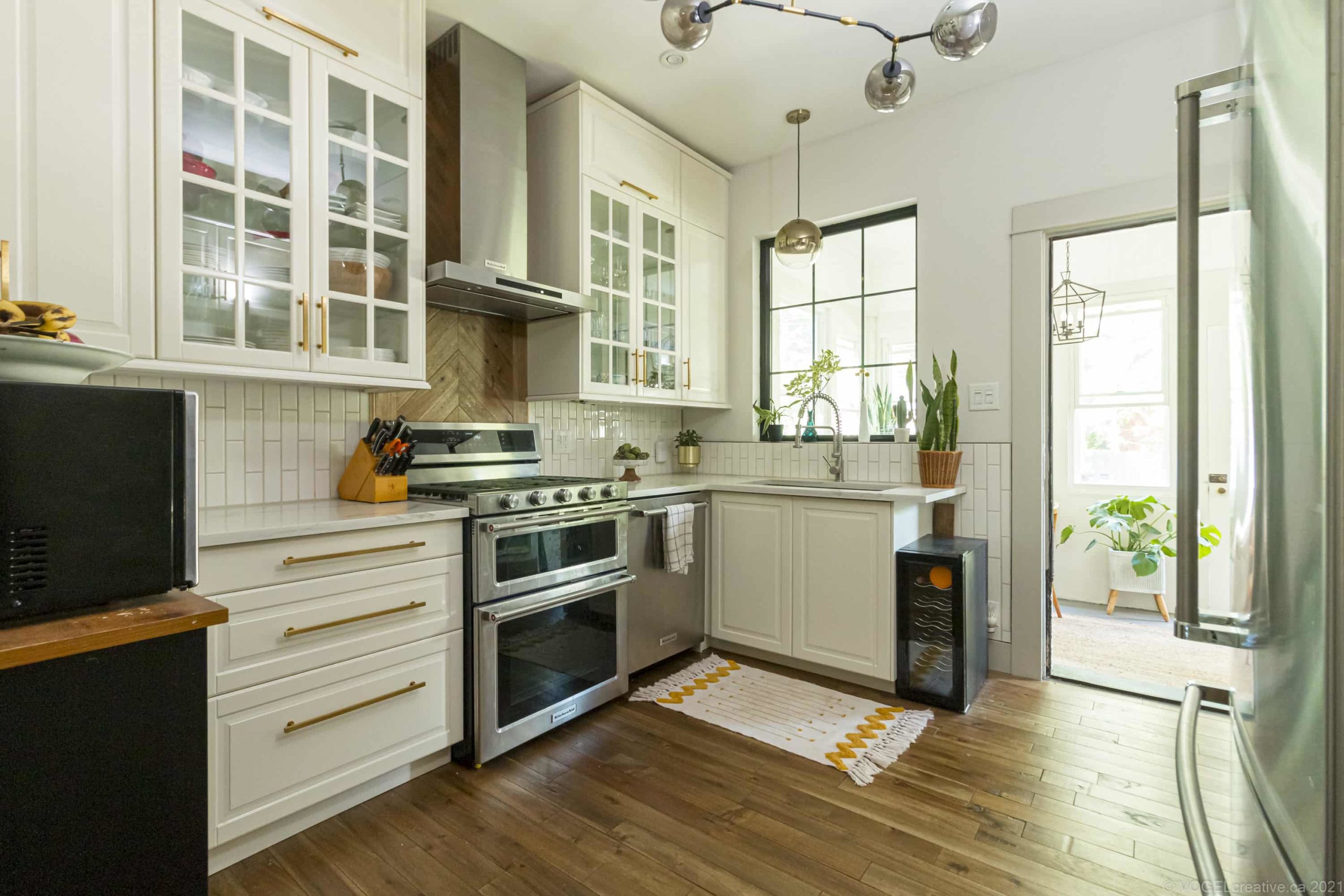
5 Things We Love
- The curb appeal – the front yard is beautifully landscaped with a mix of pollinators and low maintenance perennials. The droolworthy porch framing the showpiece entryway with its beautifully restored heritage door featuring gorgeous hardware and leaded glass inserts.
- The dreamy third floor retreat – two bedrooms both featuring vaulted ceilings, skylights, and reading nooks. The third floor includes a terrific custom bathroom with oodles of custom details (That bath tile! The live edge vanity!)
- Heritage charm meets funky, boho style – from the fun wallpaper to carefully curated light fixtures (all included!) 102 Carrick Ave has a seriously fun personality.
- The six bedrooms (!) and all of their possibilities – want a custom dressing room? Done. Yoga retreat overlooking the backyard? Okay! How about a home office? Music room? Art studio? Playroom? Why not? Have some fun!
- The renovated kitchen with all of your favourites – custom millwork cabinetry, farmhouse sink, brass hardware, beautiful backsplash with herringbone wood accent. The best part? The kitchen leads directly to an uber charming sun porch.
About Gibson/Stipley South
Strong sense of community here! Classic old Hamilton blended with newcomers and young families. Turn of the century, heritage homes with a lot of pride. Friendly porch sitters have lived here for years, while newcomers are drawn to the Ottawa St. lifestyle – 15 minutes walking from 102 Carrick Ave! Local restaurants, small businesses, and more, supporting local has never been easier! The walkable amenities are terrific, especially for kids. Think Junction-feel neighbourhood, but with more greenspaces and less chains. Walk to Gage Park, the Tropical Greenhouse, Bernie Morelli Rec Centre (pool, splash pad, natural playground), Tim Hortons Field, and more. There are great school options nearby, including French immersion programs. Transit is great here, you’re located between Main and King (perfect for going to and coming from downtown) – and with the soon-to-be LRT, transit is about to become a huge bonus. You’ll be far enough that you won’t hear construction, and just a 5 minute walk away from the nearest stop!
