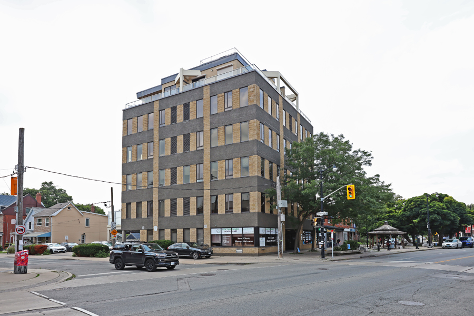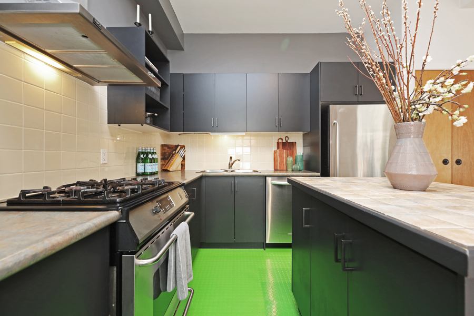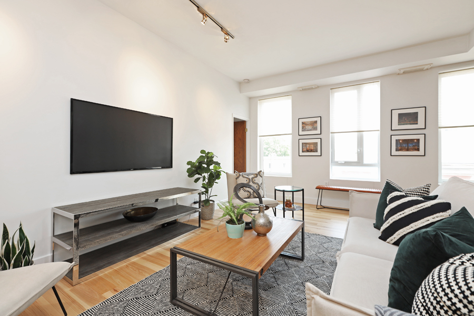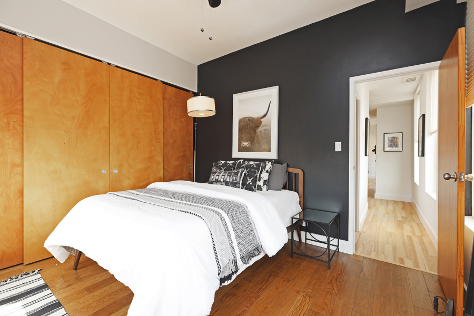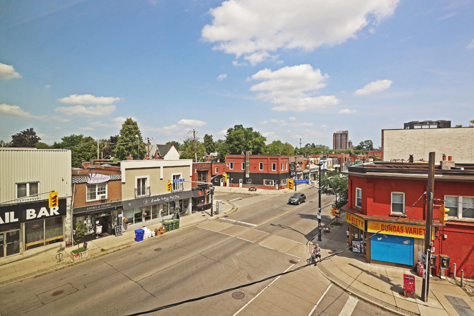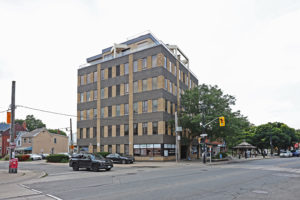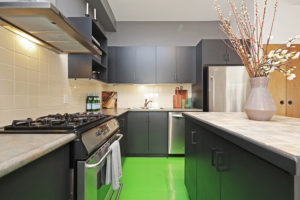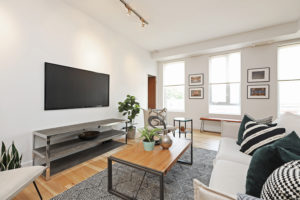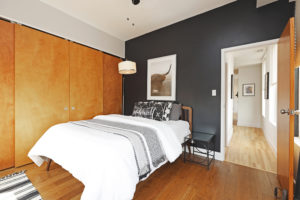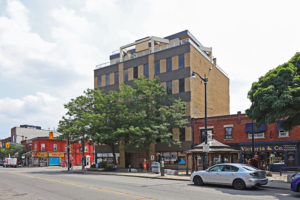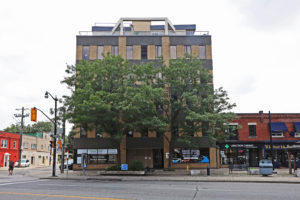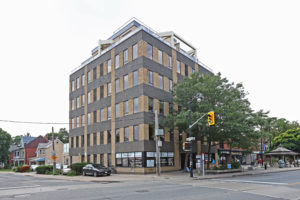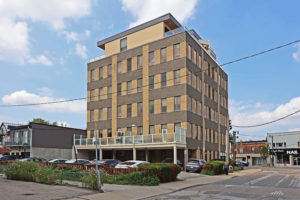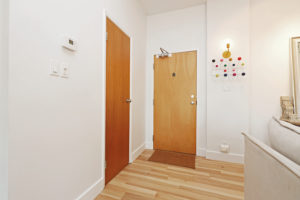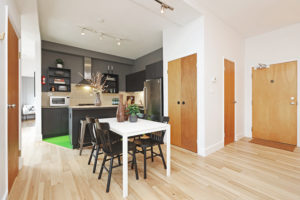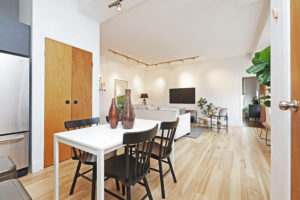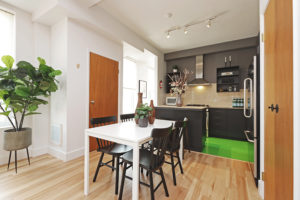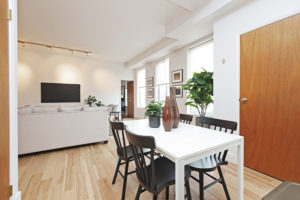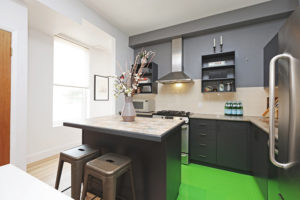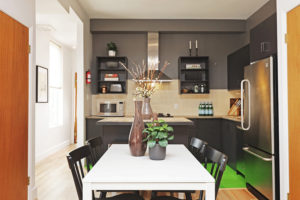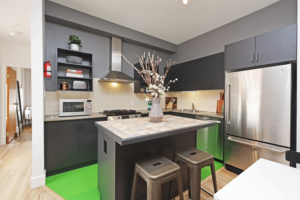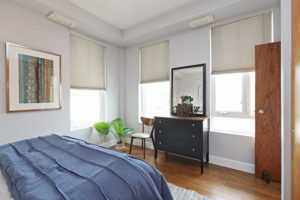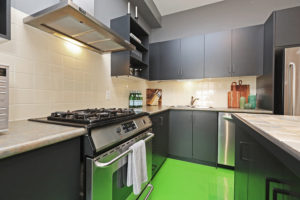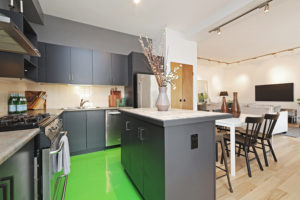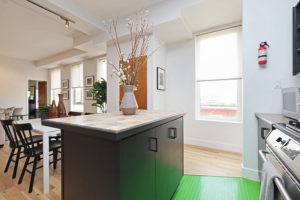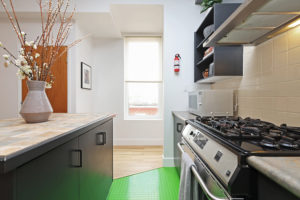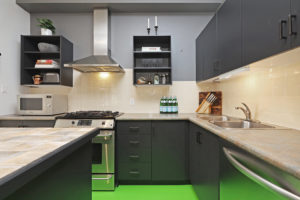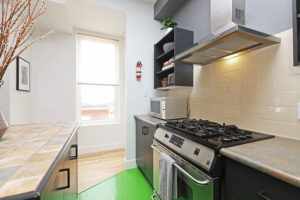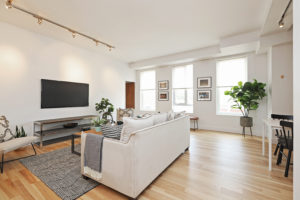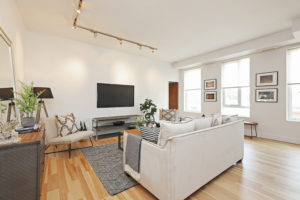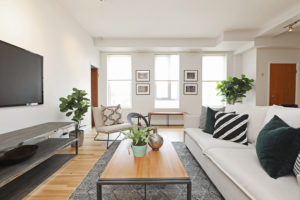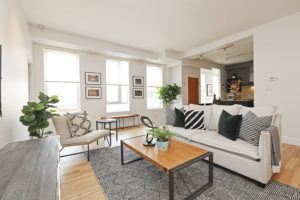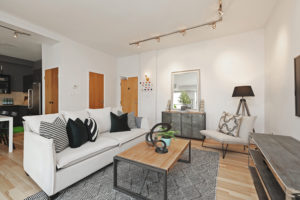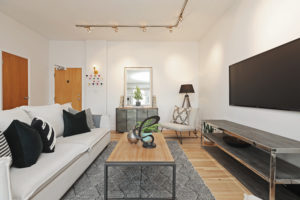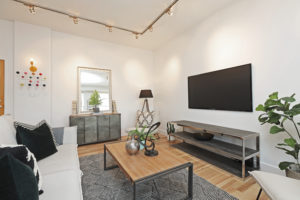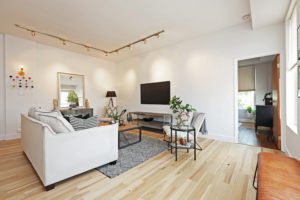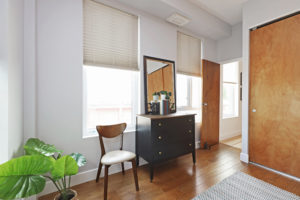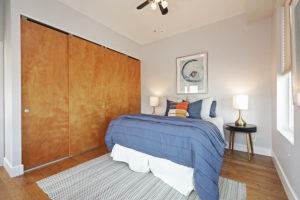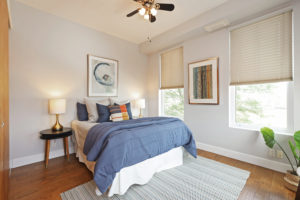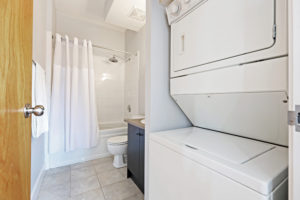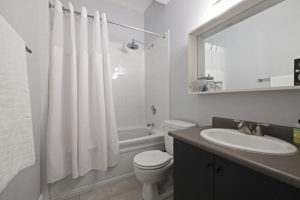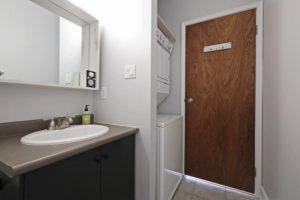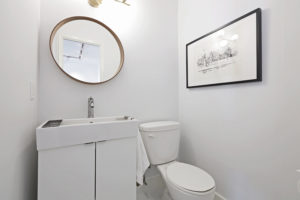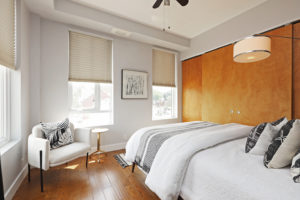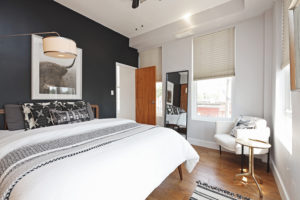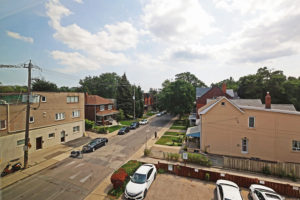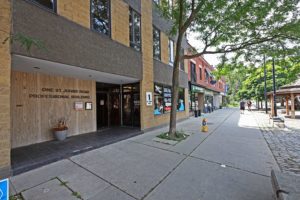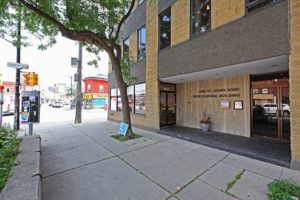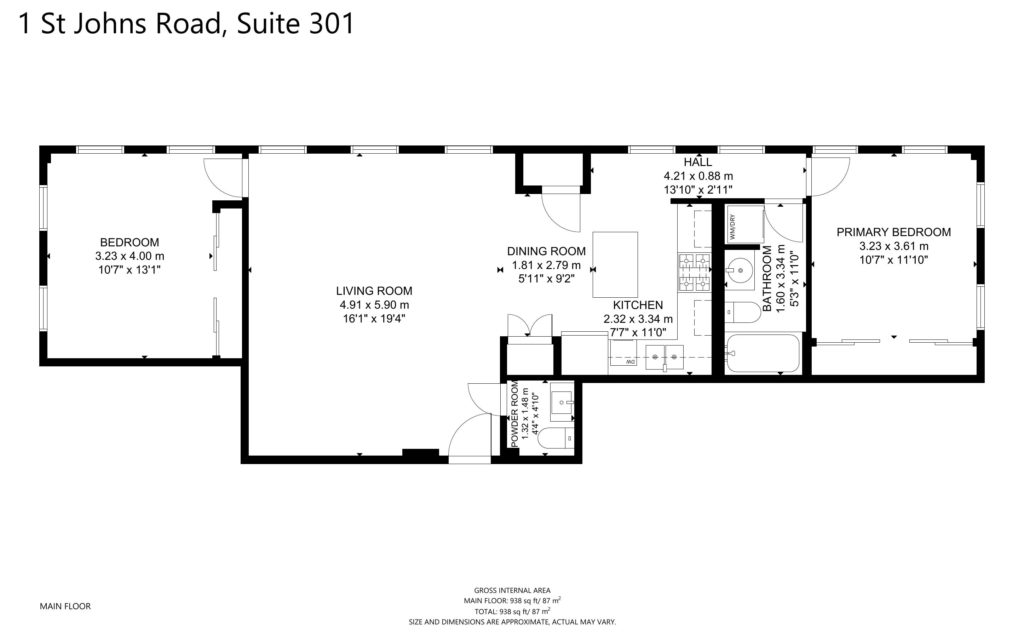Welcome To
1 St Johns Road #301
The cure to seasonal affective disorder
Send This Listing To A FriendThis unit is so sunny and bright, it’s the antidote for seasonal affective disorder. An incredible, wraparound corner unit with north/east/south exposure, 2 bedrooms, and 1004 square feet of living space. Coupled with a fantastic split bedroom floor plan and eclectic neighbourhood (who doesn’t love the Junction?) You don’t want to miss out on #301-1 St. Johns.
Let your days start off right, with morning sunlight peeking through the blinds and pouring through the windows. The large, open concept living area gives the unit a natural flow and new glossy hardwood floors run throughout. There’s room for everything here!
The bedrooms are big and bright. There’s no need to worry about storage either, because both rooms have triple closets with built-in organizers!
So much to love about a hard loft look-and-feel, especially one with recent renovations. HVAC is brand new, as are the floors, and the bathroom was recently updated. The kitchen boasts a gas stove. I know, amazing. It really is the perfect place to make your favourite recipes or work on your chef skills.
About the Building
One St. Johns Place Lofts is a distinct concrete structure with a banded facade that was once an office building. Converted in 2000, it now offers just 15 Toronto lofts in the pleasant Junction Area neighbourhood.
With excellent urban convenience in a tree-filled residential area, it’s a perfect location for families and working professionals. Two-bedroom suites showcase the bright, open-concept layouts with nine-foot ceilings and tonnes of sunlight.
Cobblestone courtyard right outside the lofts, with benches, stone slab seats and trees. It’s a public space perfect for friends, family, neighbours, or just reading a good book.
Junction Area is only a short walk east along Dundas West, with many new and established restaurants, bakeries, cafes and places to enjoy an evening out.
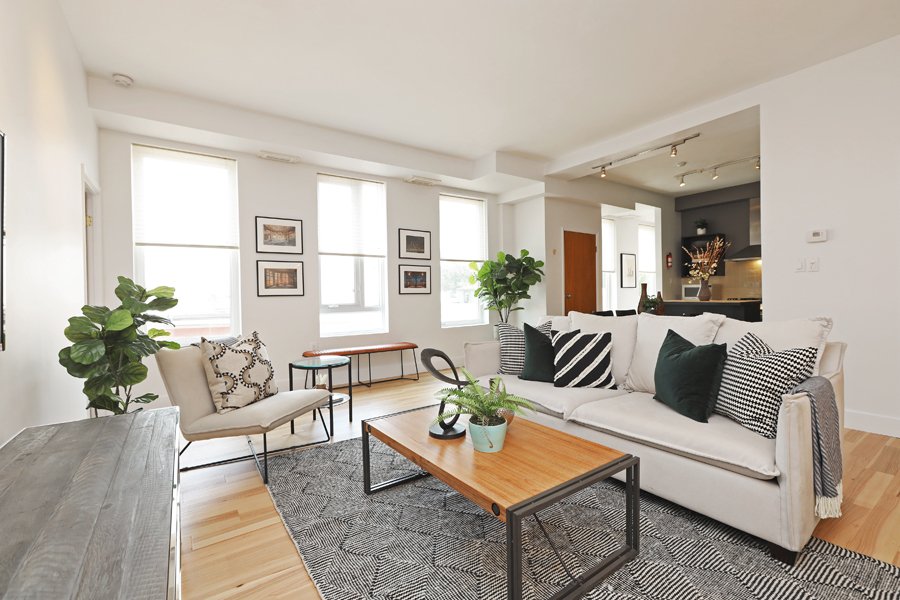
5 Things We Love
- Wraparound corner unit with north, east and south exposure
- Large open concept living space
- Split bedroom floor plan and each bedroom has triple closets with built-in organizers
- Authentic meat-packing district hard loft look and feel
- With all that light (triple exposure), it’s the antidote for seasonal affective disorder
3-D Walk-through
Floor Plans
About The Junction
Welcome to Toronto’s West Side. Lush, tree-lined streets and century brick homes make up the historic district of The Junction – a hip neighborhood that gets its name for once being the heart of the Canadian Pacific Railway.
It doesn’t get cooler than The Junction. It’s what Queen West used to be and Bloor West will never be — hip, fun and a nice mix of gentrification with urban flair. It’s where the cool kids want to live. It has become the home to many (very lucky) Torontonians. It is also the host of successful Canadian startups like Ubisoft and Freshbooks.
The main street of Dundas West is alive with restaurants, bars, local boutiques and businesses, while St. Clair West offers more suburban amenities (lookin’ at you, Stockyards Centre) in an urban center of the city.
If the Junction grows tiresome, residents just head-on over to visit neighbouring hot spots in Roncesvalles Village and High Park. Though it’s very hard to feel disappointed in this unique, and highly sought-after, slice of the city–in area that is consistently touched with the brilliance, innovation, and smart design, traditional of a modern-day rebirth.
The welcoming, familiar vibe makes The Junction instantly feel like home whether you’re here for the day, the week or a whole lifetime.
