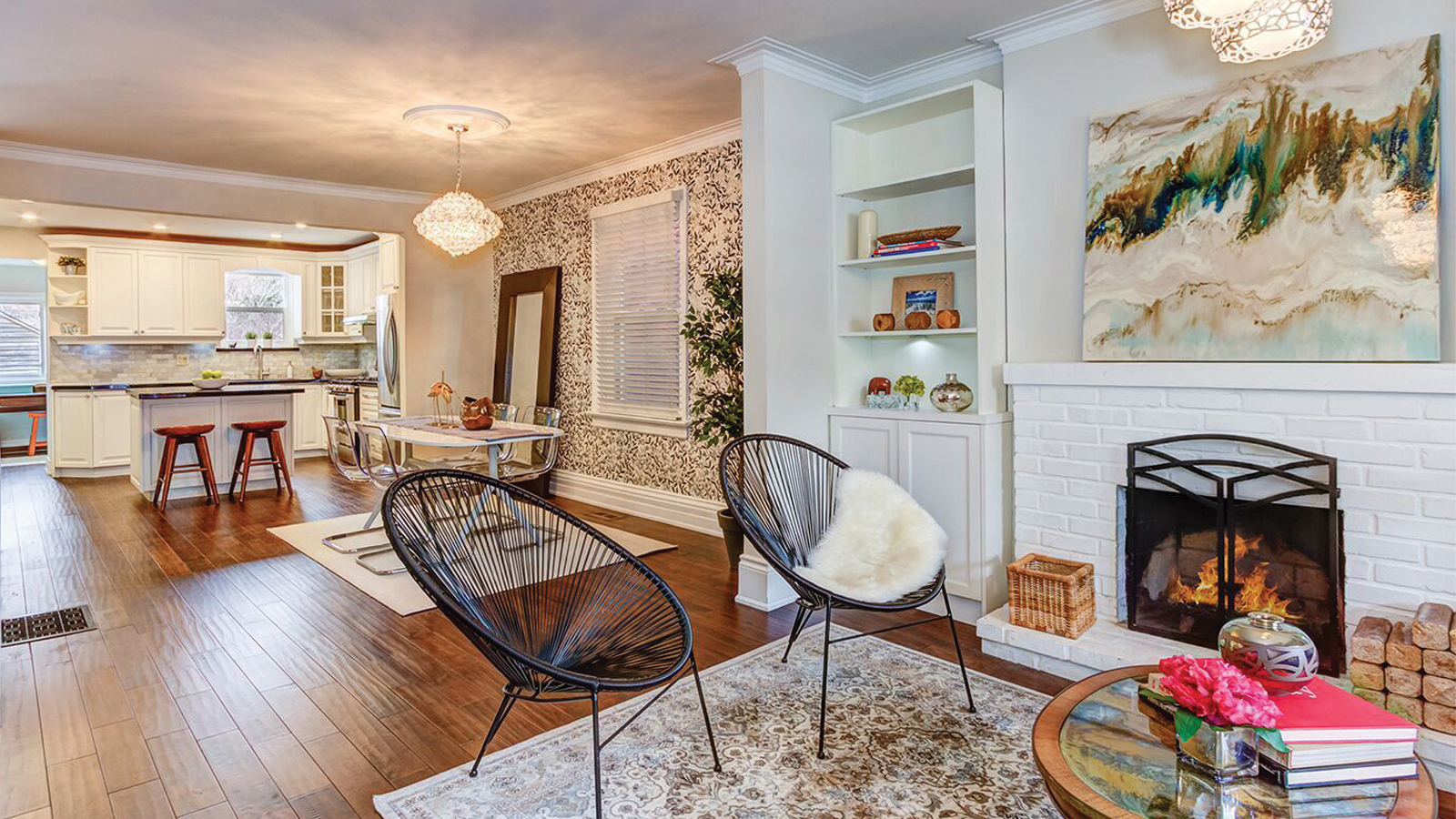Whoever Told You that You Can’t Have it All…Lied | 736 Spadina Ave #1111
Watch the Property Video
Just the Facts
Price:
$770,000
Status:
Sold
Side Represented:
Seller
Offer Date:
Offers anytime
# Beds:
2
# Baths:
2
Square Feet:
772 as per MPAC
Parking:
1 + locker
Neighbourhood
Harbord Village
WalkScore:
98
Transit Score:
100
About the Property
Live smack-dab between two of Toronto’s most popular ‘hoods: the Annex and Little Italy. Walk to incredible shopping, bakeries, cafes, pubs, clubs, live music, restaurants & culture. Student (or parent to one)? You’re also steps to University of Toronto (not to mention every legendary haunt from The Madison to the Tranzac).
But it’s not just the location that’s cool…you’ve gotta see this condo.
Start the day in your master bedroom with south-facing downtown Toronto and UofT views. Freshen up in your ensuite bathroom with frameless walk-in glass shower, & dress for the day with a large double closet that holds any shopaholic’s loot.
Looking to share the space? Go for it, there’s enough room plus a huge storage closet at the front of the condo––it’s like a second locker for all your things!
Split bedroom floor plan for privacy, (both with floor-to-ceiling windows and south-facing views), two bathrooms, generous living area, modern kitchen, and epic balcony (extending the entire width of the unit) will make you—and any potential roomie—automatic hosts with the most.
So where will you end the day? On your balcony sipping a drink? Watching the sun sink behind downtown Toronto/campus vistas from the rooftop lounge? Serving up take-out on your kitchen island to a host of friends? Stepping out the front door to slip into a College Street Bar for some live music? Dining out? Being low key?
The options are endless, the choice is yours…and everything that makes Toronto great is at your fingertips. Hey, we said they lied…and we weren’t lying!
Things We Love:
-
The location: Harbord Village, sandwiched between the Annex & Little Italy, steps to anything-and-everything you could ever want (including both subway lines)
-
The balcony: Wide with south-facing views—ideal for hosting & a true extension of the living space.
-
The layout: 2 bed split floor plan, master ensuite plus an in-unit walk-in storage closet
-
The design: Granite counters & island, stainless steel appliances, frameless glass walk-in shower, & floor-to-ceiling windows. The bloody dishwasher has Wi-Fi!
-
The Building (Mosaic): Non-smoking, with a boutique feel & amenities
See Other BREL Listings

