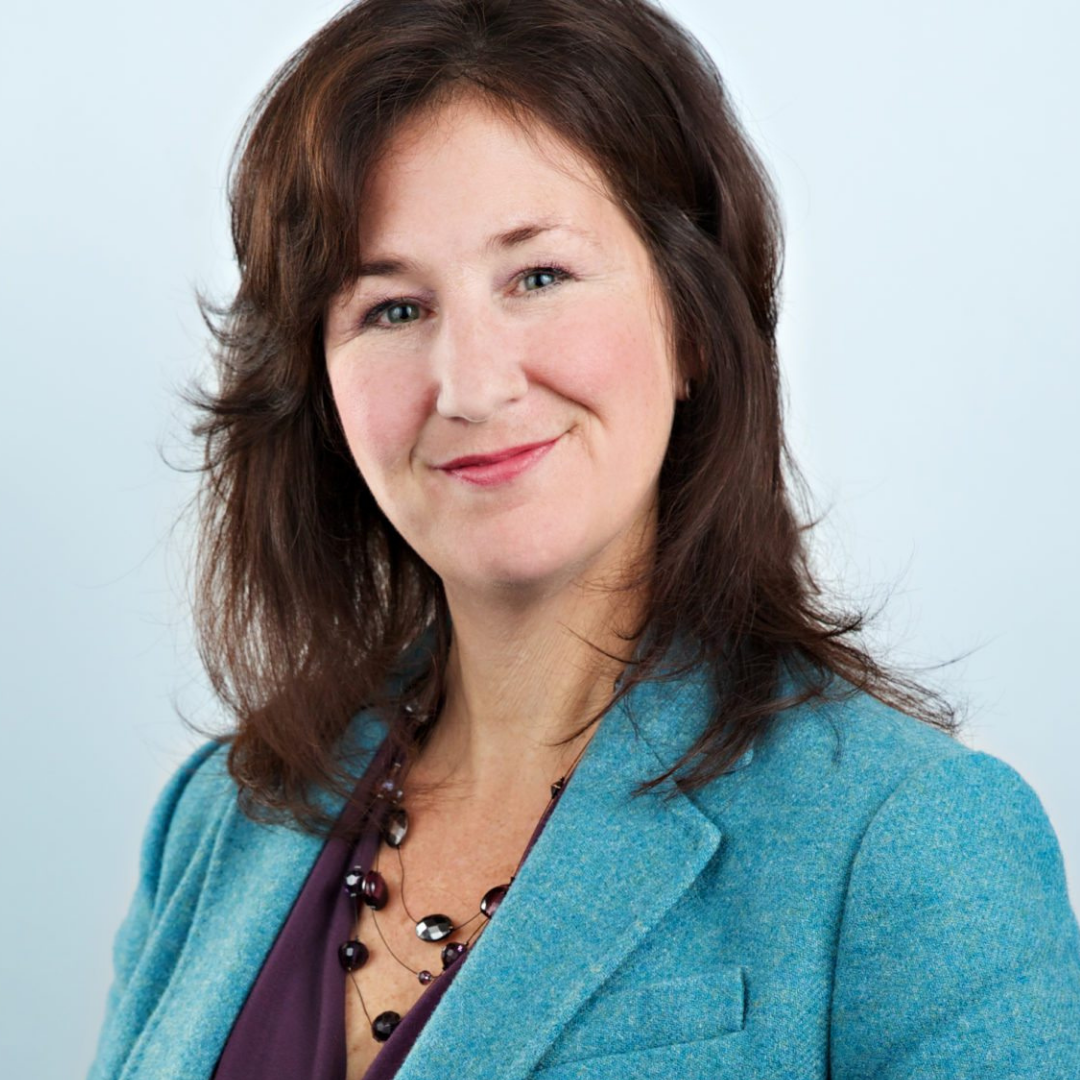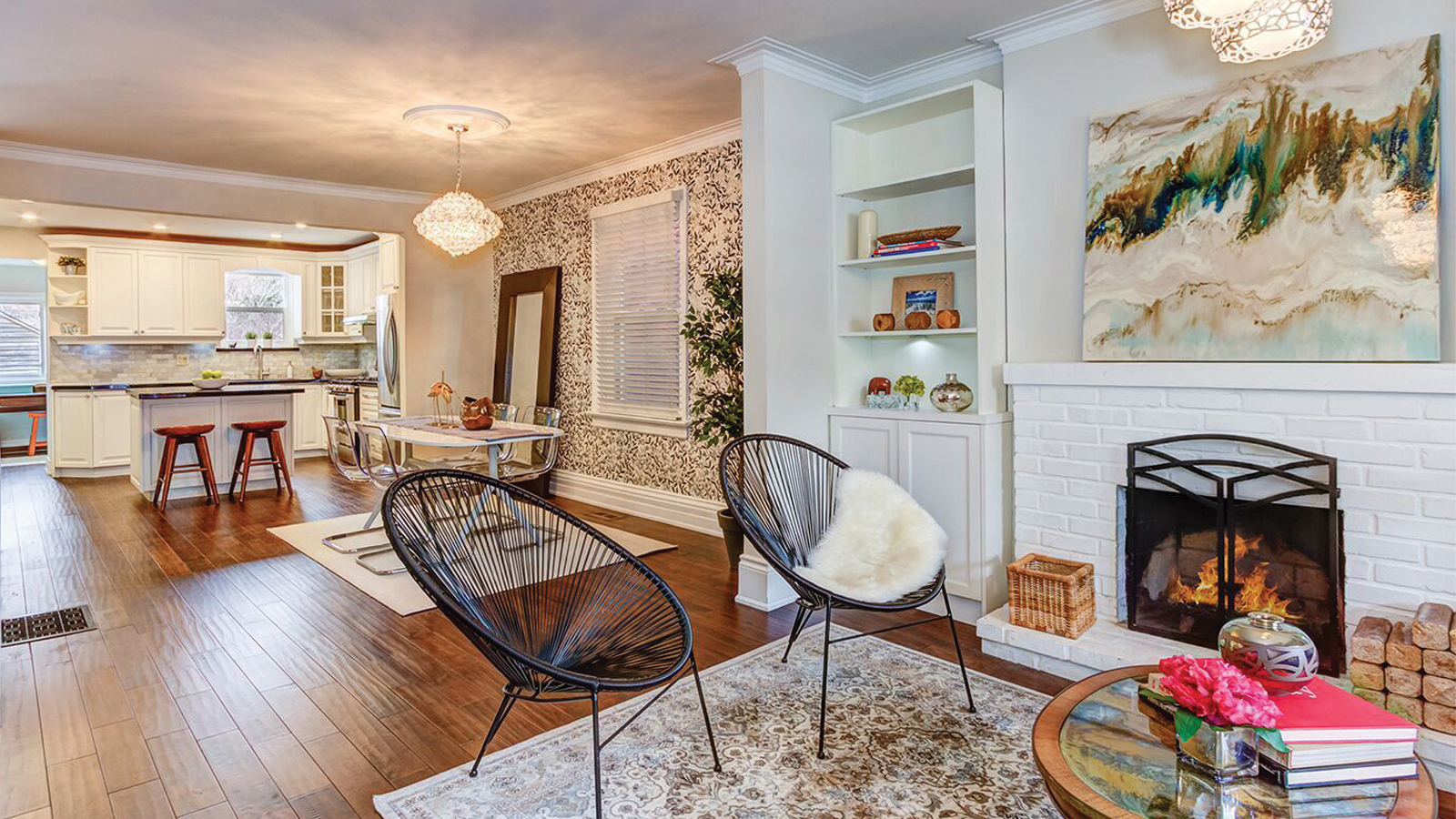Things are looking UP. It’s time to upsize, upscale and upgrade on Ennerdale | 103 Ennerdale
Just the Facts
Price:
$1,250,000
Status:
Sold
Side Represented:
Seller
Offer Date:
September 12th 2019
# Beds:
3
# Baths:
4
Basement:
Full, Finished
Square Feet:
3000-3500
Lot Size:
25 x 125
Parking:
1-car garage, 2-drive
Neighbourhood
Caledonia-Fairbank
WalkScore:
77
About the Property
If it’s time to take your living situation up a notch, you’ll find far more for far less at 103 Ennerdale. First off, it’s enormous with over 3000+ sq ft of total living space. This detached newly-built house on three different levels offers everything on your wishlist. Seriously – this is the forever home you’ve been hoping for but didn’t think was attainable just yet.
Walk into the spacious main floor to find a large living room that flows into the eat-in kitchen, and opens up into a spacious entertaining room. This is open-concept living at its best.
The kitchen will make your inner chef squeal with delight (and your friends green with envy). There’s cabinetry galore, a gas range and enough space to cook for everyone you know. Bonus — a wine or beverage fridge can house everyone’s drink of choice. Outside, you’ll find a heated covered deck to entertain long after there is a chill in the air, overlooking a lush green yard with plenty of room for a play structure, a trampoline, or gardens. Green thumb anyone? Southwest exposure provides great growing conditions for a tomato garden (and the neighbors may be able to share a tip or two). The fun’s not over yet…you will also enjoy the second covered terrace below.
Upstairs are gorgeous, bright and spacious bedrooms waiting to be filled. The luxurious master bedroom has a 5 piece ensuite with heated floors and a walk-in closet with custom built-ins. Downstairs, the basement with walk-out offers soaring ceilings and is the perfect canvas for a home gym/entertainment room/office/nanny suite/teenage hangout or more. A separate entrance and roughed-in kitchen provide potential to make this a secondary suite too.
This is an exceptionally well cared for home with stunning craftsmanship and attention-to-detail throughout. The hardwood floors, crown moldings, fireplace, and floating staircase really take this home to the next level. As do custom built-ins and thoughtful kitchen, closet and garage organization. The home also includes a private, attached one-car garage with driveway parking for two more cars.
5 Things We Love
- New home (less than 3 years) with all the bells and whistles that are hard to find in older Toronto homes — bathrooms (4 of them!), Master ensuite with heated floors, large closets, and storage galore.
- It looks and feels huge inside. Over 3000 square feet of total living space across 3 different levels so everyone in the family can have their own space.
-
Opportunity to get a turnkey property and still get ROI in a couple years – hello incoming LRT?
-
An exceptionally well cared for home with stunning craftsmanship and attention-to-detail throughout. Hardwood floors, crown mouldings, fireplace and floating staircase. Custom built-ins and thoughtful kitchen, closet and garage organization. Ready for the most particular of buyers.
- Private, attached one-car garage with driveway parking for two more cars
About the Neighbourhood and Lifestyle
Close to Corsa Italia, Yorkdale and Little Jamaica, the Caledonia-Fairbanks neighborhood is a quiet, family-oriented area. Here you’ll find a diverse mix of homes and residents, from starter homes to bungalows, newly renovated, older homes and new builds, with new young families buying their first home, and longtime residents who have lived there for decades.
Getting around is a breeze with easy access to the 401, Allen Expressway and downtown. This home is also very close to Eglington, so when the CrossTown is completed in 2021 the Fairbanks Station at Dufferin/Eglinton will be steps away.
See Other BREL Listings

