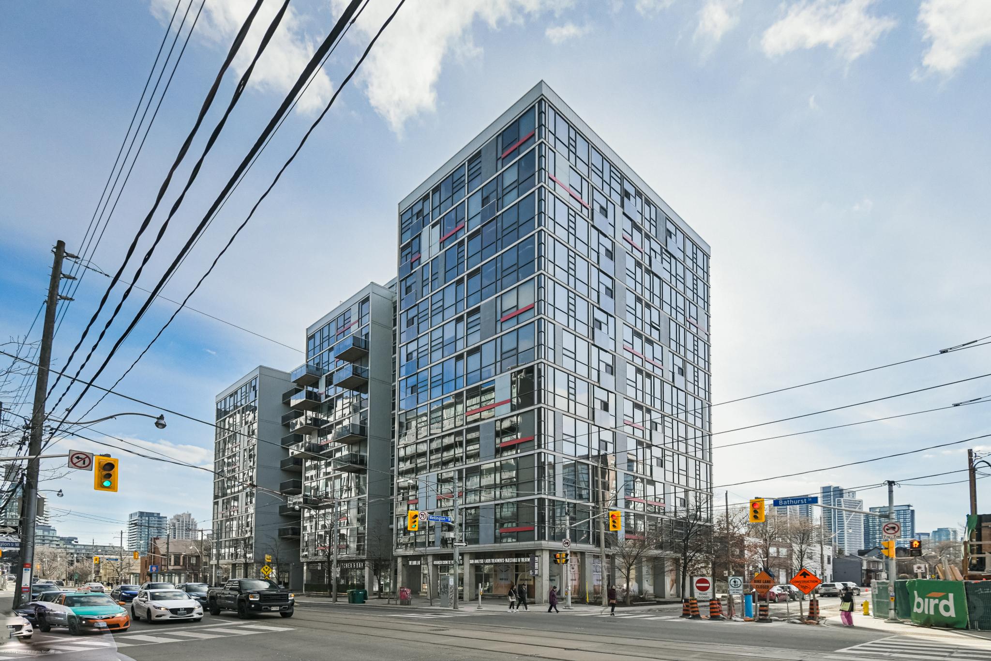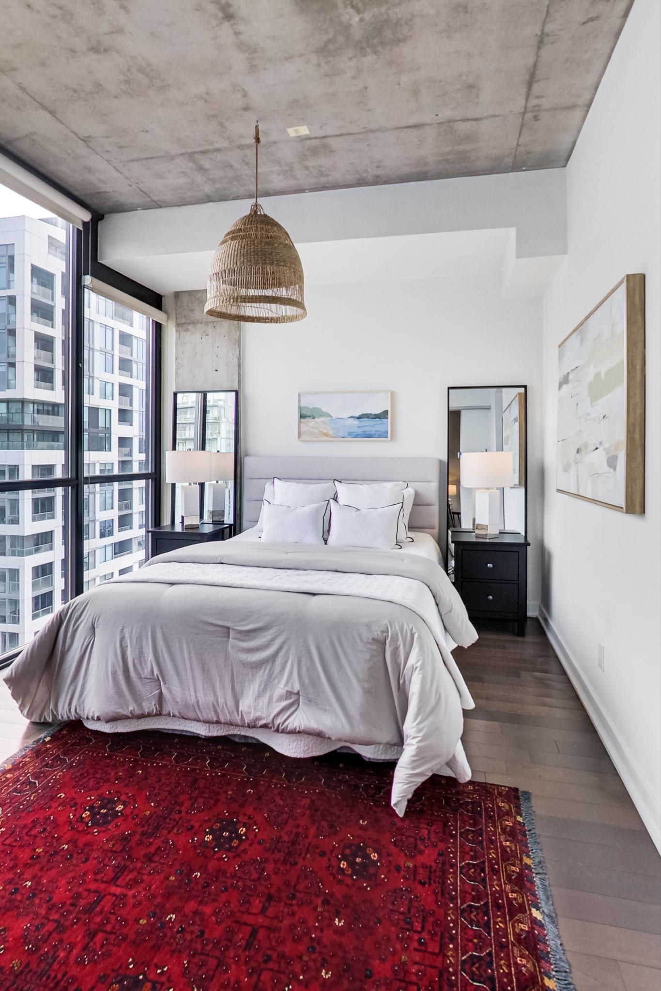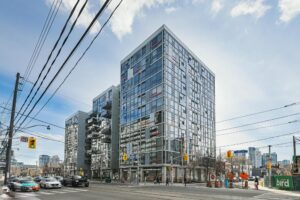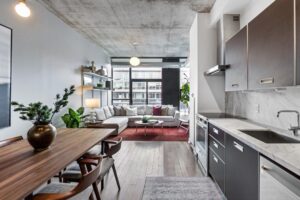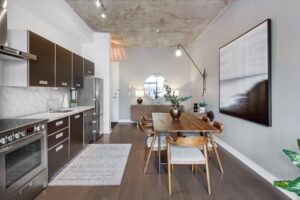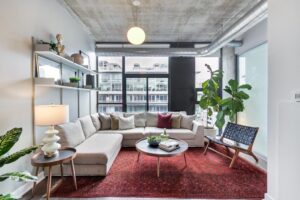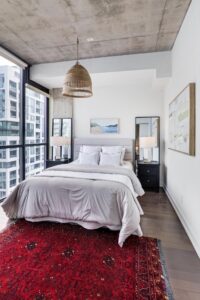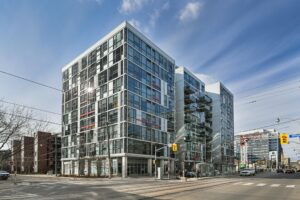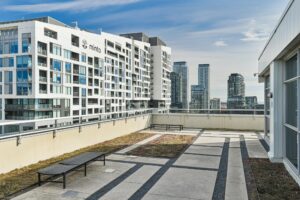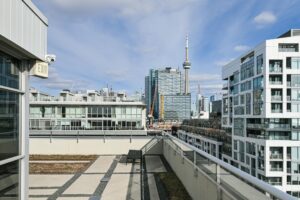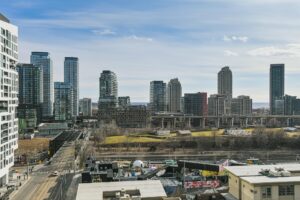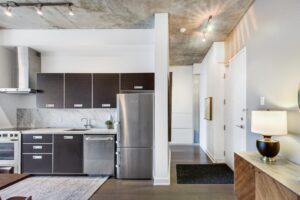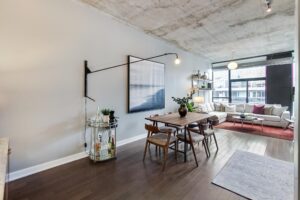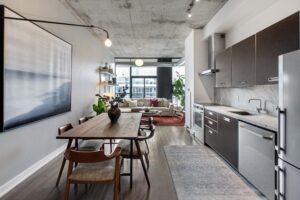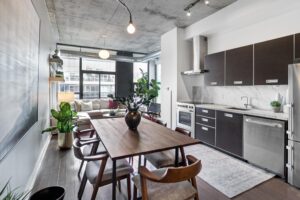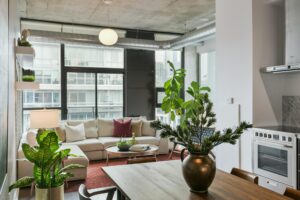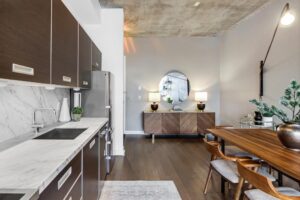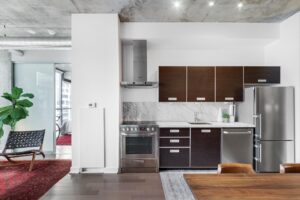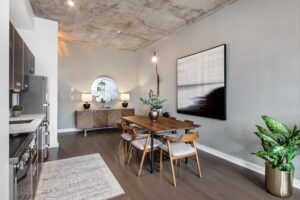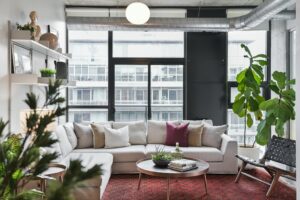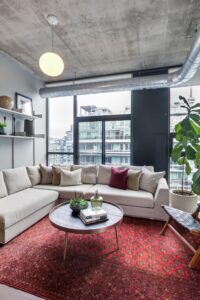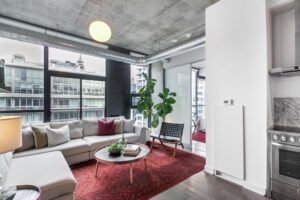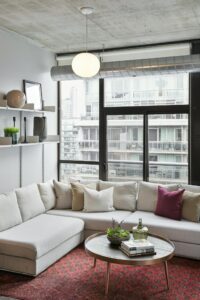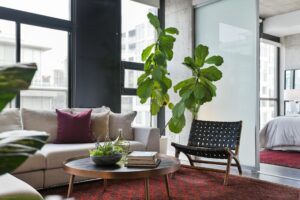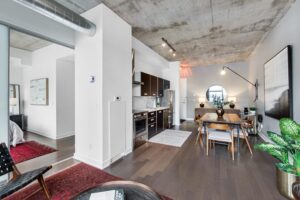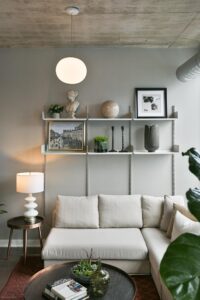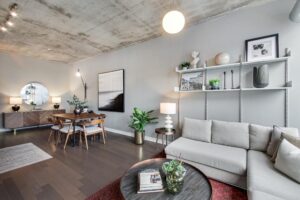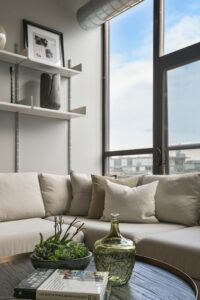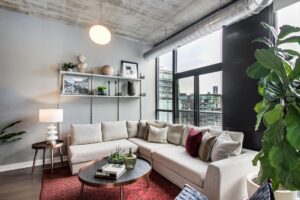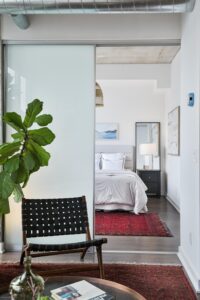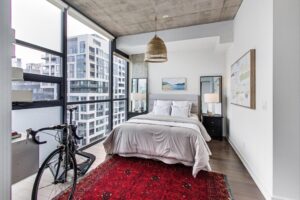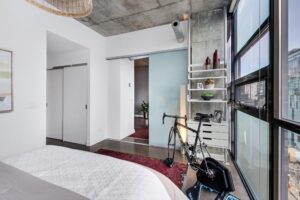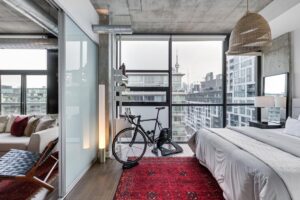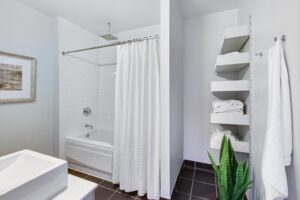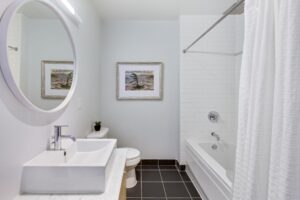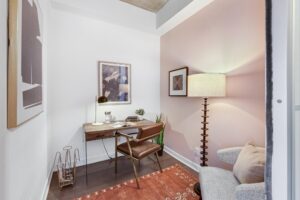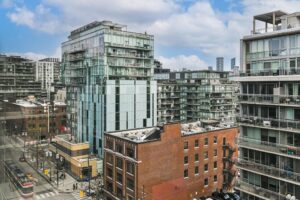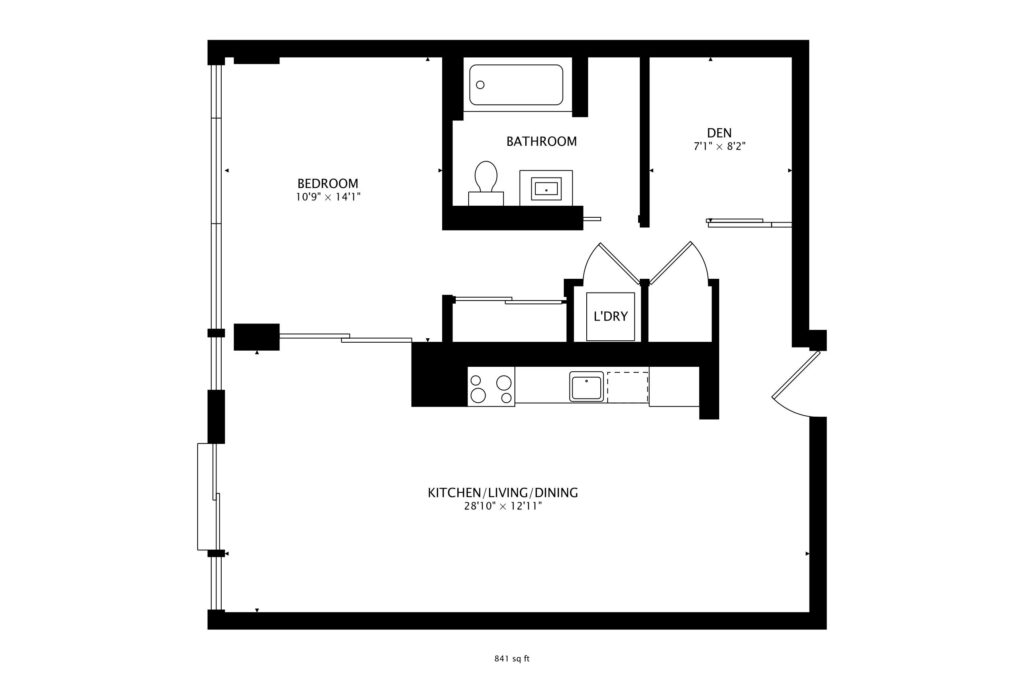Welcome To
911-60 Bathurst St
911: Your Emergency Dream Condo
Send This Listing To A FriendLooking for a place to call home in the heart of Toronto’s vibrant Niagara neighbourhood? Look no further than this stylish and sophisticated sub-penthouse loft that offers everything you need and more!
As soon as you step inside this loft, you’ll notice the stunning industrial style due to its exposed ductwork and concrete ceilings, alongside the open-concept and incredibly functional layout that is perfect for entertaining. One of the most impressive features of this loft is the 10-foot high ceilings. Plus, the breathtaking panoramic city views from the living room and bedroom floor-to-ceiling windows are sure to impress all your guests!
The upgraded marble kitchen countertops and adjustable Vitsoe shelving are just a few of the many features that make this condo a designer’s dream. Whether you’re entertaining guests before heading out on the town or relaxing in the living room, you’ll love the modern elegance and industrial chic that this condo exudes.
The bedroom corridor features a double closet, a spacious 4 piece semi-ensuite, and an additional storage closet, all with custom organizers.
One of the unique features of this unit is the den, which is a versatile space that can be transformed to suit your needs. The sliding glass doors provide privacy when needed, making it function perfectly as a second bedroom. Or if you work from home, this would be a great spot to set up your home office.
In addition to the stunning features inside the unit, this building offers a variety of amenities that will make you feel right at home. From the rooftop terrace with stunning city views,to the party room and visitor parking, you’ll have everything you need right at your fingertips.
The location of this condo is also hard to beat, with quick and easy access to public transportation and a vibrant neighbourhood that is rich in culture and history. You’ll love exploring the many art galleries, boutiques, and trendy cafes that are just a short walk away. The building’s location provides easy access to everything that the downtown core has to offer, making it the perfect place to call home for anyone who loves the convenience of city living. Don’t miss your chance to experience the ultimate in urban living.
About the Building
Sixty Loft, a rare pet-friendly residence in downtown Toronto, offers an ideal location for outdoor walks and proximity to Stanley Park’s Off Leash area, making it perfect for pet owners. The building is very well managed and the occupants are extremely friendly. Additionally, on the 10th floor you can host events in the party room and there’s a rooftop terrace that’s perfect for enjoying the city views or hosting a BBQ with friends. Plus, the building has visitor parking AND secure bike storage , so you can easily bike around the city and have a safe place to store your wheels.

5 Things We Love
- The designer appeal – The wide open floor plan allows for plenty of flexibility and versatility in the space, making it easy to create your dream living area.
- The breathtaking city views – With 10 ft ceilings and floor-to-ceiling windows, you’ll be able to enjoy stunning views of the city from the comfort of your own home.
- The urban touches – The concrete ceilings, upgraded marble kitchen countertops, adjustable Vitsoe shelving throughout, and glass sliding doors all add a stylish and modern touch to the space.
- The well-managed building – You can rest easy knowing that the building is incredibly well-managed, ensuring a great living experience for all residents.
- The versatile den – With its spacious layout, the den can easily function as a second bedroom, providing you with even more flexibility in how you use the space. Perfect for those who love to have guests stay over or need a dedicated workspace.
3-D Walk-through
Floor Plans
About Niagara
Welcome to Toronto’s Niagara neighbourhood.
Niagara sits west of Downtown West and Niagara Street runs, more or less, right through the centre of the neighbourhood – between Queen and Wellington – and is a nod to the former military capital of Upper Canada. In terms of geography, Niagara shares the Bathurst border of Toronto’s bustling and super-trendy Fashion District touches on the vibrancy of Queen Street (north), Shaw Street (west) and Wellington (south). It is an eclectic mix of residential, commercial, and industrial, space.
In recent years the area has seen a decrease in industrial use as more homes and new builds have become the focus. Most of the former industrial area has been replaced with contemporary condo developments and townhouses. Residents have convenient access to major roads and public transportation and are also beautifully situated close to running routes, parks (Stanley Park), pubs, and grocers. In warmer temperatures, locals are lucky enough to also be an arm’s reach to Toronto’s historic Fort York. There, many music festivals and concerts are thrown every summer attracting some of the best social events of the season.
Niagara is also becoming more of a family-friendly neighbourhood. Residents who moved from smaller condos, say for example in Liberty Village, to larger spaces ended up finding innovative ways to make their new spaces work for a growing family. Local schools such as St.Mary Catholic School and Niagara Street Junior Public School, offer education for children from kindergarten to grade 8. While, proximity to some of Toronto’s most culturally rich areas of the city provide excellent opportunities for family adventures, lunches, and walks. Niagara is an area of the city that continues to evolve, grow, and mature with its increasing population.
