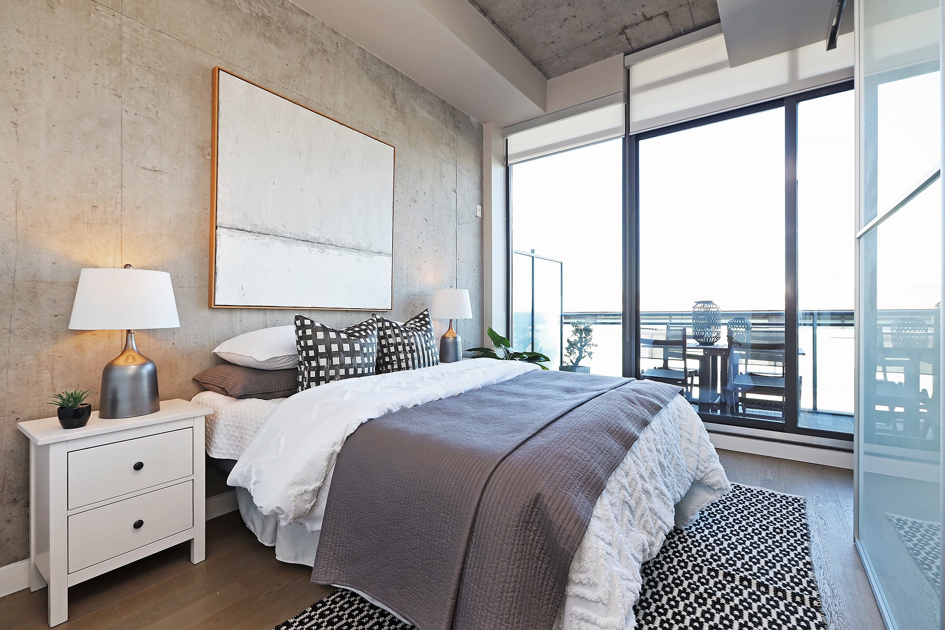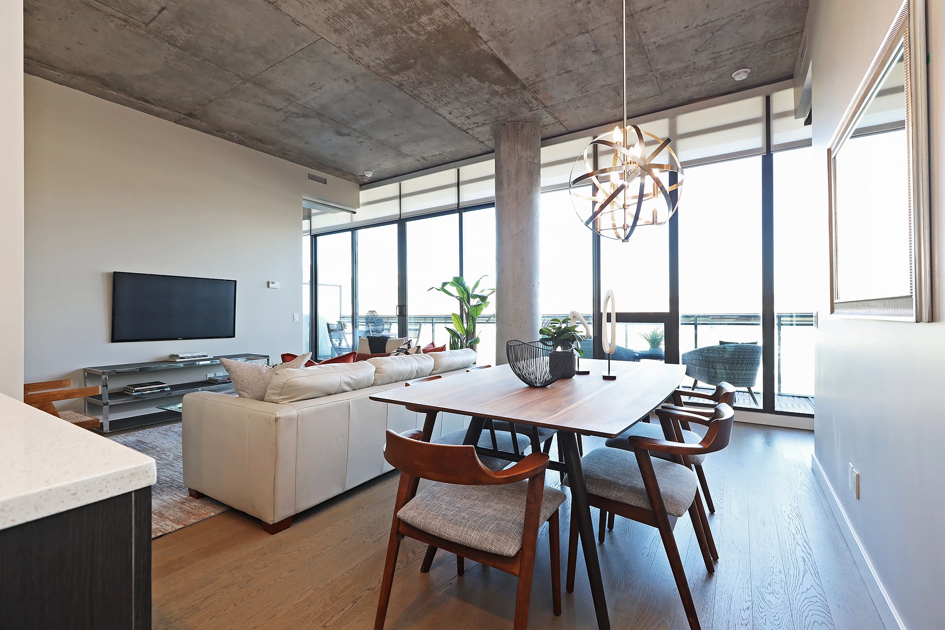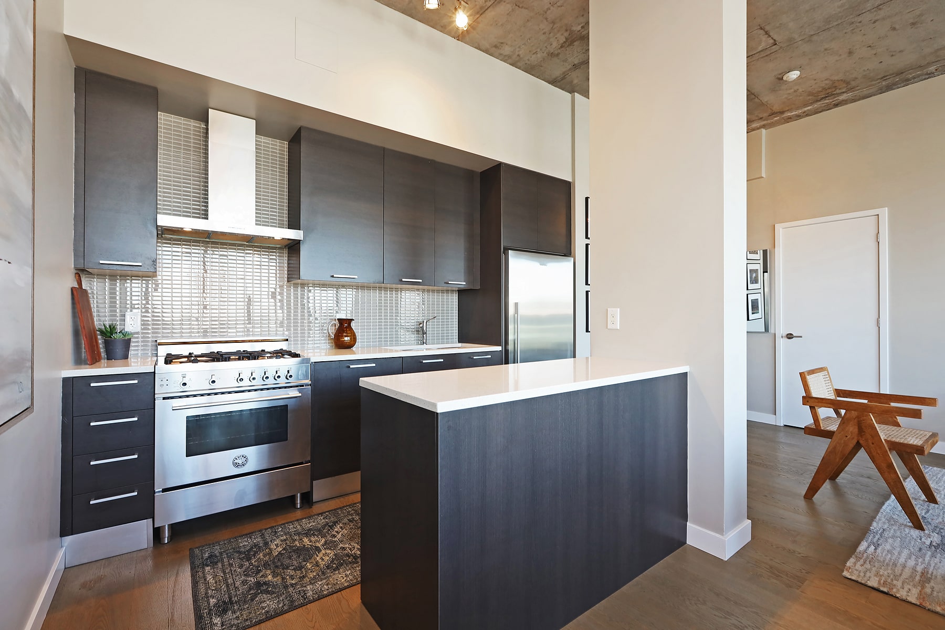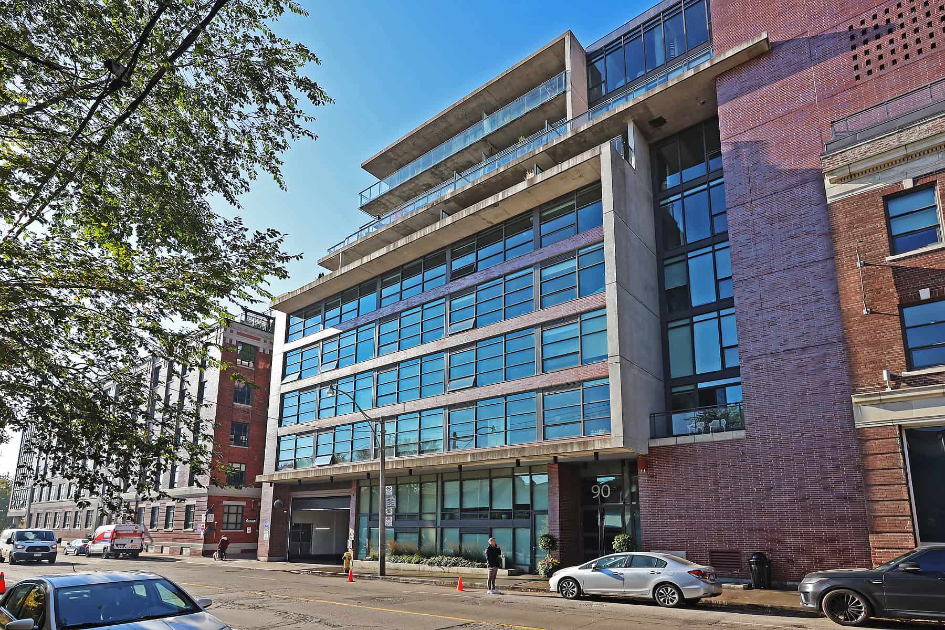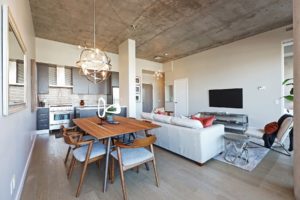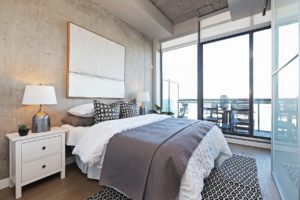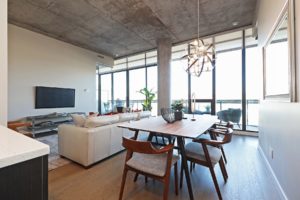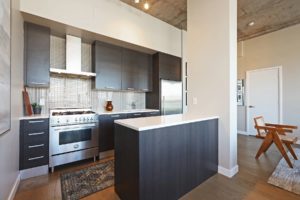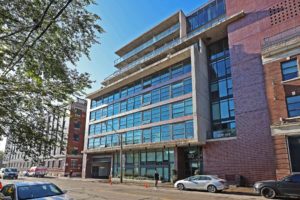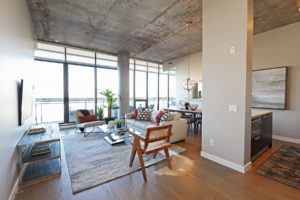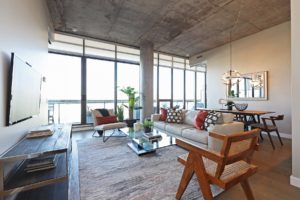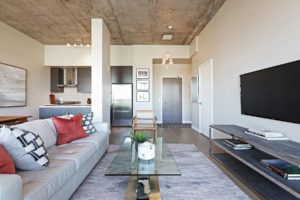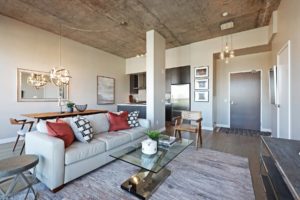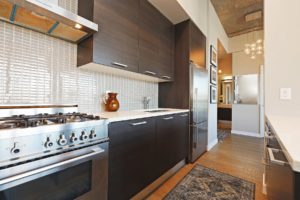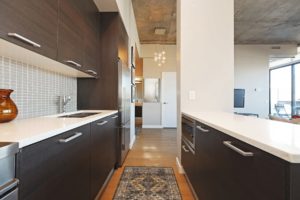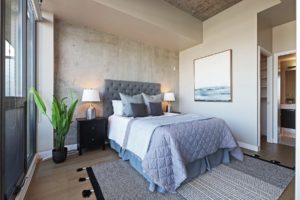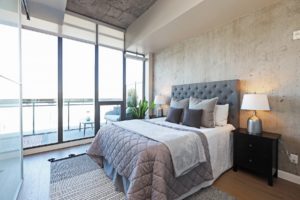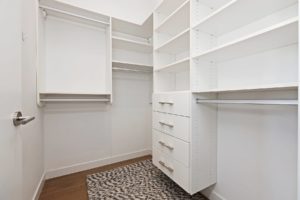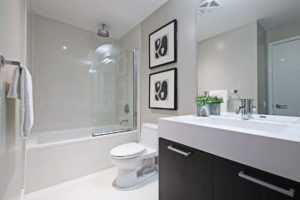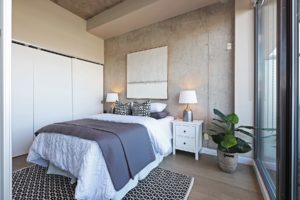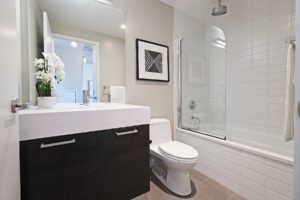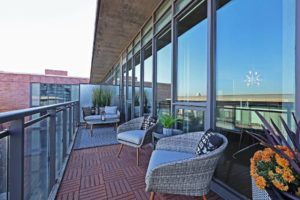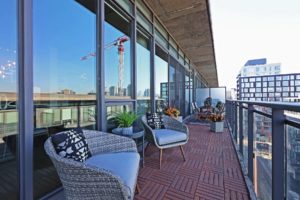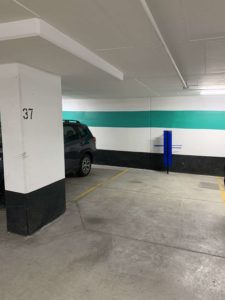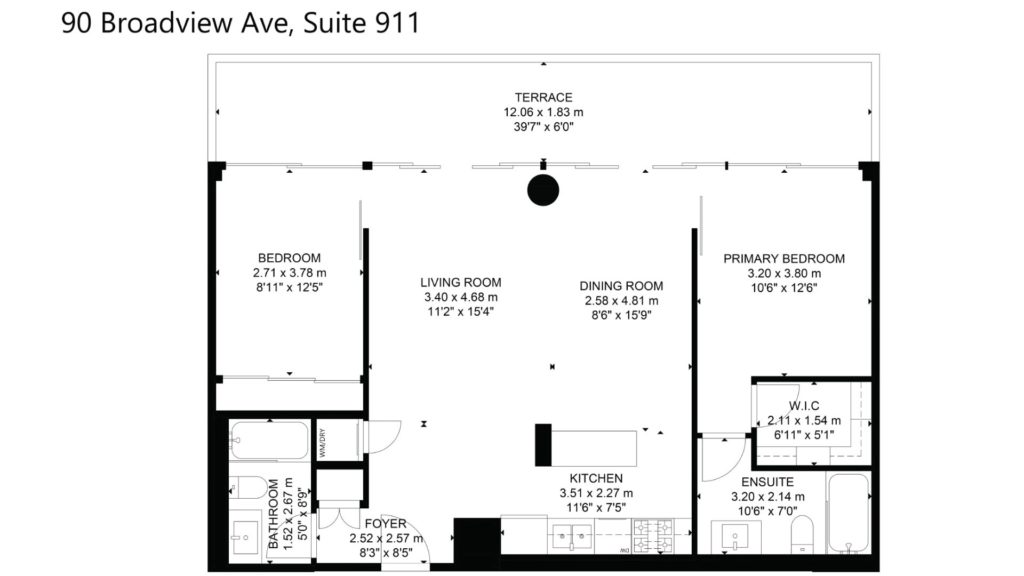Welcome To
90 Broadview Ave PH 911
Alluring penthouse loft in the chic Riverside ‘hood
Send This Listing To A FriendYour wildest, city-loving dreams are about to come true, and this sizzling penthouse loft at 90 Broadview Avenue has the starring role.
Ride the elevator to the very top, and prepare to be swept off your feet by this bright open concept, 2-bedroom, 2-bathroom unit. Natural light pours in through the stunning floor-to-ceiling windows that offer 1800 city views.
You’ll have a hard time containing your excitement at all of the designer-approved modern touches, including exposed 11-foot concrete ceilings, engineered hardwood, and porcelain floor tiles.
Entertaining is easy. At first glance of the spacious kitchen, you envision all the swanky wine and cheese nights to be had or pre-drinks before heading to the lively Queen street bars and restaurants. Plus, the Italian kitchen, upgraded stainless steel appliances and stone counters are definitely easy on the eyes.
The modern touches continue with concrete walls in both bedrooms, wood floors and sliding doors. Plus, it’s more than just good looks. The split bedroom floor plan makes the space private and functional. Need a cold shower? (Kidding). Both the primary ensuite and secondary washrooms feature waterfall showerheads and deep soaker tubs. Perfect after a long workday.
Want more space? This might be one of the best parts. You can spend your summer days and nights outside on your very own private terrace! With over 230 sq ft, you have space to invite friends for cocktails, spend quiet evenings cozied up with a glass of wine, or host a family BBQ.
About the Building
Located at 90 Broadview just south of Queen Street, The Ninety’s building boasts a unique structure that includes the pre-existing Coca-Cola bottling plant that was built in 1933, along with a new loft building to the south and the glass and steel addition above. All of your typical luxury amenities can be found here, with the addition of an expansive courtyard filled with trees and sitting areas.
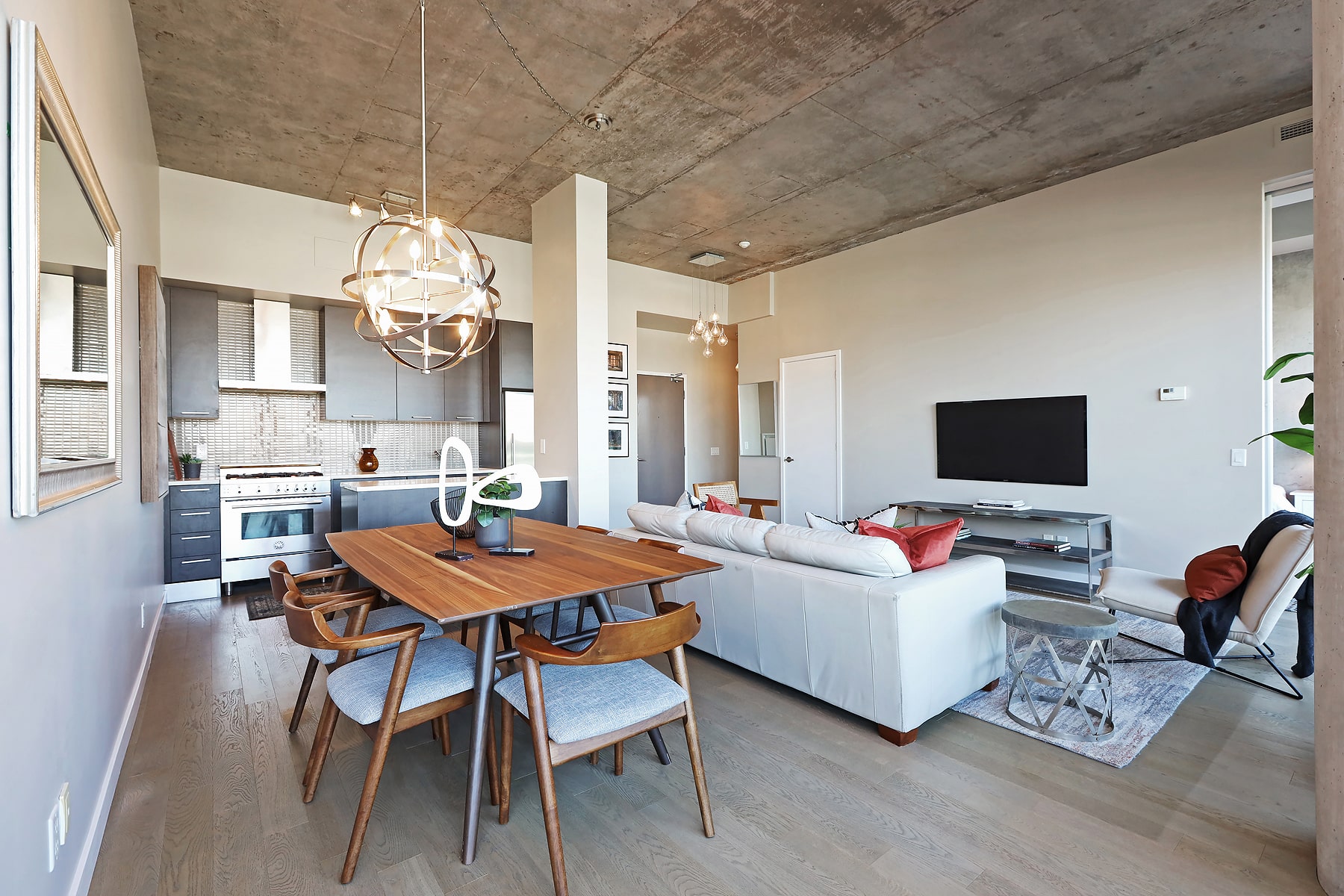
5 Things We Love
- The Light – Great natural light floods the space through floor-to-ceiling windows.
- The Private Balcony – Enjoy privacy on the generously sized top-floor balcony. There is also a gas BBQ hookup.
- The Modern Loft Feel – With 11-foot concrete ceilings and concrete walls in bedrooms.
- The Layout – The split bedroom layout is functional and spacious. The primary bedroom features an ensuite with a walk-in closet.
- The Neighbourhood – Historic building in the heart of Riverside, close to amazing restaurants, bars and breweries.
3-D Walk-through
Floor Plans
About South Riverdale
Welcome to South Riverdale. Lots of great bars and restaurants are only a short walk away such as the Broadview Hotel, Prohibition Social House, White Lily Diner, Good Karma, Brickworks Ciderhouse and Eastbound Brewery.
This neighbourhood is a fantastic mix of old-and-new. Brick houses corner each street but many have modern, upbeat, finishings and unique details. On any given day, streets are lined with running groups, strollers, and brunch dates – grab your sandwich and latte to go, at the Vegan Animal Liberation Kitchen right outside the building.
If you’re someone who is looking for more space in the city without sacrificing the vibrant lifestyle, Riverdale might be the right place for you. Sandwiched between Cabbagetown, the Danforth, Broadview Avenue, and Leslieville, it’s a pocket-sized gem that seems to pay ode to the simple pleasures of everyday life without losing the everyday luxuries of Toronto ‘city-living’.
