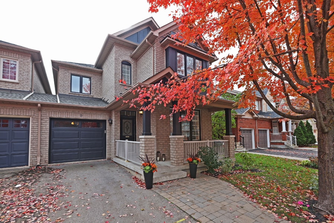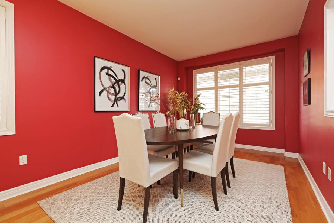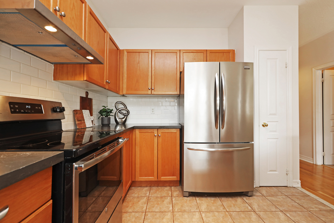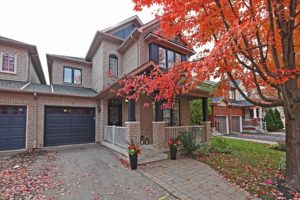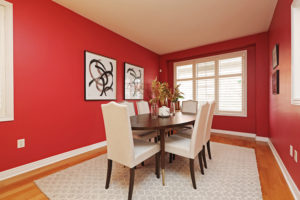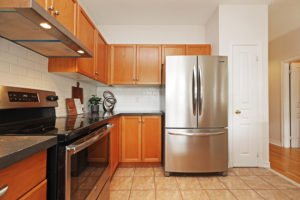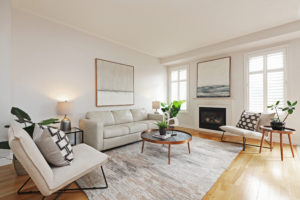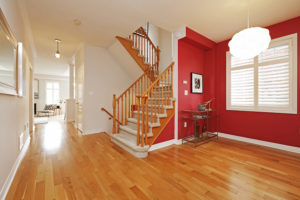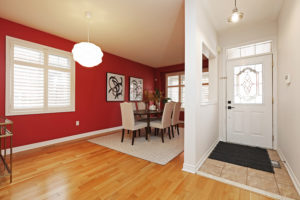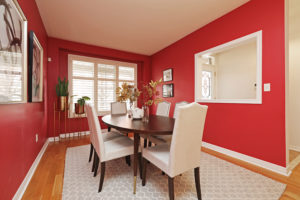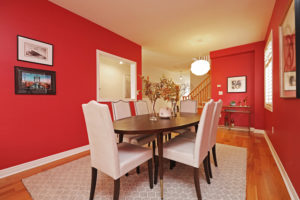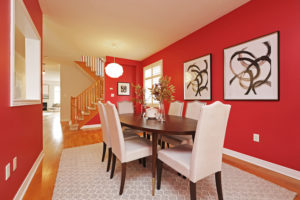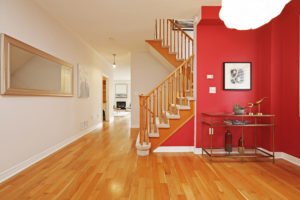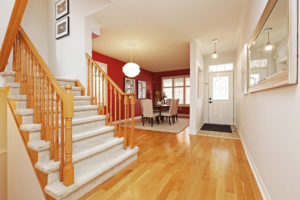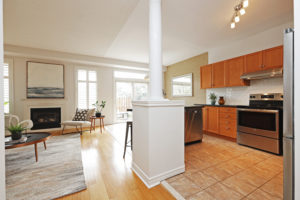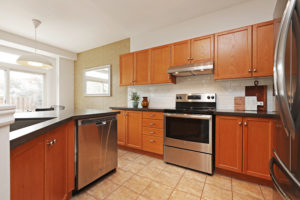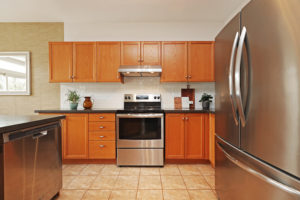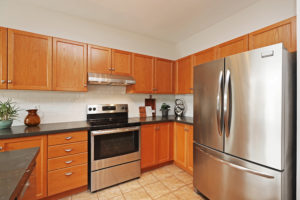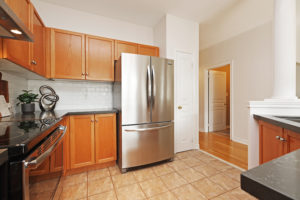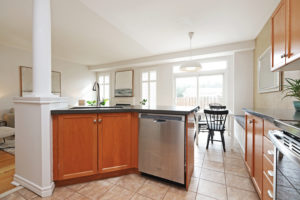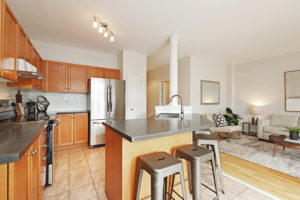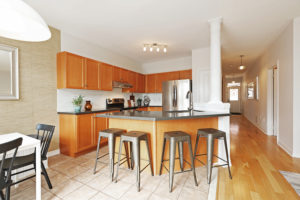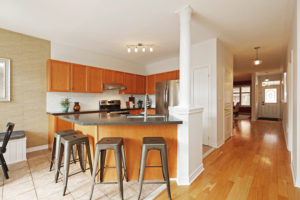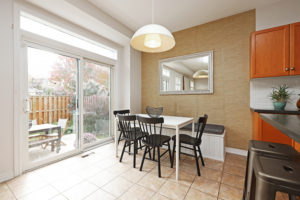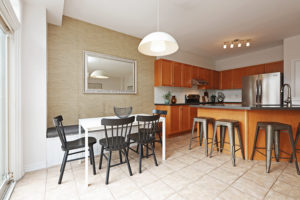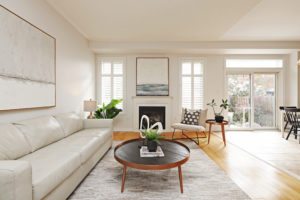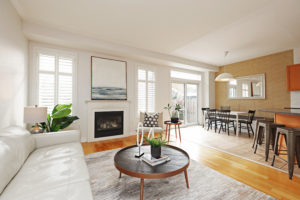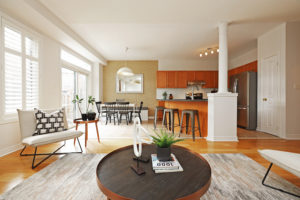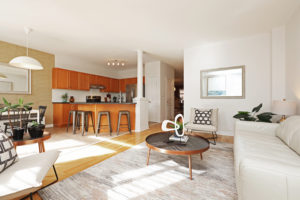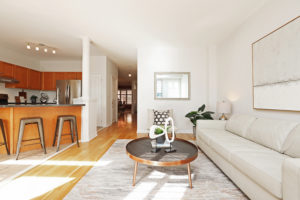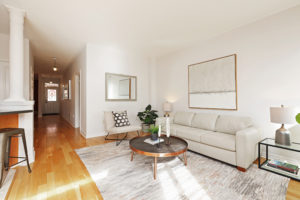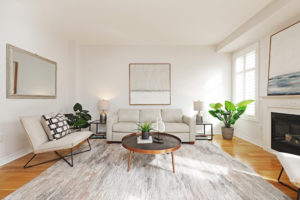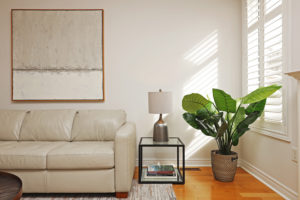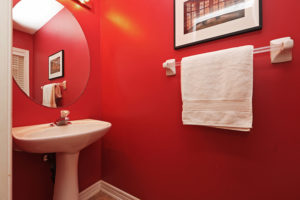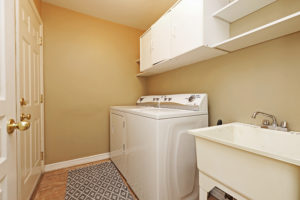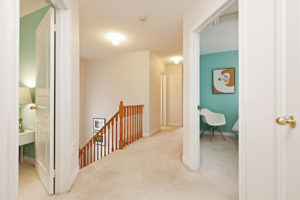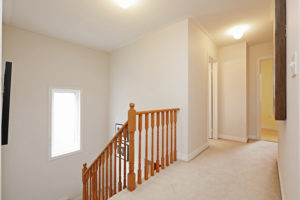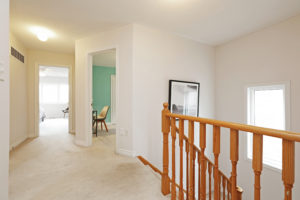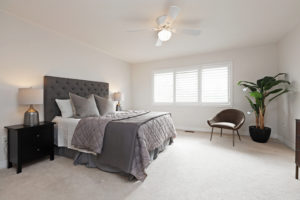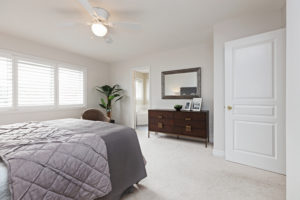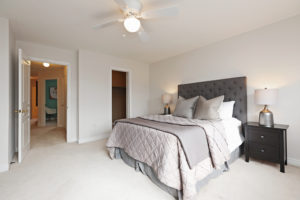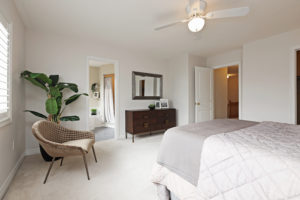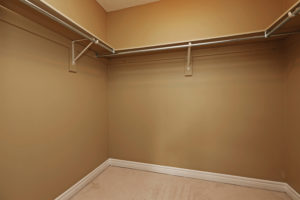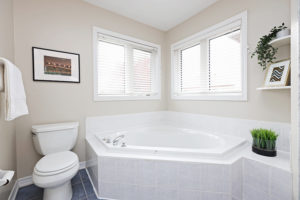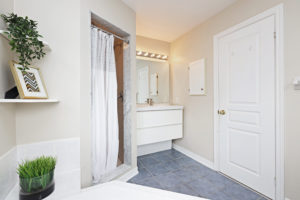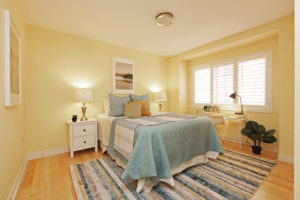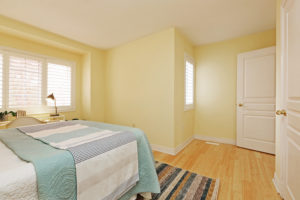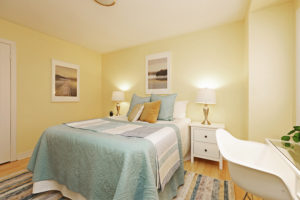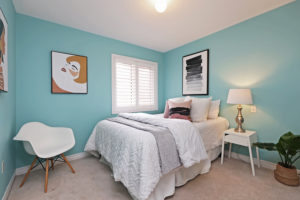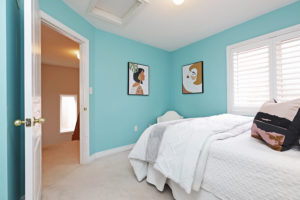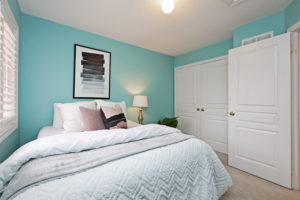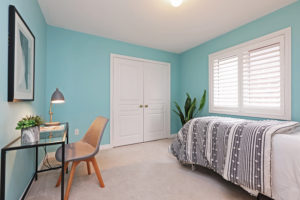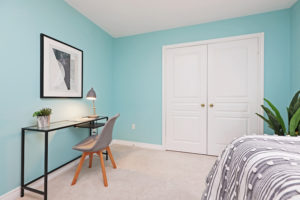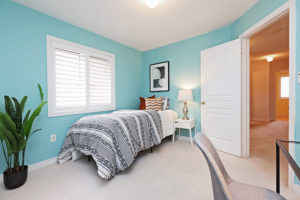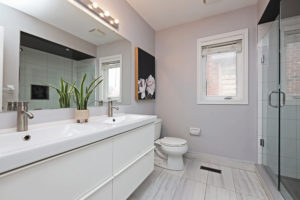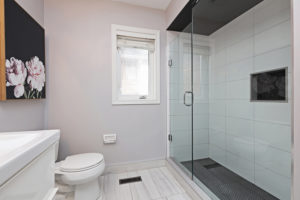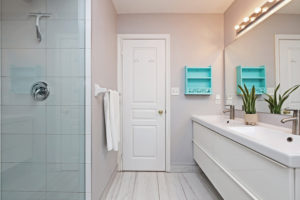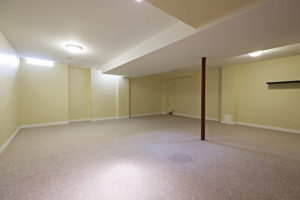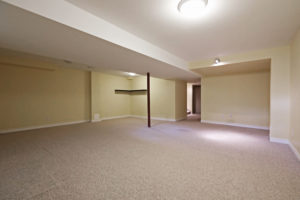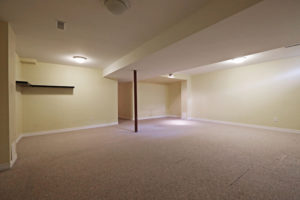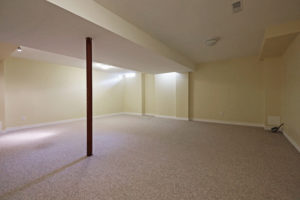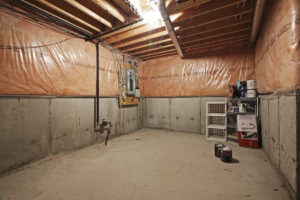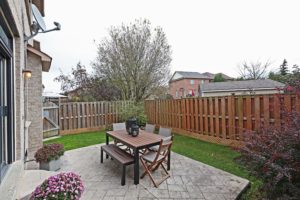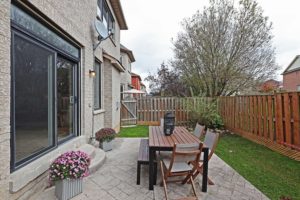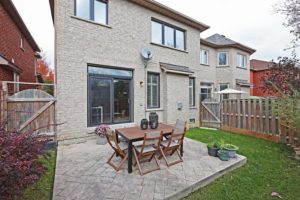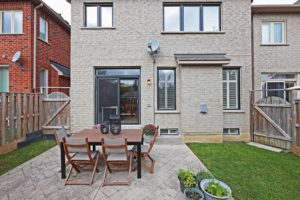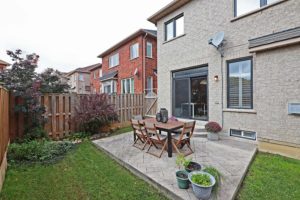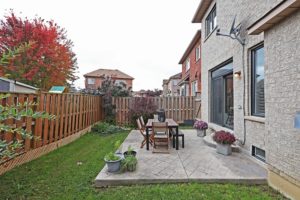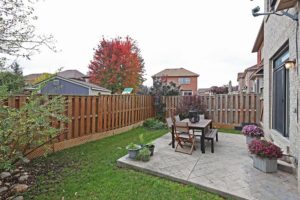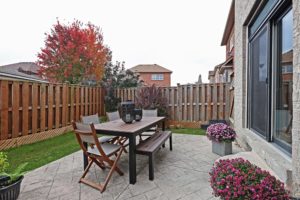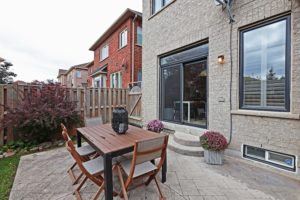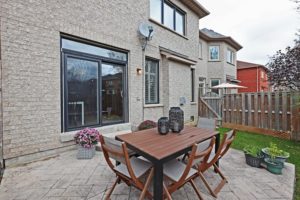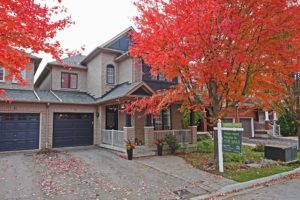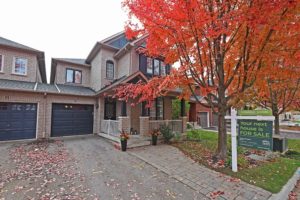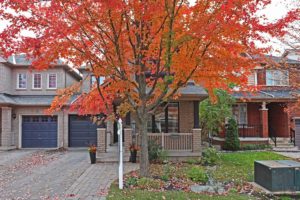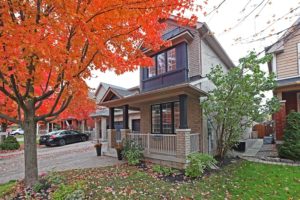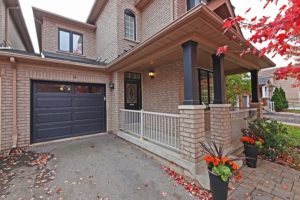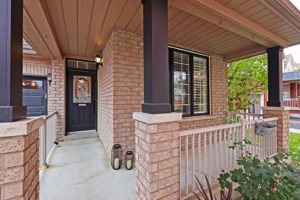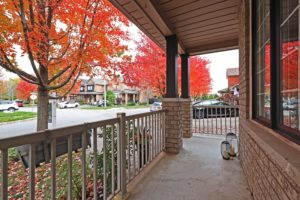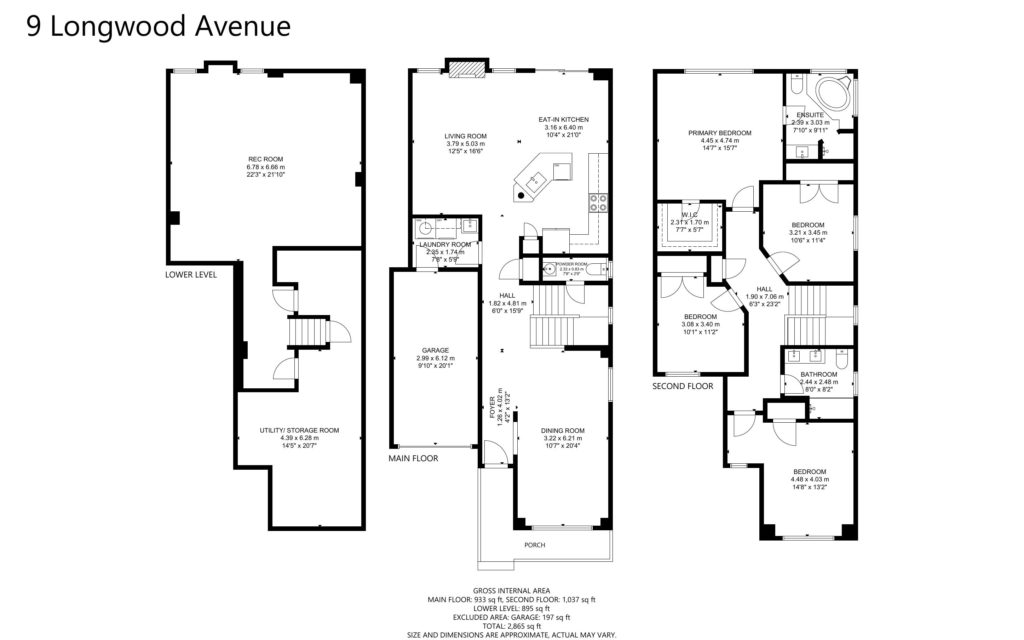Welcome To
9 Longwood Avenue
Spacious 4 bedroom, commuter’s dream location, nature-filled community
Send This Listing To A FriendCome home to a spacious 4 bedroom in a quiet community. With wonderful neighbours, a gorgeous backyard and porch, and a commuter’s dream location, there’s a lot to love about 9 Longwood Ave.
The living room is the perfect size for entertaining a large family. It’s open and spacious, boasting hardwood floors and a gas fireplace!
The big and bright kitchen was recently upgraded, with stainless steel appliances, a sleek backsplash, and quartz countertops. Choose where to enjoy your meals: the eat-in kitchen, the separate dining room, or take your food outside! Step out onto the patio off of the kitchen, and revel in the stunning backyard. It’s completely fenced in, with a stamped concrete patio.
The primary bedroom is huge! Feels like a hotel suite thanks to the walk-in closet and newly updated ensuite (hello, soaker tub!).
All the washrooms have been recently updated with tasteful granite countertops. The main floor powder room second washroom boasts a huge shower.
Laundry facilities are on the main floor here!
The basement is a finished, versatile space. Kids room? Movie room? Rec room? Customize the space to fit your family’s needs.
Other house upgrades include exterior paint and caulking, roof shingles, and full interior paint.
The built-in garage is completely insulated and has room for one vehicle, while the long driveway allows for off street parking.
A great location for those who enjoy the outdoors and/or commute to Toronto regularly. It’s in close proximity to Yonge St. (meaning great transit options!), as well as Lake Wilcox, Grovewood Park, and more!
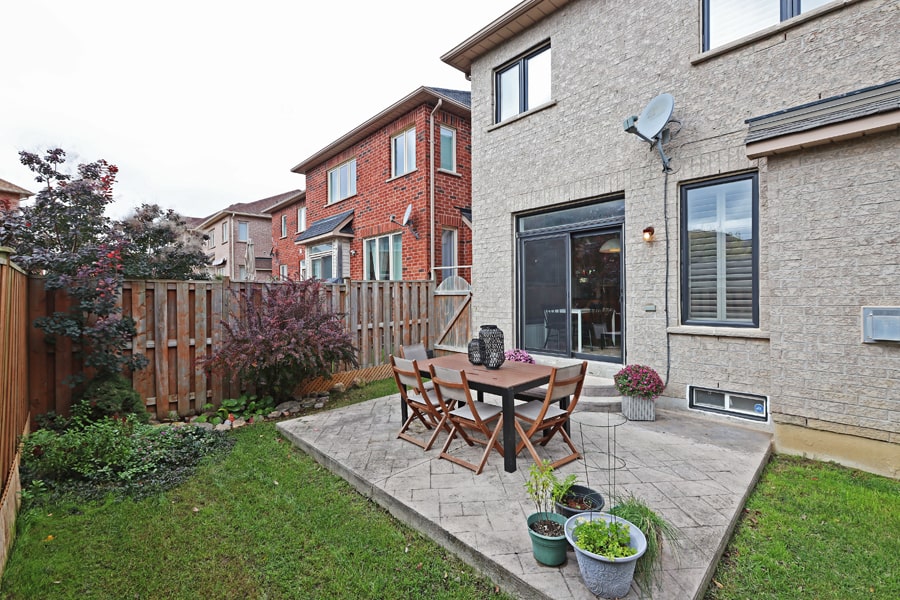
5 Things We Love
- Great patio off of the kitchen
- Separate dining room
- Kitchen/living room is a fantastic size for entertaining or a large family
- Finished basement, kids have their own space
- Large driveway for off street parking
3-D Walk-through
Floor Plans
About Richmond Hill/ Oak Ridges
From the east Humber River, conservation areas, numerous kettle lakes and more, Oak Ridges continues to be defined by its nature-filled landscape. Infact, the neighbourhood is Richmond Hill’s largest in terms of land mass, but not in population density. There are 22 parks here!
Lake Wilcox is at the heart of this neighbourhood. The Oak Ridges Community Centre, with lake views, is a 56,000 sq ft centre with a 25m leisure pool, waterslide, sauna, and more. It also offers a fitness studio, aerobics studio and 7,000 sq ft gymnasium, as well as elder and youth programs.
The shopping scene continues to grow as more stores and plazas add onto Yonge Street.
