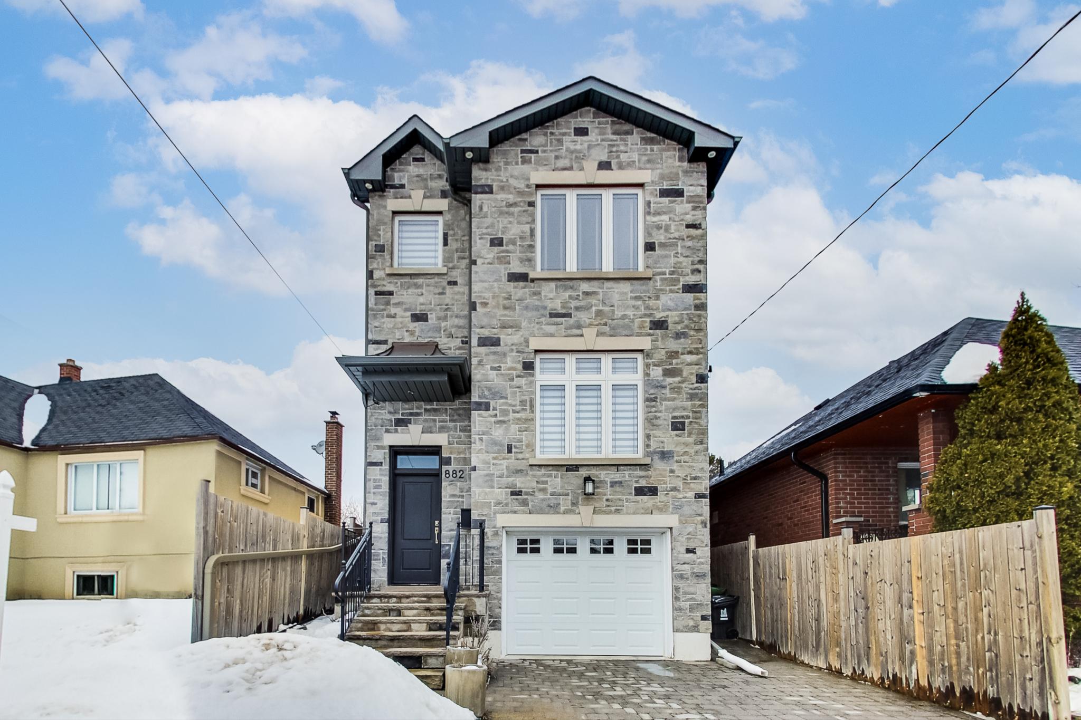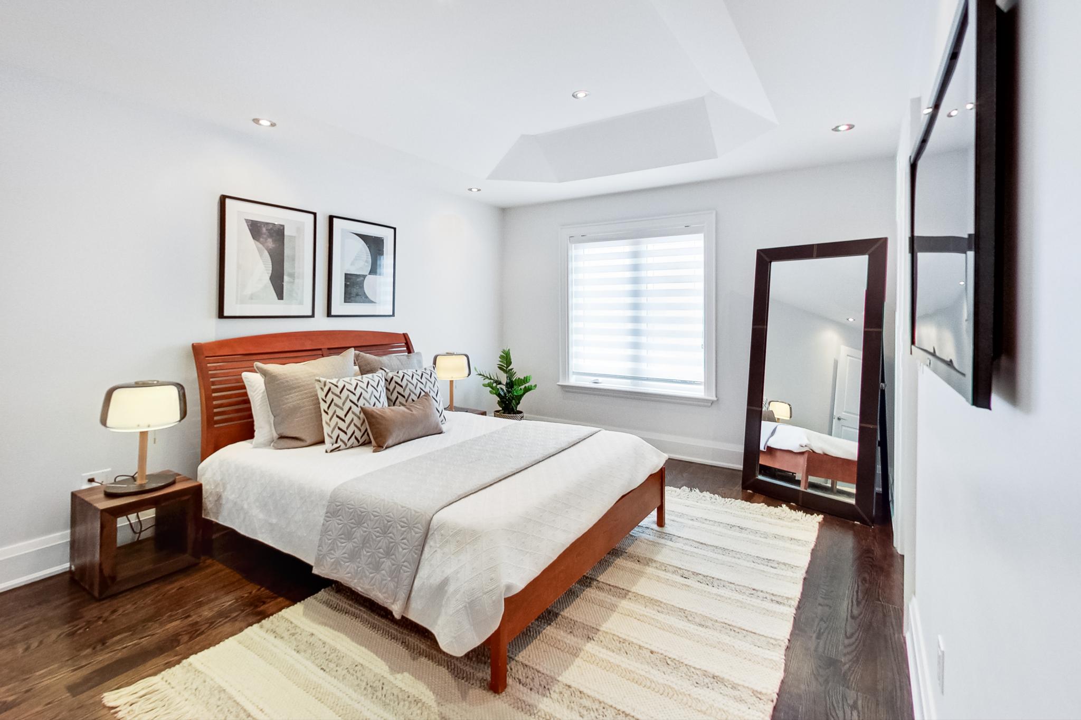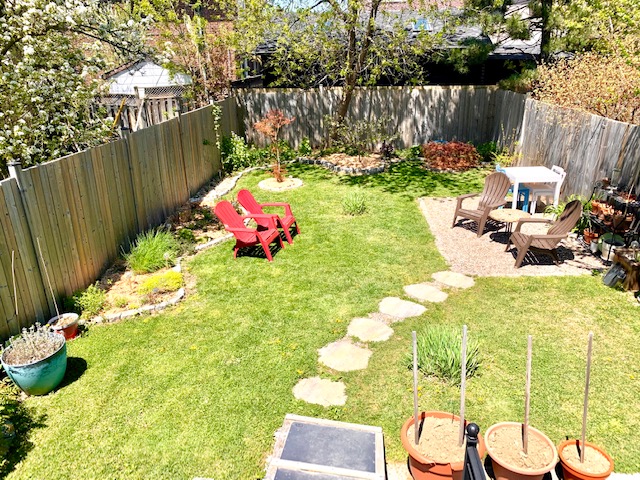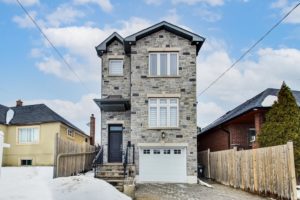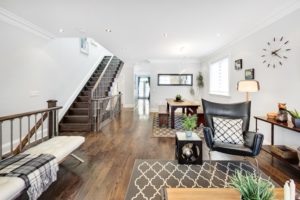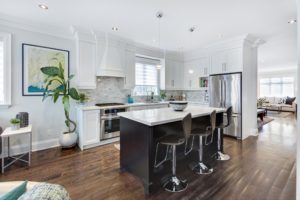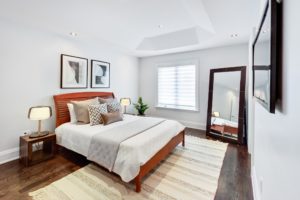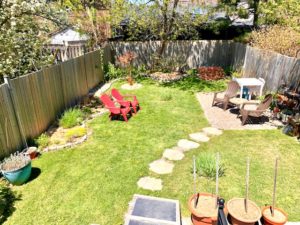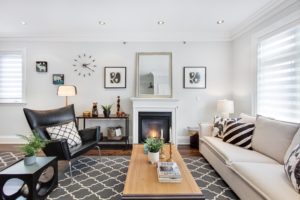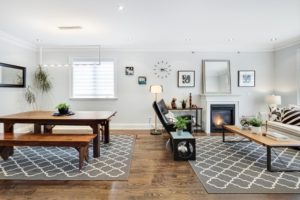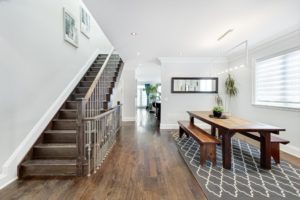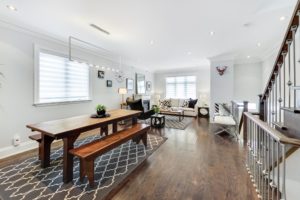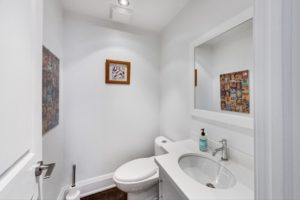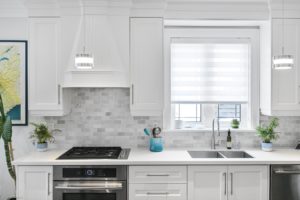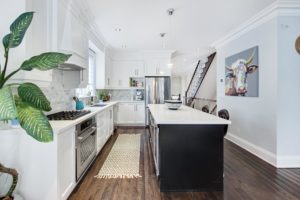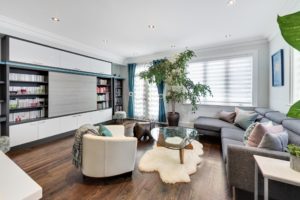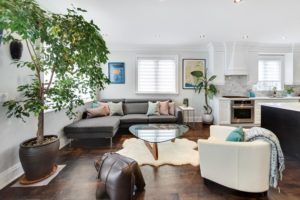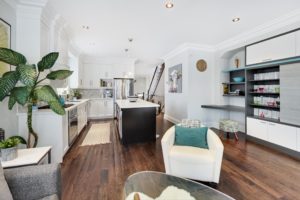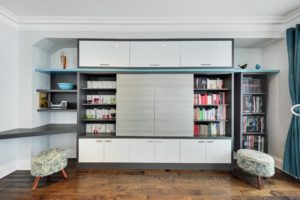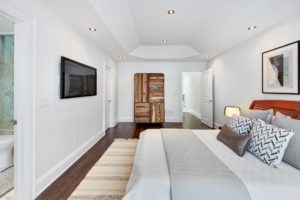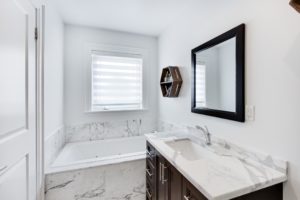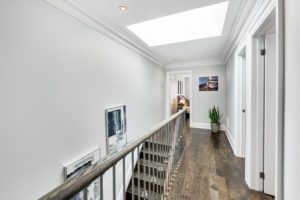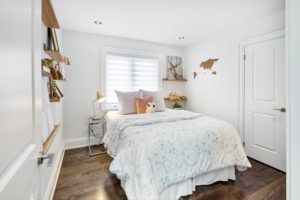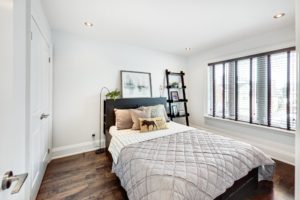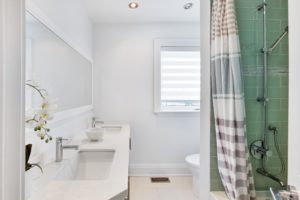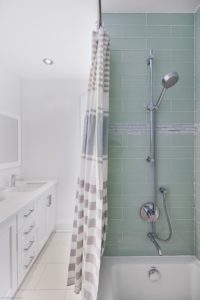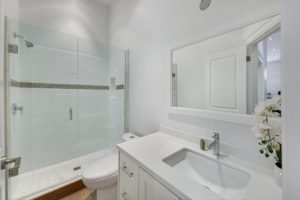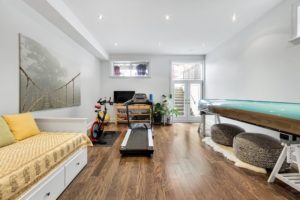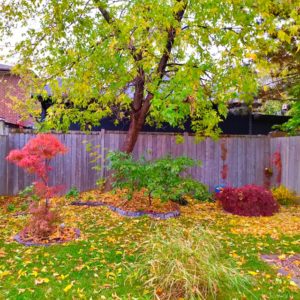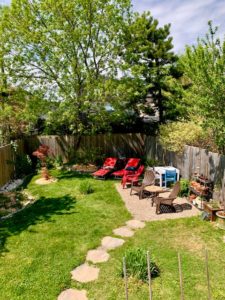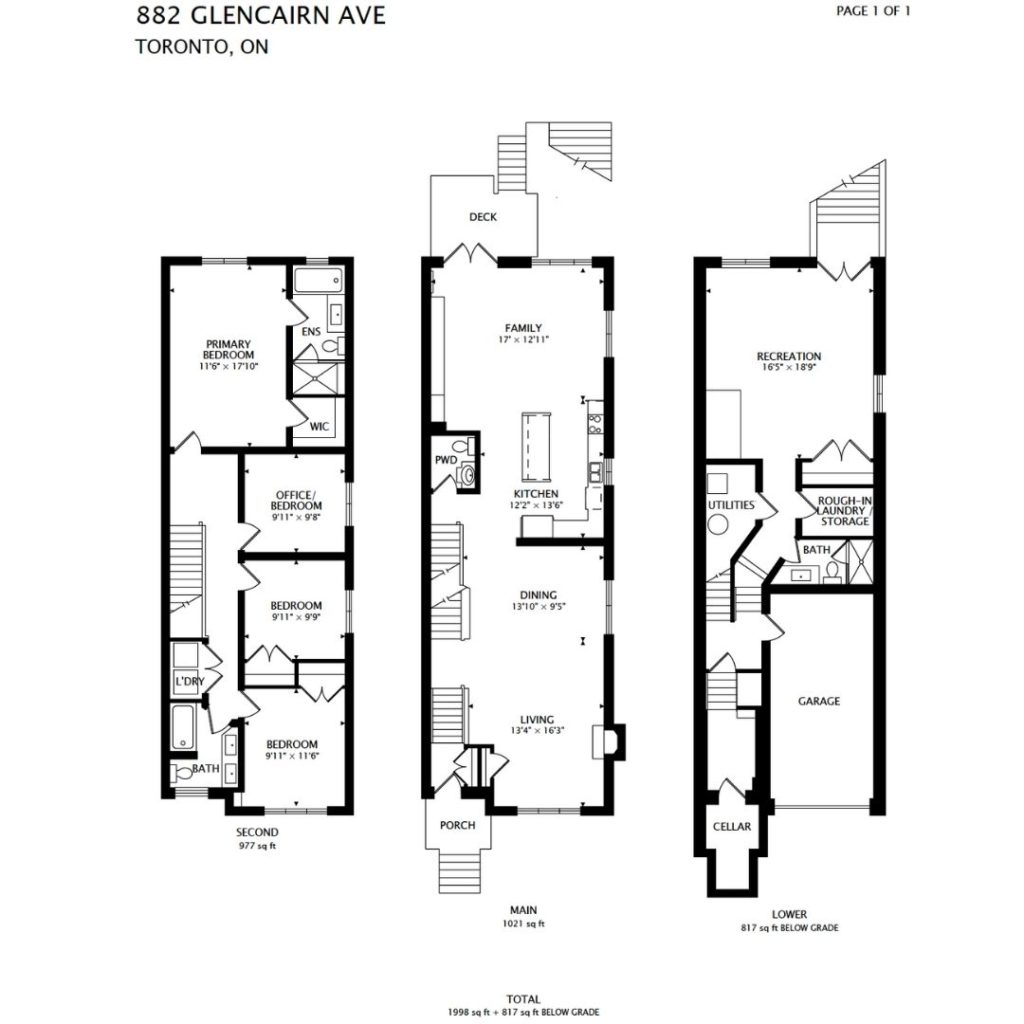Welcome To
882 Glencairn Avenue
No need to build your dream home! It’s already done.
Send This Listing To A FriendAll the things you picture – huge open concept layout, kitchen torn from the pages of a magazine, so much storage that everything, and I mean EVERYTHING has a place – they’re all right here. This 2015 new build is a dream home come true. It has natural light pouring in – even in the basement – and ridiculously high ceilings. With 8’10” height on the main and second floor and 10’9” ceilings in the basement (not a typo), the home feels airy and bright on every level.
You’ll find hardwood throughout, crown moulding throughout and pot lights throughout. If you like to entertain (when you’re able), you simply must see the flow through the living room with a gas fireplace, past the chef’s kitchen to the generous family room overlooking the backyard. This home was made for gathering those you love together.
A closer look at the kitchen reveals a top-the-line space that will make the cook in you swoon. From the CaesarStone counters to the top-of-the-line appliances to the tile backsplash, it’s magnificent. And, the seven-foot island with a wine fridge, and storage is calling for you to pull up a stool.
Storage is a dreamy feature that shines on every level here. From the ample kitchen cupboards to the family room’s custom shelving unit to the basement’s enormous storage area, keeping this home camera-ready is a breeze.
Upstairs, there are three large bedrooms with large closets, including the principal bedroom with a spa-like ensuite bath. Both this bathroom and the main bath have heated floors. There is a 4th large room that could be an additional bedroom, home office or hobby room. Laundry is also located on the second floor, though there is also a rough-in for laundry in the basement.
The lower level (it seems like an understatement to call it a basement) has those high ceilings and a walkout to the backyard. There is a HUGE storage room down here, and with the laundry rough-in, there is potential to create an in-law or nanny suite, or even an income suite down the road. Or, send the teens downstairs to hang with their friends while you enjoy the main floor. This home also features a rough-in for Central Vac and a rough-in for a security system.
The spacious backyard has a nice deck and has been landscaped for natural beauty. Fenced for privacy and the family pooch, it’s just waiting for the kids and/or teens to camp out back there all summer. You’ll find parking for one in the garage and room for an additional car in the drive, maybe two if you squeeze.
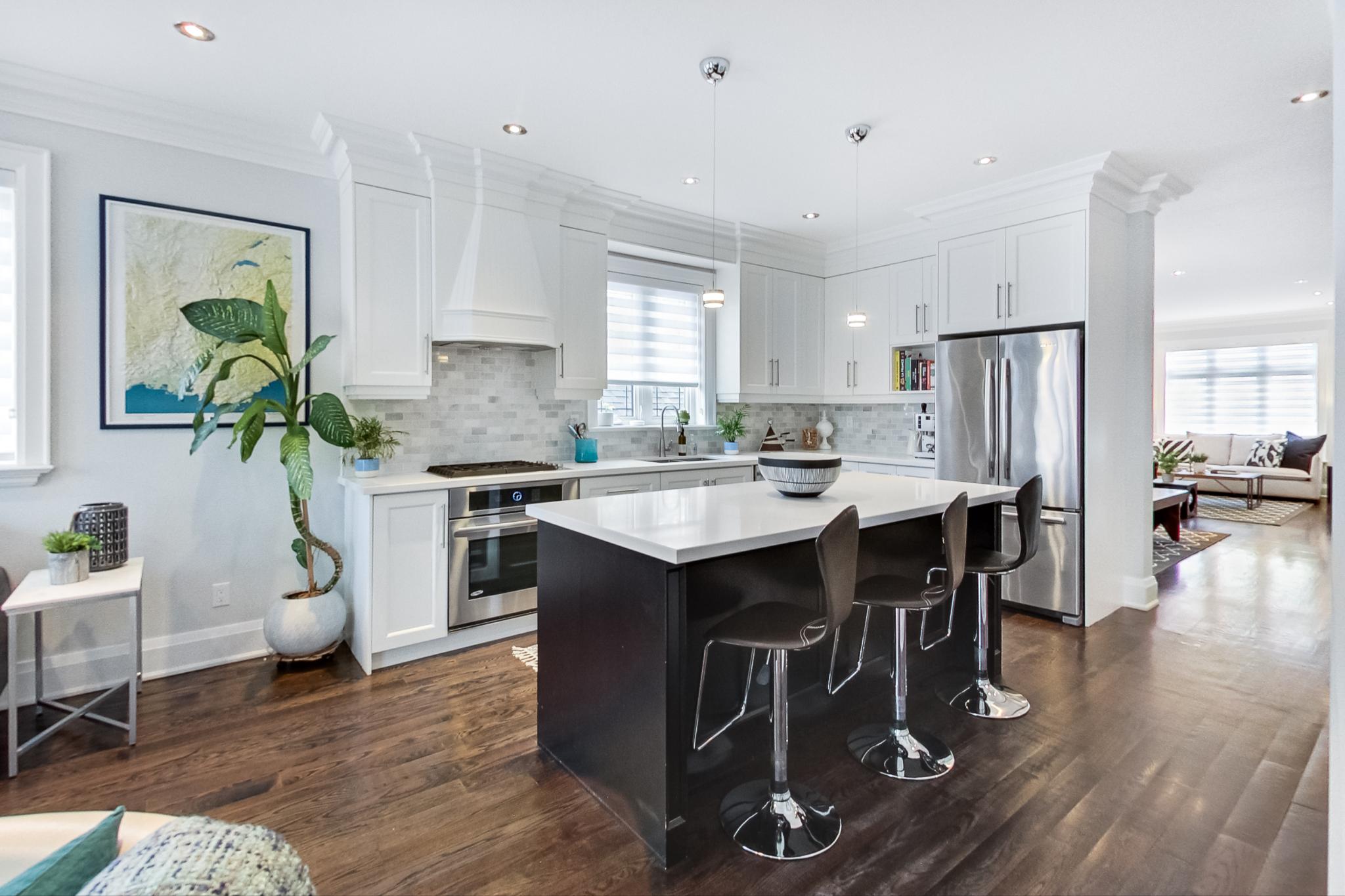
5 Things We Love
- Space, space and more space – there’s room for everyone. Your kids, your extended family, your kids’ friends, your extended family’s friends — entertain them all
- Let there be light – huge windows and lots of them let tons of natural light in on every floor — even the basement
- The chef’s kitchen — whether you’re whipping up a new gourmet recipe or feeding the masses for Thanksgiving dinner – this kitchen makes it a breeze
- Room to work, rest and play – the 2nd floor has a large master, two more spacious bedrooms, PLUS another room that could be a bedroom or an office
- Storage for your storage — honestly, you’ll need to buy more stuff to fill up all the storage space in the home
3-D Walk-through
Floor Plans
About Yorkdale-Glen Park
Yorkdale-Glen Park neighbourhood puts you close to everything you need – from shopping to restaurants and services to community centres, schools, parks and more. Yorkdale mall is just a 4-minute drive. A 2-minute drive brings you Glen Long Community Centre with a pool, skating rink and gym. Downsview Park, Canada’s only national urban park, is also nearby (15 min drive) with world-class sports facilities and fairs, festivals and events all year long. And Glencairn subway is just 7 minutes walk (450m). A five-minute drive to the Allen Expressway takes you to the 401 to either east and west of the city or north to cottage country via the 400. Convenient, safe with lots of parks nearby make Yorkdale-Glen Park a terrific spot for families.
