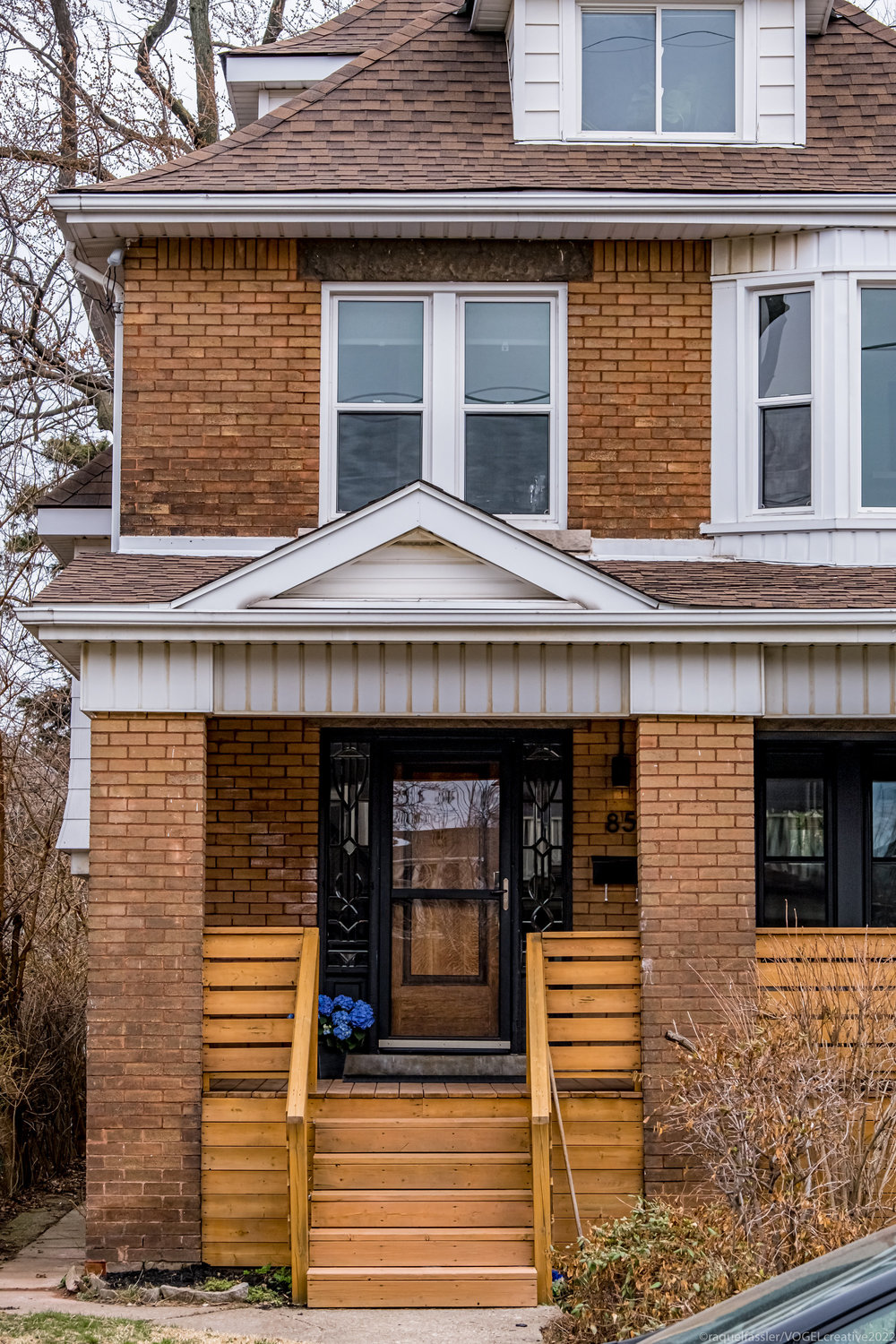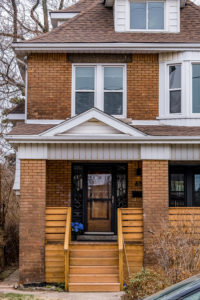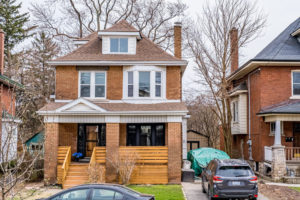Welcome To
85 Balmoral Ave S
Original character meets modern design in Gage Park
Send This Listing To A FriendA quiet tree-lined street, luscious gardens and a gorgeous detached brick home greet you as you walk up to 85 Balmoral Avenue. This 2.5-storey family home is the one you’ve been waiting for with premium renovations and a spacious lot size. You’re also located in a prestigious neighbourhood with excellent schools, parks and shopping at your fingertips.
Sip your morning coffee and watch your children walk to school from your large front porch. This is the perfect space to set up a few Muskoka chairs, store your bikes and enjoy the sunshine.
Renovations to the exterior have been thoughtfully done over the past few years including the new, modern front porch, 3-car asphalt driveway, and a new roof. The majority of the windows have also been replaced and upgraded.
Inside the home, you will find the perfect balance of old charm and modern upgrades. As you walk into the spacious front foyer you will gush over the traditional floor plan, crown molding and original details that pay homage to the history of the home.
To the right of the entrance, you have a large living room with a newly installed, custom gas fireplace. Cozy up on a winter’s night and enjoy time with your family, while admiring the snow falling out your large front windows.
Heading to the back of the home you have additional storage closets, a den/office space and a combined dining and kitchen area that will take your breath away. This space was renovated with the busy family in mind with ample counter and cabinet space. The layout is perfect for everyday living and entertaining with plenty of room for the kids to hang around the breakfast bar, and guests to lounge in the banquette style seating in the dining area. You’ll swoon over the modern upgrades here, including the bold, tiled backsplash, stone countertops, open cabinets, stainless steel appliances and a walk-in pantry. This is the kitchen of your dreams.
Space, space and more space! On the second floor, you have three large bedrooms, a contemporary bathroom and a laundry room in the primary ensuite. The attic was also recently converted to a bonus bedroom space. Need kid’s rooms? Additional office spaces? A place to do yoga? No problem. This home can easily be customized to the needs of your family.
On the lower level, you have a fully finished basement with a rec room, additional bedroom, stunning bathroom with a walk-in shower, storage room, and furnace room. This multi-functional lower level is already a terrific family space but could also be a source of income potential by converting it into a second unit, as there is a separate entrance and a kitchenette already in place.
Spend your summer afternoon admiring the beautiful gardens in your backyard oasis, while the kids run around. This space emulates an English cottage-style garden and includes numerous fruit trees, flowering bushes and hedges perfectly placed to give you ample privacy.
5 Things We Love
- The kitchen– This space was designed to celebrate the unique heritage details while creating a modern, efficient work space for the busy family (we’re swooning over the stained glass windows!) Enjoy all the bells and whistles including ample counter and storage space, a breakfast bar, and stainless steel appliances.
- The backyard- Emulating an English cottage style garden, the yard is just starting to wake up for the season with crocus and early tulips peeking out from the soil of one of two (two!) cut flower gardens. The rest of the space includes numerous fruit trees, flowering bushes and hedges.
- The basement – This multi-functional lower level was recently renovated to include an additional bedroom, full bathroom, and loads of storage. This space could also serve as a source of income potential by renting it out.
- The blend of old and new- The design choices from top to bottom highlight what makes this home so special by blending contemporary details with original charm. The hardwood floors (rough sawn Hemlock from Northern Ontario) are the perfect example. The original oak strip floors were not salvageable so the sellers replaced them with a luxury, Canadian flooring material that suits the vibe of the home.
- The laundry room- Enjoy the luxury that comes with having a laundry room as an ensuite to your principal bedroom. It doesn’t get much more convenient than this!
About Gage Park
Gage Park is a family friend neighborhood in Hamilton that borders its namesake, the largest green space in the city. The park itself includes two playgrounds, splash pad and wading pool, greenhouse, Children’s Museum, baseball field, and skating rink. It is the site of many food and music festivals throughout the summer.
The community is very tight knit with a great mix of longtime residents and newcomers. The streets are lush in greenery with mature trees and views of the escarpment to the south.Local favourite Cafe Baffico is just one block away with incredible Italian pastries, donuts and coffee plus a well-curated bottle shop which sells craft wine and beer not available in the LCBO. In Gage Park you are only a short walk away from the cafes, gourmet food shops and antique stores of the Ottawa Street North District. The neighbourhood is also well served by transit with regular HSR service to the downtown (including the Hamilton GO Centre). It’s also a short distance to the QEW and Red Hill Valley Parkway for commuters.


