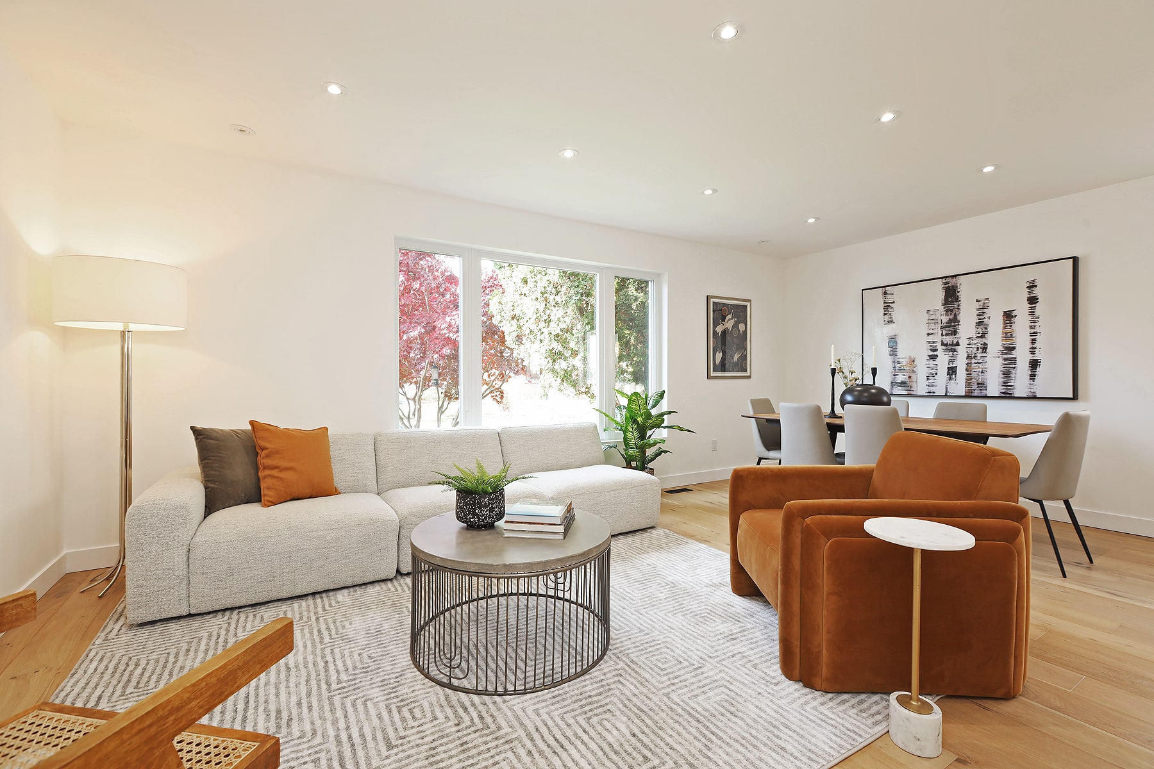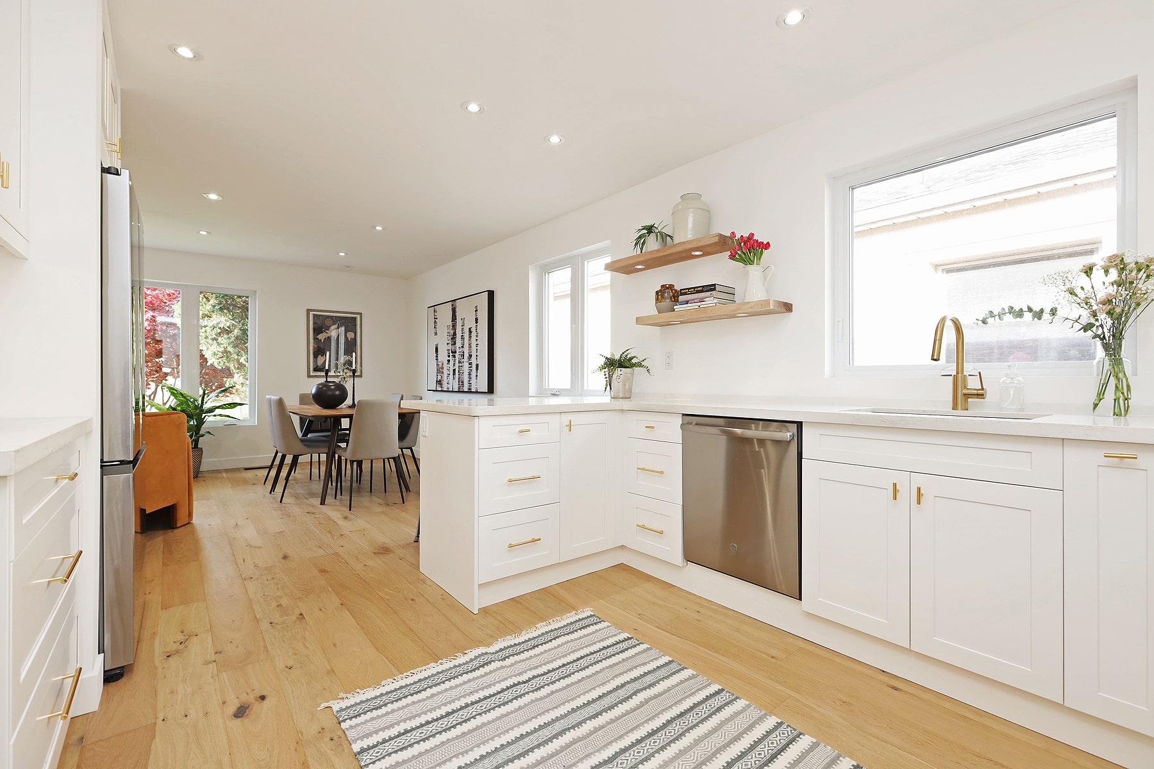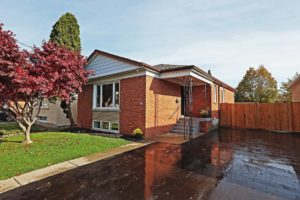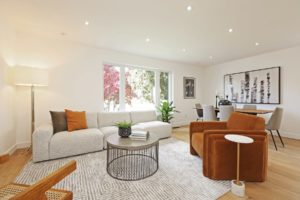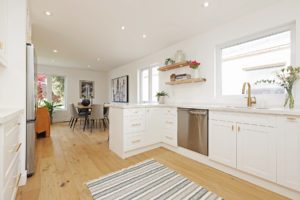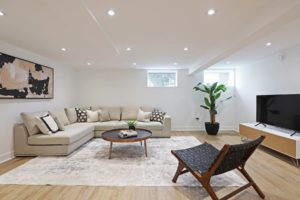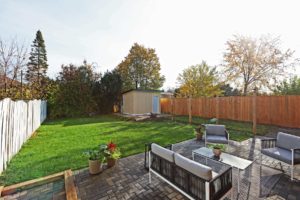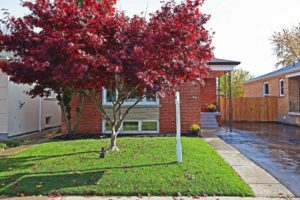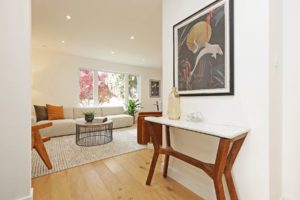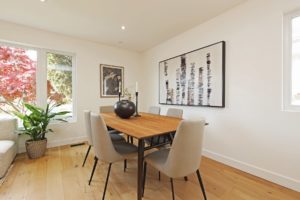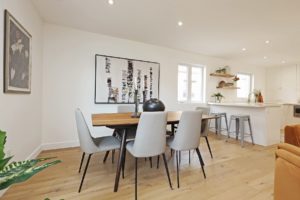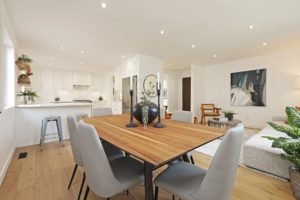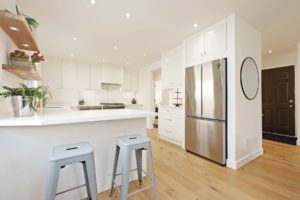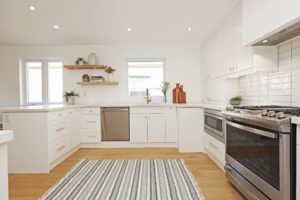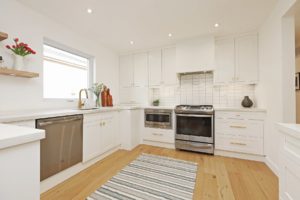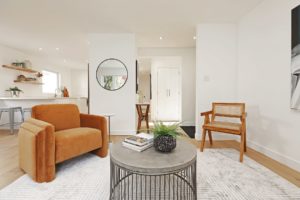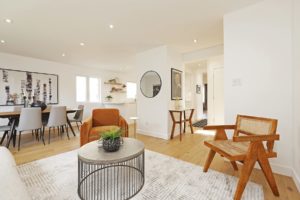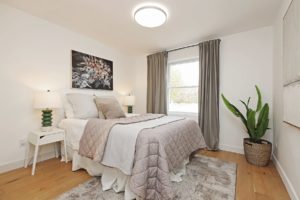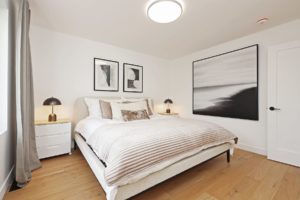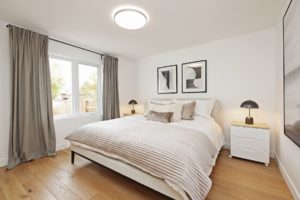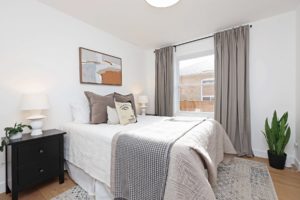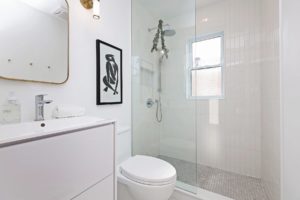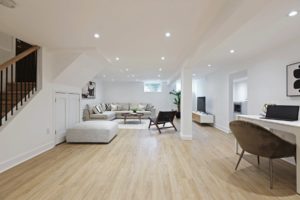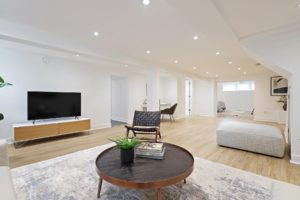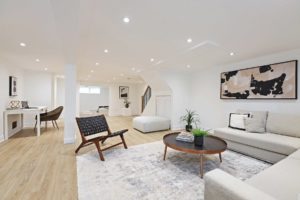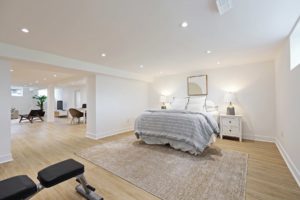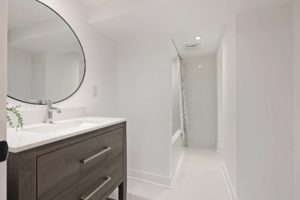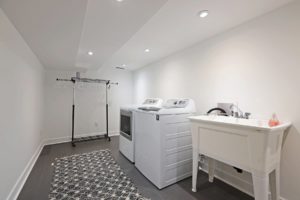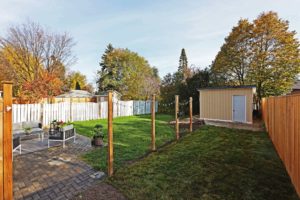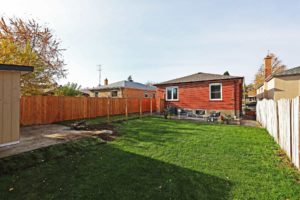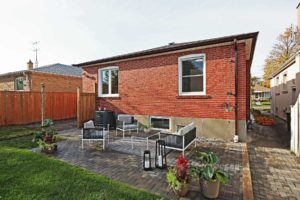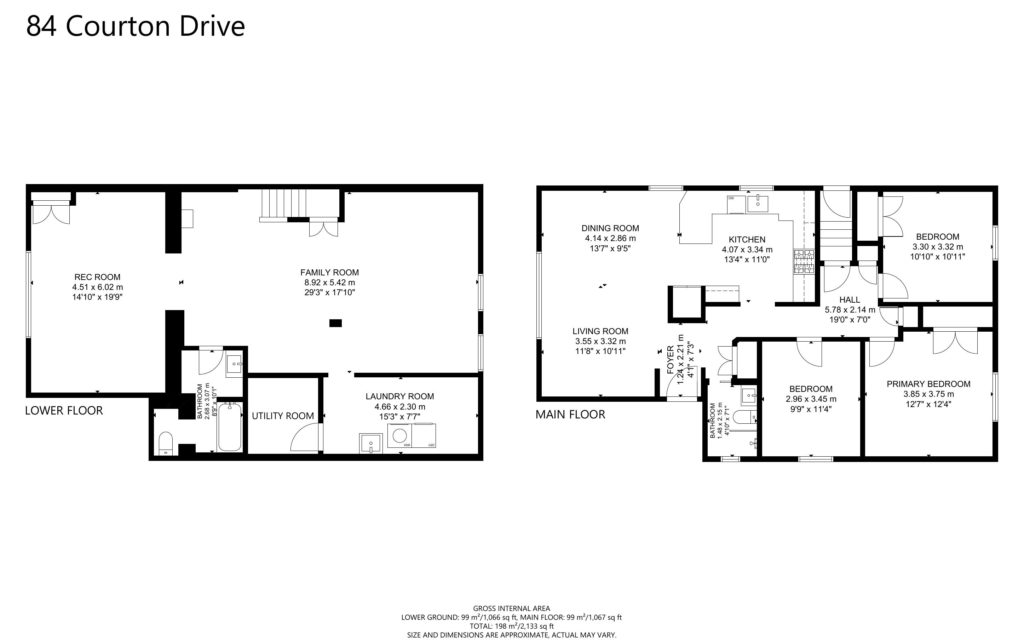Welcome To
84 Courton Drive
Fully renovated bungalow with craftsmanship at every turn
Send This Listing To A FriendThe love affair for this adorable, brick detached home begins with the curb appeal. You’ll notice the pride of ownership when you see the beautifully manicured front lawn, which is located on a quiet, family-friendly street in the desirable Wexford neighbourhood. The lot size is generous (40 ft x 123 ft) with room for you and your guests to park in the freshly laid, private driveway.
From the inside out, everything is shiny and new from the interior doors, windows, and roof to the basement oak stairs, engineered light oak floors, and pot lighting. Plus all the unsexy work has been done with permits, including the new sewage backwater valve, insulation, and electrical.
The spacious main floor flows with functionality and design. Natural light fills the space through the large living room picture window, overlooking the gorgeous Japanese Maple Tree on the front lawn. Everyday living is made easy here with the open-concept living room, dining room and kitchen. You’ll look forward to making family dinners with your built-in stainless steel appliances, quartz countertops and family can chat with you from the breakfast bar while you cook. The main floor also features a modern bathroom with marble tiling, a luxurious rainfall shower, and three large bedrooms. All have built-in closet organizers to aesthetically showcase your Fall wardrobes, and the primary bedroom can fit the King bed of your dreams!
On the lower level, you have a fully finished basement with a separate entrance! Use this bonus space as an in-law suite, or an extension of your living space. The spacious rec room can be used in multiple ways such as a secondary living room, workout space, home office, guest bedroom, etc! You also have a brand new 4-piece bathroom, and a large, functional laundry room as well.
It gets even better outside. Your fenced-in, spacious yard will be home to many family BBQs, playdates and nighttime drinks with friends. The beautifully landscaped lawn and interlocked stone patio create a polished and peaceful environment to host guests or to lounge out with a good book. Plus, the large shed is perfect for holding all your seasonal storage and tools!
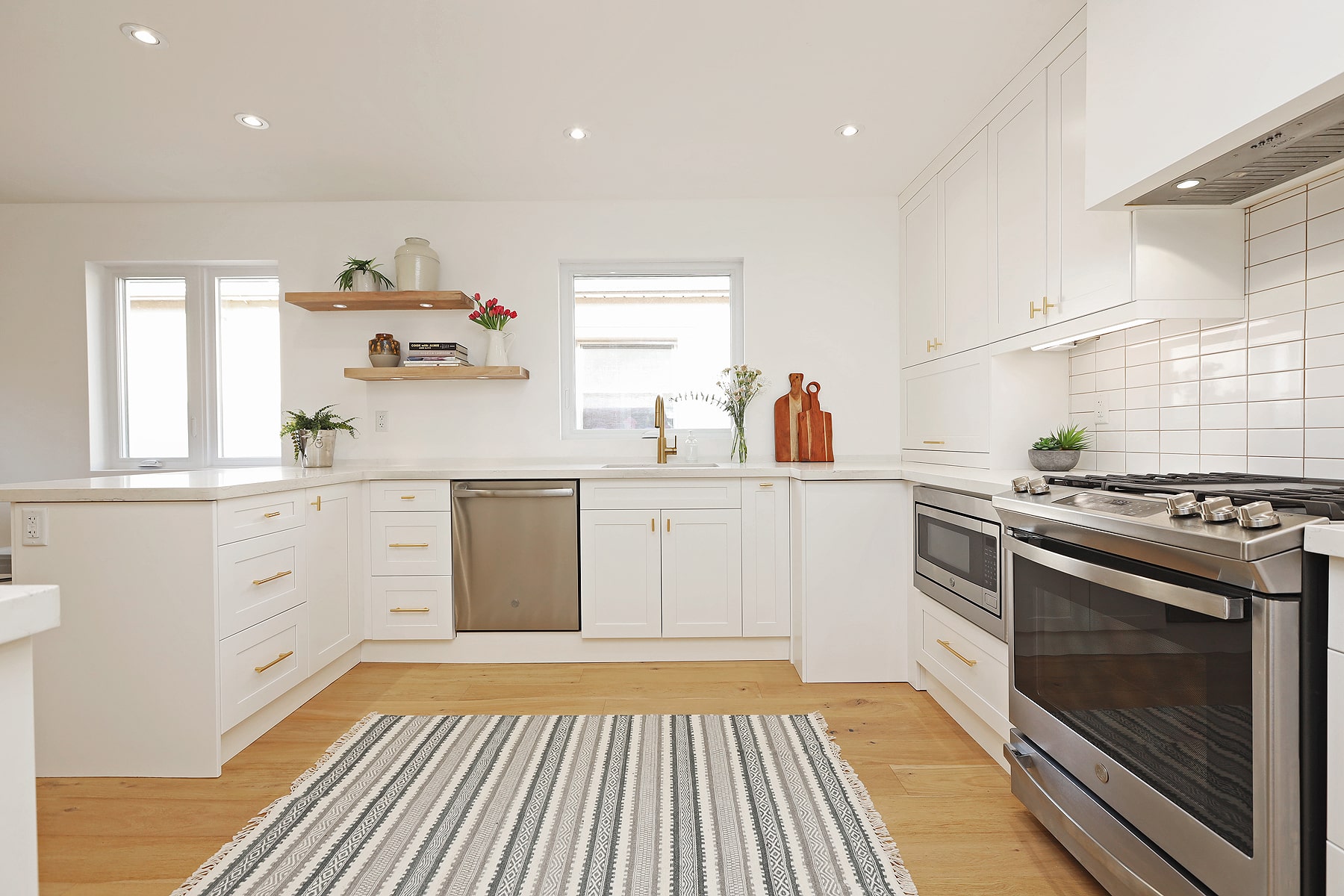
5 Things We Love
- The renovations – This fully renovated solid brick bungalow shows pride of ownership from top to bottom.
- The flow – The space feels open and bright with natural light pouring in and the gorgeous light oak engineered hardwood floors.
- The modern kitchen – With stainless steel appliances and quartz countertops, you’ll look forward to dinner time.
- The basement suite – The huge full basement with a modern bathroom, separate entrance and laundry room is the perfect teen hangout spot, office, workout space, or an in-law/guest suite for visitors.
- The outdoors – Enjoy perfectly manicured front and back lawns, a large storage/tool shed, and a freshly laid 3-car private driveway.
3-D Walk-through
Floor Plans
About Wexford
Ranked 6th out of Toronto’s top 140 neighbourhoods to live in by Toronto Life Magazine, Wexford Maryvale boasts some of Toronto’s best multicultural families living only minutes from downtown Toronto. This great neighbourhood has easy access to public transit, along with quick access to the 401 and Don Valley Parkway. You are also a short walk away from Wexford Public School, and Wexford Collegiate School for the Arts. There’s so much outdoor fun to be had with the Wexford CI Pool & Grounds nearby and the playground, baseball diamonds and trails of Wexford Park as well!

