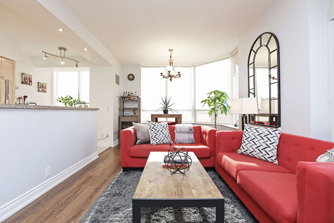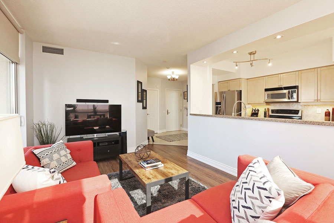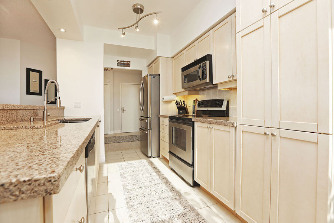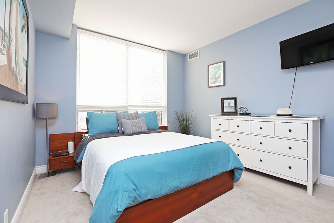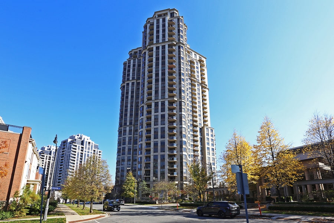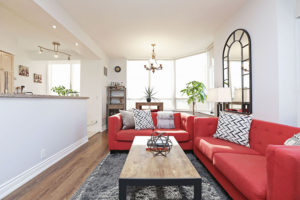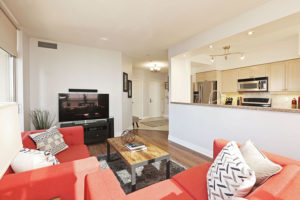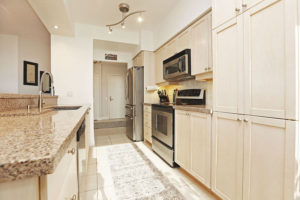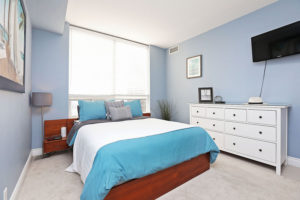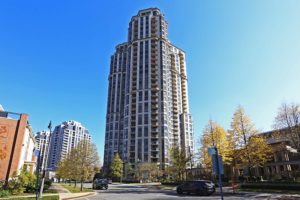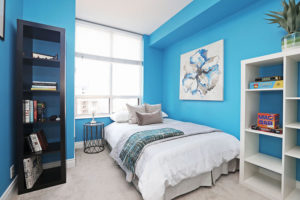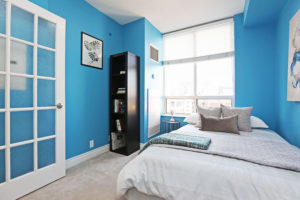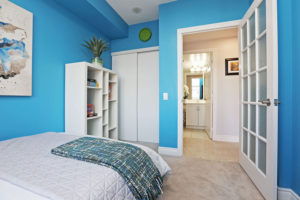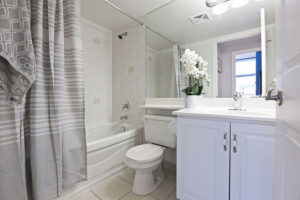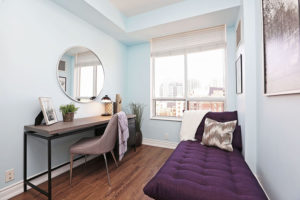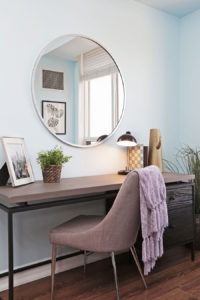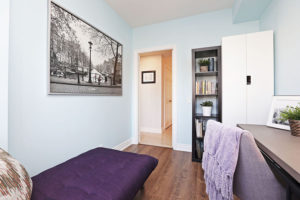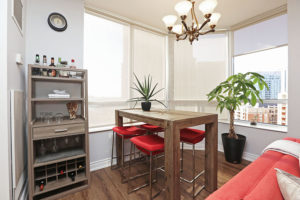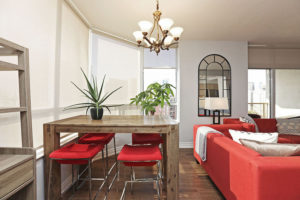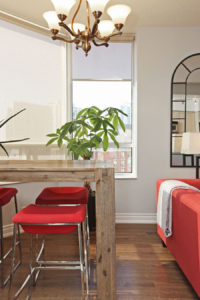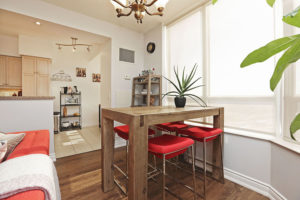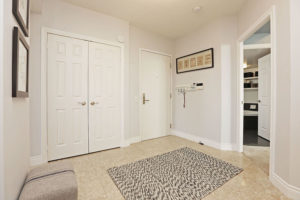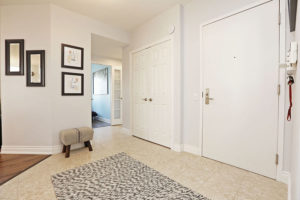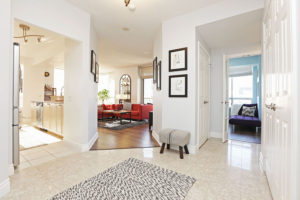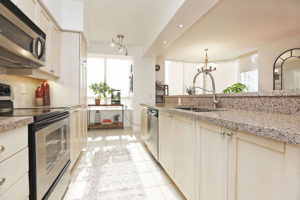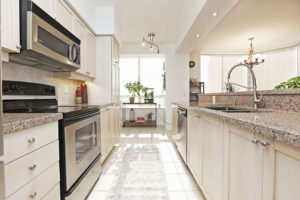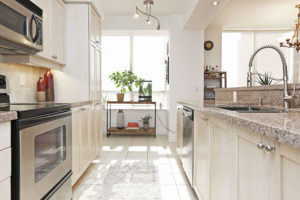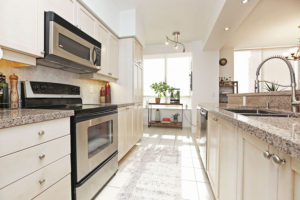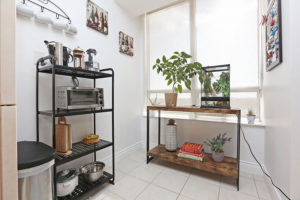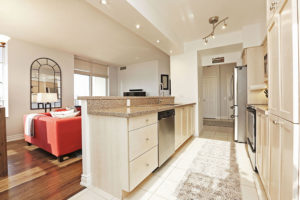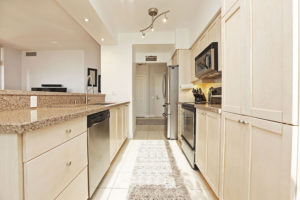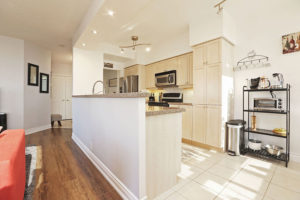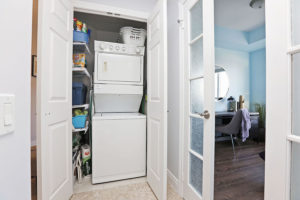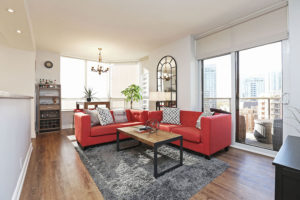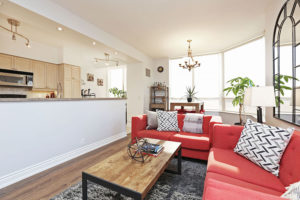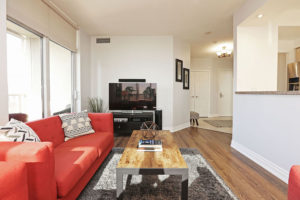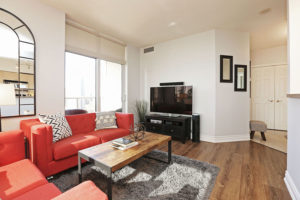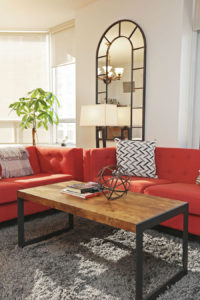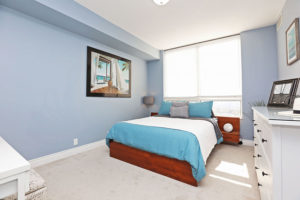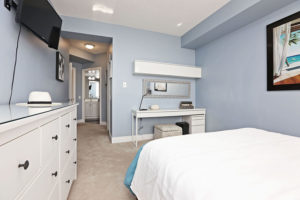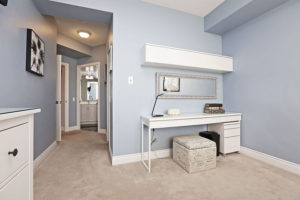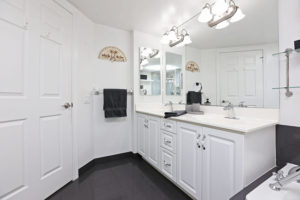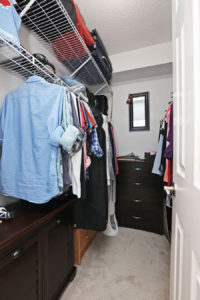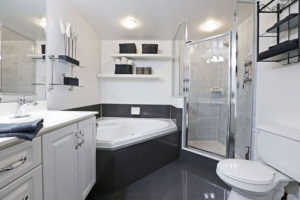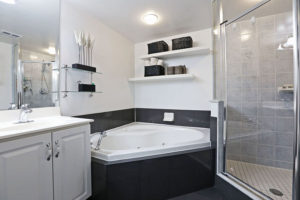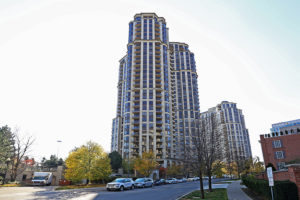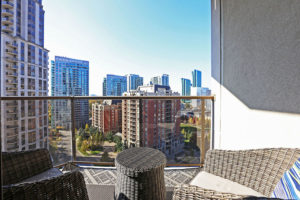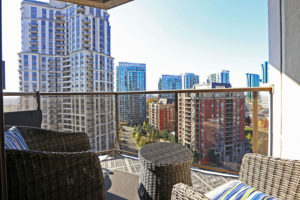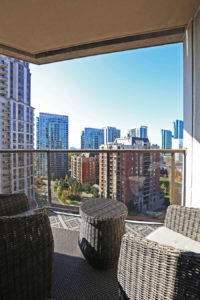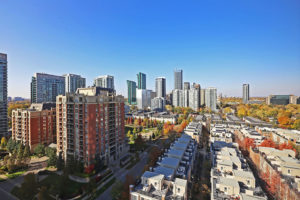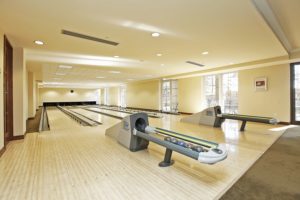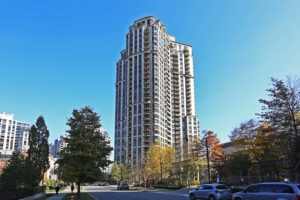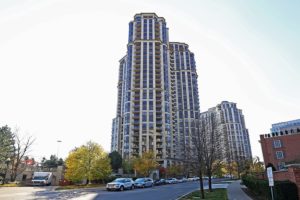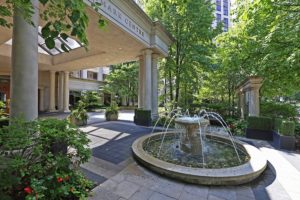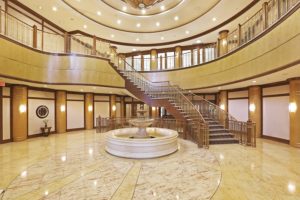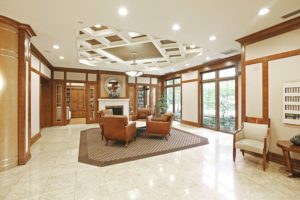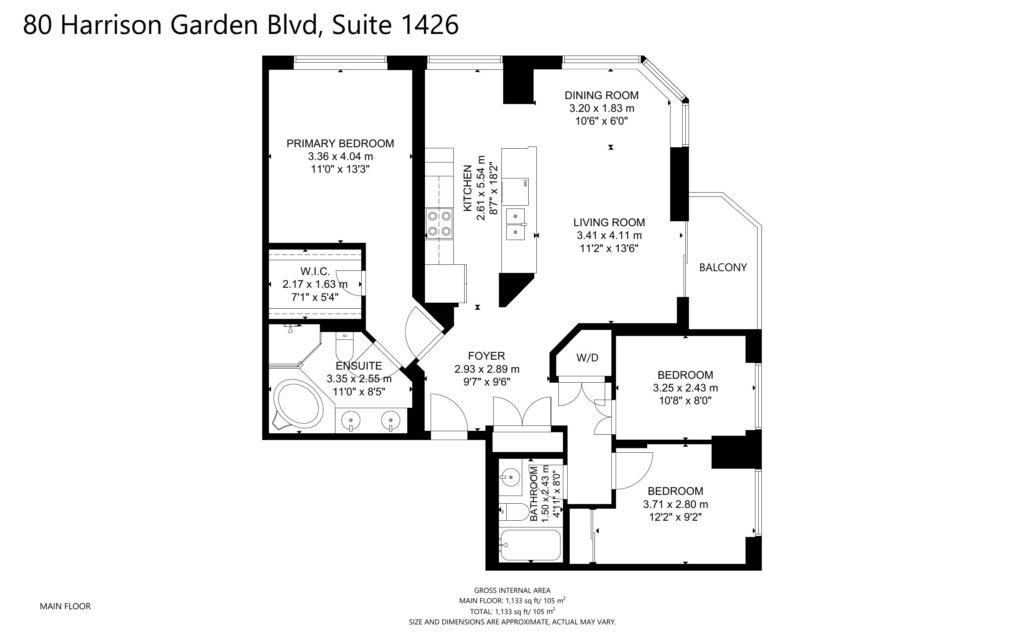Welcome To
80 Harrison Garden Unit #1426
You CAN get the space you need without house headaches!
Send This Listing To A FriendThis large, bright, corner unit condo has room for the whole family – 1190 square feet, to be precise. With $30,000 in kitchen and flooring renovations, including open concept design, this space outshines similar-sized units. You’ll find quartz counters, a new fridge, fresh paint and you could easily add a breakfast bar or more storage. There is space for living and dining, with a balcony that features the unobstructed southwest views of the city.
The split floor plan offers separation between the huge principal suite and the 2nd bedroom and den (which could be a 3rd bedroom). With a large walk-in closet and grand bathroom with double vanity, soaker tub and separate shower, the principal suite is grander than you would expect to find in a condo. There is even room for a home office workspace.
The unit includes a locker and TWO parking spaces side by side on P1, legally deeded to the new owner. Though with so many amazing shops and restaurants nearby and excellent access to transit, you might not need your cars often.
About the Building
Skymark at Avondale, developed by Tridel is a 29 storey building that boasts 333 suites. It has a number of amenities (some you won’t find anywhere else) including a fitness centre, indoor swimming pool and whirlpool. Head out to the tennis courts, practise your swing in the golf centre with Virtual Golf Simulator or spend your Friday night in the 4-lane bowling alley. There are also guest suites, a party room, a meeting/function room, a security guard, an entry phone system and a concierge. Plus the parking garage downstairs has an electric vehicle charging system (first come, first serve). Monthly maintenance fees include Common Element Maintenance, Heat, Building Insurance and Water.

Amenities
- Concierge
- Guest Suites
- Gym
- Multimedia room
- Pool
- Lounge/party room
- Sauna
- 24-hour security
- Tennis court
- Visitor parking
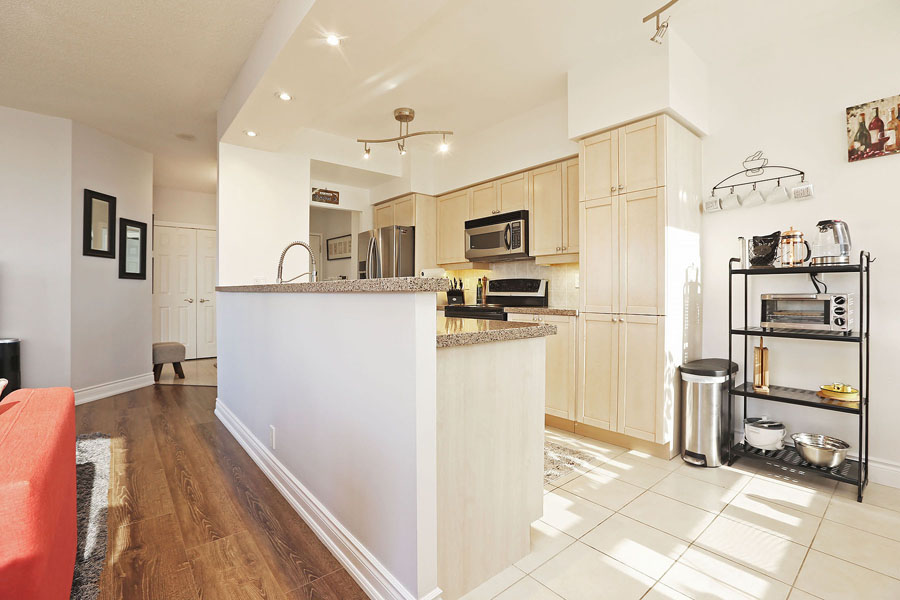
5 Things We Love
- It’s huge! This bright corner unit has unobstructed southwest views of the city
- Open plan living! Extensive renovations created a kitchen that is open to the living/dining space – no galley kitchen here.
- There’s privacy! The split floor plan separates the principal suite from the 2nd bedroom & den (3rd bedroom)
- Sweet principal Suite! It’s huge, with a walk-in closet, room for a work station, and a dreamy ensuite bath with soaker tub & separate shower
- Great Value – Here, you get lots of living space for less than you’d pay downtown with all the amenities you need, superb access to subway/transit and the 401 just around the corner.
3-D Walk-through
Floor Plans
About Willowdale East
Coined ‘Toronto’s hottest new neighbourhood’ by Toronto Life, in 2015, the Yonge & Sheppard area has seen a ton of real estate development and investment throughout recent years. Here you’ll find awesome restaurants, cafes, shopping, grocery stores, parks, the TTC and major roadway access. Locals are within arm’s reach to top schools and a host of big-city amenities without sacrificing greenery or peace and quiet. This is an area of our city that was built to rival that of old Toronto. The result? A sought-after ‘hood that just continues to get better (and better….and better).
