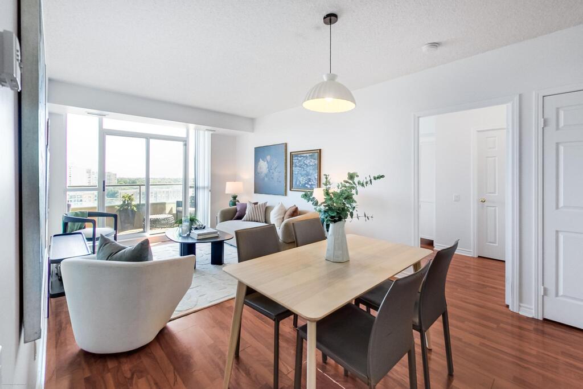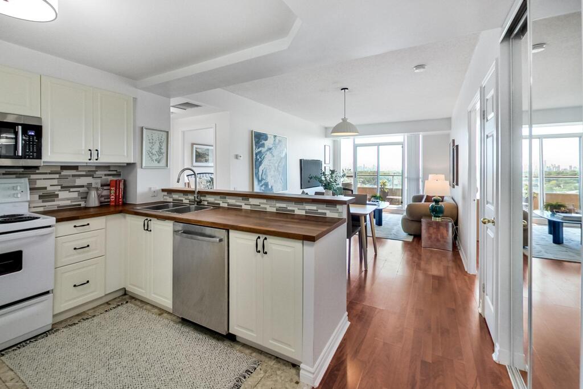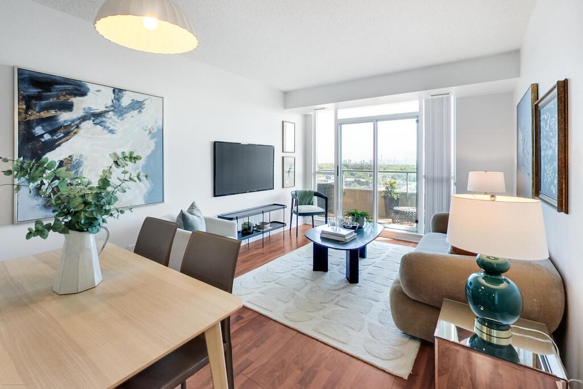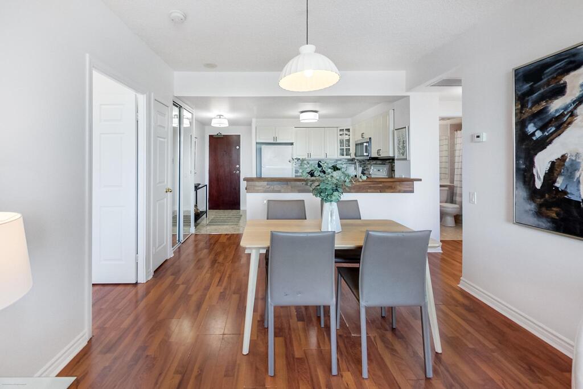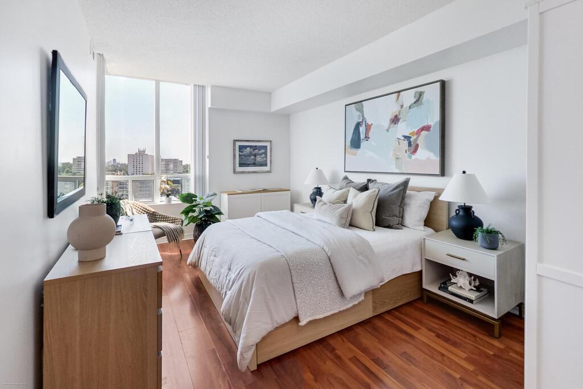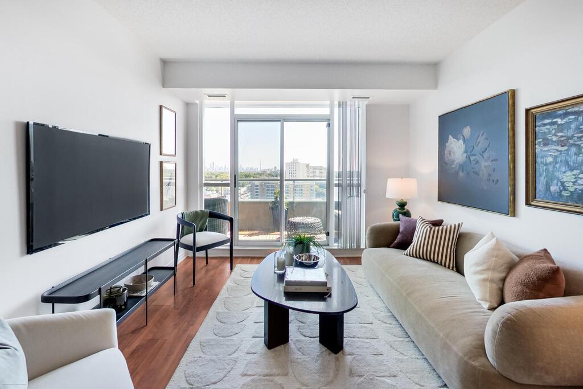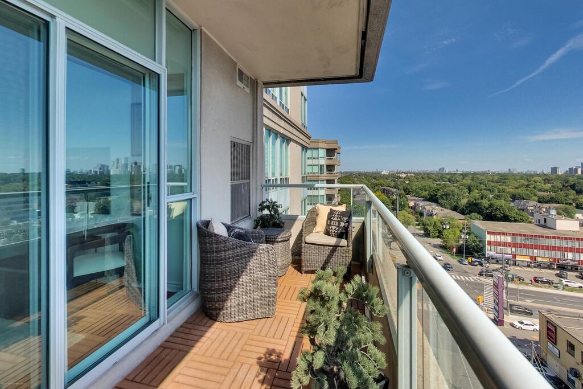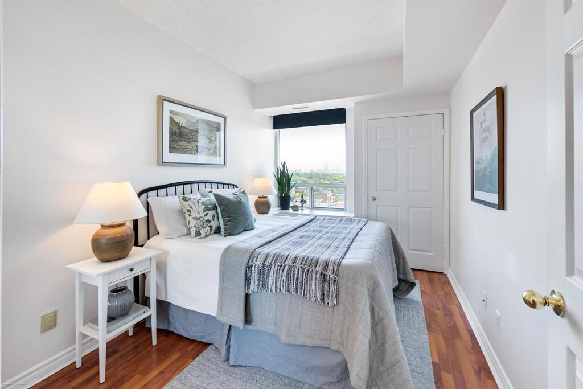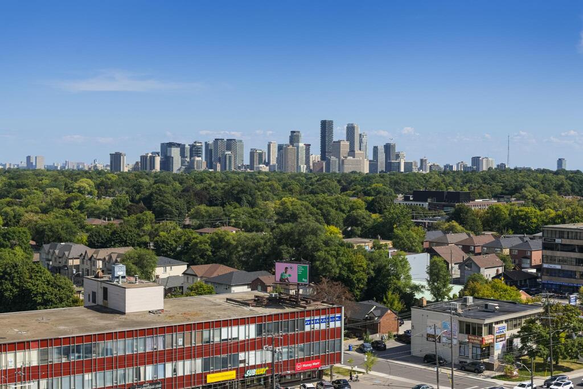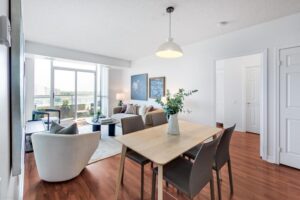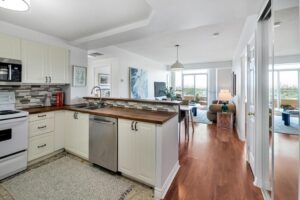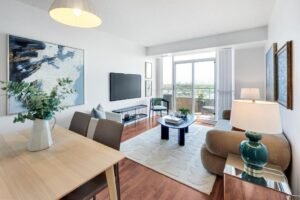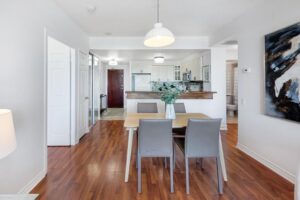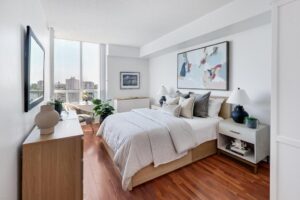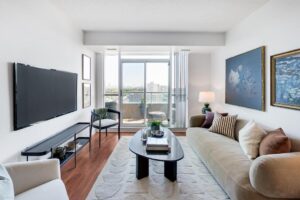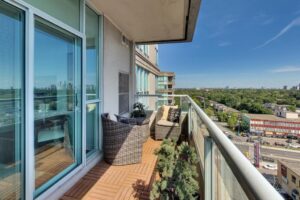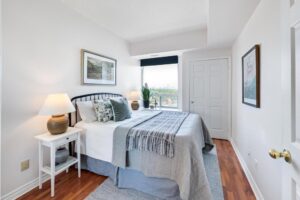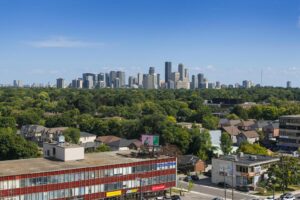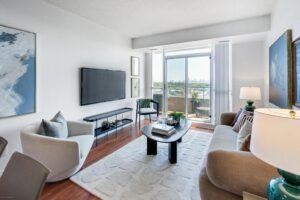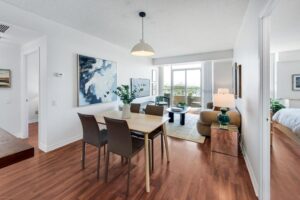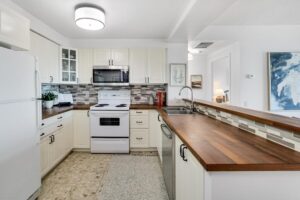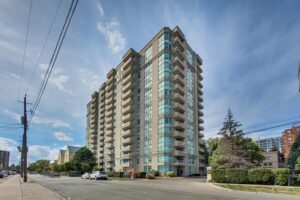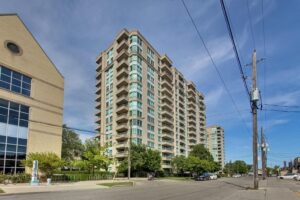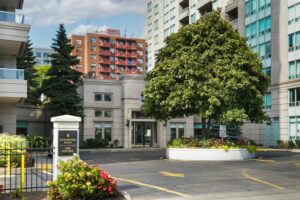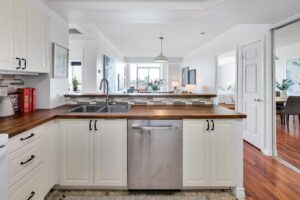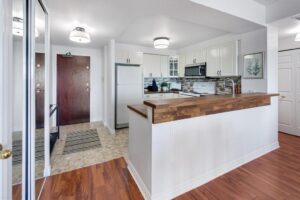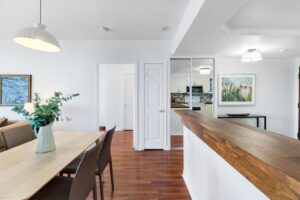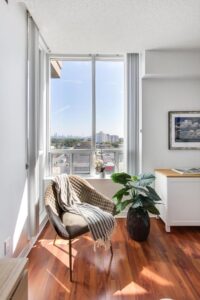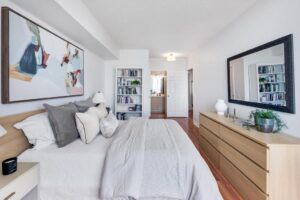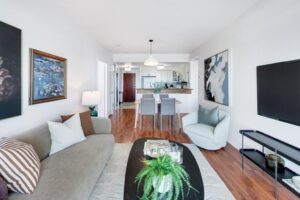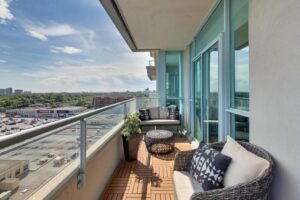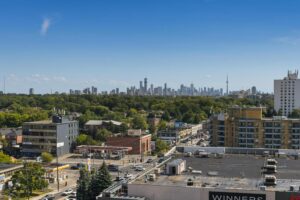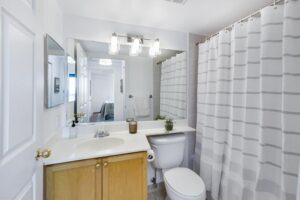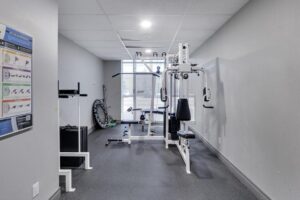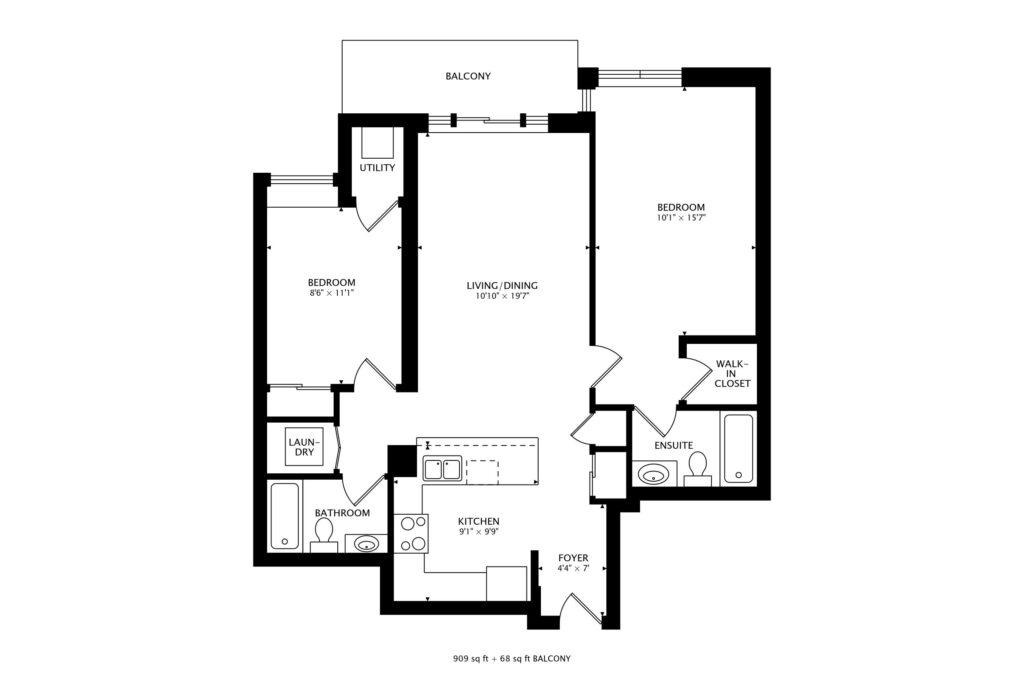Welcome To
8 Covington Rd #1412
The Rare Balance of Space, Light, and Community Connection
Send This Listing To A FriendAt 8 Covington Road #1412, everything Englemount-Lawrence residents value most comes together: light, space, and the comfort of community. This lower penthouse isn’t just about square footage—it’s about keeping the rhythm of life familiar, while making it easier.
With more than 900 square feet, two bedrooms, and two bathrooms, the layout was designed for both privacy and togetherness. The split-bedroom floor plan makes it simple to welcome adult children or grandchildren for overnight stays without giving up personal space. South-facing windows fill the living and dining area with natural light, opening to a balcony with a skyline view that keeps the connection to the city front and centre.
The kitchen is practical and warm: plenty of cabinetry, butcher block counters, and a breakfast bar for casual meals or conversations while cooking. The primary suite delivers what downsizers often worry they’ll lose—a retreat that’s comfortably sized for a king bed, with a walk-in closet and ensuite bathroom. The second bedroom, bright and spacious, sits next to the second full bathroom. Nine-foot ceilings and warm-toned floors give the entire suite an open, grounded feel.
Life here extends well beyond the front door. A Shabbat elevator ensures accessibility, while guest suites, a concierge, and visitor parking make it easy to host family. Wellness and community are built into the amenities—pool, sauna, gym, and entertainment spaces. A locker and parking spot add convenience for today and resale value for the future.
For the buyer who won’t consider leaving Englemount-Lawrence, this home is a rare chance to simplify without sacrificing. It’s not about settling. It’s about staying rooted in the neighbourhood that feels like home—just with less upkeep and more ease.
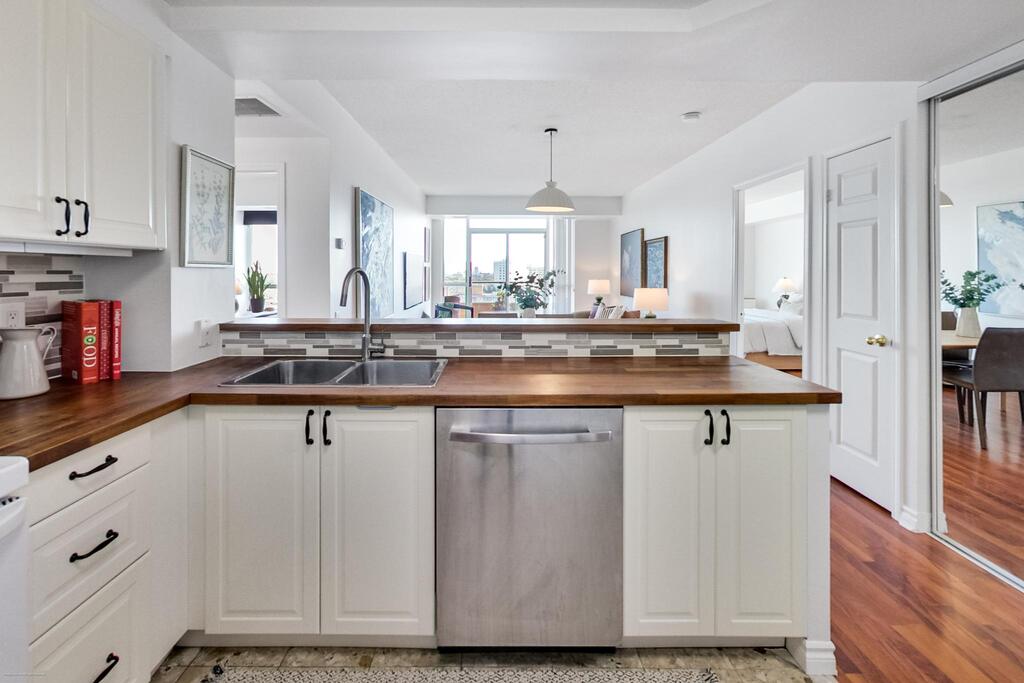
5 Things We Love
- The Lower Penthouse Perspective. Perched on the 14th floor, this suite rises above the neighbourhood with a sense of calm and privacy. From here, you’re close enough to feel connected but high enough to enjoy a skyline view that reminds you you’re in the heart of Toronto.
- A Layout That Works. The split-bedroom design—with 9-foot ceilings throughout—means everyone has their own corner of calm. Perfect when family comes to visit or when you want a quiet home office that doesn’t spill into your living space.
- Everyday Ease at Your Doorstep. Groceries, coffee, and errands don’t require a car; shops, TTC, and quick access to the 401 keep your life moving smoothly, whether you’re headed downtown, uptown, or out of town.
- South-Facing Light All Day. Floor-to-ceiling windows flood the living space with sunshine from morning to night, while the balcony draws your eye toward the city skyline. Think coffee at sunrise and wine at dusk—always with that Toronto backdrop.
- The Comfort of Convenience. With parking, a locker, and visitor spaces, the logistics of daily life are handled. You’ve got room for your car, your storage, and your guests—no juggling, no compromises.
Floor Plans
3-D Walk-through
About Englemount-Lawrence
Where Generations Put Down Roots and Stay
Englemount-Lawrence has the kind of community feel that’s getting harder to find in Toronto. It’s family-friendly without being cookie-cutter, and it has a rhythm that appeals to everyone from young parents to teenagers to people who’ve called it home for decades.
The heart of the neighbourhood is Lawrence Manor. West of Bathurst you’ll find quiet, tree-lined streets with single-family homes and low-rise apartments, while east of Bathurst the homes get larger and the roots of the Orthodox Jewish community run deep, with organizations and religious centres that anchor daily life. It’s a place where neighbours know each other, and where traditions and modern city living overlap comfortably.
Everyday errands are easy here. Lawrence Plaza, a fixture since 1953, still serves as a hub for groceries, shops, and services, and Bathurst Street is lined with retailers that keep life convenient. When it’s time to eat out, you don’t have to go far: grab a deli classic at United Bakers Dairy Restaurant, enjoy Japanese at Nozomi, slice into North of Brooklyn’s pizza, or stop by Kosher Gourmet for take-home favourites.
Green space is part of the appeal too—there are 11 parks in the area, giving families and kids plenty of room to play and a chance to breathe between city runs. And if you do need to get moving, transit and highways are close at hand: Eglinton West Station, the Allen Expressway, and the 401 make it simple to connect to the rest of Toronto or beyond.
Englemount-Lawrence offers a balance of convenience, culture, and community that has kept people rooted here for generations—and continues to draw new families who want the same.
