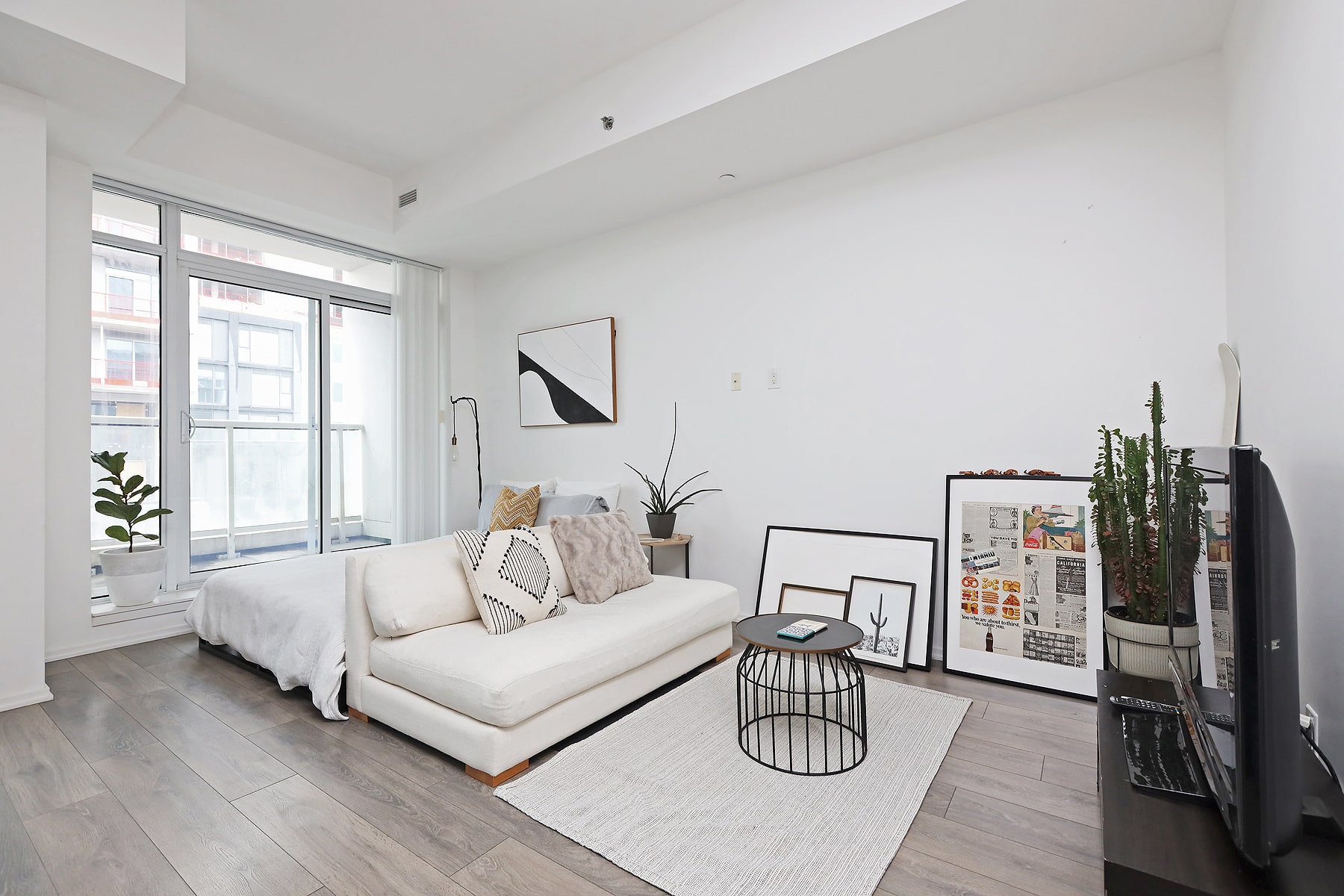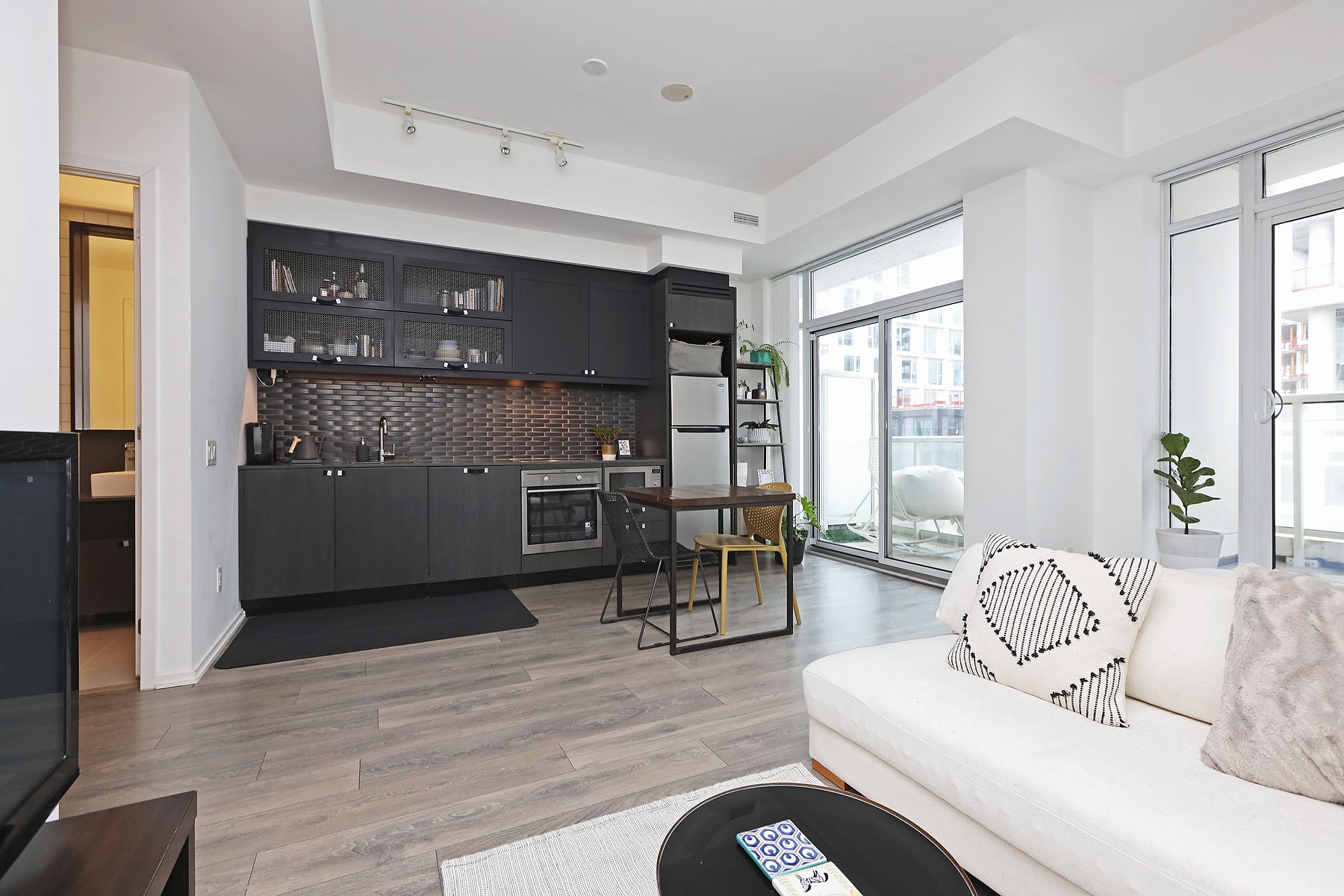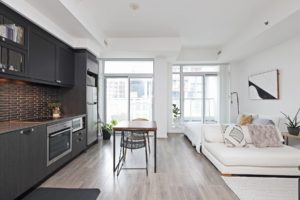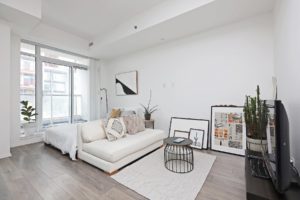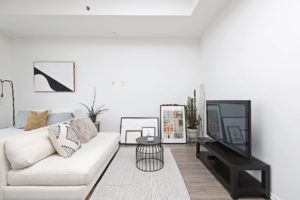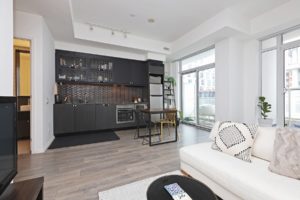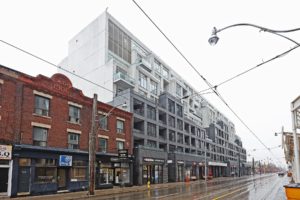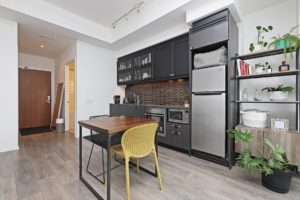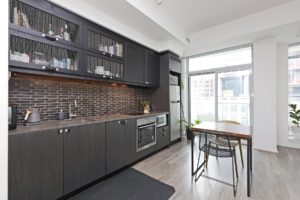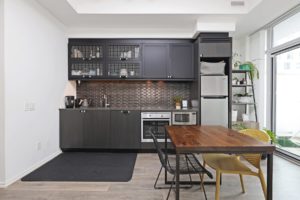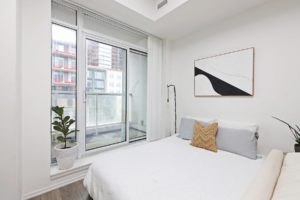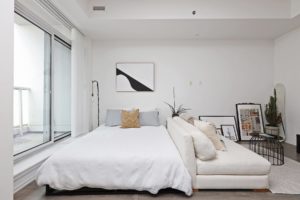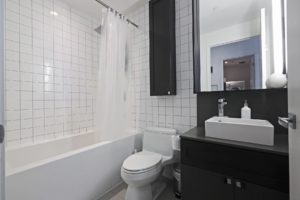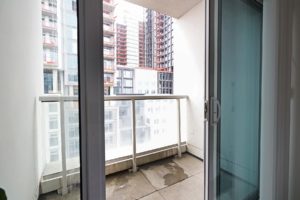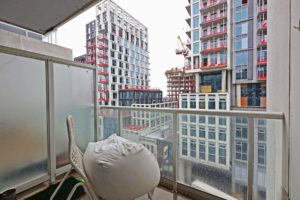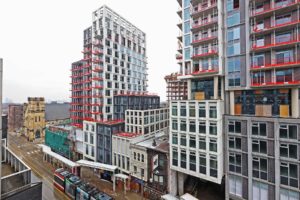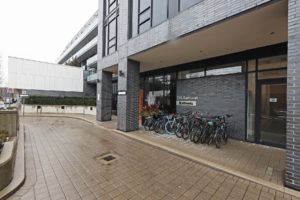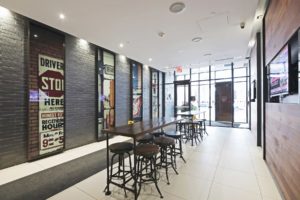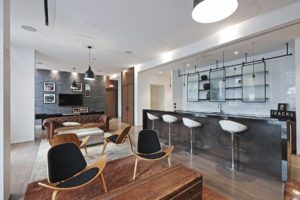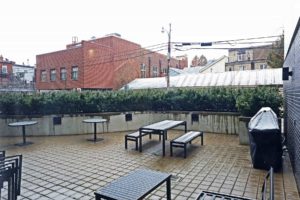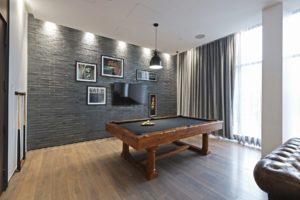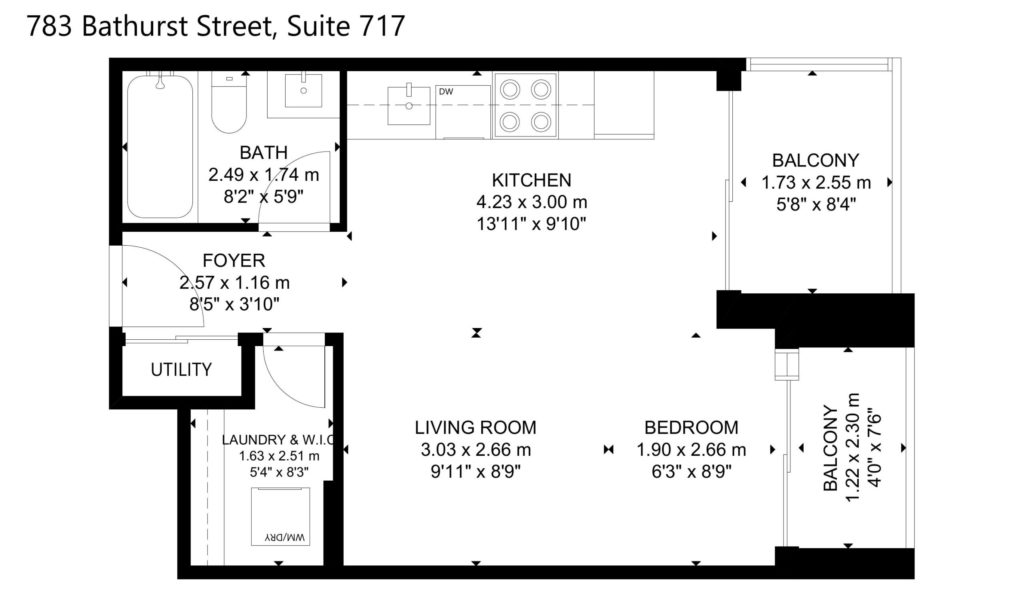Welcome To
783 Bathurst St #717
Let there be light!
Send This Listing To A FriendLight, bright and airy. There are no wasted corners in this open-concept bachelor.
Walking into this west-facing unit, you are immediately welcomed with 9 ft high ceilings and an extremely functional floorplan. Beautiful wide plank flooring and crisp, white painted walls lead you into the open-concept living area.
Modern dark cabinetry and integrated, stainless steel appliances draw your eyes to the chic kitchen space. Here, you have a great amount of storage to tuck away your cookware and set up your freestanding island/butcher’s block.
Your bedroom area can be tucked away in the back right corner of the unit with direct access to its very own balcony! This is one of two balconies in this unit, with one also off the kitchen. Spend your mornings sipping on coffee and end your night with a cocktail while enjoying the generous outdoor space.
Both the bathroom and closet spaces are substantially large. Enjoy a 4-piece, modern bathroom. And, just when you think it couldn’t get any better, your walk-in closet doubles as a laundry room with a washer and dryer neatly tucked away.
Outside your front door, you reap the benefits of living in this excellent Annex location. Bathurst Subway station just steps away, along with all the restaurants, bars, cafes and shopping you could ask for. Perfect location for any University of Toronto students.
About the Building
The B. Streets Condos’ amenities encourage a sense of connection between friends and neighbours. Two features that stand out are the seasonal outdoor terrace with BBQ and a social party room that is designed like a modern bar, exclusive for residents. You also reap the bonus of living on Bathurst Street with instant access to southbound Bathurst Street streetcars as well as Bathurst station along the Bloor subway line. You can zip around the city easily with these transit options, and they are both just steps away from your home.
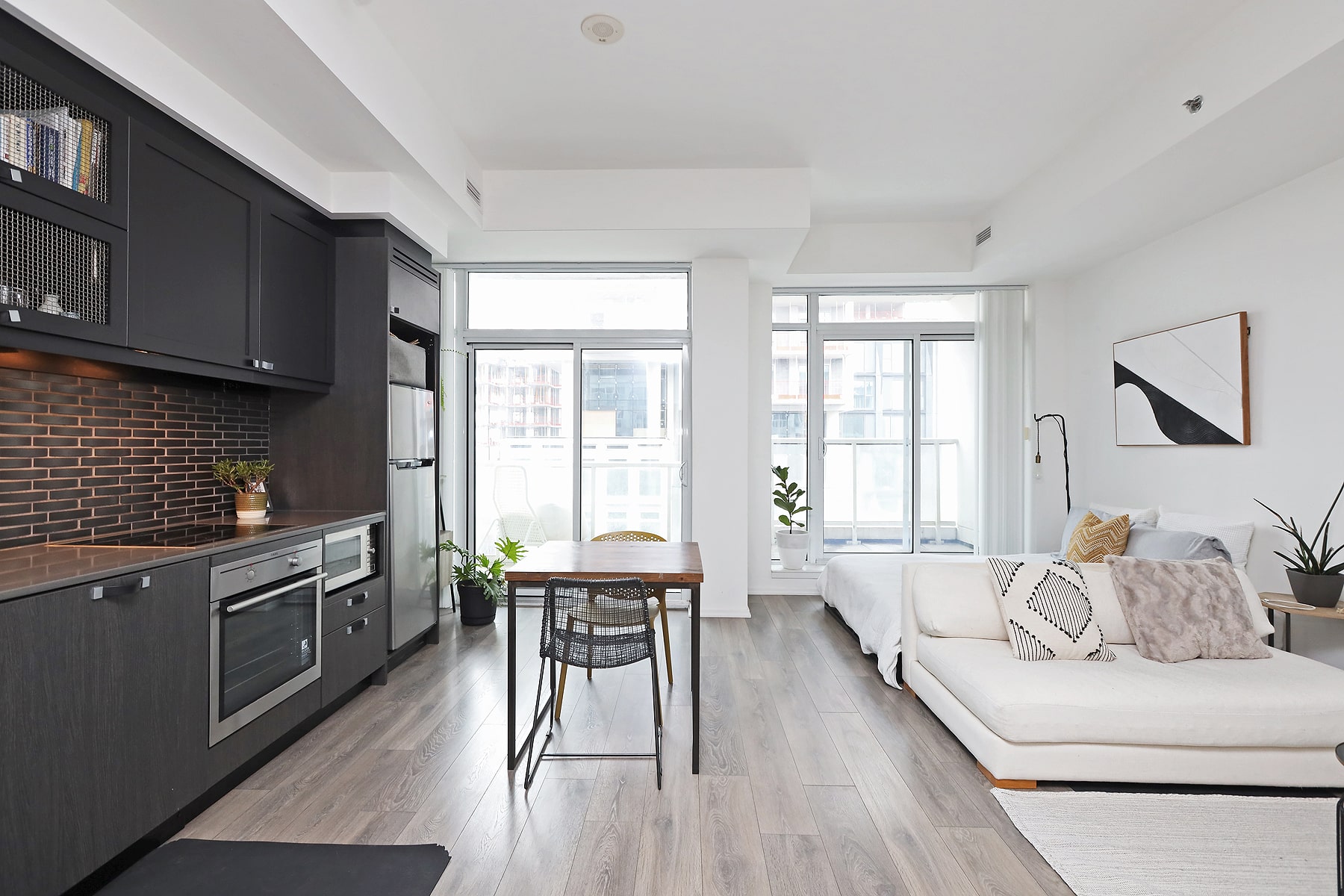
5 Things We Love
- The functionality- The layout maximizes every square inch with an open-concept, square floorplan.
- The natural light- Light fills the space in this west-facing unit with 9 foot high ceilings.
- The outdoor spaces- Step out onto not one, but two balconies to have your morning coffee or evening drinks.
- The closet space- Enjoy a large walk-in closet that also tucks away your washer/dryer. What a great use of space!
- The location- You are steps to Bathurst Subway Station, U Of T, restaurants & shopping.
3-D Walk-through
Floor Plans
About Mirvish Village
Beyond the residence, homeowners will get to explore the Annex neighbourhood, a charming community stretching from Queen’s Park to Bathurst Street along Bloor. The street is lined with boutique shops, quaint cafes, cozy restaurants, and trendy bars and venues, not to mention home to the University of Toronto’s St. George campus, the Royal Ontario Museum, and Bloor Hot Docs Cinema.
