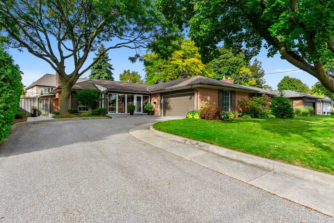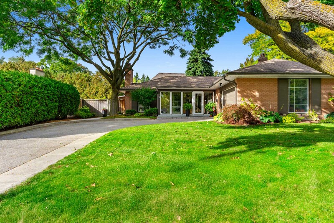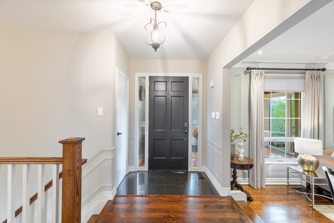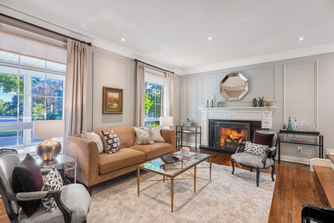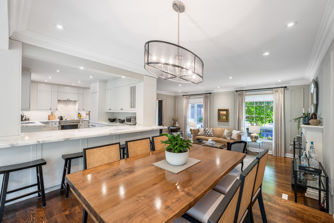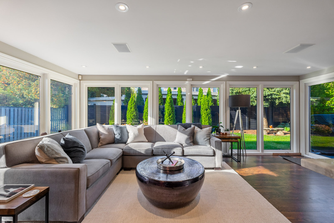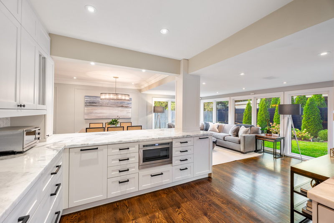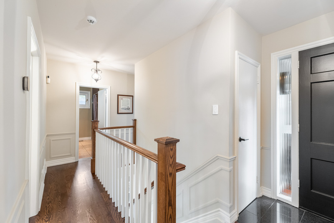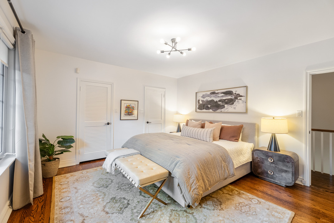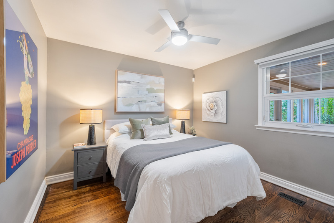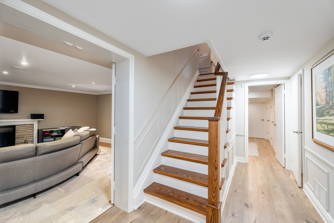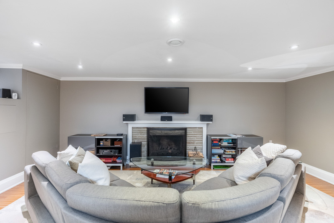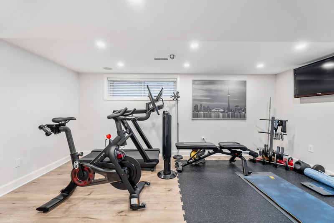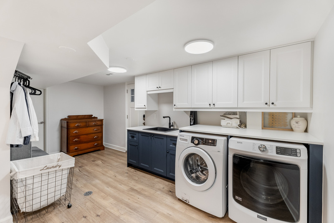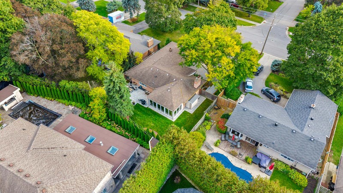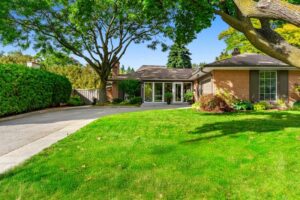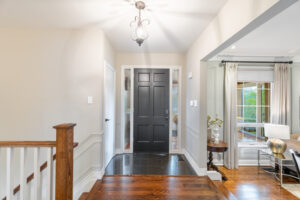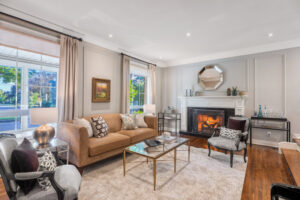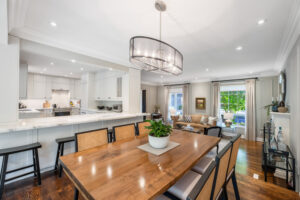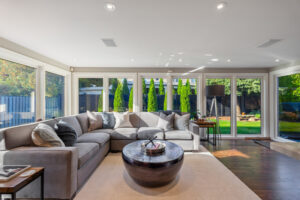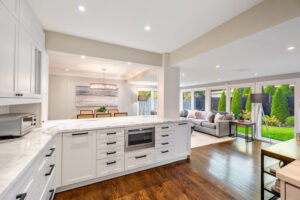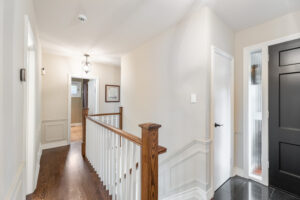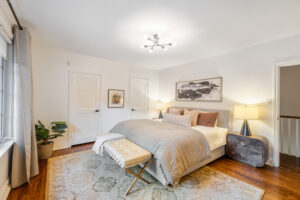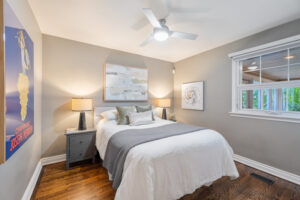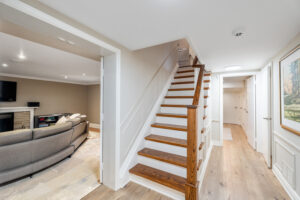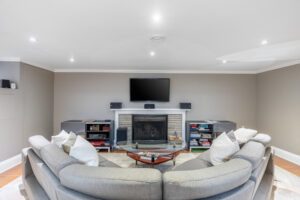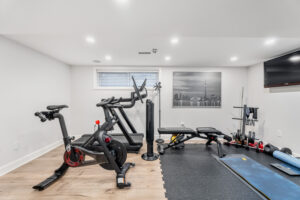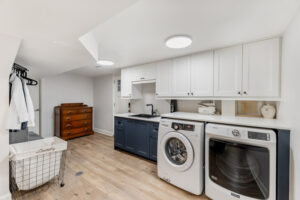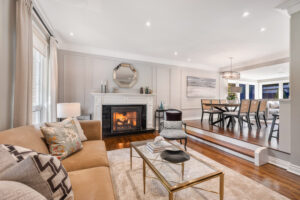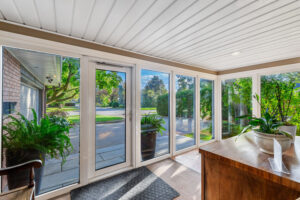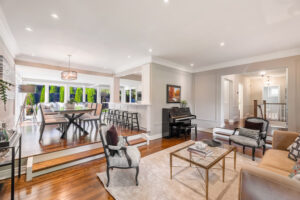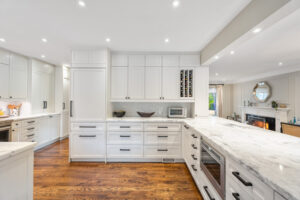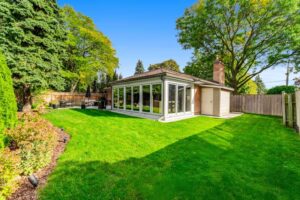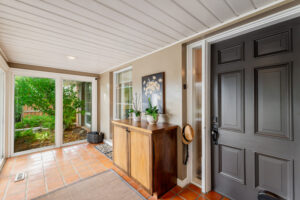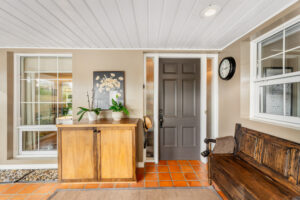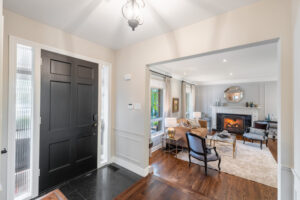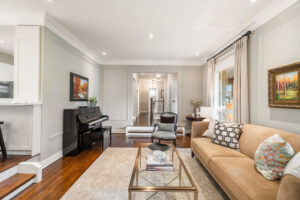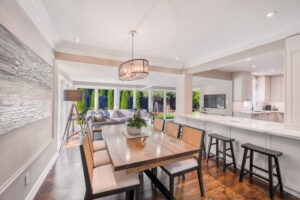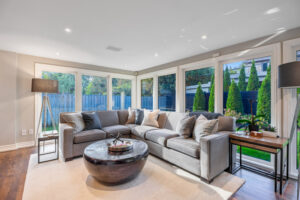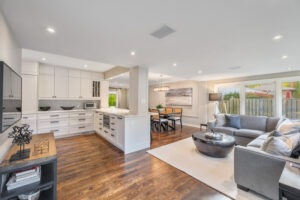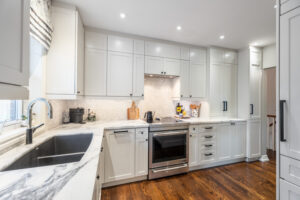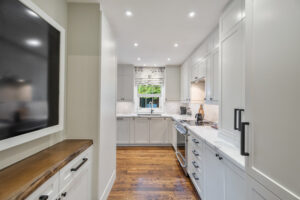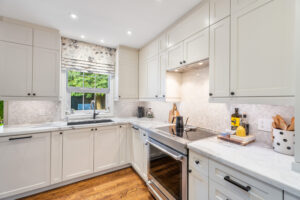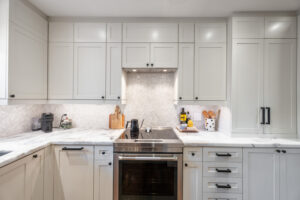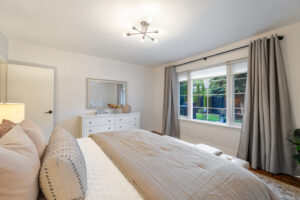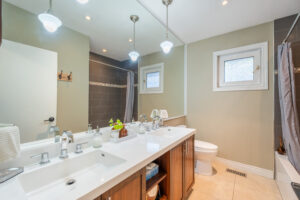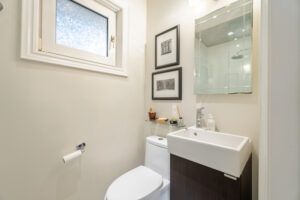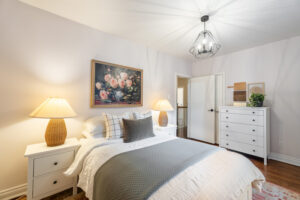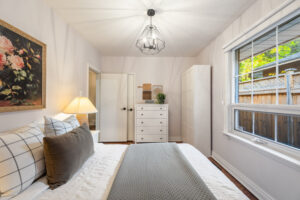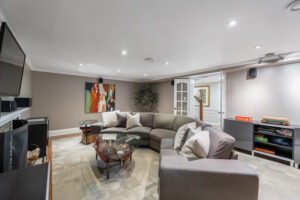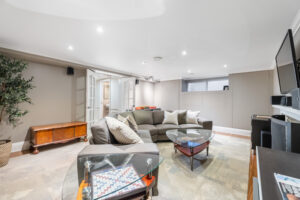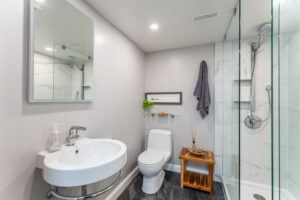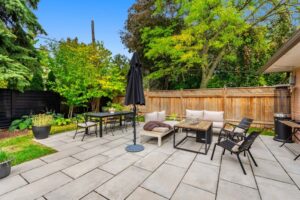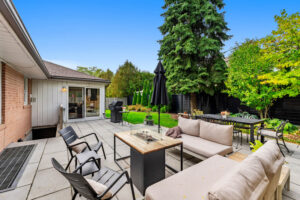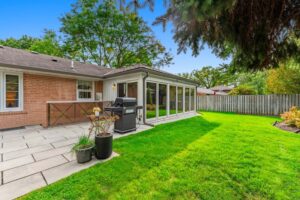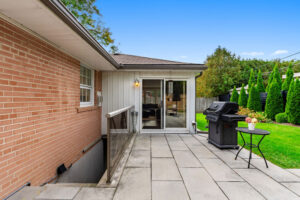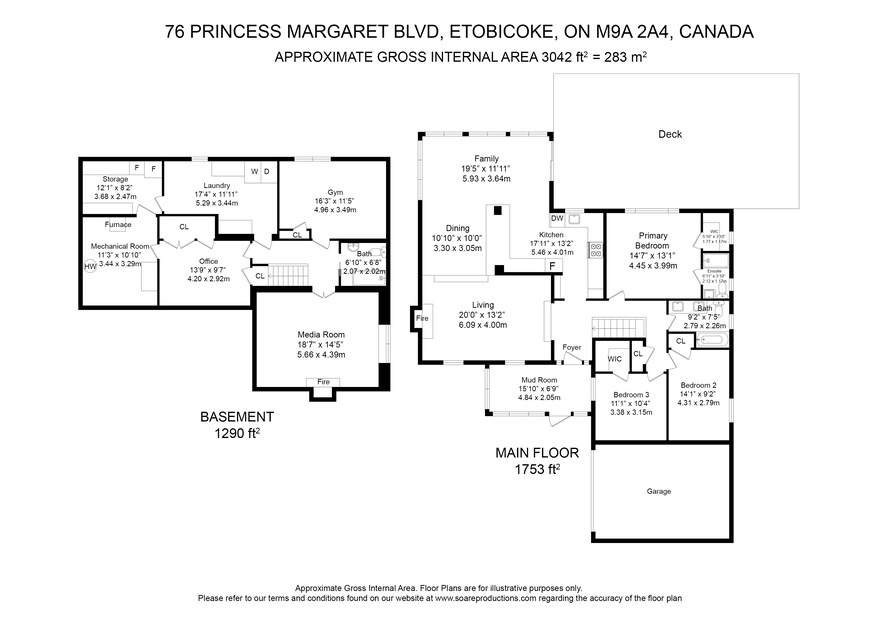Welcome To
76 Princess Margaret Blvd
Sophistication, Comfort, and Connection in Princess Anne Manor
Send This Listing To A Friend76 Princess Margaret Blvd is part of one of Etobicoke’s most established communities—Princess Anne Manor, where well-kept lawns, wide lots, and pride of ownership define the streetscape. Here, the calm, polished character that makes the Manor so sought-after is matched by top-tier schools and a neighbourhood spirit that feels enduring.
A broad, rounded driveway curves toward the home, leading to a flagstone path and a glass-walled enclosed porch. Bright and functional, this space, with its warm terracotta tile floors, keeps everyday clutter organized and out of view from the main living areas. It’s a simple design choice that makes daily life easier.
Inside, the foyer opens to a sunken living room anchored by a gas fireplace and large front windows that fill the space with light. Crown moulding and wainscotting continue through the main hall and dining room, tying the rooms together with understated elegance. The dining area flows naturally into the kitchen via a peninsula breakfast bar—ideal for get-togethers that always seem to end up in the kitchen or keeping the conversation going while dinner’s underway.
At the rear, the family room is wrapped in floor-to-ceiling windows and offers a walk-out to the backyard. Sunlight pours in throughout the day, creating a warm and inviting space that naturally becomes the hub of the home.
The kitchen itself is quietly extraordinary. Renovated with care, it balances sophistication and practicality: floor-to-ceiling cabinetry, quartzite countertops with generous prep space, and thoughtful details like a built-in wine rack, an ice drawer, and a tucked-away charging station. Every detail feels intentional. This kitchen was designed to simplify life, not complicate it.
Off the main hall, the home’s three bedrooms form a private wing. The spacious primary bedroom overlooks the backyard and features a walk-in closet and a sleek ensuite with a rainfall shower. The four-piece family bathroom includes double sinks and a deep soaker tub, while the second and third bedrooms each offer excellent space and storage.
Downstairs, the finished basement adds another 1,290 square feet of flexible living space. A dedicated office, a gym, a three-piece bath with a glass-walled shower, and a large family/media room (with ethanol fireplace) extend the home’s versatility. The laundry room is a standout—complete with built-in cabinetry, plenty of counter space, an undermount sink, and a second walk-out to the yard. It’s both polished and practical. The basement’s unfinished storage area provides room for the mechanicals and plenty of space for everything that doesn’t need to be seen.
Out back, the 70-foot-wide lot opens into a professionally landscaped yard bordered by mature trees. A large stone patio anchors the park-like space, with room to dine, relax, and play. It’s private without feeling enclosed—an easy, comfortable extension of the home’s main-floor living areas.
Recent improvements include new hardwood floors, a rebuilt staircase, a new kitchen and bathrooms, upgraded mechanical systems, a redesigned laundry room, new gym and office, and new landscaping with updated patios, front steps, and walkways. Everything has been done with care and longevity in mind. Here is the complete list of features and improvements.
This home is ideal for those who value substance over show—people seeking the polish of Princess Anne Manor, the ease of a finished home, and a layout that will serve for years to come. Thoughtfully updated, beautifully maintained, and ready for what comes next, 76 Princess Margaret Blvd is a home built to stay.
See the Feature Book for 76 Princess Margaret Blvd.
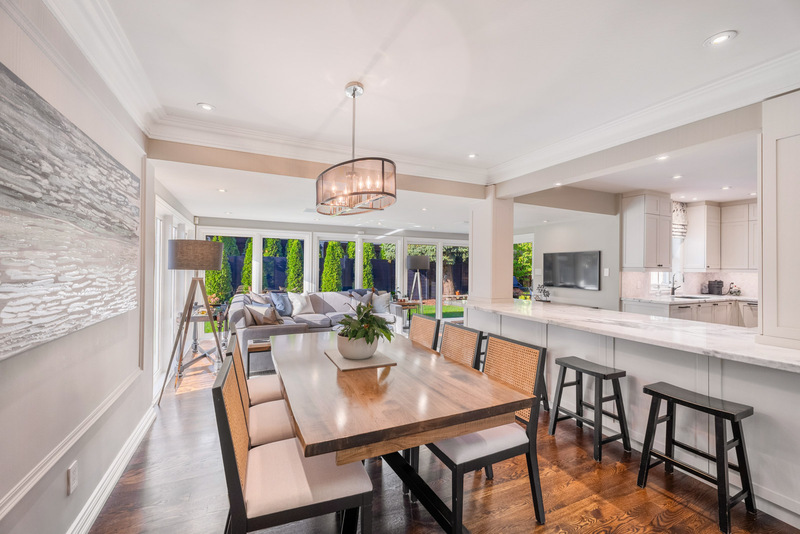
5 Things We Love
- The Address Says It All. It doesn’t get more classic Etobicoke than Princess Anne Manor. 76 Princess Margaret Blvd keeps company with some of the area’s most admired properties—where the lawns are manicured, the schools are top-tier, and families tend to stay for generations.
- Move-In Ready, Through and Through. No projects, no plans, no reno budgets hiding in the wings. The long list of updates—from the kitchen and bathrooms to the mechanicals and landscaping—has already been done with care and longevity in mind.
- Outdoor Living, Manor-Style. Seventy feet wide, professionally landscaped, and framed by mature trees, the backyard offers space to entertain, play, and unwind. It’s private without feeling closed off—a truly special outdoor retreat.
- A Main Floor That Just Flows. The sunken living room, dining area, kitchen, and window-wrapped family room connect naturally, creating defined spaces that still feel unified. Whether it’s a quiet morning coffee or a family dinner, everything just fits.
- Everyday Function, Beautifully Solved. From the enclosed front porch that keeps daily clutter out of view to the smart design details throughout, this home was built for real life. The kitchen includes practical touches like a tucked-away charging station and efficient built-ins that keep surfaces clear, while the laundry room combines generous storage, counter space, and a deep sink to make everyday tasks feel effortless.
Floor Plans
3-D Walk-through
About Princess Anne Manor
Princess Anne Manor has always been one of those neighbourhoods that people talk about with a certain tone — part admiration, part curiosity, part how do I get in there? It’s one of Etobicoke’s most coveted pockets, tucked just east of Kipling and brushing up against The Kingsway, with a quiet prestige that doesn’t need to announce itself.
This is one of the city’s classic “if you know, you know” neighbourhoods — the kind of place that families set their sights on years in advance. The streets curve softly, lined with towering trees and homes that actually breathe between one another. Lawns are manicured but not in a showy way; there’s a sense of pride that runs deep here, passed down through generations of homeowners who value privacy, space, and community in equal measure.
Developed in the final phase of Home Smith & Company’s vision — the same group behind The Kingsway, Baby Point, Old Mill, and Humber Valley Village — Princess Anne Manor was purpose-built for families who wanted elegance without pretense. By the early 1960s, it had already earned a reputation as the place to raise kids, and decades later, that legacy still holds.
Today, Princess Anne Manor remains an enclave of calm. The streets are wide and winding, the lots generous, and the trees impossibly tall. You can hear birds more often than traffic. And yet, everything you need — from grocery stores to coffee spots to transit — is just minutes away.
For families, this is the dream. The schools here aren’t just good; they’re exceptional. St. George’s Junior Public, John G. Althouse, and Richview Collegiate are among the most sought-after in Toronto, with reputations that attract parents who take education seriously. Weekends revolve around the parks — Lloyd Manor Park and Princess Anne Park — where you’ll find kids chasing soccer balls, parents chatting along the sidelines, and the occasional neighbourhood event that feels like it’s been happening forever.
John G. Althouse Community School doubles as the neighbourhood’s social hub, hosting everything from kids’ sports and music programs to adult art classes. There’s even a Spring Flea Market that everyone looks forward to, and in the summer, you’ll spot tennis matches and pickup baseball games at the nearby courts and fields.
And then there’s St. George’s Golf and Country Club — one of Canada’s top private golf clubs and a multiple-time host of the Canadian Open. Whether or not you play, it’s a point of pride to have something so storied right in the neighbourhood.
Commuting is simple here, too. Buses along Kipling, Islington, and Lloyd Manor connect to both the GO and the Bloor-Danforth subway lines, while Eglinton Avenue runs straight east to the Yonge line. The convenience is there when you need it, but it never intrudes on the quiet.
Princess Anne Manor is where tradition and ease meet. It’s refined but never pretentious, peaceful but never dull. The kind of place that reminds you why people fall in love with Toronto’s west end — and why, once you’re here, it’s hard to imagine leaving.
