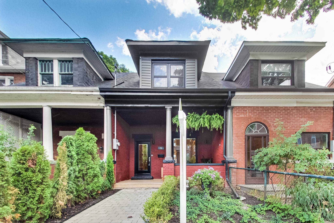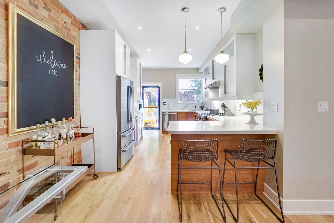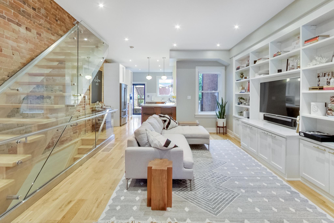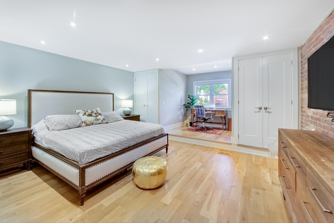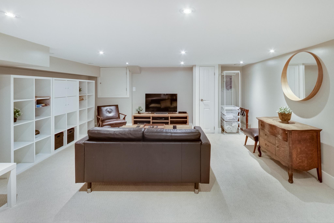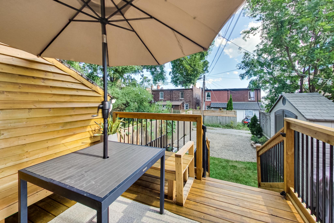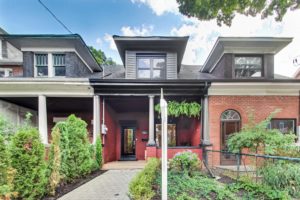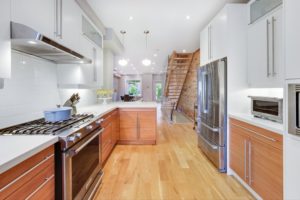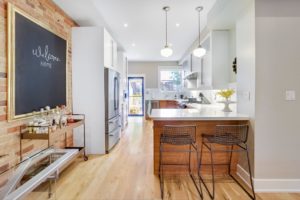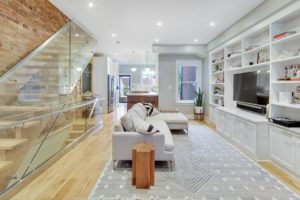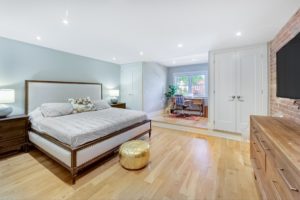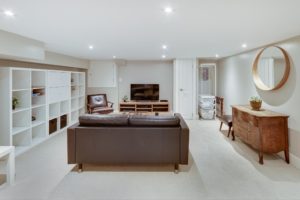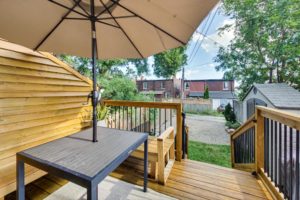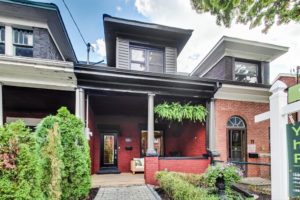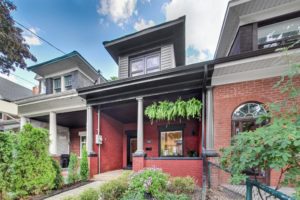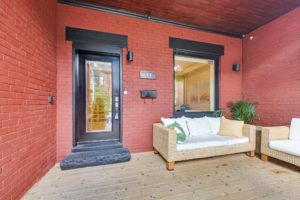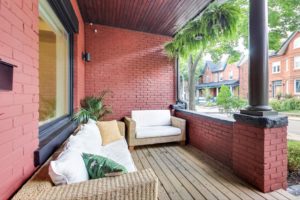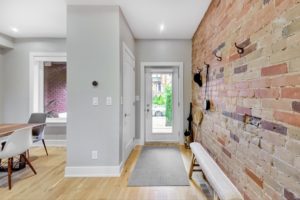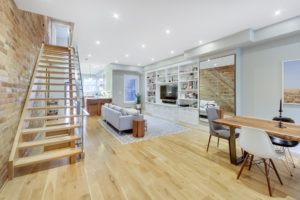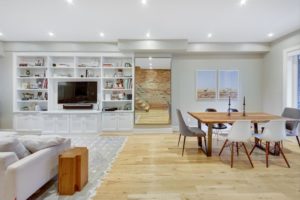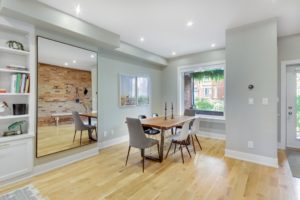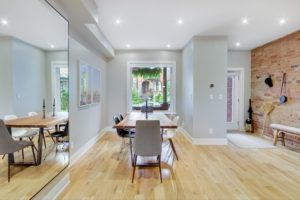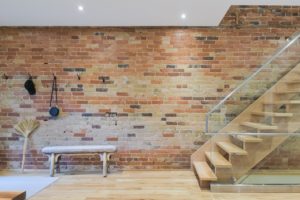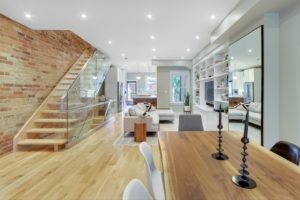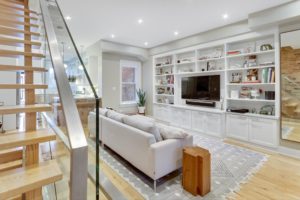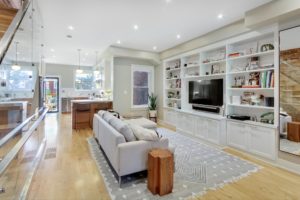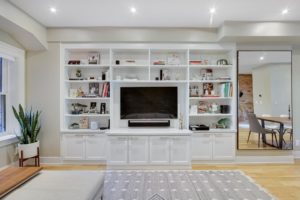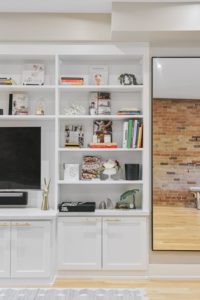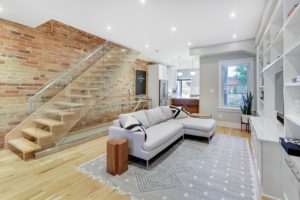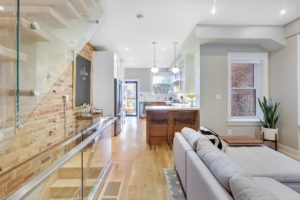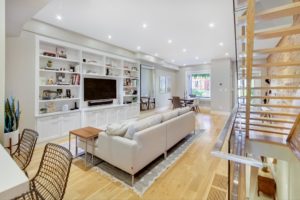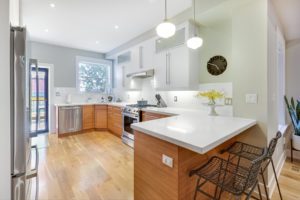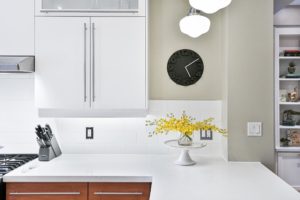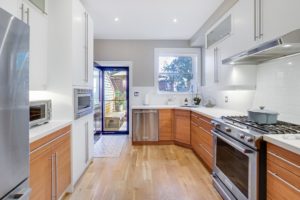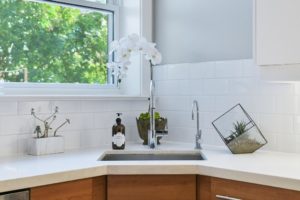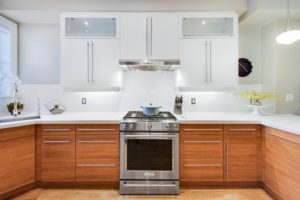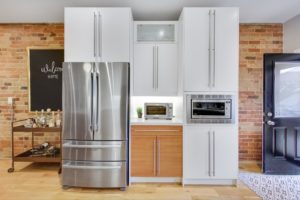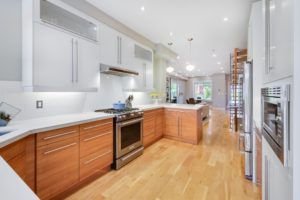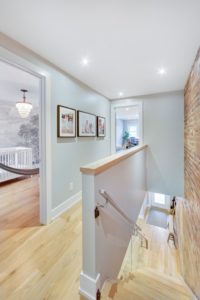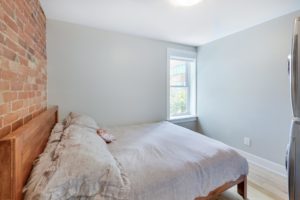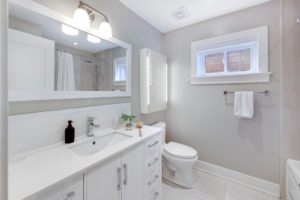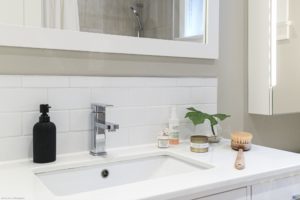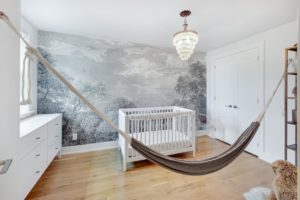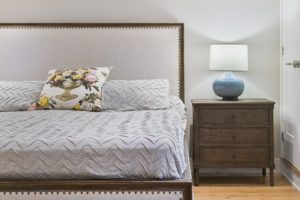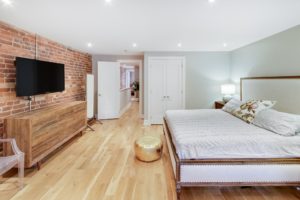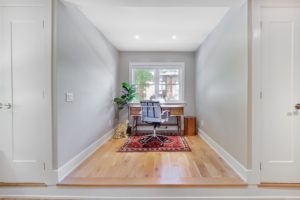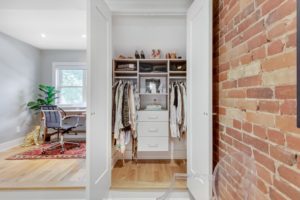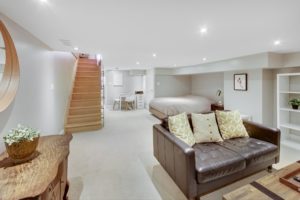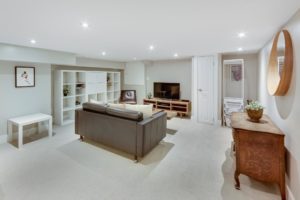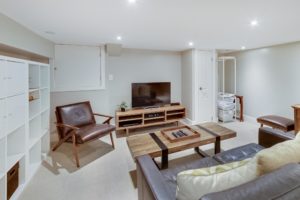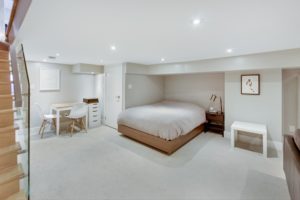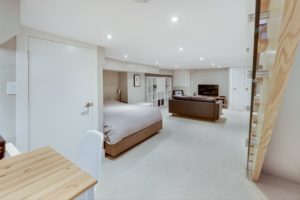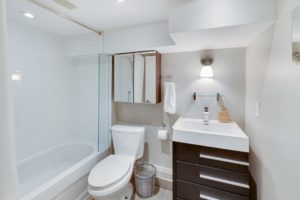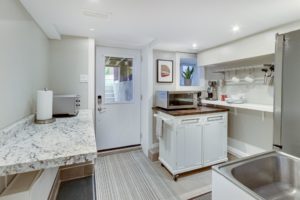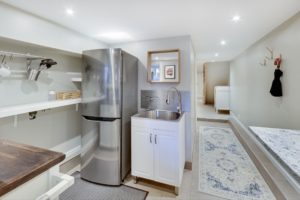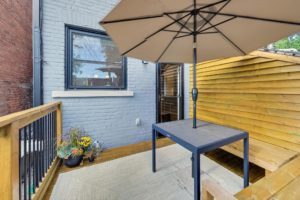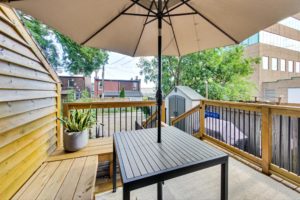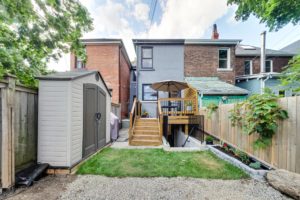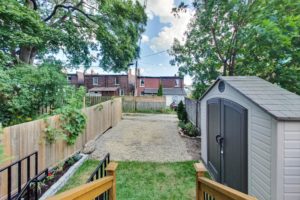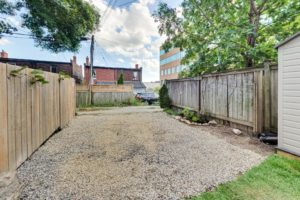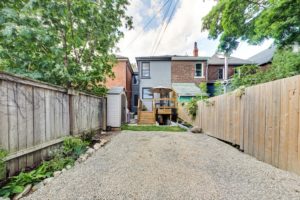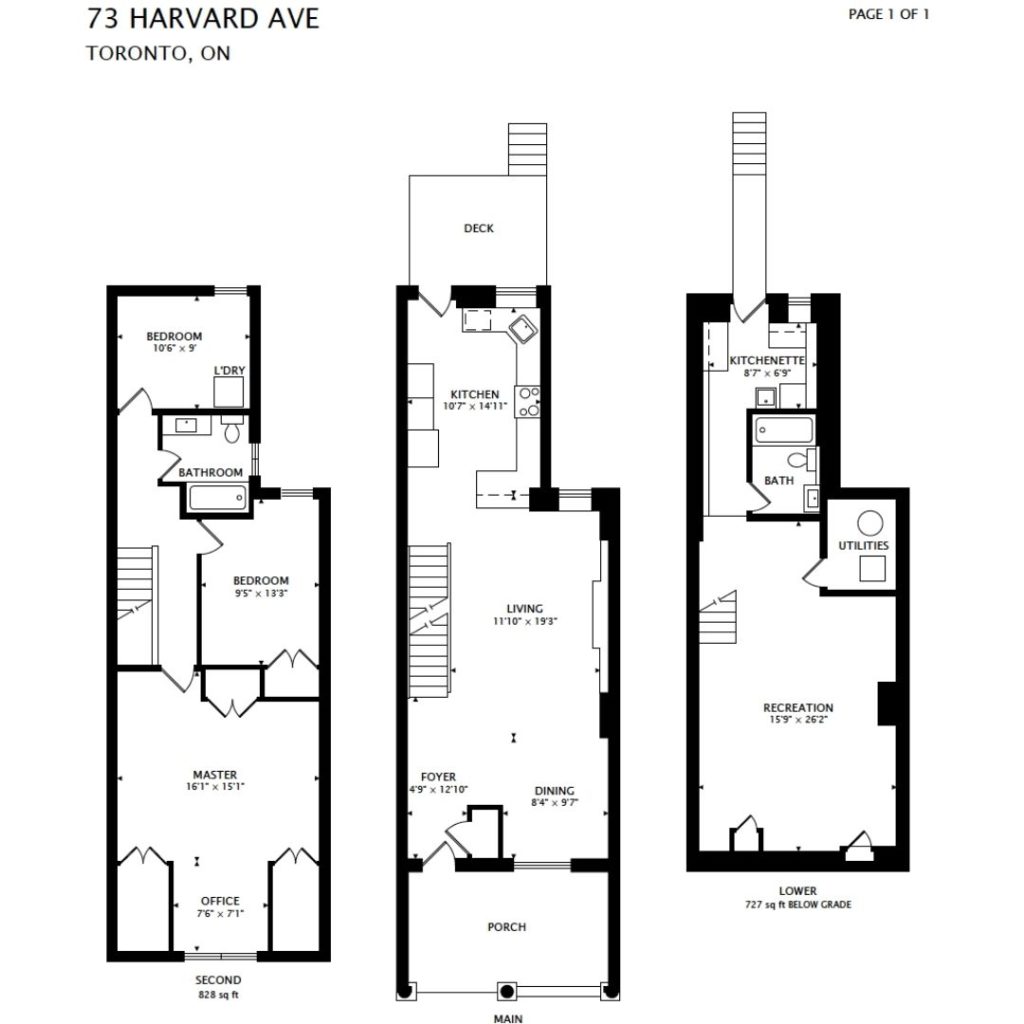Welcome To
73 Harvard Avenue
This calm, modern Roncy home is just what the doctor ordered
Send This Listing To A FriendFinding the ideal home is stressful, but when you step into this 3+1-bedroom, 2-bath row home, a wave of calm rushes over you. For starters, it’s fully renovated and surprisingly spacious. From the outside, you would never expect to find an open main floor, with exposed brick and floating staircase that feels this enormous. The whole house is like this! Custom California Closets built-ins with marble countertop contain the clutter, as the gorgeous oak hardwood floors draw your eye towards the back of the house.
The stunning chef’s kitchen has gorgeous Ceasarstone counters and breakfast bar, stainless steel appliances, two-tone cabinets and lots of natural light. Walkout to the deck with built-in seating and privacy screen.
Upstairs also has exposed brick. The large principal suite has 3 closets, all with California closets style storage, plus a fab nook with natural light. The 2nd bedroom also has California Closets. The third bedroom holds the laundry, right where the family needs it (although the basement is plumbed for laundry so it can be moved there).
Downstairs, the basement has the potential fourth bedroom, a kitchenette and a separate entrance, making it perfect for an in-law suite or nanny suite.
There are a number of other little touches and updates worth noting. The Hunter Douglas window coverings with Smart Hunter Douglas Automated front window blind, the Nest thermostat, Ring “smart” doorbells and Smart light switch in the back are all included. The Eve lighting in the living room means you can control it from your phone. The roof was done in 2019 and there was also plumbing work done – changing the lead pipes for copper and increasing the water pressure to ¾”
Outside, the landscaped front yard and porch make an excellent first impression. In the back, there’s a cute yard along with a shed and parking. The basement walkout, completed with permits is also accessed here.
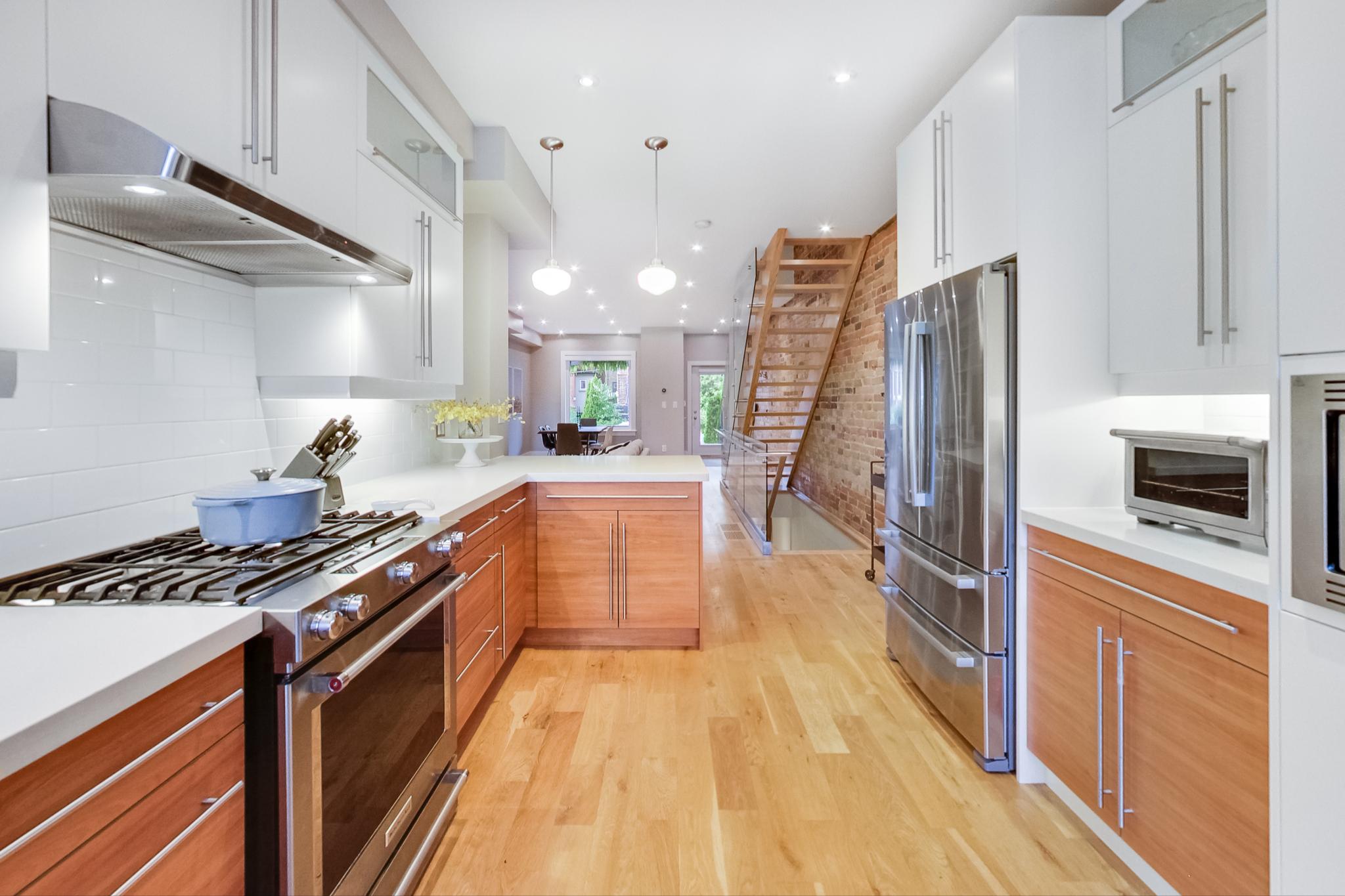
5 Things We Love
- Modern open concept main floor with lots of original charm
- Exposed brick adds to the character throughout the main and upper floor
- Floating staircase is a focal point and makes it all feel more spacious
- Extra-large principal bedroom with three closets and a reading/office nook
- Finished basement with a separate entrance makes an excellent nanny/in-law suite
3-D Walk-through
Floor Plans
About Roncesvalles
Steps to either the Dundas car or the Queen car. Easy and quick access to Lakeshore or the Gardiner/QEW.
What’s not to like about Toronto’s Roncesvalles neighbourhood? Streets are lined with beautiful homes, friendly faces, burgeoning local businesses, and some of the city’s best parks. Save the car for the weekend. The King and Queen streetcar are practically outside your door. St. Joseph’s Hospital is just five minutes’ walk, making this the perfect location for those who work there. The lake is also just a few minutes away as is High Park.
Walking up Roncesvalles Avenue, the smell of homemade croissants and rich coffee, coming from Cherry Bomb serves as a reminder that “Roncy” is a neighbourhood abundant in life’s simple pleasures. Most of your daily needs can be met in this neighbourhood, and nearly ALL your wants, too. Roncy has that real community feeling with a charm that sets it apart.
