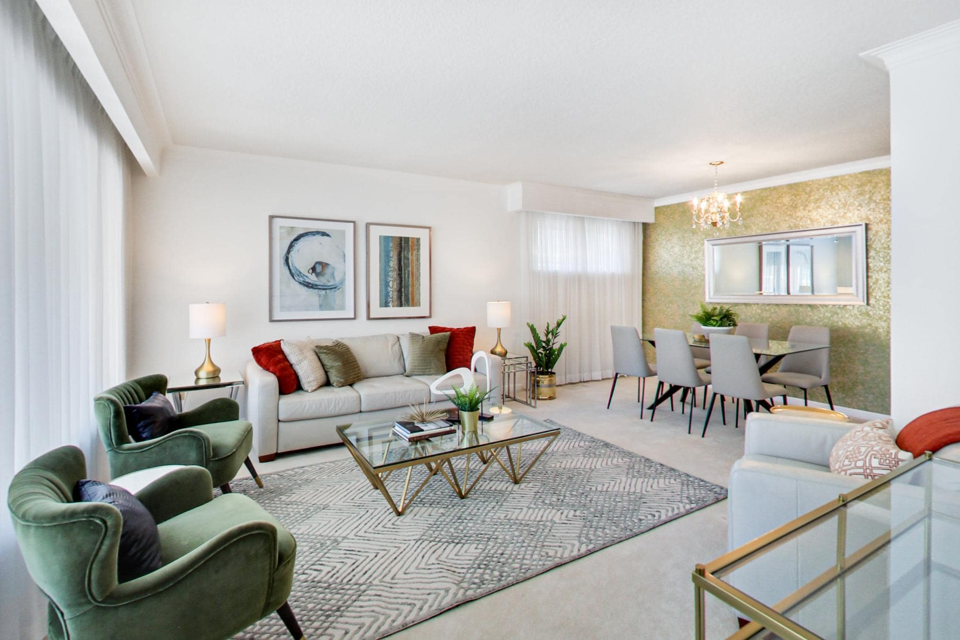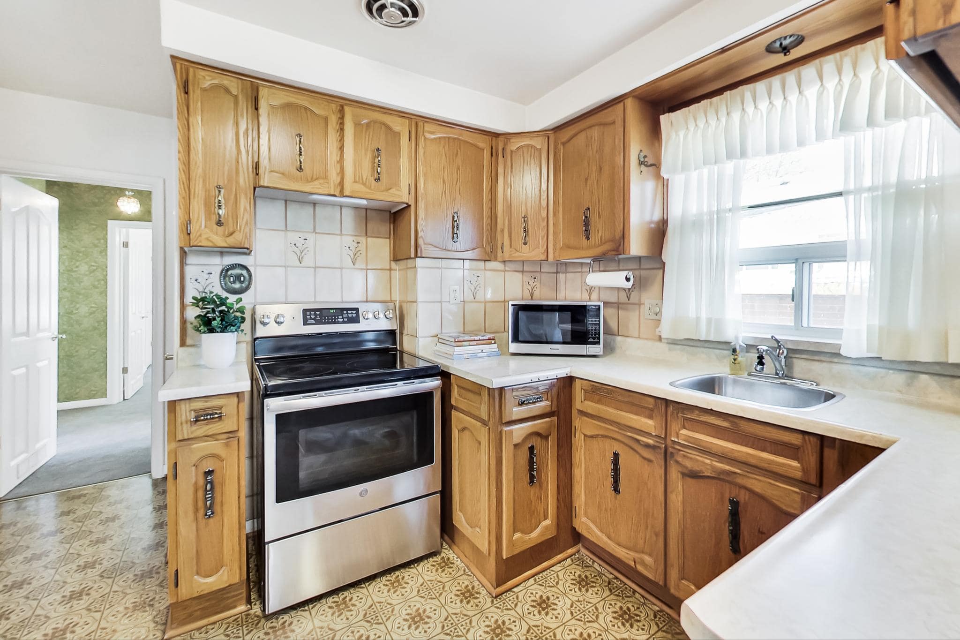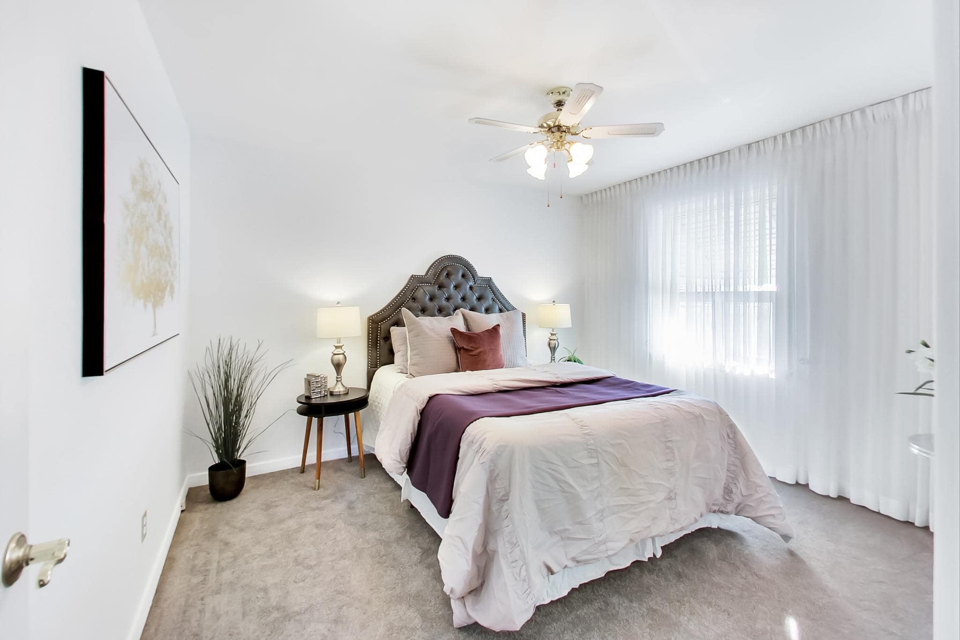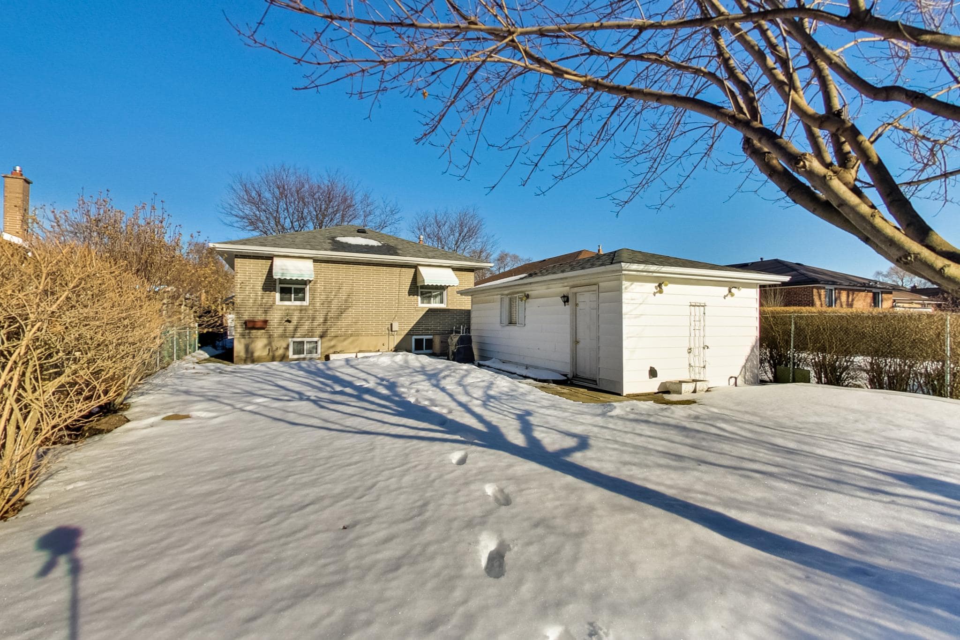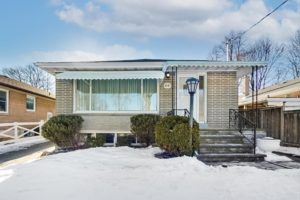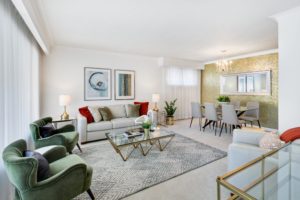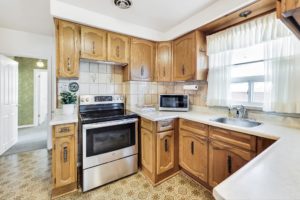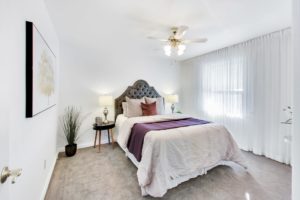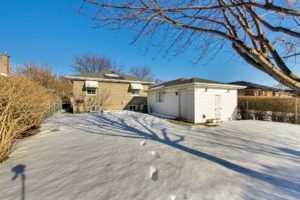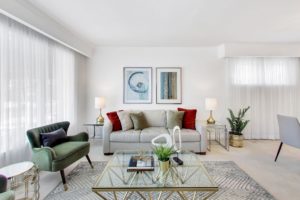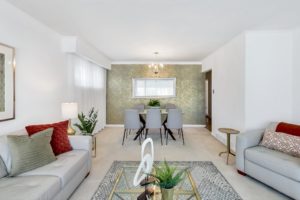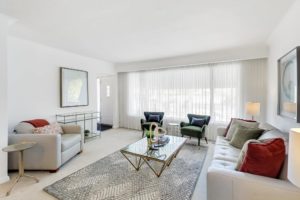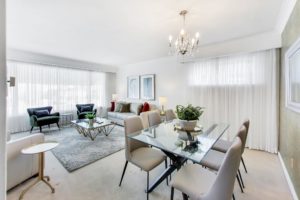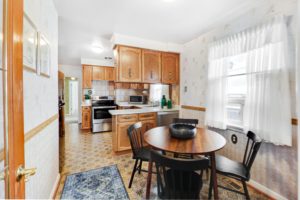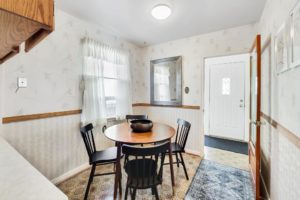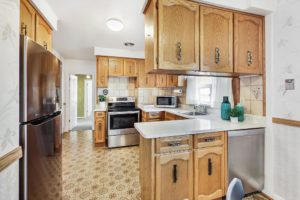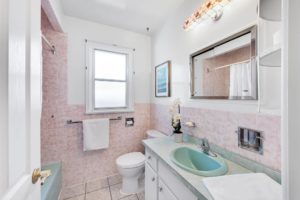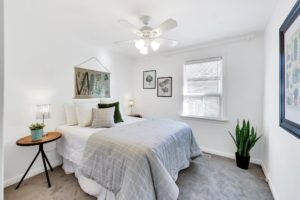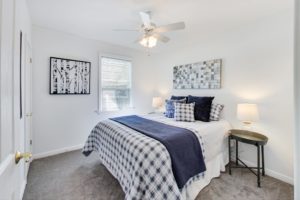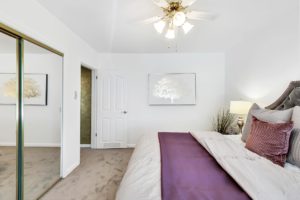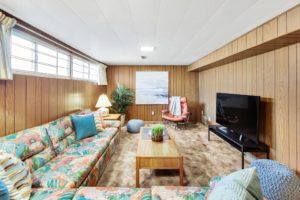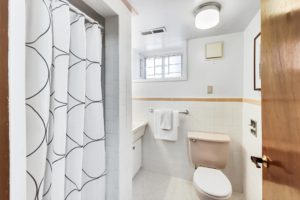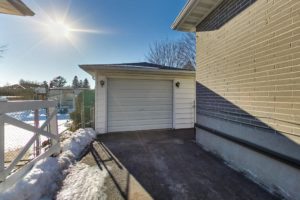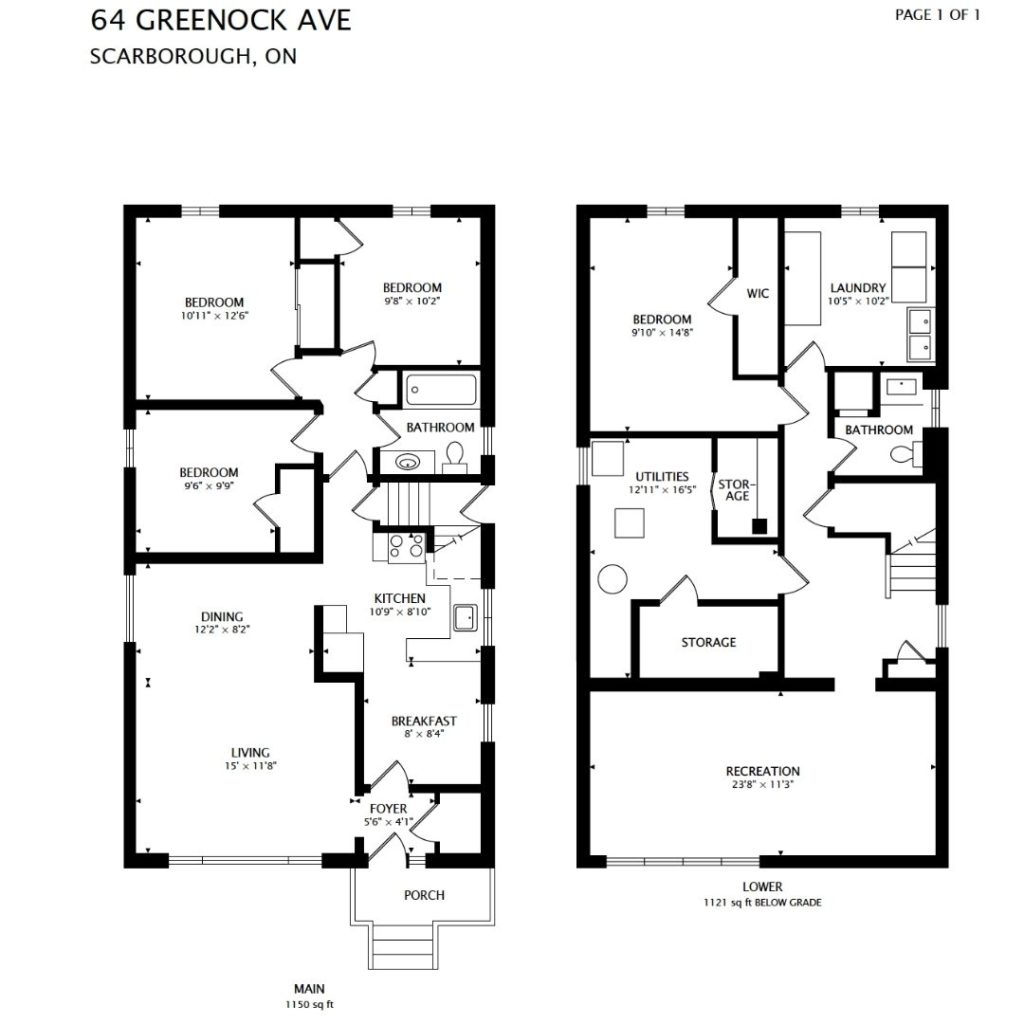Welcome To
64 Greenock Ave
This bungalow embodies the feeling of home.
Send This Listing To A FriendOn a generous lot on a quiet, family-friendly street, your home waits for you. The retro-chic vibe of this lovingly maintained, 3+1 bedroom bungalow shows off features that stand the test of time and updates that you won’t have to revisit for years to come. It’s the perfect balance of cared for and character. You can just move in and enjoy.
There is an open concept living and dining room with space to have the whole family over for important holidays and regular Sunday gatherings. The eat-in kitchen has lots of storage space with newer appliances. All the bedrooms have excellent storage and lovely windows to bring in fabulous natural light.
Downstairs, the basement is huge. There is so much storage – from closets to the large laundry room with new appliances 2019, to the basement bedroom (that could be used as an office, workout space, hobby room). And there is still a large rec room. The area has a separate entrance and bathroom, so there is the potential to convert it to an additional suite in future.
This home has brand new carpet in the bedrooms, and the living/dining and basement broadloom has been professionally cleaned. Other updates include an updated roof on the house and garage (2019) and Pella Storm Doors installed (2018).
There is a detached single car garage with a private driveway for three more cars (great for a large family or guest parking). The large, private backyard is fully fenced in. The front of the home features charming awnings and a landscaped walkway. There’s a generous front lawn too!
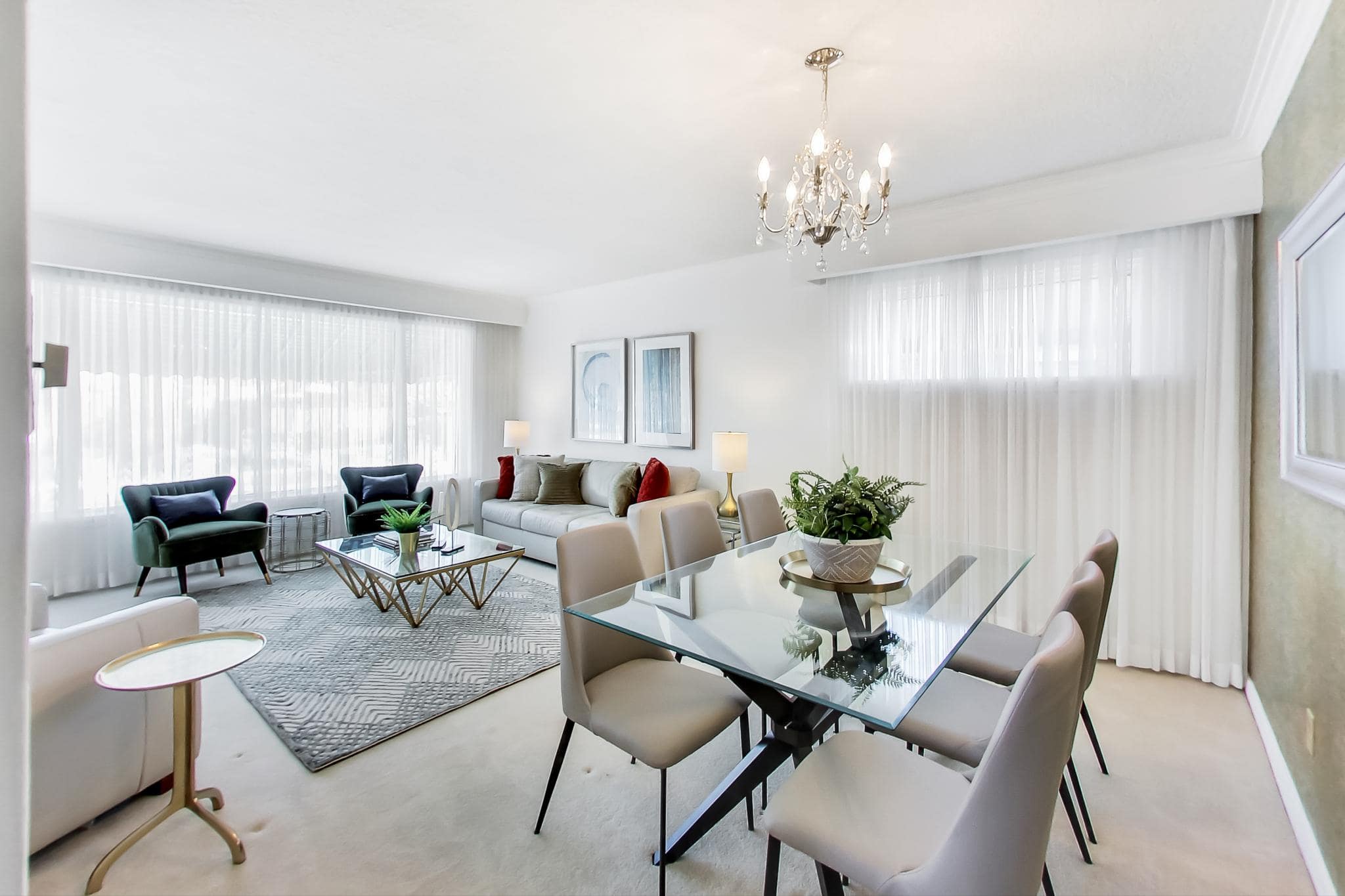
5 Things We Love
- The home is well maintained and move-in ready. See our list of upgrades HERE – a lot of the unsexy stuff has been updated.
- It has a retro-chic vibe. The original features of the home have stood the test of time and are making a comeback.
- The basement is enormous, and with that comes enormous potential.
- Every room in the house is equipped with a big window, so there is lots of natural light throughout the home, making it a welcoming and happy home.
- The lot size is excellent! With a garage out back, you can store all of your gardening and landscaping tools and grow that veggie garden you have been dreaming of while the BBQ is blazing and the kids kick around a ball or run through the sprinkler, and you greet the friendly neighbours.
3-D Walk-through
Floor Plans
About Morningside
Morningside is a friendly, family-oriented and diverse neighbourhood in Scarborough, south of the 401, east of Scarborough Golf Club Rd, North of West Highland Creek and west of Morningside Ave. Here you’ll find lots of creeks and parkland, with bicycle paths meandering through wooded areas, following the courses of both the Highland Creek and East Highland Creek. Backing onto valley lands, you’ll find Curran Hall and Seven Oaks communities.
With great access to recreation, education, amenities and healthcare, Morningside offers everything you need within minutes. Centennial College, U of T Scarborough campus, and high schools are all nearby, with an elementary school kitty-corner to the house and a Junior High School just behind.
Rouge Valley Health System’s Centenary Hospital is just 5 minutes drive. And if you’re looking for community recreation, Tam Heather Country Club has offered curling in the neighbourhood since 1975. They added tennis in 1975 and today have a year-round covered structure for play all year long.
Your Saturday to-do list is no big deal with the Supercentre conveniently located just north of the 401, plus Food Basics, No Frills, Panchvati Supermarket and FreshCo are all within a few minutes’ drive.
Getting around is easy with TTC buses just over 10 minutes walk, and the McCowan Subway Stop is only seven minutes drive.

