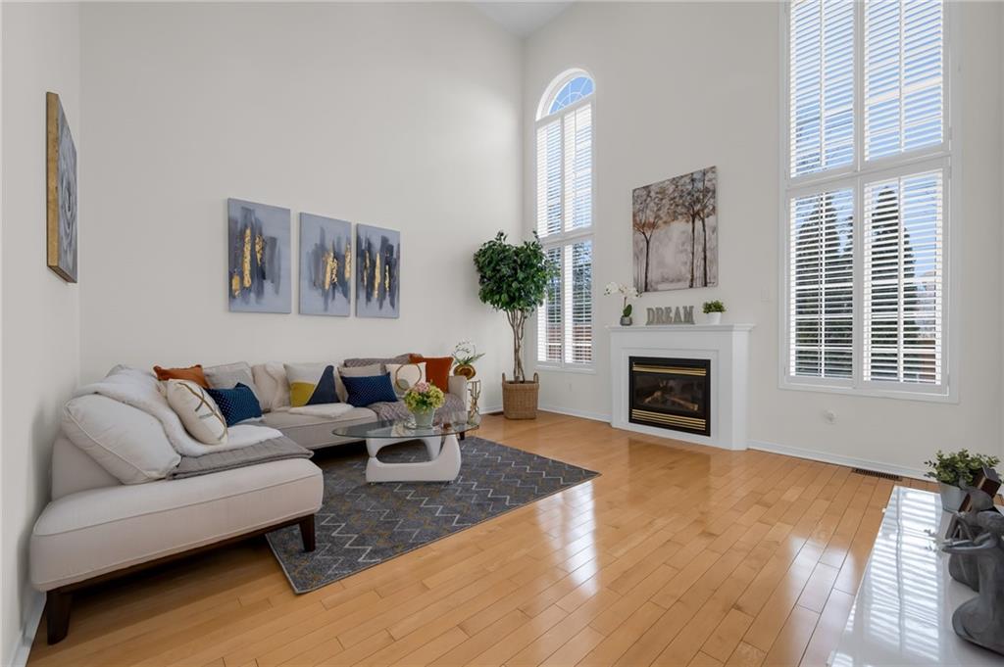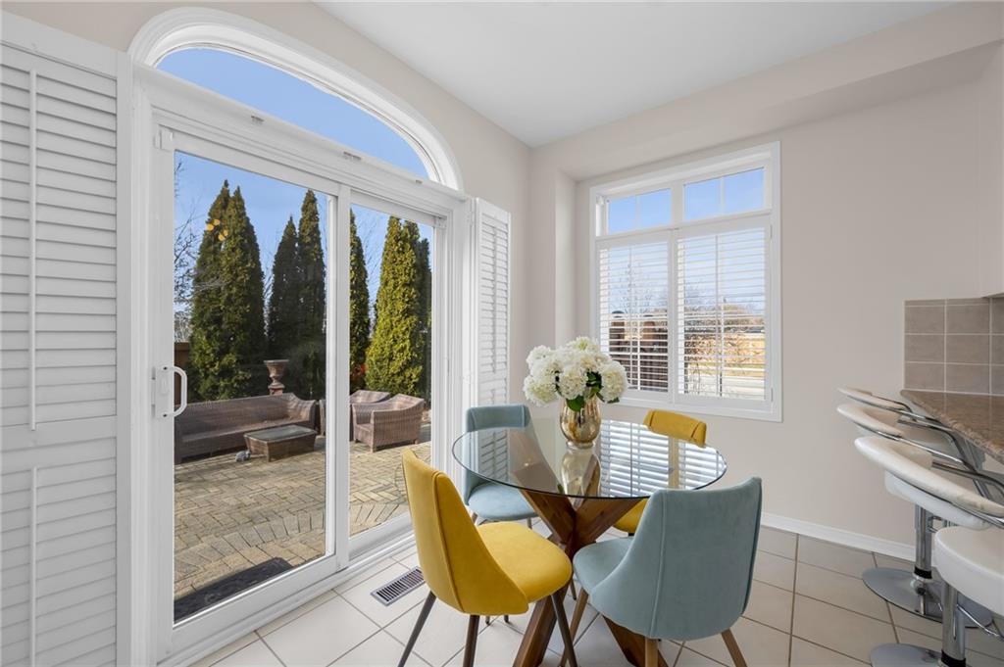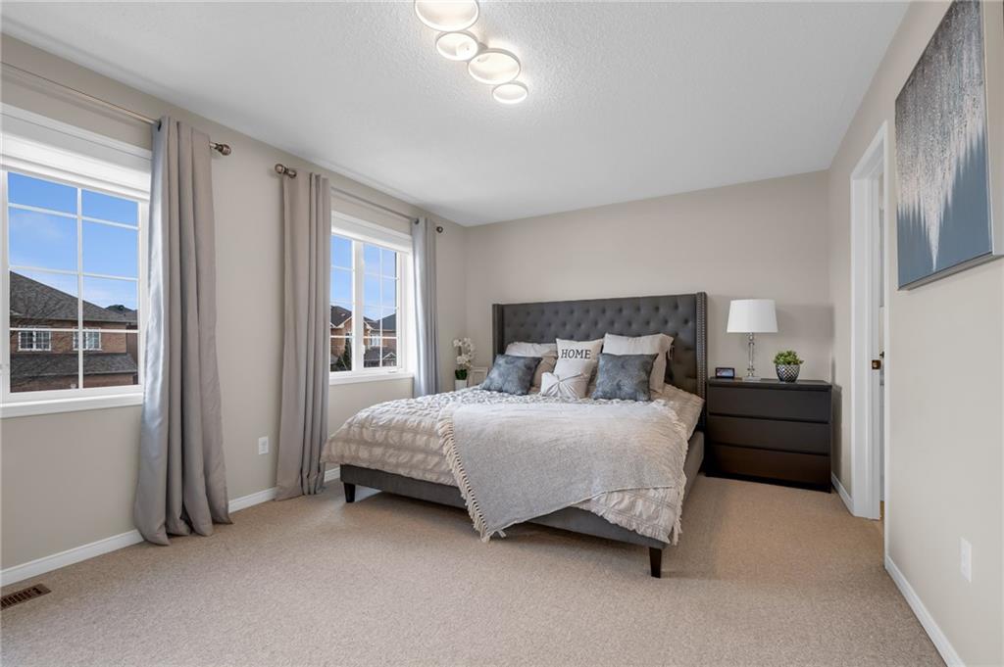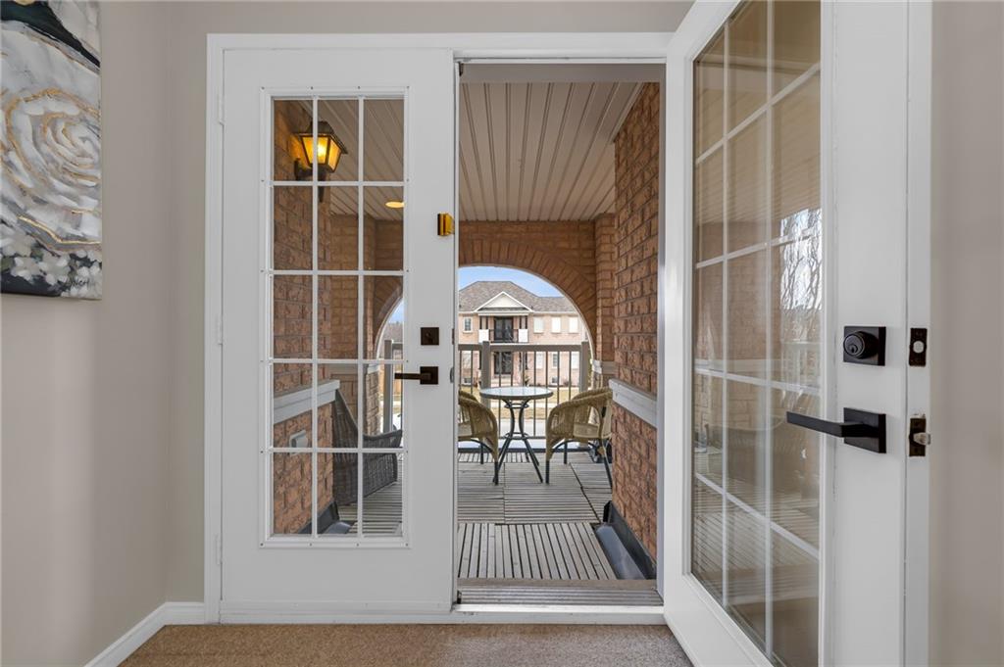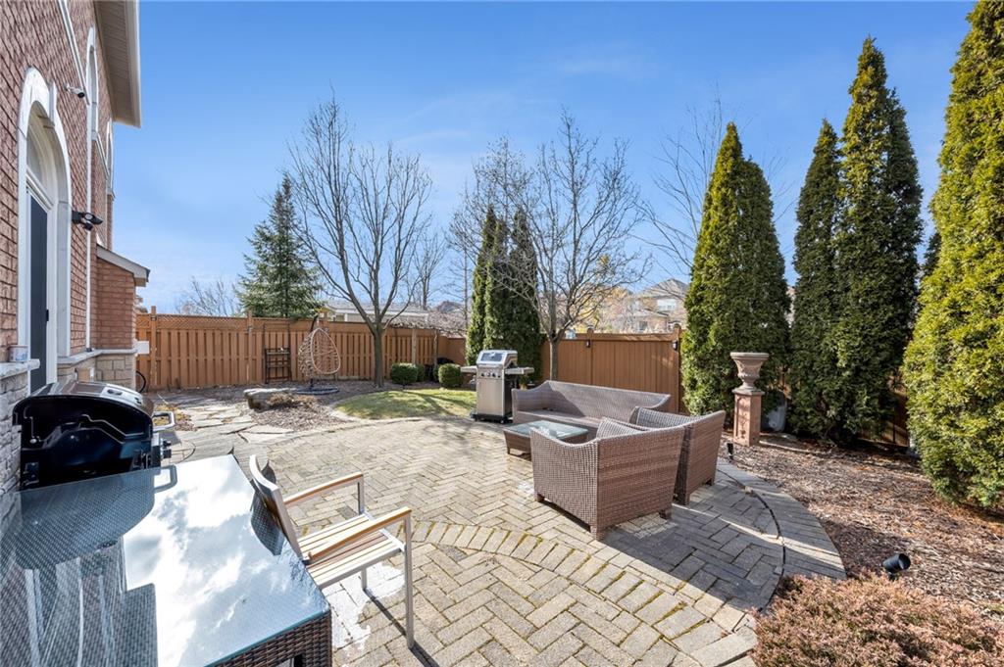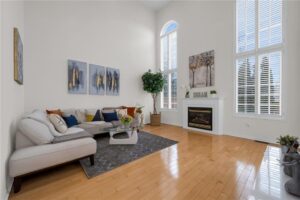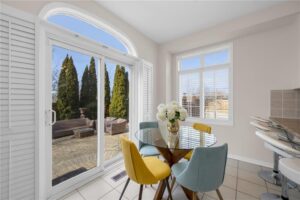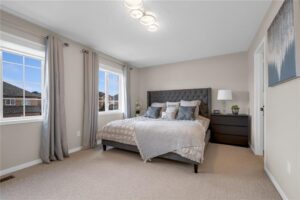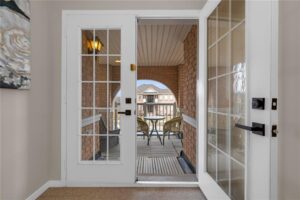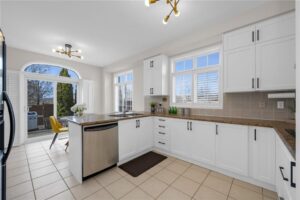Welcome To
5804 Churchill Meadows Blvd
Sold!
Send This Listing To A FriendWelcome to this stunning executive home in Churchill Meadows, boasting approx. 3200 sq ft of total luxury living. With an open layout, 9′ ceiling. A majestic two-story high ceiling family room features pot lights, california shutters, a cozy gas fireplace, offering serene views of the professionally landscaped backyard with an interlock patio. The main floor presents a versatile space that can be utilized as a fourth bedroom, ideal for a formal dining area, or home office. The spacious kitchen boasts granite countertops, updated modern cabinets and lighting fixtures, stainless steel appliances, a breakfast bar, and a breakfast area with a floor-to-ceiling sliding door leading to the backyard oasis. Upstairs, indulge in three generously sized bedrooms, including a lavish ensuite, and a private terrace, all bathed in natural sunlight streaming through multiple windows. Situated on an attractive corner lot backing onto protected green space with a tranquil walking trail, this home offers a serene retreat. The newly finished basement provides ample space for entertainment and work, featuring a large rec area, a bedroom, and a modern 3-piece bathroom, all illuminated by pot lights. With its outstanding layout offering endless design possibilities, and proximity to some of the best schools in Mississauga, community centers, sports parks, grocery stores, restaurants, and easy access to Hwys 403 and 401, this home epitomizes modern suburban living at its finest.
