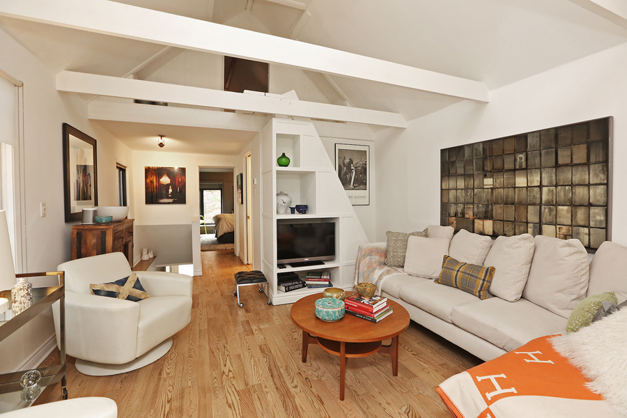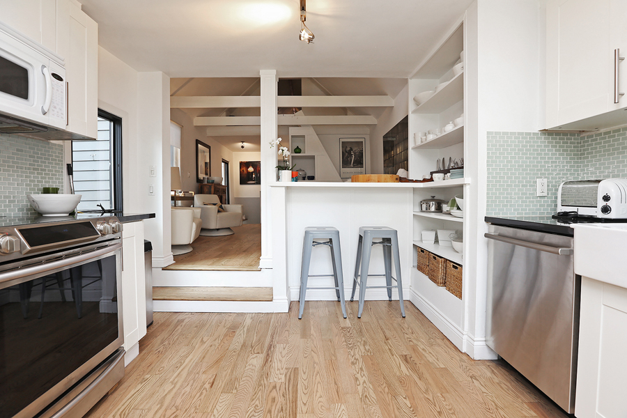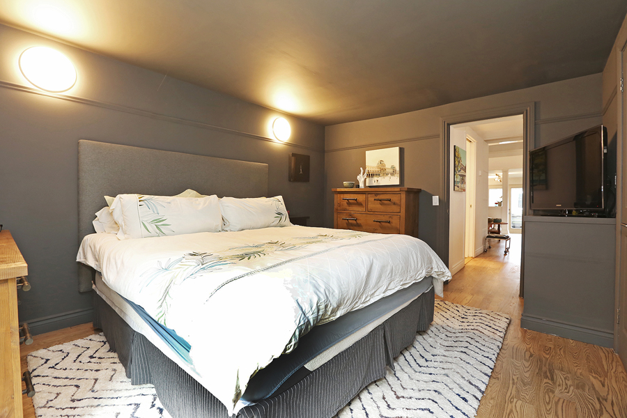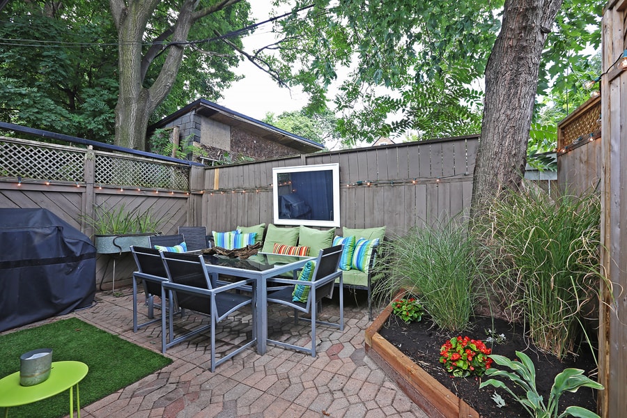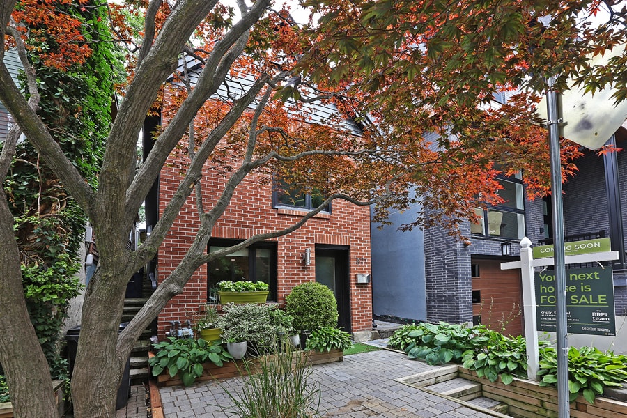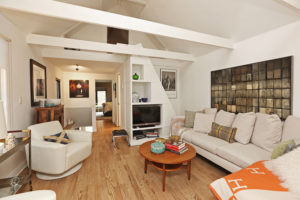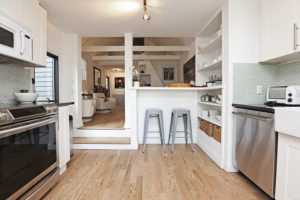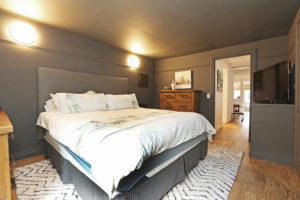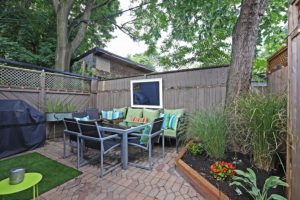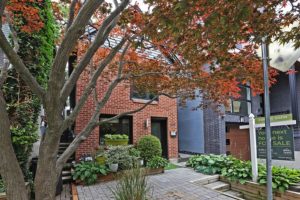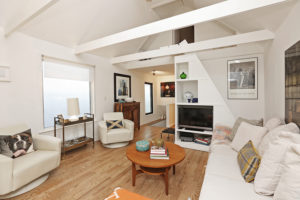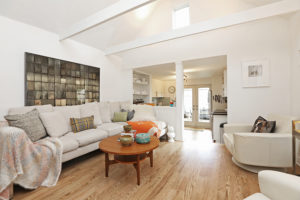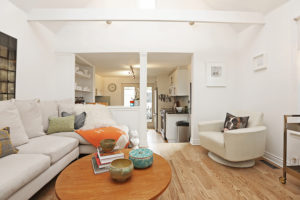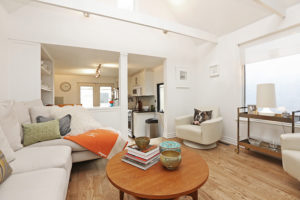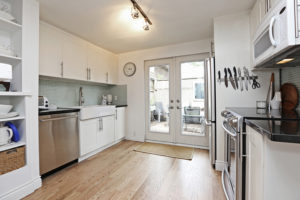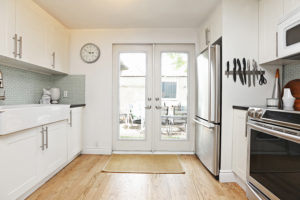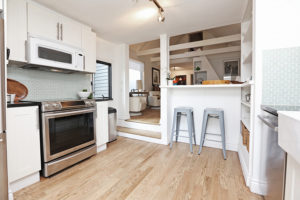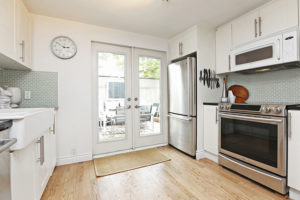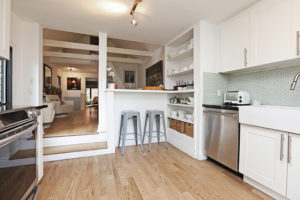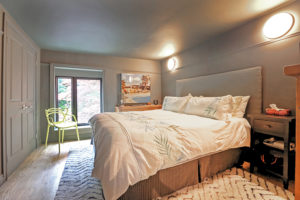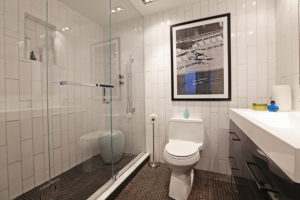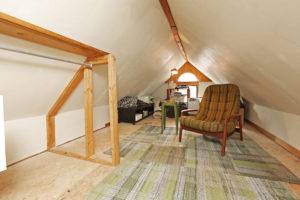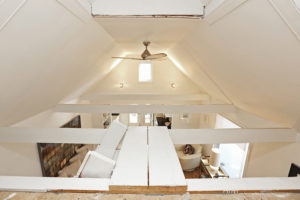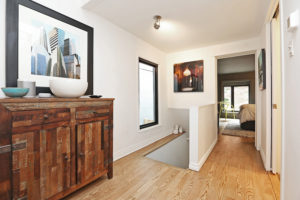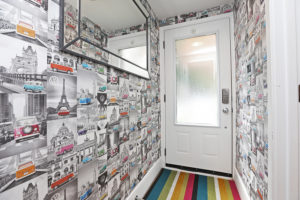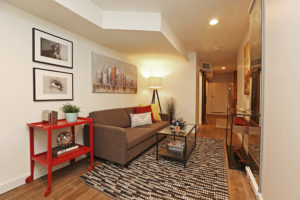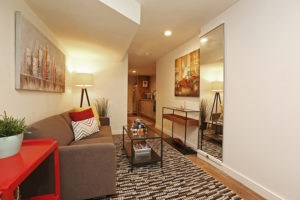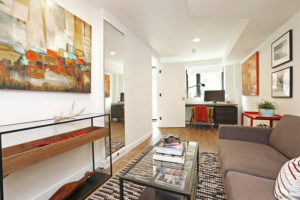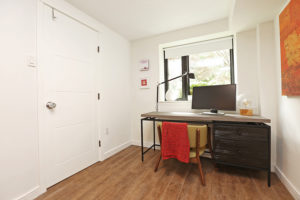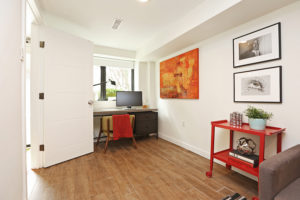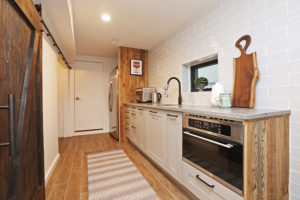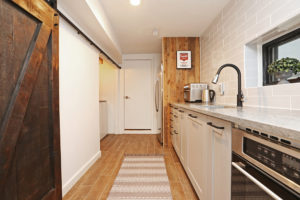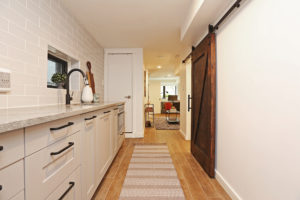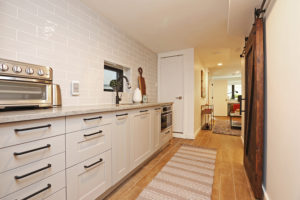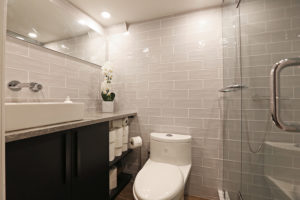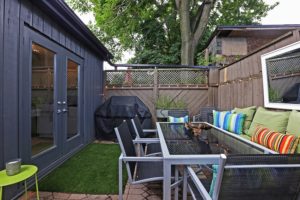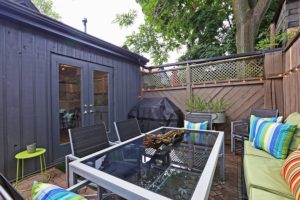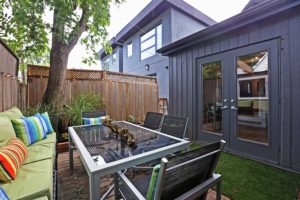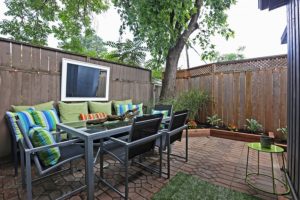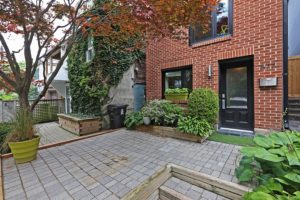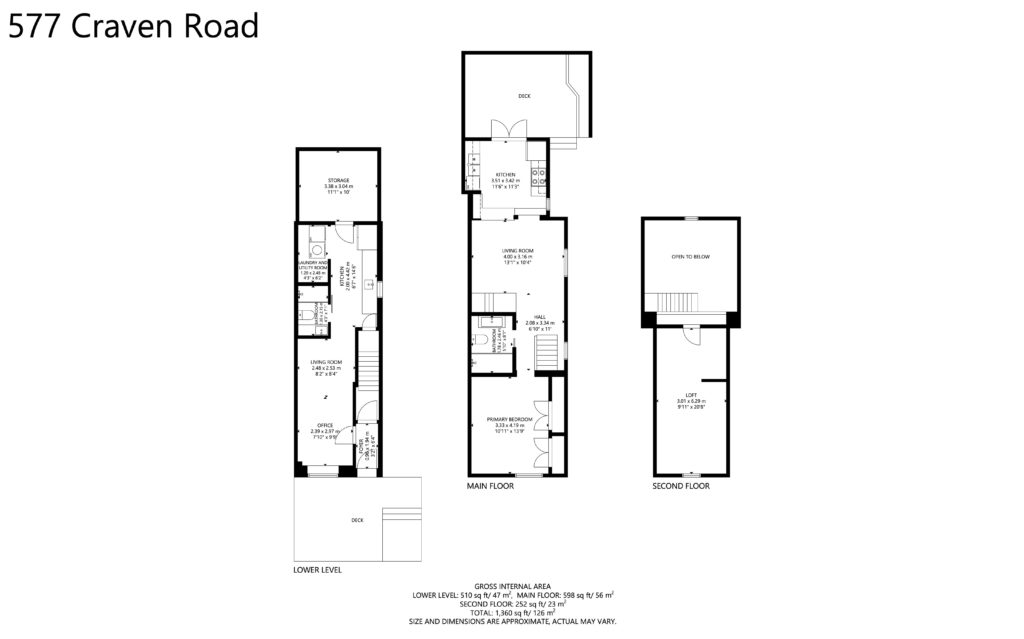Welcome To
577 Craven Road
Live/Work, Live/Rent, or Live Large in the East’s hottest hood
Send This Listing To A FriendThis lux, detached 2 bed, 2 bath condo alternative is dripping with potential. Gorgeous move-in ready home offers the opportunity to live in one unit and short-term rent the other, create a private ground-level office with access for clients, separate from your living space or live on all three levels.
The main floor is up the stairs. Here, you enter into a gorgeous open concept living room/kitchen with freshly refinished hardwood floors, vaulted ceiling and skylight. The main kitchen features granite countertops, farmhouse ceramic sink and stainless steel appliances. The breakfast bar is open to the living room with custom open shelving.
Walk-out through double french doors to the fully-fenced back terrace, perfect for entertaining. Perfect for enjoying your morning coffee, BBQing or just lounging with friends, this space, shaded by mature trees, is a private paradise.
The huge owner suite has room for a king-size bed, side tables and dressers. Two double closets with lights offer exceptional storage and a large window lets in plenty of dappled light that filters through the lovely red maple tree outside.
There is also a cool 3rd-floor lounge space for yoga, quiet reflection and reading or even for an office nook.
Both of the modern 3-piece bathrooms in this home have been renovated with large glass walk-in showers, fab vanities and stunning tile work. The ground floor bathroom is complete with a custom-designed barn door.
The lower, ground-floor level features a separate entrance and auto-lock door. This self-contained area has a kitchenette with stone countertops, the laundry for the home, the 2nd 3-piece bath and open living space, complete with wide plank wood tile flooring throughout. This area could be a studio suite rental, a fantastic office for those looking to see clients at home, dual work-from-home space for those who like to keep work and life separate or space to get your startup off the ground. It could also be an additional living space for the owner as a second bedroom, guest room, rec room or home theatre.
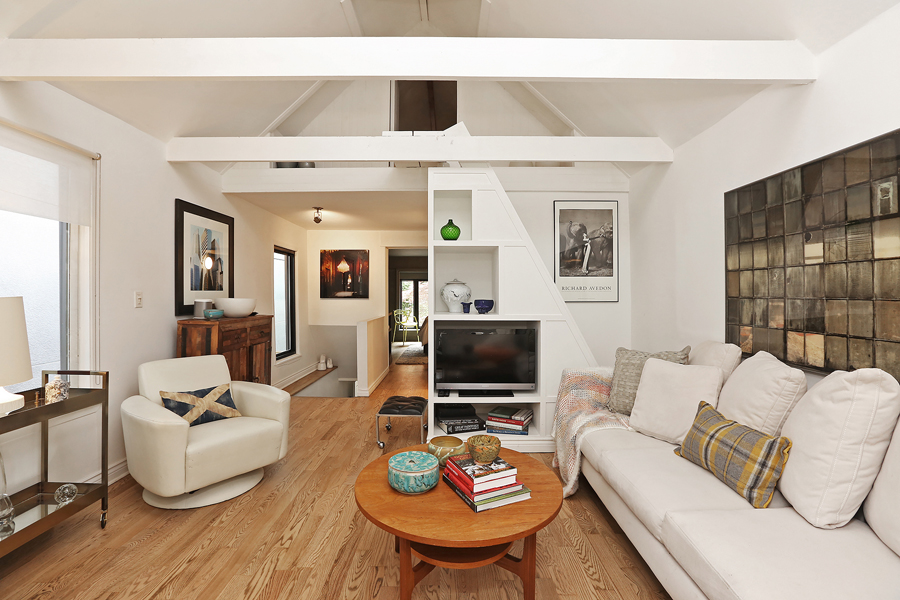
5 Things We Love
- The uniqueness – detached condo alternative with great outdoor space
- Vaulted ceilings in the living room, sunken renovated kitchen
- Walkout terrace with mature trees
- The potential – income suite, home office where you can see clients or great multi-floor living space for you
- The location – quirky Craven is a beloved street close to everything the east end has to offer
3-D Walk-through
Floor Plans
About Coxwell - Greenwood
Greenwood Coxwell, at the western edge of Leslieville, is the best of all worlds. This home, tucked in the India Bazaar, is within walking distance to the subway at Danforth and Coxwell, the Beach, expansive Greenwood and Monarch parks, plus restaurants, bars, boutique shops on the Danforth, Gerrard and Queen.
India Bazaar is a world away that is only steps away! Filled with south Asian culture, this stretch of Gerrard Street East has something for everyone. Love Indian food? Take your pick from some of the best restaurants. Not your thing? Don’t fret. Lazy Daisy, Lake Inez, Two-Headed Dog, Eulalie’s Corner Store, Bodega Henriette, Godspeed Brewery, Brickyard Bistro, Tea and Bannock and Mahas are all right in the ‘hood.
There’s a No Frills and independent grocers like Victoria Whole Food and BJ’s supermarket, butchers Sanagans and Stock and Trade, Glory Hole Donuts and even a circus school. You can walk to 7 breweries within 30 minutes. Every Sunday the Leslieville Farmer’s market pops up just a 10-minute walk down the street (across from Rorschach Brewery)
TTC access is easy-peasy with the 24-hour streetcar on Gerrard and Coxwell Subway station just 10 minutes’ walk north.
