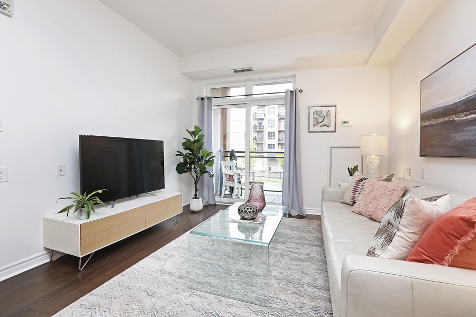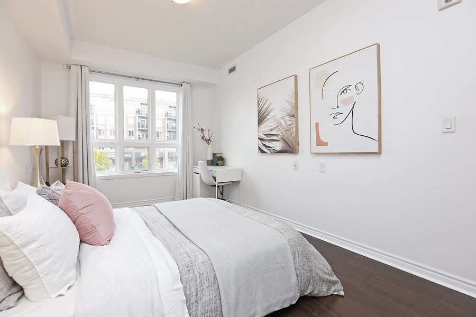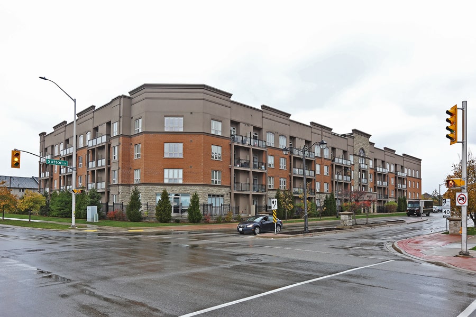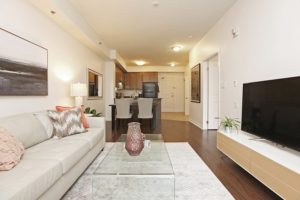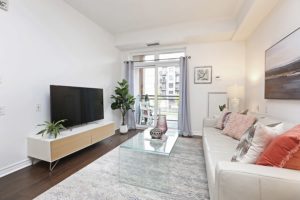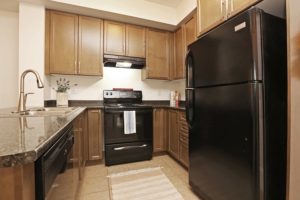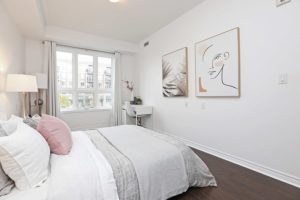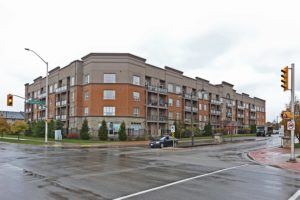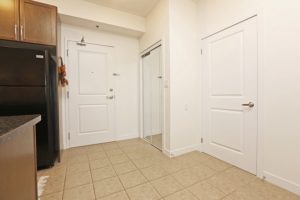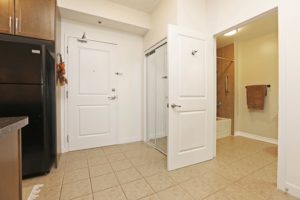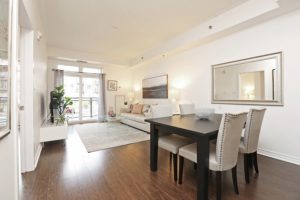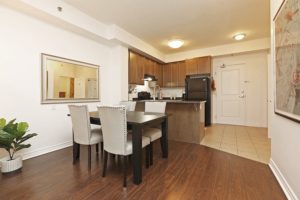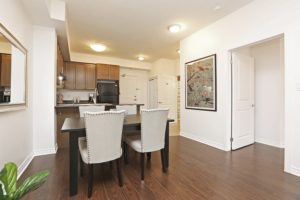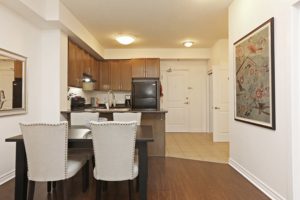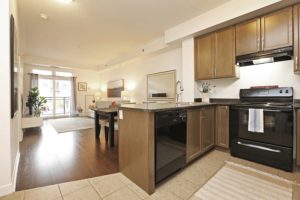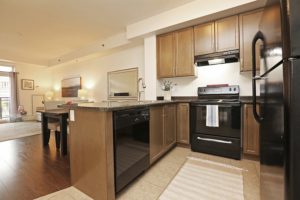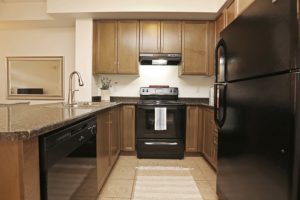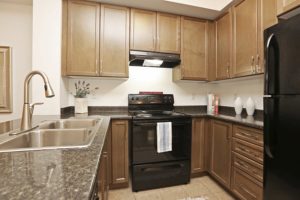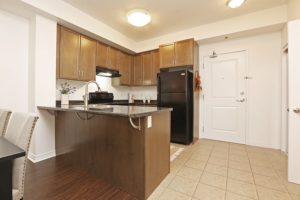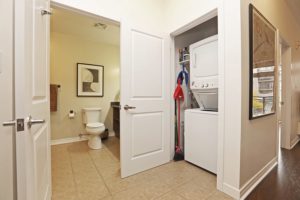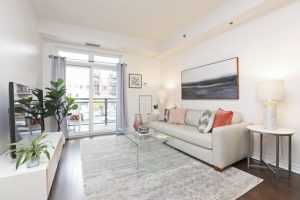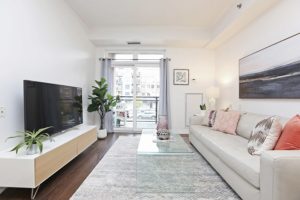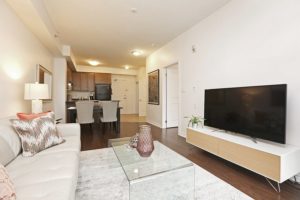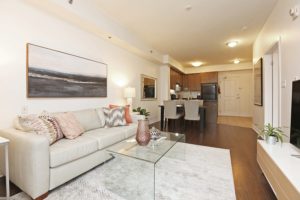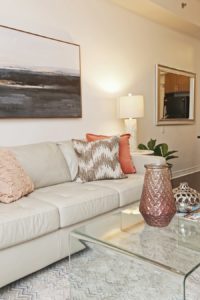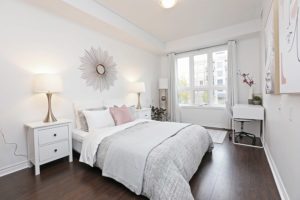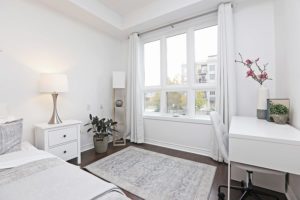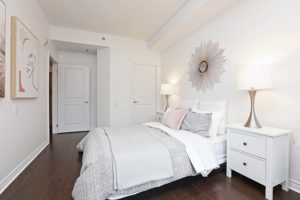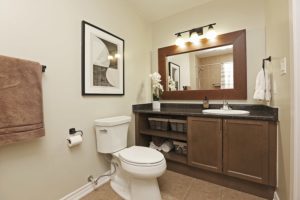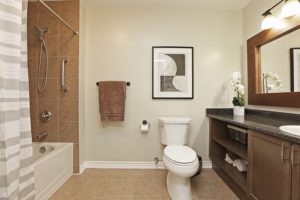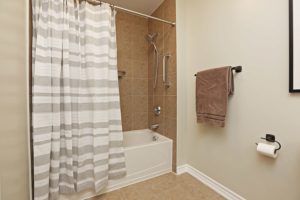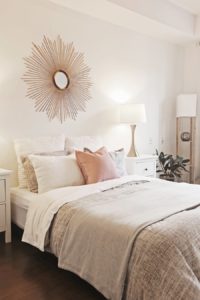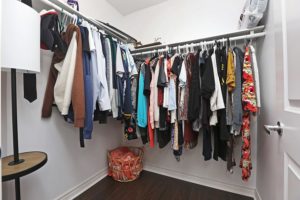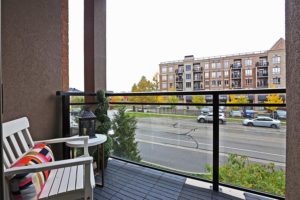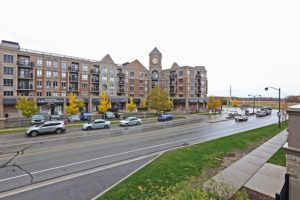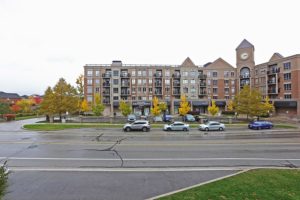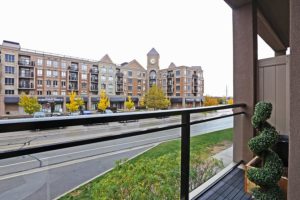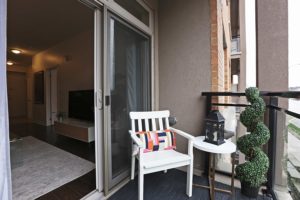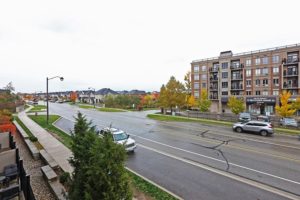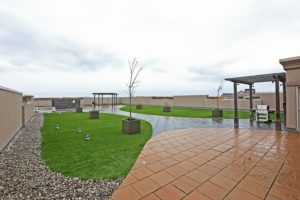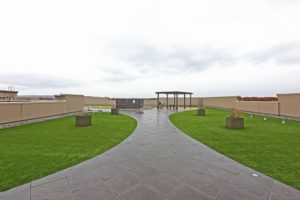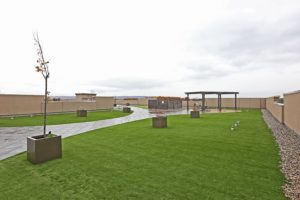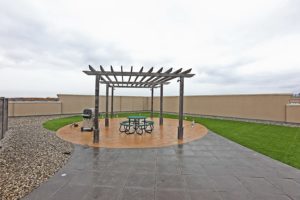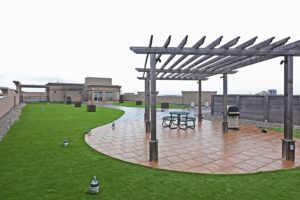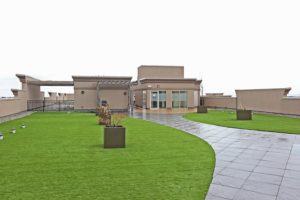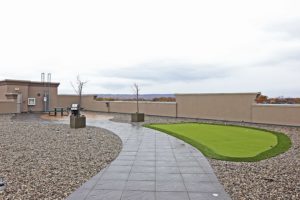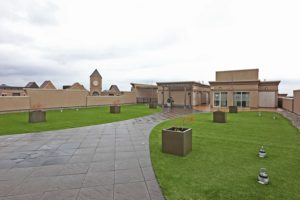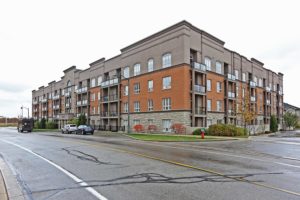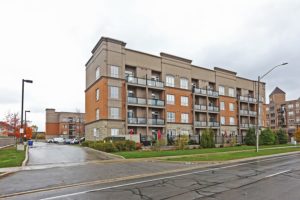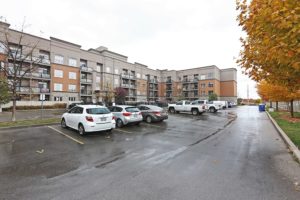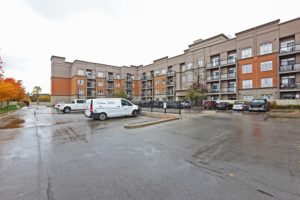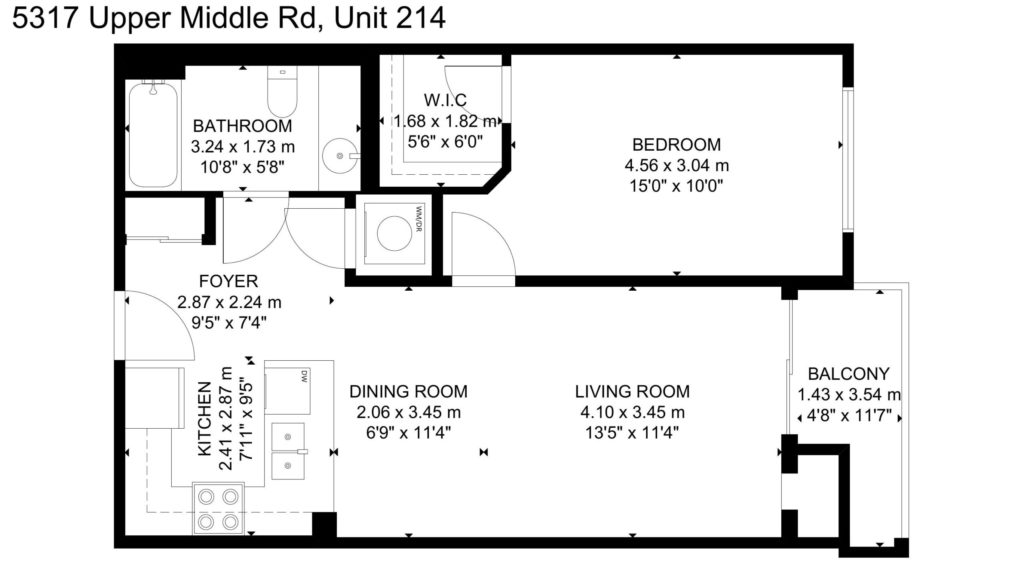Welcome To
5317 Upper Middle Rd #214
Fab layout, storage galore and updates too! This one-bedroom delivers Big Time
Send This Listing To A FriendWith high, 9 ft ceilings, an efficient, open concept floor plan and low-rise building convenience, this roomy one-bedroom over-delivers.
For starters, it has nearly-new updated laminate flooring which adds to the bright and airy feel of the space, and the bathroom has also had a facelift with new paint, lighting and mirror in May! The kitchen is a great size with ample storage, black appliances, a double sink and a breakfast bar. The living room gets lots of natural light and there is a walk-out to the balcony. There is room for separate living and dining spaces (or to carve out room to work from home), which makes it easy to entertain when the time is right.
The large, bright bedroom has a walk-in closet and also has space for a work area, so couples can work without interference – with enough space for end tables and a dresser too!
Storage is a breeze with a separate storage locker on the same floor as the unit! And the included parking space has a coveted end row spot. Not only is it wider than you’re used to so it’s easier to get out, but you’re also way less likely to have someone ding your door!
About the Building
This cozy mid-rise building has a warm feel and only 4 stories so don’t have to worry about long elevator rides. There is ample visitor parking and all the usual amenities you’ll actually use. You’ll find an exercise room, rooftop terrace with BBQs and putting green along with a party room for functions with family and friends.
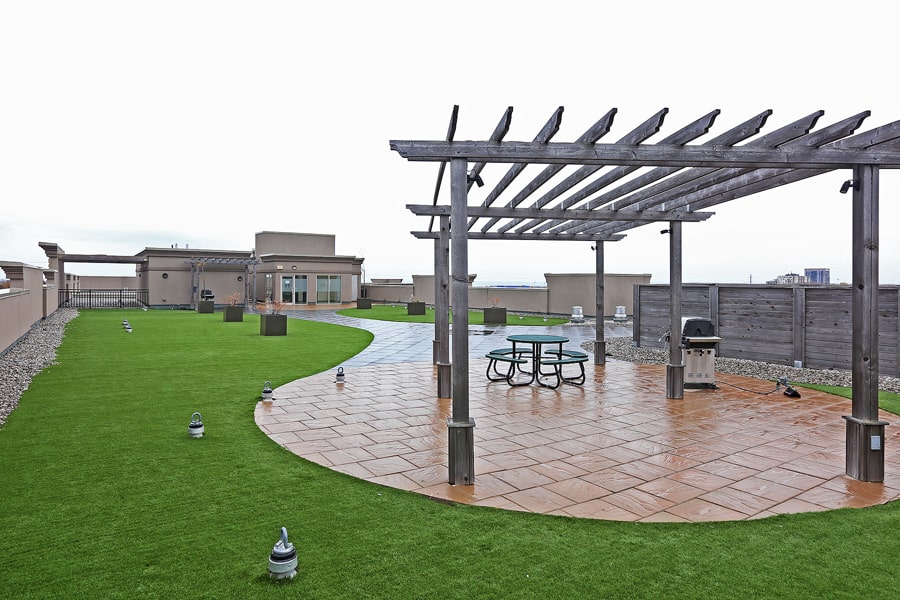
Amenities
- Exercise room.
- Rooftop terrace with BBQs and putting green.
- Party room for functions with family/friends.
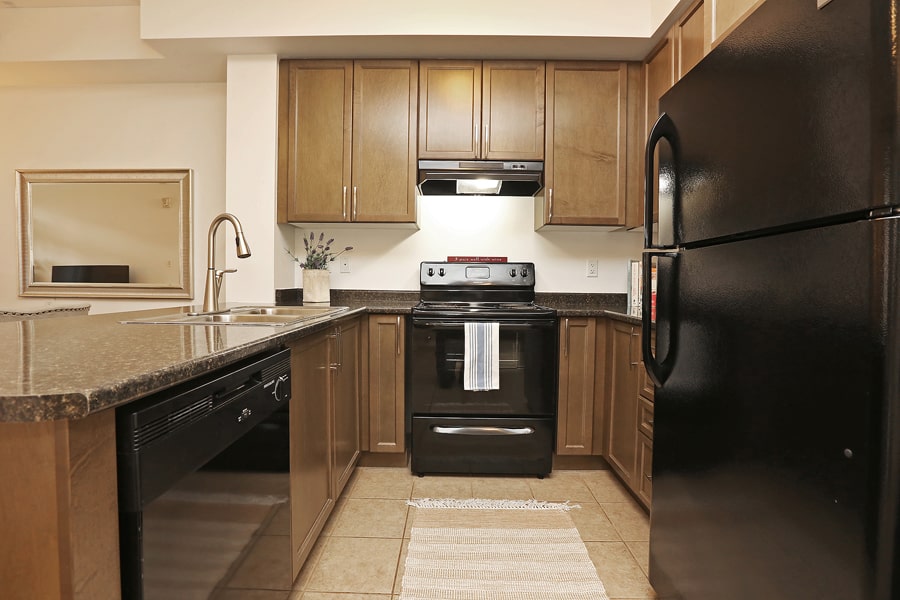
5 Things We Love
- Smart layout! This is a spacious 1 bedroom with an efficient floor plan and no wasted space.
- Bright and airy with 9 feet ceilings!
- Location! Nestled in Burlington’s coveted Orchard neighbourhood. Close to nature trails, green space, golf courses, shops, groceries, restaurants and more!
- Commuters delight! Easy access to 403 and 407 and TWO GO Stations.
- Storage! With a walk-in closet off the master and an additional locker only a few doors down the hall you can store everything you need.
3-D Walk-through
Floor Plans
About Orchard, Burlington
Orchard, located in the North-East corner of Burlington close to Oakville, is a safe and comfortable neighbourhood with a friendly vibe. You have easy highway access and you’re close to both Appleby and Bronte GO stations for an easy commute to downtown TO.
Nearby Bronte Creek Provincial Park has 5 hiking trails and families can pet animals at the children’s farm, skate, toboggan or cross country skiing in the winter. Plus everything you need for daily living is just around the corner. There are fabulous schools in the area. And you’re minutes from Millcroft shopping centre with Metro, Rona, Canadian Tire and LCBO (Upper Middle Rd and Appleby) or the SmartCentre at Dundas/Appleby which offers easy access to Walmart, Fortinos, LA Fitness, Winners, restaurants and more.

