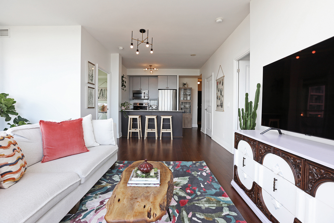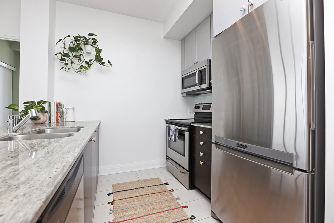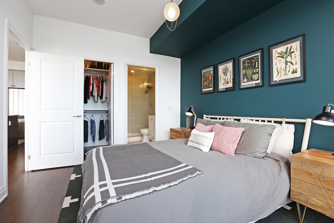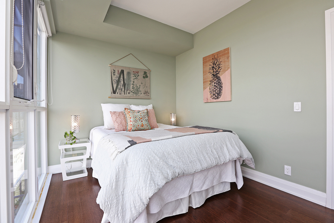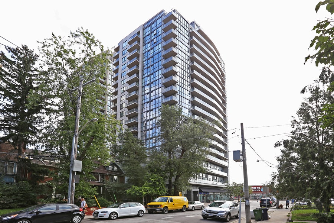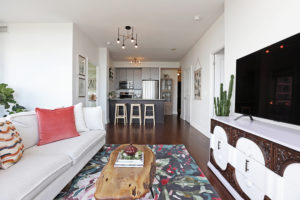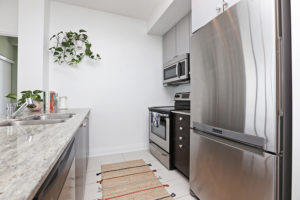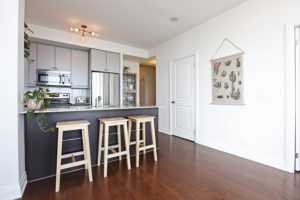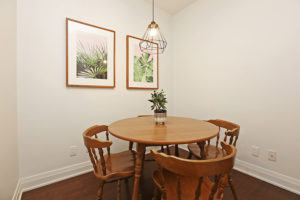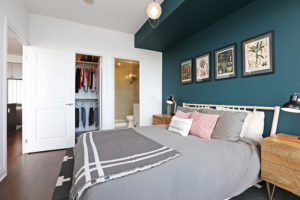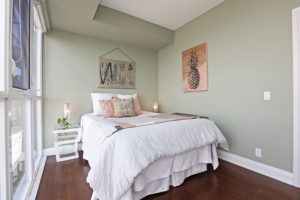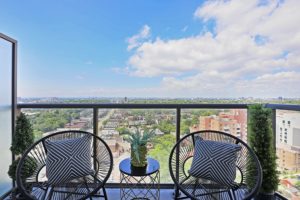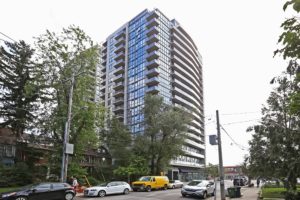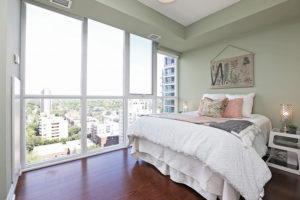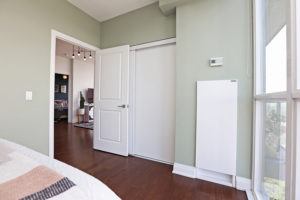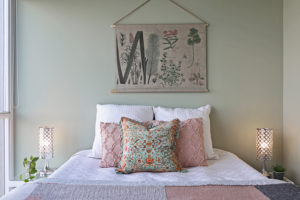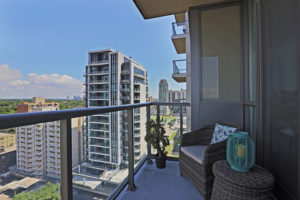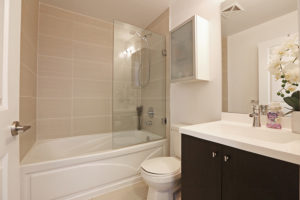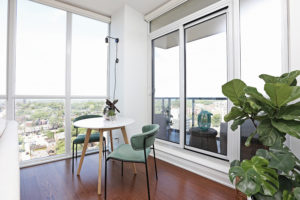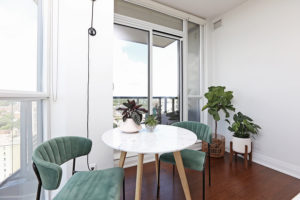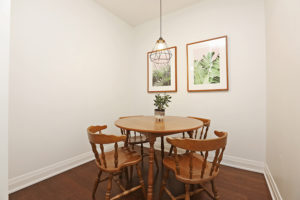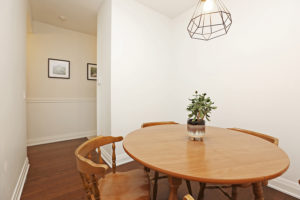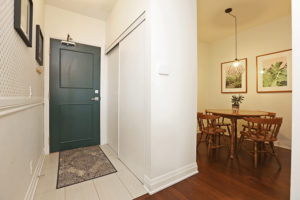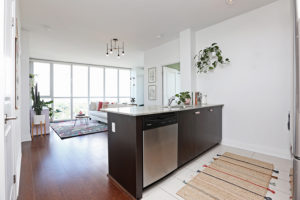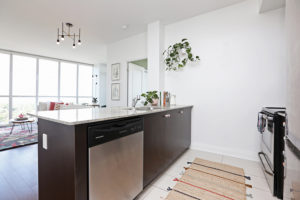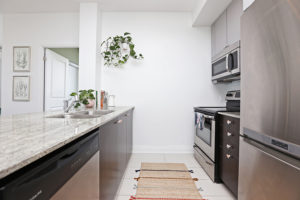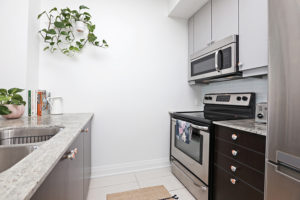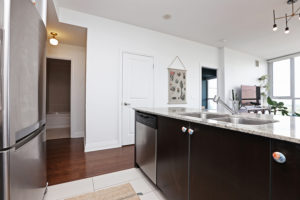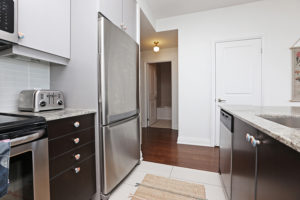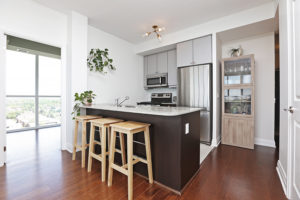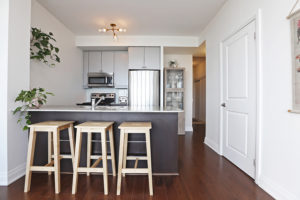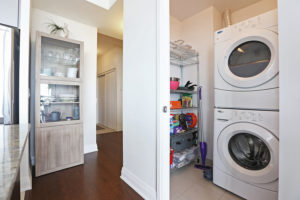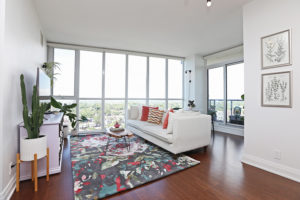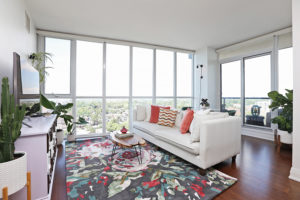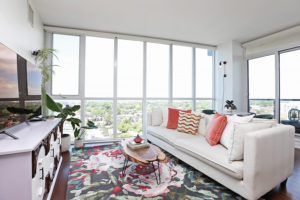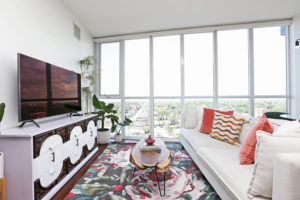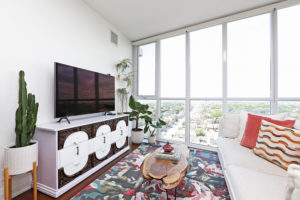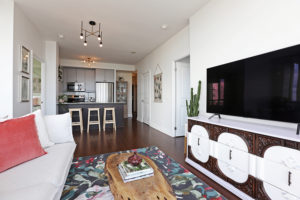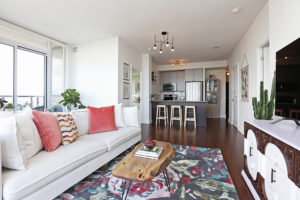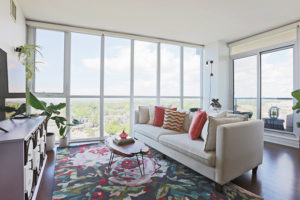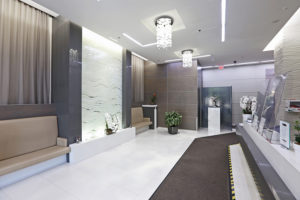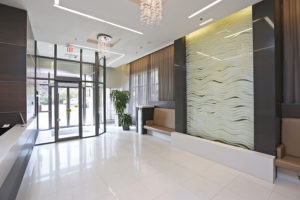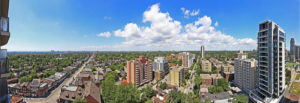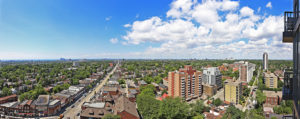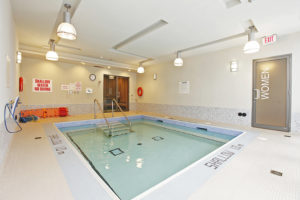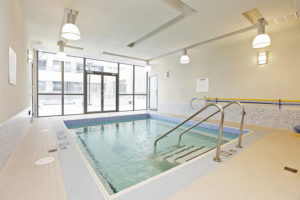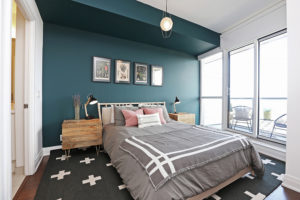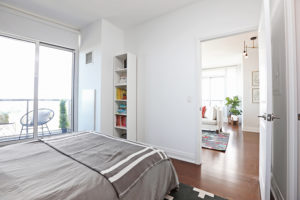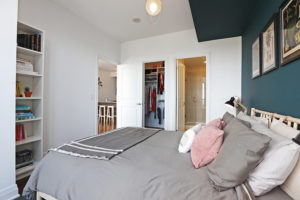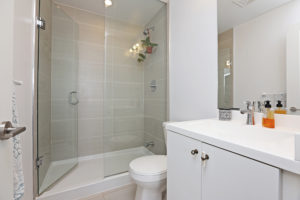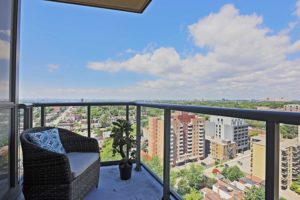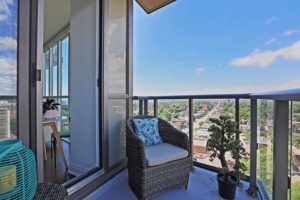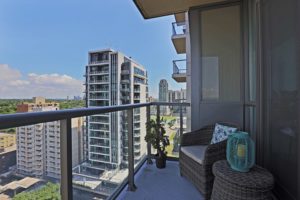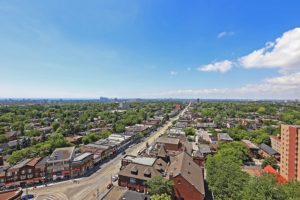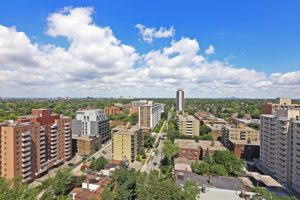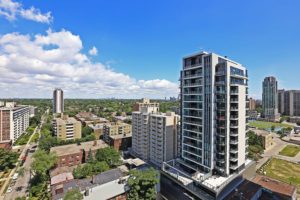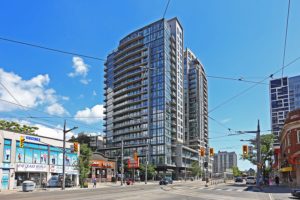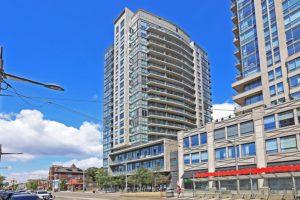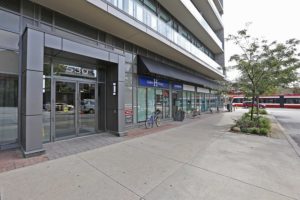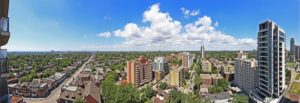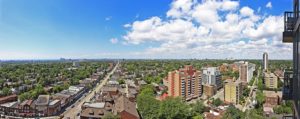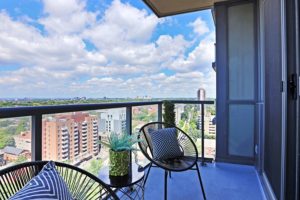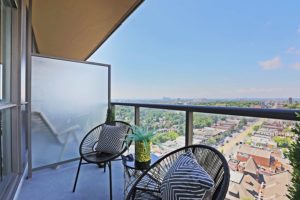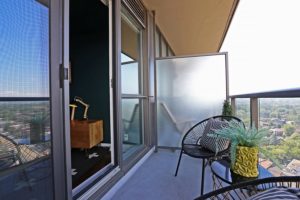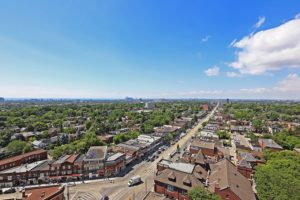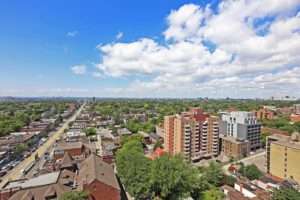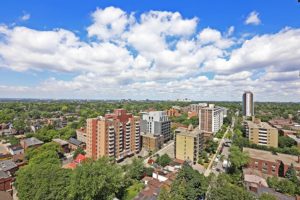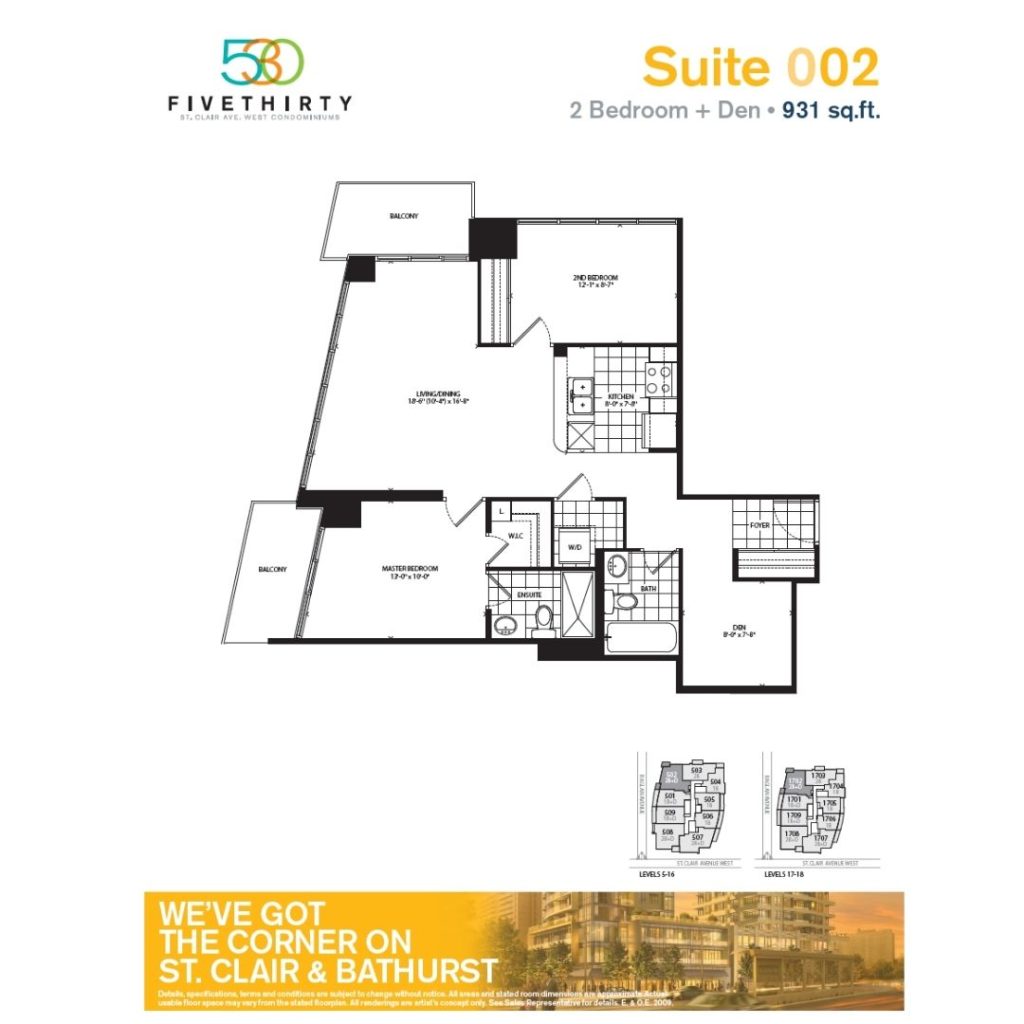Welcome To
530 St.Clair Unit #1502
Come for the space, stay for the views
Send This Listing To A FriendThis spacious 2+1 bedroom condo has a lot to take in. An excellent layout, lots of elbow room and two balconies put this unit in a league of its own.
The well-planned open concept living room/kitchen is airy and bright with high ceilings. The kitchen has stainless steel appliances, a large island, granite counters, great storage and space to sit and enjoy a nibble and a glass of wine. The living room has floor-to-ceiling windows on two sides with a walk-out to the first of two balconies. There is room for a small dining table to take in the spectacular sunset views.
The large den offers lots of options, from formal dining room to private home office, to hobby space or guest area and there is a second full bath with bathtub off the living area.
The principal bedroom has a large closet with built-in storage and ensuite bath with walk-in shower. It also has a private balcony – the perfect place to enjoy your morning coffee. The second bedroom also has built-in storage in the closet and has enough space to comfortably fit a queen-sized bed.
Need even more storage? There is a large coat closet at the entry, the laundry area has additional space and the unit has a large locker (considered a bike locker) for seasonal storage.
530 St. Clair West ideally situated close to all the urban amenities in a neighbourhood where mature trees line the residential streets and parks abound. Loblaws and the LCBO are across the street, with tons of street-level shops outside your door. The building has top-notch amenities, including a concierge, gym/fitness centre, party room, BBQ area, pool, sauna, media room/theatre, guest suites visitor parking. The building is pet friendly, and the locker for this unit will fit a bike.
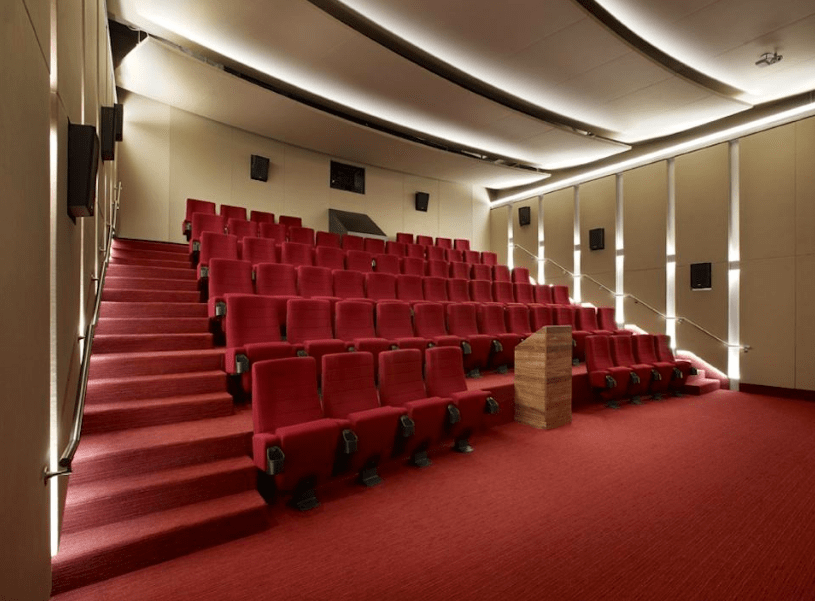
Amenities
- Concierge
- Gym/Fitness centre
- Visitor parking
- Party Room
- BBQ area
- Pool
- Sauna
- Media Room/Theatre
- Guest suites
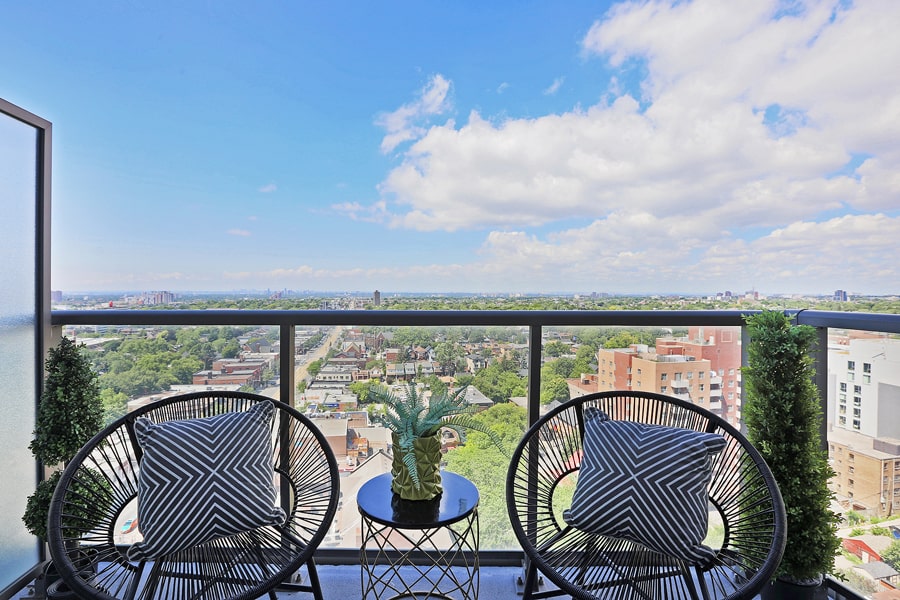
5 Things We Love
- Open split plan layout with lots of storage.
- 2 full washrooms – one with shower and one with tub/shower.
- Floor to ceiling windows offer incredible light.
- 2 large balconies are like having an extra room.
- Killer North, south and west views.
3-D Walk-through
Floor Plans
About Humewood-Cedarvale
There are so many things we love about the Humewood-Cedarvale area. Located on St.Clair west, this neighbourhood has seen rapid and progressive gentrification. Although homes in the Humewood area were generally built in the 1920s, the combination of renovations, new builds, young families moving in, schools, and new local businesses popping up made this one of Toronto’s most sought-after neighbourhoods.
Vaughan Road separates Humewood and Cedarvale, and about a block, further east is Cedarvale Ravine – a natural border between the two halves of the community. A short jog, walk or drive and you find walking trails, hidden by tree cover, that lead you over to Forest Hill Village. You’ll also find a gated dog park, an outdoor hockey rink, arena, and hilly area – perfect for winter tobogganing with the kids. If you are lucky enough to purchase a home bordering the Cedarvale ravine, you will have effortless views of treetop and green open spaces that could make anyone forget they were city-dwellers.
Along the St.Clair west strip, residents of the Humewood-Cedarvale area are greeted by local coffee shops, upscale clothing boutiques, specialty bakeries, interior design studios, spinning and workout rooms, gourmet restaurants and grocers including Loblaws and No Frills. And, if you’re someone who loves farmers markets, then the Wychwood Barns Farmer’s Market is sure to please.
If you decide to move to the Humewood-Cedarvale area a fun fact to know is that the neighbourhood is often referred to as “The Woods” because of the many trees, wooded areas, and street names ending in ‘wood’, such as Humewood, Cherrywood, Valewood, Maplewood, Wellwood, and Pinewood.
