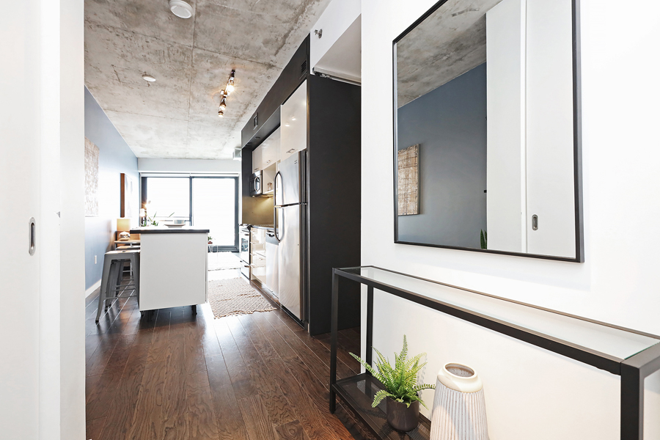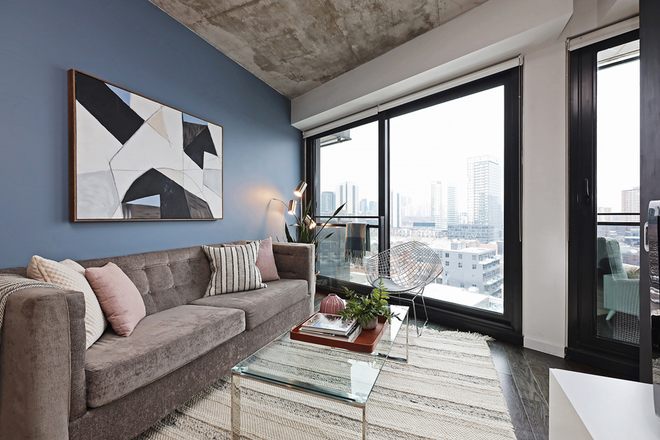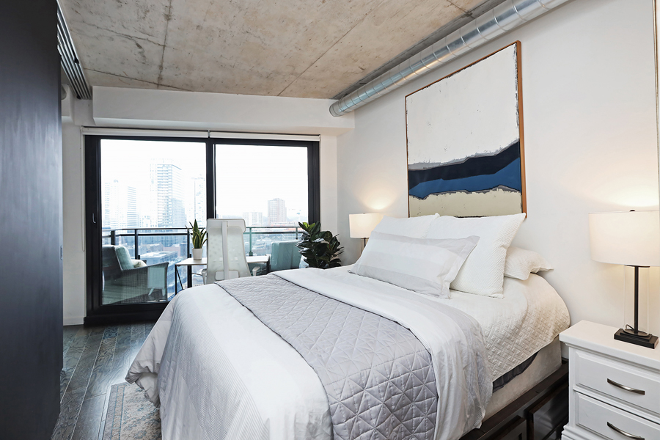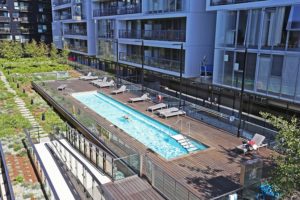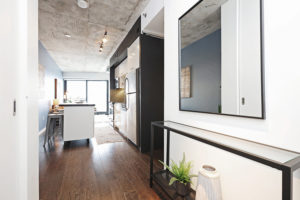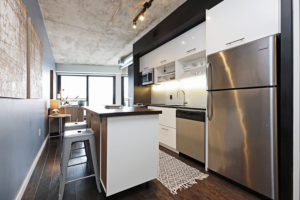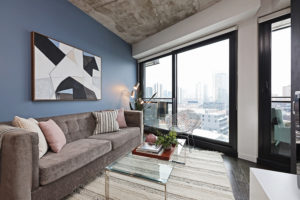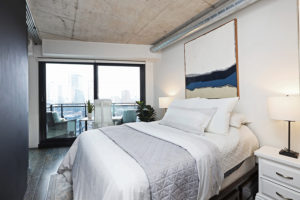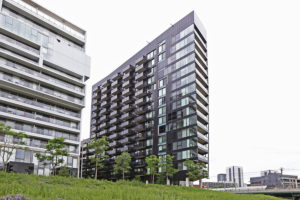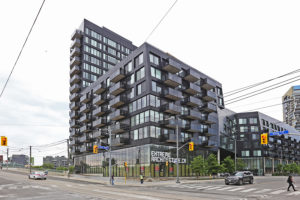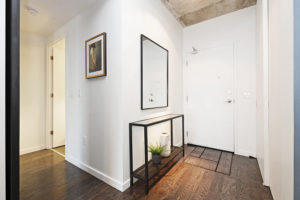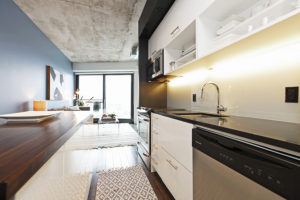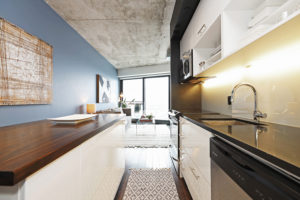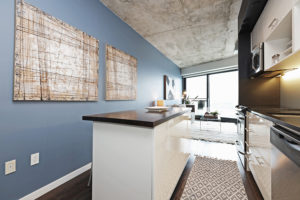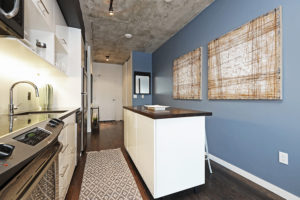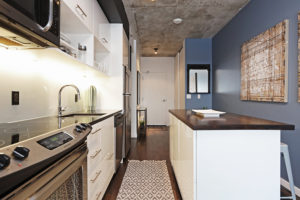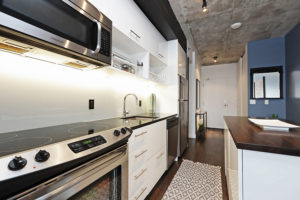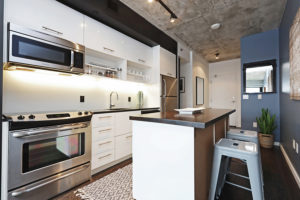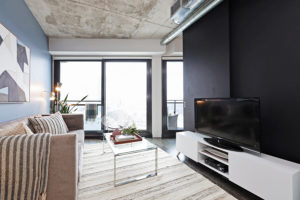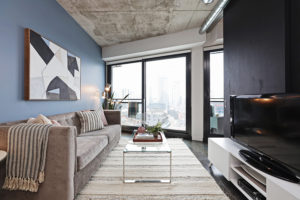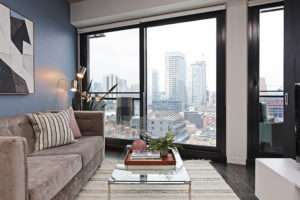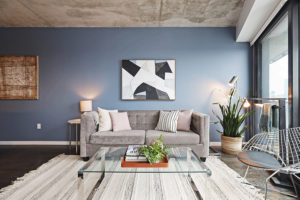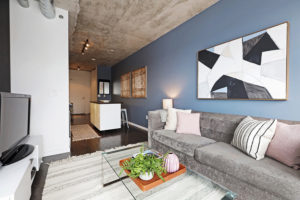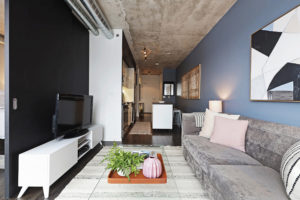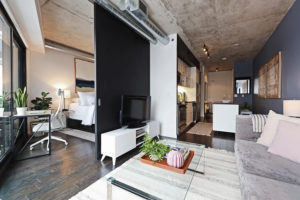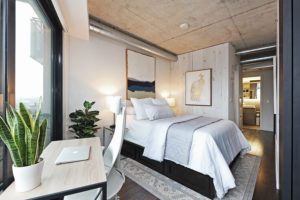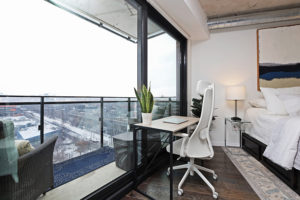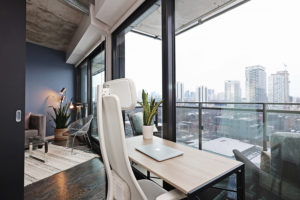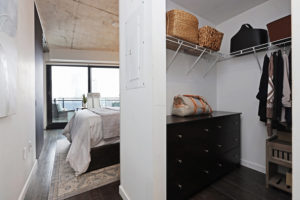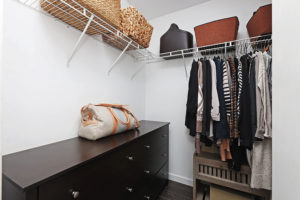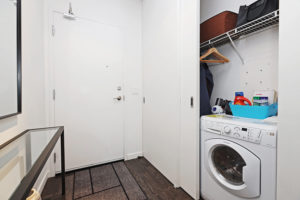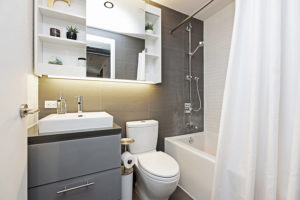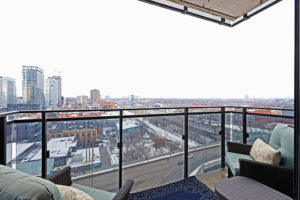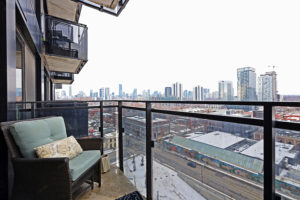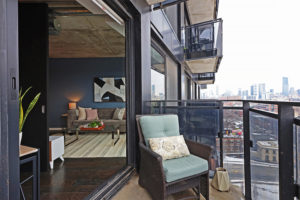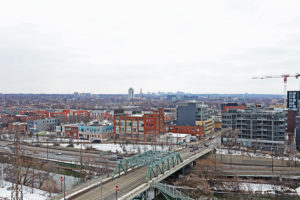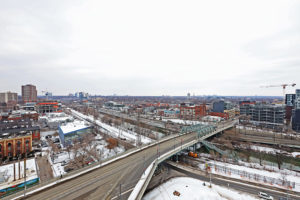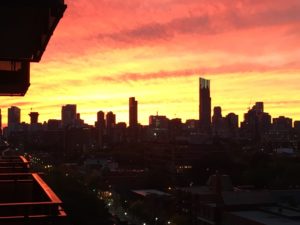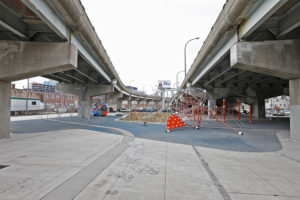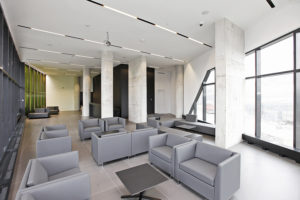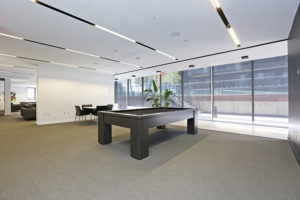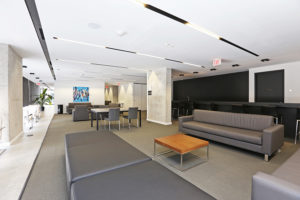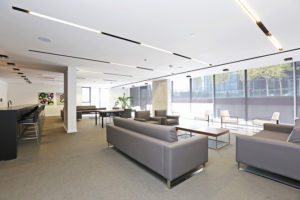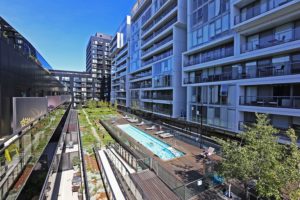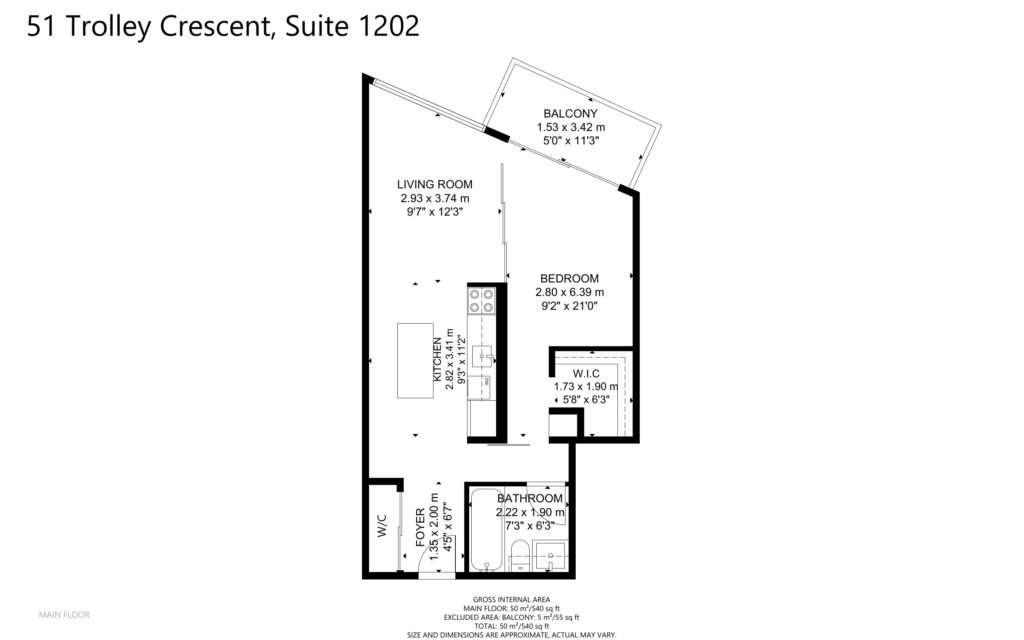Welcome To
51 Trolley Crescent # 1202
A view you can call your own.
Send This Listing To A FriendWant to buy but worried your budget won’t stretch far enough? In this remarkably roomy one-bedroom condo, it goes as far as the eye can see. Seriously, this million-dollar view is a first-time buyer’s dream.
But that’s just the beginning. The well-thought-out layout feels way bigger than you expect. Soaring ceilings, floor-to-ceiling windows and gleaming laminate floors make the space feel airy and bright. Exposed ducts and concrete ceiling drive home the downtown loft vibe, setting the stage for your front row seats to unobstructed north and city views.
The well-appointed kitchen has stone counters, ample storage, a glass backsplash and an efficient design. Plus little extras like custom valance lighting add extra polish. The dreamy bedroom is the real deal, with enough space for a work nook and even a walk-in closet. Separated from the living room by three huge slider roller doors, you have the ability to make the space as open or closed as you wish.
Slip outside to the roomy balcony and you’ll find it’s like a little bonus in warmer weather. Working from home? The ability to grab a breath of fresh air and stretch your legs is a big treat. And there’s space to dine al fresco or set up a lovely lounge space.
About the Building
River City was built as part of the west Lower Don / Corktown neighbourhood development. With lots of glass and a loft-like feel, this modern building gives buyers at every level access to stylish modern units in a vibrant neighbourhood on the upswing. Amenities offered at River City include a courtyard with a heated pool and outdoor dining area, lounge with party room & bar, a guest suite, and fully equipped exercise rooms. Located in an amazing area just steps to Canary District and Corktown.
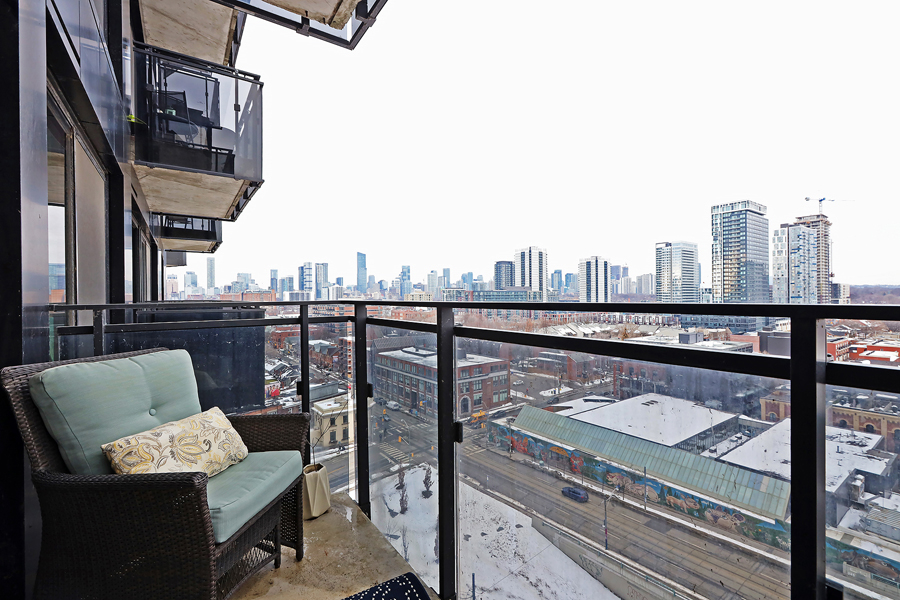
5 Things We Love
- The incredible view! Unobstructed North facing & city skyline views from here are truly magnificent.
- The layout! This wide-open concept space with floor-to-ceiling windows & 9’ft ceilings feels far bigger than 589 sqft.
- The balcony! For starters, it comes with that view. But the space itself is so roomy, it’s perfect for morning coffee or a cocktail at sunset.
- The huge bedroom! Yes, a huge bedroom in a condo this size. You have to see it to believe it. There’s even room for an office nook + walk-in closet
- The kitchen! It’s fab. – a stone countertop and glass backsplash with custom valance lighting & custom-built island make it the perfect space for entertaining.
3-D Walk-through
Floor Plans
About Moss Park
This neighbourhood is transforming fast — back in the day, the east side used to be a bit down and out, but today it’s booming. A lucky few will get to be a part of this incredible growth. The rest will have to bike over to wait in line for brunch on weekends.
You don’t have to go far to see what’s happening: The Canary district to the south, Regent Park revitalization to the north, and over the bridge to the east Riverside is undergoing its own ‘coolification’ with breweries, new restaurants and new Broadview Hotel. In all directions, innovative new buildings are replacing parking lots and empty lots, and old warehouses have been turned into artsy living spaces and breweries.
Distillery District, a short walk away, continues to rank as one of Toronto’s favourite neighbourhoods. And of course, you have spots like Blackbird Bakery, White Lily Diner steps away and Gusto 501 just down the street. Plus, there’s TTC, bike paths galore and access to the DVP, Bayview and the Gardiner right outside your door.

