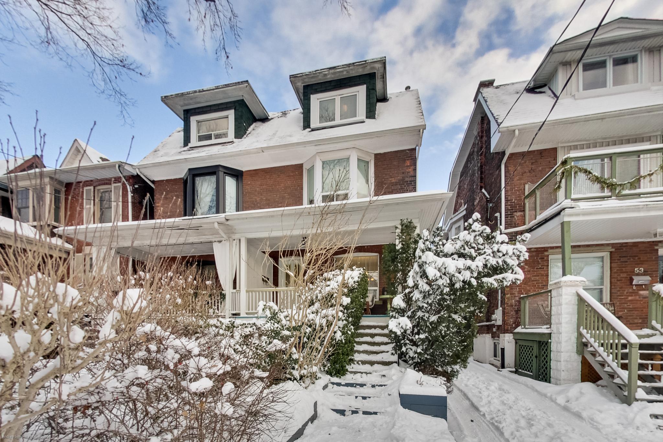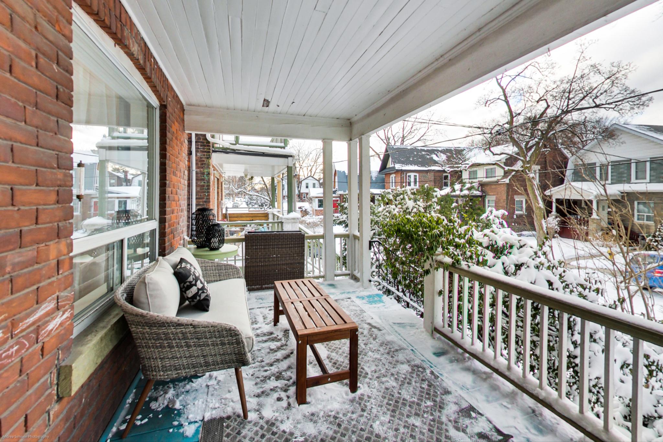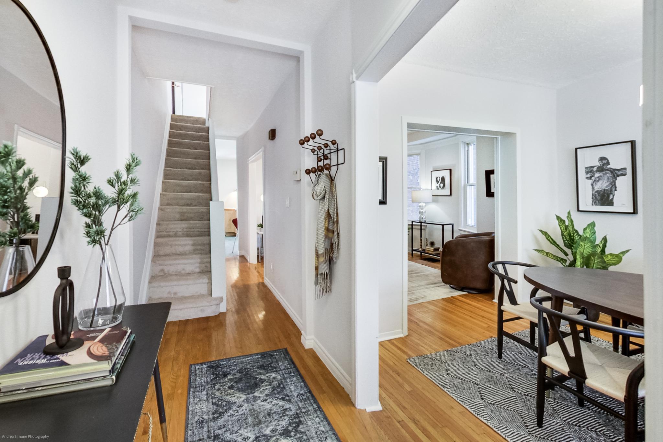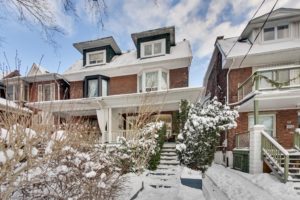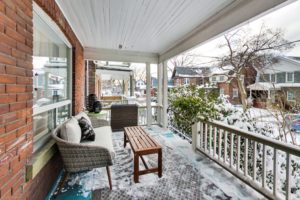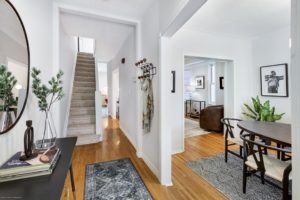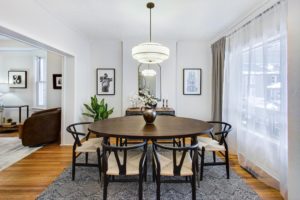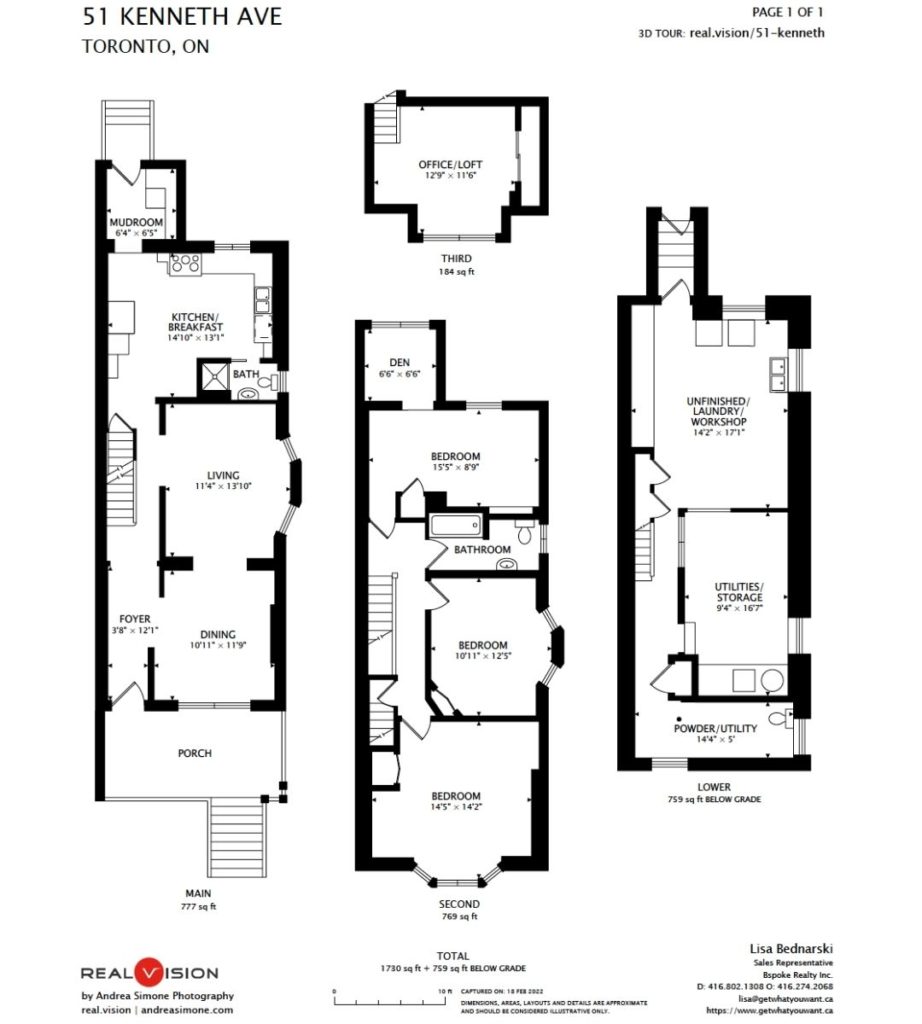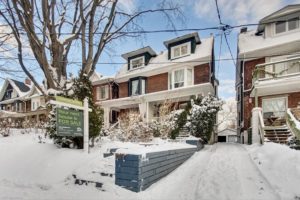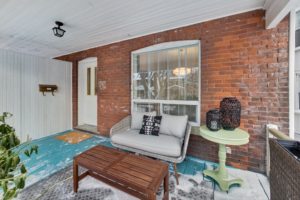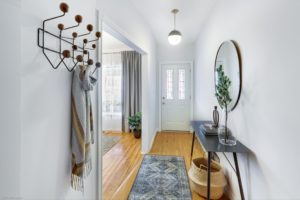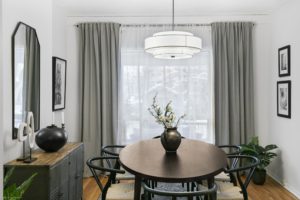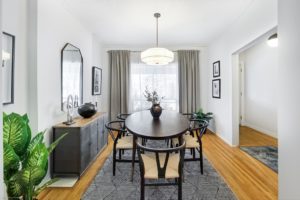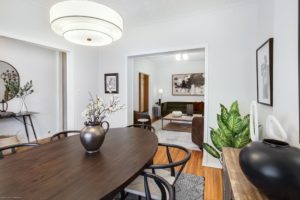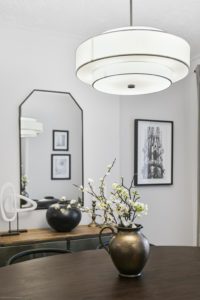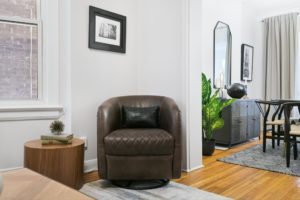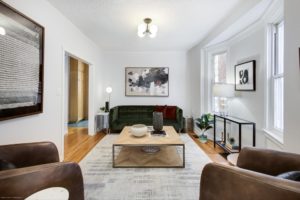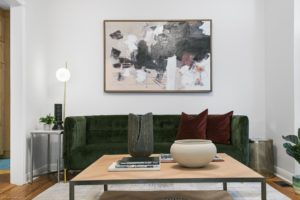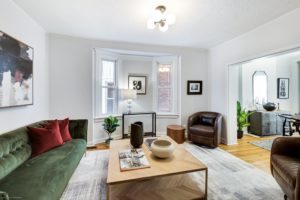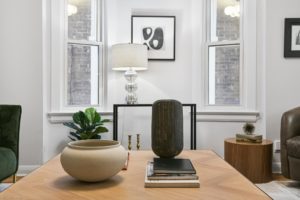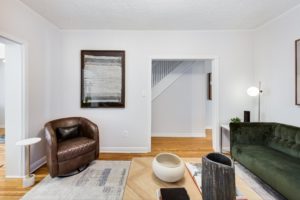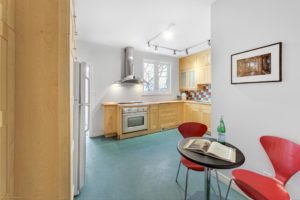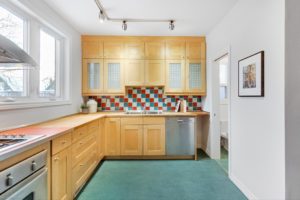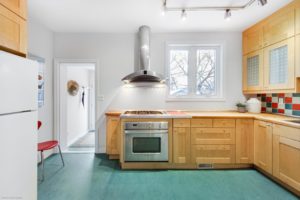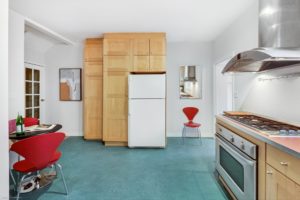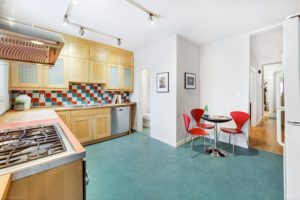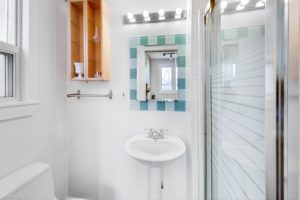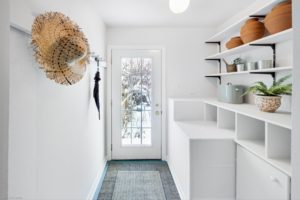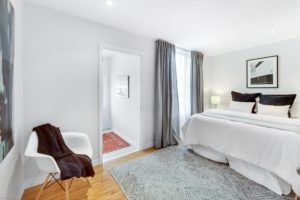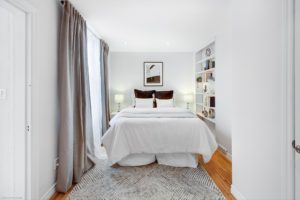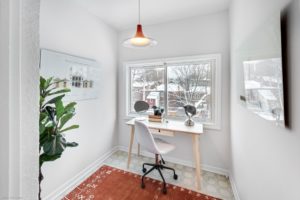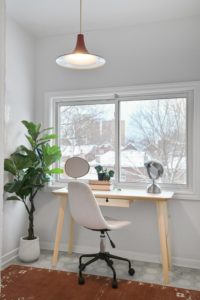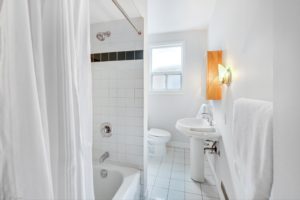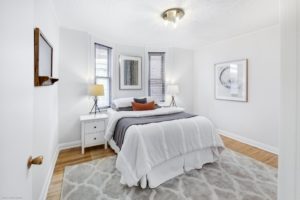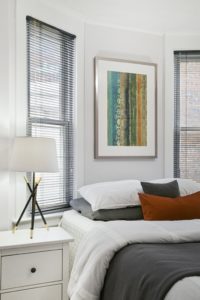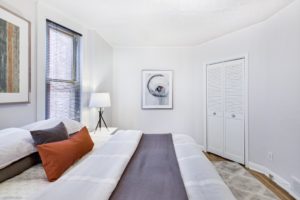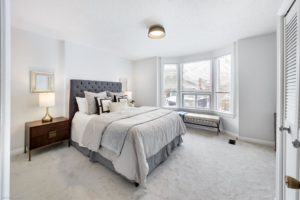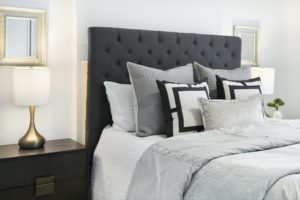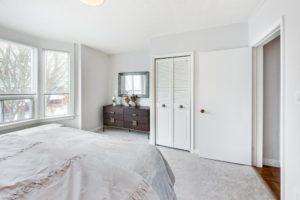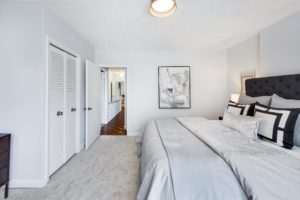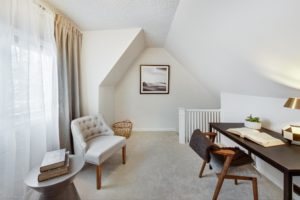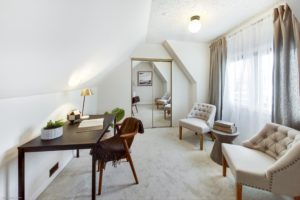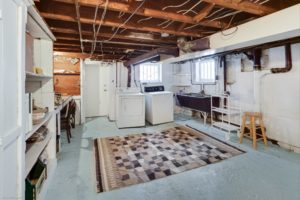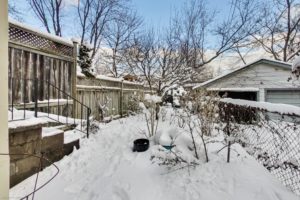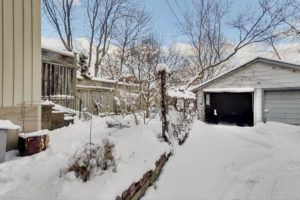Welcome To
51 Kenneth Ave
Full marks to this High Park North Forever Home
Send This Listing To A FriendCharming original character meets modern upgrades on a sought-after street, neighbourhood and A+ school district. 51 Kenneth Avenue is everything you’ve been looking for.
Nestled on quiet Kenneth Avenue between Dundas West and Indian Road Crescent, this 2.5 storey, 4-bed, 2-bath home was thoughtfully renovated over the years to blend charming original details with modern convenience. And for parents who want their children to attend Indian Road Crescent Junior Public School, Annette Street Public School and Humberside Collegiate, this is the home you’ve been waiting for months to come available.
Walk up the steps from Kenneth Avenue to the private and spacious front porch overlooking the neighbourhood and a lovely front garden. Through the front doors, you will find old-world charm with all the updates you’d need and want in the living space. The dining room features a large window, hardwood floors and flows easily into the oversize living room with a large window. Note the Victorian trim around the doors and more hardwood.
The kitchen? Well, someone who loves and knows how to cook guided its 2004 gut/renovation and it shows. It’s large (there’s room for a table and chairs) with a gas stove, tons of storage and, because its windows face south, the light just streams through. It’s truly a special space. Also, step through the kitchen to a mudroom taking you through to the backyard.
Up the newly carpeted stairs, you’ll find the main bedrooms with continued hardwood flooring. The 2nd bedroom, facing south, lets in all daylight and has its own sunroom. The third bedroom is also a good size, making for a superb kid’s room or home office. The primary bedroom is lovely with a huge bay window overlooking Kenneth Avenue and a gorgeous original Victorian fireplace facade. Up a half-storey, you’ll find the 4th bedroom with its alcove ceilings rounding out the family sleeping options in this home.
The basement is waiting for a family to make it its own. The good news is it’s dry and already plumbed for a washroom. Also, the current homeowner has already spent the time and money to upgrade wiring, mechanicals, the water supply line and all the other unsexy things, so all renovations from here on end are an opportunity to customize the living space and build equity.
The backyard is really something else. Someone with a green thumb and an appreciation for pollinators has paid exceptional attention to making this yard all that it can be – hard to see in the winter but the garden (in all its maturity) will be revealed to a new family when the snow melts. Speaking of snow – the detached garage ensures the family car is protected from the elements and doesn’t need to be scraped and brushed before heading out.
That said, who needs a car? It’s not possible to be better situated for transit here at 51 Kenneth. It is walking distance to the UP/GO station, Dundas West and myriad bus routes, It’s super close to Bloor West, High Park, Roncy and the Junction and even the West Toronto Railpath.
51 Kenneth is at the head of its class – the home, the lot and the street make it stand out and its location in the best of the best of school districts makes it the perfect opportunity for a growing family to call it home.
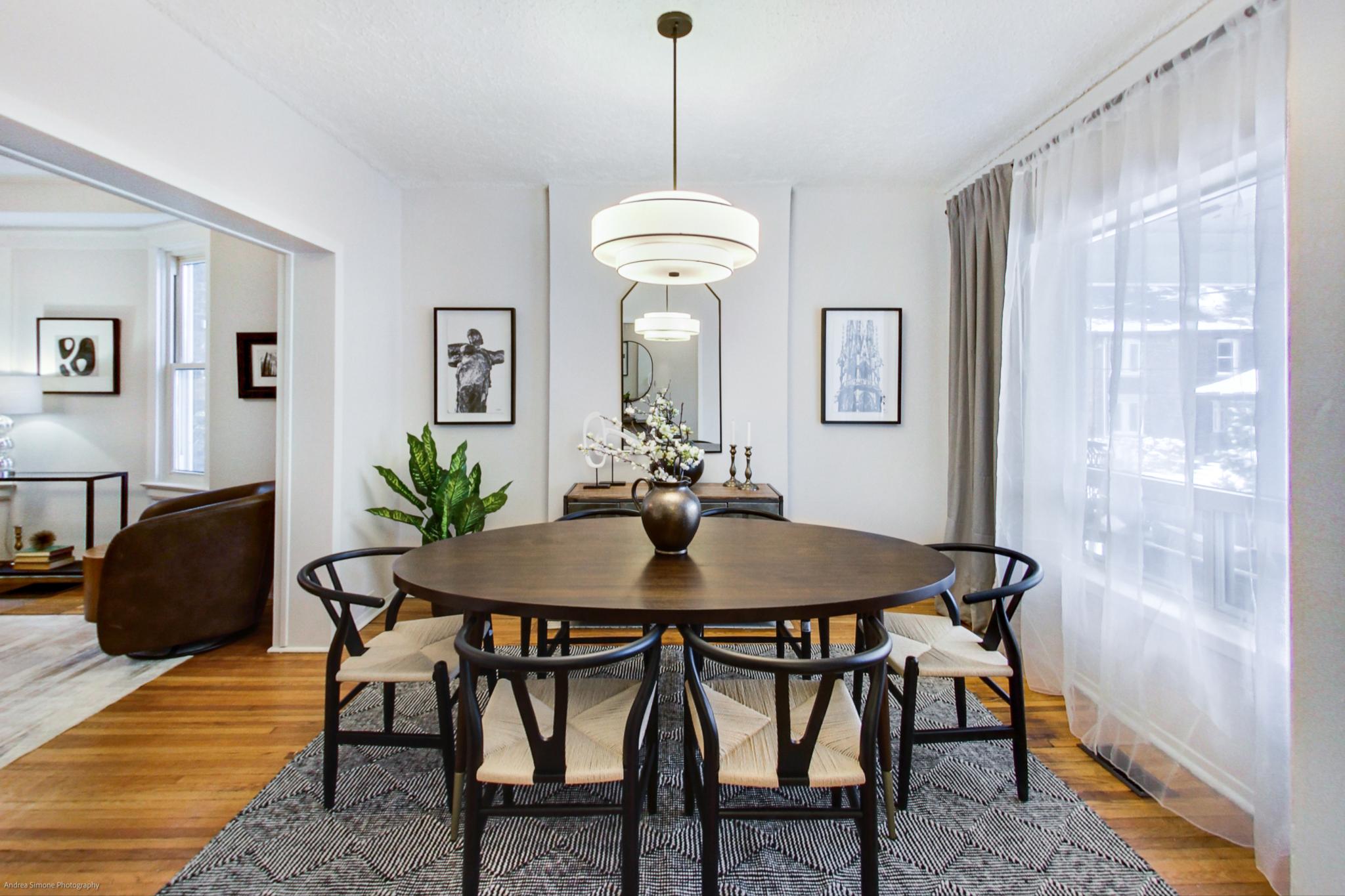
5 Things We Love
- The Location – This home is perfectly situated in a desirable neighbourhood with close proximity to some of the best schools in the Toronto.
- The quiet – Nestled off the main street and up a slight hill, the home is private and quiet yet still in the heart of it all.
- The nods to original character- A beautiful marriage of existing charm with modern conveniences can be found thought the home. Spot the Victorian trim and fireplace facade in the primary bedroom then see a gas stove in a modern kitchen. It’s the perfect balance.
- The four bedrooms – Yes, four bedrooms . Enough room for your growing family to have individual kid bedrooms and/or a home office (or two.)
- The stunning backyard – A quiet, south-facing oasis featuring a pollinator garden cared for with love and attention. You will be counting down the days until Spring.
3-D Walk-through
Floor Plans
About High Park North
With winding, hilly avenues lined with Victorians and Edwardians, shaded by a tree canopy that has stood watch for close to 100 years, it’s easy to see why people love High Park North – the city neighbourhood that feels a bit like living in a small town. Everything is a few minutes walk. Dundas West Station, Bloor GO/UP Express and more. You have the proximity of High Park. Roncy is just around the corner, and the urban charm of the Junction is just to the north. With craft breweries, exceptional restaurants, cool shops, amazing green space and a community feel a short walk away, you’re at the heart of it all. And when you’re looking for more sedate charm, Bloor West Village is just down the way.
