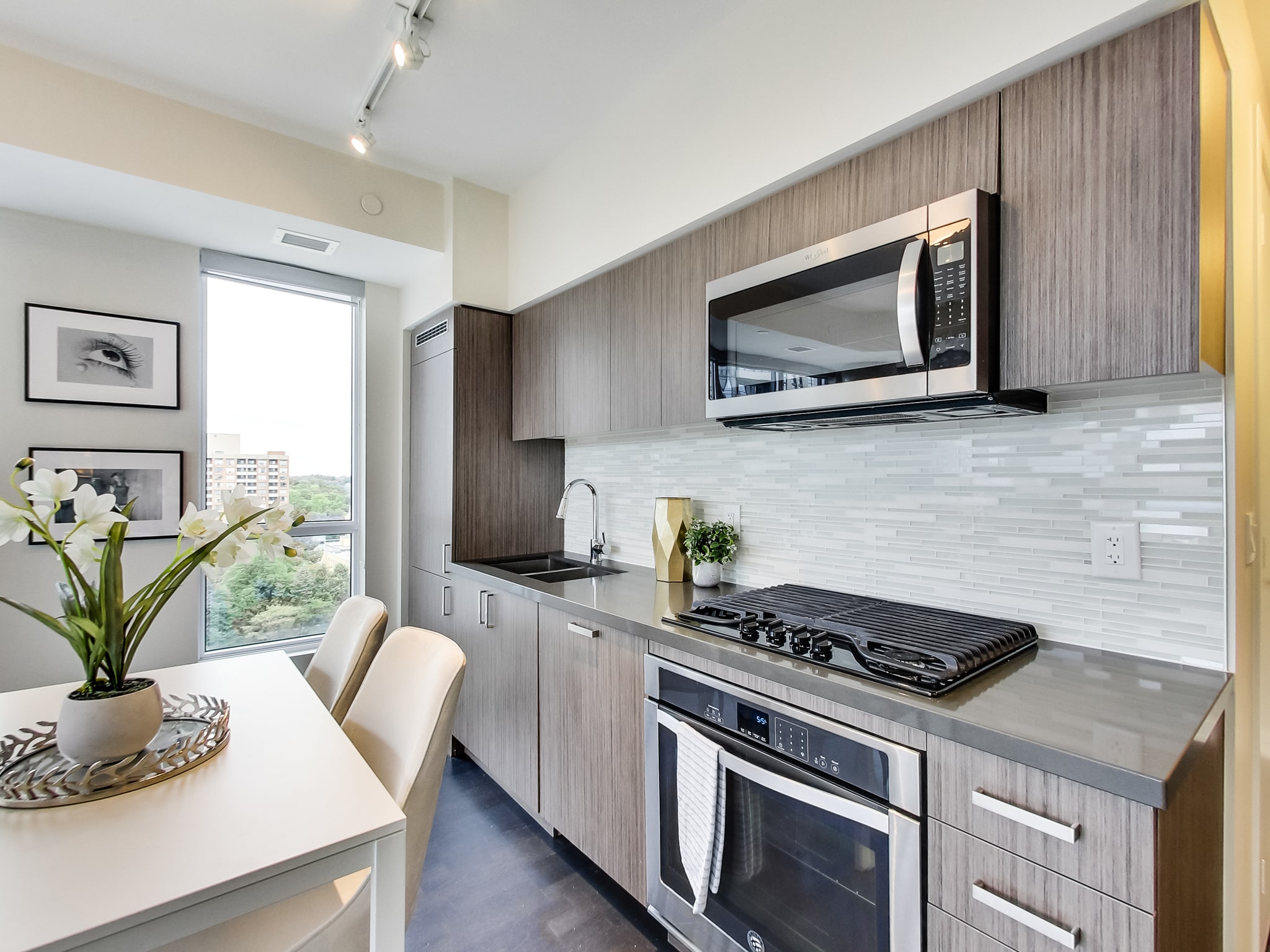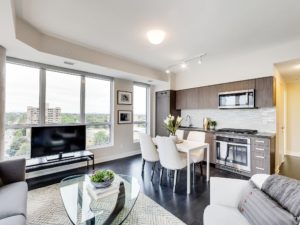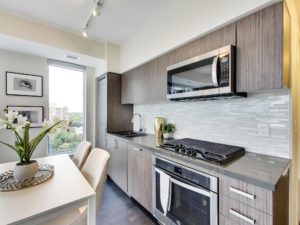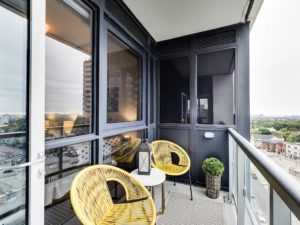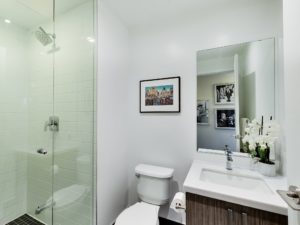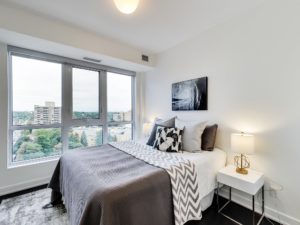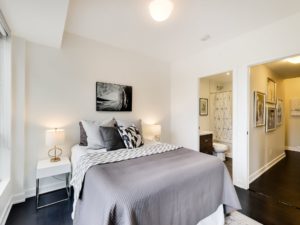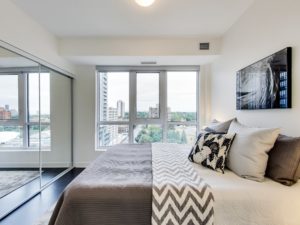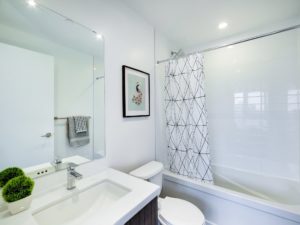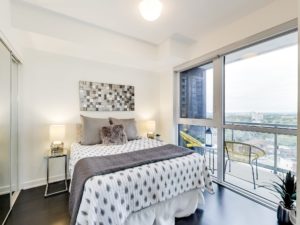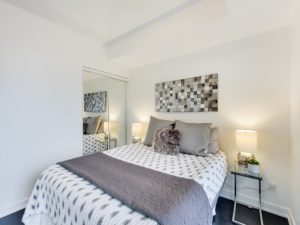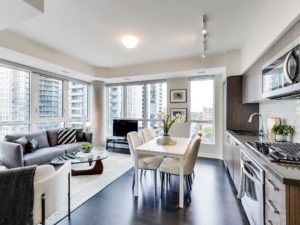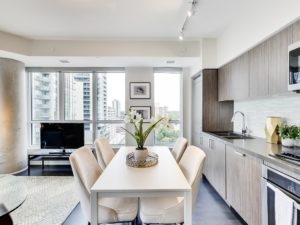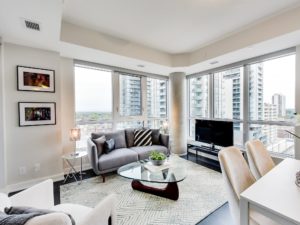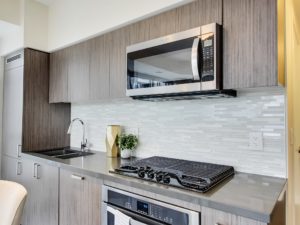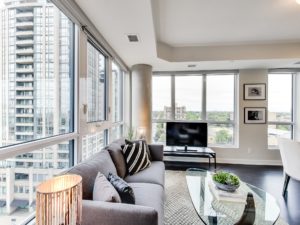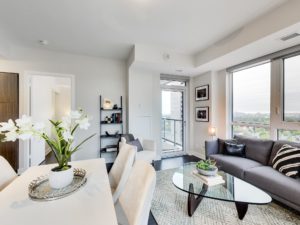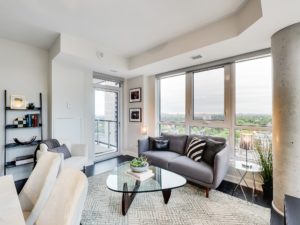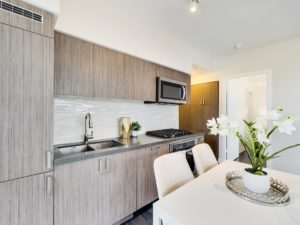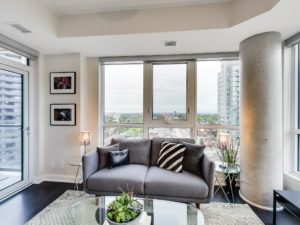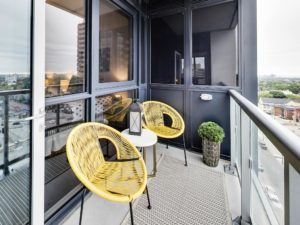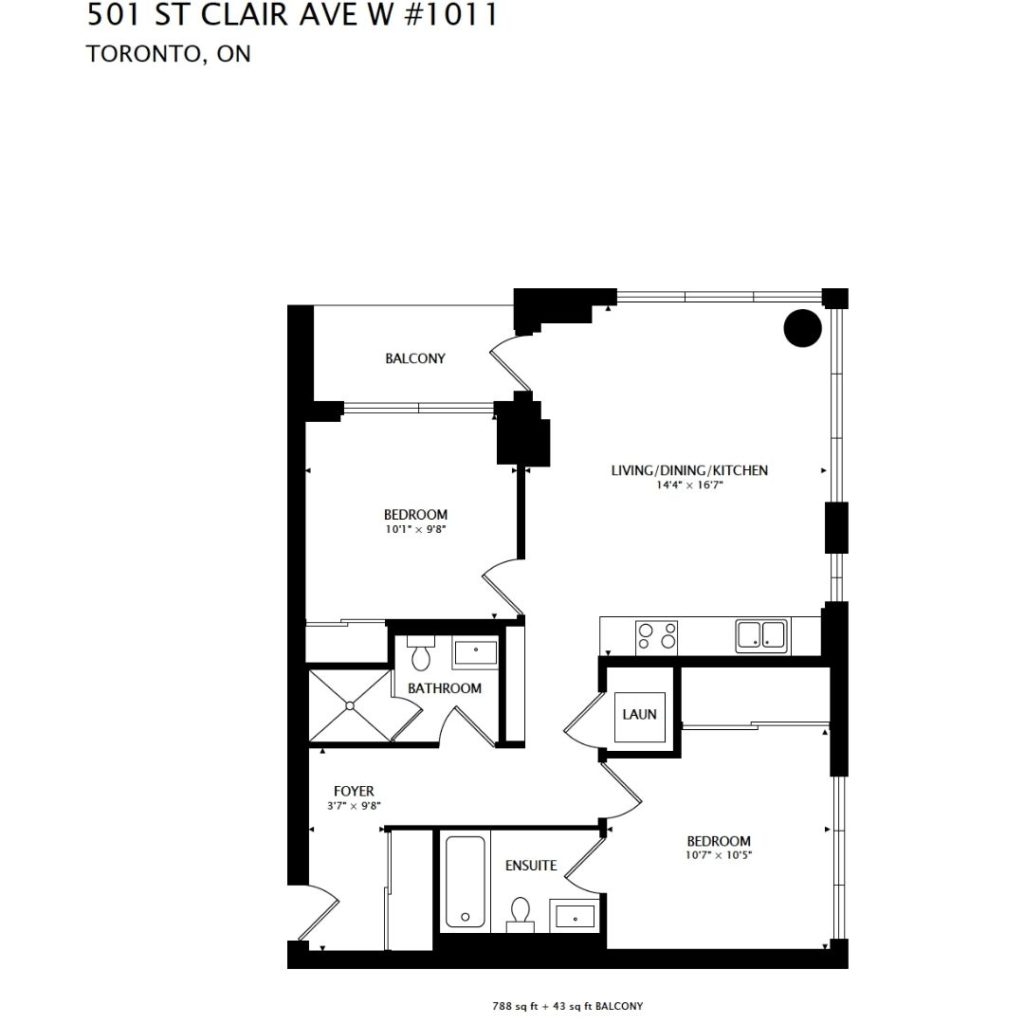Welcome To
501 St.Clair Ave Unit #1011
Bright Corner 2 Bed, 2 Bath With Split Bedroom Plan.
Send This Listing To A FriendThis light, bright corner 2 bed, 2 bath condo has so much to love. First, the well-designed layout and split bedroom plan make great use of space. Next, the open concept living/dining/kitchen area with 9ft ceilings is flooded with natural light from floor to ceiling, wall-to-wall windows on two sides. The north green views of city from here are simply stunning. Step out to the bright and sunny balcony. It’s the perfect place to soak up the view, the summer breeze and the sunset, complete with a gas bbq hookup.
You’ll find premium finishes throughout this space with luminous engineered hardwood floors, and a custom European kitchen. Tasteful touches also include stone countertops, an under-mount sink, glass tiled backsplash and stainless steel and integrated appliances, including a gas stove. Plus, there is plenty of storage, thanks to a whole wall of pantry cupboards in the kitchen.
The principal bedroom has an ensuite bath with a deep soaker tub and a large double closet. The second bath features a frameless glass shower and rain showerhead.
This midtown location is blissfully convenient, just 2 min walk to St. Clair Subway, near Loblaws, shops, parks, schools, and more. The building has a 24-hour concierge for added security, and your parking spot is right next to the elevator entrance.
This modern and contemporary designed building is just two years old. The welcoming lobby offers a grand entrance and looks out onto a sculpture garden! This stellar mid-town location with amazing views from the 10th floor also has exceptional amenities. The 7th floor terrace is complete with BBQs, dining and lounge areas, as well as an infinity pool which looks out over the city and CN Tower. Residents also enjoy a gym, yoga & pilates room, sauna, lounge and kitchen, billiards room, concierge and guest suites. There’s a Green P parking lot conveniently located below the building.
Landlord may consider shorter than 1 year lease.
Good to Know…
Available: Immediately (12+ month lease)
6 bus lines, 2 rail lines under 1 km
Want to make this your new home?
If you’re interested in renting this unit, you’ll need to provide:
- Completed application form
- Proof of employment
- Credit check
- 3 references
- First and last month’s deposit delivered via bank draft, certified cheque or wire transfer
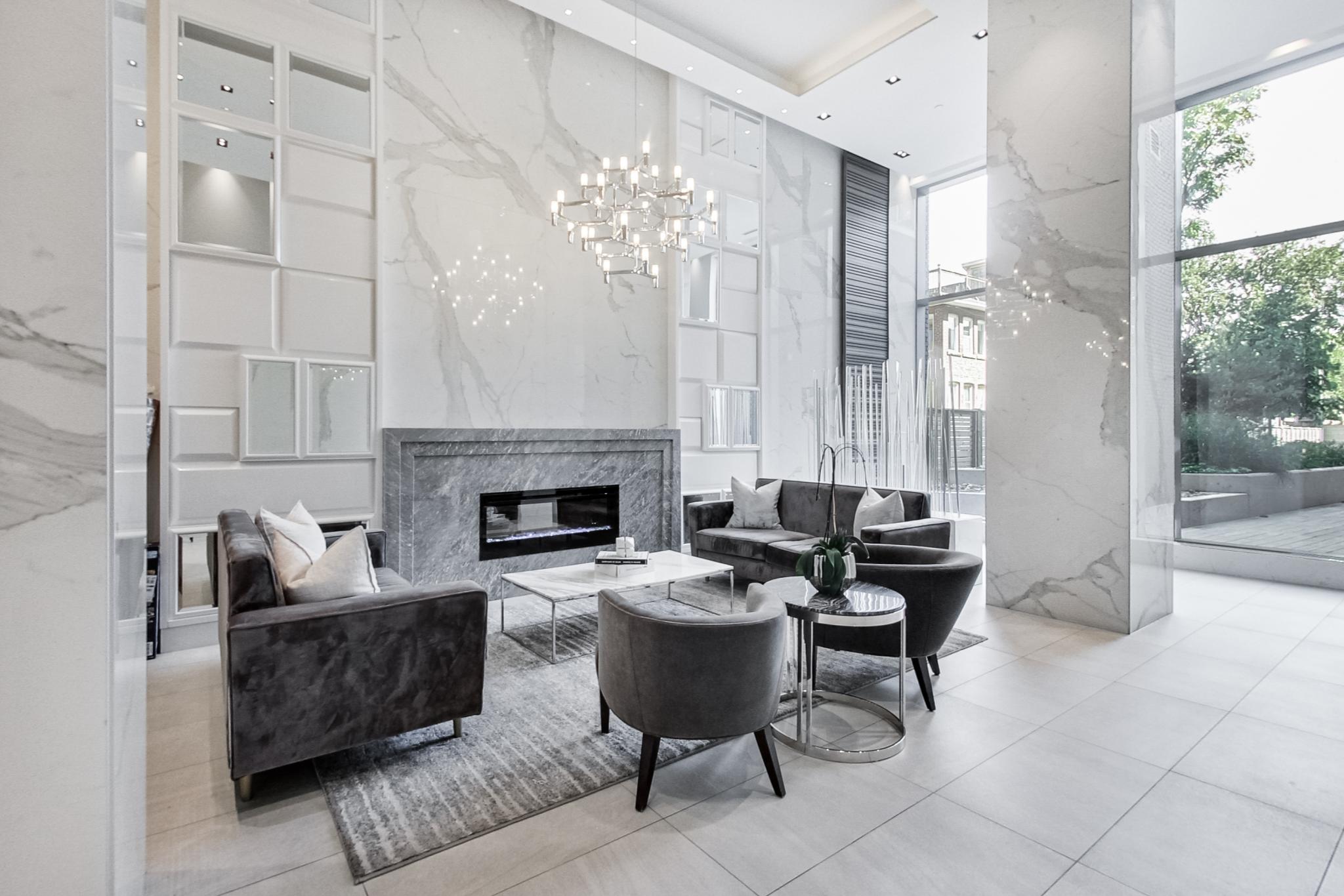
Amenities
- Gym
- Yoga & pilates room
- Lounge and kitchen
- Billiards
- BBQ terrace
- Concierge
- Guest suites
- Sauna
3-D Walk-through
Floor Plans
About Casa Loma
Several neighbourhoods converge at the corner of Bathurst and St. Clair. 501 St.Clair Ave W is located in Casa Loma. This predominantly low rise residential neighbourhood is one of the most picturesque in the area, surrounded by ravines and parkland. This uber convenient spot has just about everything you need right outside your door. You’ll enjoy local coffee shops, pubs, restaurants, specialty bakeries, spinning and workout studios, including a large Shoppers Drug Mart and Loblaws right across the street. For gourmet food shops, high-end boutiques, and all kinds of professional services, head to Spadina Road, north of St. Clair, in the heart of Forest Hill Village. If you’re someone who loves farmer’s markets, then the weekly market at nearby Wychwood Barns is sure to please.
For green space, Sir Winston Churchill Park is located at the south-east corner of Spadina Road and St.Clair Avenue – just 10 minutes walk. You’ll find ten lit tennis courts, a playground and a running path around the park. If you’re searching for the perfect picnic spot, try nearby Nordheimer Ravine.
Getting around is easy with St Clair subway stop right next door. St Clair Ave has a designated streetcar lane, and you can access the regular bus route along Bathurst.

